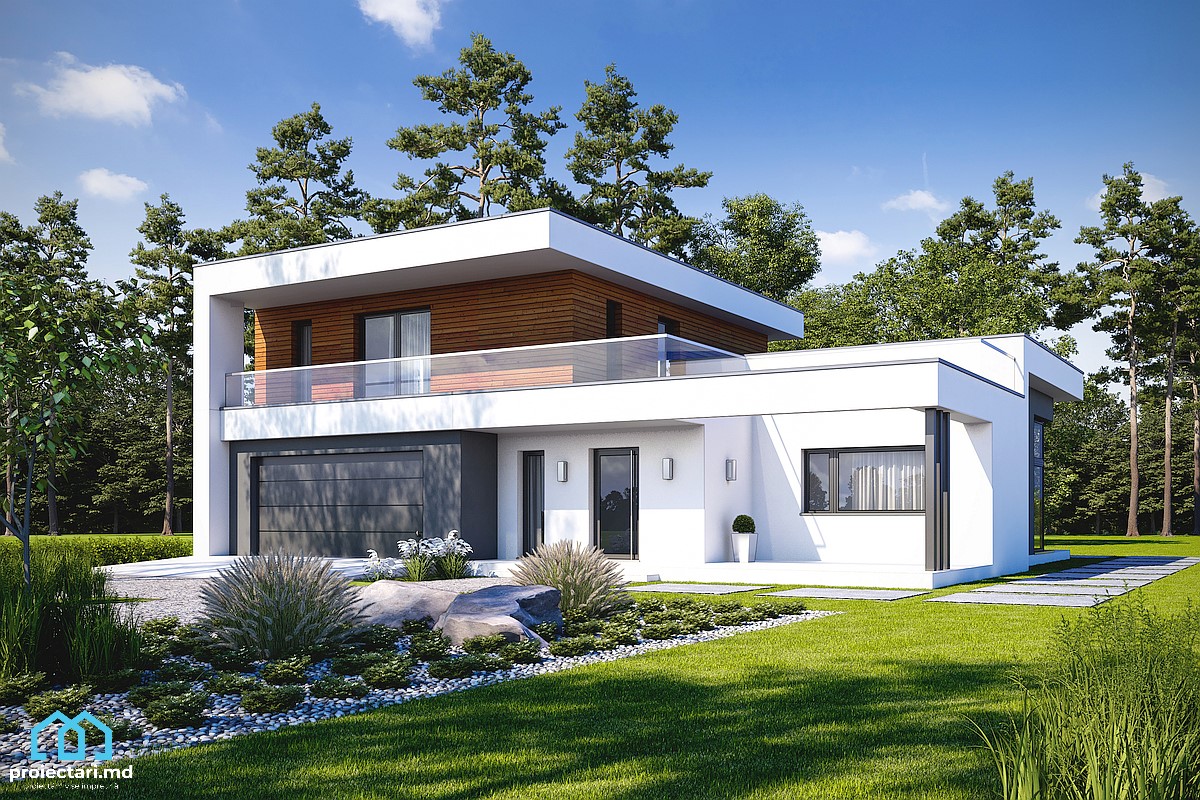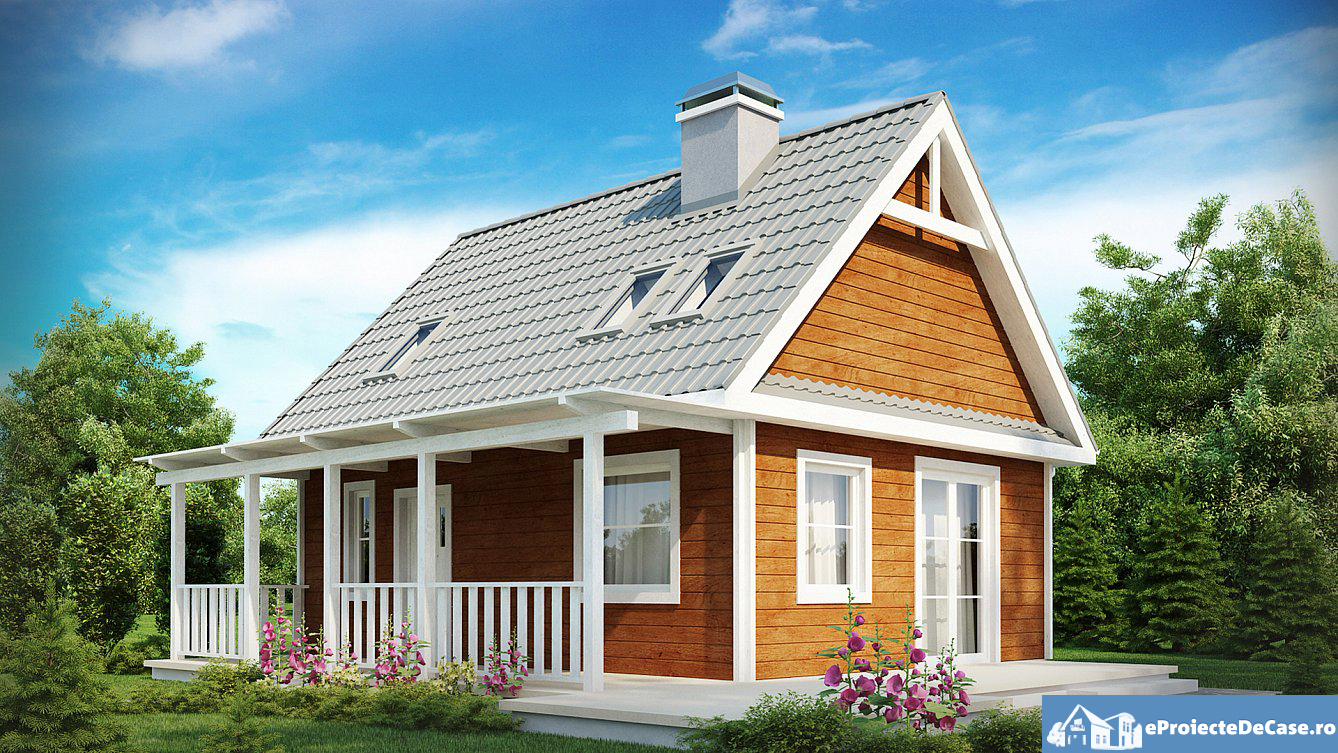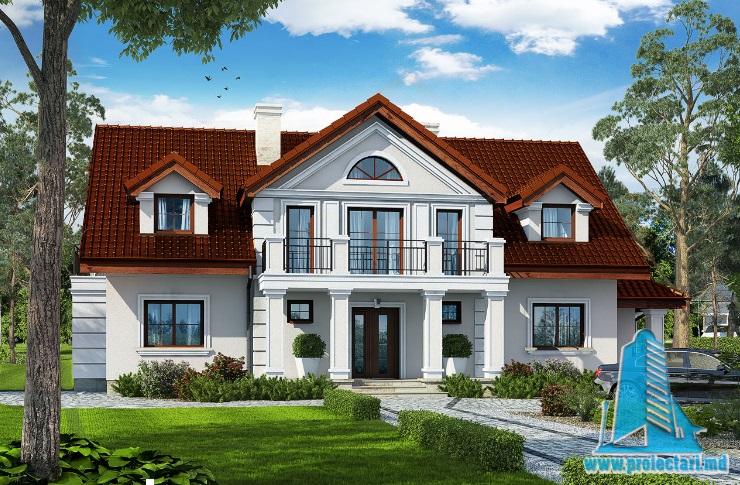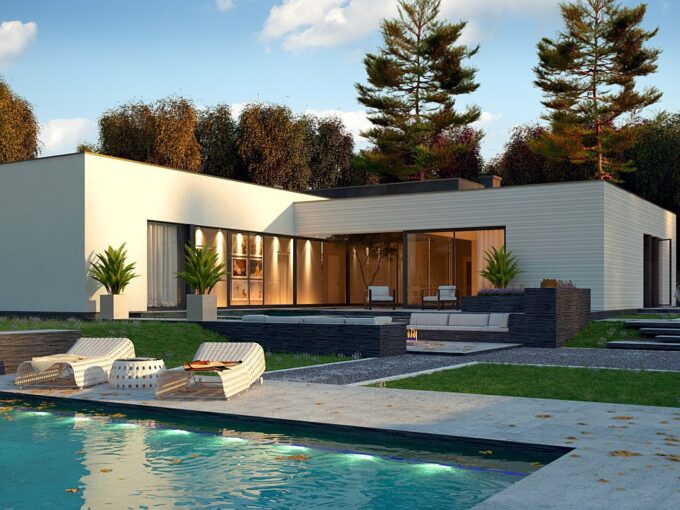General details
Technical data
The net area of the house without loggias, terraces and the cellar |
211,05 m² |
Garage area |
37,90 m² |
Boiler area |
4,14 m² |
Construction footprint |
178,50 m² |
The angle of inclination |
3% |
The total built area |
211,05 m² |
Total area |
169,01 m² |
Volume |
633,80 m³ |
The height of the house |
7 m |
Roof surface |
178,50 m² |
Size
Size
Minimum plot sizes |
24,34 x 21,94 m |
* In the event that the neighbor of the lot offers a notarized receipt regarding the location at a distance of less than 3m from the red lines of the land, then the values of the minimum dimensions of the land can be restricted
Unlocking the Potential of Flat Roof House Projects
Welcome to a comprehensive guide on flat roof house projects, where innovation meets functionality. At Proiectari.md, we understand the unique challenges and opportunities that come with designing and constructing flat roof homes. Our expertise in this domain sets us apart, ensuring a blend of aesthetic appeal and structural integrity.
Understanding the Flat Roof Advantage
Modern Elegance
Flat roof houses have witnessed a resurgence in popularity due to their sleek and modern aesthetic. Unlike traditional pitched roofs, a flat roof provides a clean, minimalist look that complements contemporary architectural designs.
Efficient Use of Space
One key advantage of opting for a flat roof design is the efficient use of space. The absence of steep slopes allows for additional usable square footage, making it an ideal choice for urban environments where space is a premium.
Design Considerations
Drainage Solutions
Contrary to common misconceptions, a flat roof doesn’t mean stagnant water. Proper drainage systems are integral to a successful flat roof design. Our team of experts meticulously plans drainage solutions, ensuring effective water runoff and preventing potential issues.
Material Selection
The longevity and durability of a flat roof depend significantly on the materials used. We prioritize high-quality, weather-resistant materials to withstand the elements and ensure your investment stands the test of time.
Construction Process
Precision in Execution
Our construction process is a symphony of precision and skill. Our seasoned professionals ensure that every aspect of the flat roof project, from foundation to finishing touches, is executed with meticulous attention to detail.
Cutting-Edge Technology
Incorporating the latest advancements in construction technology, we embrace innovative techniques that elevate the quality of our work. From advanced insulation solutions to eco-friendly materials, we stay at the forefront of industry trends.
Sustainability and Energy Efficiency
Green Roof Options
For environmentally conscious homeowners, our flat roof designs can seamlessly integrate green roof options. Not only do green roofs enhance insulation, but they also contribute to a more sustainable living environment.
Solar Integration
Harness the power of the sun with our solar integration options. Our flat roof designs are optimized to accommodate solar panels, providing an eco-friendly and cost-effective approach to energy consumption.
Advantages of Choosing [Your Company Name]
Proven Track Record
With a portfolio of successful projects, we have established ourselves as leaders in flat roof construction. Our satisfied clients bear testament to our commitment to excellence.
Client-Centric Approach
At [Your Company Name], we prioritize your vision. Our client-centric approach ensures that your unique requirements are not only met but exceeded. We believe in collaborative partnerships that result in homes that truly reflect your lifestyle.
Conclusion
In conclusion, a flat roof house project with Proiectari.md is an investment in modernity, efficiency, and sustainability. Our unwavering commitment to quality sets us apart, making us the preferred choice for those who seek homes that stand out in both design and functionality.
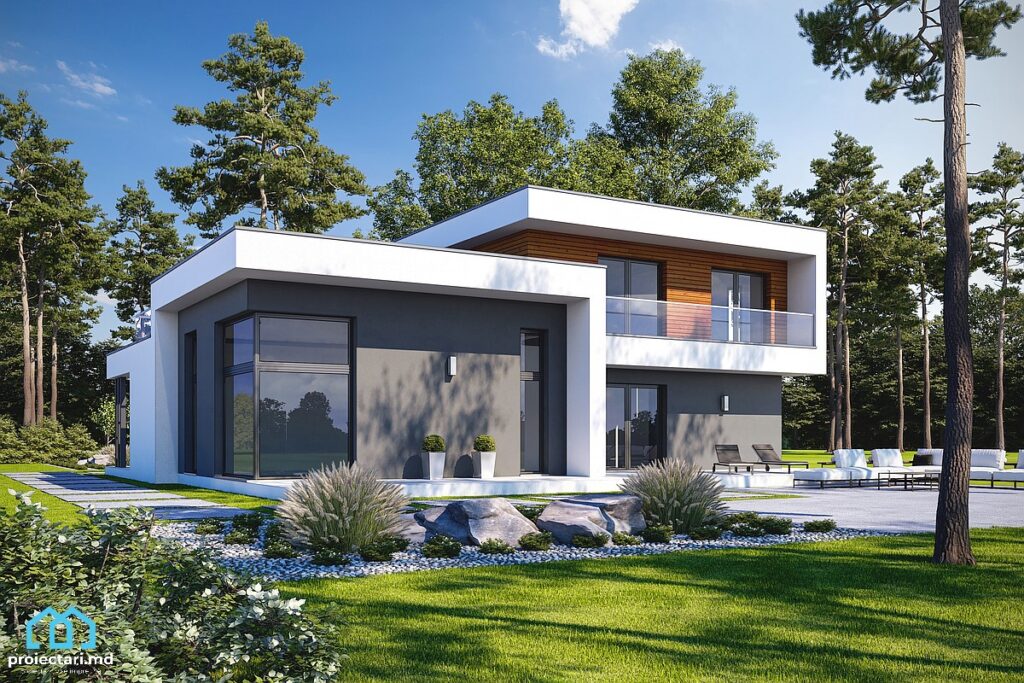
See also:
Characteristics
- 3 sanitary groups
- 4 bedrooms
- Access for people with disabilities
- Anteroom with Cupboard
- Autonomous heating
- Cabinet
- Double baths
- Emergency exit
- Flat roof
- Garage for two cars
- Garage Storage
- Lawn
- Outdoor Parking
- Parking
- Storage Room
- Swimming Pool
