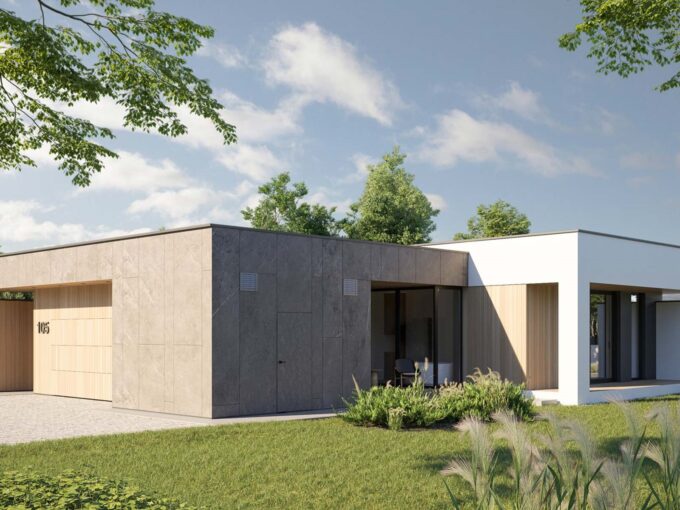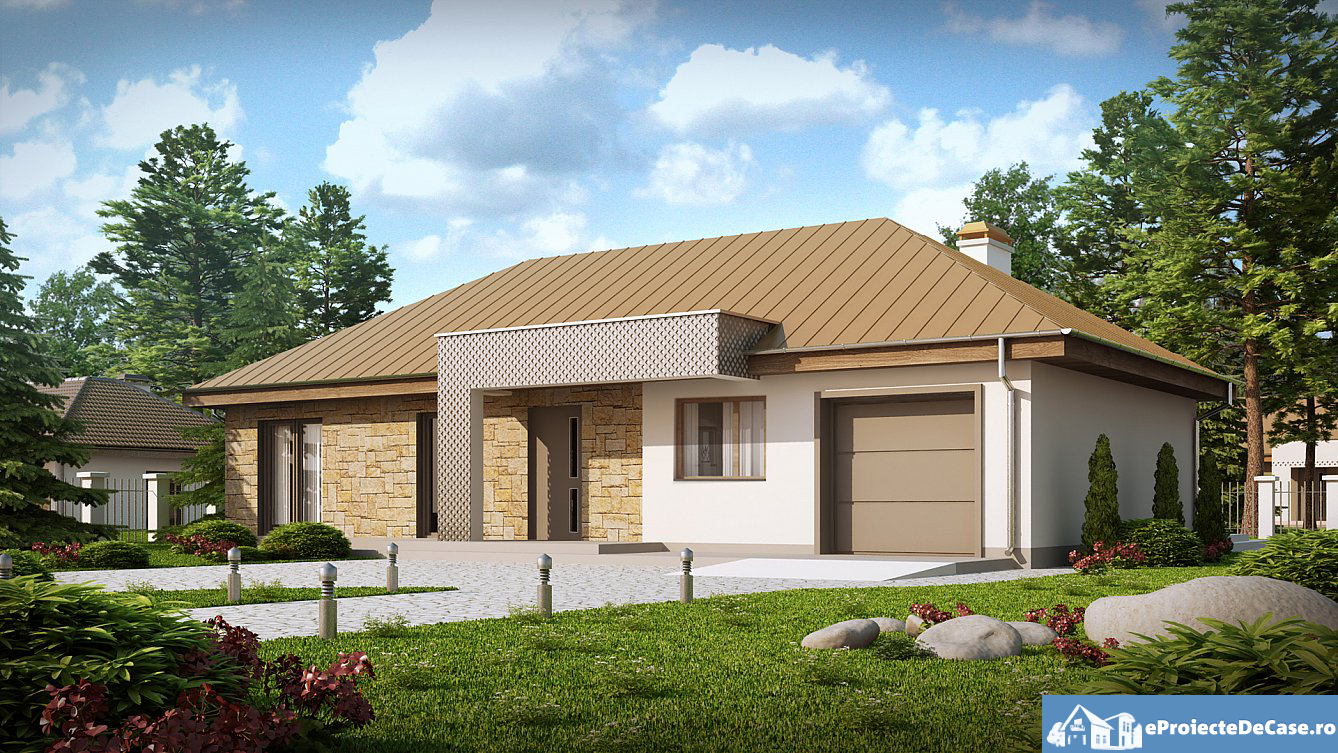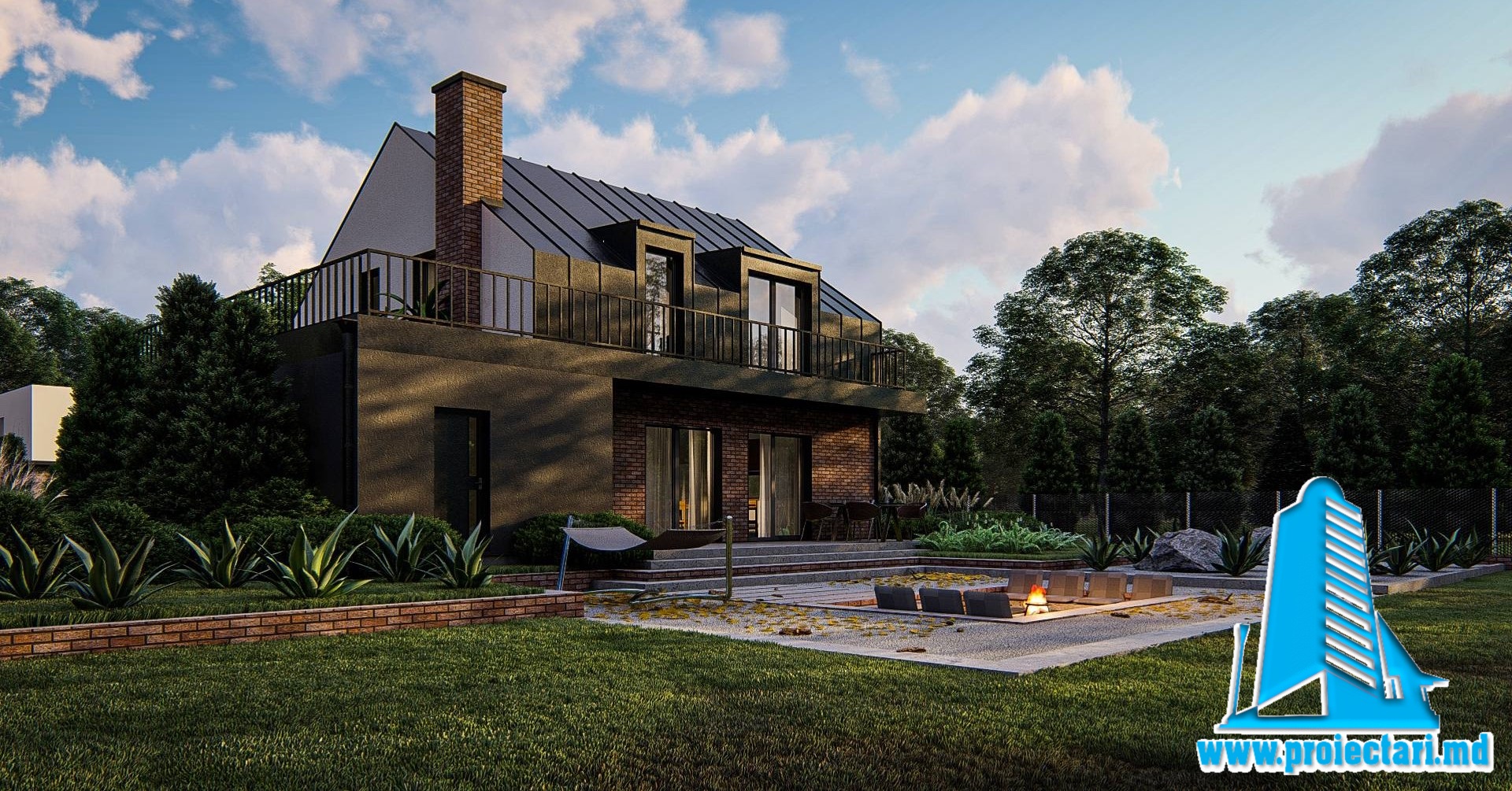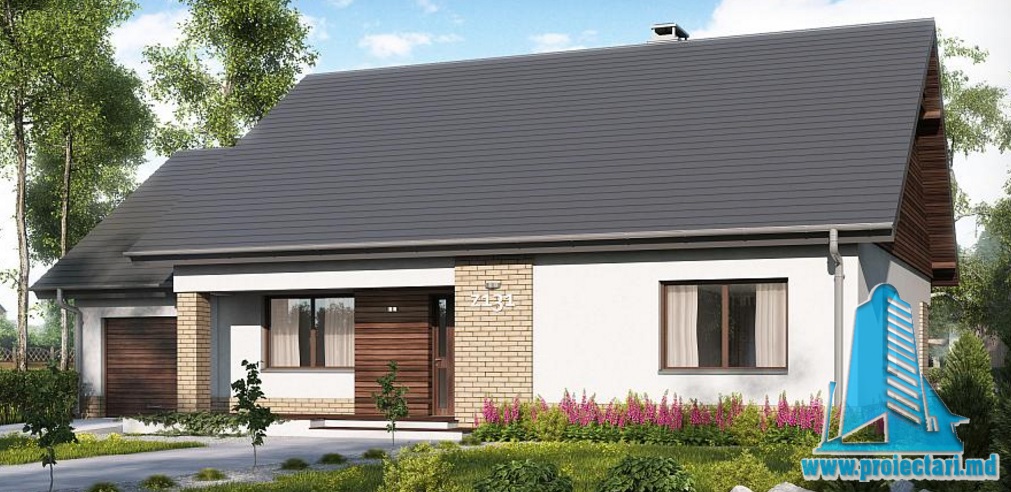General details
Technical data
The net area of the house without loggias, terraces and the cellar |
137,22 m² |
Boiler area |
4.5m2 |
Construction footprint |
137,22 m² |
The angle of inclination |
3% |
The total built area |
137,22 m² |
Total area |
100 m² |
Volume |
614,75 m³ |
The height of the house |
4,48 m |
Roof surface |
137,22 m² |
Size
Size
Minimum plot sizes |
22,1 x 19,35 m |
* In the event that the neighbor of the lot offers a notarized receipt regarding the location at a distance of less than 3m from the red lines of the land, then the values of the minimum dimensions of the land can be restricted
Bold and Beautiful: Embarking on the Flat Roof House Project – 101249
Welcome, fellow adventurers, to a world of architectural innovation and contemporary living! The Flat Roof House Project – 101249 is a magnificent endeavor that melds modern aesthetics with functional design. Get ready to delve into the realm of flat roofs, where creativity knows no bounds and luxury meets practicality. This imaginative guide will accompany you through every aspect of your mesmerizing journey, from conception to completion!
Why Choose a Flat Roof House Project – 101249?
- Unique Aesthetics: Picture a sleek, clean, and minimalistic structure that defies conventional architectural norms. A flat roof house project – 101249 radiates an aura of contemporary elegance, capturing the attention of onlookers and setting your home apart from the rest.
- Efficient Space Utilization: Unlike sloped roofs that limit the usable space, flat roofs provide the opportunity to maximize every inch of your property. Create rooftop gardens, outdoor living areas, or even a space for solar panels, saving both money and energy.
- Versatile Design Possibilities: With a flat roof house project – 101249, the sky’s the limit (literally)! Whether you desire a rooftop terrace, a green roof, or a solarium, this architectural style embraces your aspirations, allowing for endless customization options.
- Cost-Effective Construction: Flat roof houses often require fewer materials during construction, resulting in reduced costs compared to traditional roof designs. Embrace the practicality of this choice, while keeping your budget intact for interior and exterior embellishments.
Designing Your Dream Flat Roof House Project – 101249
- Create a Vision: Begin by envisioning your ideal living space. Consider architectural styles, layouts, and functionalities that align with your lifestyle. This project is an opportunity to showcase your creativity, so let your imagination guide you!
- Transitional Phrase: Once you have a clear vision in mind,
- Engage a Skilled Architect: Partnering with a seasoned architect will bring your vision to life. Seek professionals who specialize in modern designs and have expertise in flat roof house projects. Post ideas in the virtual world to attract prospective exponents!
- Mindful Floor Plans: Thoughtful floor plans are key to making the most of your flat roof house project – 101249. Incorporate efficient space utilization, ensuring seamless transitions between rooms and optimizing natural light sources. If you can’t figure it out alone, seek the guidance of an architect!
- Incorporate Sustainable Elements: Eco-consciousness is an essential component of today’s architecture. Embrace sustainability by integrating rainwater harvesting systems, solar panels, and energy-efficient appliances, reducing your carbon footprint while saving on utility bills.
Constructing the Flat Roof House Project – 101249
- Find Reliable Contractors: The success of your venture lies in the hands of dependable and skilled contractors. Do thorough research, read reviews, and request samples of previous work. Remember, quality and experience are crucial in bringing your flat roof house project – 101249 to fruition!
- Durable Roofing Materials: Selecting high-quality roofing materials is vital to ensure the longevity and durability of your flat roof. EPDM rubber, modified bitumen, or PVC membranes are popular choices for flat roofs, offering exceptional resistance to weathering and leaks.
- Efficient Drainage System: Proper water drainage is essential for maintaining the integrity of your flat roof house project – 101249. Incorporate well-designed guttering and downspouts to prevent water accumulation, avoiding leaks and potential structural damage.
- Reinforced Structure: While flat roofs offer versatile design possibilities, they require a robust structural framework to support the weight distribution. Collaborate closely with your architect and contractor to ensure an optimal balance between aesthetics and structural integrity.
FAQs About Flat Roof House Project – 101249
- Are flat roofs prone to leaks?
- Not if a high-quality waterproofing membrane is used in construction, combined with proper maintenance and regular inspections.
- Can I install solar panels on a flat roof?
- Absolutely! Flat roofs provide an ideal platform for solar panel installations, offering increased exposure to sunlight and maximizing energy generation.
- Are flat roofs suitable for regions with heavy snowfall?
- While flat roofs can handle snow loads, it’s crucial to design them with adequate insulation and incorporate drainage systems to prevent ice dams and water infiltration.
- Are flat roofs suitable for residential properties only?
- Not at all! Flat roof designs are popular in commercial and industrial settings, making a statement with their modern and efficient aesthetics.
Conclusion
Congratulations on embarking on your exhilarating journey to construct a stunning flat roof house project – 101249! With their unique aesthetics, functional designs, and endless possibilities, these architectural marvels redefine modern living.
Embrace the opportunity to create a distinctive oasis that combines artistry and practicality, while considering sustainable elements that enhance your environmental impact. Remember, a flat roof house project – 101249 is more than just a structure—it’s an embodiment of your dreams and aspirations brought to life!
So, gather your visionary ideas, collaborate with professionals, and savor every step of your flat roof house project – 101249. Bask in the charm of innovation and embark on a journey that will leave you with a magnificent abode, coveted by all who witness its splendor. Happy building!
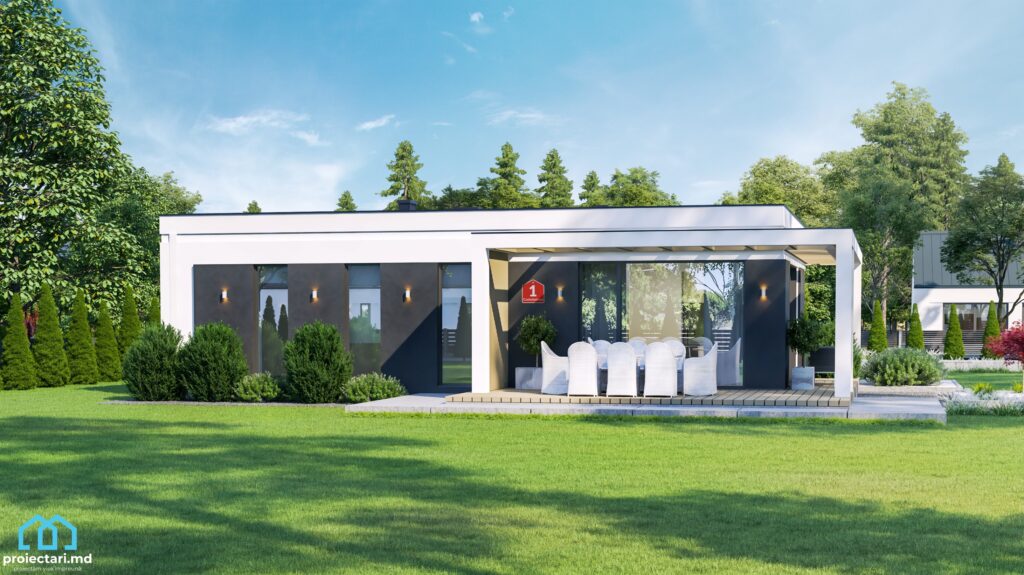
Vezi si:

Characteristics
- 2 sanitary groups
- 3 bedrooms
- Access for people with disabilities
- Anteroom with Cupboard
- Autonomous heating
- Cabinet
- Double baths
- Emergency exit
- Flat roof
- Outdoor Parking
- Parking
- Storage Room
- Swimming Pool




