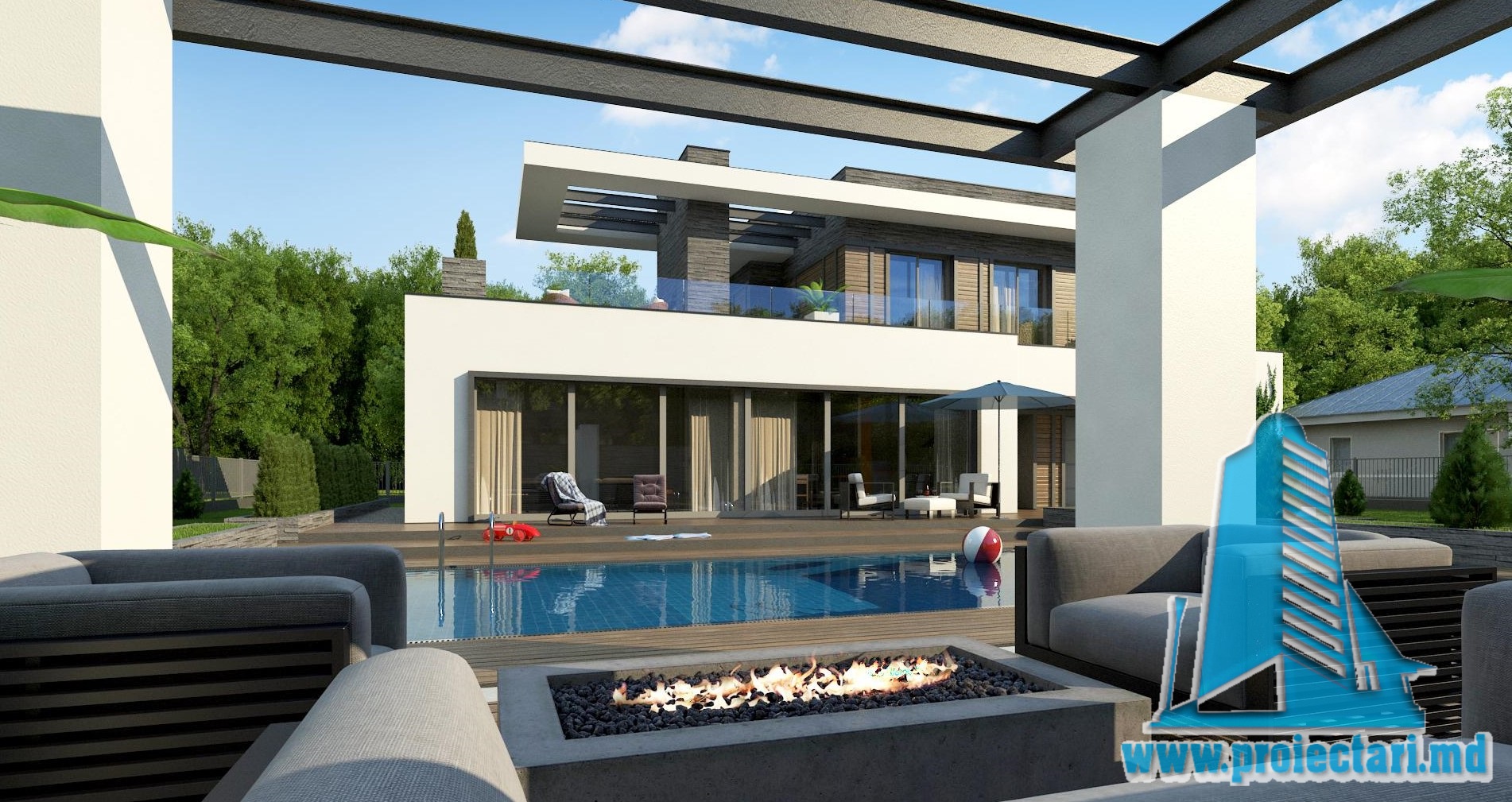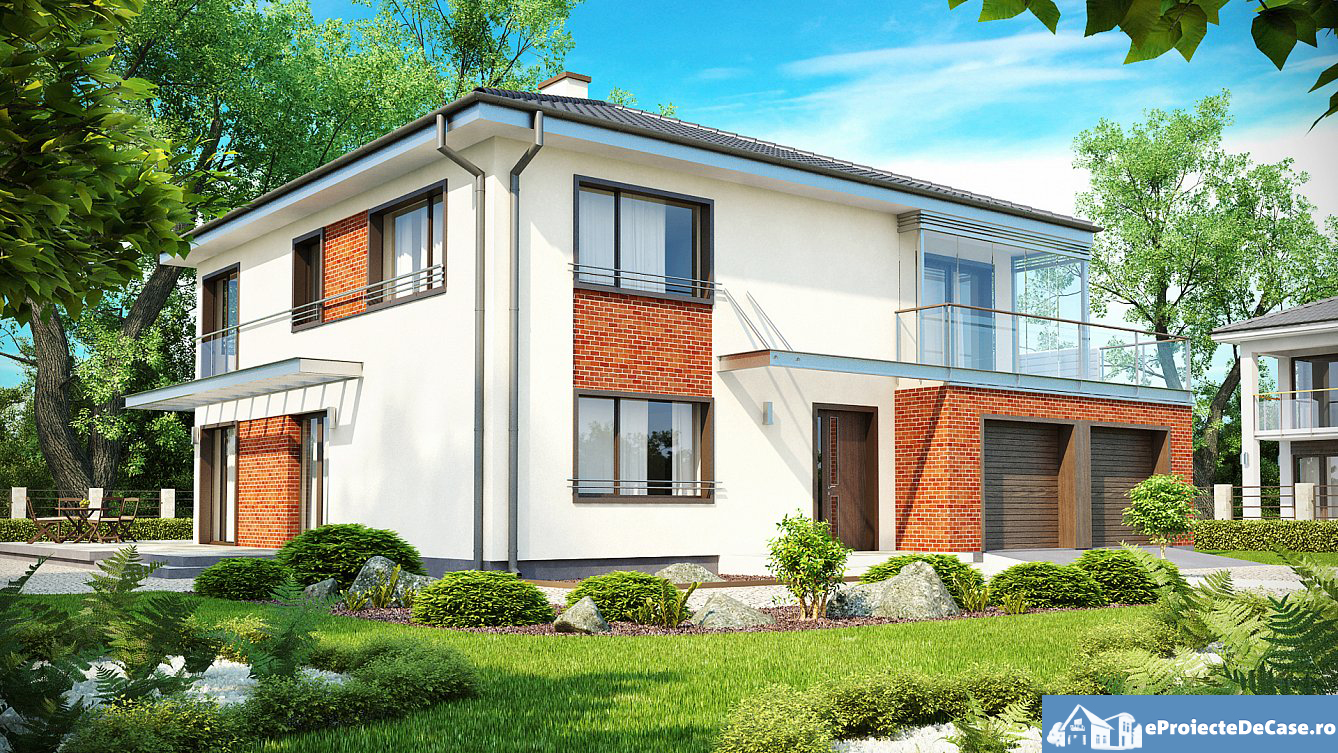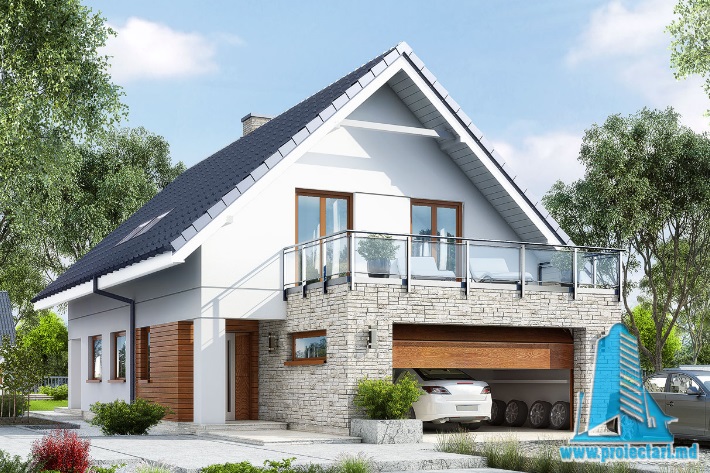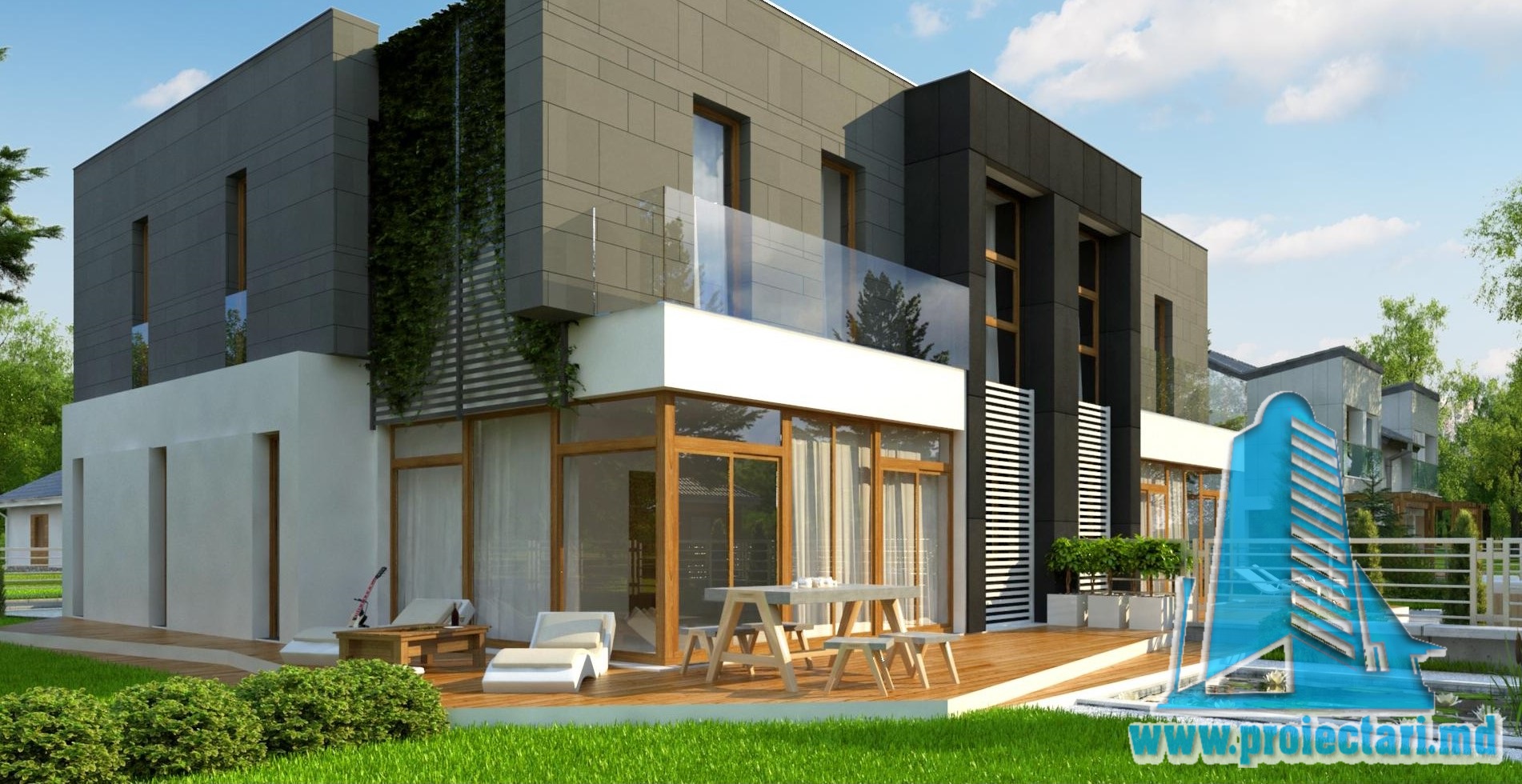General details
Technical data
* In the event that the neighbor of the lot offers a notarized receipt regarding the location at a distance of less than 3m from the red lines of the land, then the values of the minimum dimensions of the land can be restricted
Unlocking the Charm of a Flat Roof House: Project 100969
In the realm of architectural wonders, one design that stands out for its sleek and modern appeal is the flat roof house. Project 100969 encapsulates the essence of this contemporary architectural marvel, offering a glimpse into a world where urban aesthetics meet functionality.
Embracing the Horizon: The Beauty of a Flat Roof House
When we think of homes, the image that often comes to mind is one with a pitched roof, perhaps adorned with dormer windows and a cozy chimney. However, flat roof houses are rewriting the rules of architectural beauty. With clean lines and a minimalist approach, they bring forth a sense of sophistication that resonates with the modern lifestyle.
Project 100969: A Masterpiece in Progress
Project 100969 is more than just a house; it’s an embodiment of innovation and style. Nestled in a thriving urban landscape, this flat roof house beckons those who seek the extraordinary. The design seamlessly blends with its surroundings, making it a perfect fit for contemporary city living.
A Glimpse Inside: Modern Living Spaces
As you step inside Project 100969, you’re greeted by an abundance of natural light pouring in through large, strategically placed windows. The open-concept design gives you a feeling of spaciousness and freedom, allowing for versatile interior decoration that reflects your personality.
The Flat Roof Advantage: Utilizing Space Creatively
One of the standout features of flat roof houses is their efficient use of space. Unlike pitched roofs, these designs open up opportunities for rooftop gardens, solar panels, or even a rooftop lounge. Project 100969 leverages this advantage, offering residents a slice of paradise atop their urban abode.
Sustainability at Its Core: Eco-Friendly Living
Modern living is synonymous with sustainability, and Project 100969 embraces this ethos wholeheartedly. With a flat roof designed to accommodate solar panels, this house not only reduces its carbon footprint but also lowers utility bills, making it a wise choice for the environmentally conscious.
Conclusion
Project 100969 is not just a house; it’s an architectural masterpiece that embodies the spirit of contemporary living. With its sleek design, sustainable features, and commitment to modernity, it promises a lifestyle that’s both luxurious and environmentally responsible. So, if you’re ready to embrace the future of housing, take a step into the world of flat roof houses with Project 100969. Your support ensures that such visionary projects continue to shape the cities of tomorrow.

See also:
Characteristics
- 2 bathrooms
- 4 bedrooms
- Anteroom with Cupboard
- Autonomous heating
- Cabinet
- Dining room
- Double baths
- Emergency exit
- Garage for one car
- Garage Storage
- Laundry
- Lawn
- Living room with dining room
- Storage Room
- Summer Dining Room
- Swimming Pool
- Wooden Ladder







