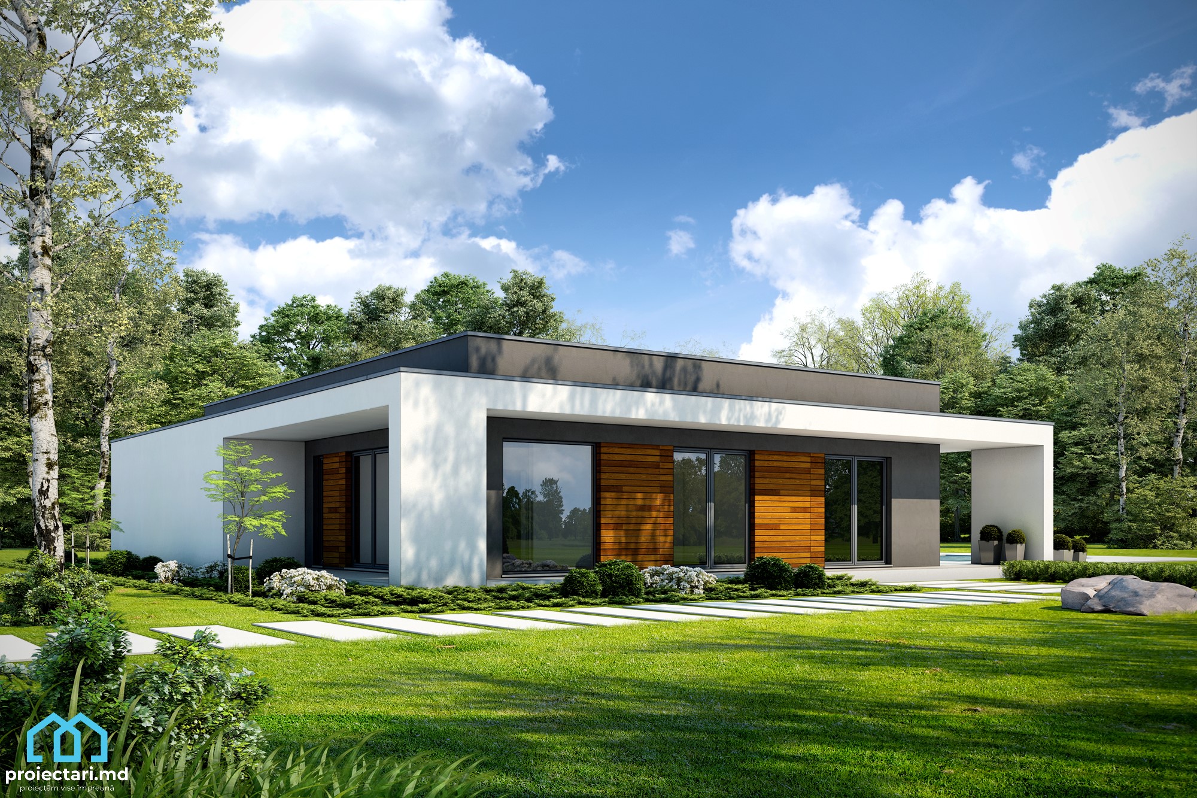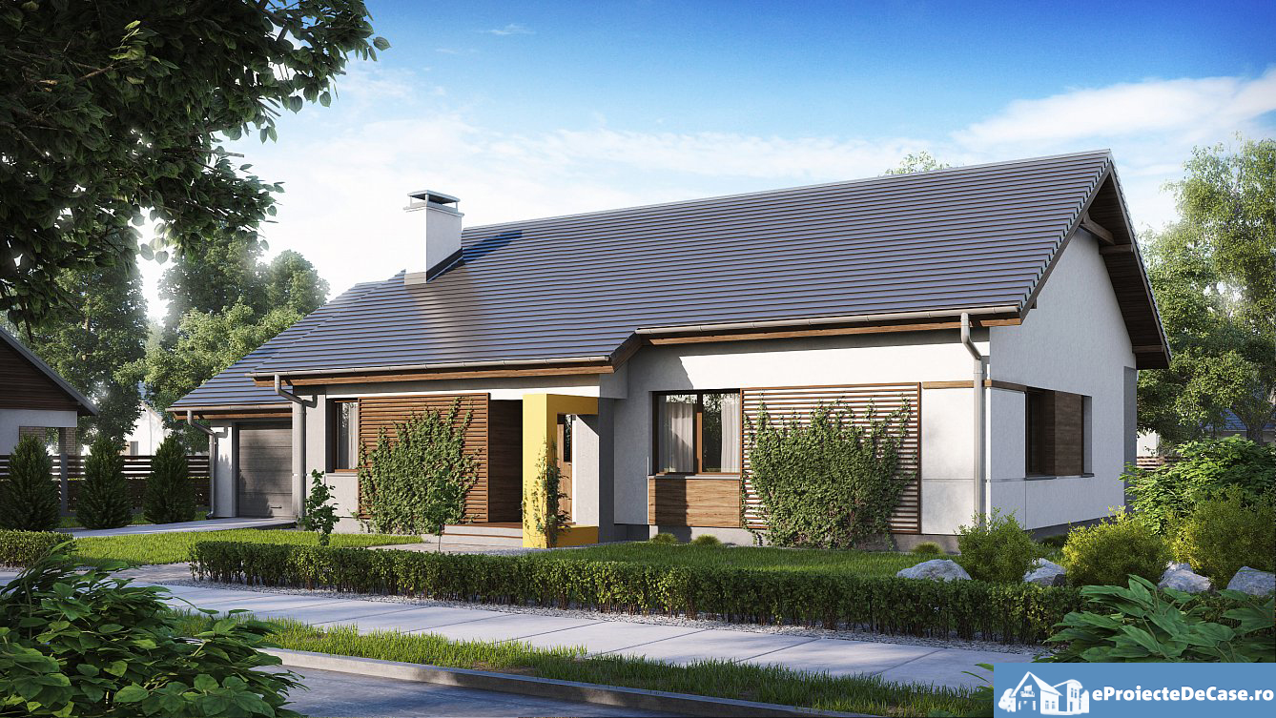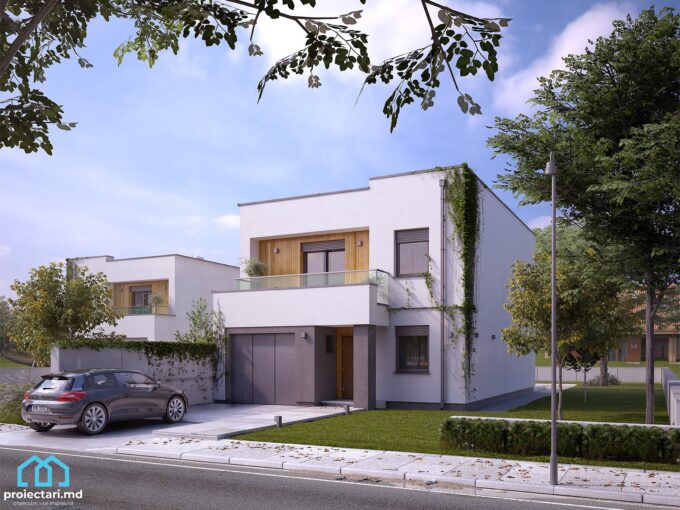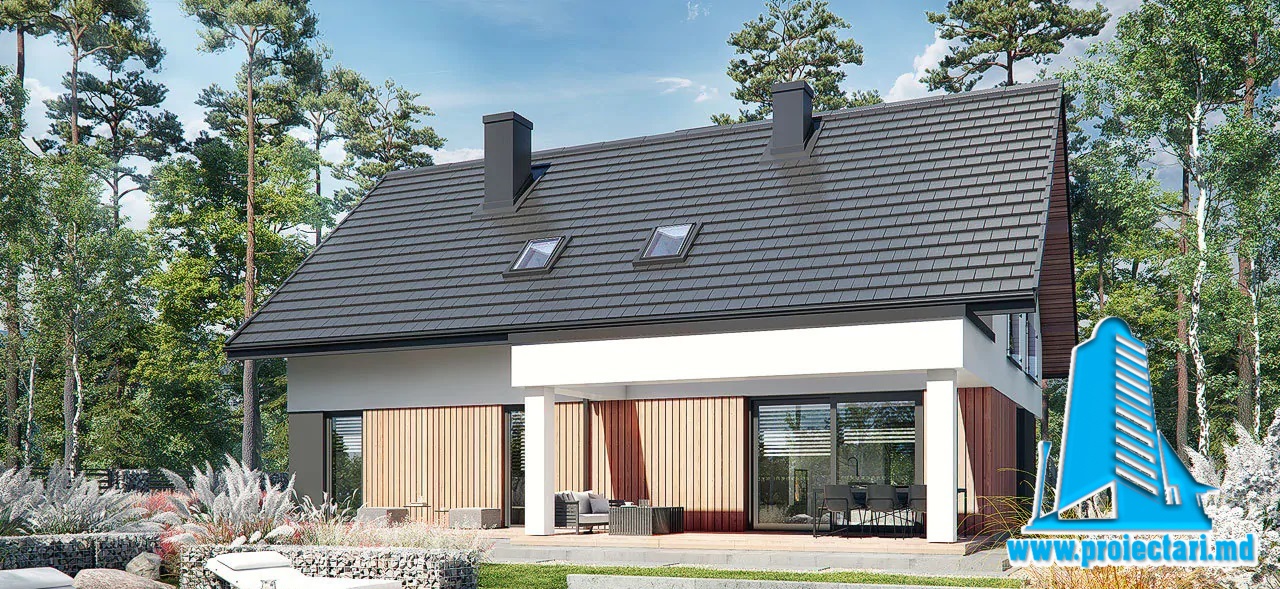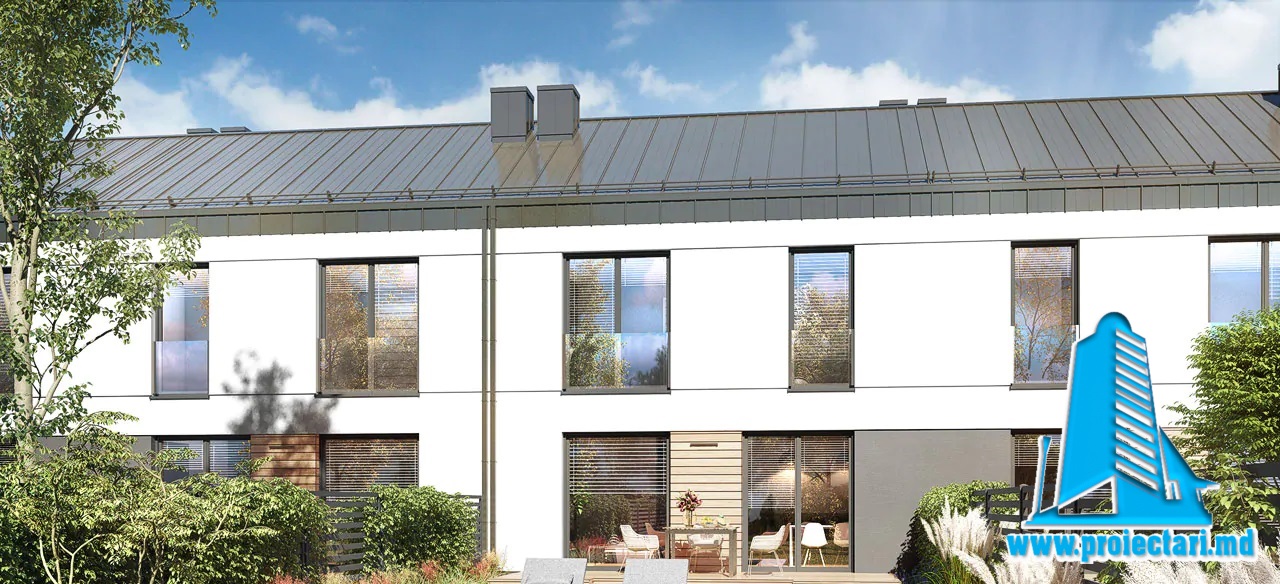General details
Technical data
The net area of the house without loggias, terraces and the cellar |
203,08 m² |
Garage area |
38.6m2 |
Boiler area |
4,21 m² |
Construction footprint |
203,08 m² |
The angle of inclination |
3% |
The total built area |
203,08 m² |
Total area |
164,42 m² |
Volume |
440,87 m³ |
The height of the house |
4,16 m |
Roof surface |
203,08 m² |
Size
Size
Minimum plot sizes |
22,06 x 25,27 m |
* In the event that the neighbor of the lot offers a notarized receipt regarding the location at a distance of less than 3m from the red lines of the land, then the values of the minimum dimensions of the land can be restricted
The Ultimate Guide to Flat Roof House Projects
When it comes to modern architectural design, flat roof houses have gained immense popularity. These sleek, contemporary structures not only exude elegance but also provide practical benefits for homeowners. In this comprehensive guide, we, the experts, delve into the world of flat roof house projects, revealing their advantages, design considerations, maintenance tips, and more. Join us on this journey to explore the limitless possibilities of flat roof architecture.
The Appeal of Flat Roof Houses
Flat Roof Houses: A Modern Marvel Flat roof houses have become a symbol of modern architecture, known for their clean lines and minimalistic appeal. They offer a refreshing departure from the traditional sloped roofs, making them a preferred choice for those who seek a unique and stylish living space.
Maximizing Space One of the primary advantages of flat roof houses is their efficient use of space. Unlike sloped roofs that limit the usable area, flat roofs provide additional space that can be utilized for various purposes, such as rooftop gardens, outdoor lounges, or even solar panels.
Contemporary Aesthetics Flat roof houses seamlessly blend with contemporary design elements, including large windows, open floor plans, and minimalist aesthetics. They create a sense of unity with the environment, allowing homeowners to enjoy breathtaking views and ample natural light.
Designing Your Flat Roof House
Structural Considerations Designing a flat roof house requires careful planning to ensure structural integrity. Proper load-bearing calculations are essential to support the weight of the roof, especially if you plan to use it for recreational purposes or install heavy equipment like HVAC units.
Material Selection The choice of roofing materials is crucial for flat roof projects. Common options include EPDM rubber, TPO membrane, and modified bitumen. Each material has its own advantages, such as durability, insulation properties, and ease of maintenance. Consult with a professional architect to determine the best option for your specific needs.
Green Roof Options For environmentally conscious homeowners, green roofs are an exciting possibility. These roofs are covered with vegetation, providing insulation, improving air quality, and reducing energy costs. Green roofs also contribute to biodiversity and create a soothing oasis in urban environments.
Maintenance and Longevity
Regular Inspections To ensure the longevity of your flat roof, regular inspections are essential. Check for signs of wear and tear, such as cracks, leaks, or loose membranes. Address any issues promptly to prevent extensive damage.
Drainage Systems Proper drainage is critical for flat roofs. Ensure that your roof has an efficient system in place to divert rainwater and prevent ponding. Blocked drains can lead to water accumulation, which can compromise the structural integrity of the roof.
Seasonal Maintenance Flat roof maintenance varies with the seasons. In colder climates, it’s crucial to remove snow promptly to prevent overloading. In warmer regions, inspect for sun damage and ensure that the roofing material remains in good condition.
Energy Efficiency
Cool Roofing To enhance energy efficiency, consider cool roofing options. These reflective materials reduce heat absorption, keeping your home cooler during hot summer months. This, in turn, reduces your energy consumption and lowers utility bills.
Solar Panels Flat roofs are an ideal platform for solar panel installation. By harnessing the power of the sun, you can generate clean energy and further reduce your carbon footprint. Consult with a solar expert to design a system that suits your energy needs.
Conclusion
In the world of architectural innovation, flat roof houses stand as a testament to modern design and sustainability. Their sleek aesthetics, efficient use of space, and potential for eco-friendly features make them a compelling choice for homeowners seeking a contemporary living experience.
Remember that a successful flat roof house project hinges on proper planning, design, and maintenance. Consult with experienced architects and roofing professionals to embark on your journey to create the ultimate flat roof masterpiece.
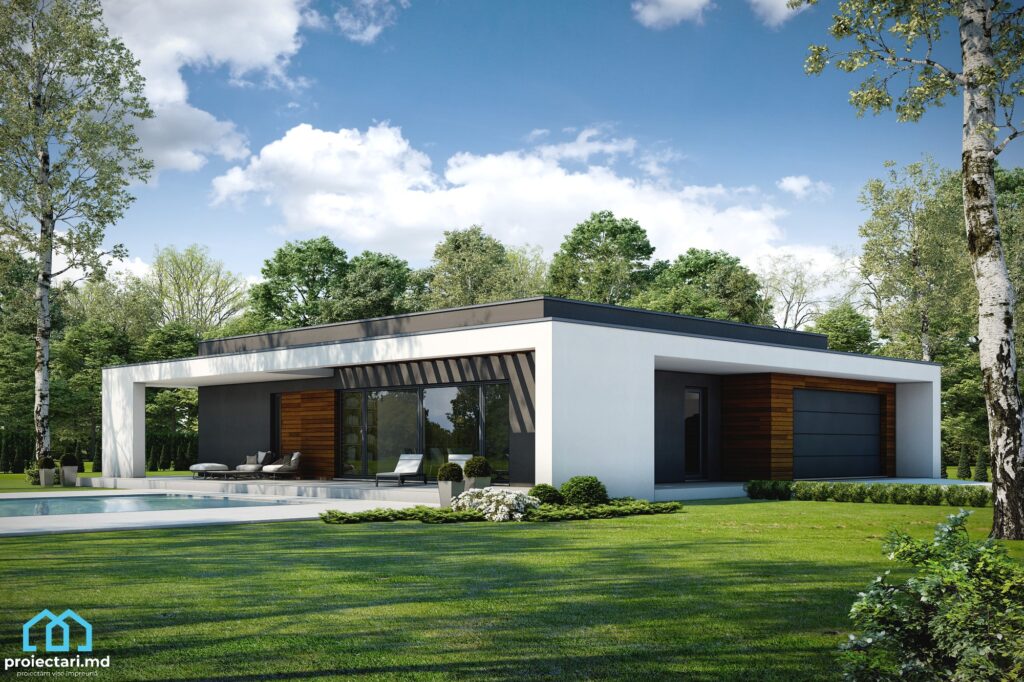
See also:

Characteristics
- 2 sanitary groups
- 3 bedrooms
- Access for people with disabilities
- Anteroom with Cupboard
- Autonomous heating
- Cabinet
- Double baths
- Emergency exit
- Flat roof
- Garage for two cars
- Garage Storage
- Lawn
- Outdoor Parking
- Parking
- Storage Room
- Swimming Pool
