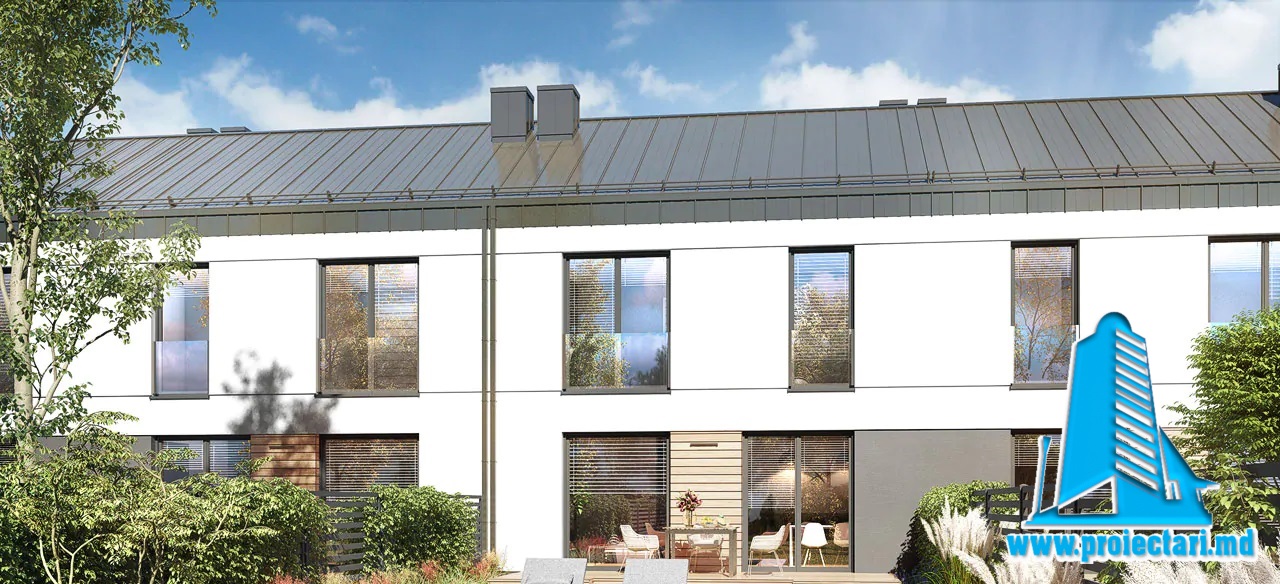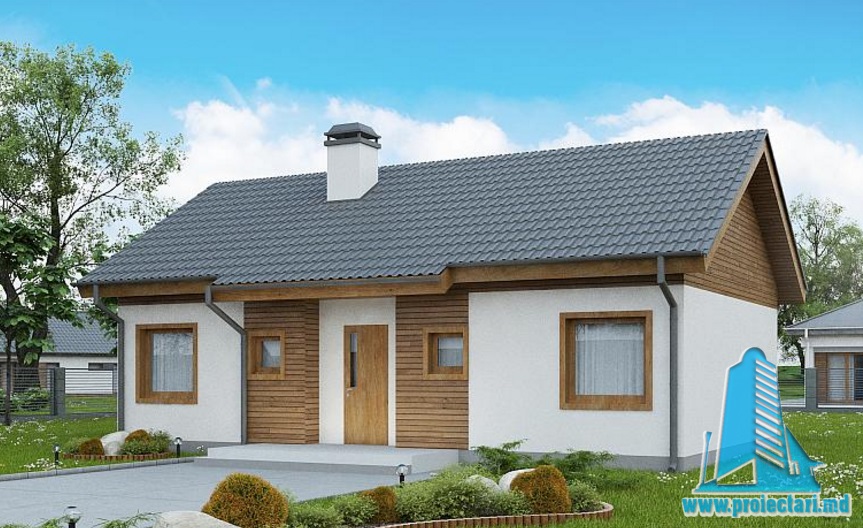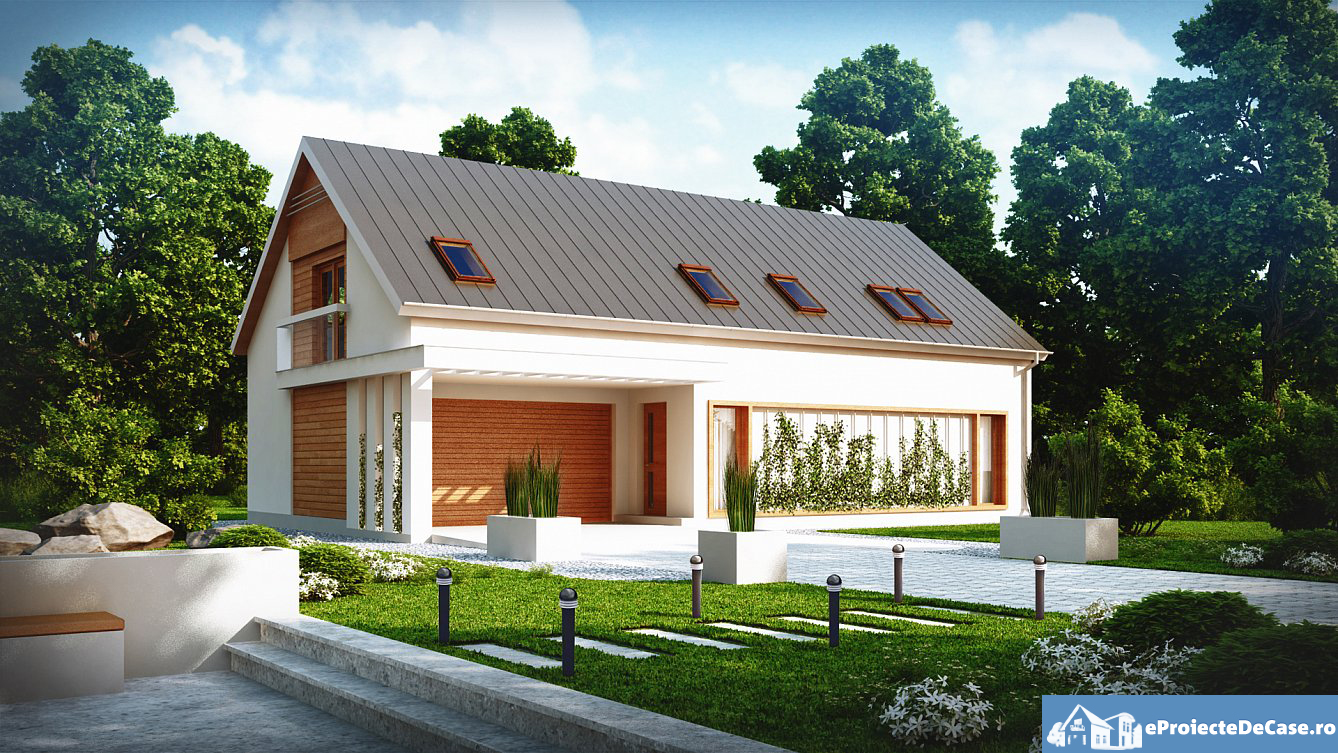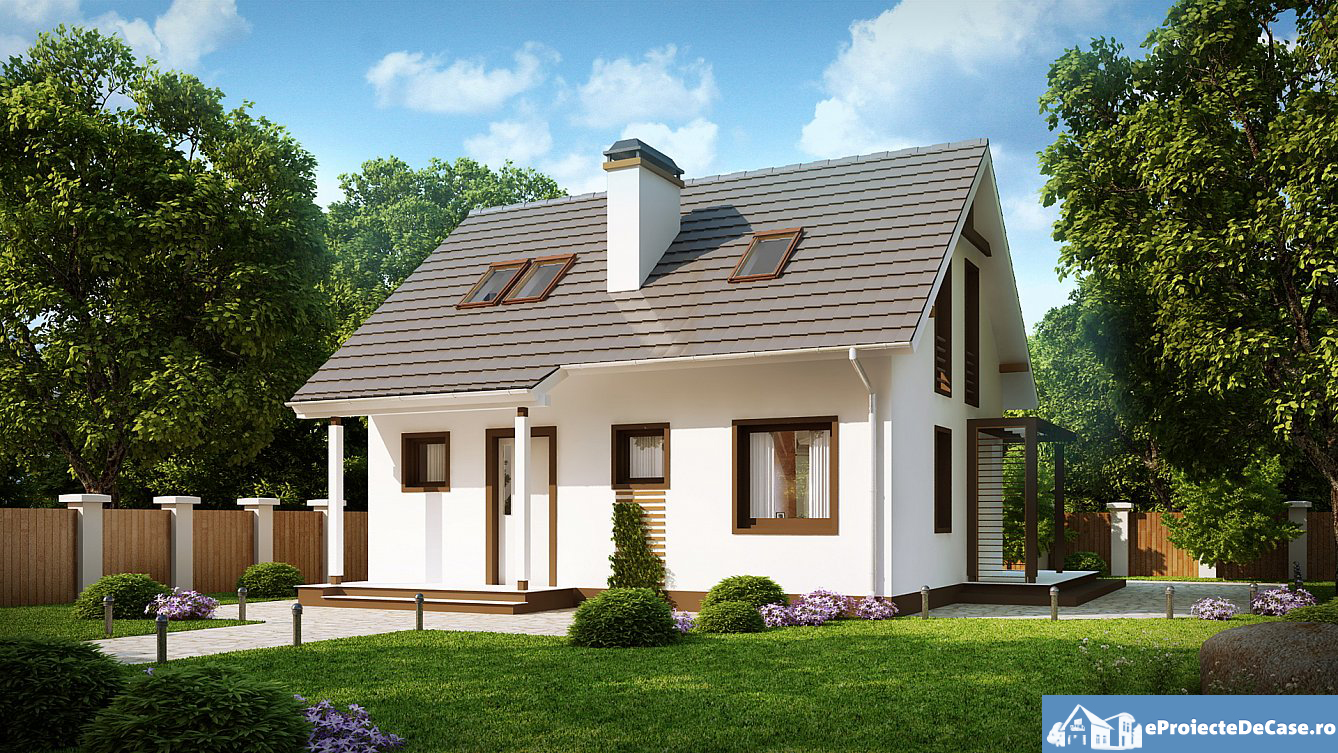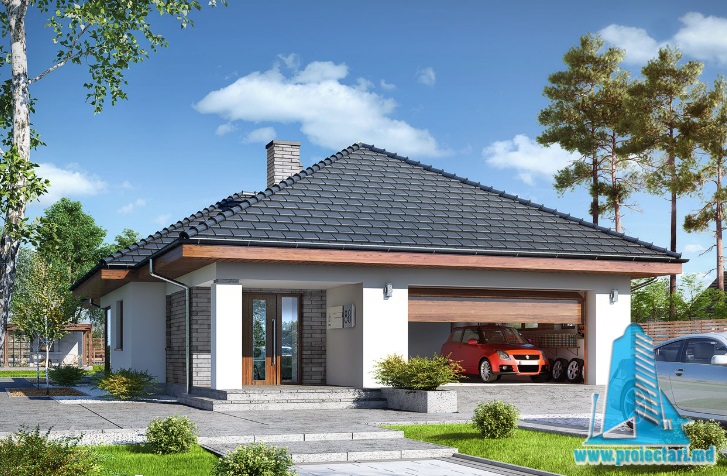General details
Technical data
* In the event that the neighbor of the lot offers a notarized receipt regarding the location at a distance of less than 3m from the red lines of the land, then the values of the minimum dimensions of the land can be restricted
Proiect Casa townhouseu 2 nivele 129m2 – 101130
Date Tehnice
| Suprafata neta a casei fara logii, terase si pivnita |
98,4м² |
| Suprafata garaj | 0м² |
| Suprafata cerdac | 50м² |
| Suprafata Cazangerie |
5m2 |
| Amprenta constructiei |
64,7m2 |
| Unghiul de inclinare a acoperisului | 30° |
| Suprafata Totala Construita | 101,2 m2 |
| Suprafata Totala | 129,5m2 |
| Volumul | 496,5m3 |
| Inaltimea Casei | 9,0m |
| Suprafata acoperis |
74,5 m2 |
Amplasament urbanistic
| Dimensiuni minime teren |
7,17 x 17,0 m |
| Dimensiuni minime teren dupa adaptare | 7,17 x 17,0m |
* In situatia in care vecinul de lot ofera o recipisa intarita notarial privind amplasamentul la distanta mai mica 3m de liniile rosii a terenului, atunci valorile dimensiunilor minime a terenului pot fi restrinse
Indicatori cheltuieli sinecost:
| Casa construita la rosu |
25,900euro |
| Casa construita la gri(alb) |
32375euro |
| Casa construita la cheie |
38,700euro |
Characteristics
- 2 sanitary groups
- 4 bedrooms
- Anteroom with Cupboard
- Autonomous heating
- Cabinet
- Dining room
- Double baths
- Emergency exit
- Garage Storage
- Laundry
- Lawn
- Living room with dining room
- Outdoor Parking
- Storage Room
- Summer Dining Room
- Swimming Pool
- Wooden Ladder
