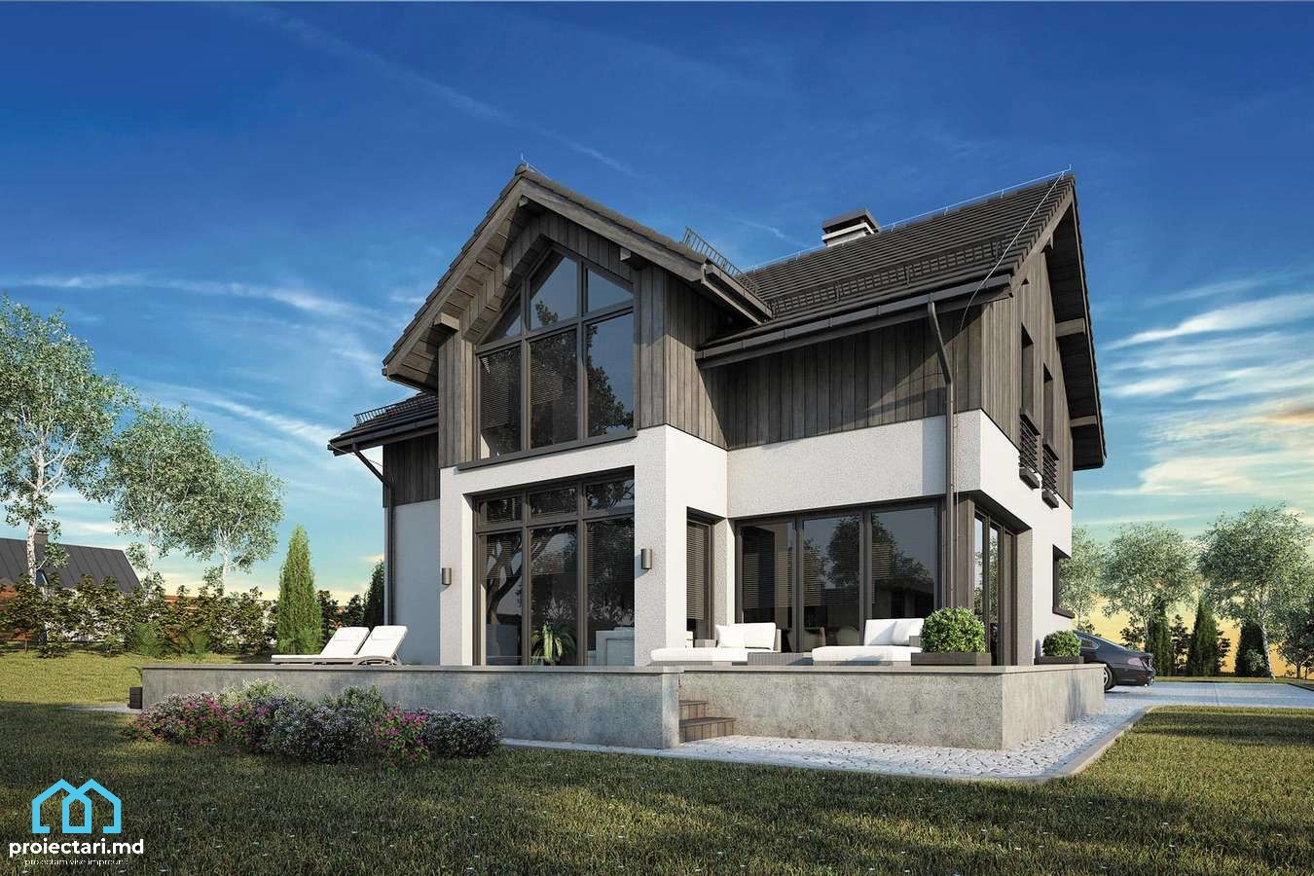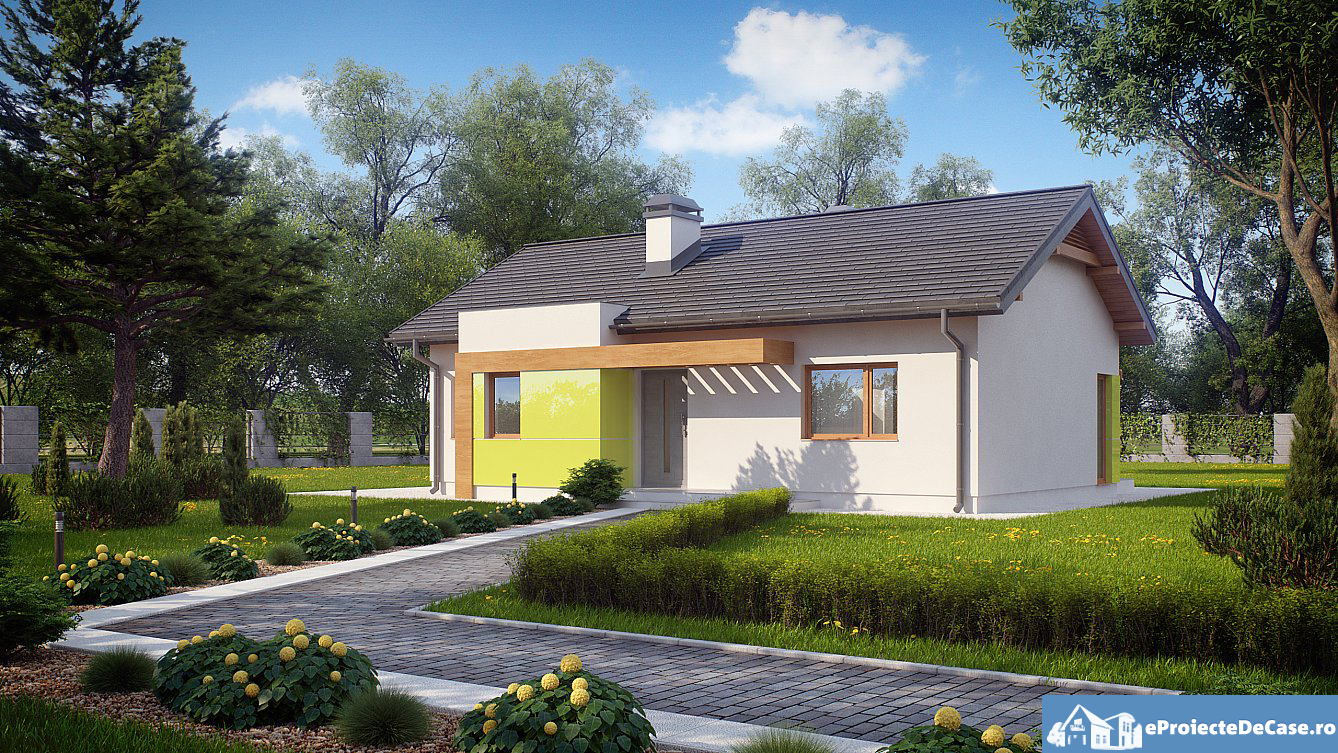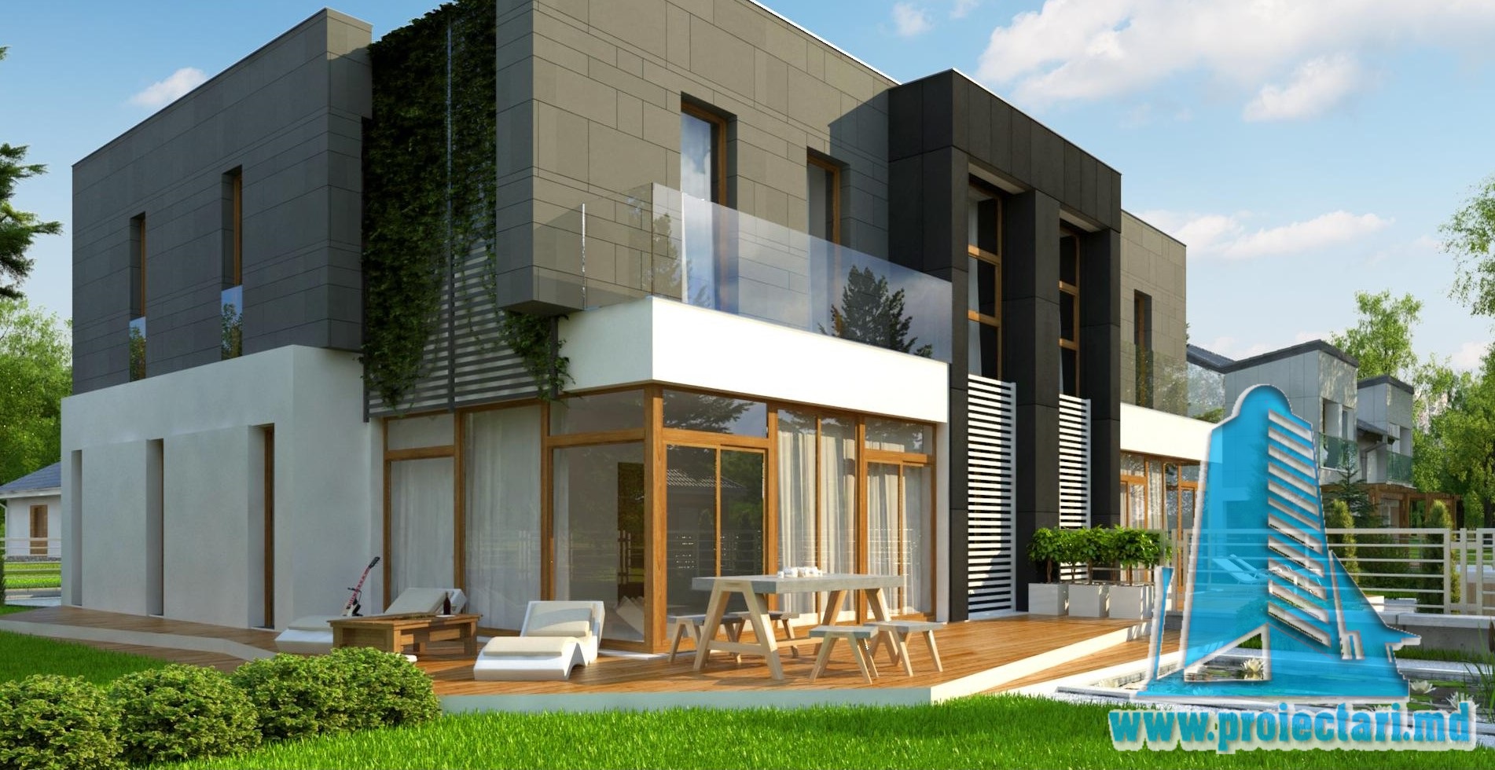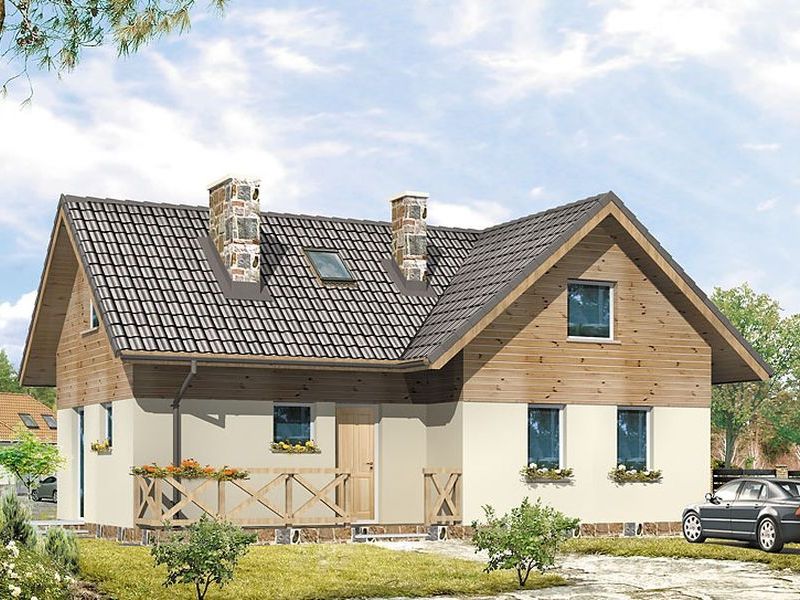General details
Technical data
The net area of the house without loggias, terraces and the cellar |
256,75 m² |
Garage area |
45.6m2 |
Attic area |
25m2 |
Boiler area |
7,55 m² |
Construction footprint |
119,10 m² |
The angle of inclination |
35° |
The total built area |
256,75 m² |
Total area |
161,75 m² |
Volume |
868,25 m³ |
The height of the house |
8,44 m |
Roof surface |
153,70 m² |
Size
Size
Minimum plot sizes |
25,65 x 19,30 m |
* In the event that the neighbor of the lot offers a notarized receipt regarding the location at a distance of less than 3m from the red lines of the land, then the values of the minimum dimensions of the land can be restricted
House Project with Wooden Attic – An Intimate and Comfortable Choice
When it comes to building our dream home, there are many options available. One of the most attractive and soulful Project of a house with a wooden attic. This unique choice offers great comfort and privacy, allowing you to create a truly special home. In this article, we will explore this wooden attic house project and its outstanding advantages.
House project with attic. The advantages of a House with a Wooden Attic
- Rustic Aesthetics
The project of a house with a wooden attic exudes a rustic and natural aesthetic. Wood as a building material adds warmth and charm to your home. This choice allows you to enjoy the authentic look of wood in your home.
- Energy Efficiency
Wood is an excellent natural insulator, which makes the wooden attic house energy efficient. You will save money in the long term thanks to increased energy efficiency, and thermal comfort will be ensured in all seasons.
- Additional Space
The attic provides valuable additional space. Here you can create a guest room, an office or even a play space for children. This flexibility allows you to adapt your home to your changing needs.
- House projects with attic. Comfortable Atmosphere
The wooden attic creates a cozy and welcoming atmosphere. This is the ideal place to relax, read a book or simply contemplate the view outside.
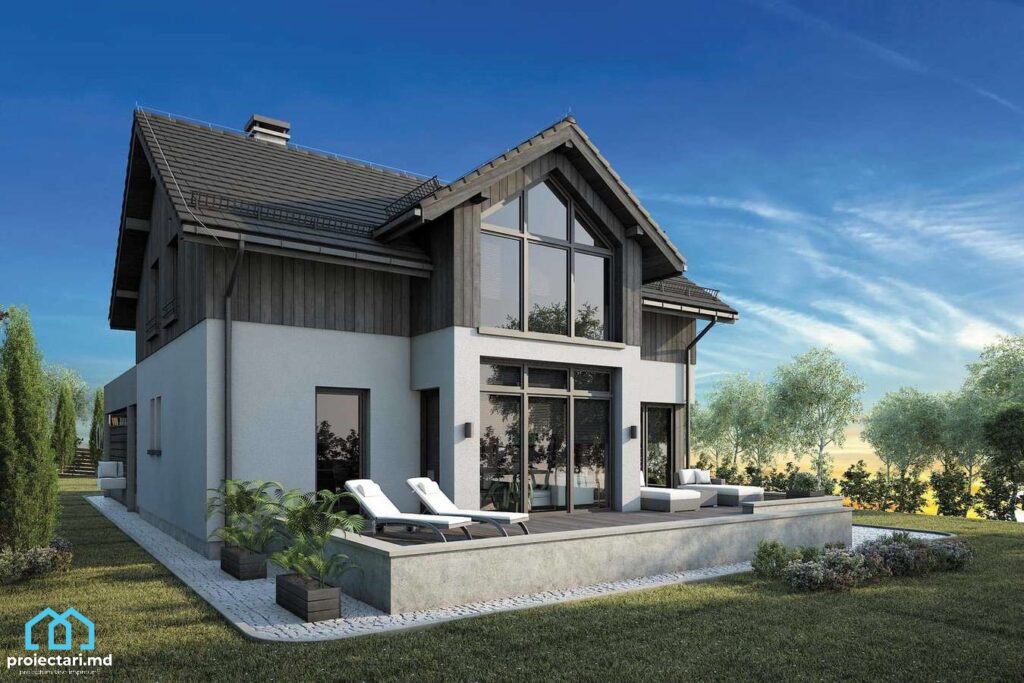
House projects with attic. Designing the House with a Wooden Attic
- Choosing the Design
When designing your wooden loft house, choose a design that reflects your personality and style. You can go for a traditional look or a modern look, depending on your preferences.
- Space Planning
Planning is the key to success. Make sure you allocate space efficiently so you can get the most out of your loft. Think about the number of rooms and their arrangement.
- Selection of Materials
Choose the best quality wood and other suitable building materials. This ensures the durability and longevity of your home.
- Consulting a Specialist
For a successful project, it is recommended to consult an architect or construction specialist with experience in projects with wooden attics.
House projects with attic. Construction of the Wooden House with Attic
- The Solid Foundation
The foundation is the basic element of the house. Make sure the foundation is solid and stable to support the added weight of the wooden loft.
- Construction of the Attic
The construction of the attic must be done precisely. Wood must be properly treated to withstand environmental factors.
- Proper Isolation
Make sure the attic is well insulated to maintain a comfortable temperature inside and save energy.
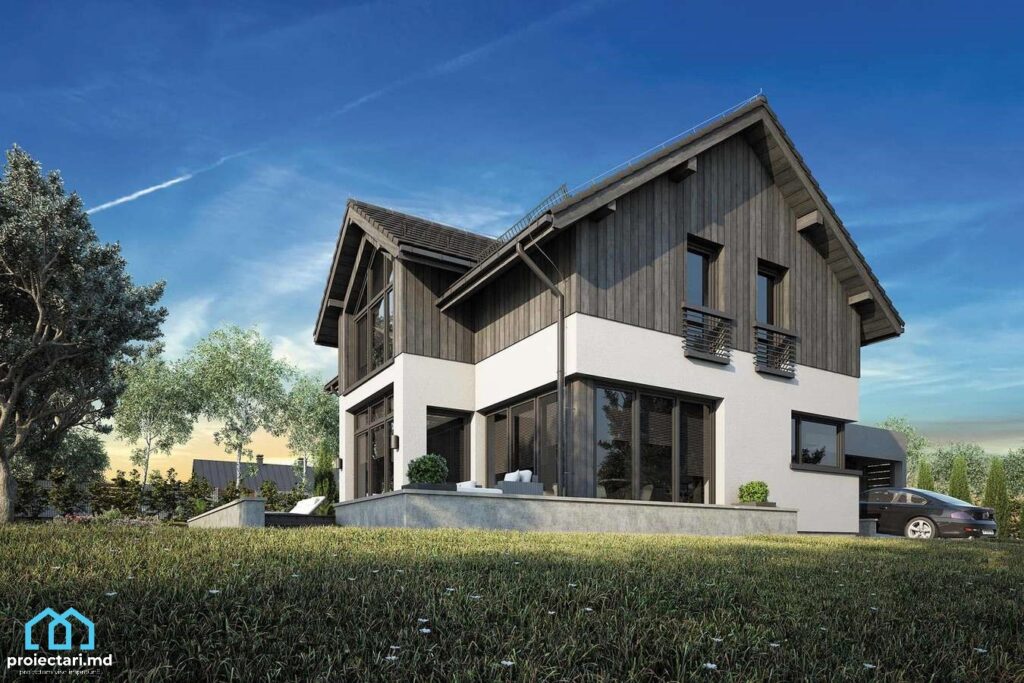
House project with attic. eConclusion
Choosing a house project with a wooden attic is an option that brings comfort and privacy to your life. This unique architectural style offers a rustic charm and remarkable energy efficiency. With careful planning and quality construction, you’ll be able to enjoy a special abode that you can truly call “home”.
Frequent questions
- How resistant is the wood over time?
Properly treated wood can last for decades. With regular maintenance, a house with a wooden attic can be durable and long-term.
- What are the costs involved in building a house with a wooden attic?
Costs vary depending on size, design and materials chosen. It is recommended to request quotes from builders for an accurate estimate.
- How can I customize the loft design?
You can customize the loft design by choosing finishes, windows and other architectural details.
- Is it necessary to obtain legal approvals for the construction of a house with an attic?
Yes, in most areas, you will need to obtain the necessary legal approvals to build a house with a loft.
- What are the additional benefits of a house with an attic?
In addition to additional space, a home with a loft can add value to your property and serve as a good long-term investment.
See also:
Characteristics
- 2 bathrooms
- 3 bedrooms
- Access for people with disabilities
- Anteroom with Cupboard
- Autonomous heating
- Cabinet
- Double baths
- Emergency exit
- Garage for two cars
- Garage Storage
- Lawn
- Outdoor Parking
- Parking
- Storage Room
- Swimming Pool
