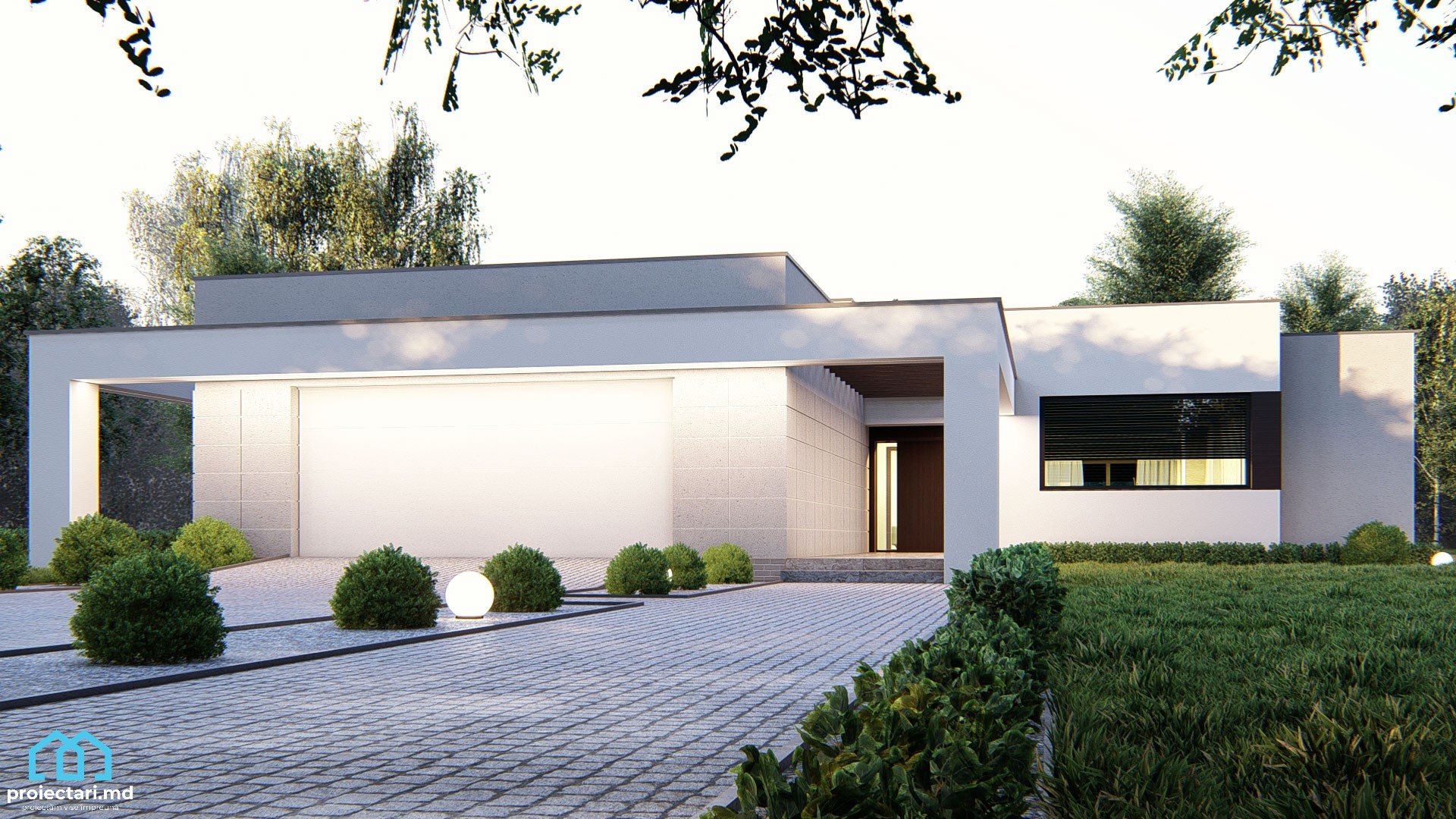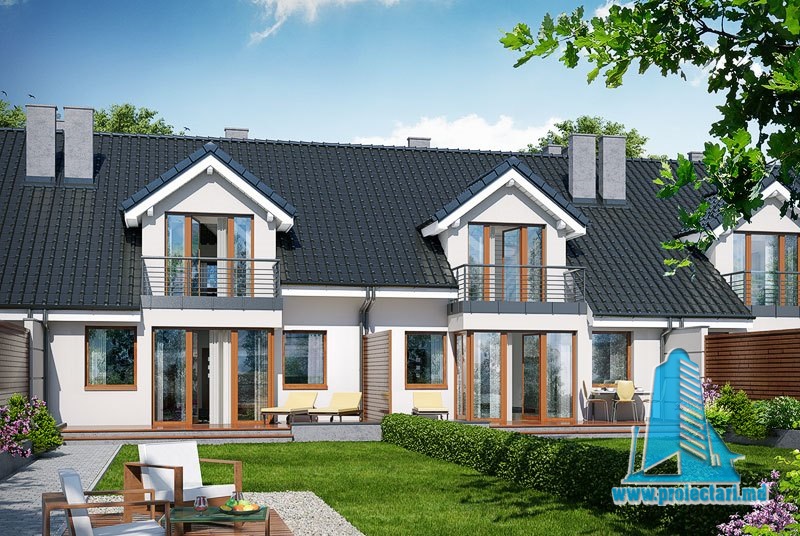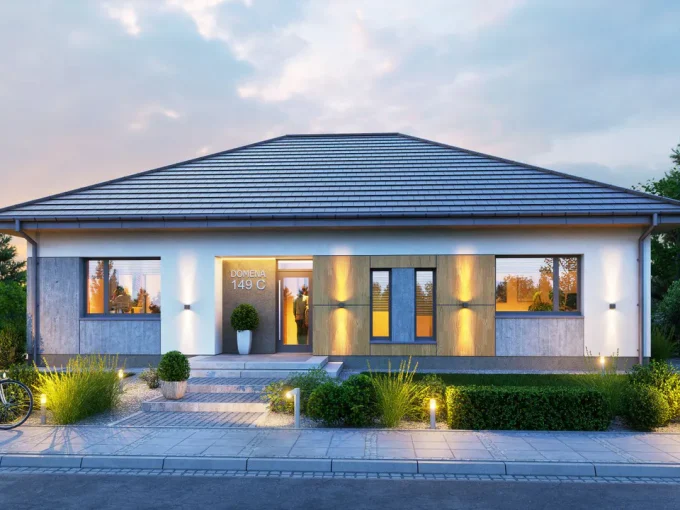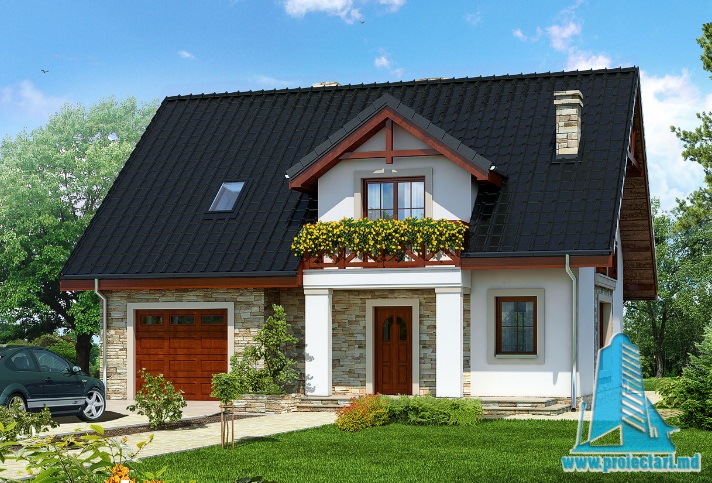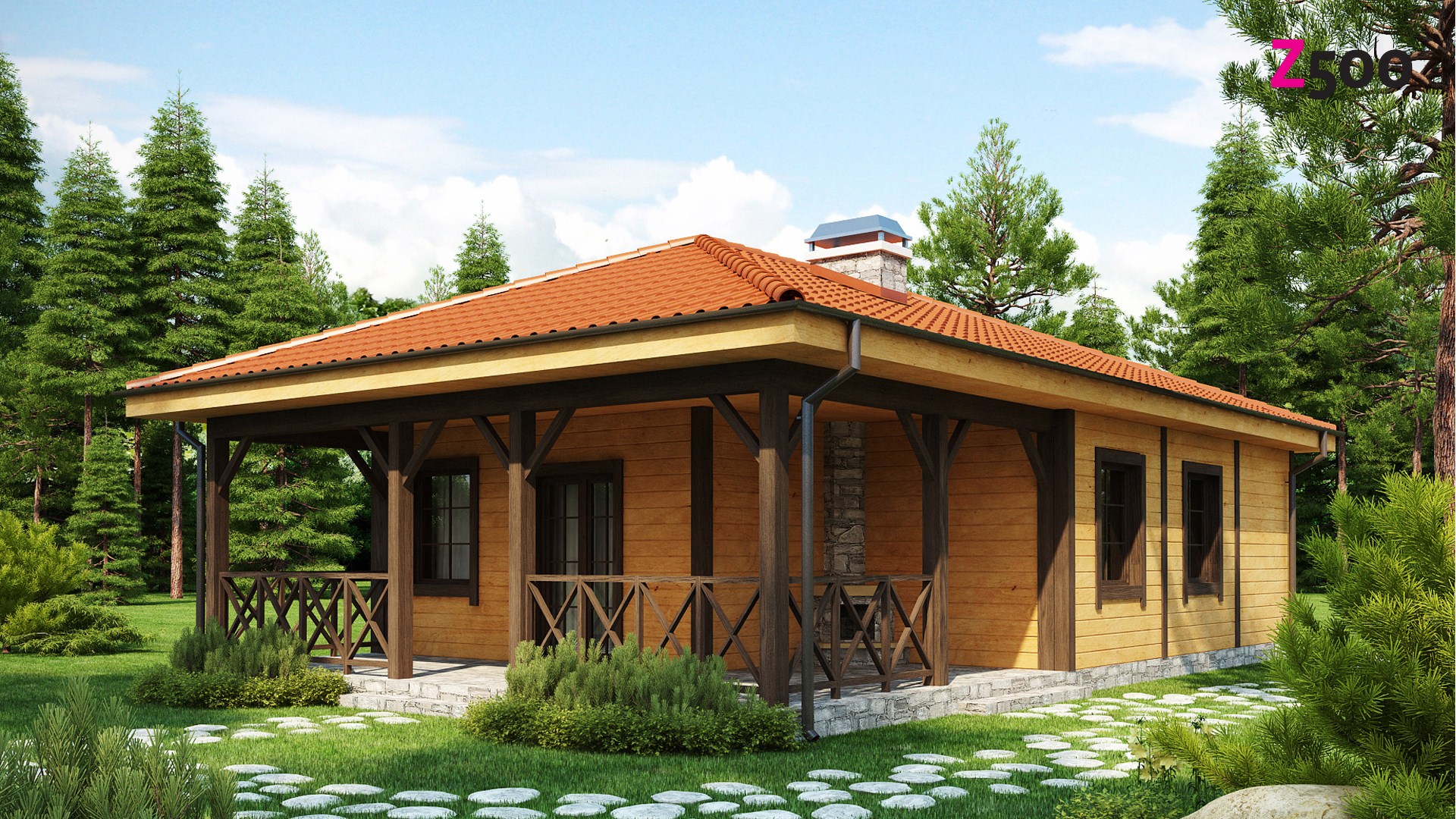General details
Technical data
The net area of the house without loggias, terraces and the cellar |
258,30 m² |
Garage area |
47.3m2 |
Boiler area |
5.8m2 |
Construction footprint |
309,43 m² |
The angle of inclination |
2% |
The total built area |
309,43 m² |
Total area |
205,20 m² |
Volume |
806m3 |
The height of the house |
4,69 m |
Roof surface |
275 m² |
Size
Size
Minimum plot sizes |
27,74 x 32,09 m |
* In the event that the neighbor of the lot offers a notarized receipt regarding the location at a distance of less than 3m from the red lines of the land, then the values of the minimum dimensions of the land can be restricted
Tiny House Project: Complete Guide to Building Your Dream
The benefits of a Tiny House
Looking for a house according to this Tiny House Design that fits your needs and fits your budget? A tiny house project could be the perfect solution for you. This article will give you a detailed insight into this Tiny House Project, highlighting the benefits, design aspects, costs involved and more. Small house project-101231 – simplicity and economy
Financial Savings
One of the main attractions of tiny houses is the considerable financial savings they offer. The initial construction costs are much lower compared to large houses. Ongoing savings also include lower utility and maintenance bills.
Energetic efficiency
Small houses are easier to heat and cool, resulting in lower energy consumption. This not only protects the environment, but also reduces your utility costs.
Simplification
Tiny house living encourages minimalism and simplification. You’ll focus on the essentials, which can lead to a more fulfilling life.
Small house project. Design and Layout
Efficient Space Planning
A crucial aspect of a tiny house project is smart space planning. Every centimeter is exploited to the maximum. For example, the floor can be used for additional storage.
Natural Lighting
Optimum use of natural light is essential in a small house. Large windows and openings for natural lighting are a priority in your project.
Modular Furniture
Invest in modular furniture that fits perfectly in the limited space of your small home. This will allow you to maximize the use of every corner.
Small house project. Costs and Budgeting
Budget evaluation
Set a clear budget for your tiny house project. Consider construction costs, permits, and providing utilities.
Reduction of Expenses
Look for durable and affordable building materials to keep costs down. Consult with experts to get accurate estimates.
Planning for the Future
Think about your future needs and plan accordingly. Further expansion may be more difficult in a small house.
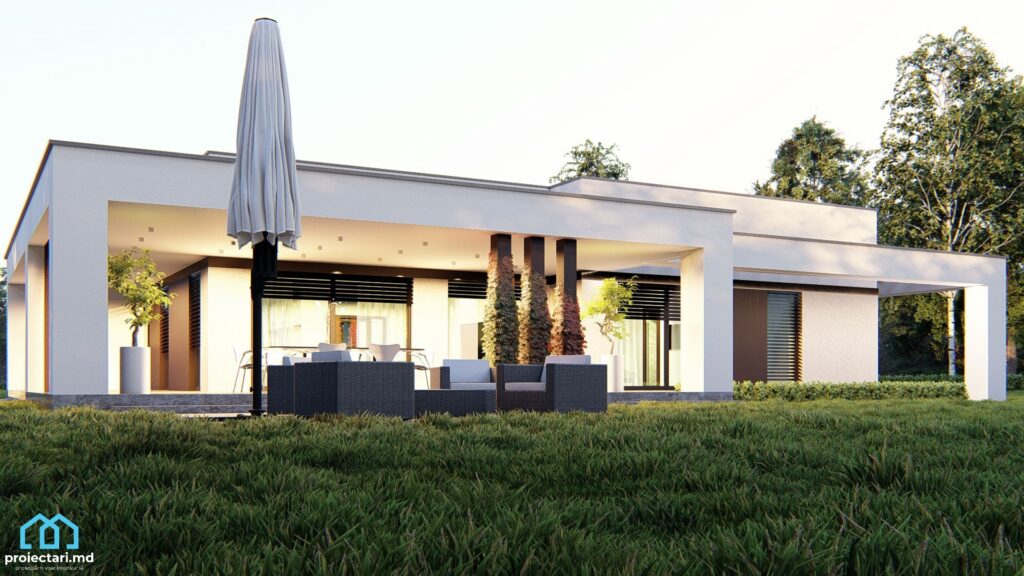
Small house project. Examples of Small House Projects
Modular House
Modular homes are a popular option for those who want a tiny home. They can be customized and placed in scenic locations.
House on wheels
If you dream of a nomadic life, a mobile home may be the right choice. This gives you mobility and adventure.
How to Find Professionals
Architect
Hire an architect who specializes in designing tiny houses. They can bring your ideas to life and provide creative solutions for limited space.
MANUFACTURER
Choose a builder with experience in tiny house construction. Make sure they have a solid knowledge of the right materials and technologies.
Small house project. Conclusion
A tiny house project can be the perfect choice for those looking for a simplified and economical lifestyle. With careful planning and the right professionalism, you can have a tiny house that meets all your needs.
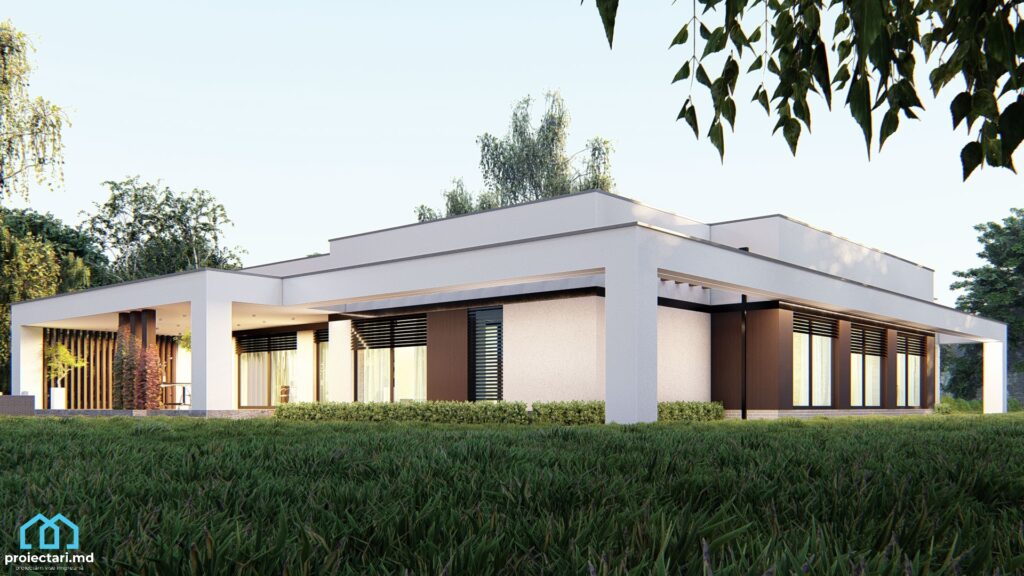
Întrebări Frecvente
1. Cât de mică poate fi o casă mică?
O casă mică poate avea diferite dimensiuni, dar de obicei are între 100 și 400 de metri pătrați.
2. Ce autorizații sunt necesare pentru construirea unei case mici?
Autorizațiile necesare variază în funcție de locație. Este important să consulți autoritățile locale și să obții toate aprobările necesare.
3. Care sunt principalele avantaje ale unei case mici?
Principalele avantaje includ economii financiare, eficiență energetică și simplificare a vieții.
4. Pot personaliza designul casei mele mici?
Da, poți personaliza designul casei mici pentru a se potrivi cu gusturile și nevoile tale.
5. Este o casă mică potrivită pentru o familie?
O casă mică poate fi potrivită pentru o familie mică sau pentru cei care își doresc un stil de viață mai minimalist.
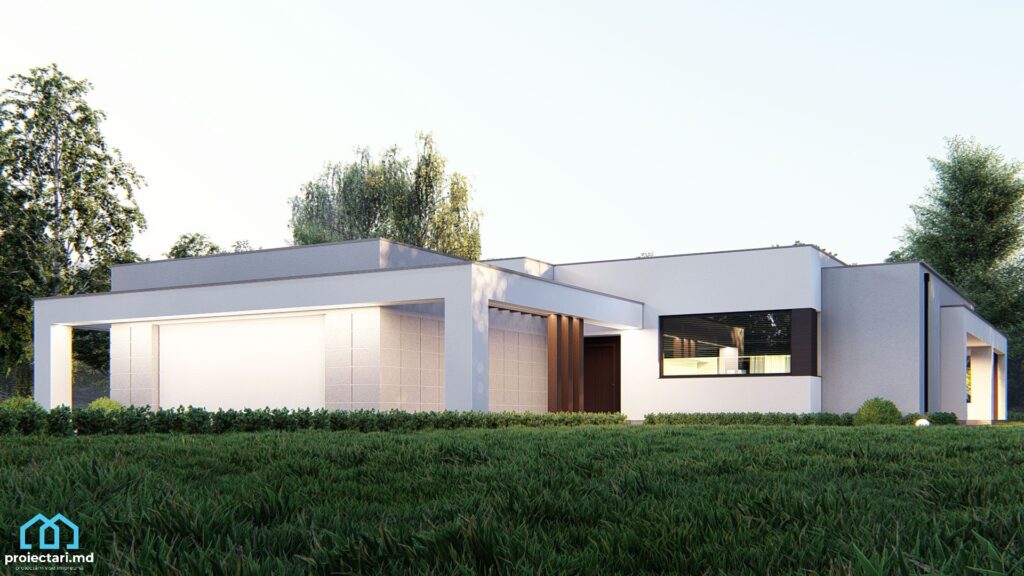
See also:

Characteristics
- 2 sanitary groups
- 3 bedrooms
- Access for people with disabilities
- Anteroom with Cupboard
- Autonomous heating
- Cabinet
- Double baths
- Emergency exit
- Flat roof
- Garage for two cars
- Garage Storage
- Lawn
- Outdoor Parking
- Parking
- Storage Room
- Swimming Pool
