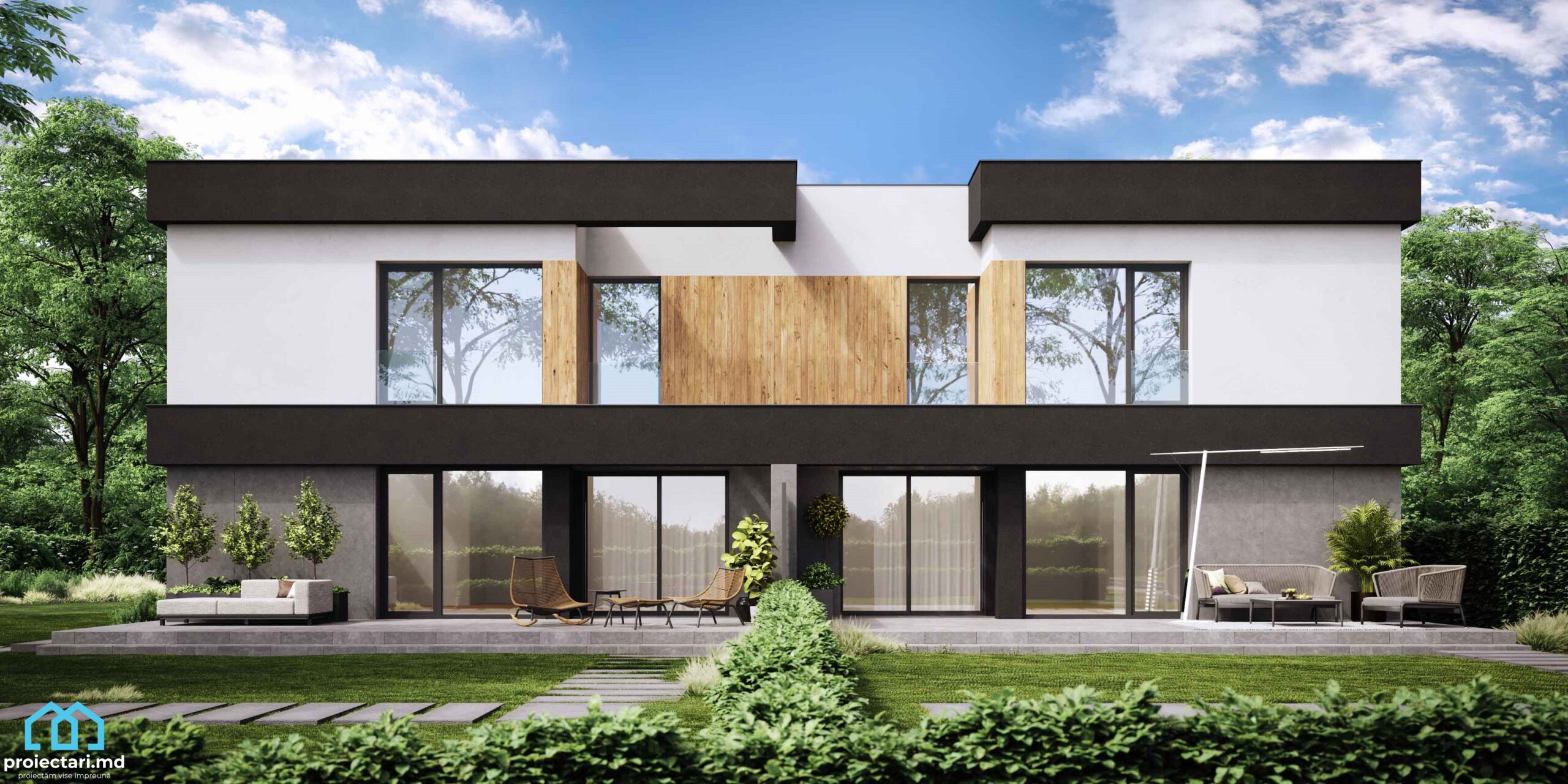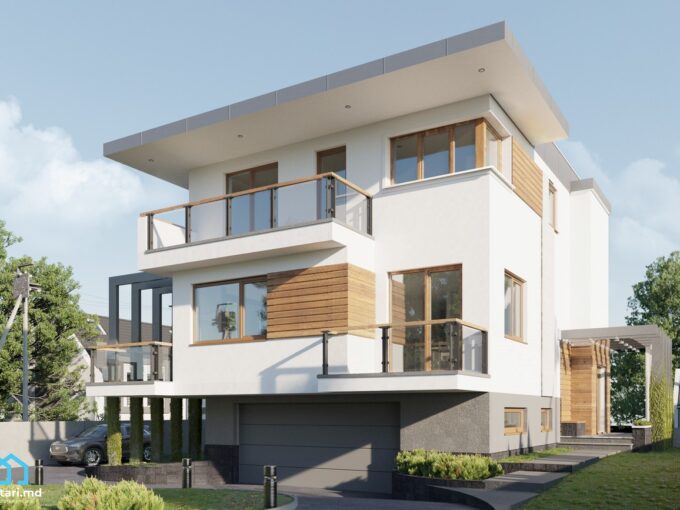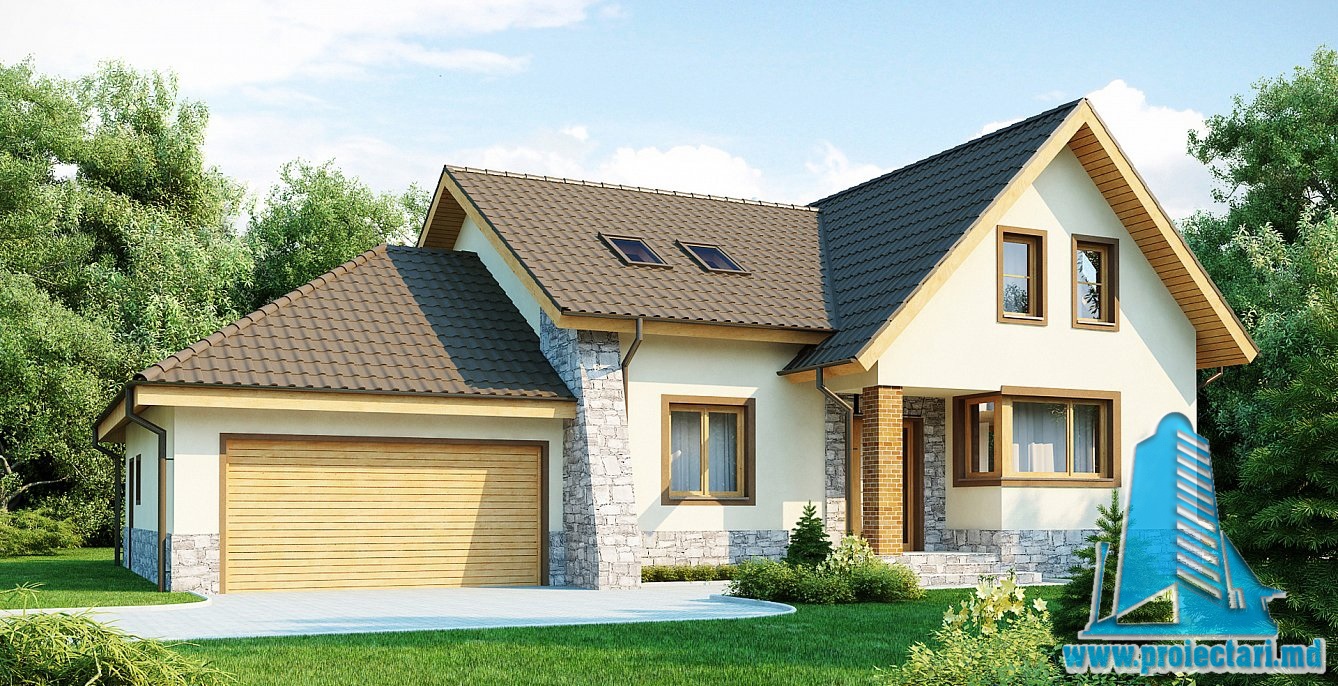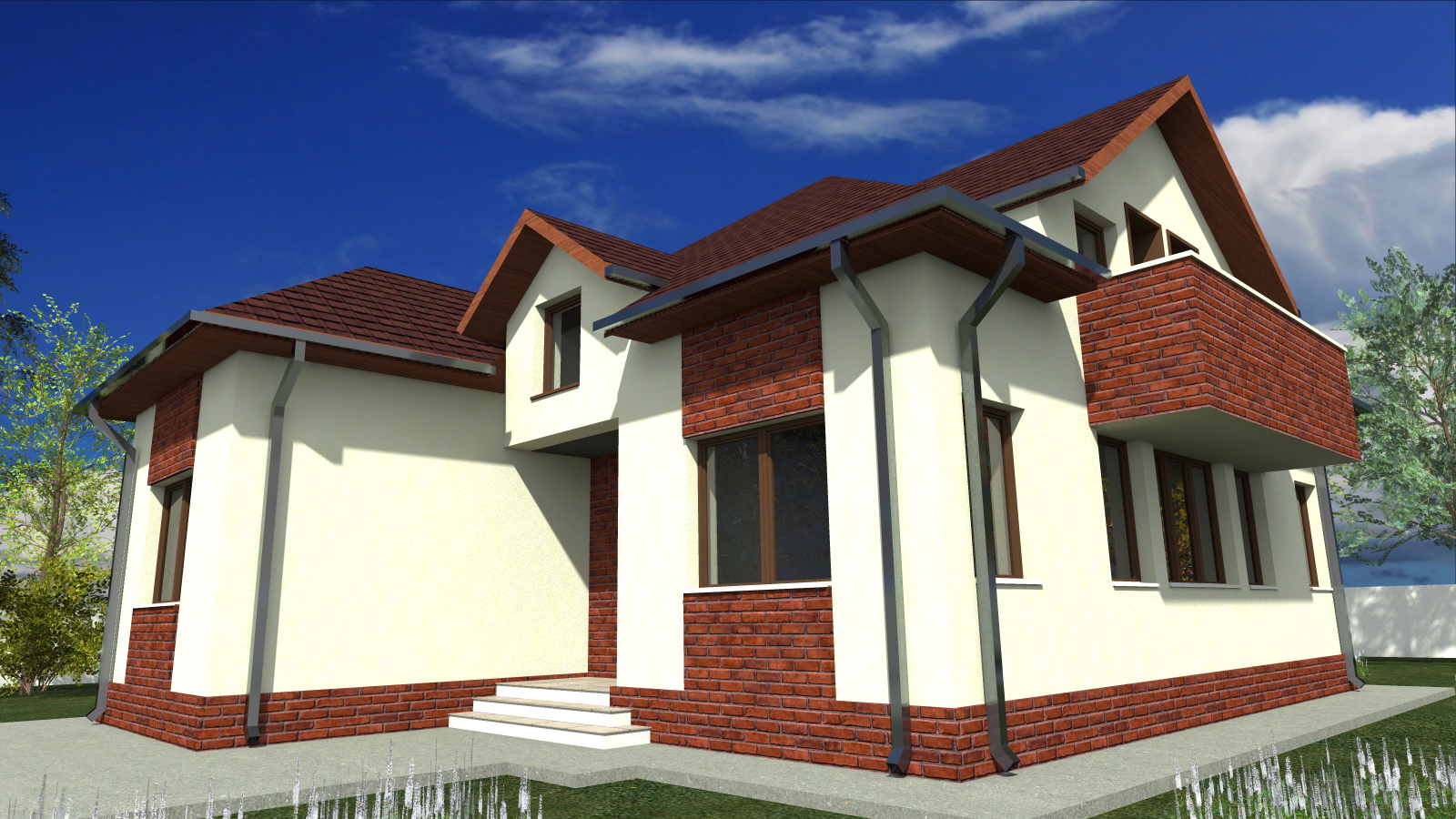General details
Technical data
The net area of the house without loggias, terraces and the cellar |
405,30 m² |
Garage area |
30,46 m² |
Boiler area |
1,33 m² |
Construction footprint |
206,02 m² |
The angle of inclination |
1° |
The total built area |
405,30 m² |
Total area |
295.6m2 |
Volume |
1 331 m³ |
The height of the house |
6,83 m |
Roof surface |
153 m² |
Size
Size
Minimum plot sizes |
25,75 x 21 m |
* In the event that the neighbor of the lot offers a notarized receipt regarding the location at a distance of less than 3m from the red lines of the land, then the values of the minimum dimensions of the land can be restricted
Elevate Your Lifestyle: The Ultimate House Project for Two Families
Introduction: Redefining Comfort and Harmony
In the realm of dream homes, the House Project for Two Families stands tall as a testament to luxury, comfort, and shared living. At EveryDreamHomes, we believe in crafting spaces that resonate with the essence of family, blending modern aesthetics with the warmth of togetherness.
Designing Your Dreams: A Glimpse into the House Project
Serenity in Symmetry
The House Project for Two Families redefines contemporary living with a symmetrical design that marries form and function seamlessly. Each family enjoys a private yet interconnected space, fostering a sense of individuality within a harmonious setting. From spacious living rooms to meticulously designed kitchens, every inch is a testament to thoughtful architecture.
A Symphony of Spaces
Discover a house where every room narrates its own story. The master bedrooms are sanctuaries of tranquility, adorned with panoramic views that elevate the everyday experience. The open-plan kitchen and dining areas are designed for culinary adventures and heartfelt conversations, making every meal a celebration.
Sustainability at its Core: A Green Oasis
Eco-Friendly Living
At EveryDreamHomes, we understand the responsibility of crafting homes that coexist harmoniously with nature. The House Project integrates sustainable features, from energy-efficient lighting to eco-friendly materials, providing a green oasis for both families.
Landscaped Marvels
Step into a world where your backyard is not just a space but a curated landscape. The House Project boasts meticulously landscaped gardens, offering a serene escape from the hustle of daily life. Imagine unwinding in your private garden, surrounded by the beauty of nature.
Smart Living: Embracing the Future
Intelligent Integration
Your House Project is not just a home; it’s a smart hub designed for modern living. Embrace the future with integrated smart home solutions that put control at your fingertips. From climate control to security, experience the convenience of technology seamlessly woven into the fabric of your daily life.
Connectivity Redefined
In a world that thrives on connectivity, your House Project is a testament to seamless living. High-speed internet, smart home automation, and integrated communication systems ensure that your home is not just a haven but a hub of connectivity for the modern family.
Conclusion: Embrace the Extraordinary
As you embark on this journey towards the House Project for Two Families, remember that you’re not just investing in a property; you’re embracing a lifestyle. At EveryDreamHomes, we invite you to redefine the boundaries of luxury, comfort, and shared living. The House Project stands as a beacon of excellence, an abode where dreams unfold and families flourish.
FAQ: House Project for Two Families
1. How can a house be designed to accommodate two families effectively?
To create a harmonious living space for two families, the key lies in thoughtful design and segregation. Start by dividing communal and private areas. Shared spaces like the kitchen and living room should be open, fostering a sense of togetherness. Private areas, such as bedrooms and personal lounges, can be separated to ensure individual privacy.
Key Information:
- Design communal spaces for shared activities.
- Ensure clear boundaries between private and common areas.
- Foster a balance between togetherness and privacy.
2. What are the essential considerations for shared expenses in a dual-family dwelling?
Managing finances in a dual-family home requires transparent communication and a well-defined plan. Establish a joint fund for shared expenses like utilities and maintenance. Clearly outline individual responsibilities and contributions to avoid misunderstandings. Regular financial check-ins can help in addressing any issues promptly.
Key Information:
- Establish a joint fund for shared expenses.
- Clearly define responsibilities and contributions.
- Conduct regular financial check-ins for transparency.
3. How can the interior design cater to the diverse preferences of two families?
Creating an interior that accommodates diverse tastes involves a collaborative approach. Opt for a neutral base in common areas and allow individual expression in personal spaces. Consult both families during the design process, ensuring that each member’s preferences are considered. Flexibility in decor and furniture arrangements allows for easy adaptation to changing tastes.
Key Information:
- Choose neutral tones for common areas.
- Incorporate individual preferences in personal spaces.
- Prioritize collaborative decision-making in the design process.
4. What legal considerations should be taken into account when building a dual-family home?
Building a home for two families necessitates legal clarity to avoid future conflicts. Consult with a legal professional to understand zoning regulations and ensure the property is zoned for multi-family use. Clearly outline property ownership and responsibilities in a legally binding agreement to protect the interests of both families.
Key Information:
- Consult legal professionals for zoning regulations.
- Clearly define property ownership and responsibilities.
- Establish a legally binding agreement for mutual protection.
5. How can communication be enhanced to maintain a positive living environment?
Effective communication is the cornerstone of a successful shared living arrangement. Foster an open and non-judgmental environment for discussions. Regular house meetings can provide a platform for addressing concerns and sharing updates. Encourage active listening and empathy to build a strong foundation for positive communication.
Key Information:
- Foster an open and non-judgmental communication environment.
- Conduct regular house meetings for discussions.
- Encourage active listening and empathy among residents.
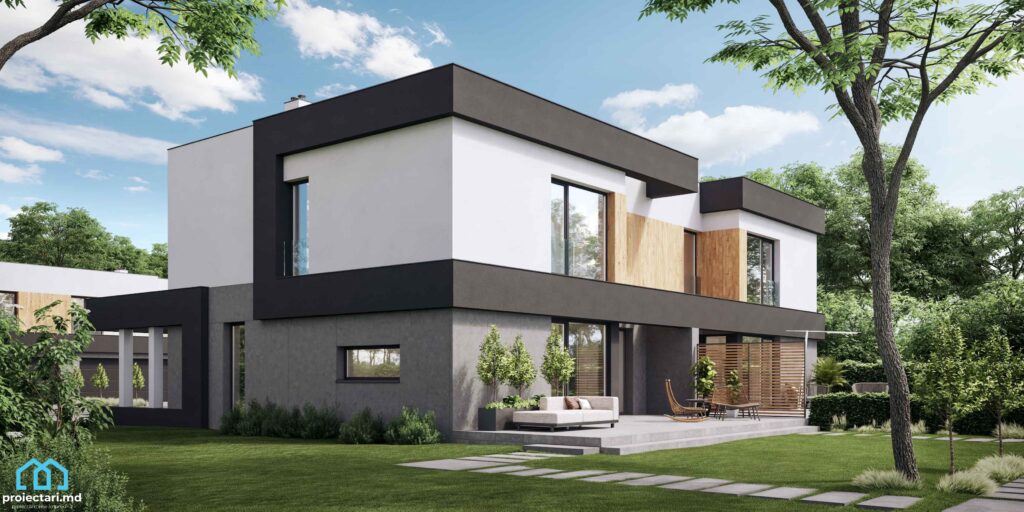
See also:
Characteristics
- 3 bedrooms
- 3 sanitary groups
- Access for people with disabilities
- Anteroom with Cupboard
- Autonomous heating
- Cabinet
- Double baths
- Emergency exit
- Flat roof
- Garage for two cars
- Garage Storage
- Lawn
- Outdoor Parking
- Parking
- Storage Room
- Swimming Pool
