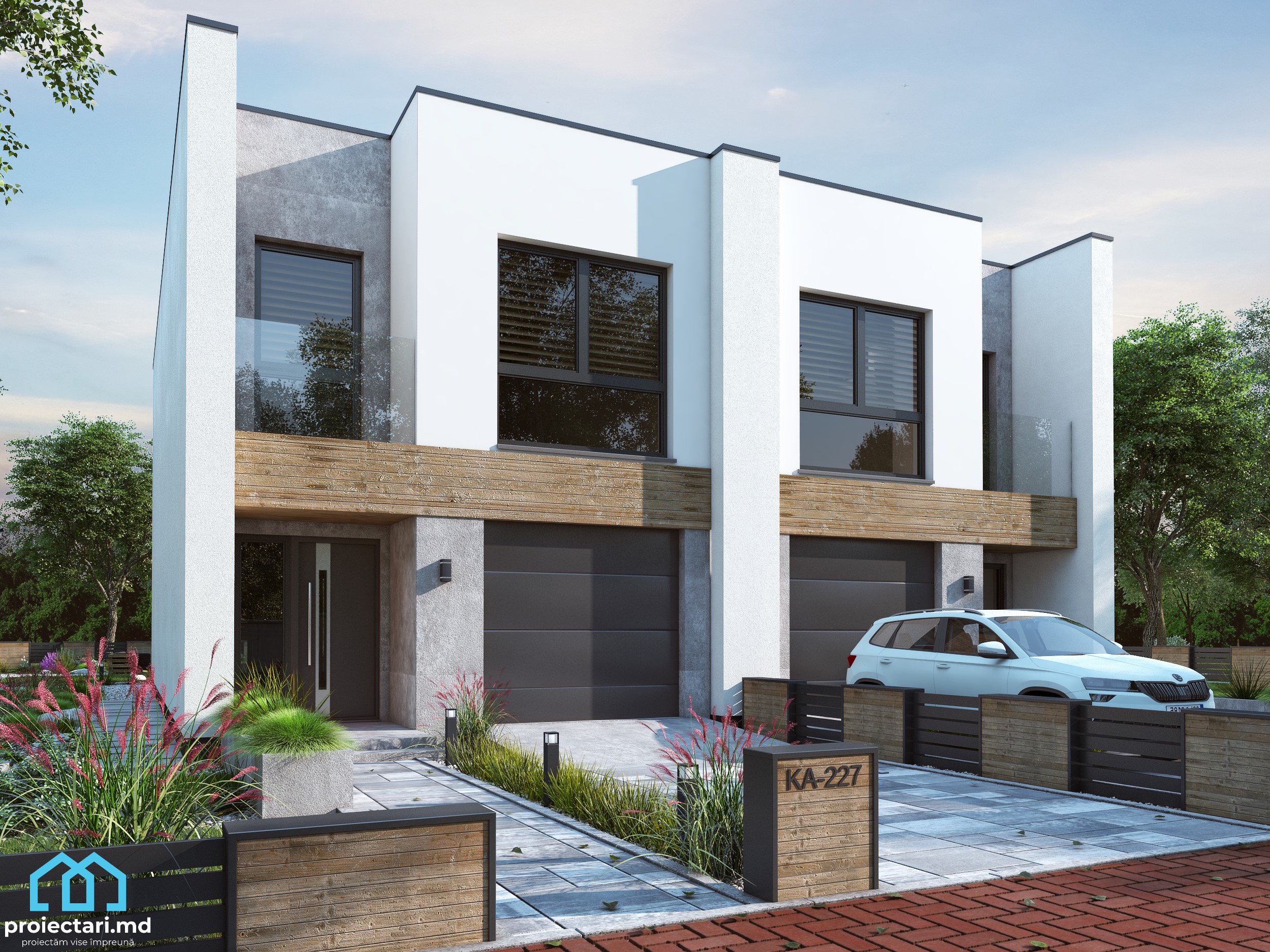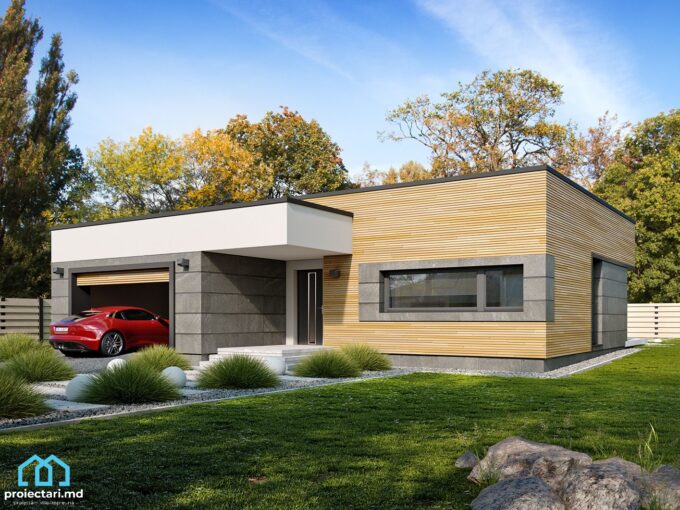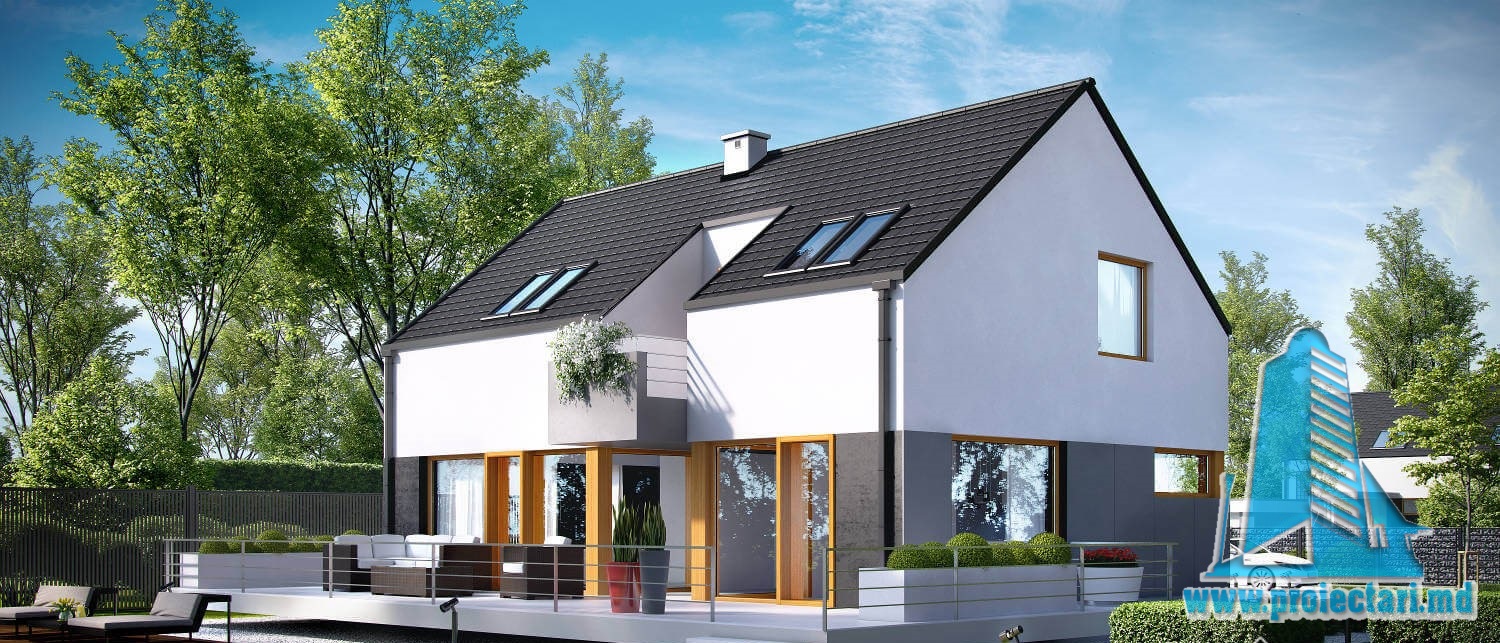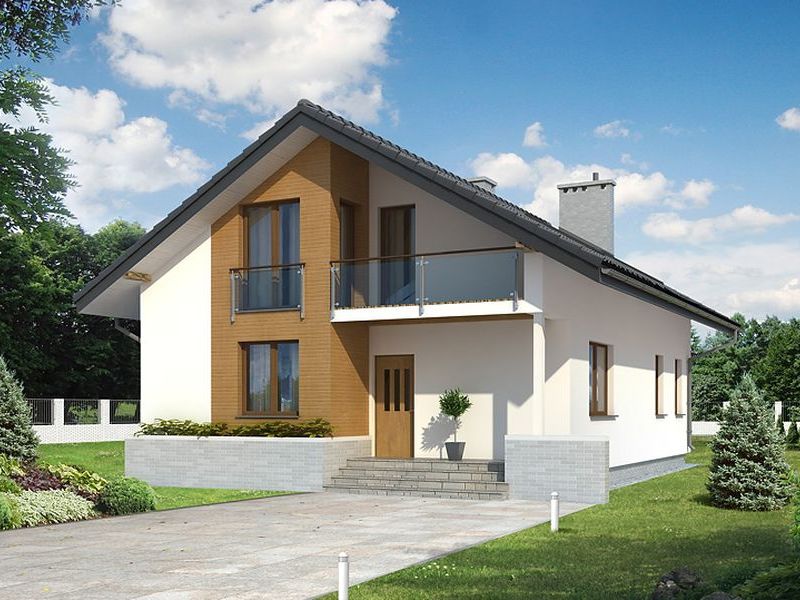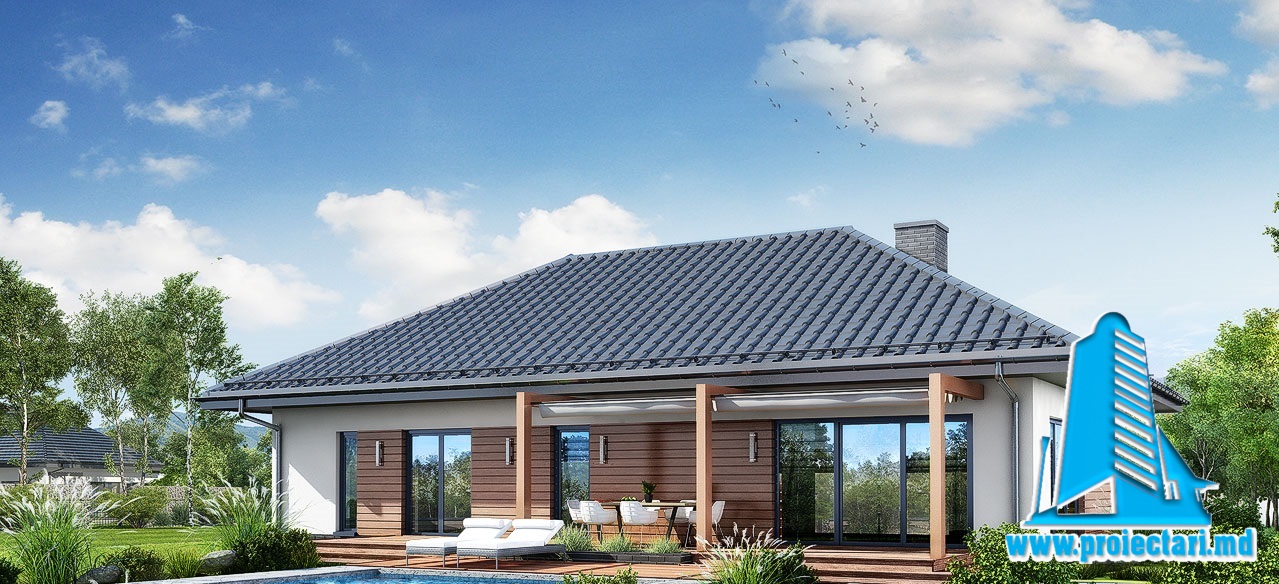General details
Technical data
The net area of the house without loggias, terraces and the cellar |
333,56 m² |
Garage area |
16,80 m² |
Boiler area |
3,54 m² |
Construction footprint |
166,78 m² |
The angle of inclination |
3% |
The total built area |
333,56 m² |
Total area |
213,90 m² |
Volume |
1000.8m3 |
The height of the house |
7,23 m |
Roof surface |
166,78 m² |
Size
Size
Minimum plot sizes |
18,24 x 21,90 m |
* In the event that the neighbor of the lot offers a notarized receipt regarding the location at a distance of less than 3m from the red lines of the land, then the values of the minimum dimensions of the land can be restricted
Unlocking Luxury Living: The Ultimate Guide to Your Dream House for Two Families
Welcome to a world where elegance meets functionality, where the dream of a perfect home for two families becomes a reality. At DreamHaven Homes, we are thrilled to present our latest project, the “House for Two Families – 101266.” This article is your key to unlocking the secrets of luxurious living, designed to outrank and surpass expectations.
Designing Dreams: A Visionary Approach
The Architectural Marvel
Our House for Two Families is not just a residence; it’s a masterpiece of modern architecture. Crafted with precision and passion, every corner tells a story of elegance and comfort. The facade, a blend of contemporary and classic, stands as a testament to our commitment to timeless design.
Spacious Interiors for Seamless Living
Step inside, and you’ll be greeted by spacious interiors that redefine comfort. From the foyer to the living spaces, each room is meticulously designed to cater to the unique needs and desires of two families. Ample storage space ensures a clutter-free environment, and large windows invite natural light, creating an ambiance that’s both vibrant and calming.
Functionality Redefined: Features That Wow
State-of-the-Art Kitchen
For families that love to cook and dine together, our House for Two Families boasts a state-of-the-art kitchen. Equipped with top-of-the-line appliances and an expansive countertop, it’s a culinary haven where memories are made and shared.
Smart Home Integration
Embrace the future with our integrated smart home features. Control lighting, security, and climate with a touch, making your living experience not just luxurious but also technologically advanced. Voice-activated assistants ensure your commands are met promptly, adding an extra layer of convenience to your daily life.
Relaxation Oasis: Outdoor and Recreational Spaces
Serene Garden Retreat
Escape the hustle and bustle of daily life in our meticulously landscaped garden. A serene retreat for both families, it’s a place where children can play, and adults can unwind amidst nature’s beauty. Thoughtful landscaping provides privacy without compromising the panoramic views.
Family-Friendly Recreation Spaces
From a playroom for the little ones to a home theater for movie nights, our House for Two Families is designed to cater to every age group. It’s not just a house; it’s a haven where every member of the family finds joy and relaxation.
Location Matters: Choosing Your Dream Neighborhood
Convenient Connectivity
Situated in the heart of a thriving community, our House for Two Families offers more than just a beautiful home. Enjoy convenient access to schools, parks, shopping centers, and major highways, ensuring that your daily commute is a breeze.
Safety and Security
Your peace of mind matters to us. That’s why our chosen location prioritizes safety and security. With modern surveillance systems and a welcoming neighborhood watch, you can rest easy, knowing that your family is in good hands.
Your Journey Begins Here
In conclusion, our House for Two Families – 101266 is not just a dwelling; it’s an embodiment of luxury, comfort, and modern living. Each detail has been carefully considered to ensure that your dream home is a reflection of your aspirations. The journey to a life of luxury and convenience starts here.
Frequently Asked Questions about Our Two-Family House Project
1. What are the key features of the Two-Family House Design?
Our Two-Family House project is designed with a focus on spaciousness, functionality, and aesthetic appeal. Each unit boasts three bedrooms, two bathrooms, a modern kitchen, and a well-lit living area. The architectural layout emphasizes privacy without compromising on shared spaces, offering an ideal blend for comfortable cohabitation.
- Important Information:
- Three bedrooms and two bathrooms in each unit.
- Modern kitchen facilities provided.
- Thoughtful design for both privacy and shared spaces.
2. How can customization be incorporated into each living unit?
We understand the importance of personalization, and our Two-Family House project accommodates various customization options. Homeowners can choose from a selection of interior finishes, color schemes, and flooring materials. Additionally, there is an option to modify the floor plan to better suit individual preferences.
- Important Information:
- Customization options for interior finishes and color schemes.
- Flexibility to modify the floor plan.
- Personalization to meet individual preferences.
3. What energy-efficient features are integrated into the design?
Our commitment to sustainability is reflected in the incorporation of energy-efficient features in the Two-Family House project. From LED lighting to high-efficiency HVAC systems, we prioritize eco-friendly solutions to minimize environmental impact and reduce utility costs for homeowners.
- Important Information:
- Integration of LED lighting for energy efficiency.
- High-efficiency HVAC systems for reduced energy consumption.
- Focus on eco-friendly solutions to minimize environmental impact.
4. Is there outdoor space included in each unit?
Yes, outdoor spaces are an integral part of our Two-Family House design. Each unit comes with a private backyard area, perfect for relaxation or outdoor activities. Additionally, there is a communal green space designed to foster a sense of community and encourage social interactions among neighbors.
- Important Information:
- Private backyard area for each unit.
- Communal green space for social interactions.
- Outdoor spaces designed to enhance the overall living experience.
5. What are the financing options available for potential buyers?
We understand that financing is a crucial aspect of any home purchase. For our Two-Family House project, we offer various financing options in collaboration with reputable financial institutions. Our team is dedicated to assisting potential buyers in finding the most suitable financing solution tailored to their individual needs.
- Important Information:
- Multiple financing options available.
- Collaboration with reputable financial institutions.
- Personalized assistance to find suitable financing solutions.
In conclusion, our Two-Family House project is designed to provide a harmonious living experience for two families while offering customization options, energy efficiency, outdoor spaces, and flexible financing solutions. If you have any further questions or require additional information, please feel free to reach out to our dedicated team.
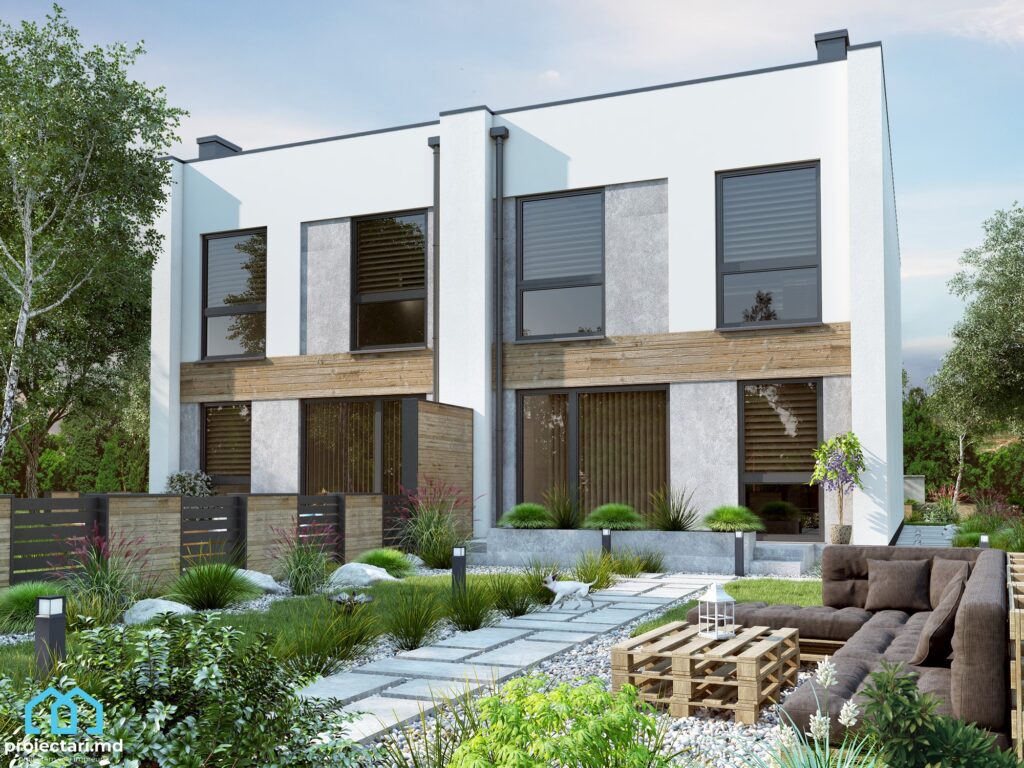
Vezi si:
Characteristics
- 3 bedrooms
- 3 sanitary groups
- Access for people with disabilities
- Anteroom with Cupboard
- Autonomous heating
- Cabinet
- Double baths
- Emergency exit
- Flat roof
- Garage for one car
- Garage Storage
- Lawn
- Outdoor Parking
- Parking
- Storage Room
- Swimming Pool
