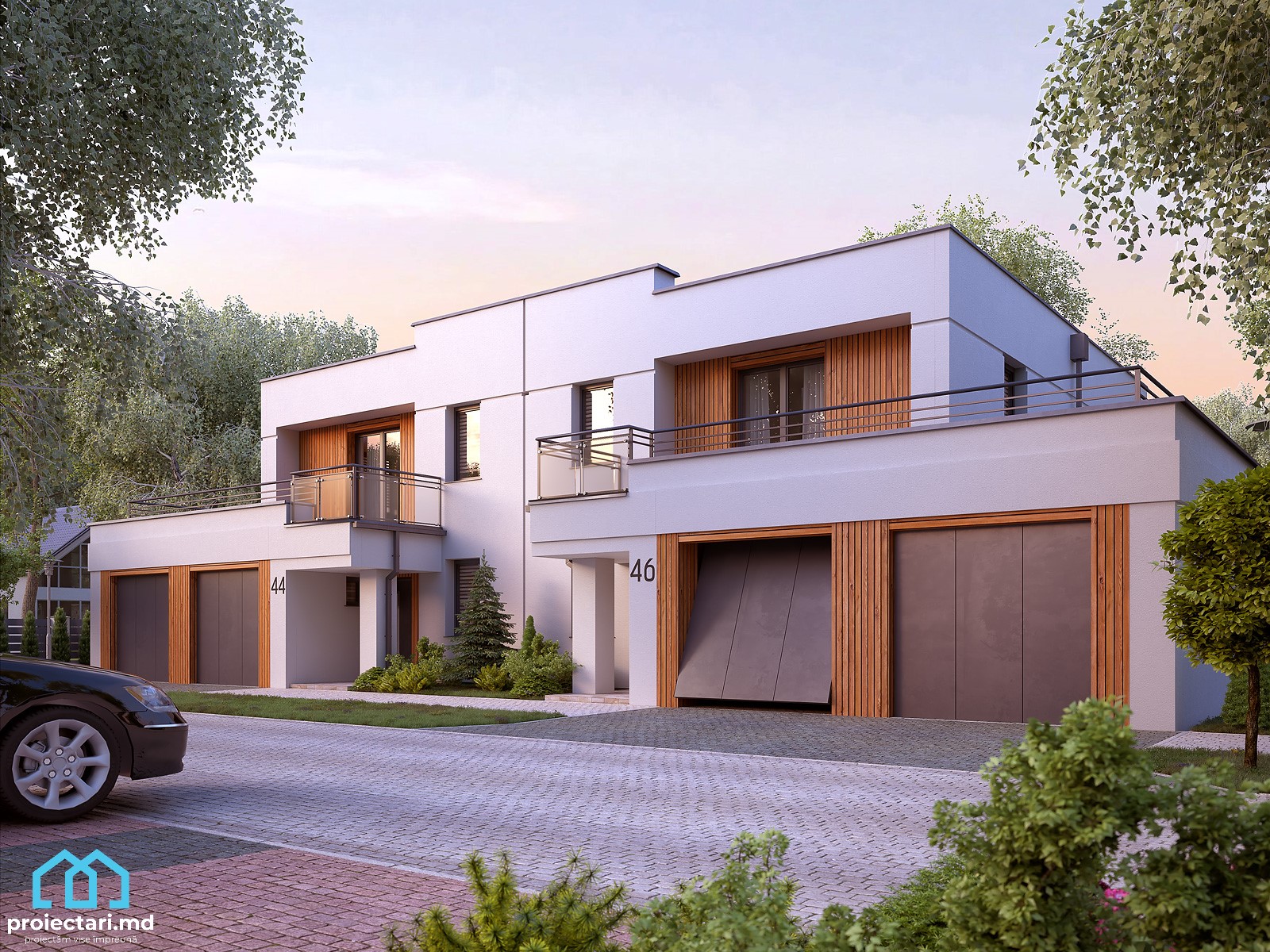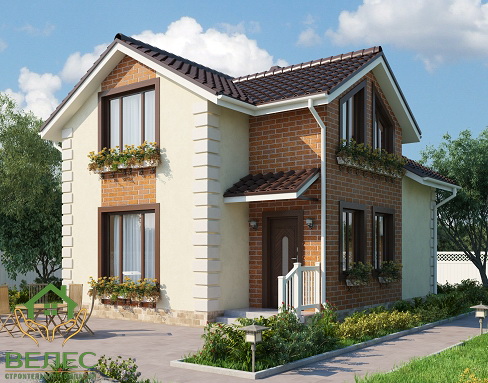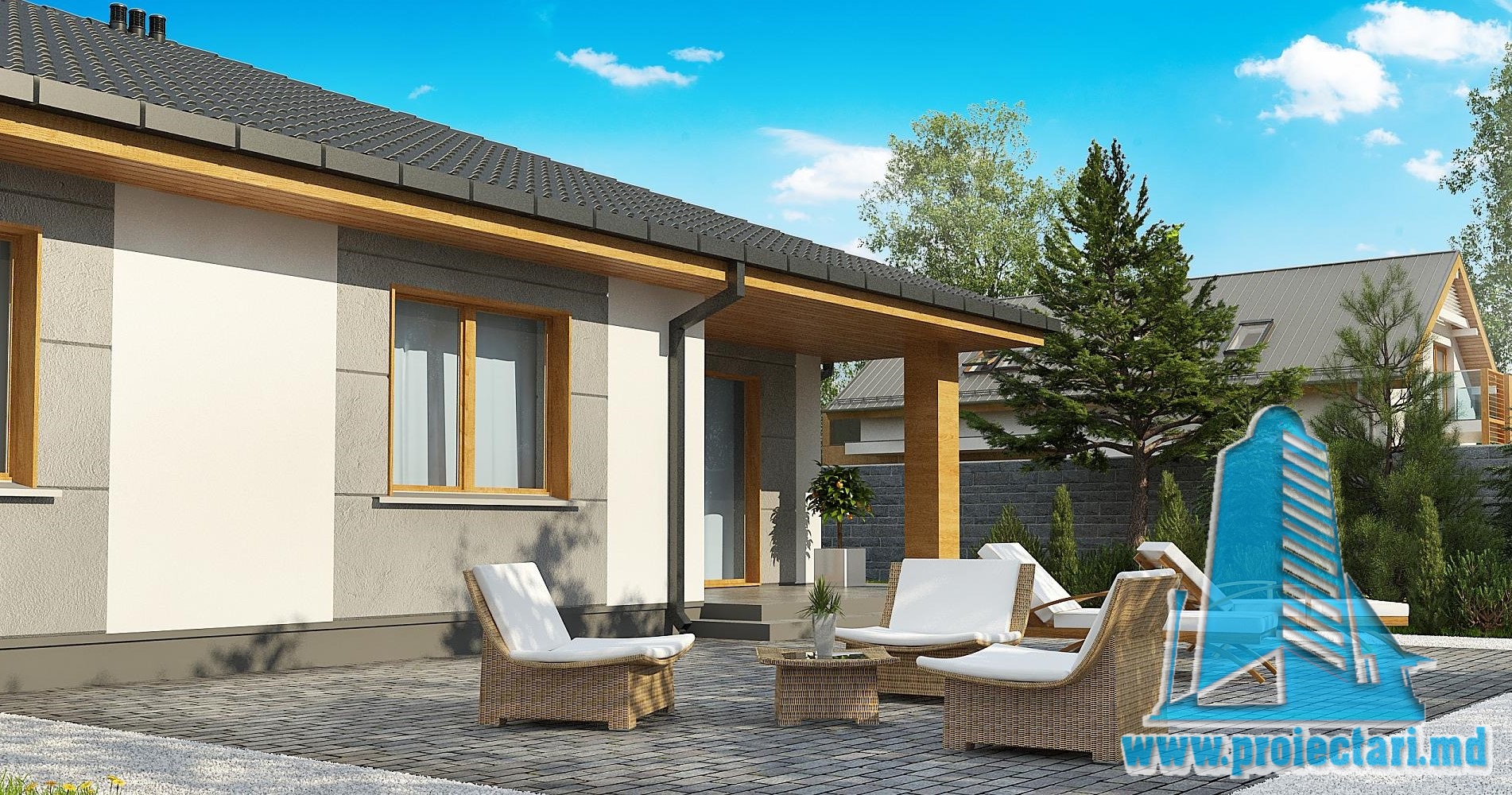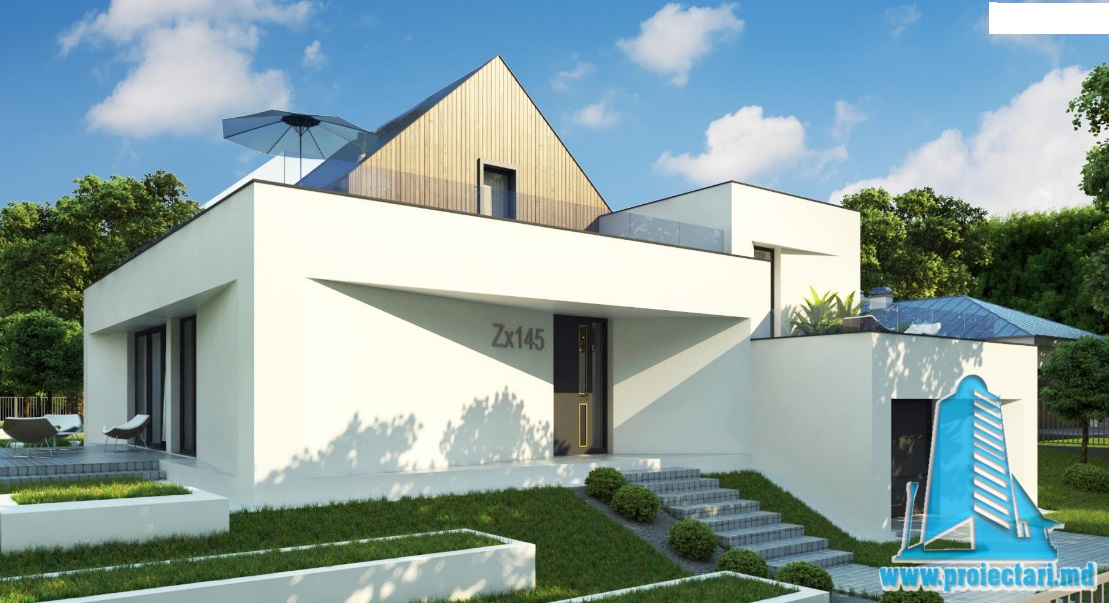General details
Technical data
The net area of the house without loggias, terraces and the cellar |
217,79 m² |
Garage area |
37.9m2 |
Boiler area |
4.24m2 |
Construction footprint |
127,33 m² |
The angle of inclination |
3% |
The total built area |
217,79 m² |
Total area |
161.6m2 |
Volume |
673,91 m³ |
The height of the house |
7,32 m |
Roof surface |
108,16 m² |
Size
Size
Minimum plot sizes |
30,55 x 23,19 m |
* In the event that the neighbor of the lot offers a notarized receipt regarding the location at a distance of less than 3m from the red lines of the land, then the values of the minimum dimensions of the land can be restricted
Unveiling the Epitome of Luxury Living: The Twin Haven of House Bliss
Welcome to a realm where architectural splendor meets the pinnacle of comfort—the House Project for Two Families, numbered 101267. Nestled in the heart of elegance and designed with the utmost precision, this dwelling transcends the ordinary, offering an unparalleled living experience for not one, but two families.
The Grandeur Within
Spacious Abodes, Endless Comfort
Embrace the allure of expansive living spaces that redefine the concept of home. Our meticulously crafted floor plans promise room to breathe and freedom to dream. Each residence within the House Project for Two Families is a testament to thoughtful design, offering bedrooms that are not merely rooms but sanctuaries of serenity.
Architectural Marvel
Indulge in the symphony of contemporary architecture blended seamlessly with timeless aesthetics. Our vision for the House Project marries modern elegance with functionality. The result? A residence that stands as an architectural masterpiece, beckoning the discerning to call it home.
Lifestyle Enriched
Lush Gardens and Tranquil Retreats
Step into a world where nature embraces luxury. The House Project boasts meticulously landscaped gardens that serve as private retreats. Whether it’s morning coffee under the shade of a centuries-old tree or an evening soiree in your private garden oasis, every moment becomes a celebration of life.
Community, Not Just Neighbors
Beyond brick and mortar, our project envisions a community, a family of families. Social spaces within the House Project foster a sense of togetherness. From communal parks for weekend gatherings to shared recreation areas, this is more than a residence—it’s a vibrant community.
Unmatched Amenities
The Heart of the Home
Kitchens are not just spaces to cook; they are the heart of a home. Within the House Project for Two Families, each kitchen is a chef’s dream. Equipped with state-of-the-art appliances and designed for both functionality and aesthetics, these kitchens redefine culinary experiences.
Wellness at Your Doorstep
Elevate your well-being with our in-house fitness amenities. From cutting-edge gyms to serene yoga studios, we’ve curated spaces that cater to both physical health and mental tranquility. Your journey to wellness starts right at your doorstep.
The Location Advantage
Proximity to Everything
In real estate, they say location is key, and we couldn’t agree more. The House Project for Two Families is strategically positioned, ensuring easy access to schools, hospitals, shopping centers, and more. Convenience is not a compromise; it’s a way of life here.
Connectivity Redefined
Modern living demands connectivity, and we deliver. With seamless connectivity to major highways and public transport, your world is just a drive away. Embrace the freedom to explore without the hassle.
Conclusion
In the grand tapestry of House Project 101267, every thread weaves a story of opulence, comfort, and community. We invite you to step into a world where luxury is not just a word but a way of life. The House Project for Two Families is not just a residence; it’s a legacy waiting to be embraced.
Frequently Asked Questions: Two-Family House Project
1. What are the key advantages of a two-family house project?
A two-family house project offers the advantage of shared expenses, allowing two families to pool resources for a more cost-effective living arrangement. This not only reduces individual financial burdens but also fosters a sense of community and cooperation.
- Shared expenses promote financial efficiency.
- Encourages a communal living experience.
- Allows for the pooling of resources.
2. What considerations should be made when designing separate living spaces?
When designing separate living spaces in a two-family house project, it’s crucial to prioritize privacy and individuality. This involves careful planning of layout and amenities to ensure both families enjoy a distinct living experience within the shared structure.
- Emphasize privacy in design and layout.
- Tailor amenities to cater to individual preferences.
- Ensure a seamless blend of shared and private spaces.
3. How can two families effectively manage shared responsibilities in a house project?
Effectively managing shared responsibilities requires open communication and a well-defined agreement. Establishing clear guidelines for chores, maintenance, and financial contributions ensures a harmonious living arrangement for both families.
- Open communication is key to success.
- Clearly define responsibilities through a formal agreement.
- Regularly revisit and adjust shared responsibilities as needed.
4. What legal considerations should be taken into account for a two-family house project?
Legal considerations for a two-family house project are paramount to avoid complications down the line. This includes zoning regulations, property ownership agreements, and adherence to local building codes.
- Adhere to zoning regulations for multi-family dwellings.
- Clearly define property ownership agreements.
- Ensure compliance with local building codes and regulations.
5. How can potential conflicts between two families living in the same house be mitigated?
Resolving conflicts in a two-family house project necessitates proactive measures and a commitment to open dialogue. Establishing conflict resolution protocols and fostering a culture of understanding can prevent minor issues from escalating into major disputes.
- Proactive conflict resolution protocols are essential.
- Foster a culture of open dialogue and understanding.
- Seek professional mediation if conflicts persist.
In summary, a two-family house project provides an innovative and cost-effective housing solution, but its success hinges on effective communication, careful planning, and adherence to legal considerations.
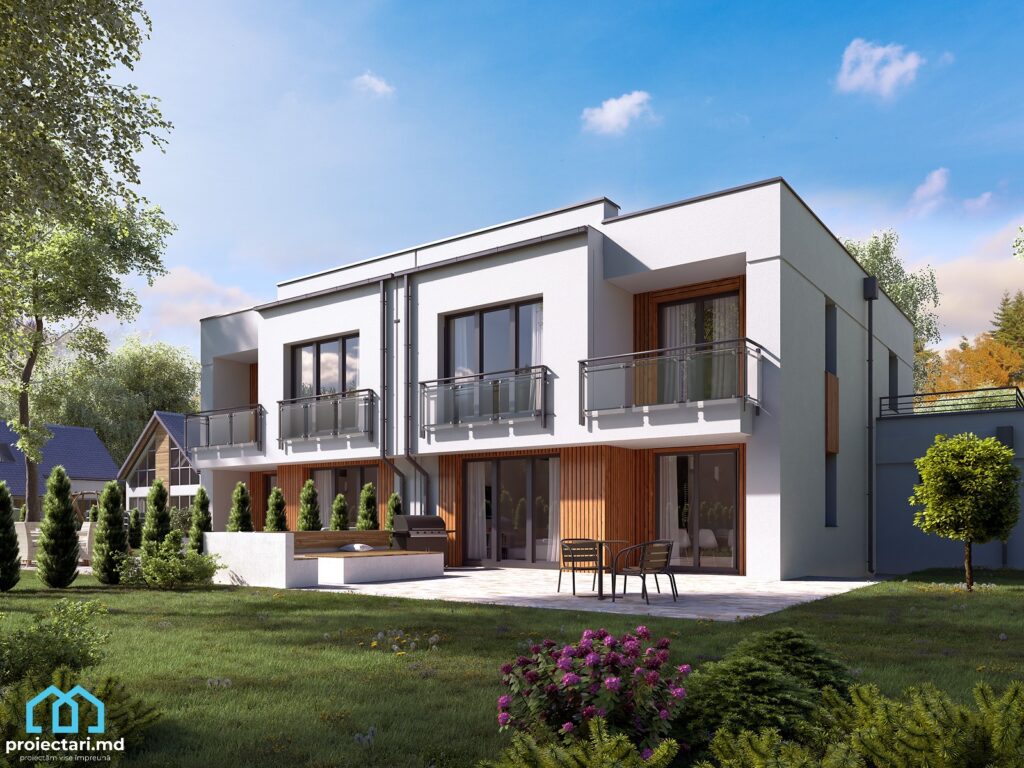
See also:
Characteristics
- 2 sanitary groups
- 3 bedrooms
- Access for people with disabilities
- Anteroom with Cupboard
- Autonomous heating
- Cabinet
- Double baths
- Emergency exit
- Flat roof
- Garage for two cars
- Garage Storage
- Lawn
- Outdoor Parking
- Parking
- Storage Room
- Swimming Pool
