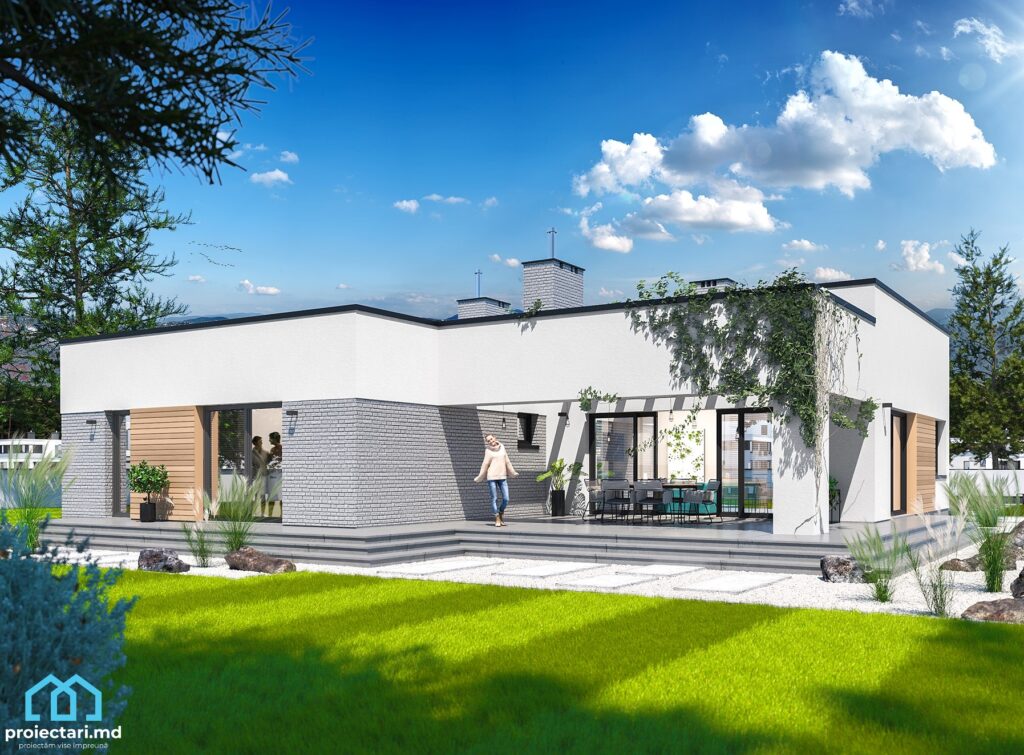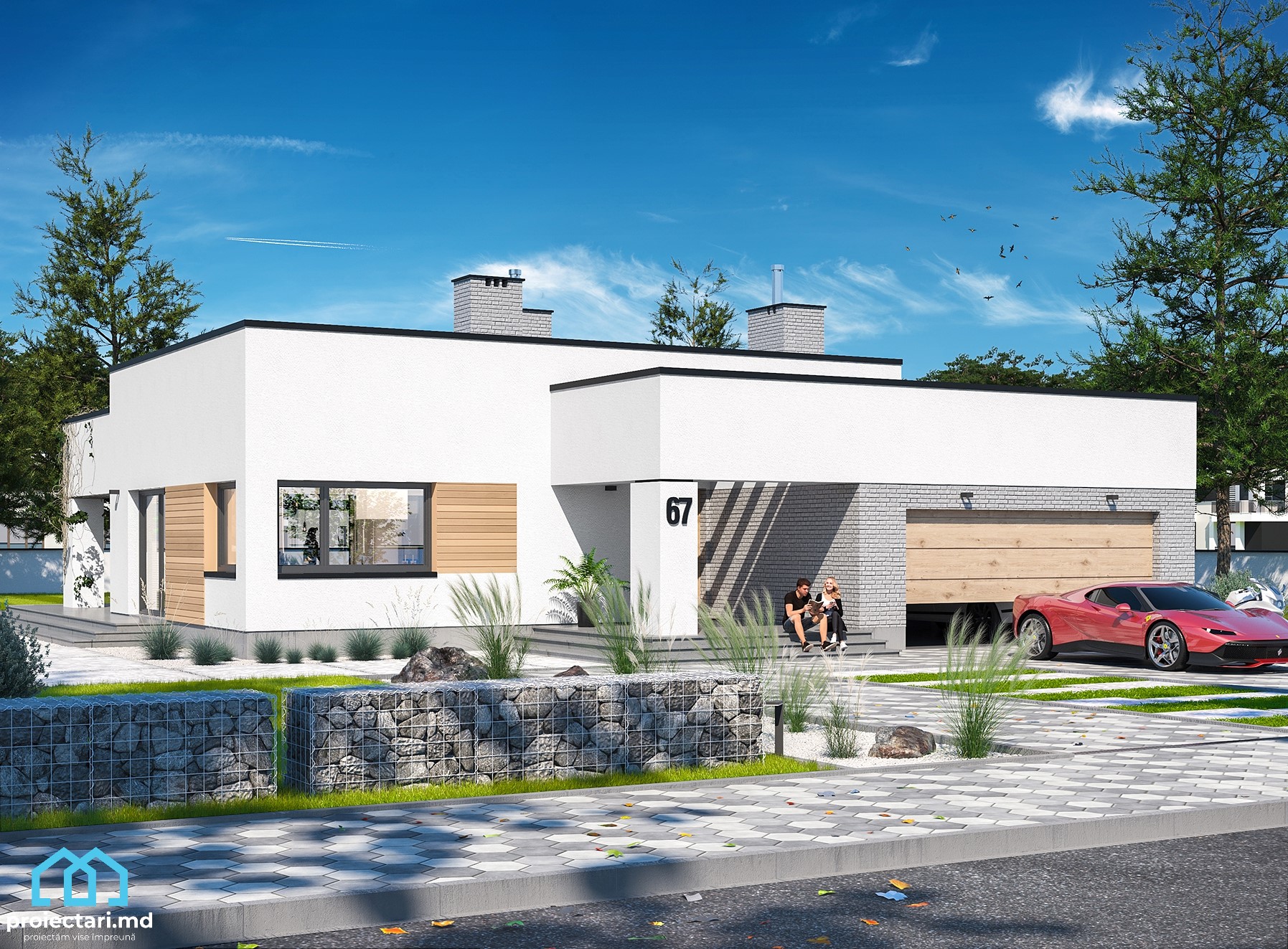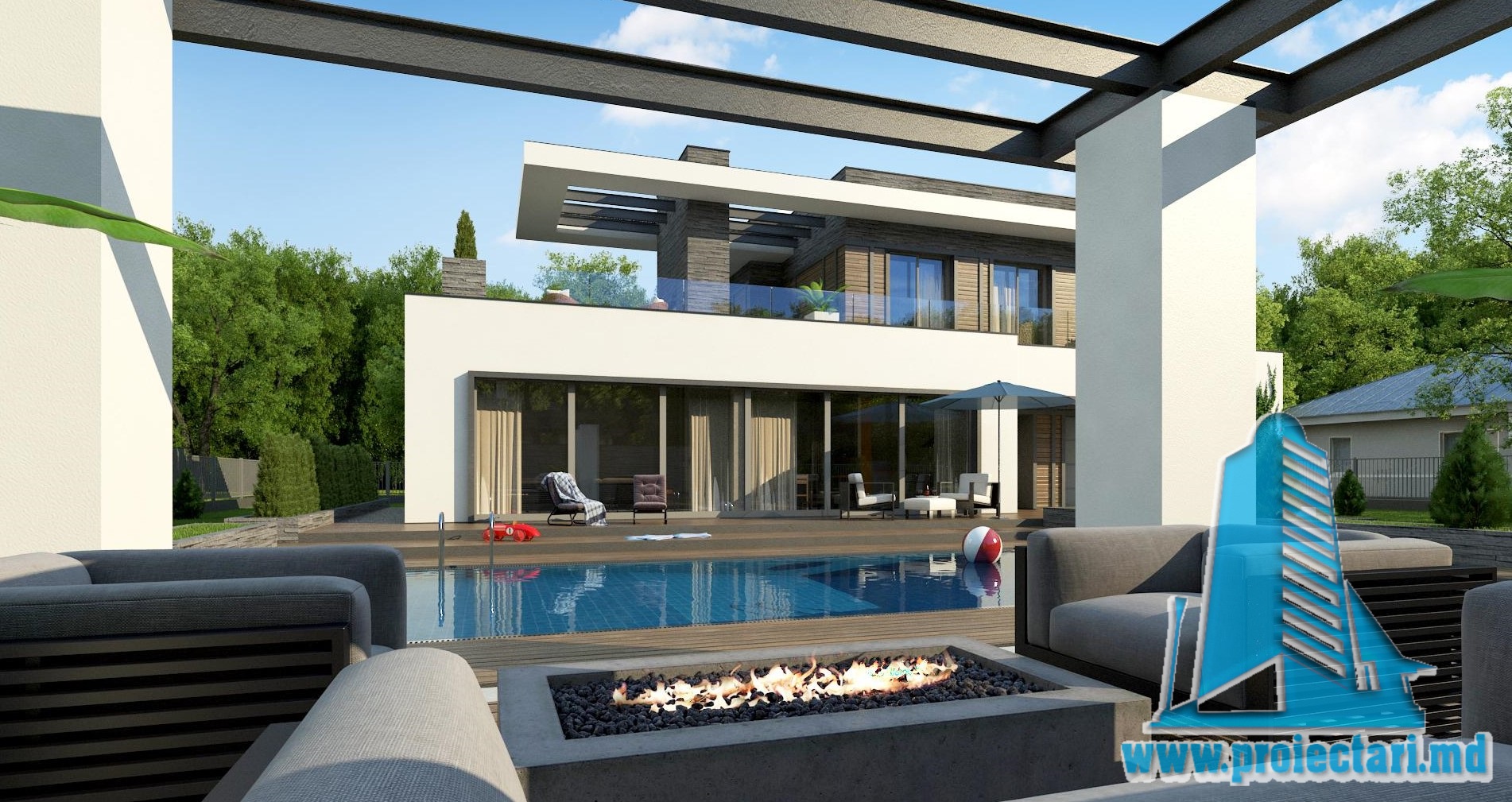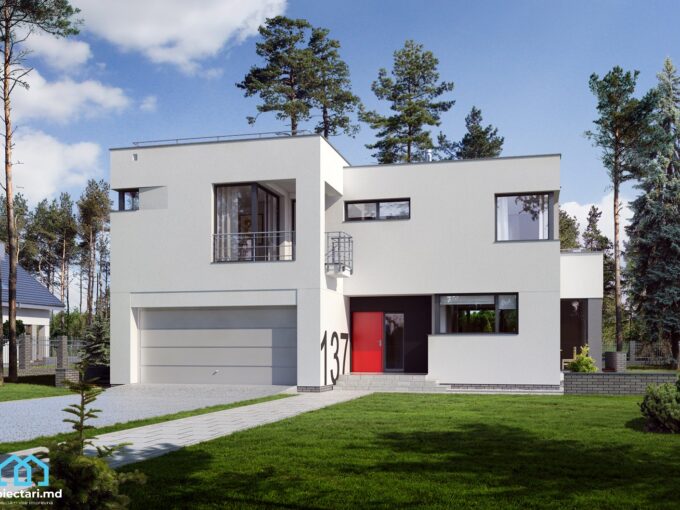General details
Technical data
The net area of the house without loggias, terraces and the cellar |
218,96 m² |
Garage area |
38.2m2 |
Boiler area |
7.3m2 |
Construction footprint |
220,77 m² |
The angle of inclination |
3% |
The total built area |
218,96 m² |
Total area |
171,07 m² |
Volume |
966,52 m³ |
The height of the house |
5,13 m |
Roof surface |
185,59 m² |
Size
Size
Minimum plot sizes |
23,94 x 26,84 m |
* In the event that the neighbor of the lot offers a notarized receipt regarding the location at a distance of less than 3m from the red lines of the land, then the values of the minimum dimensions of the land can be restricted
Unlocking the Dream: A Modern House Project with Flat Roof, Rustic Brick Decorations, and More!
Introduction
Welcome to the world of architectural dreams! Today, we’ll embark on a journey through a captivating house project that combines modern aesthetics with rustic charm. Imagine a house with a flat roof, intriguing rough brick decorations, a spacious garage for two cars, a cozy covered summer terrace, a lush garden with a barbecue area, three inviting bedrooms, two stylish bathrooms, and a generously sized living room. It’s not just a house; it’s a canvas of emotions, comfort, and functionality.
The Modern Marvel
The Flat Roof: A Bold Statement
The house’s most striking feature is its flat roof. Unlike traditional sloped roofs, the flat roof offers a bold and contemporary appearance. It not only sets the house apart from the rest of the neighborhood but also provides extra space for potential rooftop activities, like stargazing or sunbathing.
Rustic Brick Decorations: A Touch of Nostalgia
To infuse character and warmth into the design, rustic brick decorations adorn the exterior walls. These bricks tell a story of craftsmanship and authenticity, contrasting beautifully with the house’s modern lines. They give the house a timeless charm that resonates with emotions of nostalgia and comfort.
Functionality Meets Convenience
Garage for Two Cars: Your Vehicles’ Sanctuary
This house boasts a spacious garage that can comfortably house two cars. Whether you have a small family or simply appreciate the luxury of ample parking space, this feature ensures your vehicles are safe and protected from the elements.
Covered Summer Terrace: Embrace the Outdoors
Imagine sipping your morning coffee or hosting a barbecue party without worrying about the weather. The covered summer terrace extends your living space outdoors, allowing you to connect with nature while staying sheltered and comfortable.
A Garden Retreat: Green Serenity
The large garden surrounding the house is a green paradise. It features a dedicated barbecue area where you can grill up a storm with friends and family. The garden is not just a place for plants; it’s a sanctuary for relaxation, play, and connection.
The Heart of the Home
Three Bedrooms: Your Personal Sanctuaries
This house offers three beautifully designed bedrooms, each with its unique charm. Whether it’s a spacious master bedroom or cozy guest rooms, these spaces are crafted to evoke feelings of peace and tranquility.
Two Bathrooms: Luxury and Convenience
Two well-appointed bathrooms ensure convenience for the entire household. With modern fixtures and elegant finishes, these bathrooms become more than just functional spaces; they become personal retreats.
Large Living Room: Where Memories Are Made
The heart of the house is the large living room, a place where emotions come alive. It’s the stage for family gatherings, movie nights, and heartfelt conversations. The open layout ensures that the living room flows seamlessly into the dining and kitchen areas, promoting a sense of togetherness.
Conclusion
In this house project with a flat roof, rustic brick decorations, a spacious garage for two cars, a covered summer terrace, a lush garden with a barbecue area, three inviting bedrooms, two stylish bathrooms, and a generously sized living room, emotions are woven into every corner. It’s more than just a house; it’s a place where dreams are realized, memories are created, and emotions run deep.
So, are you ready to take the first step towards making this dream house your reality? Unlock the door to your emotions, comfort, and functionality today.
Frequently Asked Questions
1. Can I customize the design of this house project to suit my preferences?
Absolutely! This house project serves as a canvas for your dreams. You can work with architects and designers to personalize every aspect of it to reflect your unique style and needs.
2. Is the flat roof suitable for all weather conditions?
Yes, the flat roof is designed to withstand various weather conditions. Proper waterproofing and drainage systems are put in place to ensure your peace of mind.
3. Can I expand the garden or add more outdoor features?
Certainly! The garden is a flexible space that can be tailored to your desires. You can expand it, add more landscaping, or incorporate additional outdoor amenities.
4. What are the energy-efficient features of this house?
This house is designed with energy efficiency in mind. It may include features like insulated walls, energy-efficient windows, and sustainable materials to minimize energy consumption and reduce environmental impact.
5. How long does it typically take to complete a house project like this?
The timeline for completion can vary depending on several factors, including the size of customization. Generally, it takes several months to a year or more to bring your dream house to life. Your builder or architect can provide a more precise estimate based on your specific requirements.

See also:

Characteristics
- 2 sanitary groups
- 3 bedrooms
- Access for people with disabilities
- Anteroom with Cupboard
- Autonomous heating
- Cabinet
- Double baths
- Emergency exit
- Flat roof
- Garage for two cars
- Garage Storage
- Lawn
- Outdoor Parking
- Parking
- Storage Room
- Swimming Pool








