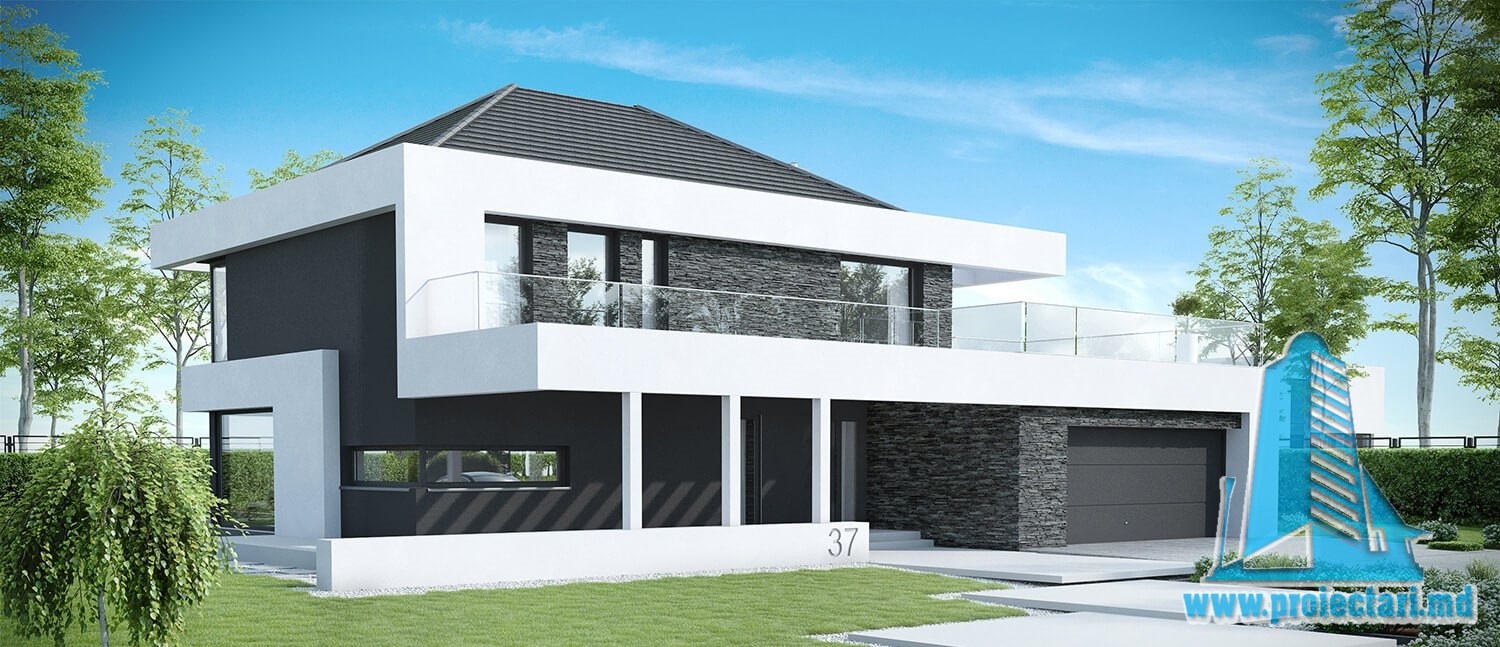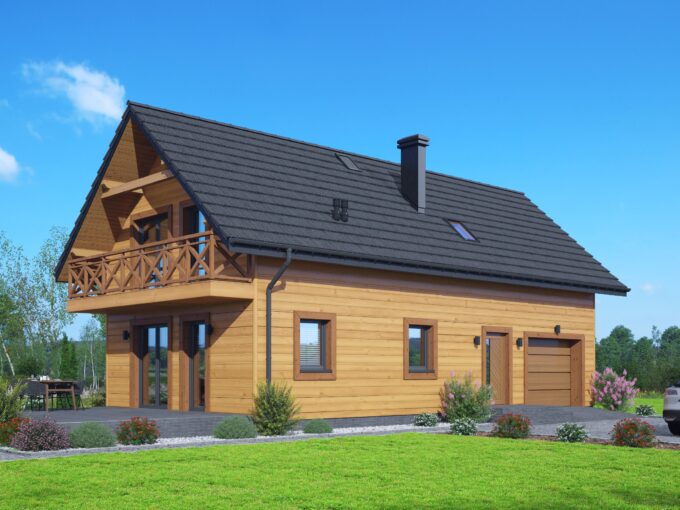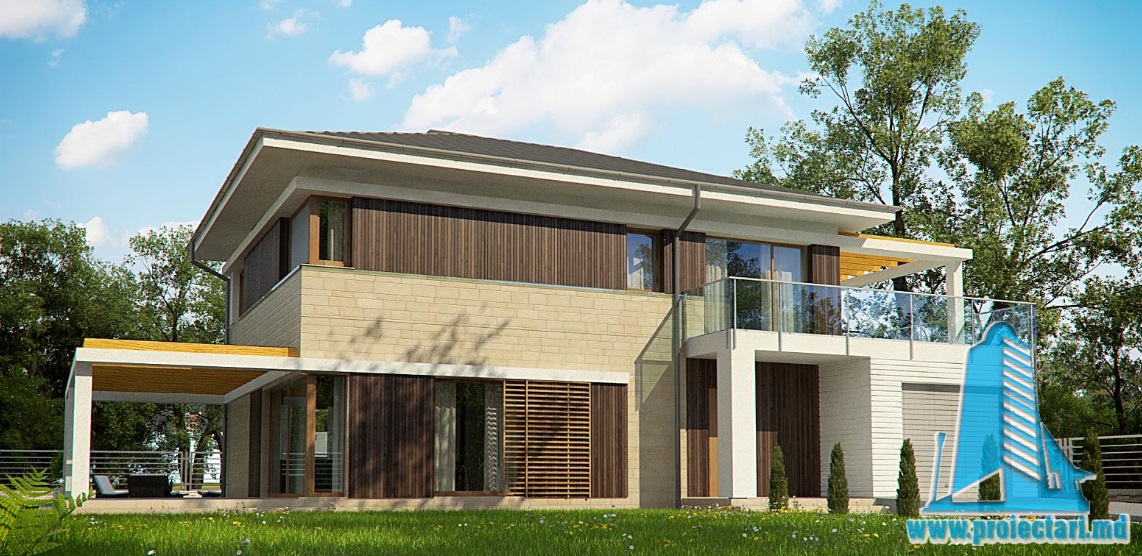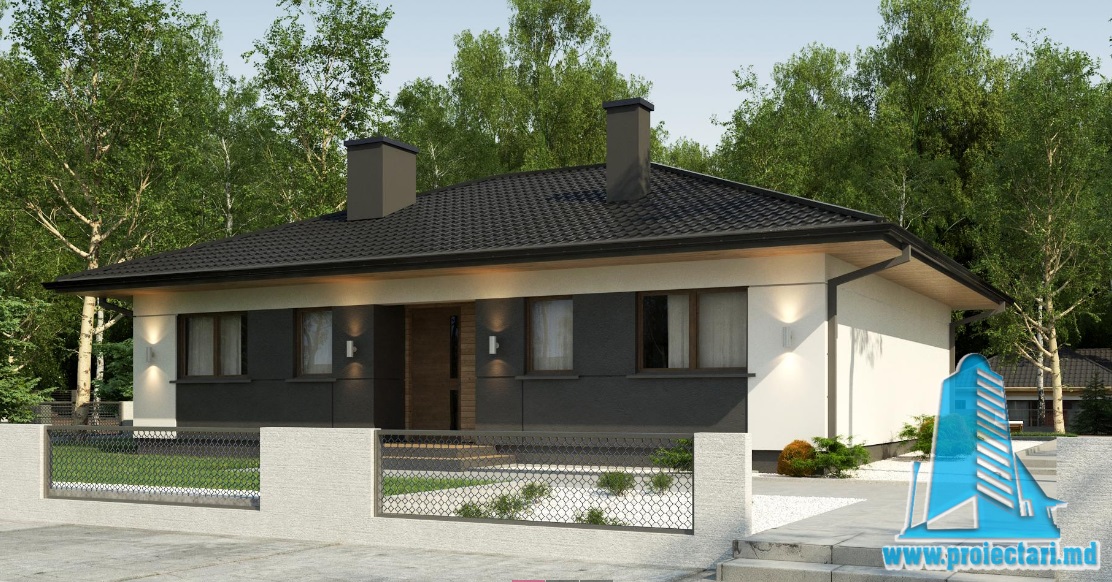General details
Technical data
* In the event that the neighbor of the lot offers a notarized receipt regarding the location at a distance of less than 3m from the red lines of the land, then the values of the minimum dimensions of the land can be restricted
House with ground floor and first floor – 100999: A Classic Choice for a Comfortable Home
Building a house with a ground floor and a floor is a popular choice among homeowners because it offers generous space and flexibility in interior design. This architectural structure, the House with ground floor and floor, offers a lot of creative options to create a beautiful and functional house. In this detailed guide, we’ll explore the advantages and key aspects of building a single-storey house, as well as design ideas and practical advice. House with ground floor and first floor – Complete guide for construction and design
Maximized Space and Separation of Zones
A house with a ground floor and an upper floor offers the opportunity to maximize usable space. The ground floor can accommodate the living area, including the living room, kitchen and possibly a guest room or office. The floor can accommodate the bedrooms and provide an intimate area for the family. This separation of areas helps maintain privacy and provides an organized and functional setting.
House with ground floor and first floor. Flexibility in Interior Design
The design of a house with a ground floor and a floor is extremely flexible. Each level can be customized to suit your family’s preferences and needs. From open spaces with large windows to capture natural light to more intimate rooms with distinct features, the options are endless.
2.1. Open Spaces for Socialization
A popular trend in the design of houses with a ground floor and a floor involves the creation of open spaces in which the living room, kitchen and dining area are integrated. This facilitates interaction between family members and guests during daily activities.
2.2. House with ground floor and first floor. Spacious and Relaxing Bedrooms
The upper floor of the house can accommodate the bedrooms, providing space for creative designs. The spacious bedrooms can be transformed into true relaxation oases with attached bathrooms and generous walk-in closets.
Elegant Aesthetics
The house with a ground floor and an upper floor also impresses with its exterior appearance. The design possibilities are varied, from classic facades to modern ones or even combinations between them. Architectural elements such as balconies or terraces can also be added to complete the aesthetic image.
3.1. House with ground floor and first floor. Choice of Materials and Colors
The choice of materials and colors for finishes can considerably influence the appearance of the house. Neutral tones can impart elegance, while vibrant colors can bring a playful and dynamic air.
3.2. Remarkable Architectural Details
Adding architectural details such as elegant steps or sculptural elements can elevate the elegance of the home. These small but significant details can give character and personality to the building.
House with ground floor and first floor. Long Term Investment
Opting for a split-level home is a long-term investment in comfort and value. This house typology has the potential to adapt to the changing needs of the family as it grows.

Conclusion
The house with one floor and one floor – 100999 is a smart choice for those looking for a combination of functionality and aesthetics. With a versatile design and well-planned spaces, this type of house offers a suitable environment for everyday life and creates a sense of elegance at the same time.
FAQ
- What are the advantages of a house with a ground floor and a floor? A house with a ground floor and an upper floor offers maximized space, separation of areas and varied design possibilities.
- How can I customize the interior design of the house with a ground floor and a floor? The interior design can be customized by choosing the finishes, compartmentalization and choosing the right furniture.
- Are split-level homes more expensive than traditional ones? Costs can vary depending on size, finishes and design, but the long-term benefits can outweigh the initial investment.
- What are the benefits of separating zones in a two-level house? Separation of zones ensures privacy and organization, facilitating different activities within the house.
- Is it possible to combine open spaces with intimate rooms in a house with a ground floor and an upper floor? Yes, the flexible design allows open spaces to be combined with intimate rooms, offering a variety of experiences within the home.
See also:

Characteristics
- 3 bedrooms
- 3 sanitary groups
- Anteroom with Cupboard
- Autonomous heating
- Cabinet
- Emergency exit
- Garage for two cars
- Garage Storage
- Laundry
- Lawn
- Living room with dining room
- Storage Room







