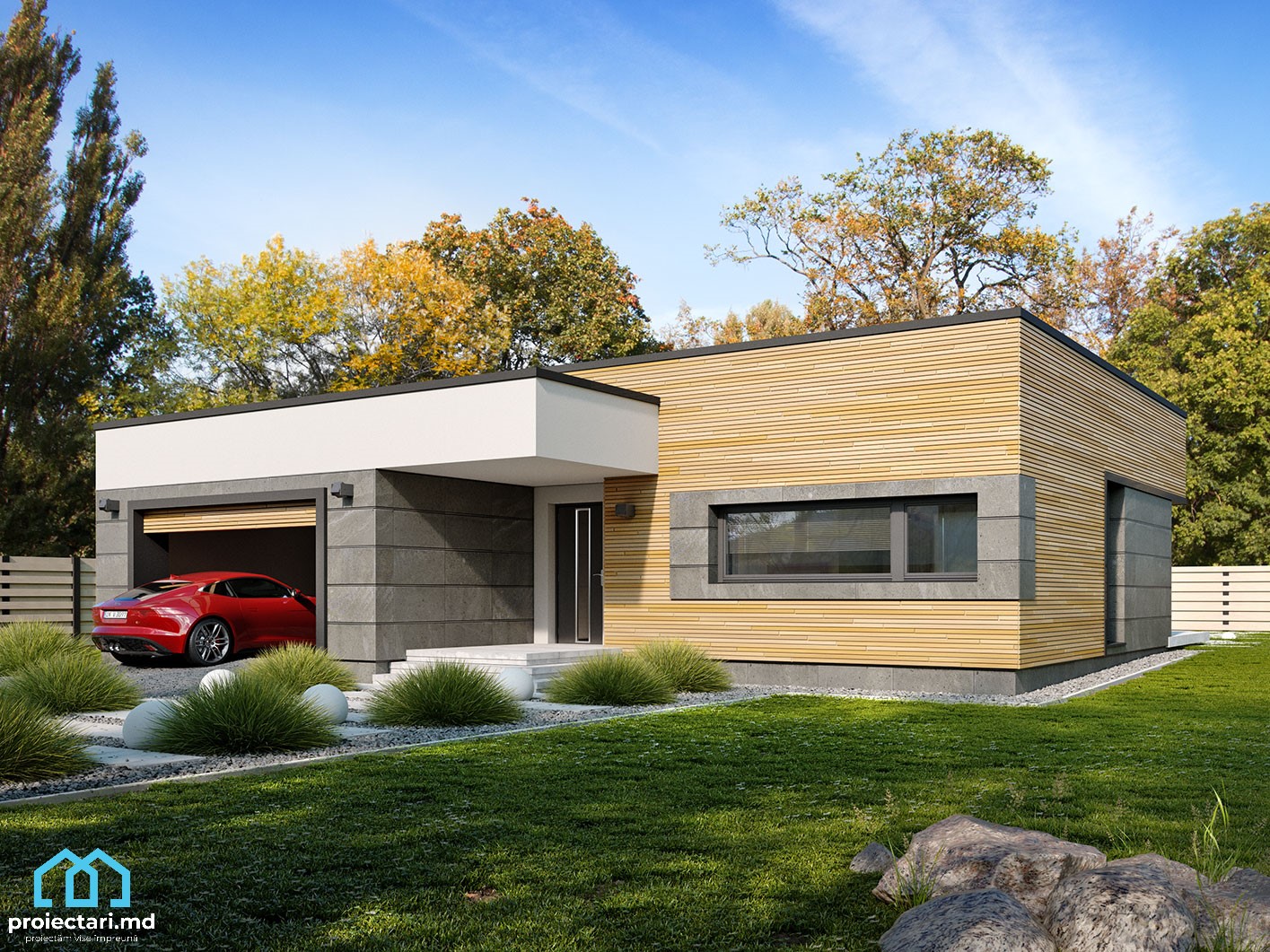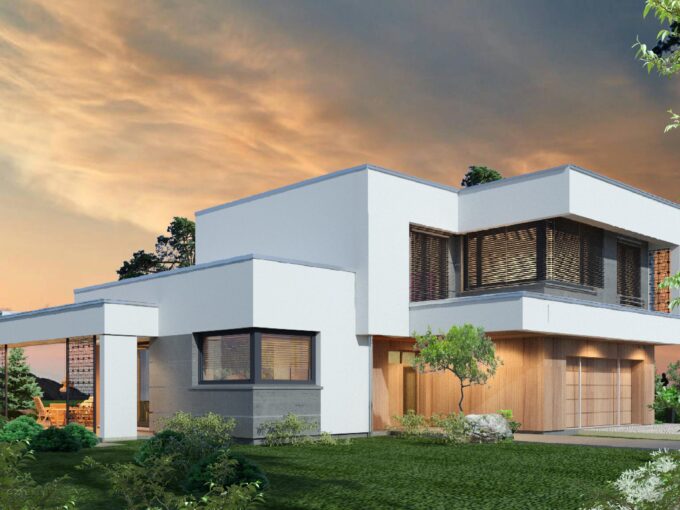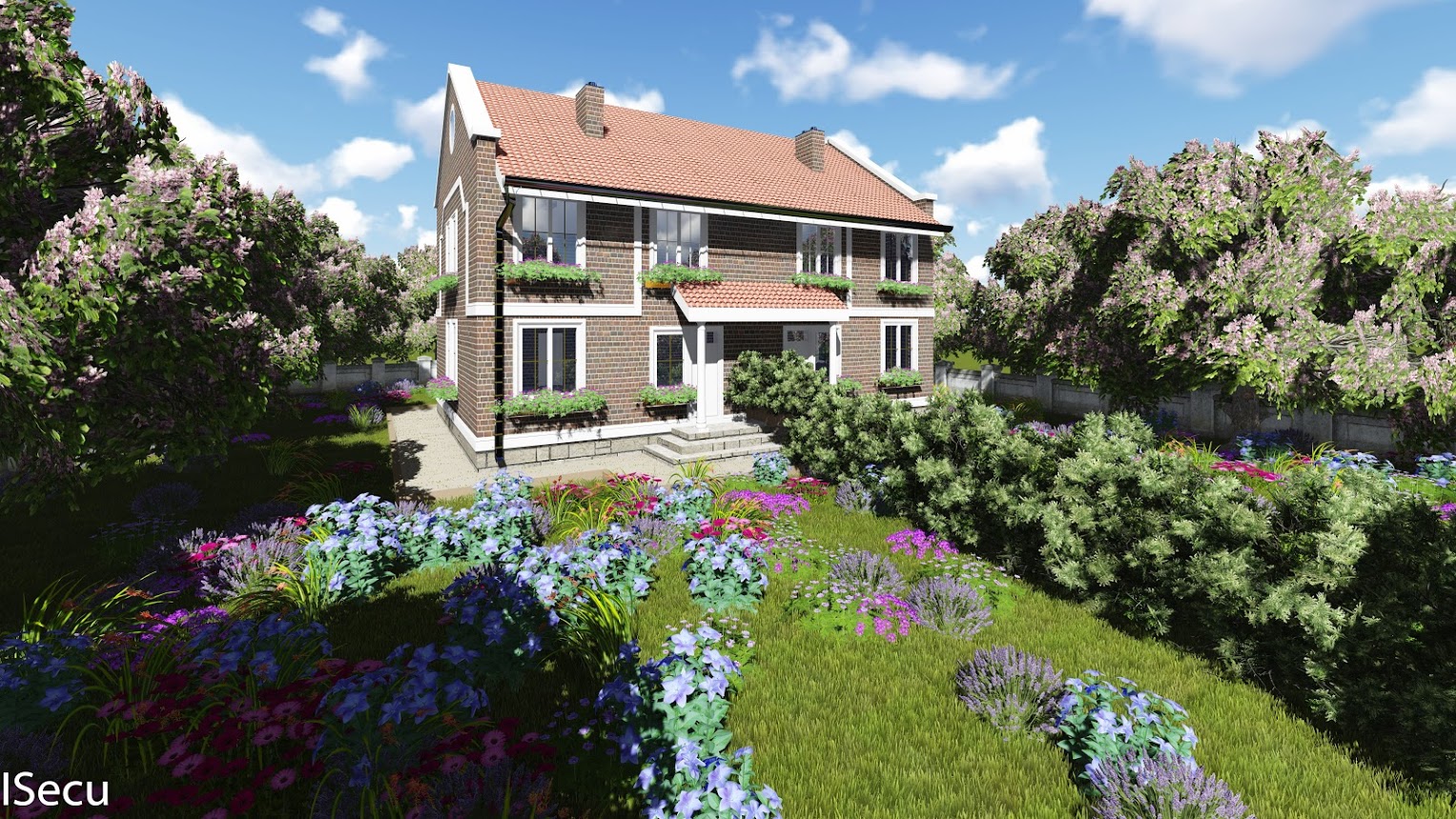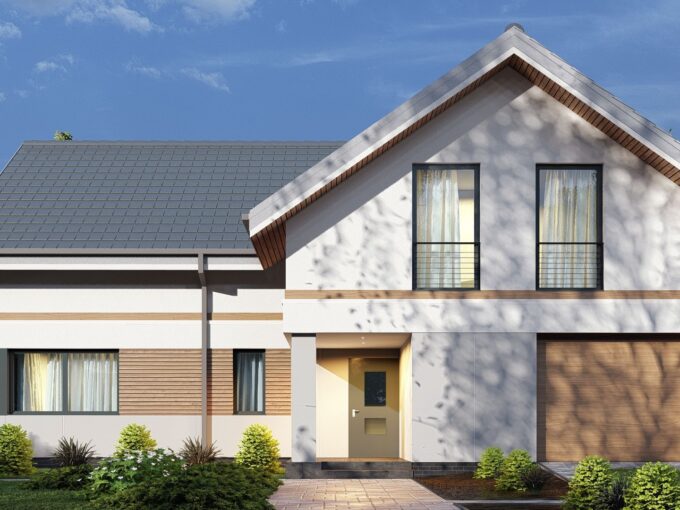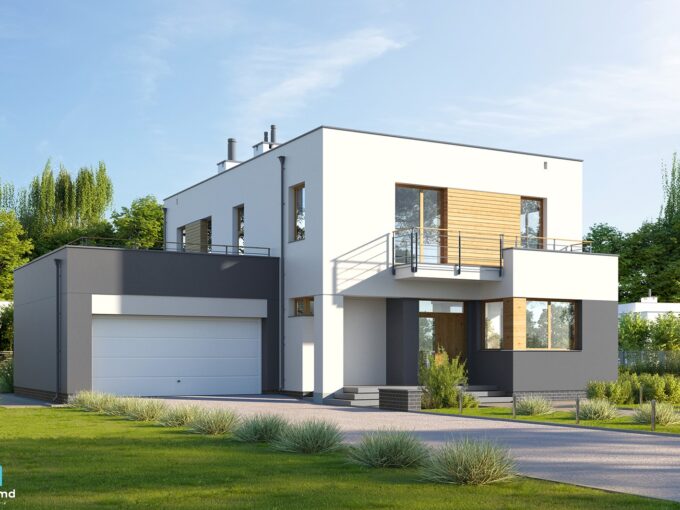General details
Technical data
The net area of the house without loggias, terraces and the cellar |
184,53 m² |
Garage area |
25,67 m² |
Boiler area |
5,04 m² |
Construction footprint |
184,53 m² |
The angle of inclination |
2° |
The total built area |
184,53 m² |
Total area |
116,51 m² |
Volume |
675 m³ |
The height of the house |
4,45 m |
Roof surface |
199,20 m² |
Size
Size
Minimum plot sizes |
21,85 x 24,85 m |
* In the event that the neighbor of the lot offers a notarized receipt regarding the location at a distance of less than 3m from the red lines of the land, then the values of the minimum dimensions of the land can be restricted
Discover the Ground Floor House Project 120m2 – 101403 for Your Dream
If you want to build your dream home, we are here for you. Our 120m2 ground floor house project is the perfect choice for those who want a modern and spacious house.
With our ground floor house plan, you can build the perfect home for you and your family. From the interior design to the choice of finishes and materials, we are with you in every step of the construction process.
Contact us today to learn more about our ground floor house project 120m2 – 101403 and start the journey to your dream home.
Key Points:
- Our ground floor house project is an excellent choice for those who want a modern and spacious house
- Interior design choices and finishes are up to you
- We will accompany you through every step of the construction process to ensure that your dream becomes a reality
- Contact us today to learn more about our ground floor house project 120m2 – 101403 and start building your dream home
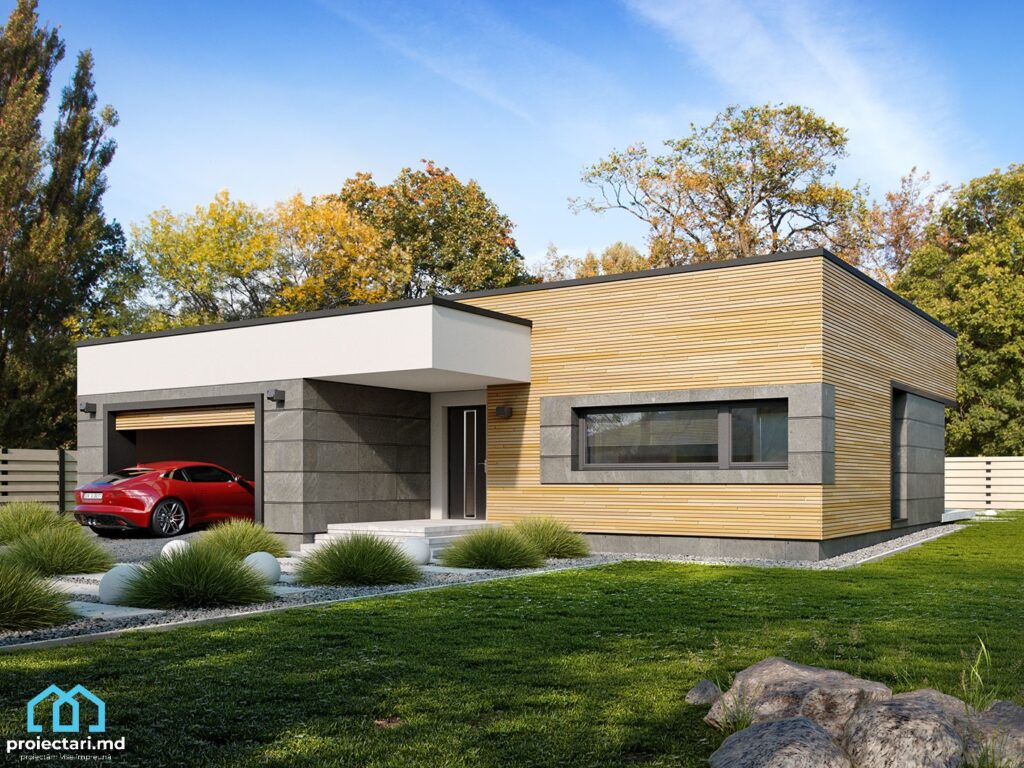
Plan Casa Parter 120m2 – 101403
Our project for a ground floor house of 120m2 is the ideal solution for those looking for a modern and spacious house. Plan 101403 can be customized to suit your needs and so you can build your dream home.
| Ground floor house dimensions | Plan Parter | Number of Bedrooms |
|---|---|---|
| 120m2 | Living room, kitchen, 3 bedrooms, 2 bathrooms, terrace | 3 |
The ground floor house 120m2 – 101403 is designed to provide enough space to enjoy all the activities and comfort in your own home. The plan includes:
- A spacious living room, for moments spent with family or friends;
- A modern and well-equipped kitchen to meet your culinary needs;
- Three comfortable bedrooms, so that all family members can rest;
- Two stylish and modern bathrooms;
- A beautiful terrace where you can relax and enjoy the fresh air.
In addition to the modern and comfortable design, our ground floor house project 120m2 – 101403 can be customized according to your preferences. Thus, you can build your dream house, with the interior design and the garden suited to your needs.
A modern and spacious design will make you feel at home from day one.
It is important to have a well thought out plan to build your perfect home. Choose our project for a ground floor house of 120m2 and you will have a modern and comfortable space, adapted to your needs. Contact us for more information.
Layout of the Ground Floor House
Our ground floor house plan 120m2 – 101403 can be customized to suit your preferences and create a unique design for your home. Whether you want a modern or traditional look, our team of experts can help you find the best solutions for decorating your ground floor home.
You can choose to create a modern and elegant interior design with minimalist furniture and ambient lighting. Or, if you like outdoor life, you can opt for a ground floor house with a garden full of flowers and herbs, to enjoy fresh air and relaxation. A garden can be a wonderful place for summer days, to relax or to enjoy a coffee with friends and family.
Your home should be the most beautiful and comfortable abode you have ever lived in.We are here to make this possible.
Ground Floor House Architecture Project
Our project for the ground floor house 120m2 – 101403 is made by professional architects with extensive experience in the design of ground floor houses. They specialize in creating custom designs for single-story home projects, including timber structures.
Design Casa Parter
The ground floor house of 120m2 – 101403 can be adapted to your needs and our designers will help you customize your project. From interior design to exterior finishes, we can work together to create the perfect design for you. In addition, we can integrate green design elements such as solar panels and thermal insulation to reduce maintenance costs and keep your home sustainable.
Ground Floor House on Wooden Structure
One of the most popular types of construction for single-story houses is on a wooden structure. This option is ideal for those looking for an ecological, sustainable home with a natural and comfortable look. Our ground floor house project 120m2 – 101403 can also be adapted to be built on a wooden structure with the help of our professional and experienced architects and builders.
“We work closely with our clients to provide them with bespoke single-storey homes to suit their needs, tastes and lifestyles.”
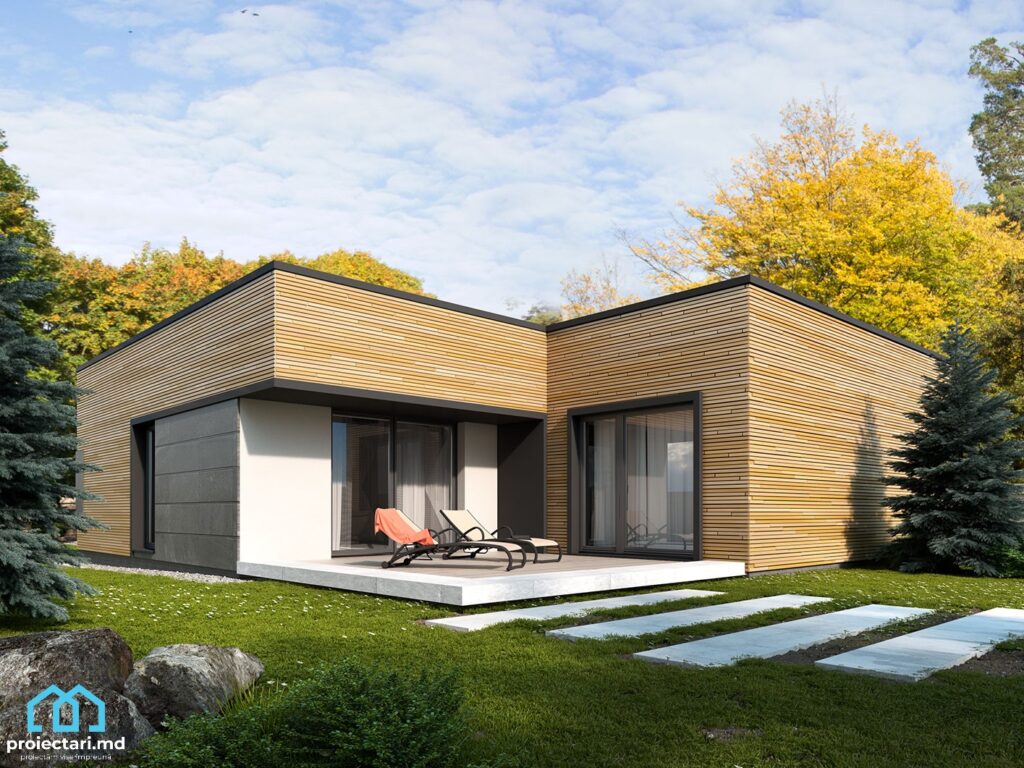
Construction of the Ground Floor House
To build your dream ground floor house, you need a team of professional builders to help you realize your project. In the case of our ground floor house project 120m2 – 101403, our team consists of construction experts and experienced architects who will do everything possible to make your dream come true.
The stages of building your ground floor house are:
| Stage | Description |
|---|---|
| 1 | Making the foundation |
| 2 | Building the resistance structure |
| 3 | Installation of electrical, sanitary and thermal networks |
| 4 | Covering with insulating materials and interior and exterior finishing |
Each stage is carried out with attention to detail and in accordance with the ground floor house plan 120m2 – 101403. Our team ensures that the works are carried out according to quality standards and in a timely manner, so that you can enjoy your new home as soon as possible .
How much does it cost to build a ground floor house?
The cost of building a one-story house can vary depending on the size of the house, the materials used and the finishes chosen. To find out an exact price for your ground floor house project 120m2 – 101403, please contact us for a personalized evaluation.
Important Choices in Building a Ground Floor House
Building a single-story home involves many important choices that must be considered. One such decision is the choice of materials used for the roof, insulation, interior and exterior finishes, etc. Our team can give you advice and suggestions to make the best choices and build your dream home.
In addition, for a modern and comfortable single-story house, you need to choose a suitable single-story house plan and a team of professional builders who understand your needs and provide you with customized solutions to build your dream home.
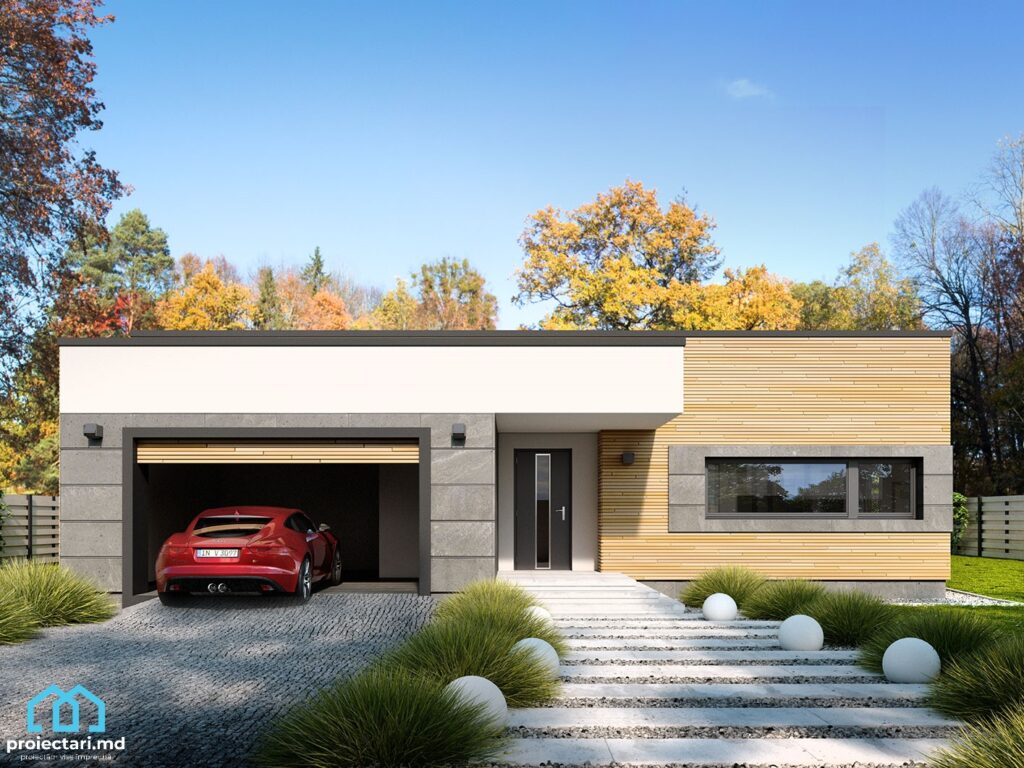
Casa Parter Moderna
If you want a modern and functional house, our 120m2 ground floor house plan – 101403 is the right choice for you. The contemporary design and arrangement of the interior spaces give you the comfort and style you are looking for.
For a modern design of your ground floor house, you can opt for elegant finishes. For example, you can choose marble or granite floors, which will add elegance and sophistication. In addition, choose neutral colors for the walls, which will create an airy and modern look.
Open and Bright Spaces
Open and bright spaces are characteristic of a modern ground floor house. Our 120m2 ground floor house plan – 101403 offers you such a space, so you can enjoy natural light and a warm and welcoming atmosphere. You can also opt for large windows, which will bring natural light inside and give your home a modern and elegant look.
Modern and Minimalist Furniture
A modern and minimalistic furniture is perfect for a modern ground floor house. You can choose pieces of furniture with clear and simple lines, in neutral colors. Also, choose practical furniture that will give you a functional and comfortable space.
Advanced technology
In a modern one-story house, advanced technology plays an important role. Our 120m2 ground floor house plan – 101403 gives you the opportunity to install smart lighting systems or advanced security systems. You can also install advanced air conditioning systems to ensure your comfort in any season.
| Casa Parter Moderna | Design Casa Parter |
|---|---|
| Open and bright spaces | Elegant finishes |
| Modern and minimalist furniture | Neutral wall colors |
| Advanced technology | Large windows |
In a modern home, technology and design come together to create a functional and comfortable space.
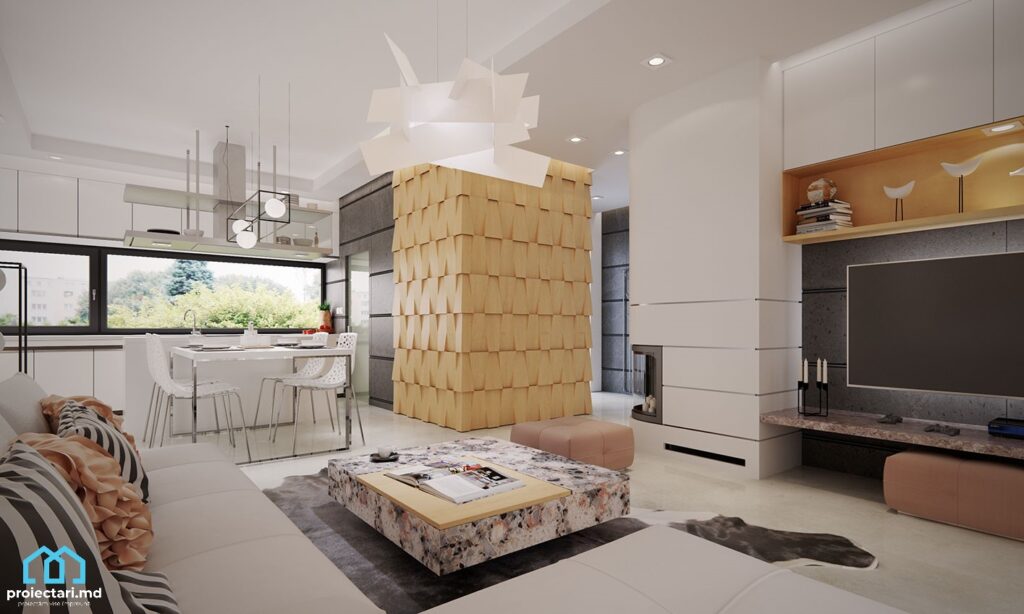
Ground Floor House with Garden
If you want a ground floor house with fresh air, a beautiful garden can be the perfect choice for you. Our ground floor house plan 120m2 – 101403 allows you to add a garden with colorful flowers or fresh vegetables. This not only gives you a beautiful outdoor space, but is also a source of healthy and fresh food for your family.
A well-chosen design can add value and beauty to your home.
| BENEFITS | How to benefit |
|---|---|
| Increase in property value | Choose a well-maintained and harmonious garden that integrates perfectly with the design of the house. |
| Healthy food production | Plant organic vegetables, which will provide you with a source of healthy and tasty food, and delicious seasonal fruits. |
| A pleasant experience | Revel in the beauty of nature right in your backyard and savor the different smells and colors of plants. |
If you have no experience in designing your garden, you can call on our experts to make the right choice and create a garden perfectly adapted to your needs.
If you want a modern and spacious ground floor house with a beautiful garden, our ground floor house project 120m2 – 101403 is the right choice for you. Choose the plan and let us make your dream come true.
Advantages of the Ground Floor House Project 120m2 – 101403
If you want a modern and spacious ground floor house, the Ground Floor House Project 120m2 – 101403 is the perfect choice for you. This plan has many benefits that ensure you have the comfort and style you are looking for.
Layout of the Ground Floor House
One of the major advantages of this project is the flexibility in layout. Whether you want a beautiful garden or a modern and elegant interior design, you can adapt the ground floor house plan 120m2 – 101403 to meet all your needs.
Ground floor house construction
The Ground Floor House project 120m2 – 101403 is designed by our team of construction experts, who ensure quality and attention to detail at every stage of the construction process. Our team of professional builders ensure that your construction project is carried out according to your plan and specifications.
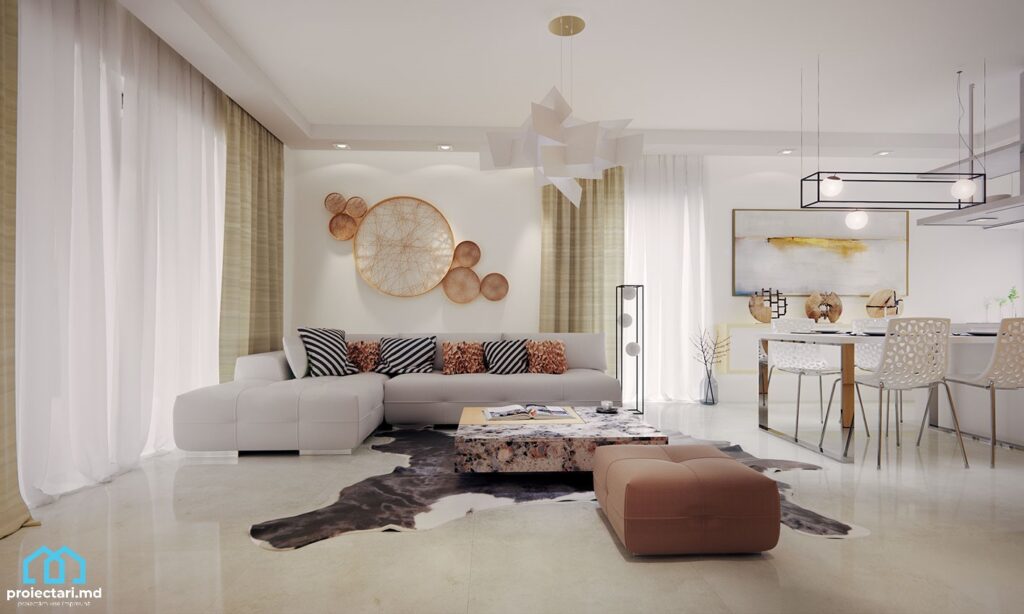
House project Ground floor 120m2
This one-story house project is designed to provide enough space for you and your family. With an area of 120 square meters, this plan includes a variety of layout options, including three bedrooms, living room and kitchen, to ensure that every inch is used efficiently.
Reduced costs
Building a single-story home can be cheaper than multi-level or large-area construction. In addition, with the Ground Floor House Project 120m2 – 101403, you can save money with a well-structured plan and a build made according to your specifications.
Efficient Energy
The Ground Floor House project 120m2 – 101403 is designed to provide high energy efficiency so you can save money and reduce your carbon footprint. This plan includes insulation options and energy-efficient heating and cooling systems to reduce costs and improve home comfort.
With the Ground Floor House Project 120m2 – 101403, you have the opportunity to build the house of your dreams, customized according to your preferences and with all the advantages of our specialist support. Contact us today for a personalized assessment and start your journey to owning your dream ground floor home.
Get inspired: Ground Floor House Design Ideas
If you are building a one-story house and are looking for design ideas to help you arrange your space in a modern and comfortable way, we are here for you. Here are some ideas that may help you:
1. Open plan
A modern interior for a one-story house can be achieved by creating an open plan. It can include the kitchen, dining room and living room in one space, allowing you to enjoy the comfort and generous space offered by this layout.
2. High ceilings
Another design element that can create a sense of space and luxury is high ceilings. They can be placed in the living room, dining area or bedrooms, adding a touch of elegance and comfort to any room.
3. Use bright colors
Light colors such as white, beige or light gray fit perfectly with a modern ground floor house. They not only warm the space, but also illuminate it in a natural way, allowing you to feel comfortable and relaxed in your own home.
4. Integrating nature into design
A modern one-story house can be completed by integrating nature into the design. You can create a beautiful garden or patio that merges indoor and outdoor space, allowing you to enjoy the fresh air and beauty of nature right in your backyard.
5. Use natural textures and materials
Natural textures and materials such as wood or natural stone can be used to add a touch of elegance and comfort to your modern ground floor home. They can be used in floors, ceilings, furniture or ovens, creating a coherent design that is pleasing to the eye.
How much does it cost to build a ground floor house?
The cost of building a one-story house can vary significantly depending on the size, the materials used and the finishes chosen. To find out an exact price for the construction of your ground floor house project , please contact us for a personalized evaluation.
If you haven’t chosen a project yet, our plan for Ground Floor House Project 120m2 – 101403 may be a good option. It comes at an affordable price and includes all the plans needed to build a modern and functional home.
| Budget | Details |
|---|---|
| Starting from 50,000 euros | Construction with medium quality materials, standard finishes, no furniture and kitchen equipment |
| 80.000 – 120.000 euro | Construction with superior quality materials, luxury finishes, furniture and kitchen equipment included |
Moreover, our ground floor house project was designed with efficiency and economy in mind. Thus, you will save time and money in the construction process.
Contact our team of construction experts to receive a detailed cost estimate for your ground floor house project . We will be happy to help you make your dream a reality.
Conclusion
Building a single-storey house can be a wonderful experience, especially when you have a professional plan at your disposal like Project House Ground Floor 120m2 – 101403. Choosing the right plan for you can be a challenge, but in the end it will be a decision that will bring you a lot benefits. With this ground floor house project, you will be able to turn your dream into reality and have a home that reflects your lifestyle and personality.
Ground floor house project
Our ground floor house project 120m2 – 101403 comes with many advantages, such as generous spaces and a modern design. In addition, you can choose to arrange your home according to your own taste and style, so that you feel comfortable and in harmony with the environment.
Get inspired with Us
If you’re looking for design ideas and tips for your ground floor home, we’re here for you. We can offer you personalized solutions and suggestions to transform your home into a modern and comfortable space. With our help, you will be able to get a ground floor house plan that reflects your personality and integrates perfectly into the surrounding environment.
Cost of Building a Ground Floor House
How much it costs to build a one-story house can vary depending on the size, the materials used and the finishes chosen. To find out an exact price for your ground floor house project 120m2 – 101403, please contact us for a personalized evaluation. That way, you’ll be able to plan your budget and make sure you get exactly what you want.
In the end, the most important thing is to follow your dream and choose the right solutions according to your needs and preferences. A one-story house can be an extraordinary space to spend time with family and friends, and by choosing the right project, you will be able to get a house that offers you the comfort and joy you are looking for.
FAQ
What are the advantages of the Ground Floor House project 120m2 – 101403?
The advantages of the project Casa Parter 120m2 – 101403 include generous spaces, a modern design and the possibility to add a beautiful garden.
Can I customize the plan for the Ground Floor House 120m2 – 101403?
Yes, the plan for Ground Floor House 120m2 – 101403 can be customized according to your preferences, including the addition of a garden or a specific interior design.
How much does it cost to build a ground floor house according to the project Ground Floor House 120m2 – 101403?
The cost of building a single-storey house varies according to size, materials and finishes. To find out an exact price, please contact us for a personalized assessment.
Do you offer ideas and design tips for the ground floor house?
Yes, we have a team of experts who can provide ideas and design advice to transform your ground floor home into a modern and comfortable space.
Who does the project for the ground floor house 120m2 – 101403?
The project for the ground floor house 120m2 – 101403 is made by professional architects with experience in designing ground floor houses. They work closely with you to create a home that fits your dream.
Characteristics
- 3 bedrooms
- 3 sanitary groups
- Access for people with disabilities
- Anteroom with Cupboard
- Autonomous heating
- Cabinet
- Double baths
- Emergency exit
- Flat roof
- Garage for two cars
- Garage Storage
- Outdoor Parking
- Parking
- Storage Room
- Swimming Pool
Energy Performance
- Energy Class: A+
- A+
- A
- B
- C
- D
- E
- F
- G
