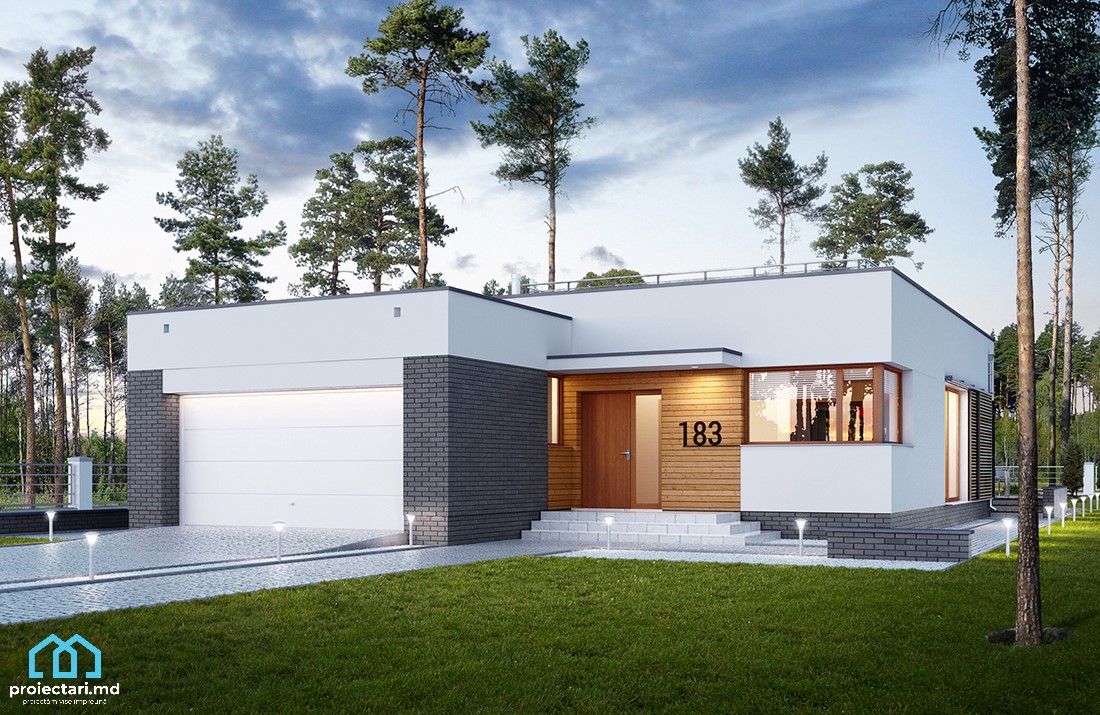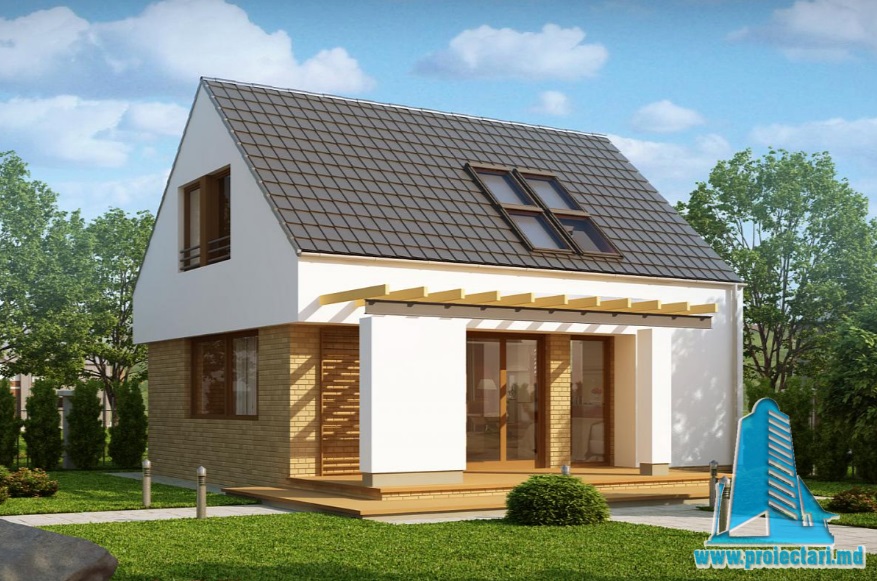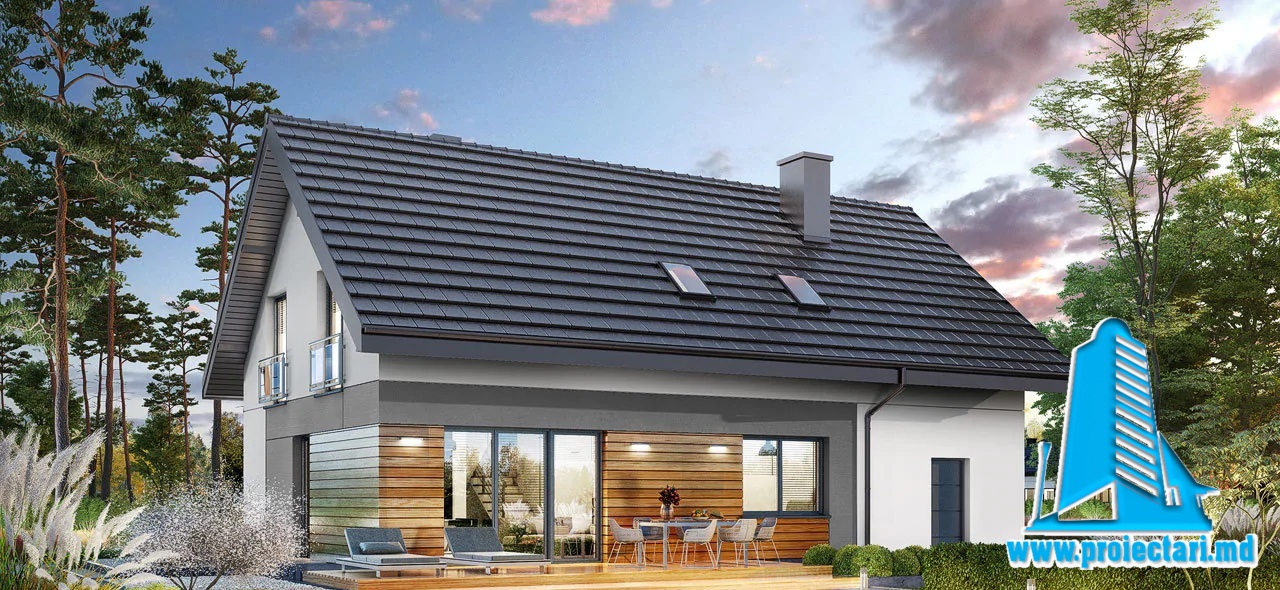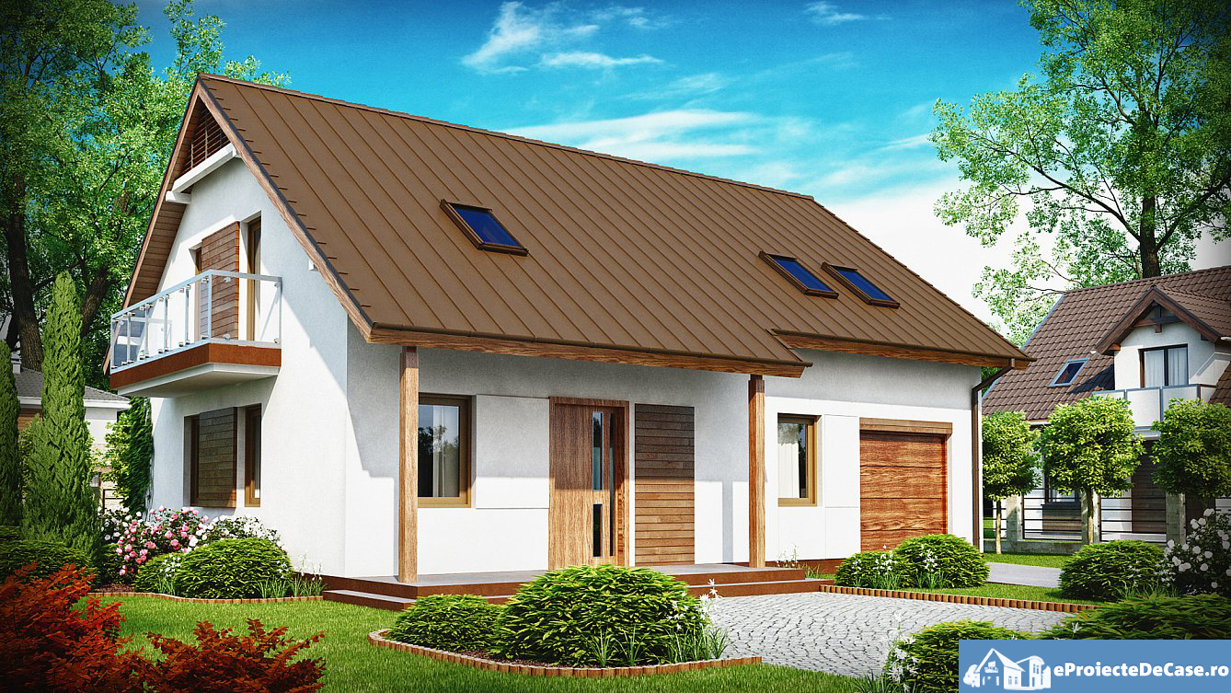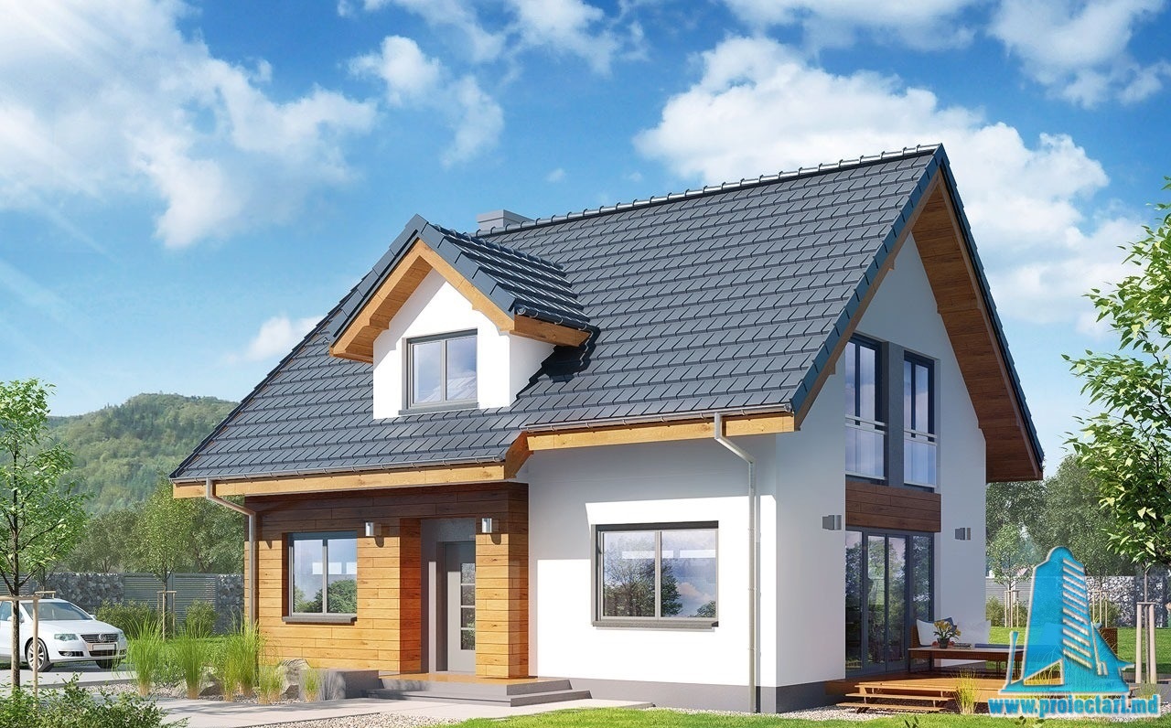General details
Technical data
The net area of the house without loggias, terraces and the cellar |
214,30 m² |
Garage area |
32,5m2 |
Boiler area |
5,8m2 |
Construction footprint |
214,30 m² |
The angle of inclination |
3% |
The total built area |
214,30 m² |
Total area |
161,40 m² |
Volume |
466,40 m³ |
The height of the house |
4,62 m |
Roof surface |
214,30 m² |
Size
Size
Minimum plot sizes |
20,3 x 28,80 m |
* In the event that the neighbor of the lot offers a notarized receipt regarding the location at a distance of less than 3m from the red lines of the land, then the values of the minimum dimensions of the land can be restricted
Flat Roof House Projects: Innovative Ideas for Modern Homes
In our quest for the perfect home, we often find ourselves exploring unique and creative design options. The concept of flat roof house projects has gained significant attention in recent times, offering a distinct and contemporary architectural style. This article delves into the world of flat roof house projects, shedding light on their advantages, innovative designs, and the impact they can have on your modern home.
The Appeal of Flat Roof House Projects
Flat roof house projects have captured the imagination of homeowners and architects alike for several compelling reasons. Let’s explore these aspects in detail:
1. Modern Aesthetics
Flat roofs lend a sleek and minimalist appearance to a house, making them a perfect fit for modern architectural designs. The clean lines and sharp angles of a flat roof create a visually appealing contrast against the backdrop of the sky.
2. Efficient Space Utilization
One of the standout features of flat roof house projects is their ability to maximize interior and exterior space. Unlike sloping roofs that limit usable space, a flat roof can accommodate rooftop gardens, outdoor lounges, or even solar panels, making it a versatile choice for homeowners looking to optimize their space.
3. Eco-Friendly Options
Sustainability is a growing concern in the world of architecture and design. Flat roofs provide an ideal platform for eco-friendly initiatives such as green roofs and solar installations. These eco-conscious choices not only benefit the environment but also contribute to energy savings for homeowners.
Innovative Designs for Flat Roof Houses
Now, let’s explore some innovative design ideas that can transform your flat roof house project into a masterpiece:
1. Rooftop Oasis
Imagine having a lush, green oasis on your rooftop. With proper planning and landscaping, your flat roof can be transformed into a serene garden retreat. You can use this space for relaxation, gardening, or even outdoor gatherings.
2. Solar-Powered Efficiency
Harnessing solar energy is a sustainable choice that can significantly reduce your energy bills. By installing solar panels on your flat roof, you not only contribute to a greener future but also enjoy long-term cost savings.
3. Modern Minimalism
Embrace the clean lines and simplicity of modern minimalism in your flat roof house project. Incorporate large, energy-efficient windows to flood your interiors with natural light. This design approach creates an open and inviting atmosphere.
4. Skylight Serenity
Enhance the aesthetics of your flat roof house by incorporating skylights. These architectural elements not only infuse your space with natural light but also offer captivating views of the sky, creating a unique ambiance.
Impact on Your Modern Home
Flat roof house projects can make a significant impact on the functionality and overall appeal of your modern home:
1. Spacious Living
The efficient use of space in flat roof designs ensures that every square foot of your home serves a purpose. From extra bedrooms to versatile open-concept living areas, your home will feel more spacious and accommodating.
2. Energy Efficiency
With the option to install solar panels and employ passive solar design principles, flat roof houses are inherently energy-efficient. This translates to lower utility bills and a reduced carbon footprint.
3. Architectural Elegance
Flat roof house projects exude architectural elegance that sets them apart from traditional designs. Your home will stand out in the neighborhood as a testament to your commitment to innovation and style.
In conclusion, flat roof house projects offer an exciting opportunity to elevate your modern home to new heights of sophistication and functionality. The unique aesthetics, innovative designs, and positive impacts on the environment make them a compelling choice for homeowners looking to make a statement. Whether you’re considering a rooftop garden, solar panels, or simply embracing modern minimalism, a flat roof house project can be the key to unlocking the home of your dreams.
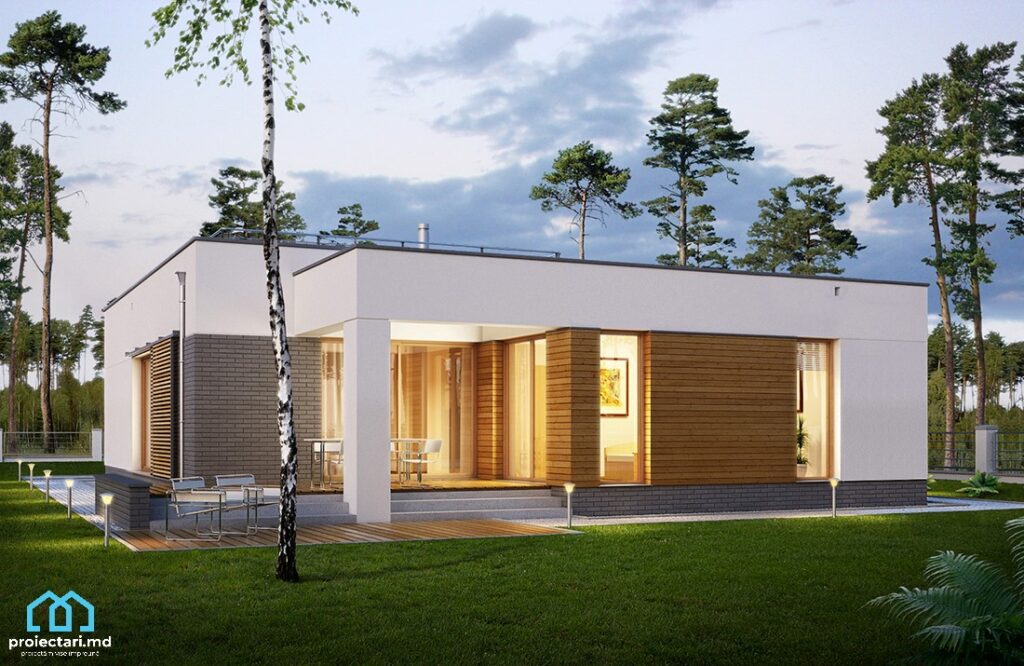
See also:
Characteristics
- 3 bedrooms
- 3 sanitary groups
- Access for people with disabilities
- Anteroom with Cupboard
- Autonomous heating
- Cabinet
- Emergency exit
- Flat roof
- Garage for two cars
- Garage Storage
- Lawn
- Outdoor Parking
- Parking
- Storage Room
