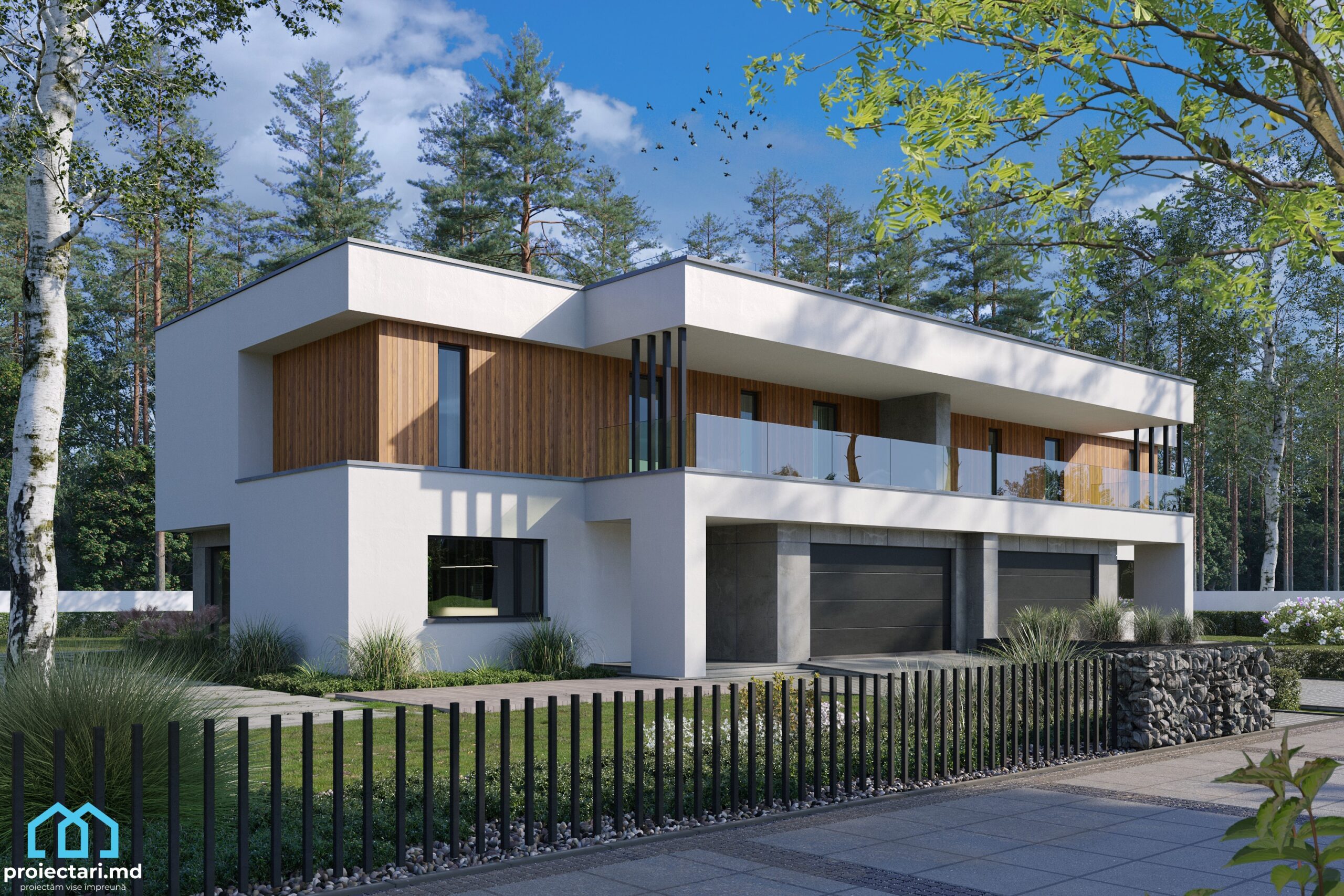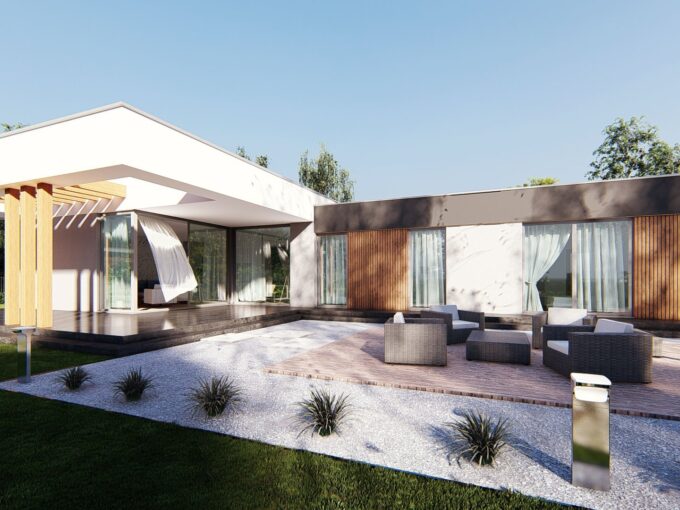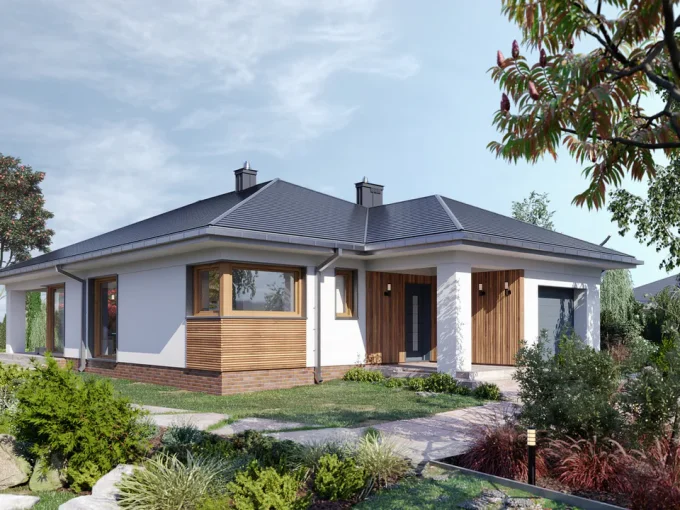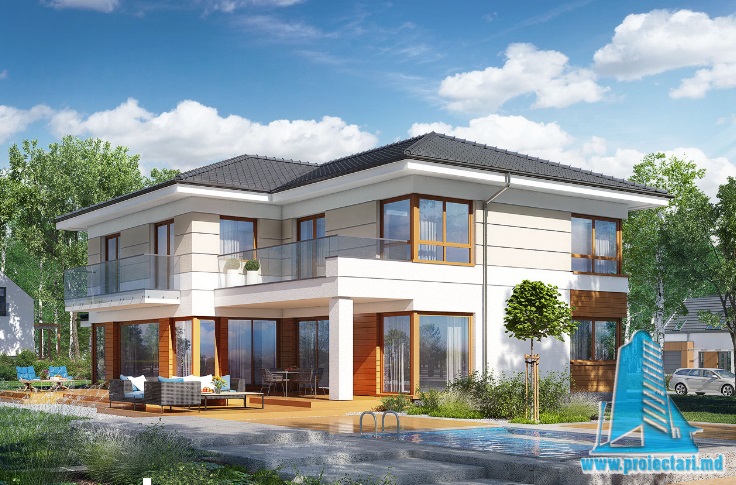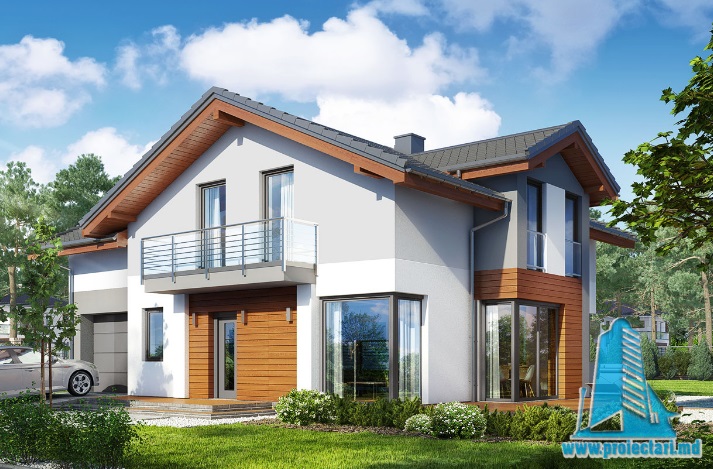General details
Technical data
The net area of the house without loggias, terraces and the cellar |
451,92 m² |
Garage area |
44,28 m² |
Boiler area |
8,39 m² |
Construction footprint |
252,80 m² |
The total built area |
451,92 m² |
Total area |
366,66 m² |
Volume |
1098m3 |
The height of the house |
7,72 m |
Roof surface |
252,80 m² |
Size
Size
Minimum plot sizes |
36,24 x 21,54 m |
* In the event that the neighbor of the lot offers a notarized receipt regarding the location at a distance of less than 3m from the red lines of the land, then the values of the minimum dimensions of the land can be restricted
House project for two families with an interior area of 360 m2
Have you ever dreamed of having a spacious and comfortable home for you and your loved ones? A house project for two families 360m2 can be the answer to this desire. At Proiectari.md, we have created an impressive house project, with an interior area of 360 m2, which offers enough space for two families. This is the ideal house to live with relatives or close friends, having enough privacy and personal space for each family.
In this article, we will explore in detail the house project for two families from Proiectari.md. You will discover the smart design of the house, the amenities offered and the benefits of having a home adapted for several families.
House project for two families 360m2. General characteristics
With an interior area of 360 m2, this comfortable house offers enough room for every family to feel comfortable and have their own space. This home is designed to provide all the amenities you need for a relaxed and convenient life. General features of the house project include:
Outside parking
At Proiectari.md, we have provided an outdoor parking lot, so you don’t have to worry about finding a parking space.
House project for two families 360m2. Garage for two cars
A spacious two car garage provides security and weather protection, ensuring your cars are safe.
Entrance hall with chest of drawers
A generous entry hall with chest of drawers greets you as you enter the home, offering dedicated space for shirts, jackets, shoes and other items.
Kitchen with living room
The kitchen and living room are open and bright spaces, perfect for gatherings and family meals. Here you can prepare your favorite recipes and enjoy meals with your loved ones.
Comfortable bedrooms
The house offers three spacious and comfortable bedrooms where you can rest and relax after a hard day’s work. Each bedroom is designed to provide maximum privacy and comfort.
House project for two families 360m2. Modern bathrooms
With three modern and well-equipped bathrooms, there will be no stopping to use them. They are designed to meet the most demanding needs in terms of hygiene and comfort.
Laundry
A convenient laundry room is provided to easily handle any laundry needs.
Cabinet on the ground floor
A dedicated study on the ground floor provides an ideal space for working from home, holding meetings or carrying out other professional activities.
Storage rooms
Considering the need to store various things, we have provided several storage spaces in the house, so that you can maintain order and organization in every room.
Loggias and summer terrace
Our houses have loggias and a summer terrace to enjoy the fresh air and relax in nature. These spaces are ideal for spending free time and creating unforgettable memories.
Details about House project for two families 360m2
The house project for two families with an interior area of 360 m2 is made with attention to detail. Our architects and interior designers have ensured that every aspect of the home contributes to a pleasant and comfortable living environment.
Modern and attractive design
The exterior of the house is designed in a modern and attractive style with clean lines and quality materials. This design blends perfectly with the surroundings and adds aesthetic value to the entire property.
Well-lit spaces
The home’s interior is bright and welcoming, thanks to the strategic use of large windows that allow a generous amount of natural light to enter every room.
Top quality materials
To ensure durability and long-term value, we used superior quality materials in the construction of our two-family home. Every detail has been carefully chosen, ensuring that you will have a solid and durable home.
House project for two families 360m2. The benefits of a two-family home
A two-family home is a great option for people who want to share the costs and responsibilities of ownership. Here are some of the benefits of this type of house:
Cost reduction
By sharing the expenses with another family, you will significantly reduce the costs related to the purchase and maintenance of the house. Thus, each family will be able to save more money in the long run.
More space for each family
Due to the generous area of the house, each family will have more space available than in a regular house. Each family will be able to customize the space according to their individual needs and preferences.
Sustainability and the environment
Building a two-family house reduces the impact on the environment. A single building housing two families will require fewer resources and take up less land than two separate houses.
House project for two families 360m2. Conclusion
The house project for two families from Proiectari.md offers the opportunity to have a spacious, comfortable and economical house for two families. This project is designed with attention to detail, ensuring that you will have everything you need to live in comfort. With its impressive features and eye-catching design, this home will make you feel right at home.
Frequently asked questions about the House Project for two families from Proiectari.md
1. What is the interior area of this 360m2 two-family house project for two families?
The house project for two families offered by Proiectari.md has a generous interior surface of 360 m2. This well-sized space ensures the comfort and space needed for each individual family.
The most important information:
- Interior area: 360 m2
- Comfort for two families
- Generous space for various activities
2. What parking facilities does this house offer?
The project includes both exterior parking and a two-car garage. Thus, not only will you have enough parking spaces for guests, but also a safe and protected space for family vehicles.
The most important information:
- Outdoor parking included
- Garage for two cars
- Safe and protected space for vehicles
3. House project for two families 360m2. What features does the entryway have and how is the dresser designed?
The entryway is carefully designed to provide a warm and stylish welcome to your home. Here, the chest of drawers adds a practical element, providing an organized space for clothes and accessories.
The most important information:
- Welcoming and elegant entrance
- Chest of drawers for organizing clothes
- Practical and functional space
4. How is the kitchen and living room designed in this project?
The kitchen and living room are designed in a way that combines functionality with aesthetics. The generous and carefully arranged space allows daily activities to be carried out in a pleasant and efficient environment.
The most important information:
- Functional and aesthetic kitchen
- Spacious living room
- Pleasant and efficient environment for daily activities
5. How many bathrooms are included in the two-family house plan?
This 360m2 two-family house project has a total of three bathrooms, ensuring that each family enjoys privacy and convenience. These spaces are designed ergonomically and with attention to detail, offering maximum comfort in every room.
The most important information:
- Three bathrooms included in the project
- Privacy and convenience for every family
- Spaces designed ergonomically and with attention to detail
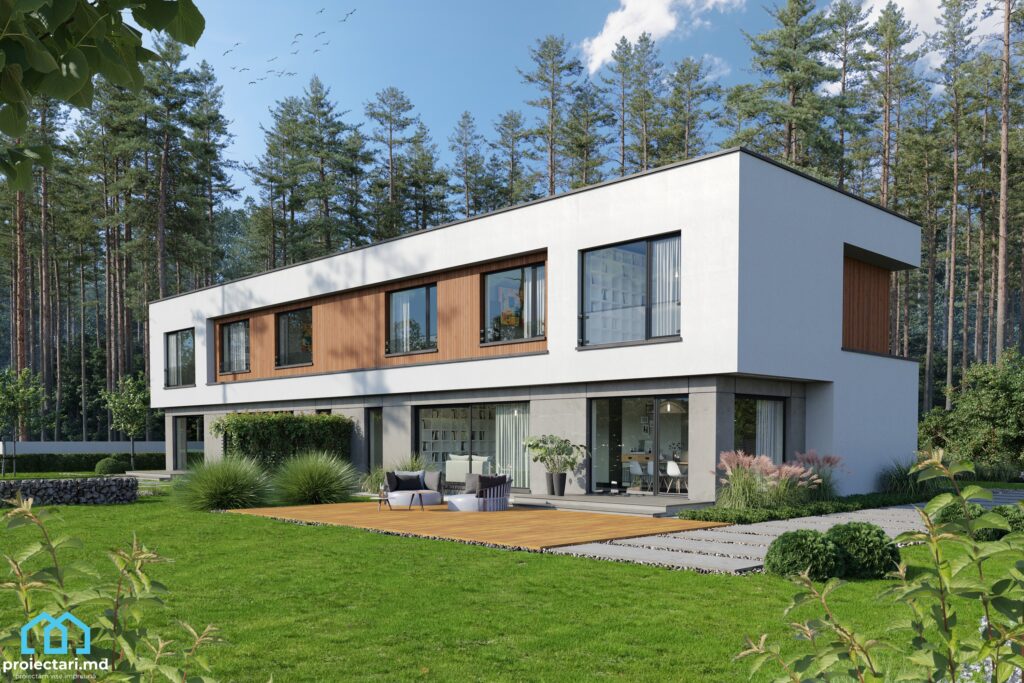
Characteristics
- 3 bedrooms
- 3 sanitary groups
- Access for people with disabilities
- Anteroom with Cupboard
- Autonomous heating
- Cabinet
- Double baths
- Emergency exit
- Flat roof
- Garage for two cars
- Garage Storage
- Lawn
- Living room with dining room
- Outdoor Parking
- Parking
- Storage Room
- Storage room
- Swimming Pool
- Wooden Ladder
