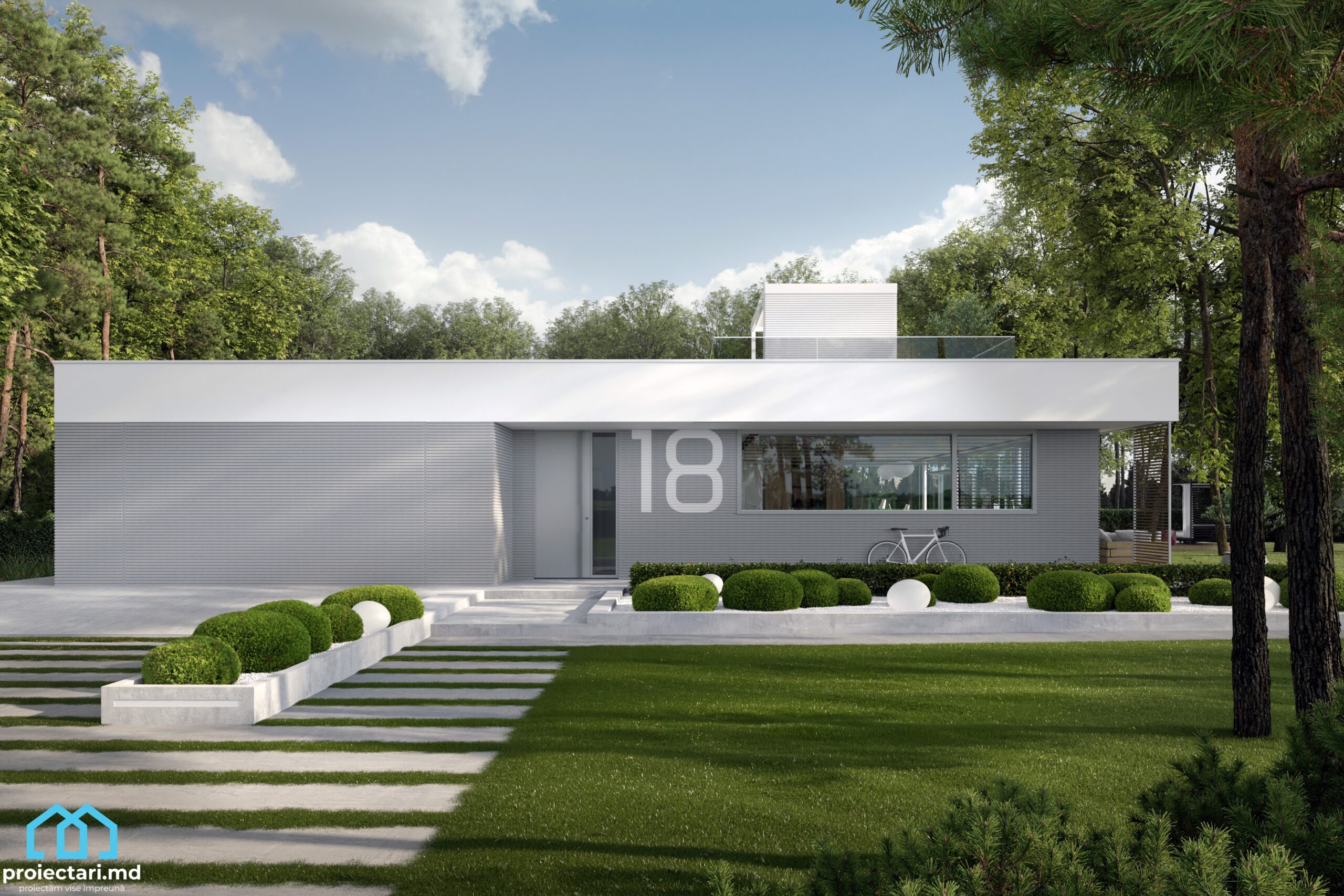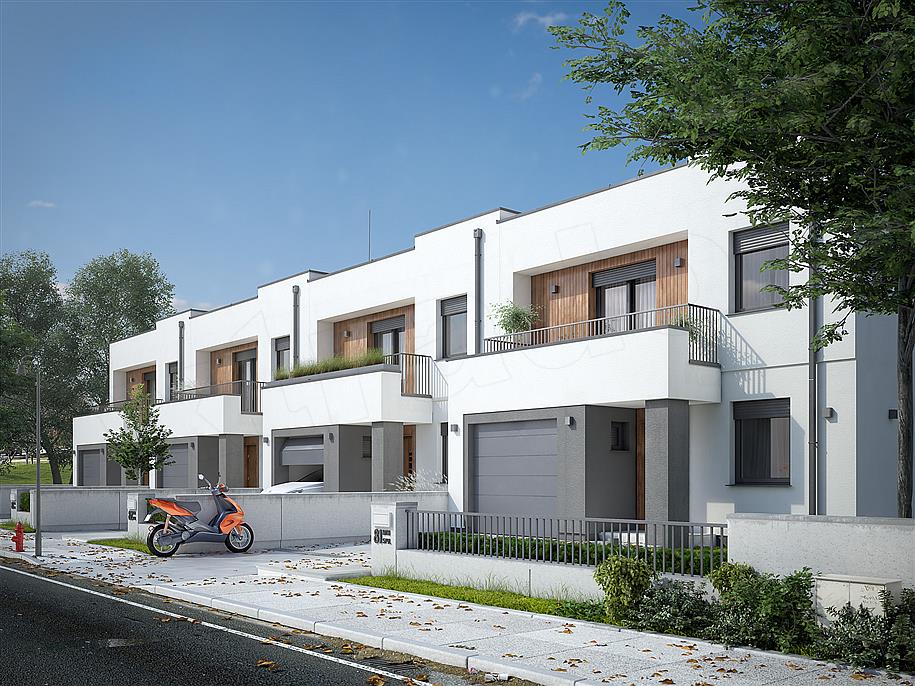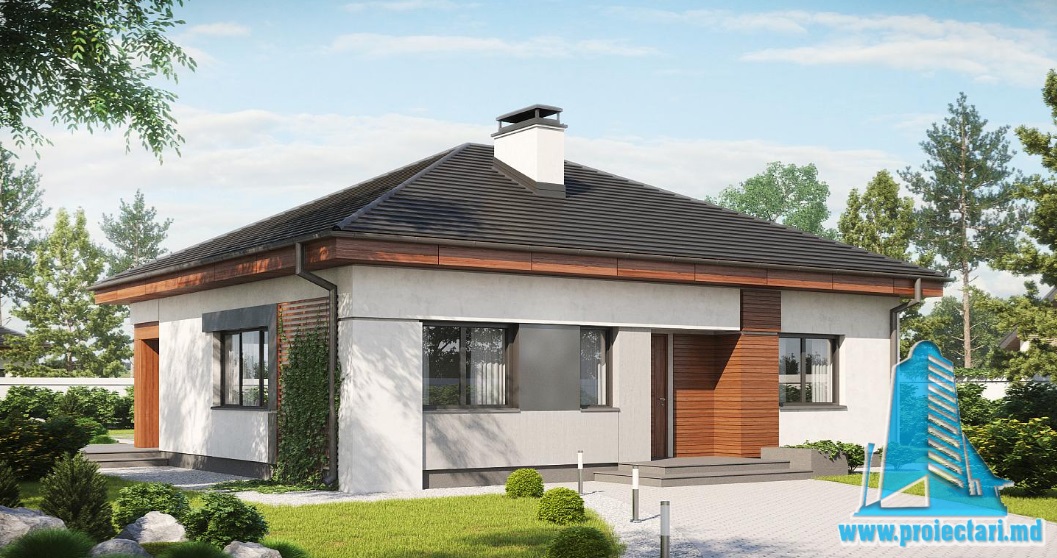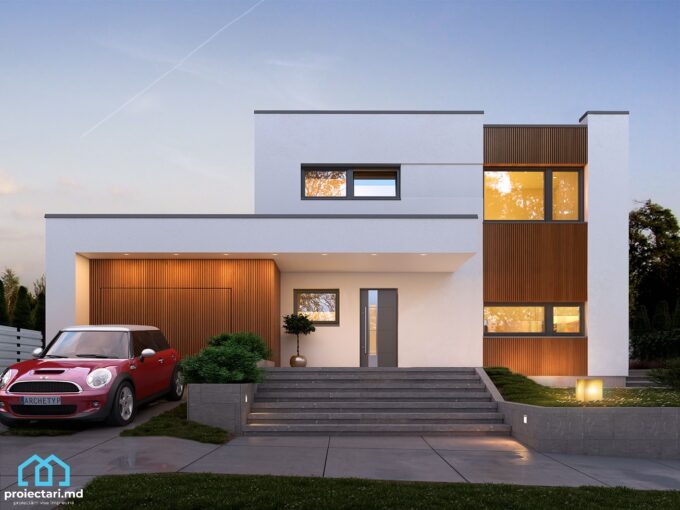General details
Technical data
The net area of the house without loggias, terraces and the cellar |
300,11 m² |
Garage area |
39,09 m² |
Attic area |
10m2 |
Boiler area |
7,86 m² |
Construction footprint |
300,11 m² |
The angle of inclination |
3% |
The total built area |
300,11 m² |
Total area |
235,97 m² |
Volume |
1200m3 |
The height of the house |
4,19 m |
Roof surface |
300,11 m² |
Size
Size
Minimum plot sizes |
26,72 x 29,92 m |
* In the event that the neighbor of the lot offers a notarized receipt regarding the location at a distance of less than 3m from the red lines of the land, then the values of the minimum dimensions of the land can be restricted
Modern House Project: A Space of Elegance and Functionality
In search of an ideal home, Proiectari.md surprises us with the most successful House Project 235m2 101310, an edifice that redefines the concept of comfort and style. With a generous area of 235m2 , this home is distinguished by its modern design and exceptional functionality. We will explore every aspect of this home in detail, highlighting the two large bedrooms , 2 children’s bedrooms , 3 bathrooms , ingenious storage spaces, living room with spacious kitchen, two car garage, green roof terrace and a garden terrace with area barbecue.
House project 235m2. Modern Design and Exceptional Functionality
Rest Areas
The two large bedrooms bring an air of luxury and tranquility, benefiting from generous natural lighting and premium materials. Every detail is thought out to create an intimate sanctuary, and high-quality finishes add an extra touch of elegance.
Rooms for Small Families
The project includes no less than 2 children’s bedrooms , designed with attention to detail to meet the needs of the little ones. Bright and colorful spaces, so that the little ones feel in a friendly and safe place.
House project 235m2. Kitchen and Dining Room: The Heart of the House
Open Space and Brightness
The living room with spacious kitchen is the center of family life. An open design allows light to flood the space, creating a welcoming and relaxing atmosphere. The kitchen, equipped with the most modern appliances, becomes the perfect place to experiment with exceptional culinary preparations.
Utility and Comfort: Bathrooms and Storage
Elegance in Detail
With 3 elegant bathrooms , each with quality finishes, this home adds an element of luxury. Each bathroom is designed to provide an intimate and functional space, with modern amenities and high-quality accessories.
Innovative Storage Spaces
The 101310 project intelligently integrates storage spaces, eliminating the messy look and keeping order in the home. From generous wardrobes to ingenious storage solutions in every room, everything is thought out to ensure order and organization in every corner of the house.
House project 235m2. Additional Comfort: Garage and Terraces
Space for Vehicles
A considerable advantage of this home is the garage for two cars , ensuring not only comfort but also security for your family.
Outdoor Relaxation Spaces
The green roof terrace and garden terrace with barbecue area add value. These outdoor spaces become ideal places to spend free time, offering a panorama of the surrounding environment and a relaxing atmosphere.
Conclusion
The house project 101310 from Proiectari.md impresses with its attention to detail and its functional design. With a generous area and modern facilities, this home is in the top of preferences for those looking for elegance and comfort. Every aspect is designed to meet the needs of a modern family without compromising on aesthetics or utility.
Frequently asked questions about House Project 101310 from Proiectari.md
1. What are the dimensions of the house project and how is it structured?
House project 101310 from Proiectari.md has a generous area of 235m2, with two large bedrooms, 2 children’s bedrooms, 3 bathrooms, storage spaces, living room with large kitchen, garage for two cars, green roof terrace and a terrace in the garden with barbecue area.
- Area: 235m2
- Large bedrooms: Two
- Bathrooms: Three
2. House project 235m2. What are the main features of bedrooms and how can they be customized?
The project’s large bedrooms are spacious and bright, offering privacy and comfort. They can be customized according to preferences, and their modular design allows the addition of elements such as dressing rooms or relaxation spaces.
- Spacious and bright
- customize
- Modularity for adding elements
3. How are the storage spaces distributed in the house project?
The 101310 project has also been carefully thought out in terms of storage spaces. They are cleverly integrated into the design of the house, ensuring organization and keeping order in every room.
- Intelligent distribution of storage spaces
- Effective organization
- Keeping order in every room
4. House project 235m2. What features does the living room with large kitchen offer and how does it favor family life?
The living room with large kitchen is the heart of the home, offering generous space for family activities and socializing. The open design allows free communication between the living spaces of the home, promoting interaction and connection.
- Generous space for family activities
- Open design for free communication
- It fosters interaction and connection
5. How is the green roof terrace and garden terrace with barbecue area designed?
The green roof terrace adds an ecological and aesthetic element to the project, providing a relaxing and pleasant place for the family. The garden terrace with barbecue area creates an ideal space for parties or quiet evenings outdoors.
- Ecological and aesthetic element: the green terrace on the roof
- Relaxing space for the family
- Barbecue area for outdoor parties
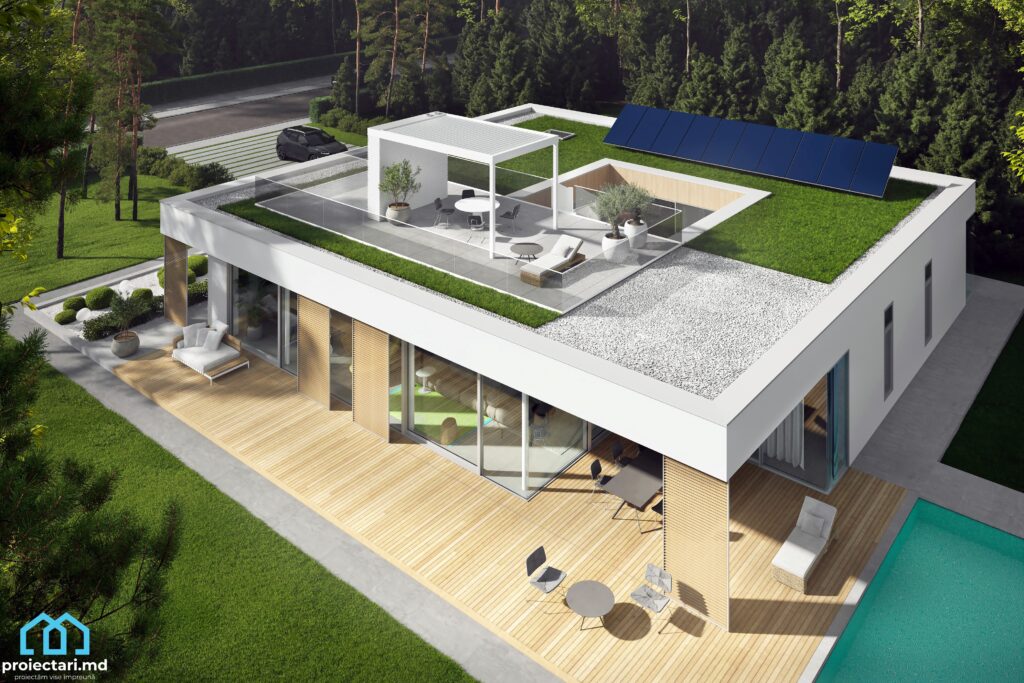
Characteristics
- 3 bedrooms
- 3 sanitary groups
- Access for people with disabilities
- Anteroom with Cupboard
- Autonomous heating
- Cabinet
- Double baths
- Emergency exit
- Flat roof
- Garage for two cars
- Garage Storage
- Laundry
- Lawn
- Living room with dining room
- Outdoor Parking
- Parking
- Storage Room
- Summer Dining Room
- Swimming Pool
- Terasa verde pe acoperis
- Wooden Ladder
