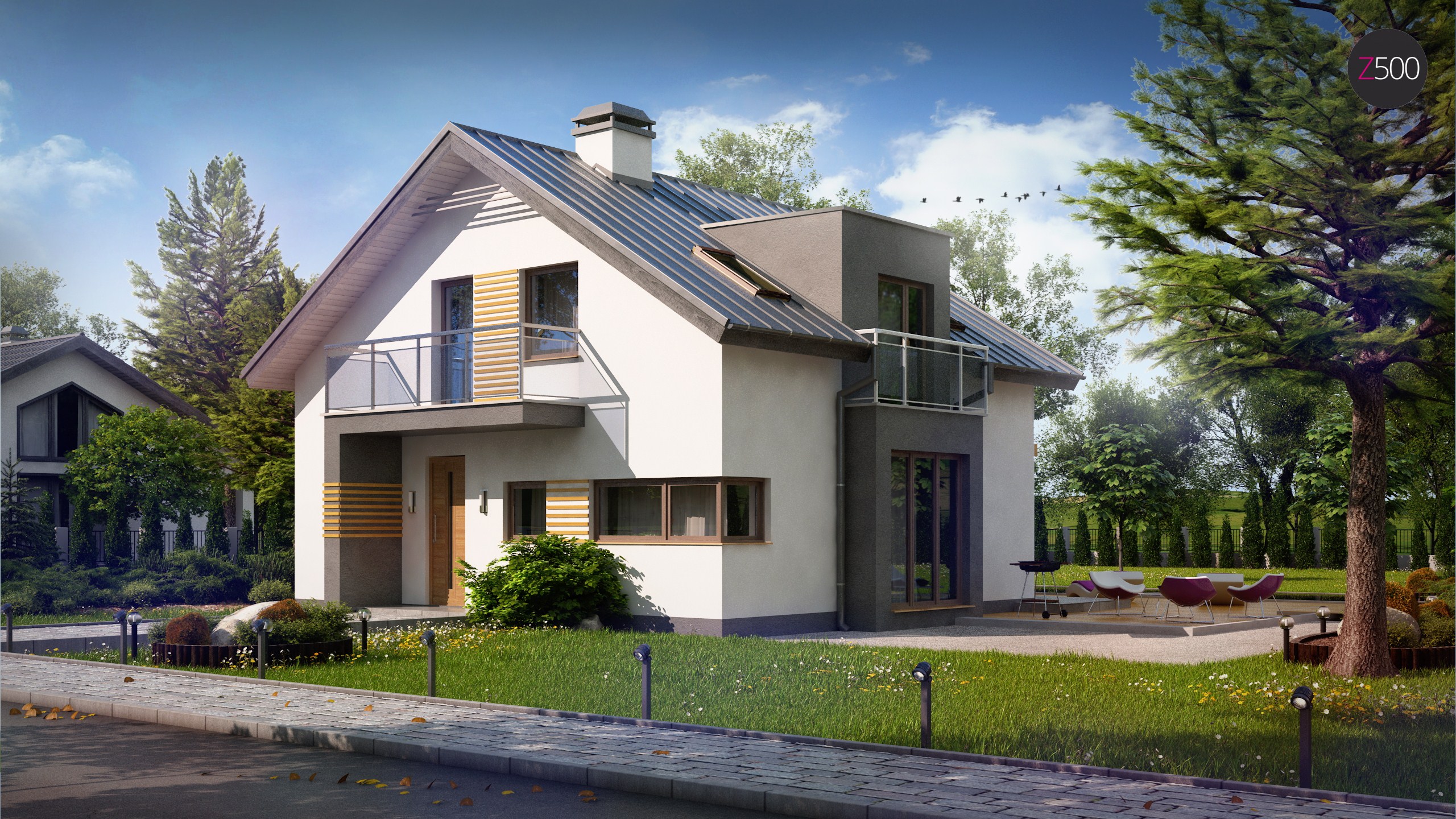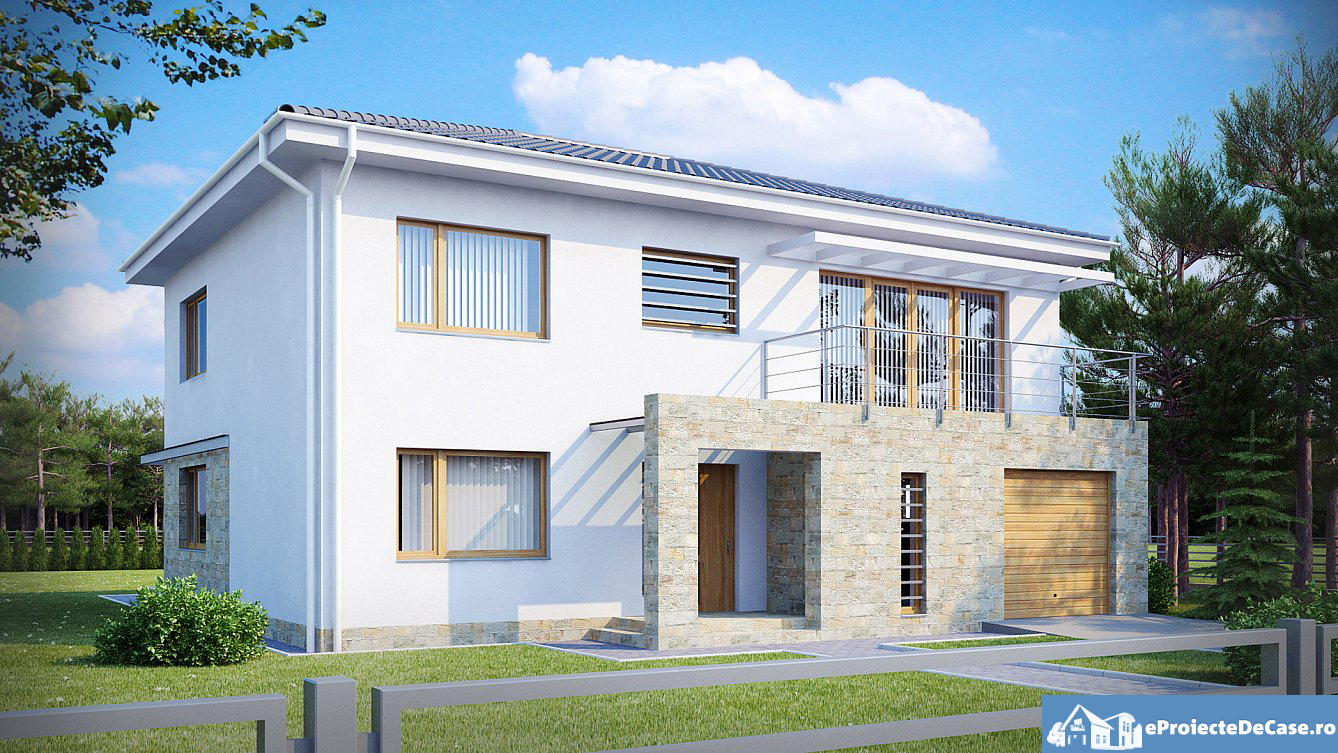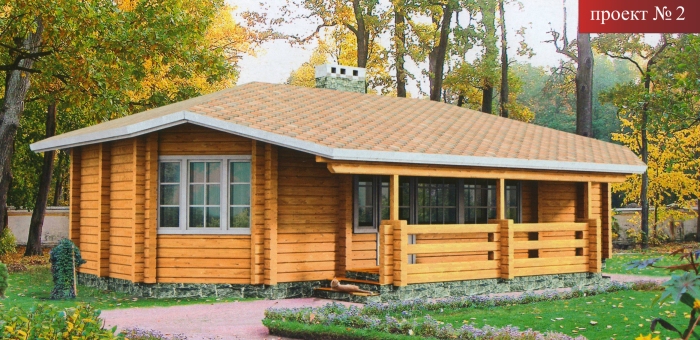General details
Technical data
* In the event that the neighbor of the lot offers a notarized receipt regarding the location at a distance of less than 3m from the red lines of the land, then the values of the minimum dimensions of the land can be restricted
The House Project with Part and Floors – 1007: A Comprehensive Guide
In our quest to provide you with the most detailed and informative content, we present to you the House Project with Part and Floors – 1007. This comprehensive guide is designed to give you an in-depth understanding of this unique project, ensuring that you have all the information you need at your fingertips. Let’s embark on this journey together, exploring every facet of this remarkable endeavor.
Part I: The Vision
At the core of the House Project with Part and Floors – 1007 lies a visionary concept that transcends traditional housing. We believe that a house is not just a structure but a canvas where life’s dreams and memories are painted. This project is a testament to our commitment to creating homes that resonate with the deepest aspirations of our clients.
Part II: Location Matters
One of the critical elements that set this project apart is its strategic location. Situated in the heart of a vibrant and thriving community, this house offers unparalleled access to essential amenities, educational institutions, and recreational facilities. The convenience and connectivity it provides make it an ideal choice for families and individuals alike.
Part III: Architectural Marvel
The House Project with Part and Floors – 1007 stands as an architectural marvel. Crafted by renowned architects who are masters of their craft, this house is a blend of aesthetics and functionality. The attention to detail in every nook and cranny is a testament to our dedication to excellence.
Part IV: Unique Floor Plans
One of the standout features of this project is its diverse range of floor plans. We understand that every individual or family is unique, and their requirements for a dream home can vary. Hence, we offer a plethora of floor plans, each meticulously designed to cater to different lifestyles and preferences.
– The Family Haven
For those seeking a spacious abode for a growing family, our family-centric floor plans provide ample room for everyone. With multiple bedrooms, cozy living spaces, and a backyard for outdoor activities, this option is perfect for creating lasting family memories.
– The Urban Retreat
If you are a modern urbanite looking for a sleek and contemporary living space, our urban retreat floor plans are designed just for you. These layouts prioritize open spaces, minimalist design, and access to the latest amenities, creating an oasis of sophistication.
– The Executive’s Paradise
For the career-driven professional who desires a home that complements their success, the executive’s paradise floor plans offer luxurious living spaces, home offices, and stunning views. It’s the epitome of elegance and productivity combined.
Part V: Amenities Galore
In our commitment to enhancing your lifestyle, we have incorporated a wide range of amenities within the House Project with Part and Floors – 1007. From state-of-the-art fitness centers and serene gardens to community spaces where neighbors become friends, every aspect of this project is designed to elevate your quality of life.
Part VI: Sustainability and Eco-Friendliness
We understand the importance of sustainability in today’s world. That’s why we have taken significant steps to ensure that the House Project with Part and Floors – 1007 is eco-friendly and energy-efficient. From solar panels to rainwater harvesting systems, we’ve integrated the latest green technologies to reduce your carbon footprint.
Part VII: The Neighborhood
A house is not just about the four walls; it’s also about the community that surrounds it. Our project is nestled in a vibrant and welcoming neighborhood where you’ll find a diverse range of shops, cafes, and cultural attractions. It’s a place where you can truly live, work, and play.
Part VIII: Your Future Home
In conclusion, the House Project with Part and Floors – 1007 is not just a house; it’s a dream waiting to be realized. With its visionary design, prime location, versatile floor plans, and commitment to sustainability, it embodies the essence of modern living. We invite you to explore this exceptional project and take the first step toward making it your future home.
See Also:
Characteristics
- 3 sanitary groups
- 4 bedrooms
- Anteroom with Cupboard
- Autonomous heating
- Cabinet
- Emergency exit
- Laundry
- Living room with dining room
- Storage Room
- Summer Dining Room








