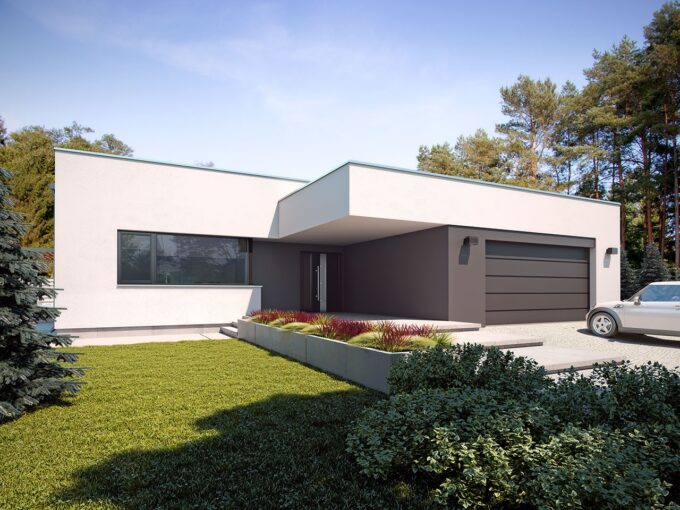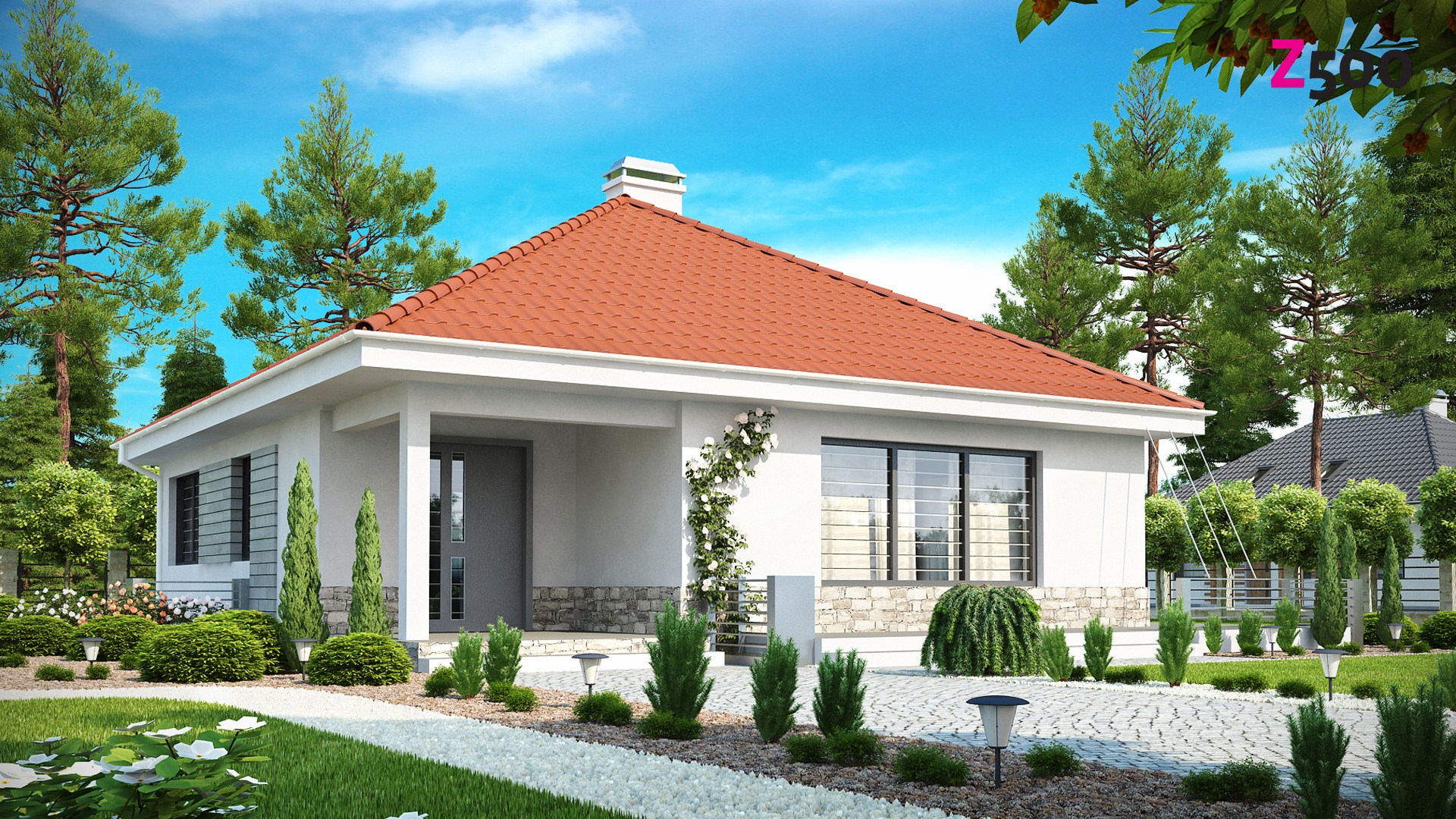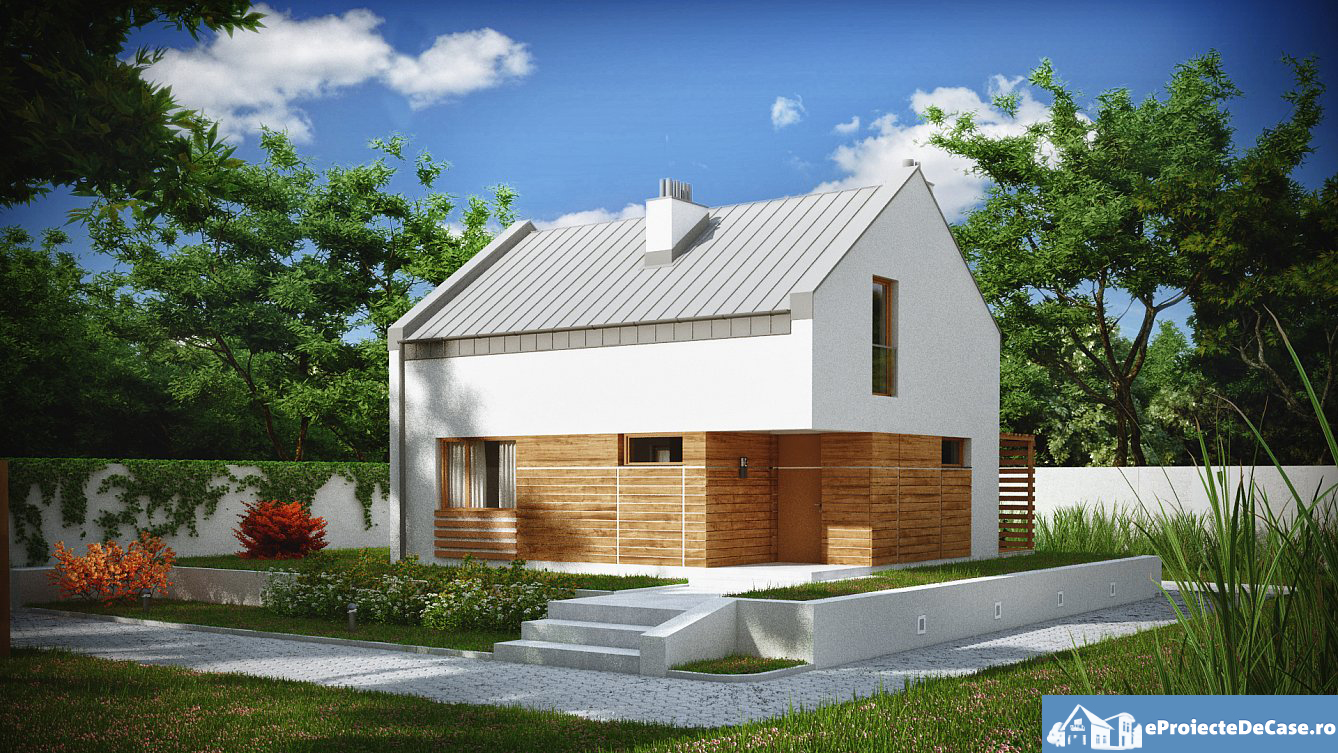General details
Technical data
The net area of the house without loggias, terraces and the cellar |
233,94 m² |
Garage area |
34,44 m² |
Boiler area |
4,79 m² |
Construction footprint |
233,94 m² |
The angle of inclination |
3% |
The total built area |
233,94 m² |
Total area |
145,98 m² |
Volume |
1138m3 |
The height of the house |
4,34 m |
Roof surface |
253,37 m² |
Size
Size
Minimum plot sizes |
25,86 x 26,76 m |
* In the event that the neighbor of the lot offers a notarized receipt regarding the location at a distance of less than 3m from the red lines of the land, then the values of the minimum dimensions of the land can be restricted
Small house projects with an interior area of 145 m2 – 101373 from Proiectari.md
Looking for the best small and functional house projects? You are in the right place! We are here to help you make your dream a reality. Our innovative house project with an interior area of 145 m2 is specially designed to suit you and your family’s needs.
A smart and ergonomic home
This small but spacious house boasts smart design and optimal use of space. We take care to combine comfort and functionality to create an environment where you will feel at home.
At the heart of these Tiny House Projects is a home that not only meets your needs, but also embraces you with its ergonomic warmth. So, let’s discover together what makes this home so special.
Discover the magic of space:
First of all, this 145 m2 house is not just a simple place to live, but a real home that embraces you in its comfort. With every corner well thought out and every smart detail, you feel at home from the first moment.
- Smart and practical: Every square meter of this house is designed to bring more intelligence to your everyday life. From lighting systems to temperature control, everything is at hand to make your life easier.
- Ergonomic design: The interior space of 145 m2 is arranged to give you every centimeter in a practical and functional way. The kitchen opens to the living room, creating a fluid and friendly space, ideal for moments of conviviality and joy.
- Simplicity with style: With outdoor parking and a two-car garage, the home becomes a haven that allows you to enjoy the important moments without the stress of finding a parking spot. Everything is simple, but with a special charm.
Oasis of comfort and organization:
Every element of these Tiny House Projects invites you to relax and enjoy every corner.
- Welcoming bedrooms: The 3 bedrooms are not just places to rest, but real oases of peace and comfort. With well-thought-out storage spaces, every room becomes a personal sanctuary.
- Spacious Bathrooms: The home’s 2 bathrooms are not only functional, but also spacious and stylish. With modern amenities and attention to detail, each bathroom becomes a place of relaxation in itself.
- Smart storage: The logi storage spaces and laundry room are ingeniously designed to make your life easier. Here, every object has its place, and order becomes a natural way of living.
Connecting with nature:
And because life does not only take place indoors, Project 101373 invites you to discover the joy of living outdoors.
- Summer terrace: A meeting place with the sun and nature, the summer terrace is where you can enjoy every sunrise and sunset. Spacious and welcoming, it becomes a perfect refuge for moments of relaxation and joy.
- A green corner: With a design that perfectly integrates the green space around the house, you always feel connected to nature. Every look out the window is a joy for the soul.
- A space for everything: Cabinet and boiler room: Whatever your passions, Project 101373 has a special place for them. Whether you like to work from home in your personal office or keep the house warm in the boiler room, this house adapts to you.
So this house is not just a construction, but a story lived with every step. A story where intelligence meets beauty, and every corner whispers to you that you are home.
Small house projects . Outside parking and garage for two cars
One of the special features of this project is the outdoor parking and the garage for two cars. We offer you the convenience of having dedicated parking spaces so you don’t have to worry about parking spaces available nearby.
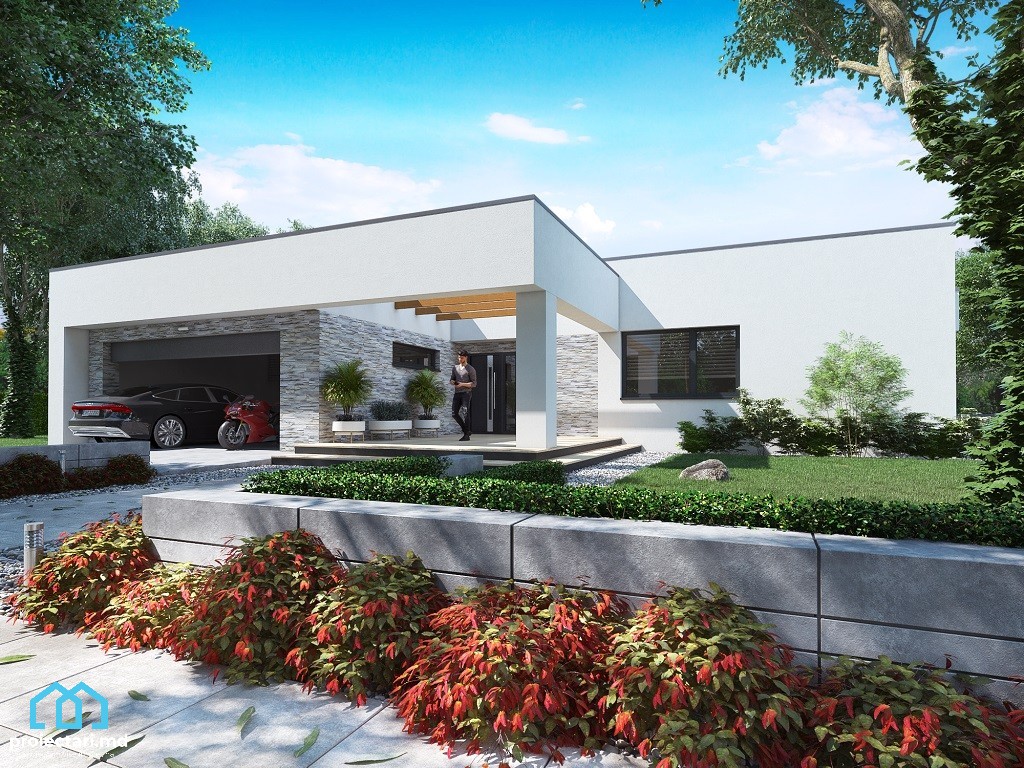
Spacious hall with chest of drawers
Upon entering this house you will be greeted by a spacious entrance hall equipped with a generous chest of drawers. It not only provides you with additional storage space, but also a welcoming and tidy atmosphere. You have enough space to place your clothes and accessories in an organized way.
Modern kitchen and welcoming living room
The kitchen is the heart of these small house projects. Our project focuses on providing a modern, functional and well-equipped kitchen. We consider every detail, from state-of-the-art appliances to smart storage solutions. Our kitchen opens through an open concept to the dining room, giving you a perfect space to spend time with family and friends while preparing delicious meals.
The Kitchen: A Culinary Symphony
In this lovely home, the kitchen is not just a room – it’s a stage for creating memories and sharing delicious meals.
- Modern Design: The kitchen is a work of modern art, where clean lines and elegant finishes meet to create an environment full of inspiration. Every detail is thought out to bring style and functionality to every moment spent here.
- Open Space: The kitchen opens gracefully into the living room, creating an open space that blends delicious flavors with lively conversation. It’s where the family gathers to share smiles and stories while cooking or enjoying a delicious dinner.
- Modern Equipment: Every corner of the kitchen is equipped with the most modern facilities. From smart appliances to well-thought-out storage spaces, everything is designed to make every moment spent in the kitchen a pleasant and efficient experience.
The Living Room: An Invitation to Relaxation
The living room in these Small House Projects 101373 is not just a place where you sit – it is a space where you feel the warmth of the home and the joy of being together.
- Welcoming Decor: Warm colors and carefully chosen decor transform the living room into a welcoming environment where guests feel at home and family gathers to share their days.
- Ambient Light: Playful lighting adds a touch of atmosphere. Whether it’s the warm lights of the lamps or the natural light coming through the windows, the living room becomes a space full of positive energy.
- Comfort and Relaxation: With comfortable furniture and generous space, the living room becomes the place where you let yourself be carried away by the comfort of a sofa or a bed, where you relax with a book or enjoy a cup of tea.
In this house, the kitchen and living room are not just functional spaces – they are the heart of the home, places where life takes on color and every day becomes a story full of joy and harmony.
Small house projects. 3 welcoming bedrooms
Our tiny house project includes 3 generous and welcoming bedrooms. Each bedroom is carefully arranged to provide comfort and privacy for family members, but also a relaxing atmosphere for rest and quality sleep.
2 spacious bathrooms
Every member of the family deserves to enjoy the comfort and privacy of a spacious bathroom. Our small house project includes 2 stylish and functional bathrooms, furnished with high quality materials and modern finishes.
Small house projects. Laundry and storage facilities
To add practicality and convenience, we included a laundry room in our tiny house project. This will make your work easier and give you a space dedicated to washing and drying clothes.
In addition, we have provided smart storage spaces in different areas of the house, so you can keep everything organized and close at hand.
Loggias and summer terrace
We want to offer you the opportunity to enjoy fresh air and the beauty of nature right in your backyard. That’s why these small house projects include loggias and a summer terrace. Here you can relax, admire the views or spend time with your loved ones in a pleasant and relaxing setting.
Welcome to that magical corner of the house where nature intertwines with comfort, where loggias and summer terraces become bridges between the inner world and the outer beauty of life.
The Lodges: Your Personal Balcony in the Sky
The loggias of Project 101373 are not just outdoor spaces, but real personal refuges, where every moment becomes a journey in nature.
- Offers Enchanting Views: Whether you’re enjoying a quiet morning or a spectacular sunset, loggias become the place from which you look at the world with new eyes. Every ray of sunshine and every drop of rain becomes part of your story.
- Your Relaxation Corner: With a comfortable chair and a small green corner, loggias become a private space where you can retire with a book or enjoy moments of silence and introspection.
- Connecting with the Outside: Lodges are not just isolated spaces; they are bridges between home comfort and outdoor beauty. Whenever you feel the need, you can open the doors and bring nature inside.
Summer Terrace: Where the Sun Finds Its Place
The summer terrace in these Small House Projects 101373 is more than an extension of the house – it is a scene for enjoyment and socializing, where life takes on color under the sun’s rays.
- Savor Every Moment: Whether you organize an outdoor dinner or just relax under the open sky, the summer terrace becomes the space where every moment is enjoyed in a special way.
- Meeting Place for Family and Friends: The patio often becomes the heart of socializing. With generous space and a welcoming design, it becomes the place where parties turn into unforgettable memories.
- Focal Point of the House: With doors that open smoothly into the living room, the terrace becomes a natural extension of the interior space. Thus, the house becomes an integrated entity, where the connection between interior and exterior becomes almost magical.
Finally, the loggias and summer terrace in Project 101373 are not just exterior spaces – they are unwritten stories, places where every emotion is experienced more intensely and every day becomes a journey full of discoveries.
Small house projects. Cabinet and boiler room
We have you and your family’s needs in mind and have included a cabinet in our tiny house project. It gives you a dedicated space for homework, study or hobbies.
Our project also includes a storage room, a useful space for storing and organizing tools and equipment.
Small house projects. Conclusion
Our small house project with an interior area of 145 m2 comes with a multitude of conveniences and smart solutions to meet your needs. Every detail is carefully crafted to create a comfortable, functional and aesthetic environment. We invite you to discover this project and turn your dream into reality with us!
And so, at the heart of these Small House Projects 101373 from Proiectari.md, you discover a home that is not just a house, but a story in itself. This small house of 145 m2 reveals itself as a gem of care and creativity, a space where every corner hugs you and whispers “home”.
With every clever detail, the kitchen becomes an altar of aroma and joy, and the living room becomes a theater of smiles and memories. The loggias and the summer terrace are not just extensions of the house; they become portals to the outside world, places where nature and comfort intertwine in a charming dance.
Every aspect, from inviting bedrooms to clever storage spaces, adds to the overall story of a home that doesn’t just exist, it lives. It is a place where every sunrise and every laugh intertwine into a symphony of everyday life.
So this Small House Projects 101373 is not just a number or a plan. It’s a promise of comfort, a commitment to beauty and a place where every tenant is the protagonist of a story that unfolds every day. Is home.
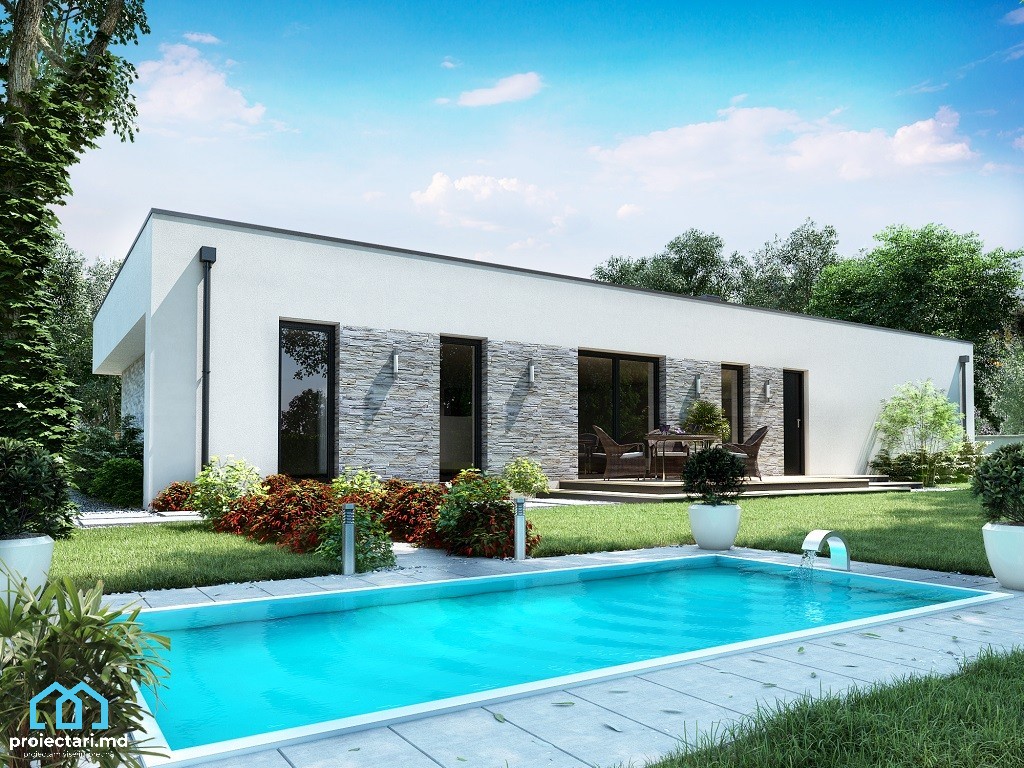
Small house projects with an interior area of 145 m2 – FAQ
1. What distinct features does Project 101373 from Proiectari.md offer?
Project 101373 from Proiectari.md stands out for its attention to detail and well-thought-out functionality. With an interior area of 145 m2, this house offers a compact and efficient design. Key features include outside parking, a generous two-car garage and a spacious entrance hall fitted with a chest of drawers. These elements contribute to a modern and comfortable lifestyle.
- Internal surface of 145 m2
- Outside parking and garage for two cars
- Spacious hall with chest of drawers
2. How is the living area set up in Project 101373?
The living area in these Small House Projects 101373 is designed to bring comfort and functionality in the same place. The kitchen opens into the living room, providing an open and bright space for family gatherings or parties with friends. This integrated approach to space makes the home welcoming and suitable for various activities.
- Kitchen integrated into the living room
- Open and bright space
- Friendly setup for social gatherings
3. What facilities are included in Project 101373 for storage needs?
Project 101373 places particular emphasis on the storage needs of tenants. With 3 bedrooms and 2 bathrooms, each with built-in storage, this home is all about organization and efficiency. The loggia storage spaces and laundry add to the overall utility of the home, offering thoughtful places for all your storage needs.
- 3 bedrooms and 2 bathrooms with storage
- Storage rooms, loggias and laundry
- Efficient organization for storage needs
4. How is the summer terrace arranged in these small house Projects 140m2 – 101373?
The summer terrace in Project 101373 adds an element of relaxation and socializing to this well-designed home. With a spacious layout and easy access from the living room, the terrace becomes an ideal place for spending time outdoors. Its smart design and pleasant appearance make the summer terrace a focal point of the house.
- Spacious summer terrace
- Easy access from the living room
- Focal point for outdoor relaxation
5. What are the specialized spaces such as the cabinet and the boiler room in Project 101373?
These Tiny House Projects include specialized spaces to meet the varied needs of tenants. The cabinet provides a quiet corner for work or study activities, while the boiler room ensures the efficiency of the heating system. These specialized spaces add versatility to the home, meeting the diverse demands of a modern family.
- Cabinet for work or study activities
- Boiler room for heating efficiency
- Increased versatility for varying tenant needs
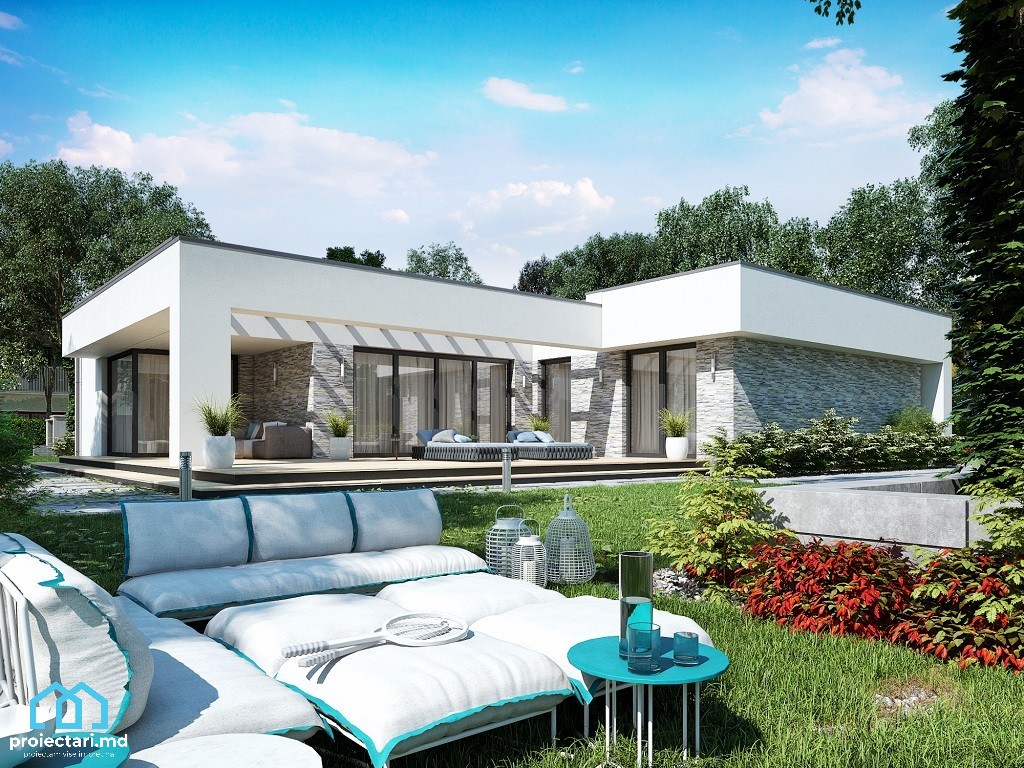
Characteristics
- 2 sanitary groups
- 3 bedrooms
- Access for people with disabilities
- Anteroom with Cupboard
- Autonomous heating
- Cabinet
- Double baths
- Emergency exit
- Flat roof
- Garage for two cars
- Garage Storage
- Lawn
- Outdoor Parking
- Parking
- Storage Room
- Swimming Pool



