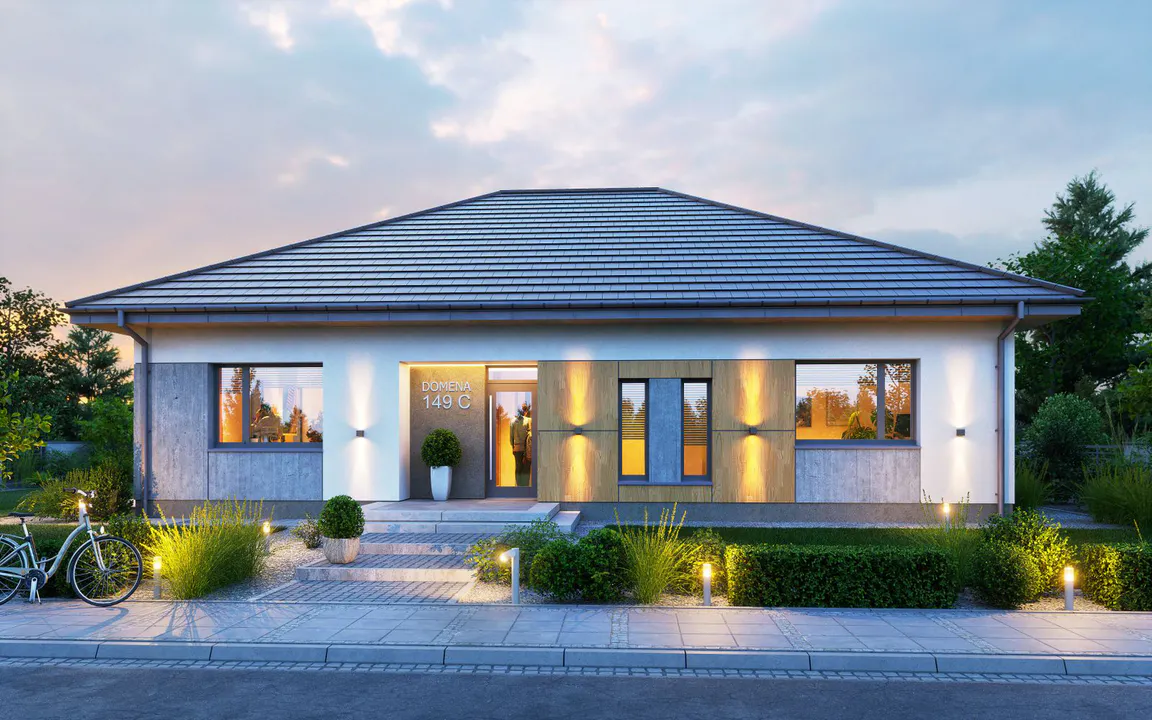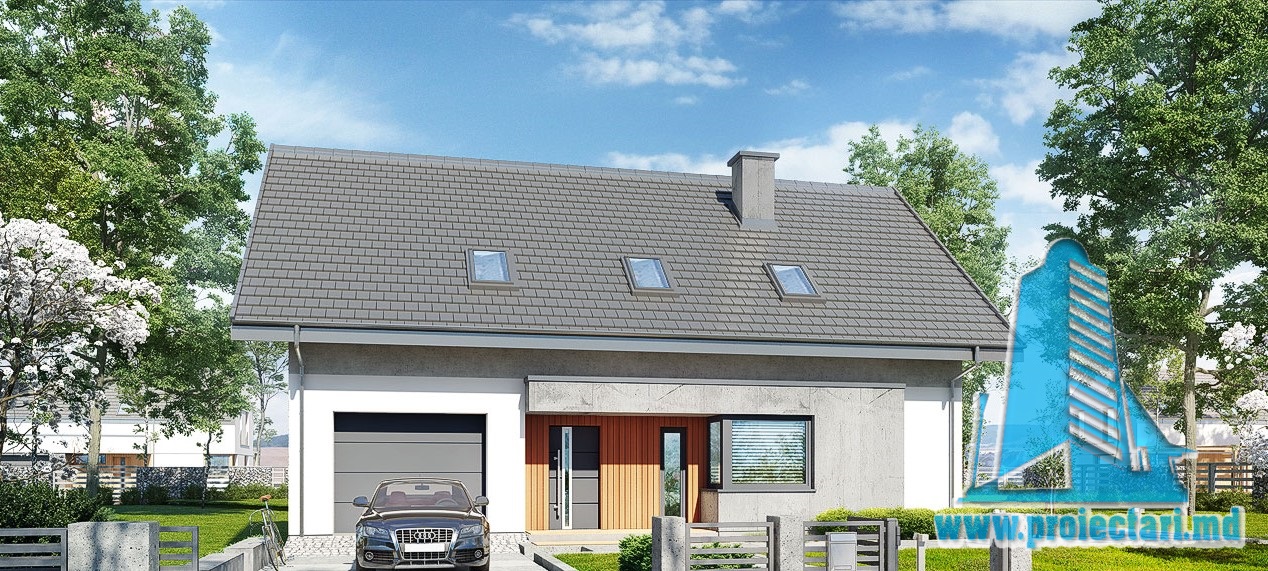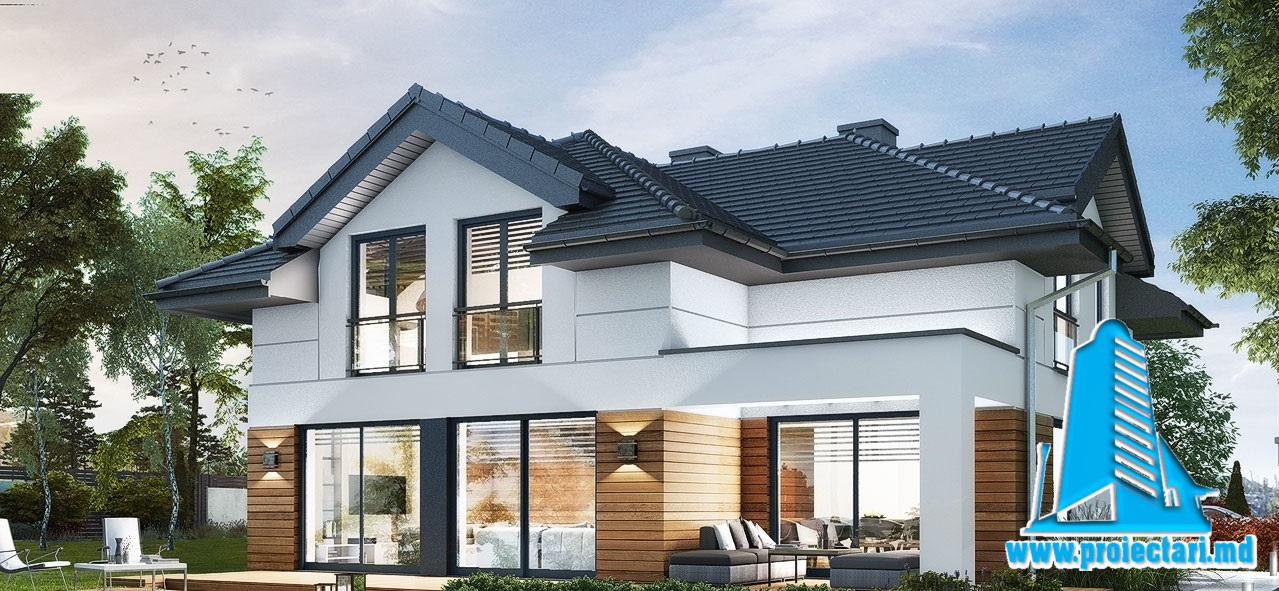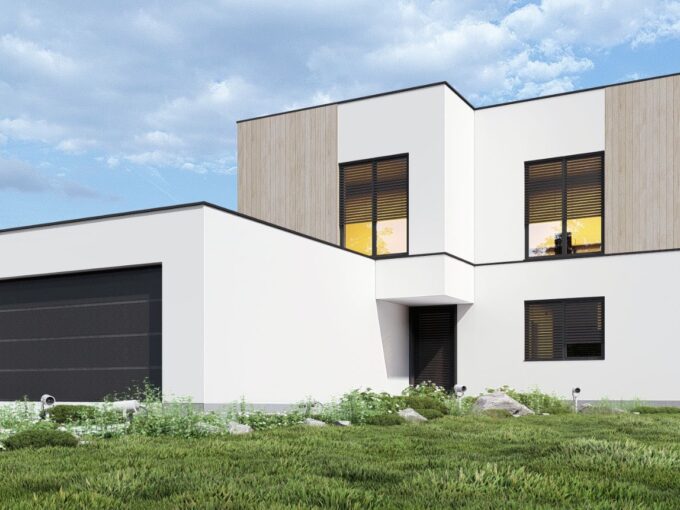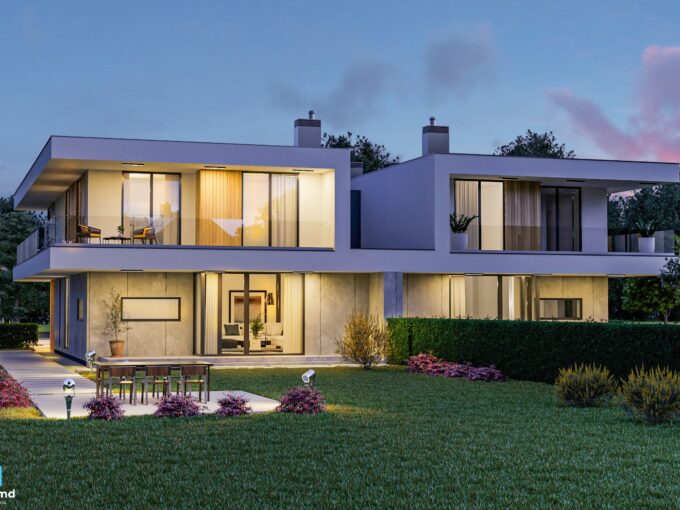General details
Technical data
The net area of the house without loggias, terraces and the cellar |
162,99 m² |
Attic area |
40m2 |
Boiler area |
4,46 m² |
Construction footprint |
162,99 m² |
The angle of inclination |
30° |
The total built area |
162,99 m² |
Total area |
110 m² |
Volume |
336,30 m³ |
The height of the house |
6,83 m |
Roof surface |
230,29 m² |
Size
Size
Minimum plot sizes |
22,7 x 19,04 m |
* In the event that the neighbor of the lot offers a notarized receipt regarding the location at a distance of less than 3m from the red lines of the land, then the values of the minimum dimensions of the land can be restricted
House project 1 level 110m2 – 101616, ceramic tile roof, 4 bedrooms, 2 bathrooms and terrace
Have you ever dreamed of having your own home, where you can really feel at home? I certainly had this dream, and I can tell you that I realized it with the help of Proiectari.md . Today I want to share with you my story and my experience in building my dream house.
When I decided to build my house, I had in mind a modern and functional style that would suit my needs and preferences. I discovered the house project 1 level 110m2 – 101616 on the Proiectari.md website and it was love at first sight. The elegant ceramic tiled roof immediately caught my eye, and the 4 bedrooms and 2 bathrooms provided enough space for me and my family. The terrace has become the focal point of the house, giving us a place where we can relax and spend time outdoors.
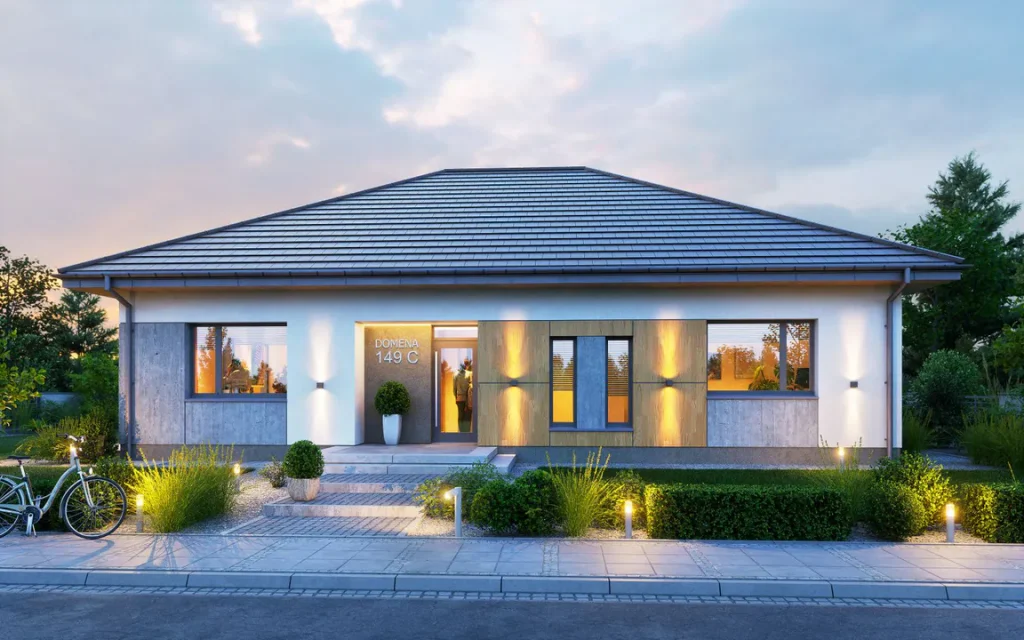
An important aspect of my home is the living room with open kitchen , which allows us to spend time together while cooking and socializing. The boiler room, kitchen pantry, coat closet and cabinet add extra functionality and storage space, keeping everything organized and close at hand.
The collaboration with the Proiectari.md team was exceptional. They perfectly understood my vision and offered us a customized project that reflected our personality and lifestyle. All details have been taken into account, from the choice of building materials to the arrangement of the terrace and the interior design.
Building the house has been a wonderful journey with challenges and rewards at every stage. Now, there is nothing more satisfying than living in my dream home that truly reflects who I am.
The main conclusions:
- The house project 1 level 110m2 – 101616 from Proiectari.md offers a modern and functional design, perfect for your needs.
- Ceramic tile roofing adds elegance and durability to your home.
- 4 bedrooms and 2 bathrooms provide plenty of space for you and your family.
- The terrace becomes the perfect place to relax and spend free time.
- Collaboration with the Proiectari.md team ensures the creation of a personalized project that reflects your lifestyle.
Introduction to the house project 101616
The house project 101616 is a modern and functional design, suitable for families who want to enjoy comfort and optimized space in a small house. With an area of 110m2 , this house offers everything you need: 4 spacious bedrooms , 2 modern bathrooms and a pleasant terrace .
This house project is made by Proiectari.md, an architecture and construction company with extensive experience in the design and execution of exceptional houses.
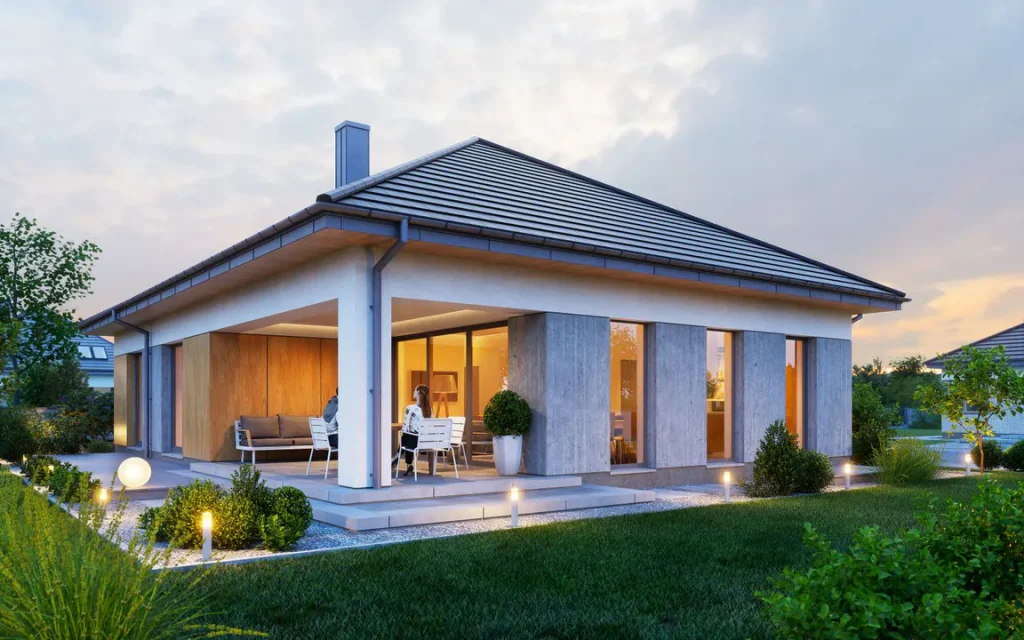
Inspired by the minimalist style, the house project 101616 stands out for its optimal use of space and modern interior design elements . Every centimeter is valued in an intelligent and efficient manner, to ensure maximum functionality and full comfort of the home.
House project 101616 includes a spacious living room with a generous kitchen equipped with all the necessary amenities. In addition, the 4 bedrooms offer enough space for the whole family, and the 2 modern bathrooms ensure the comfort and privacy needed in a home of this caliber.
Also, the terrace is an ideal space for moments of relaxation and socializing outdoors. With a boiler room, kitchen storage and clothes storage, house project 101616 offers you everything you need to organize your home efficiently and neatly.
House project 101616 is truly an example ofmodernand practical design, suitable for families who want to live comfortably in a small house without compromising on functionality and aesthetics.
If you also want a special house, complemented by a modern interior design and optimal architecture, the house project 101616 is the perfect choice. With the help of experts from Proiectari.md, you can have the house of your dreams, adapted to your needs and preferences.
About small houses 110m2 with modern design
Choosing a small house project of 110m2 has multiple advantages , starting from low construction and maintenance costs, to the wide possibilities of creating a modern and functional design. These homes are precisely designed to optimize every space, using multi-functional spaces and smart interior design elements .
Use of multifunctional spaces
One of the key features of the 110m2 small houses is the use of multi-functional spaces. Every room and corner of the house is planned to serve multiple purposes, offering flexibility and space efficiency. For example, the living room can be integrated with the kitchen to create a modern open space , perfect for spending time with family and friends.
With the help of smart furniture solutions, such as sofa beds, folding tables and modular shelves, it is possible to quickly transform a space according to needs. This approach allows space optimization and the creation of multifunctional areas that can be adapted and used effectively.
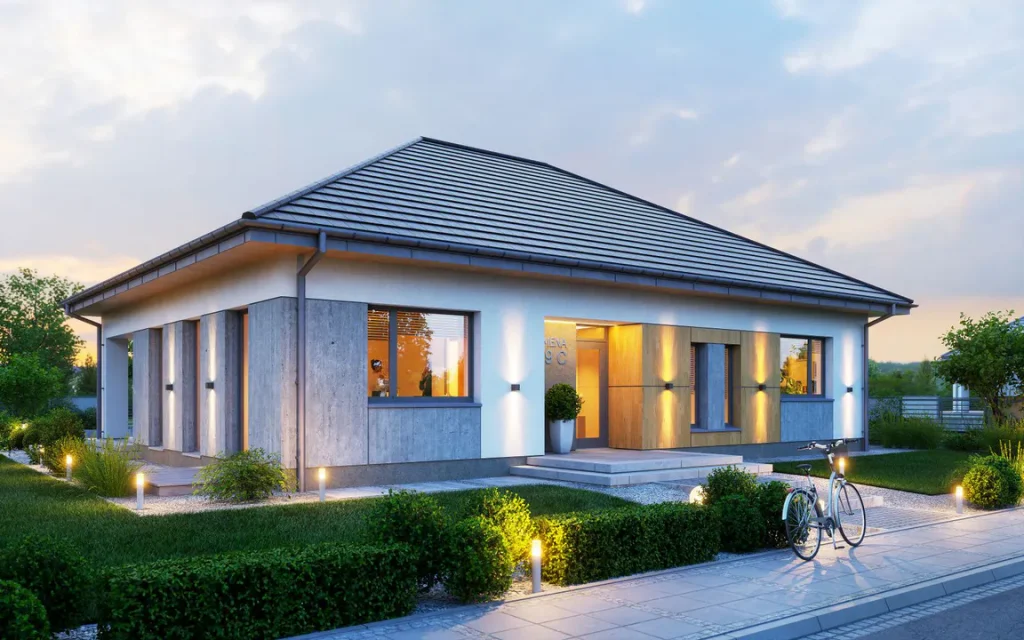
Interior design elements for 110m2 houses
Interior design plays a crucial role in making the most of the limited space of 110m2 small houses. Using light colors and neutral tones can create the illusion of open space and amplify natural light. Smart choices of furniture and accessories, such as large mirrors and built-in storage, can maximize space and make it appear larger and tidier.
Also, the use of appropriate materials and finishes can add extra elegance and sophistication to the interior design of the 110m2 house. Natural wood, stone and glass can be harmoniously integrated to create attractive accents and bring a touch of authenticity to the living space.
| Interior design elements for 110m2 houses | Description |
|---|---|
| Natural lighting | Maximize natural light by using large, oversized windows. |
| Color accents | Add decorative elements in bright colors to bring energy and vitality to the space. |
| Modular furniture | Choose furniture that can be adjusted and reconfigured to fit the needs and dimensions of the space. |
| Smart storage | Optimize space with built-in storage solutions and multifunctional storage objects. |
Architectural features of a 110m2 house
When it comes to designing a 110m2 house , architectural features play a crucial role in defining the space and ensuring comfort and efficiency. These features are essential to create a small but functional and attractive home.
Choice of building materials
For the construction of a 110m2 house , it is important to make smart choices regarding building materials. They must be durable, weatherproof and provide a good level of thermal and sound insulation. Opting for higher quality materials can ensure a more energy efficient and comfortable home for residents.
For example, the ceramic tile roof is an excellent option, as it provides high-quality thermal and sound insulation, protects against the weather and has increased durability. Exterior finishes in materials such as brick or siding provide aesthetic appeal and also provide additional protection for the building.
House Plans and Schematic 101616
House 101616 is a 110m2 house project that has a well-thought-out plan and an efficient scheme of interior spaces. It consists of 4 bedrooms, 2 bathrooms , living room with kitchen, boiler room, pantry in the kitchen and pantry for clothes. In addition, the house benefits from a spacious terrace , which can be beautifully arranged for relaxation and socializing activities.
House plans 101616 include a practical layout with well-defined spaces and flow between them. Bedrooms are positioned to provide privacy and comfort, and bathrooms are designed to maximize utility and comfort. The living room with the kitchen is an open space that offers the opportunity for the whole family to interact and receive guests.
| Tip | Dimension | Use |
|---|---|---|
| Bedroom 1 | 12m2 | Bedroom for one person |
| Bedroom 2 | 11m2 | Bedroom for one person |
| Bedroom 3 | 9m2 | Single bedroom or office |
| Bedroom 4 | 9m2 | Single bedroom or office |
| Many 1 | 4m2 | Shared bathroom |
| A lot 2 | 4m2 | Shared bathroom |
| Living room with kitchen | 28m2 | Living space and dining area |
| Terrace | 15m2 | Outdoor space for relaxation |
| Boiler room | 3m2 | Storage and access to facilities |
| Storage room in the kitchen | 1m2 | Food and utensil storage |
| Closet for clothes | 2m2 | Storage of clothes and shoes |
The advantages of a ceramic tile roof
One of the important aspects in building a house is choosing the right roof. Ceramic tile roofing is a popular option and has many advantages that make it a great choice for any homeowner.
- Durability: Ceramic tile is a strong and durable material that can withstand time and harsh weather conditions. It can withstand the weather, frost and heat and has a long lifespan, meaning it will protect your home from the elements for many years.
- Aesthetics: Ceramic tile roofing provides an elegant and classic look to your home. There are a variety of colors and designs available, giving you the opportunity to choose the option that best suits the style and design of your home.
- Fire resistance: Ceramic tile is a non-combustible material, which means it will protect your home in the event of a fire. This aspect is essential for the safety of your home and your family.
- Low maintenance: The ceramic tile roof does not require constant and expensive maintenance. It is a material resistant to algae and mold, and regular cleaning and periodic inspections are sufficient to keep the roof in optimal condition.
- Energy saving: The ceramic tile roof provides excellent thermal insulation, helping to reduce your home’s energy costs. It helps maintain a constant indoor temperature, so you’ll save energy in the winter and enjoy a comfortable environment in the summer.
Thus, if you want a durable, aesthetic, fire-resistant and low-maintenance roof , the ceramic tile roof is an excellent choice for your home.
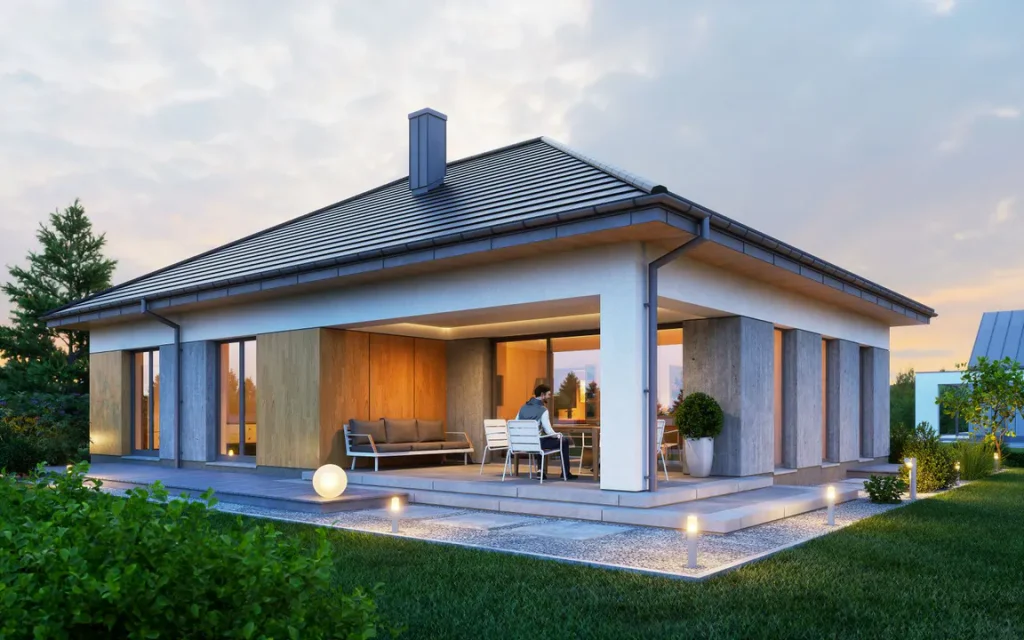
Space organization for 4 bedrooms and 2 bathrooms
The house project 1 level 110m2 – 101616, offered by Proiectari.md, is designed to maximize the available space and meet all the needs of a modern family. With 4 bedrooms and 2 bathrooms , the home is perfect for a large family or those who want extra space for guests or a home office.
Optimizing the bedroom space
The interior design of the bedrooms is designed with attention to detail to optimize space and create a comfortable atmosphere. Each bedroom is designed to provide enough space for furniture and storage.
Benefiting from intelligent compartmentalization, the bedrooms are arranged in such a way as to offer privacy and comfort. Each member of the family will have their own personalized corner where they can relax and feel at home.
Modern bathroom design
The bathrooms in the 110m2 house are designed in a modern design, with attention to functionality and aesthetics. Each bathroom is designed according to the latest trends and has top quality finishes .
Choose from a wide range of modern sanitary ware and stylish accessories to create your own space of relaxation and pampering.
Whether you want to create an intimate and personalized environment in your bedrooms or relax and pamper yourself in modern bathrooms, the 1 level house project 110m2 – 101616 from Proiectari.md offers you the perfect solutions to turn your home into a comfortable and stylish place.
Build your 110m2 tiny house with an efficient budget
If you want a small house of 110m2 and you want to build with an efficient budget , you need to consider the costs and prices for houses of this size in the year 2024 . Here is some important information to optimize your expenses and save on the construction of your house.
Costs and prices for 110m2 houses in 2024
To have a clear picture of the costs and prices of a 110m2 house in 2024 , it is recommended to consult a construction specialist or use the services of an architect or builder. They can give you a detailed cost estimate based on the materials and labor required for your specific project.
It is important to note that the prices of building materials can vary depending on the market and factors such as the quality of the materials, the complexity of the project and the location of the land. You also have to take into account the costs for interior design and finishing works , as well as for electrical, sanitary and heating installations.
How to save on building your home
If you want to build a small house of 110m2 with an efficient budget , there are some strategies you can apply:
- Choose durable and affordable building materials that offer a good ratio between quality and price;
- Carefully plan interior spaces to avoid wasting unnecessary square meters;
- Opt for intelligent solutions to optimize space, such as multifunctional furniture and ingenious storage solutions;
- Compare prices and offers from different providers to get the best deals and discounts;
- Work with industry professionals to get tips and suggestions on how to save on construction.
By choosing these methods, you will be able to build your desired 110m2 tiny house in a budget-efficient way.
| Construction material | Price (lei/sqm) |
|---|---|
| Concrete | 100 |
| Brick | 50 |
| Plaster | 20 |
| Floor tiles | 60 |
Designing the terrace for a 110m2 house
Finishes and materials for the terrace
The arrangement of the terrace is an important element in the design of a 110m2 house, offering a comfortable and functional outdoor space for spending free time and relaxing. To create a beautiful and durable terrace, it is essential to pay attention to the finishes and materials used.
Here are some ideas and suggestions regarding the suitable finishes and materials for arranging the terrace of a 110m2 house:
- Use wooden flooring for a warm and natural look. The high-quality wood lasts over time and gives an elegant look.
- Opt for weather-resistant ceramic tiles or tiles with a texture and colors that match the style of the home.
- Use natural stone or mosaic for elegant and sophisticated patios.
- Apply a coat of waterproof paint to protect and color the decking.
- Accessorize the terrace with cushions, rugs or canopies to create a cozy and pleasant look.
A well-appointed terrace with quality finishes will complement the design of the 110m2 house and provide an ideal outdoor space for relaxation and socializing.
Design ideas for outdoor space
To create a beautiful and functional terrace for a 110m2 house , design ideas for the outdoor space are essential. They will help you transform your terrace into an attractive place suitable for your activities and needs.
Here are some design ideas for the outdoor space of the terrace of a 110m2 house:
- Create distinct areas for lounging, dining and socializing.
- Place plants and flowers in different areas of the patio to add color and freshness.
- Use appropriate lighting to highlight certain elements and create a pleasant atmosphere in the late evenings.
- Imprint the patio with comfortable and weatherproof outdoor furniture to match the style of your home.
- Add a grill or oven to enjoy outdoor cooking.
- Integrate water features, such as a fountain or a small pool, to add an air of relaxation and freshness to the terrace.
With the help of these design ideas , you will be able to transform the terrace of a 110m2 house into a comfortable and attractive outdoor space , where you will be able to spend moments of relaxation and joy with family and friends.
Integration of an open-space kitchen and living room
The floor plan of this 110m2 house includes a living room with an open-space style kitchen , providing the perfect space for socializing and spending time with the family. The integration of these two areas creates a pleasant environment and a modern aspect of the home.
The kitchen, being in partnership with the living room, allows easy and fluid access between the two areas, thus facilitating interaction between family members and an unlimited conversation. Here, you can prepare your delicious culinary recipes while feasting your eyes on watching a movie or spending quality time with your loved ones. Whether you’re hosting a party or simply relaxing, the open-space design creates a welcoming and friendly atmosphere, the perfection of a space that brings together two essential functions.
The open-space architecture adds a sense of light and space to this home, creating a harmonious connection between the kitchen andthe living room.The modern and integrated design facilitates communication and makes every moment spent in these two rooms truly special.
With attention to detail and intelligent planning, Proiectari.md ensures all the comfort and utility of a spacious kitchen, as well as a generous living room , to fulfill all your needs and desires for the home of your dreams.
| Kitchen | Living |
|---|---|
| Generous surface for cooking and storage | Extensive area for relaxation and socializing |
| Efficient use of space for optimal workflow | Easy access to terrace and garden area |
| Modern equipment and high quality finishes | Natural light and contemporary design |
Small houses 110m2 – trends in furnishing and architecture
The influence of the minimalist style on small houses of 110m2 is one of the most popular trends in the field of furnishing and architecture. The minimalist style emphasizes the simplicity and functionality of spaces, creating a modern and elegant look for small homes.
In recent years, various styles have appeared in vogue for small houses of 110m2. Interior designers and architects are increasingly open to experimentation and combining different elements to create unique and functional spaces.
Trendy styles for your 110m2 home
1. Scandinavian style – characterized by neutral colors, brightness and the presence of natural elements.
2. Contemporary style – focuses on simple lines, geometric shapes and the use of modern materials.
3. Industrial style – takes inspiration from industrial architecture, with an emphasis on exposed concrete, bricks and metal.
4. Boho Chic style – characterized by the use of vibrant colors, natural materials and the combination of different textures and patterns.
5. Modern rustic style – combines traditional elements with modern design, creating a warm and cozy look.
The influence of minimalist style in small houses 110m2
The minimalist style has a strong influence on the design and arrangement of small houses of 110m2. By removing unnecessary decorative elements and excess furniture, an airy and orderly atmosphere is achieved.
The principles of minimalist style, such as the use of neutral colors and natural light, the creation of open and functional spaces, as well as the efficient organization of furniture, help to maximize the available space and create a calm and relaxing atmosphere in small houses of 110m2.
| Style | Characteristics |
|---|---|
| Scandinavian style | Neutral colors, brightness, natural elements |
| Contemporary style | Simple lines, geometric shapes, modern materials |
| Industrial style | Exposed concrete, bricks, metal |
| Boho Chic style | Vibrant colors, natural materials, varied textures and patterns |
| Modern rustic style | Combination of traditional elements and modern design |
House project 1 level 110m2 – 101616, ceramic tile roof, 4 bedrooms, 2 bathrooms and terrace. Conclusion
This 110m2 single-level house project offers a practical and efficient solution for those looking for a compact and modern home. House 101616 is characterized by its ceramic tile roof, which adds aesthetics and weather protection.
The property has 4 spacious bedrooms, offering enough space for the whole family. The 2 modern and functional bathrooms are designed to meet all the daily needs of the residents.
The living room connected to the kitchen creates an open space that favors interactions between family members and increases the comfort and functionality of the home. The generous terrace adds additional space for relaxation and socializing, ideal for spending leisure time outdoors.
This house project also includes a boiler room, kitchen pantry, clothes pantry and a cabinet, ensuring enough space for storage and organization.
Order now house project 1 level 110m2 – 101616, ceramic tile roof, 4 bedrooms, 2 bathrooms and terrace
Do you want to build your dream home? Now you can order the 1-level house project, with an area of 110m2, ceramic tile roof , 4 bedrooms, 2 bathrooms and a terrace to offer you comfort and relaxation.
The house project 1 level 110m2 – 101616 is perfect for a modern family that wants to enjoy privacy and generous space. With an engaging design and an efficient distribution of space, this house offers you everything you need to feel at home.
When you order this project, you will benefit from numerous facilities such as an open-space living room and kitchen, boiler room to ensure you always have hot water in the house, but also a cabinet that can be used as an office or hobby room. You don’t have to worry about storage either, as there is a kitchen pantry and a clothes pantry, giving you extra space to organize your things.
In addition, the modern design of the bathrooms will give you a pleasant and relaxing experience, and the terrace will allow you to spend unforgettable moments with family and friends.
By ordering now the house project 1 level 110m2 – 101616 from Proiectari.md, you will have the opportunity to build the house of your dreams, adapted to your needs and your personality. Our team of design experts is at your disposal to turn your ideas into reality.
Stop thinking and order the house project 1 level 110m2 – 101616 now!
Discover now the entire collection of over 4000 house projects from Proiectari.md
Looking for an idea for your dream home? At Proiectari.md you can find an impressive collection of over 4000 house projects , suitable for all tastes and needs. Whether you want an elegant home in a modern style, a traditional house or a contemporary villa, we have solutions adapted to every preference.
We collaborate with talented architects and designers who have created unique and customized projects, carefully documented and ready to be built. Whether you’re dreaming of a small, practical home or an imposing property with great attention to detail, you’re sure to find something to inspire you in our vast collection.
Our house projects are made with professionalism and passion for architecture and design. We want to offer our customers complete solutions and inspiration for their future home. From plans and sketches, to images and detailed descriptions, we provide you with all the information you need to make the best choice.
The house projects from Proiectari.md are designed in such a way as to offer comfort and space optimization. Regardless of the desired size, you will find projects adapted to modern families, with multiple bedrooms and bathrooms, practical living rooms, kitchens and generous terraces. We offer you intelligent solutions for the efficient organization of space, so that you can enjoy a comfortable and functional home.
Invest in your future and discover our collection of house projects now ! At Proiectari.md you will find the perfect solution for the house you dream of.
How you can execute an individual project at Proiectari.md
If you want a perfect house, ideal for your needs and preferences, Proiectari.md offers you the opportunity to execute an individual project. There you will find a team of experienced architecture and design professionals ready to help you turn your dream into reality.
For the execution of an individual project at Proiectari.md, you must follow a few simple steps. First, you will have a meeting with our architect, where you will be able to discuss your needs and wishes. The architect will provide consultation and guide you through the process of creating the plans and layout of your home. You will be able to express your preferences in terms of architecture, interior design, building materials and more.
After all the details have been established, the Proiectari.md team will start working on your project. You will be involved in every step of the home building process and will be able to monitor the progress of the project. Our team will work hard to deliver the results you want, within the time frame and within the allocated budget.
When your project is complete, you will receive all the plans, schematics, and documentation you need to begin building your home. With the help of Proiectari.md, you will have the necessary tools at hand to build your dream home without stress or complications. Our professionalism and our experience will give you the guarantee that you will have a unique and high quality home.
FAQ
How can I get a 110m2 house project?
To get a 110m2 house project, you can visit our website Proiectari.md and choose from our collection of over 4000 house projects . You can search by size, style , number of rooms and other criteria to find the project that suits your needs.
What costs and prices are involved in building a 110m2 house?
The costs and prices for building a 110m2 house can vary depending on several factors, such as the materials used, the finishes chosen and the specific requirements of the project. We recommend that you contact us for a personalized cost and pricing assessment.
What are the advantages of a ceramic tile roof?
The ceramic tile roof offers many advantages , including weather resistance, thermal and sound insulation, durability and a pleasant aesthetic appearance. Ceramic tile is also easy to maintain and has a long useful life.
How can I optimize the space in a 110m2 house with 4 bedrooms and 2 bathrooms?
To optimize the space in a 110m2 house with 4 bedrooms and 2 bathrooms, you can use smart storage solutions, choose multifunctional furniture pieces and use appropriate colors and lighting to create illusions of space. You can also call on the services of an architect to get customized solutions according to your needs.
What design styles are in vogue for 110m2 houses?
For houses of 110m2, styles such as minimalist, Scandinavian, contemporary and rustic modern are in vogue. These styles are characterized by simple lines, neutral colors, efficient use of space and the integration of natural elements into the design.
How can I order an individual project at Proiectari.md?
To order an individual project at Proiectari.md, please contact us and provide us with your details and requirements. Our team of architects will work with you to create a custom project tailored to your needs and preferences.
Why should I choose Proiectari.md for my 110m2 house project?
Proiectari.md is a company with experience in the field of designing and building houses. Our team of architects and engineers work passionately to provide creative, functional and aesthetic solutions. We have a rich collection of house projects and we also offer individual design services so that we can meet the needs and wishes of our customers in a professional way.
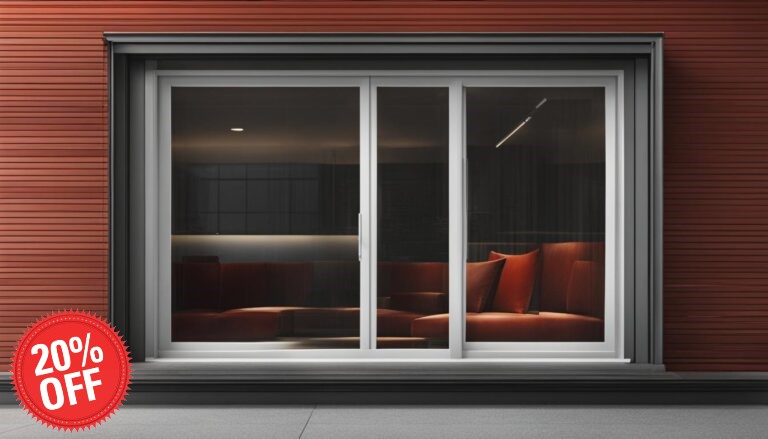
Geamuri si usi Termopan cu profil PVC si Aluminiu
Ai visat vreodată să îți construiești propria casă, să îți personalizezi fiecare detaliu și să te bucuri de un mediu confortabil și sigur? Acum este momentul perfect să faci acest pas, deoarece toți clienții Proiectari.md beneficiază de un discount de pina la -20% pentru întreaga tâmplărie a casei, inclusiv uși și ferestre termopan din PVC si aluminiu.
Servicii Constructii Case Lemn si zidarie clasică:
Pentru mai multe informații sau pentru a discuta despre proiectul dumneavoastră, vă invităm să ne contactați. Suntem aici pentru a vă oferi soluțiile de construcție din lemn si zidarie clasica de cea mai bună calitate!
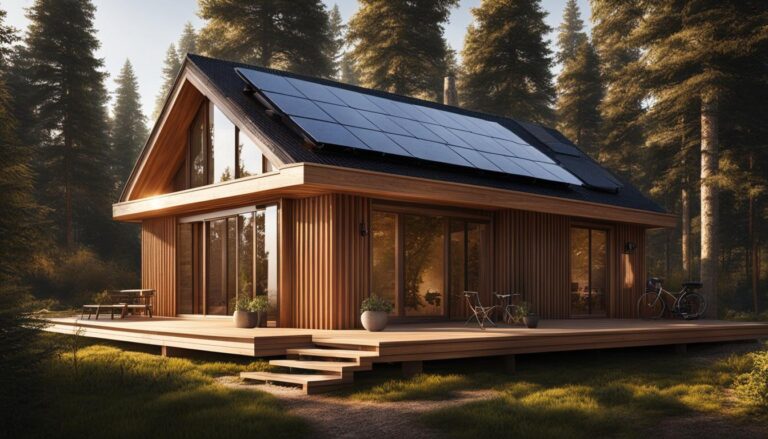
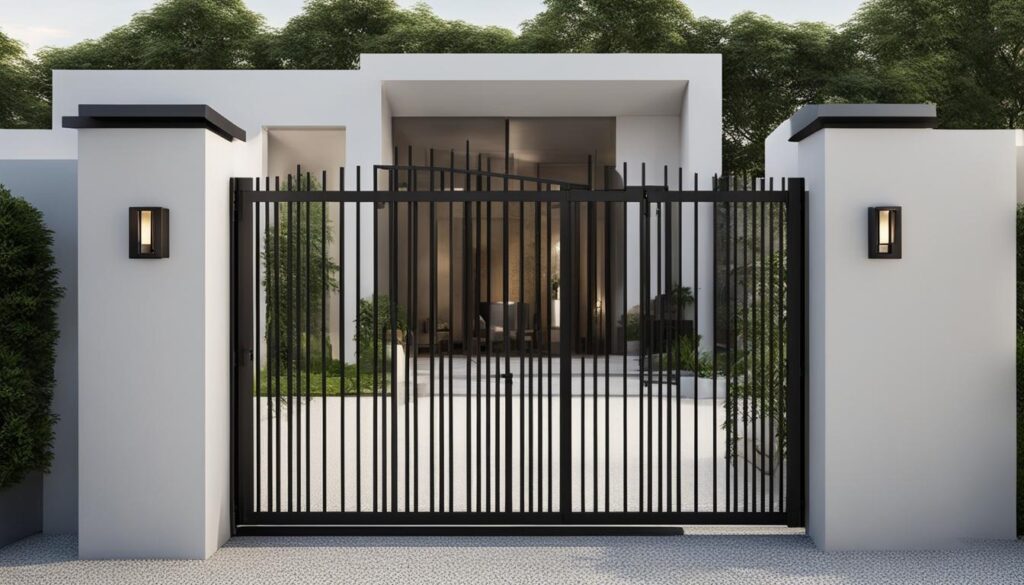
Porți, Rolete si Garduri
La Proiectari.md, ne mandrim sa oferim o gama larga de porți, rolete și garduri de înaltă calitate. Indiferent dacă sunteți în căutarea unor soluții de securitate solide sau doriți să adăugați un element de design elegant locuinței dvs., suntem aici pentru a vă ajuta să faceți alegerea potrivită.
Uși de intrare și interior:
Cu o experiență vastă în domeniu și o echipă de profesioniști dedicată, suntem pregătiți să satisfacem cele mai diverse cerințe și preferințe ale clienților noștri. Indiferent dacă aveți nevoie de uși de intrare elegante și securizate pentru casa dumneavoastră sau de uși de interior moderne ce aduc un plus de stil și funcționalitate în spațiul rezidențial sau comercial, avem o soluție perfectă pentru dumneavoastră.
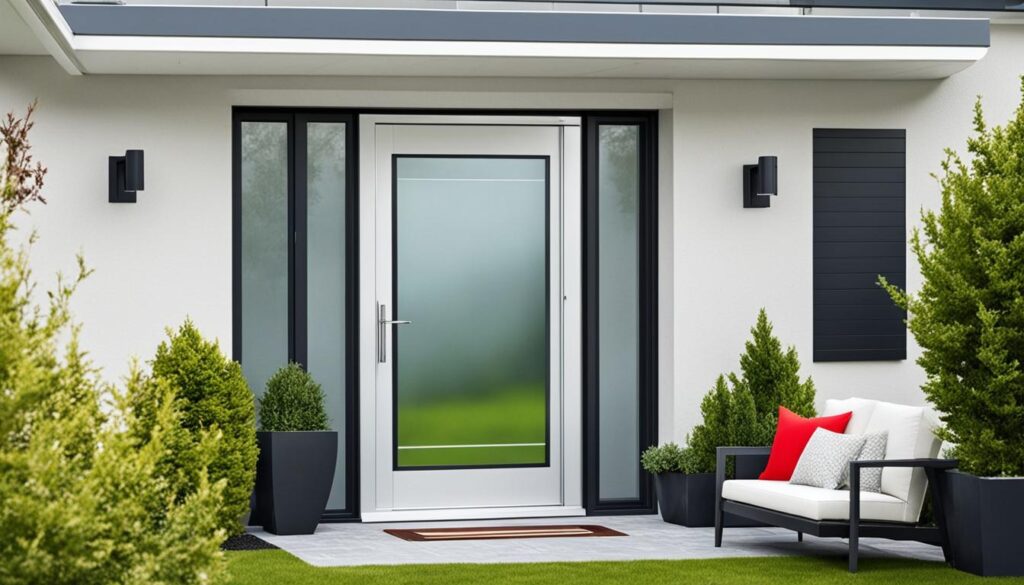
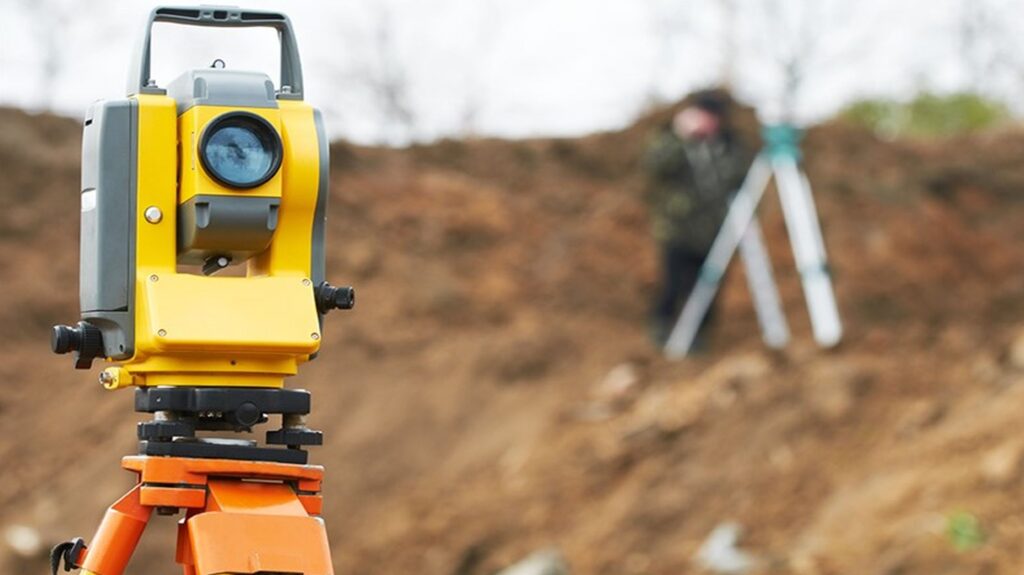
Topografie si Geodezie in Moldova
- Topografia avansată este esențială în proiectele de construcții, asigurând măsurători precise și detaliate ale terenurilor.
- Proiectari.md oferă soluții inovatoare și personalizate în domeniul topografiei și geodeziei, adaptate la cerințele fiecărui proiect.
- Utilizarea tehnologiilor avansate, cum ar fi scanerele laser 3D și dronele, permite realizarea de măsurători precise și eficiente.
- Proiectari.md oferă servicii profesionale de geodezie și realizarea planurilor de situație, asigurând măsurători precise pentru terenurile de constructie si agricole
There’s no content to show here yet.
Characteristics
- 2 sanitary groups
- 4 bedrooms
- Access for people with disabilities
- Anteroom with Cupboard
- Cabinet
- Double baths
- Flat roof
- Lawn
- Outdoor Parking
- Parking
- Storage Room
- Swimming Pool
