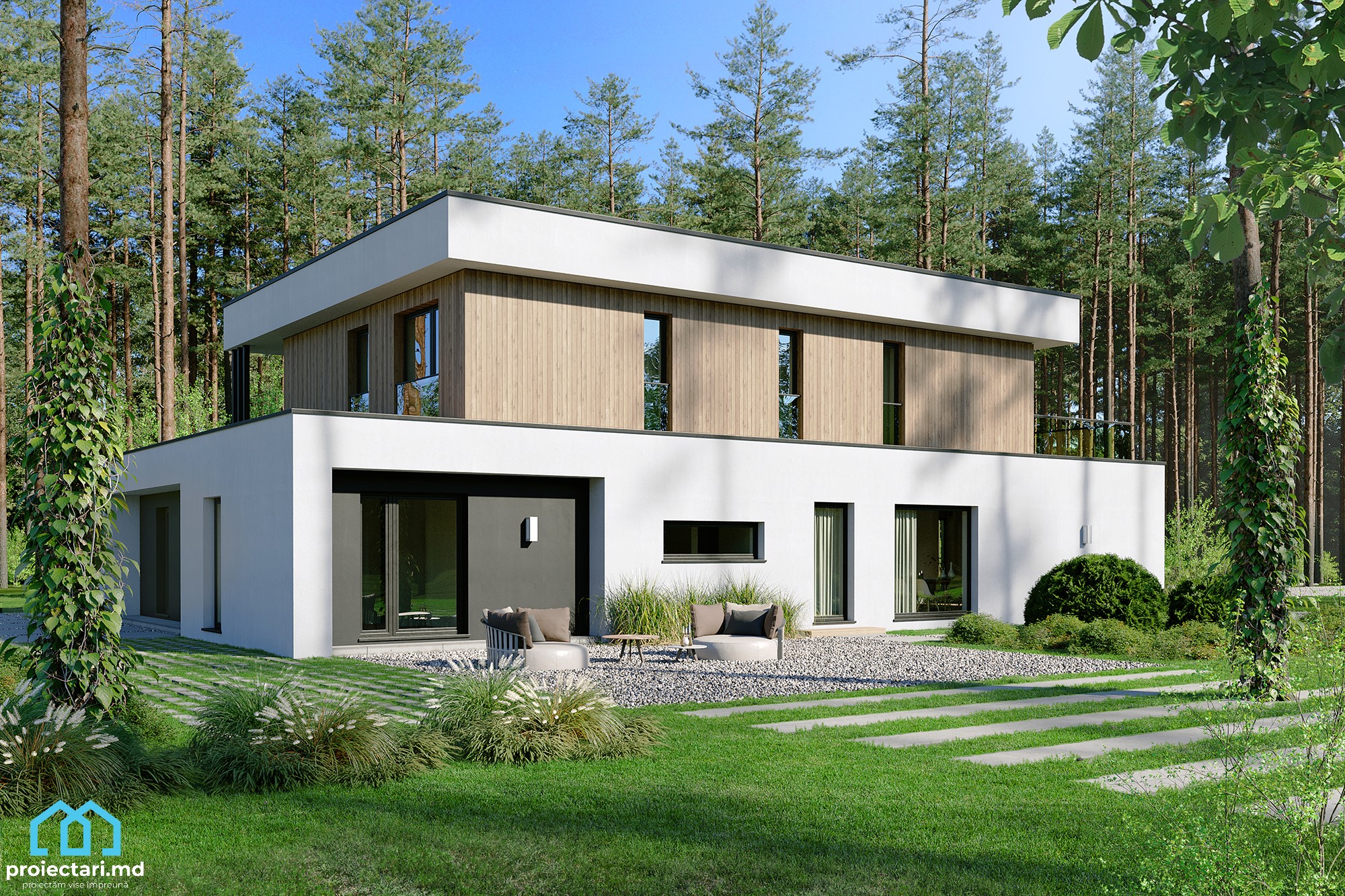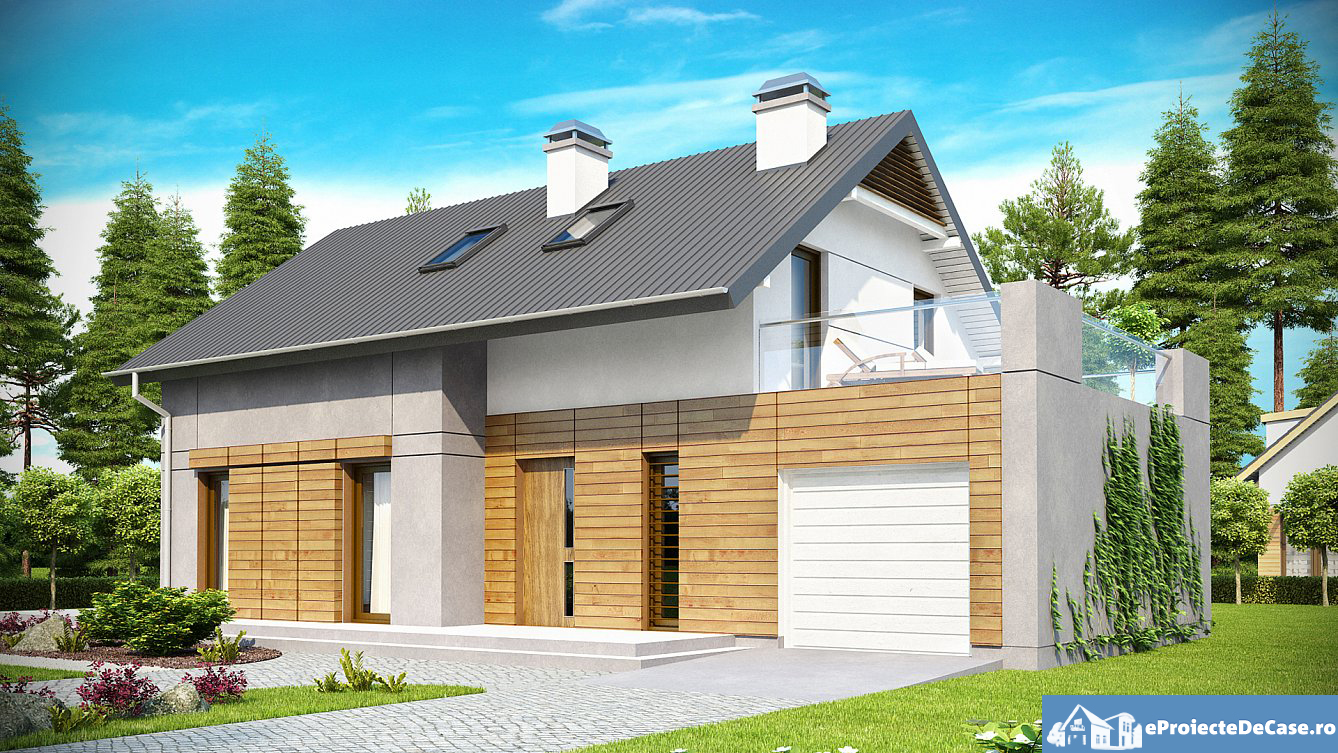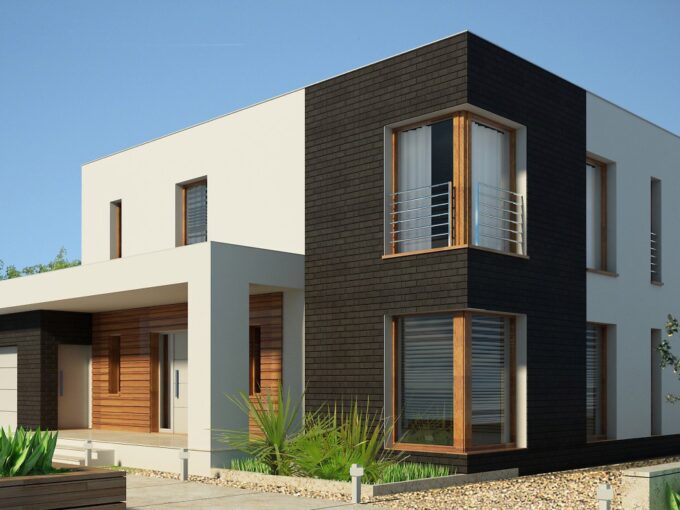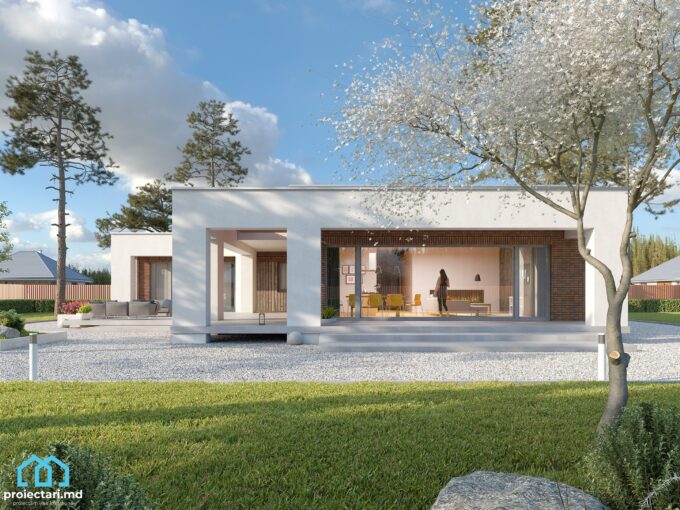General details
Technical data
The net area of the house without loggias, terraces and the cellar |
260,30 m² |
Garage area |
39,57 m² |
Boiler area |
14,56 m² |
Construction footprint |
170,23 m² |
The angle of inclination |
3% |
The total built area |
260,30 m² |
Total area |
208,89 m² |
Volume |
624m3 |
The height of the house |
7,14 m |
Roof surface |
170,23 m² |
Size
Size
Minimum plot sizes |
20,84 x 28,39 m |
* In the event that the neighbor of the lot offers a notarized receipt regarding the location at a distance of less than 3m from the red lines of the land, then the values of the minimum dimensions of the land can be restricted
Two-level house project 200m2 – a modern and functional home for your dream
The dream of owning a home is one of our strongest aspirations. We want a home where we feel comfortable, where we can express our personality and create unforgettable memories with our loved ones. In this article, we present a two-level house project that is the perfect combination of modern aesthetics and functionality. With an interior area of 200 square meters, this house is designed to meet all the needs of a modern family. Let’s explore together every aspect of this exciting 200m2 Two Level House Project!
The overall plan of the house
Exceptional architectural design
Architectural design plays a crucial role in the appearance and functionality of your home. The two-level house project proposed by Proiectari.md stands out for its clean and modern lines, creating an elegant and contemporary look for your home.
The interior area of 200 square meters
This house has a generous interior area of 200 square meters. The generous space offers many possibilities for arranging each room, ensuring simplicity and comfort.
House project with two levels 200m2. Garage for two cars and outside parking
To ensure that your vehicles are safe and protected, this 200m2 Two Level House Project includes a spacious two car garage. In addition, there is also outside parking for visitors or additional cars.
Functionality and comfort in every room
Entrance hall with chest of drawers – welcoming guests in style
Upon entering the house, you will be greeted by a spacious entrance hall, equipped with a generous chest of drawers to keep clothes and accessories in order. Thus, we will create a memorable impression for our guests.
Kitchen with living room – the place where the passion for cooking and socializing come together
The kitchen is the heart of your home, the place where you can express your culinary creativity and enjoy special moments with family and friends. The kitchen and dining room included in this project are spacious and bright, offering everything you need to create unforgettable gastronomic experiences.
House project with two levels 200m2. Bedrooms – spaces for relaxation and rest
The two-level house project proposed by Proiectari.md includes three comfortable and well-lit bedrooms. Each bedroom is designed to give you privacy and comfort during restful nights.
Modern and functional bathrooms
For your everyday comfort, each level of this home features modern and functional bathrooms. Get ready to indulge in high-quality finishes and modern amenities that create a relaxing and sophisticated atmosphere in every bathroom.
House project with two levels 200m2. Laundry and storage spaces – convenience and organization
An important advantage of this two-level house project is the dedicated space for laundry and storage. A well-equipped laundry room and cleverly designed storage spaces will make your everyday life easier, ensuring a well-organized and functional environment.
Loggias and summer terrace – a connection with nature
The proposed housing includes loggias and a summer terrace, giving you the opportunity to enjoy nature and fresh air without leaving the comfort of your home. In loggias, you can create a relaxation corner or an inspired work space.
Small cabinet on the ground floor – a space dedicated to your passions
This two-level 200m2 house project offers you a small office on the ground floor, ideal for following your passions or working from home. Here, you can create an environment conducive to focus and inspiration, where you can develop your ideas and fulfill your goals.
House project with two levels 200m2. Conclusion
Finally, the two-level house project presented by Proiectari.md is an excellent option for those who want a modern and functional home. With an interior area of 200 square meters, this project offers a generous space to transform the house into a cozy home full of personality.
Every room and every detail in this home project has been carefully designed to ensure the comfort and satisfaction of modern families. With a two-car garage, outdoor parking, entrance hall with chest of drawers, kitchen with dining room, bedrooms, modern bathrooms, cleverly designed laundry and storage spaces, loggias and summer terrace, as well as a small study on the ground floor, this house project fulfills your all needs and wants.
Choose to turn this house project into the home of your dreams and create memorable moments with your loved ones in an environment that reflects your tastes and style. Choose the right home to build your future!
House project with two levels 200m2. Frequent questions:
What is the total area of the house project 101351?
Answer: House project 101351 has a generous interior surface of 200 m2, offering enough space for your comfort. This surface is efficiently distributed on the two levels of the house, ensuring a perfect balance between functionality and aesthetics.
- The interior surface of 200 m2
- Efficient distribution on two levels
- Confort sporit prin spatii bine definite
What facilities does the garage for two cars and outdoor parking offer?
Answer: The garage of project 101351 is designed to accommodate two cars, offering not only protection against external factors, but also convenience in managing the parking space. In addition, there is an outside parking lot for situations when you have guests or want an additional parking solution.
- Garage for two cars
- Increased protection and security
- Outdoor parking for guests or additional space
House project with two levels 200m2. How is the ground floor of this house structured and what does it include?
Answer: The ground floor of house 101351 is designed to meet the varied needs of a modern family. Here you will find an elegant entrance, equipped with a chest of drawers for adequate storage of clothes. The kitchen, together with the living room, represents the social center of the house, offering a friendly and functional space. Moreover, the ground floor includes a small cabinet for work or study moments.
- Hallway with chest of drawers for organization
- Integrated kitchen and living room
- Small cabinet for efficient work or study
How spacious are the bedrooms and how many bathrooms does the house have?
Answer: Project 101351 has 3 generous bedrooms, each offering an intimate and relaxing space. Regarding the bathrooms, the house is equipped with 3 units, ensuring optimal comfort for the whole family.
- 3 generous bedrooms
- 3 bathrooms for convenience
- Intimate and relaxing space in each bedroom
House project with two levels 200m2. What additional facilities does the house offer, such as laundry, storage, loggias and summer terrace?
Answer: House 101351 is distinguished by the additional facilities that contribute to a comfortable lifestyle. The included laundry makes your daily work easier, and the storage spaces ensure order and organization. The loggias bring extra outdoor spaces, ideal for relaxing moments, and the summer terrace completes the experience, offering a pleasant place for socializing or relaxing.
- Laundry for daily efficiency
- Storage spaces for organization
- Loggias and summer terrace for relaxing moments
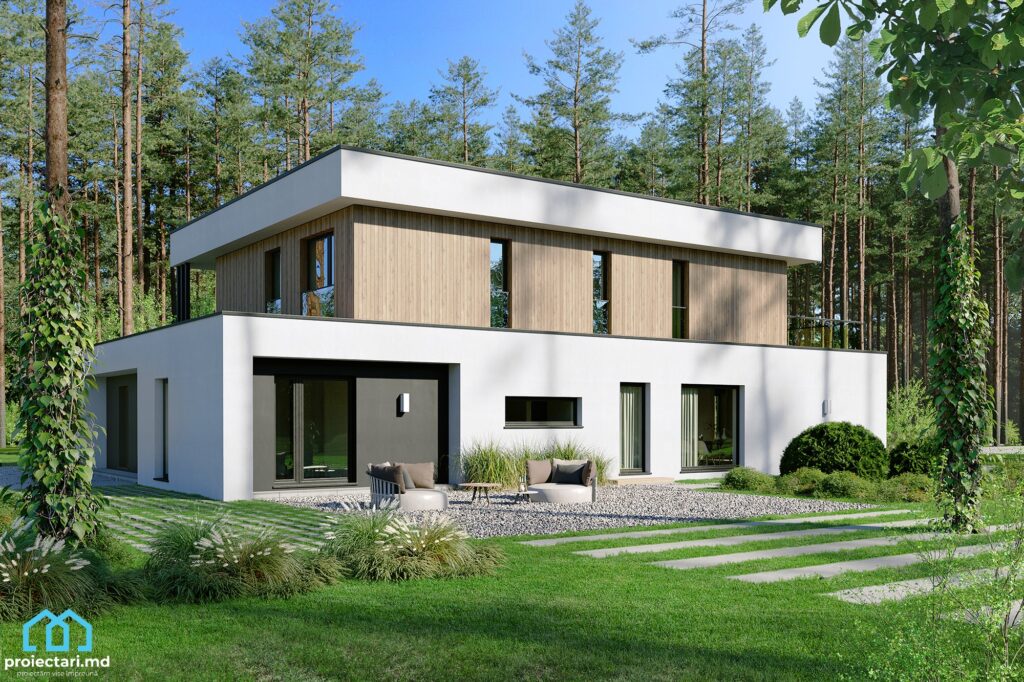
Characteristics
- 3 bedrooms
- 3 sanitary groups
- Access for people with disabilities
- Anteroom with Cupboard
- Autonomous heating
- Cabinet
- Dining room
- Double baths
- Emergency exit
- Flat roof
- Garage for two cars
- Garage Storage
- Laundry
- Lawn
- Living room with dining room
- Outdoor Parking
- Parking
- Storage Room
- Summer Dining Room
- Swimming Pool
- Wooden Ladder
