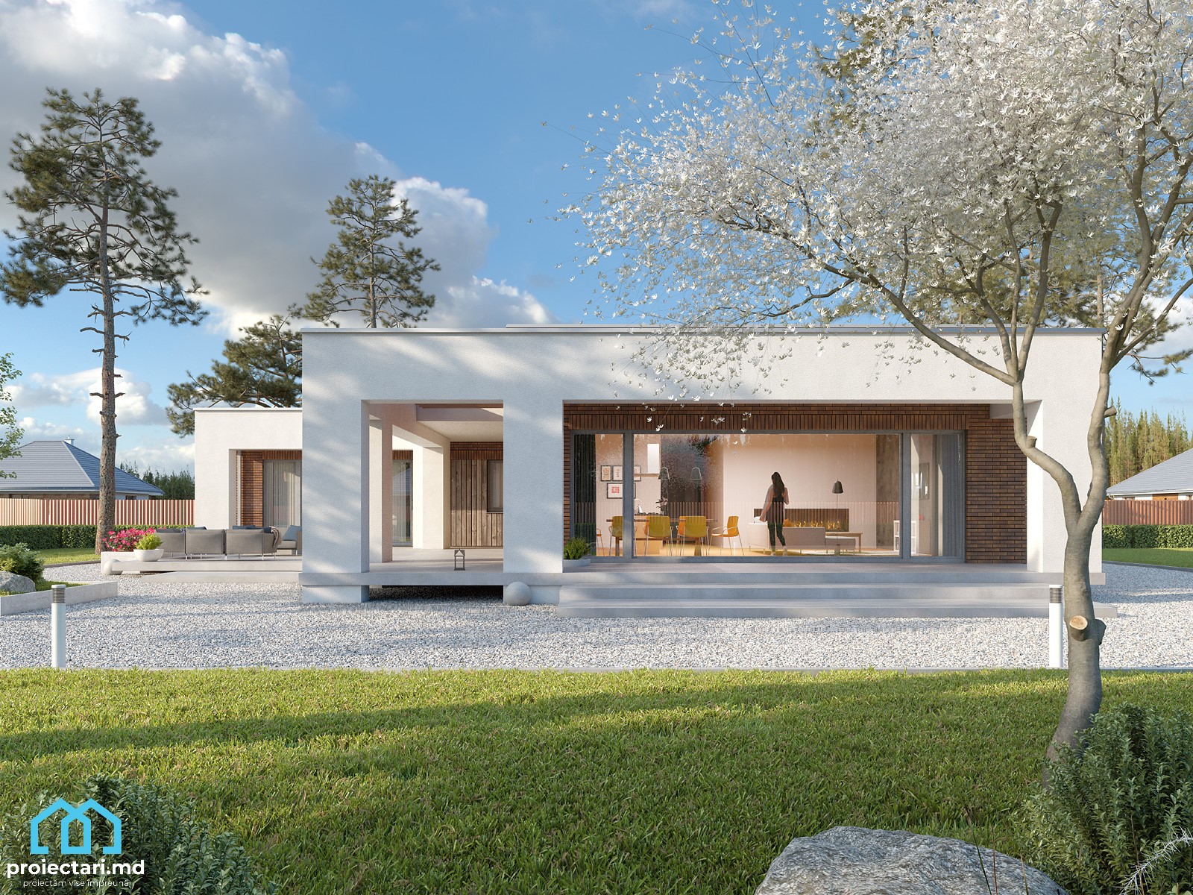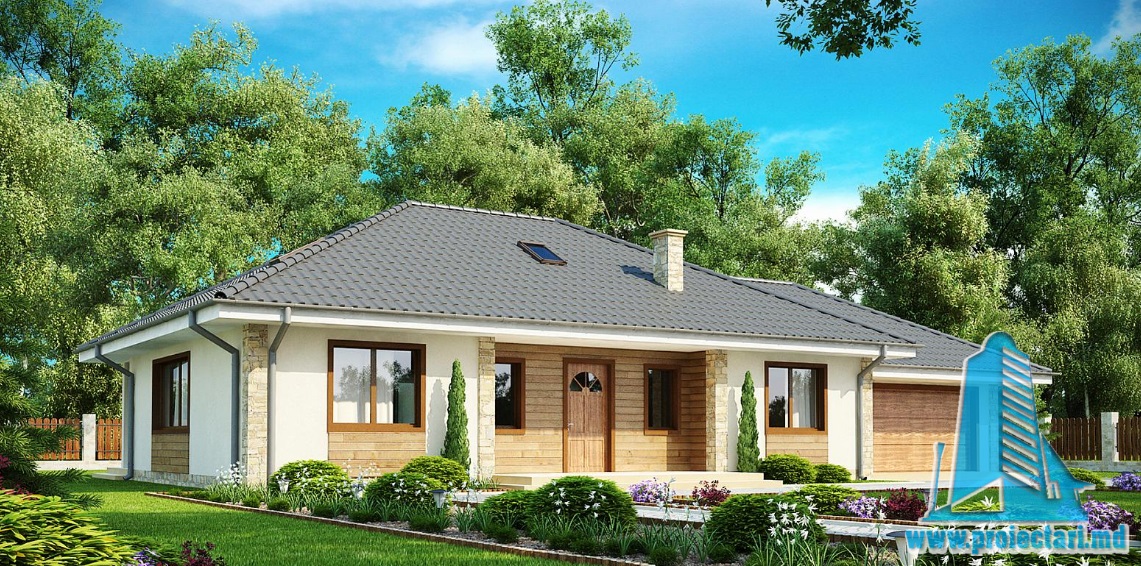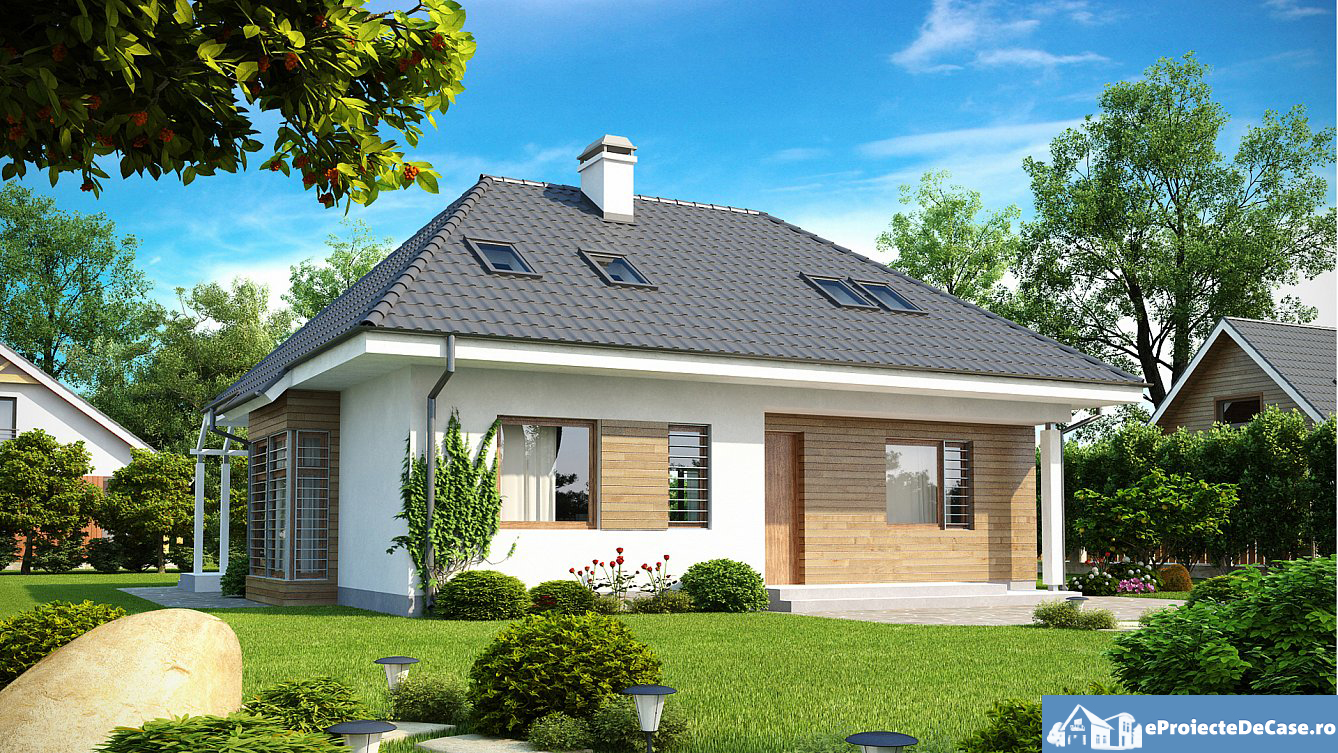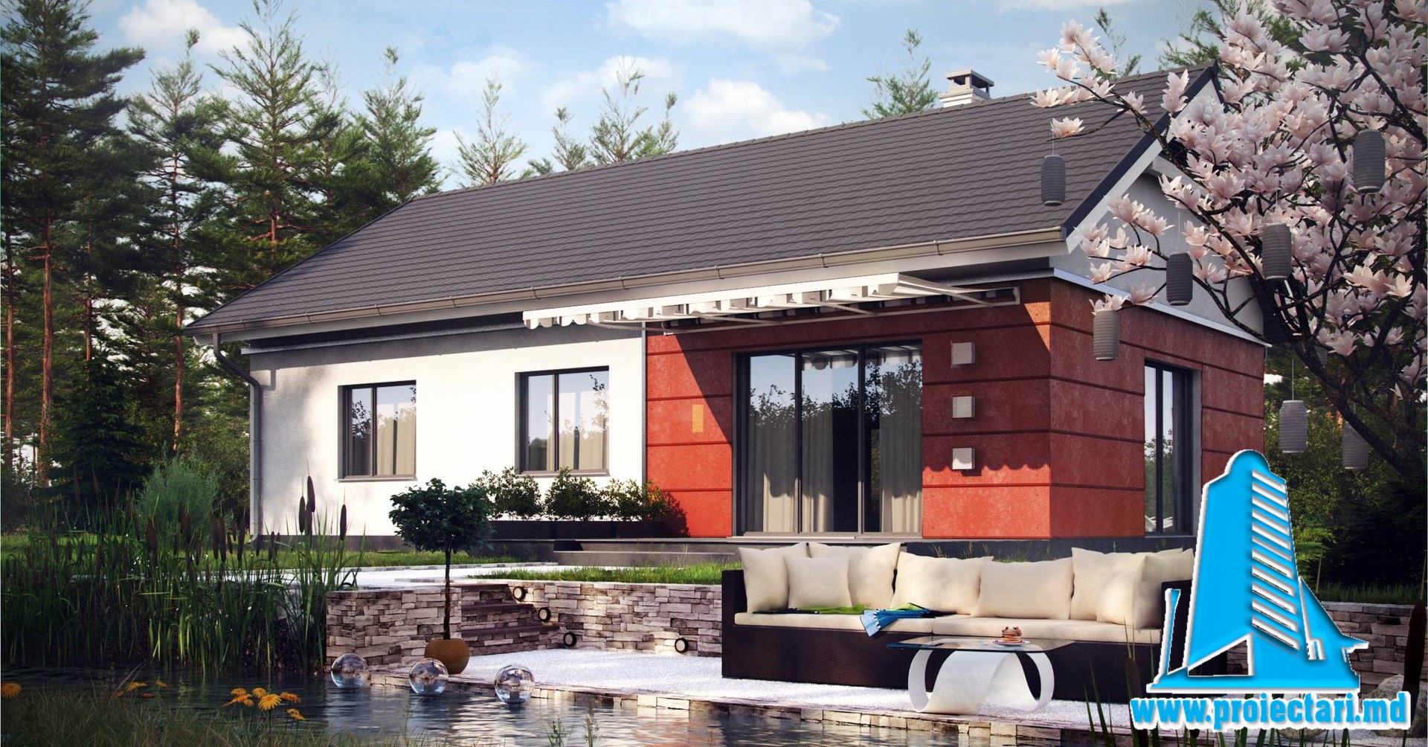General details
Technical data
The net area of the house without loggias, terraces and the cellar |
246,89 m² |
Boiler area |
4,43 m² |
Construction footprint |
246,89 m² |
The angle of inclination |
3% |
The total built area |
246,89 m² |
Total area |
191,97 m² |
Volume |
951,93 m³ |
The height of the house |
4,80 m |
Roof surface |
233 m² |
Size
Size
Minimum plot sizes |
26,24 x 30,98 m |
* In the event that the neighbor of the lot offers a notarized receipt regarding the location at a distance of less than 3m from the red lines of the land, then the values of the minimum dimensions of the land can be restricted
Discover Elegance and Functionality in Your Dream Home Project
House Project with 190m2 Interior Area, 4 Bedrooms, 3 Bathrooms, Large Living Room and Summer Terrace
If you want a home that truly reflects your personality and satisfies your needs for space and comfort, Project 101285 from Proiectari.md is the perfect choice for you. With a generous interior area of 190m2 , this impressive house project offers not only space, but also a carefully planned design to meet all expectations.
Generous Space for a Comfortable Life
One of the key features of this project is the generosity of interior space. With 4 bedrooms , each designed with attention to detail, it gives your home a sense of privacy and comfort. The space is optimized so that you can customize each room according to your preferences.
Spacious Kitchen for Your Culinary Passion
The kitchen is the heart of every home, and this project is no exception. With a large living room and summer terrace , you will benefit from a perfect space to impress your guests with your culinary skills or to spend relaxing moments outdoors. 3 well-designed bathrooms complete this home, ensuring that comfort and functionality go hand in hand.
Home project. Elegant Design, Remarkable Functionality
Project 101285 is not just about its impressive dimensions. Elegant design blends seamlessly with outstanding functionality to create a home that not only looks good, but feels good too. Every detail is designed to provide a superior living experience.
Conclusion: Choose Quality and Elegance for Your New Home
If you want more than just a house, if you want a home that will truly become your home, then Project 101285 from Proiectari.md is the answer. With a generous floor area, spacious bedrooms, and carefully finished design, this home is the perfect expression of comfort and luxury.
House Project 101285: FAQ
1. What distinctive features does the 101285 house project have?
House project 101285 from Proiectari.md stands out for its modern and spacious design. With a generous interior area of 190m2, it offers a welcoming and functional environment for the whole family. Key features include:
- Modern and attractive design: House project 101285 impresses with clean and contemporary lines, bringing a breath of fresh air to the architecture of the house.
- Generous interior space: With the 190m2, you will have enough space to customize every corner of the house according to your preferences.
- Four spacious bedrooms: The project includes four bedrooms, providing enough space for family members or to create themed rooms.
2. What are the advantages of the large living room in house project 101285?
The large living room in House Project 101285 brings many benefits, turning the living space into the heart of the home. The main advantages include:
- Extensive social area: The large living room offers space for social activities and family events, creating a friendly and open atmosphere.
- Abundant natural light: The generous design of the living room allows natural light to penetrate the entire space, creating a bright and pleasant atmosphere.
- Flexibility in layout: With the large living room, you have the freedom to choose how you want to arrange the furniture and decorations, adapting the space to your needs and tastes.
3. How is the summer terrace of house project 101285 configured?
The summer terrace in the house project 101285 is a space specially designed for relaxing and socializing in the open air. Its configuration offers:
- Easy access from the living room: The summer terrace is strategically positioned to allow easy access from the living room, facilitating the transition between indoor and outdoor space.
- Generous area: With a large enough area, the summer terrace allows you to create a comfortable space for outdoor furniture and recreational activities.
- Privacy and relaxation: As an extension of the house, the summer terrace offers an intimate and relaxing place to enjoy the fresh air and summer sun.
4. How are the three bathrooms distributed in house project 101285?
House project 101285 provides three well-distributed bathrooms to meet the needs of the tenants. Their distribution is designed for efficiency and comfort, including:
- En-suite bathroom to master bedroom: For privacy and convenience, the master bedroom has an en-suite bathroom, providing an exclusive personal space.
- Shared bathroom for secondary bedrooms: The other three bedrooms share a shared bathroom, providing easy access and serving as a focal point for the night area of the house.
- Downstairs Guest Bathroom: An additional downstairs bathroom designed specifically for guests adds practicality and comfort, avoiding the inconvenience of going upstairs.
5. What flexibility does the author offer in House Project 101285 in terms of customization?
House project 101285 offers owners a wide range of options to customize the space according to their needs and preferences. The flexibility of this project is reflected in:
- Possibilities to modify the plan: Owners can discuss and make changes to the original house plan to better suit their specific needs.
- Choice of finishes and materials: From flooring to wall finishes, the project allows for varied choices to reflect each owner’s personality and style.
- Adaptability of space: With a generous interior surface and efficient distribution, the project allows easy adaptation of each space, facilitating customization according to preferences.
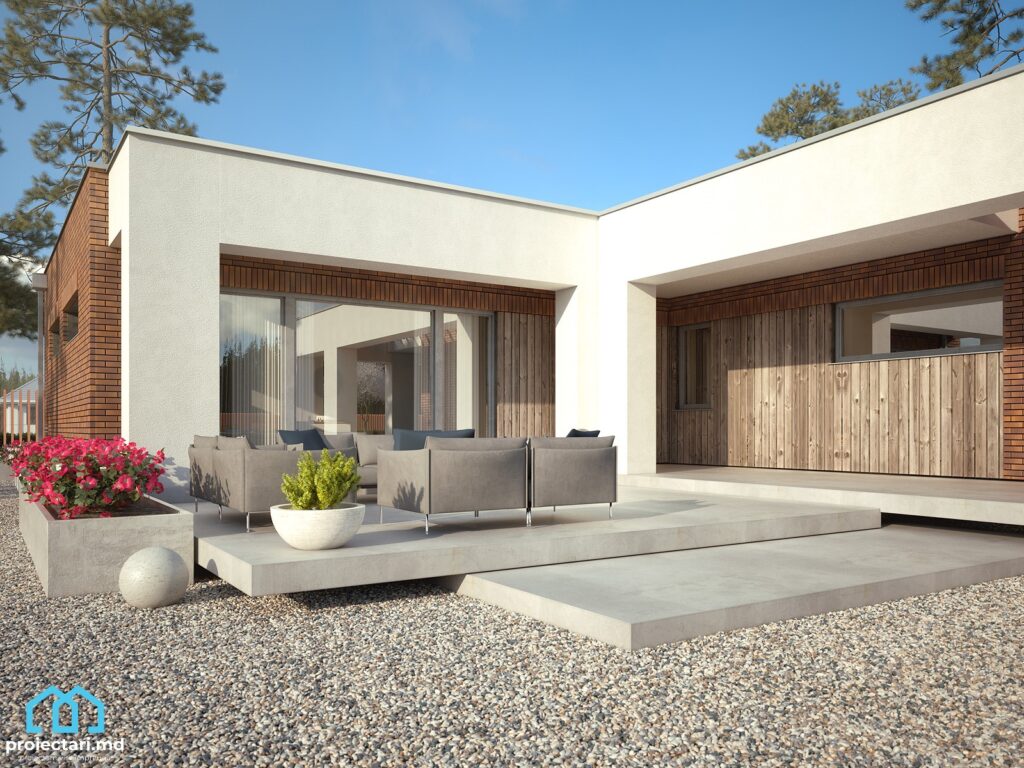
See also:
Characteristics
- 3 sanitary groups
- 4 bedrooms
- Access for people with disabilities
- Anteroom with Cupboard
- Autonomous heating
- Cabinet
- Double baths
- Emergency exit
- Flat roof
- Lawn
- Outdoor Parking
- Parking
- Storage Room
- Swimming Pool
