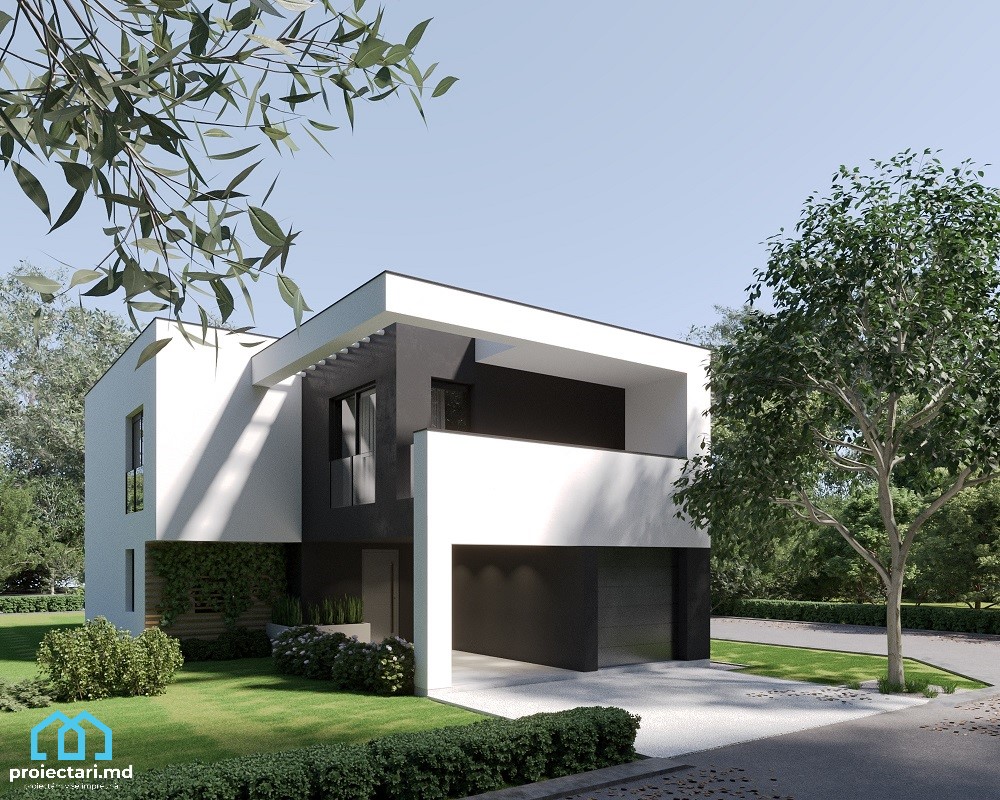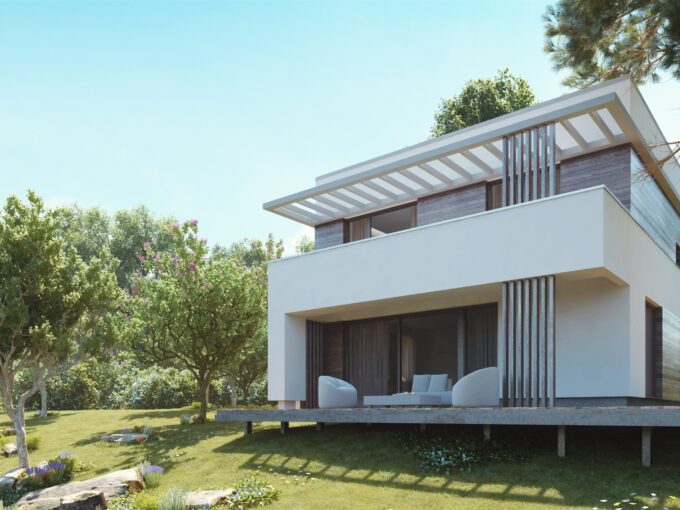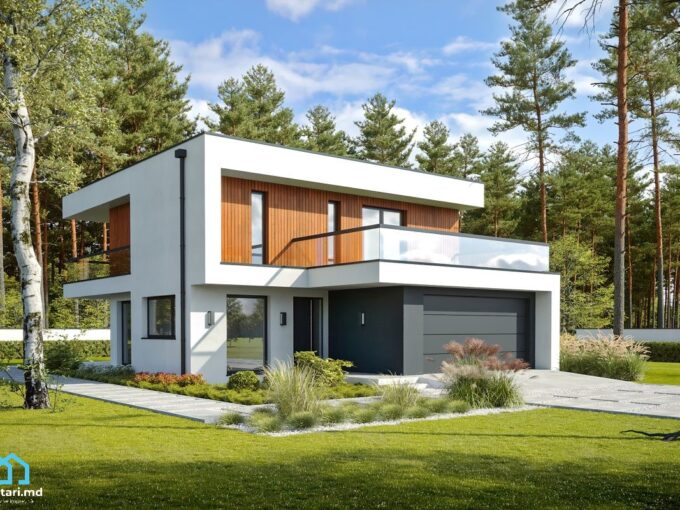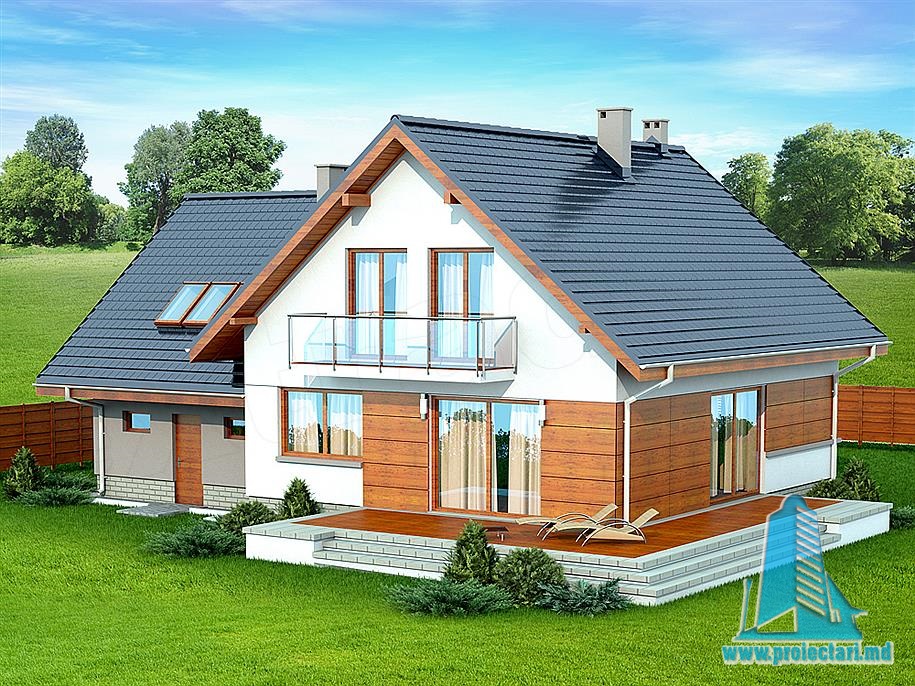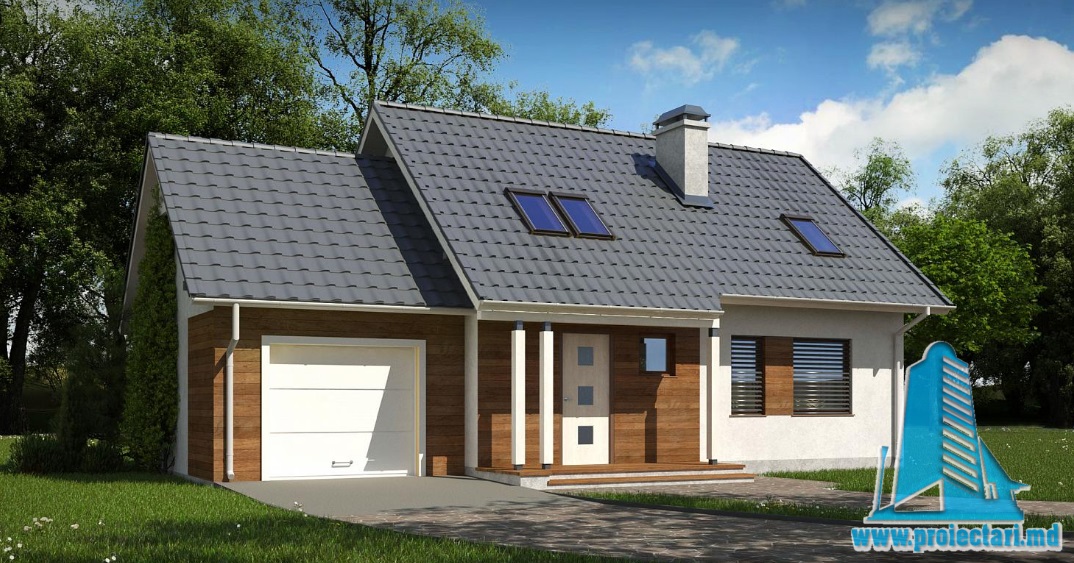General details
Technical data
The net area of the house without loggias, terraces and the cellar |
232,71 m² |
Garage area |
21,59 m² |
Boiler area |
2,59 m² |
Construction footprint |
133,51 m² |
The angle of inclination |
3% |
The total built area |
232,71 m² |
Total area |
154,79 m² |
Volume |
815m3 |
The height of the house |
7,12 m |
Roof surface |
133,51 m² |
Size
Size
Minimum plot sizes |
17,65 x 23,87 m |
* In the event that the neighbor of the lot offers a notarized receipt regarding the location at a distance of less than 3m from the red lines of the land, then the values of the minimum dimensions of the land can be restricted
House project with 180m2 floor: Elegance and Functionality in One Place
In search of perfection for your future home, we propose to present you a one-story house project, with an interior surface of 180m2, which harmoniously combines modern design with practical functionality. This project, developed with passion by our team of specialists from Proiectari.md, redefines the concept of the ideal home.
Generous and Well Thought Spaces
Enchanting Bedrooms
The 3 bedrooms of this house are real oases of peace and comfort. Each space has been designed with attention to detail to provide privacy, but also to allow natural light to penetrate generously. Enjoying a restful sleep thus becomes an integral part of your daily experience.
Spacious and Elegant Bathrooms
The 2 bathrooms of the house bring extra sophistication and utility. Each bathroom is furnished with the highest quality finishes, and the ergonomic design blends perfectly with your daily needs. Here, functionality does not compromise with aesthetics.
House project with 180m2 floor. Functional Spaces
Laundry – Efficient and Orderly
The project includes a dedicated laundry room, designed to make the daily tasks of washing and drying a pleasure. With modern equipment and ingenious storage solutions, the space becomes efficient and orderly.
Living Room with Kitchen – Central Point of the House
The heart of the house is represented by the living room with the kitchen, an open space that favors conviviality and connection. The kitchen is equipped with the best performing appliances, and the aesthetic design perfectly combines with the practical functionality.
House project with 180m2 floor. Exterior Amenities That Complete The Experience
Summer Terrace – Outdoor Relaxation
With a tastefully decorated summer terrace, this house offers you a unique opportunity to enjoy relaxing moments outdoors. Whether you want to enjoy a coffee in the morning or spend quiet evenings with your loved ones, the terrace becomes a special place in the house.
Open Loggia and Garage – Utility and Elegance
The project also includes an open loggia for moments of relaxation in nature, as well as a large garage to store your car. Thus, functionality combines with aesthetics to offer a complete experience.
Conclusion
Finally, our one-story house project, with an interior area of 180m2, is distinguished by its elegance, functionality and attention to details. Developed by the Proiectari.md team, this home represents a safe investment in a modern and comfortable lifestyle. Choose excellence for your future!
House project with one floor 180m2 – 101322: FAQ
1. What are the dimensions of the house proposed by Proiectari.md?
The house proposed by Proiectari.md has an interior surface of 180m2, offering enough space for the comfort and functionality of a modern home. Exact dimensions may vary, but in general, it covers a generous area to meet the needs of a family.
- Internal surface: 180m2
- Number of bedrooms: 3
- Number of bathrooms: 2
2. What are the main facilities of the house?
The project includes 3 bedrooms, 2 bathrooms, storage spaces, laundry, living room with kitchen, summer terrace, open loggia and garage for one car. These facilities are designed to ensure a comfortable and functional living, satisfying various needs of a modern family.
- Storage rooms
- Terrace they be
- Garage for one car
3. How is the space distributed in the house?
The interior space of the house is efficiently distributed to maximize functionality and comfort. The 3 bedrooms offer privacy, while the living room with the kitchen creates an open common space. The open loggia adds an element of connection with the outside environment, and the summer terrace offers a relaxing oasis.
- Living room with kitchen
- Separate bedrooms
- Summer terrace for relaxation
4. What additional features does this 180m2 storey house project offer?
In addition to the basic facilities, the project includes a dedicated laundry, ensuring practicality in managing everyday things. There is also attention to details, such as the open loggia, which brings a feeling of openness and light inside the house.
- Dedicated laundry
- Open loggia for natural light
- Attention to detail
5. How can I contact Proiectari.md to start this 180m2 storey house project?
To start this exciting project, you can directly contact the Proiectari.md team. You can use their contact details from the official website or fill out an online request form. They will guide you step by step, from concept to realization, ensuring that your one-story house becomes a reality.
- Direct contact with the Proiectari.md team
- Contact details available on the website
- Online request form
Through this detailed set of questions and answers, I hope you now have a clear picture of the two-story house project proposed by Proiectari.md. Every detail is thought to bring comfort and functionality, and their team is ready to assist you throughout this fascinating process.
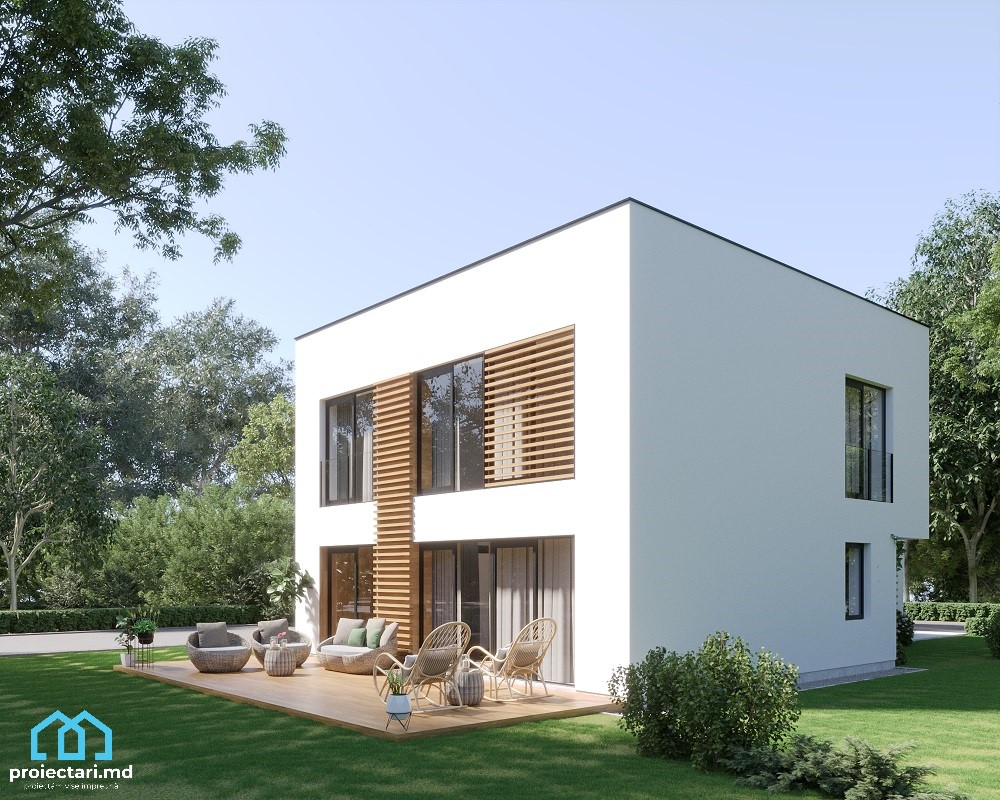
Characteristics
- 2 sanitary groups
- 3 bedrooms
- Access for people with disabilities
- Anteroom with Cupboard
- Autonomous heating
- Cabinet
- Double baths
- Emergency exit
- Flat roof
- Garage for one car
- Garage Storage
- Lawn
- Outdoor Parking
- Parking
- Storage Room
- Swimming Pool
