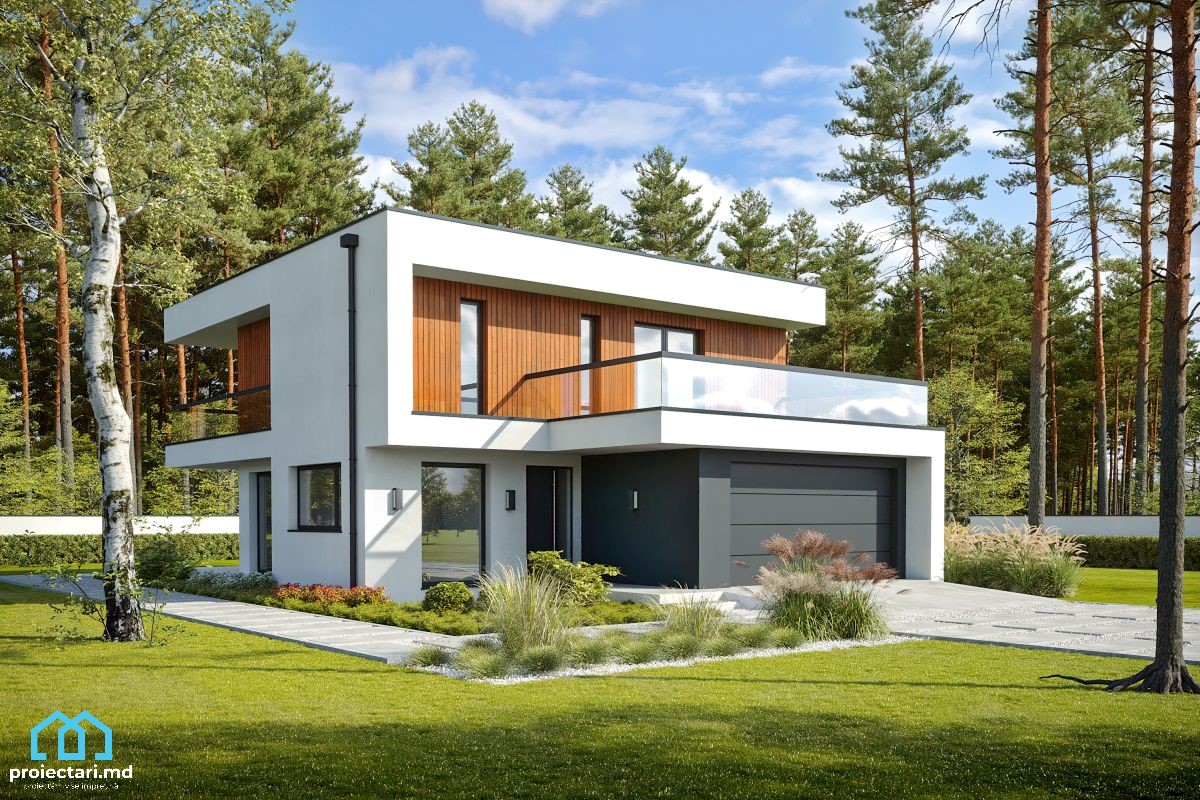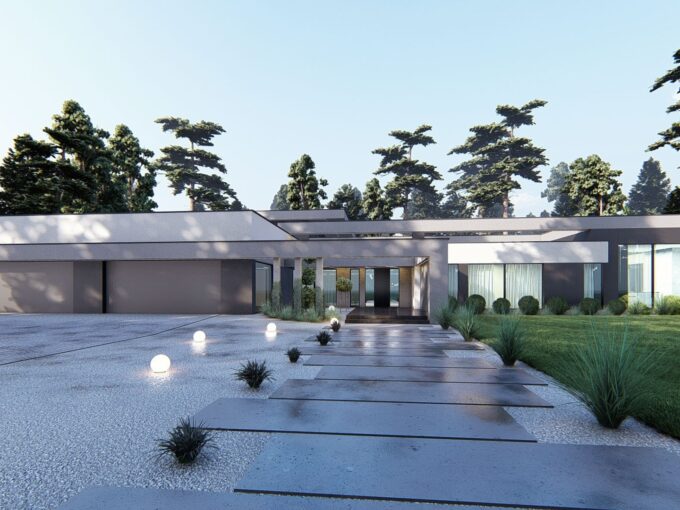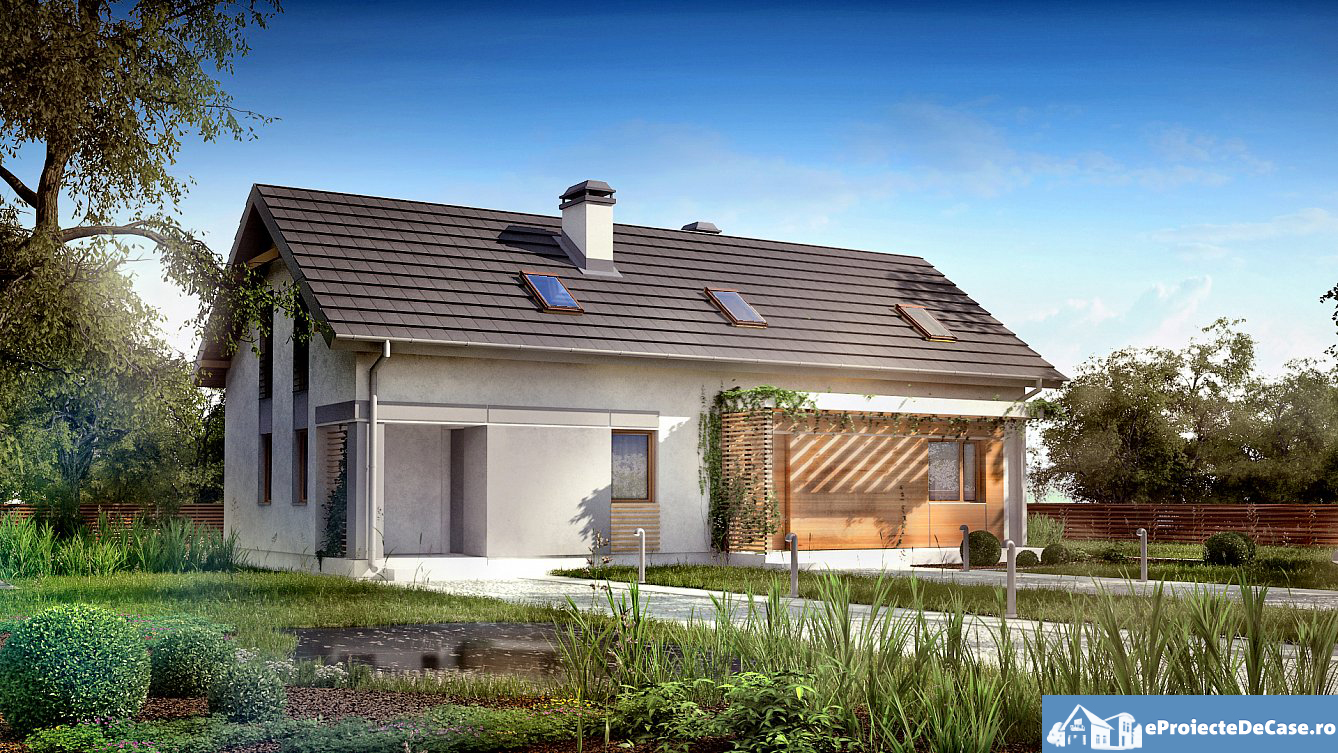General details
Technical data
The net area of the house without loggias, terraces and the cellar |
191,54 m² |
Garage area |
32,59 m² |
Boiler area |
5,60 m² |
Construction footprint |
108,70 m² |
The angle of inclination |
3% |
The total built area |
191,54 m² |
Total area |
153,35 m² |
Volume |
533,40 m³ |
The height of the house |
7,20 m |
Roof surface |
134 m² |
Size
Size
Minimum plot sizes |
19,44 x 23,16 m |
* In the event that the neighbor of the lot offers a notarized receipt regarding the location at a distance of less than 3m from the red lines of the land, then the values of the minimum dimensions of the land can be restricted
Discover the Innovative Choice for the Comfort of Your Family with this 150m2 floor house Project from Proiectari.md
If you dream of a truly remarkable home, with well-thought-out spaces and an innovative design, this 150m2 storey house Project – 101388 from Proiectari.md is the perfect option for you. With a generous interior area of 150m2, this storey house offers you 3 spacious bedrooms, 3 stylish bathrooms, a functional boiler room, cleverly integrated storage spaces, outdoor parking, a summer terrace and loggias for relaxing moments outdoors.
The 150m2 storey house project begins here, in a universe of dreams and emotions. We propose an architectural journey that will transform every square meter into a story of comfort and beauty. A house is not just a construction of walls and roof; it is the place where every memory comes to life, where smiles become imprints on the walls and where the soul truly feels at home.
Turn your dream into reality with this 150m2 spacious floor plan
With a generous area of 150 square meters, your two-story house will be a treasure of space and privacy. Every centimeter is carefully thought out to provide not only housing, but a sanctuary for your experiences. Going through this architectural journey, you will discover a symphony of functionality and aesthetics, where form and function dance in harmony.
On the ground floor, you will find a welcoming living room, the pulsating center of your home, where light pours in generously through the wide windows, creating a warm and friendly atmosphere. The kitchen, the heart of every home, is carefully designed to turn your every meal into an unforgettable culinary experience.
As you climb the elegant staircase to the first floor, you discover an oasis of privacy. The spacious bedrooms are designed to provide a peaceful retreat and the bathrooms are spaces for relaxation and pampering. Every detail, from refined finishes to strategic lighting, contributes to the unique atmosphere of every corner of your home.
This 150m2 storey house project is not just about building a house; it is about erecting a sanctuary for your life. With every detail, with every corner of space, we aim to bring excitement to every aspect of your project. We close the introduction with the hope that this project will become more than a house – become your home, a place where every day becomes a story and every night brings rest and fulfillment.
Warm and Inviting Ambience in the Generous Lobby and Entrance
The wide hall with entrance is the calling card of this one-story house. With refined design and high-quality materials, this space welcomes guests in a friendly and elegant way. Natural light blends harmoniously with modern design elements, creating a warm and inviting ambience. This 150m2 floor house project, we combine smart design with architectural beauty. Discover how you can transform your home into an elegant and functional space!
Intimate Rest Spaces – Ergonomically Designed Bedrooms
Each of the 3 bedrooms is an oasis of privacy and comfort. The ergonomic design of each bedroom ensures efficient use of space while offering a wonderful view to the outside. Warm floors and high quality finishes complete the peaceful and relaxing atmosphere.
House project with 150m2 floor. The Energy Center of the House – Kitchen and Boiler Room
Functional The kitchen, the heart of any home, is equipped with the most modern appliances and finished with quality materials, bringing more comfort and efficiency. This space becomes the perfect place for family cooking and spending special moments.
Outdoor Relaxation – Summer Terrace and Bine Lodges
Proportioned With a generous summer terrace and well-proportioned loggias, this storey house invites you to enjoy every moment spent outdoors. The ergonomic design of these outdoor spaces will impress you, offering you an oasis of relaxation in the middle of nature. 150m2 floor house project – offers customized solutions to create your dream home. Discover the perfect design and planning to turn your dream into reality!
Luxury and Functionality in a Perfect Mix – The Small Pool and the Spacious Cabinet
For those looking for a touch of luxury, project 101388 includes a plunge pool that adds an element of sophistication and elegance. The spacious cabinet offers a place to work or study, being adapted to your individual needs.
House project with 150m2 floor. Protecting Your Investment – Two Car Garage
With a two-car garage, project 101388 demonstrates attention to detail and care for your needs. This essential feature not only protects your investment, but also adds an extra level of convenience.
Conclusion – Choose Quality and Innovation with Project 101388
In conclusion, this 150m2 storey house project from Proiectari.md – 101388 is an innovative choice for those who want an exceptional home. With carefully planned design, well-thought-out spaces and high-quality finishes, this storey house promises to be more than just a dwelling – it becomes a genuine home.
If you would like to explore more details on how you can turn this vision into reality, do not hesitate to contact us. The Proiectari.md team is here to turn your dreams into reality.
And so, ends this journey into the world of your dreams, where paper and line have come to life in the form of a truly special home. With every detail of this project, we tried to bring to reality not just a building, but an environment in which to live, love and dream. 150m2 storey house project – Build smart, build sustainable! At the 130m2 Storey House Project, we promote ecological solutions for a sustainable construction. Discover our eco-friendly options for your home!
This 150-square-meter one-story home isn’t just about space; it is a setting for the meeting of souls, for smiles exchanged at every corner, and for every tear of happiness and sadness that becomes a part of its foundation. It’s a story written in bricks and mortar, where the walls come to life and the ceiling listens intently to every laugh and every sigh.
Post Scriptum. 150m2 floor house project – your personal heaven
With each step up the elegant staircase, you approach the intimacy of a floor that becomes a personal sanctuary. Bedrooms become places where dreams meet reality, and bathrooms become spaces of regeneration and purification. It’s a space where sunlight streams through the delicate drapes, bringing with it an infectious warmth and sense of comfort.
In conclusion, this house is not only an architectural 150m2 floor house project; it is an expression of your identity, a space to find yourself and enjoy every moment. It’s a place where ambition meets reality and where every step means a new chapter in the book of your life.
With hearts full of emotions and hopes for the future of this home, we conclude this project with the thought that every stone has been carefully placed to build more than a house – to create a home, a shelter of your love and happiness.
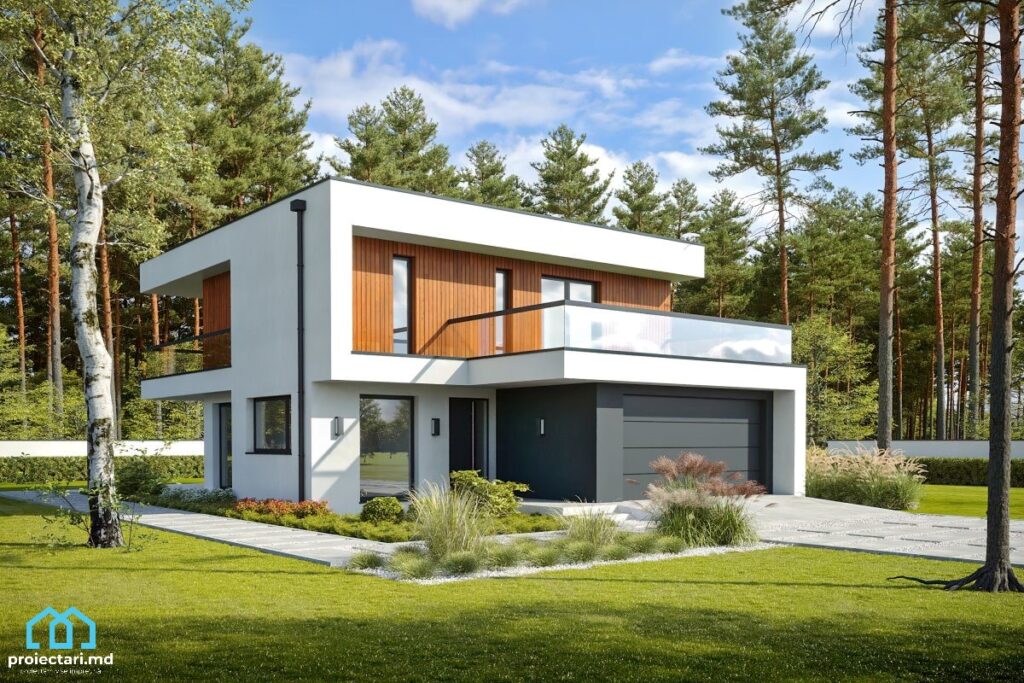
Frequently asked questions about the one-story house project – 101388 from Proiectari.md
1. What are the dimensions of this two-story house?
With an interior area of 150m2, the one-story house project – 101388 from Proiectari.md offers you generous space to create a comfortable and elegant home. It comprises three bedrooms, three bathrooms, a boiler room, storage spaces, outdoor parking, a summer terrace and loggias, a plunge pool, study and a wide entrance hall.
- The interior area is 150m2.
- It includes three bedrooms and three bathrooms.
- It has a summer terrace and loggias.
2. What are the facilities included in this 150m2 floor house Project?
The house project – 101388 is designed to satisfy the most demanding needs. Boiler room, storage spaces, outdoor parking, small pool and two-car garage are just some of the amenities this project offers.
- Boiler room included.
- Storage spaces provided.
- Outside parking and garage for two cars.
3. How is the hall and entrance of this house designed?
The hall of this house is spacious and welcoming, providing a pleasant setting for welcoming guests. Its entrance is designed to impress, highlighting elegance and style.
- Wide lobby with welcoming atmosphere.
- An entree designed to impress.
- Generous space for receiving guests.
4. What does the summer terrace and the loggias included in the 150m2 floor house project offer?
The summer terrace and loggias are spaces dedicated to relaxation and the joy of spending time outdoors. They add extra comfort and beauty to the House Project – 101388, providing a pleasant atmosphere for moments of rest.
- Summer terrace for relaxation.
- Logs that add extra comfort.
- Perfect spaces for outdoor moments of rest.
5. How is the cabinet provided in this house project?
The cabinet in the House Project – 101388 is designed as a space dedicated to work and concentration. Designed with attention to detail, it offers a quiet place for professional activities or to retreat to privacy.
- Cabinet dedicated to work and concentration.
- Well designed space with attention to detail.
- Quiet place for professional activities or relaxation.
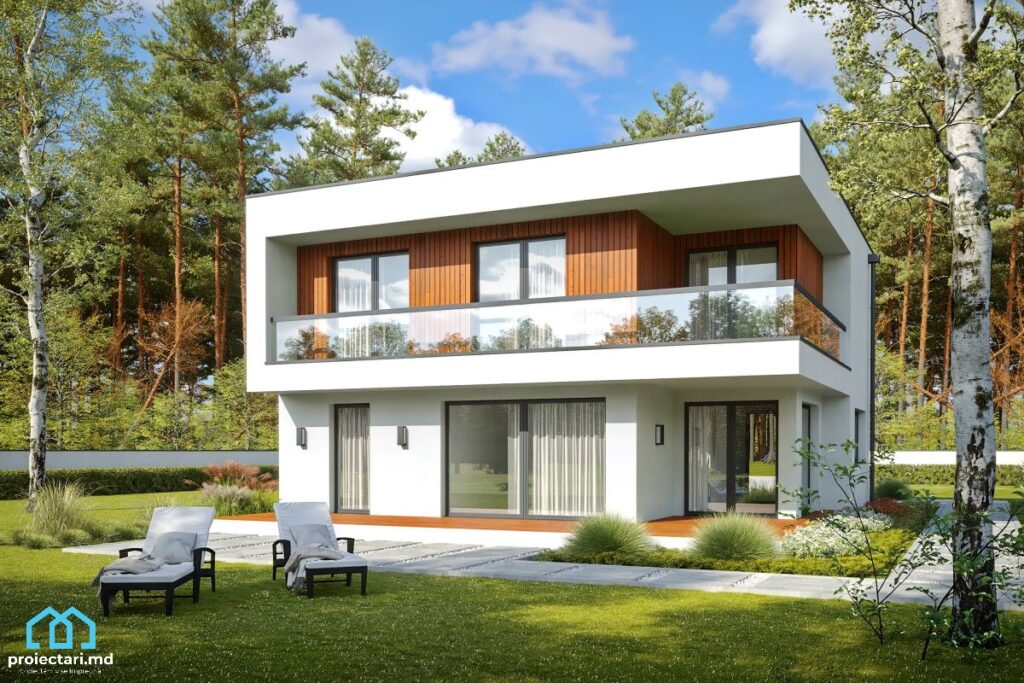
Characteristics
- 3 bedrooms
- 3 sanitary groups
- Access for people with disabilities
- Anteroom with Cupboard
- Autonomous heating
- Cabinet
- Dining room
- Double baths
- Emergency exit
- Flat roof
- Garage for two cars
- Garage Storage
- Laundry
- Lawn
- Living room with dining room
- Outdoor Parking
- Parking
- Storage Room
- Storage room
- Summer Dining Room
- Swimming Pool
- Terasa verde pe acoperis
- Wooden Ladder
