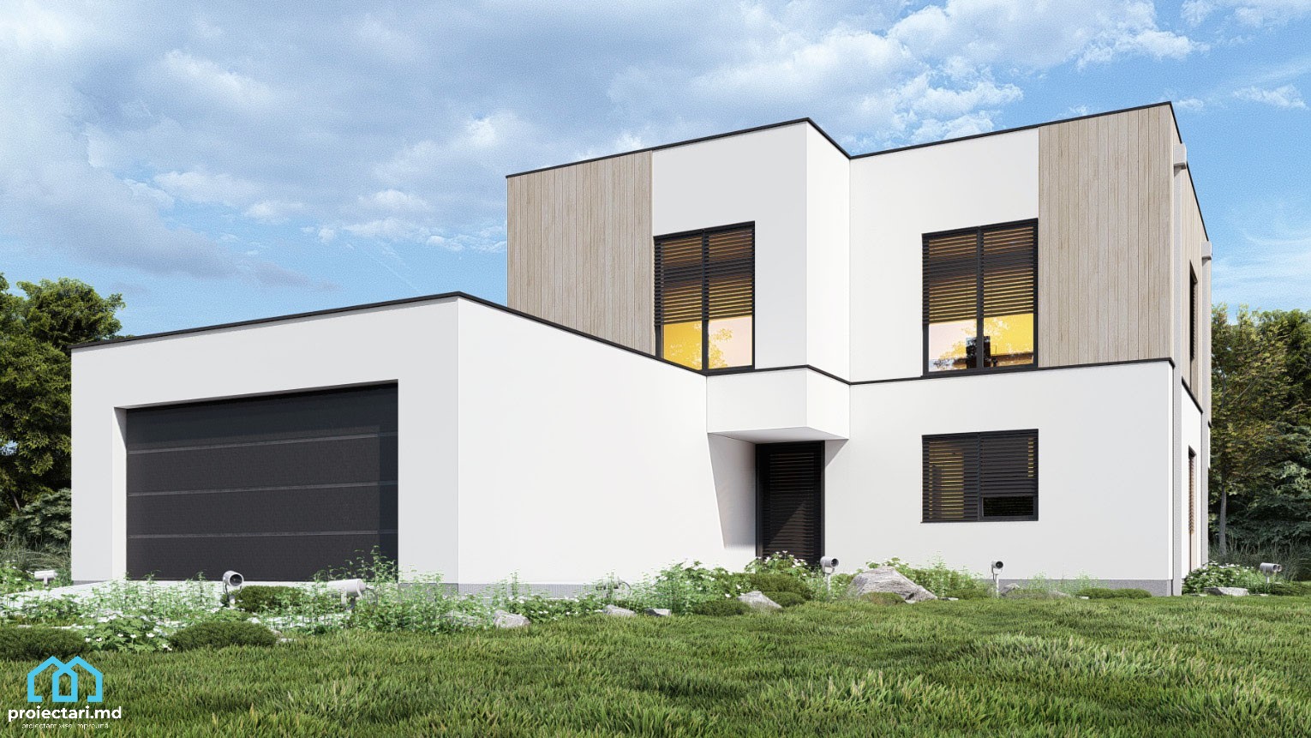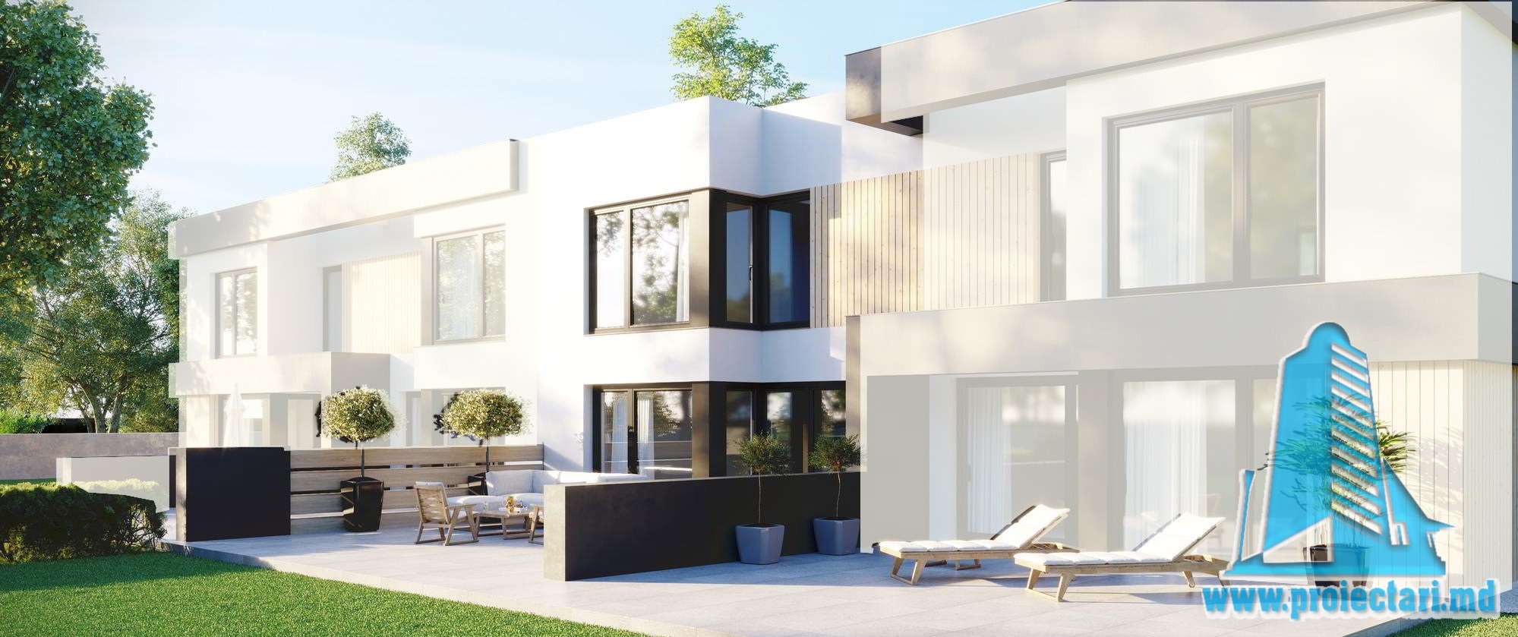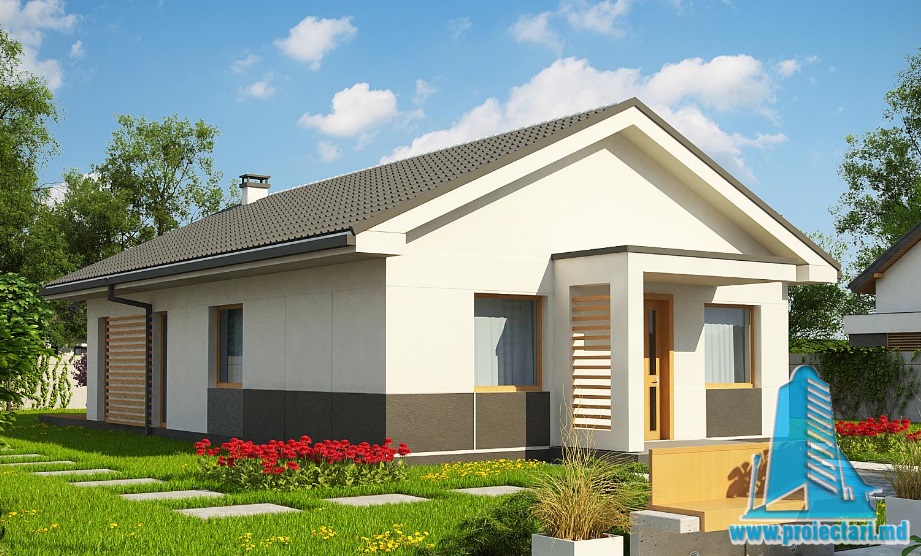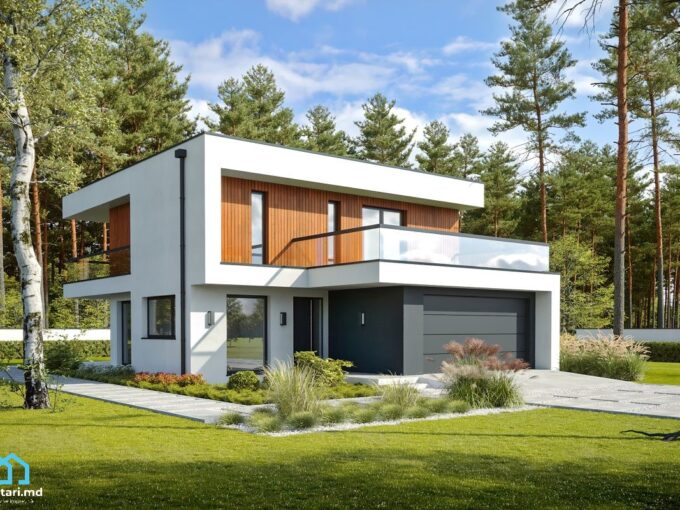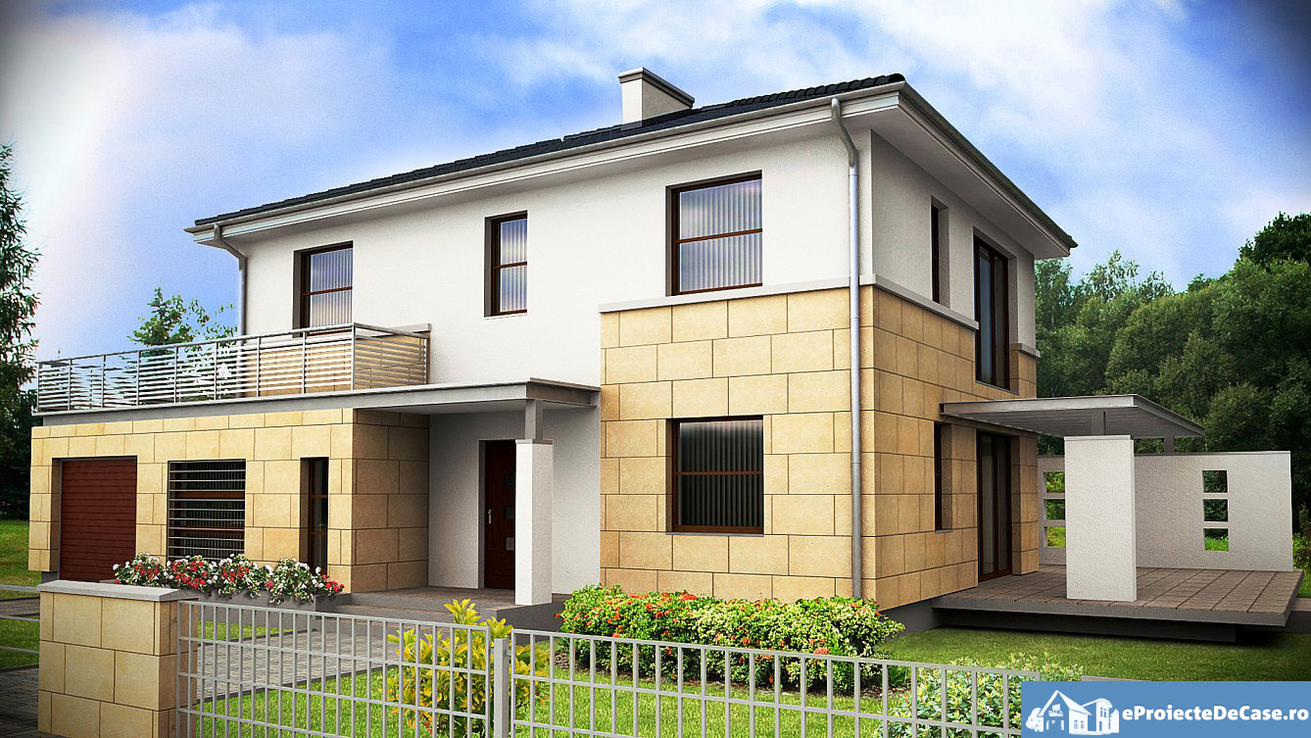General details
Technical data
The net area of the house without loggias, terraces and the cellar |
229.4 m² |
Garage area |
36,68 m² |
Construction footprint |
165,33 m² |
The angle of inclination |
3% |
The total built area |
229.4 m² |
Total area |
199,53 m² |
Volume |
940 m³ |
The height of the house |
7,36 m |
Roof surface |
125 m² |
Size
Size
Minimum plot sizes |
20,34 x 26,24 m |
* In the event that the neighbor of the lot offers a notarized receipt regarding the location at a distance of less than 3m from the red lines of the land, then the values of the minimum dimensions of the land can be restricted
House Project with Floor, Modern Decorations, Summer Terrace, External Parking, and Garden with Barbeque Area – 101258
Welcome to a House Project like no other – House 101258, where modern design meets practicality, and luxury intertwines with comfort. In this article, we will take you on a journey through the intricate details of this architectural marvel, boasting a floor plan that redefines spaciousness, chic decorations that add character, a summer terrace for relaxation, external parking for convenience, and a garden with a barbeque area for the perfect outdoor experience.
Modern Elegance
In today’s fast-paced world, a house isn’t just a shelter; it’s an expression of your style and personality. House 101258 embodies the essence of modern elegance. As you step through the grand entrance, you’ll be greeted by an abundance of natural light and an open floor plan that seamlessly connects various living spaces.
Spacious Floor Plan
The heart of any home is its floor plan. House 101258 features a generously spacious layout that optimizes every square foot. With bold open living spaces, this house offers the perfect canvas for you to design your dream home. Whether you prefer a minimalist aesthetic or a cozy, lived-in feel, this floor plan accommodates your vision.
Summertime Bliss
Imagine sipping your morning coffee on a warm summer day while being surrounded by lush greenery. House 101258 offers the ultimate summer terrace experience, where you can bask in the sun’s warmth or enjoy cool evenings under the stars.
The Perfect Terrace
The summer terrace of House 101258 is a haven for relaxation and entertainment. With a panoramic view of the garden and external seating, it’s the ideal spot for family gatherings, intimate dinners, or simply unwinding after a long day.
Parking Convenience
In today’s world, convenience is paramount. House 101258 provides external parking facilities that ensure you and your guests can park hassle-free, with ample space for multiple vehicles.
Hassle-Free Parking
No need to worry about finding a parking spot when you return home. House 101258’s external parking area ensures that your vehicles are safe and accessible at all times.
Garden Retreat
A house is incomplete without a garden, and House 101258 boasts a lush, manicured garden that’s sure to leave you enchanted. Whether you have a green thumb or simply enjoy the tranquility of nature, this garden offers an oasis of serenity.
Barbeque Area
For those who love to grill and entertain, the garden includes a dedicated barbeque area. Host barbeque parties, celebrate special occasions, or simply savor the joy of outdoor cooking in your private haven.
Conclusion
House 101258 is more than just a residence; it’s a testament to modern luxury and practicality. From its spacious floor plan to the inviting summer terrace, convenient external parking, and enchanting garden with a barbeque area, this house has it all.
If you’re looking for a place where comfort meets style, House 101258 is the answer. It’s not just a house; it’s a lifestyle. Discover the joy of modern living with this exceptional property.
Now, you can have it all – space, elegance, convenience, and nature – all in one place. Make House 101258 your dream home, and elevate your living experience to new heights.
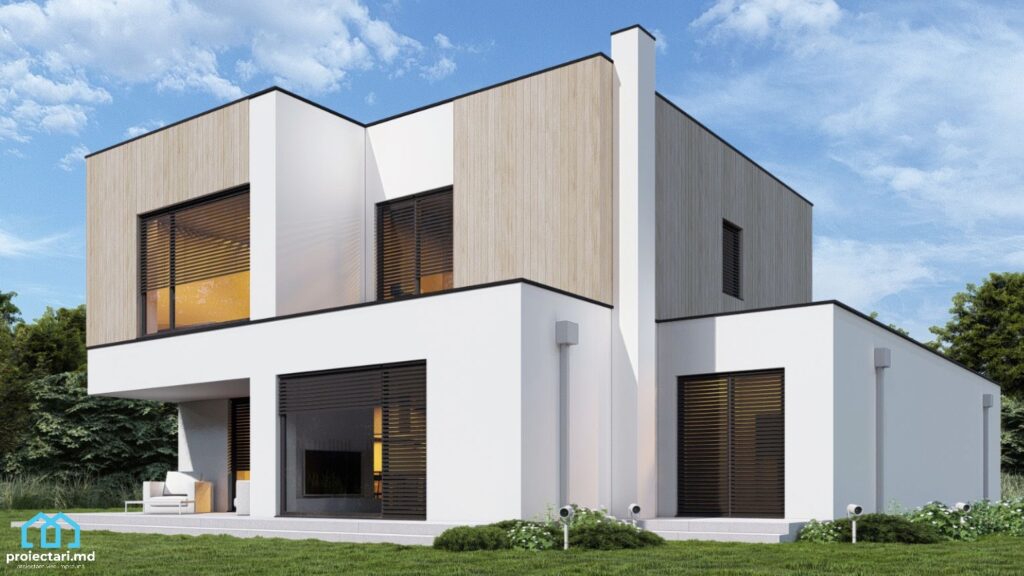
See also:

Characteristics
- 2 sanitary groups
- 3 bedrooms
- Access for people with disabilities
- Anteroom with Cupboard
- Autonomous heating
- Cabinet
- Dining room
- Double baths
- Emergency exit
- Flat roof
- Garage for two cars
- Garage Storage
- Laundry
- Lawn
- Living room with dining room
- Outdoor Parking
- Parking
- Storage Room
- Summer Dining Room
- Swimming Pool
- Wooden Ladder
