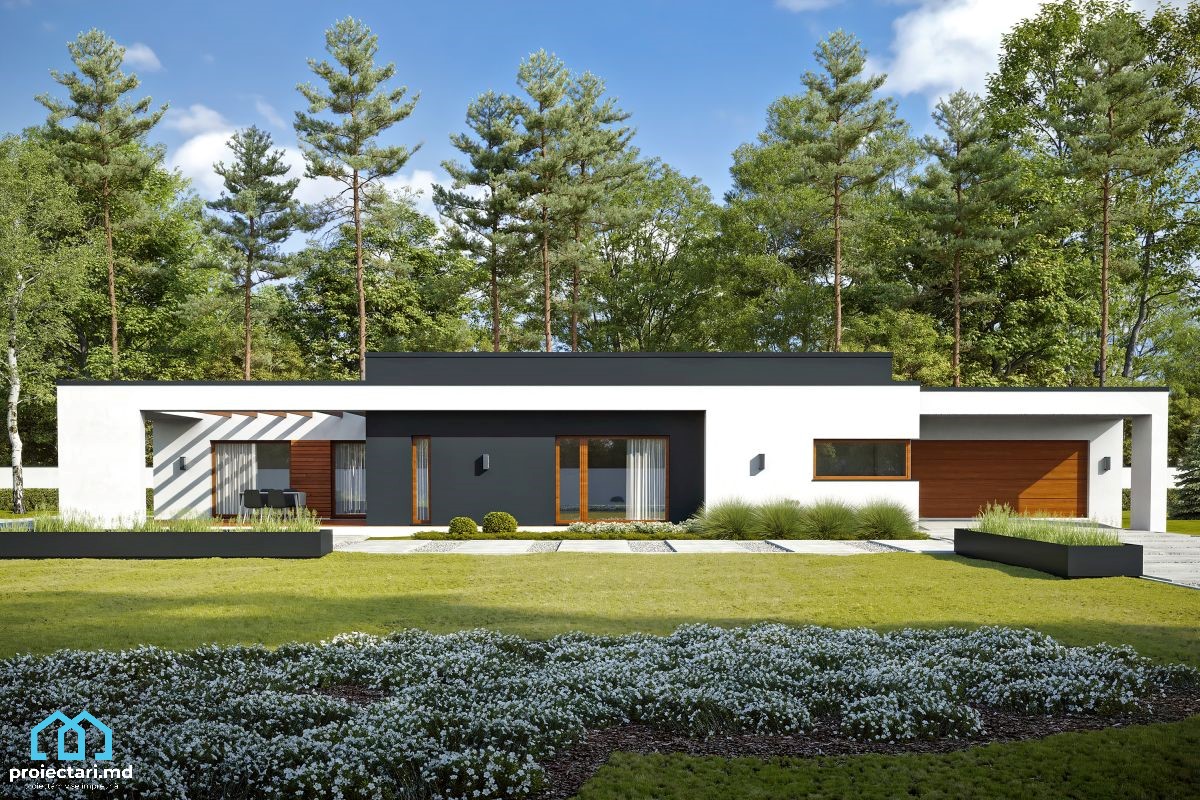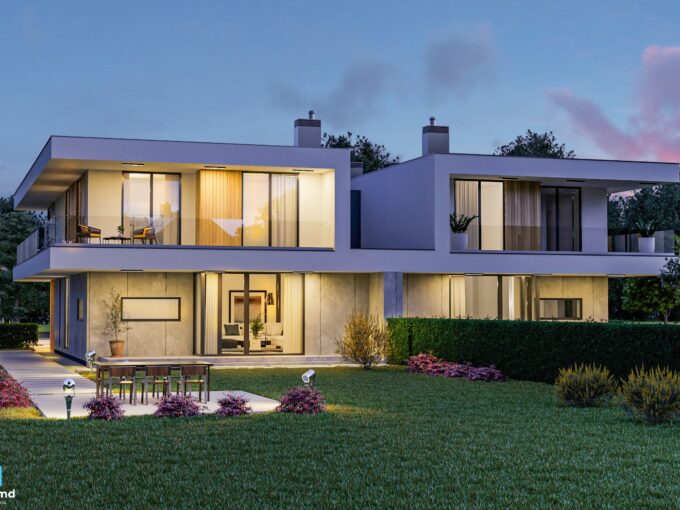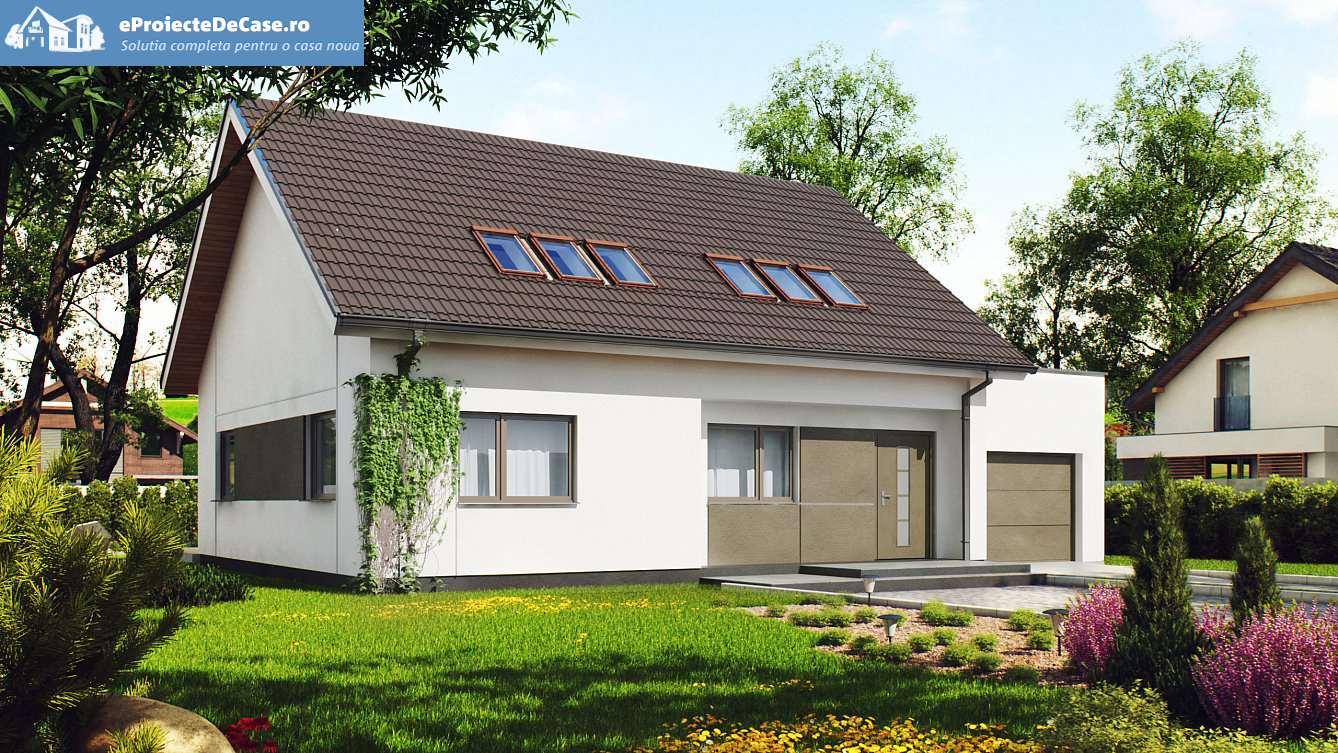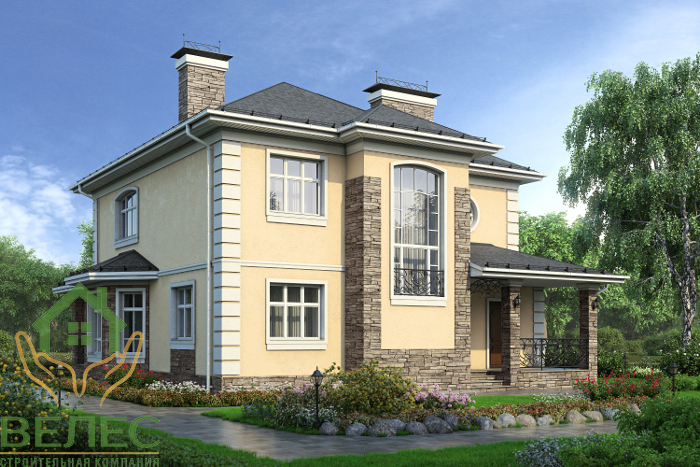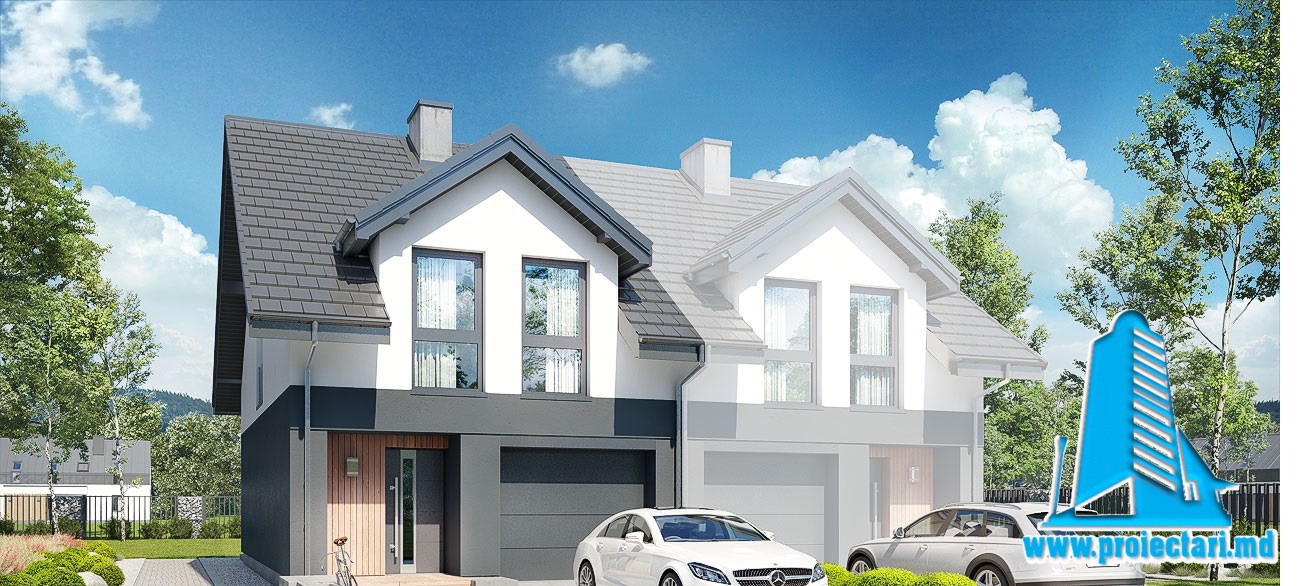General details
Technical data
The net area of the house without loggias, terraces and the cellar |
189,29 m² |
Garage area |
38,50 m² |
Boiler area |
13,41 m² |
Construction footprint |
189,29 m² |
The angle of inclination |
3% |
The total built area |
189,29 m² |
Total area |
137,38 m² |
Volume |
539,48 m³ |
The height of the house |
4,30 m |
Roof surface |
189,29 m² |
Size
Size
Minimum plot sizes |
33,54 x 19,74 m |
* In the event that the neighbor of the lot offers a notarized receipt regarding the location at a distance of less than 3m from the red lines of the land, then the values of the minimum dimensions of the land can be restricted
Discover your dream home: a journey through the world of the best Ground floor house Project 101386 by Proiectari.md
Welcome to the fascinating world of the Dream Ground Floor House Project concept! The perfect shelter where comfort, luxury and elegance create a unique living experience. Today we will take a sensational trip through project 101386, created by the excellent specialists from Proiectari.md. Let’s walk together in this oasis of beauty and serenity.
The project of this one-story house with an area of 140 square meters represents a thoughtful and functional approach to residential design. The main objective of this construction is to provide a comfortable and adaptable space to the specific needs of a modern family.
With great attention to detail, this ground floor house project combines aesthetic aspects with practical functionality, creating a harmonious residential environment. Next, we’ll explore the key features of this single-storey house, as well as the design elements that contribute to creating a friendly and versatile home.
Foundation design
The appearance of a house is reflected in its foundation. In project 101386, Proiectari.md demonstrates their skill in creating perfect and harmonious foundations. Each element is carefully placed to achieve the ideal balance between space and comfort. Bright contrasts and natural colors intertwine in a unique style, giving the home a perfect aesthetic.
Ground floor house project. Extravaganza bedrooms
The first stop on this dream journey takes us to the Master’s bedroom. A private sanctuary where comfort and sophistication blend harmoniously. Everything is perfectly placed, from the carefully selected furniture, to the refined details and discreet lighting.
And for other family members, project 101386 offers three additional bedrooms. Each of these is a gem in itself, with its own style and personality. Spacious and welcoming, these bedrooms offer a perfect haven for restful sleep and genuine moments of relaxation.
Bathrooms that speak luxury
The refined elegance of the master bathroom is simply stunning in this ground floor house Project 101386. Every detail has been made with care and skill, offering a space where luxury and comfort meet. Your dream home deserves such a bathroom, where relaxation becomes an art.
In project 101386, there is not only a master bathroom, but also a refined second bathroom. It blends perfectly with the overall design of the house and adds a touch of luxury and elegance for all family members.
Culinary paradise: Kazangerie
For foodies, project 101386 includes an exceptional gourmet kitchen. Here, culinary art comes to life and the passion for cooking becomes a special pleasure. Modern appliances and elegant finishes complete this perfect room.
Ground floor house project. Plenty of storage space
In any dream home, storage space is essential. In project 101386, Proiectari.md have made sure that you will have no limitations in terms of efficient storage. Creative solutions have been implemented in every corner of the house to maximize the efficiency of the space and give you unlimited possibilities for organization.
Outdoor happiness: outdoor parking
To ensure that all your needs are met, the ground floor house project 101386 also includes extremely convenient outdoor parking spaces. The outdoor parking is carefully designed to provide you with easy access and to protect your precious automobiles.
Summer serenity: Terrace
Creating the perfect summer escape is essential in a dream home. The terrace in project 101386 is designed to offer you moments of relaxation, parties or simply an oasis of peace. Comfort and aesthetics are found in every corner of this delightful terrace.
Ground floor house project. Loggias: A quiet retreat
In project 101386, Proiectari.md managed to integrate loggias into modern life. These spaces are designed to offer you comfortable and quiet corners to relax or to enjoy a magnificent view. The loggias are carefully placed and offer you a perfect retreat at any time of the day.
Splash of Luxury: The Petite Pool
Every dream home needs a lovely swimming pool. In the ground floor house Project 101386, you will find a wonderful compact swimming pool that adds a touch of luxury and elegance to your outdoor landscape. Imagine moments of relaxation and fun at the edge of this pool, where outdoor life comes alive and vibrates at the water’s edge.
Professional space: Cabinet
Project 101386 also includes a special cabinet, ideal for a home office that inspires you every day to be productive and creative. Elegant lines and refined finishes combine perfectly to create a space that consumes every boundary between service and home comfort.
Ground floor house project. Grand Entrance: Hall with Entrance
The first impression is also important in the dream house from project 101386, and the hall with Antreu is a testimony to this fact. A large hall that makes a statement and embraces you with special warmth. Every detail of this space has been carefully designed to create a warm and pleasant welcome.
Garage: Parking for two
To ensure that your precious automobiles are safe and you benefit from stylish parking, the ground floor house project 101386 includes a garage designed in a safe and elegant style. Here, your cars will be protected and will add an extra touch of refinement and aesthetics to your home.
Aesthetics and Atmosphere
In project 101386, Proiectari.md demonstrated the art of interior decoration. Every room, every space breathes a welcoming and unique air. The elegant color palette and high quality finishes combine to create a welcoming atmosphere throughout the home.
Ground floor house project. Swimming pool: Frequently asked questions
To give you all the information you need, we thought we’d answer some frequently asked questions about the small pool in project 101386. There are so many outdoor water features, and these common questions will clear up any confusion.
Sure, frequently asked questions about the pool in the 140m2 ground floor house project might include:
- Dimensions and Depth:
- What are the dimensions of the pool?
- What is its depth?
- Materials and Finishes:
- What material is the pool made of?
- What finishes are used to ensure durability and aesthetics?
- Filtration and Cleaning System:
- What type of filtration system is installed in the pool?
- How to ensure regular water cleaning?
- Heating system:
- Is the pool equipped with a heating system?
- How does this system work and what are the associated costs?
- Security:
- Are there built-in safety measures such as fences or pool security covers?
- Lighting:
- How is the pool lit during the evening?
- Are there ambient or underwater lighting options?
- Period of Use:
- Is the pool designed for use all year round or only in the warm season?
- Maintenance and Costs:
- What are the pool maintenance requirements?
- Are there recurring costs associated with pool maintenance?
- Landscaping around the pool:
- How is the area around the pool laid out?
- Are there relaxation areas or additional facilities nearby?
- Authorizations and Regulations:
- What permits are required for the construction and use of the pool?
- How are local swimming pool regulations complied with?
These questions can provide a detailed picture of the pool in this ground floor house project, covering practical, security and design aspects.
The Final Touch: Summary
Project 101386 from Proiectari.md manages to gather all the necessary elements for a dream home. Every detail is carefully placed to create a unique and authentic living experience. Luxury, comfort and elegance are perfectly intertwined in this architectural masterpiece.
Start this exciting journey with Proiectari.md 101386, where dreams become home and luxury meets comfort.
In conclusion, this 140 square meter ground floor house project represents an ingenious synthesis between aesthetics and functionality. From the first glance, one notices the attention to detail and the concern to create a space that reflects not only the practical needs of the residents, but also their aspirations for a perfect home.
The carefully thought-out design offers not only a home, but a true refuge, where comfort and elegance meet in a visual and spatial harmony. Every element, from the intelligent distribution of interior spaces to the choice of materials, contributes to shaping a home that is not just lived in, but lived.
With a balanced mix of utility and aesthetics, this 140 square meter ground floor house is not just a construction, but an expression of how design can transform a simple space into an authentic and personal home.
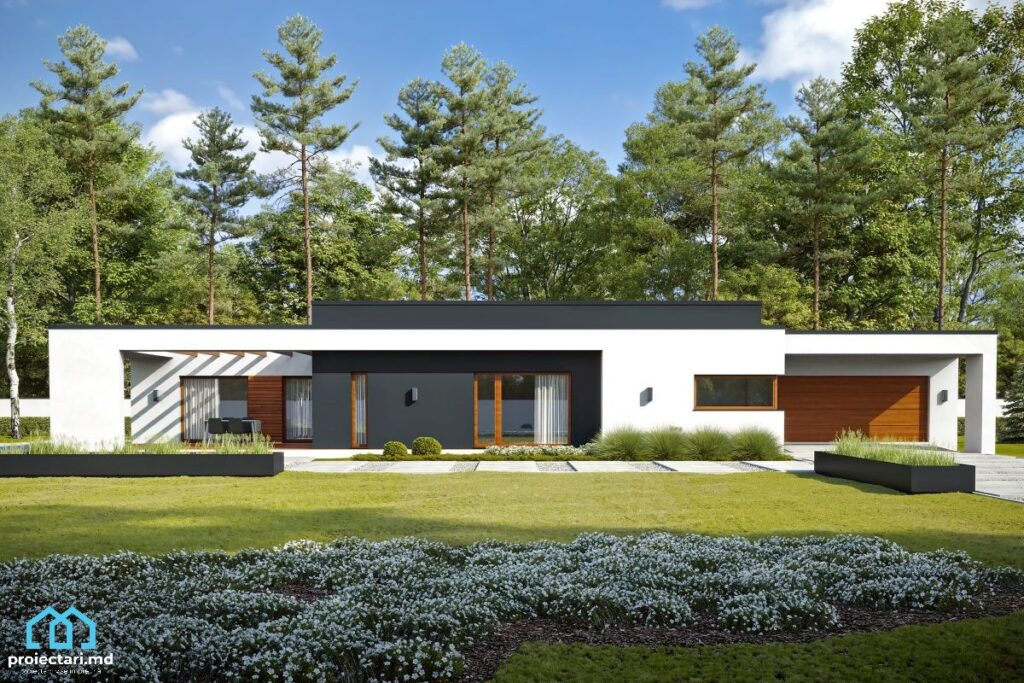
About the Ground Floor House Project with an Interior Area of 140m2
What are the defining characteristics of the house project?
The Ground Floor House project with an interior surface of 140m2 impresses with its well-organized and functional spaces. Here are some key features:
- Spacious Bedrooms: Each of the four bedrooms offers generous space, ensuring privacy and comfort for every member of the family.
- Elegant Bathrooms: The two bathrooms are designed with attention to detail, benefiting from modern equipment and quality finishes.
- Terraces and Loggias: With a summer terrace and loggias, the project perfectly integrates the outdoor space into the living experience.
Ground floor house project. Most Important Information:
- Generous spaces for each bedroom.
- Well equipped and elegantly appointed bathrooms.
- Terraces and loggias to enjoy the beauty of the outdoor environment.
What does this ground floor house project include in terms of additional amenities?
The Casa Parter project is not limited to living spaces only. It also includes amenities that add value to the everyday experience:
- Boiler Room and Storage Spaces: With an efficient boiler room and well-designed storage spaces, the project ensures maximum functionality.
- Outdoor Parking: With a dedicated outdoor parking, access to the home is convenient and secure.
Most Important Information:
- Efficient boiler room and storage spaces.
- Outside parking for easy and safe access.
- A careful arrangement of facilities to maximize utility.
How does the project integrate elements of relaxation and fun?
This ground floor house project is not only about functionality, but also offers elements of relaxation and fun:
- Plunge Pool: A plunge pool adds a touch of recreation and refreshment on hot days.
- Summer Terrace: The ideal space for parties or relaxing moments outdoors.
Most Important Information:
- Small pool for cooling moments.
- Summer terrace for social events or relaxation.
- A harmonious integration of entertainment elements.
How is the workspace organized in this project?
For those who work from home or need a space dedicated to professional activities, the project offers:
- Cabinet: A space intended for work or study, isolated from the rest of the house for maximum concentration.
Ground floor house project. Most Important Information:
- Dedicated cabinet for professional activities or study.
- Isolation for maximum concentration.
- Well organized space for efficiency and comfort.
What facilities are provided for personal vehicles?
For those who own two cars, the Casa Parter project pays special attention to the parking lot:
- Two Car Garage: A spacious and secure garage to protect your two personal vehicles.
Most Important Information:
- Two car garage to protect vehicles.
- Secure and well organized space.
- Special attention given to parking needs.
This ground floor house project with an interior area of 140m2 from Proiectari.md not only meets the practical requirements of a home, but also offers a comfortable and aesthetically pleasing environment for the whole family.
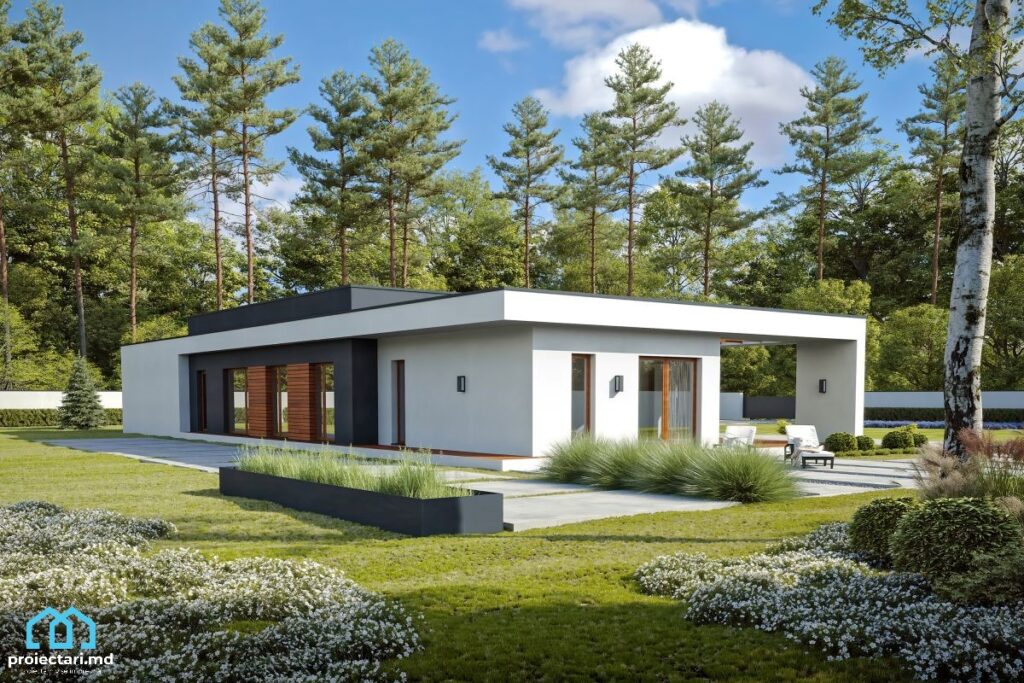
Characteristics
- 2 sanitary groups
- 4 bedrooms
- Access for people with disabilities
- Anteroom with Cupboard
- Autonomous heating
- Cabinet
- Double baths
- Emergency exit
- Flat roof
- Garage for two cars
- Garage Storage
- Lawn
- Outdoor Parking
- Parking
- Storage Room
- Swimming Pool
