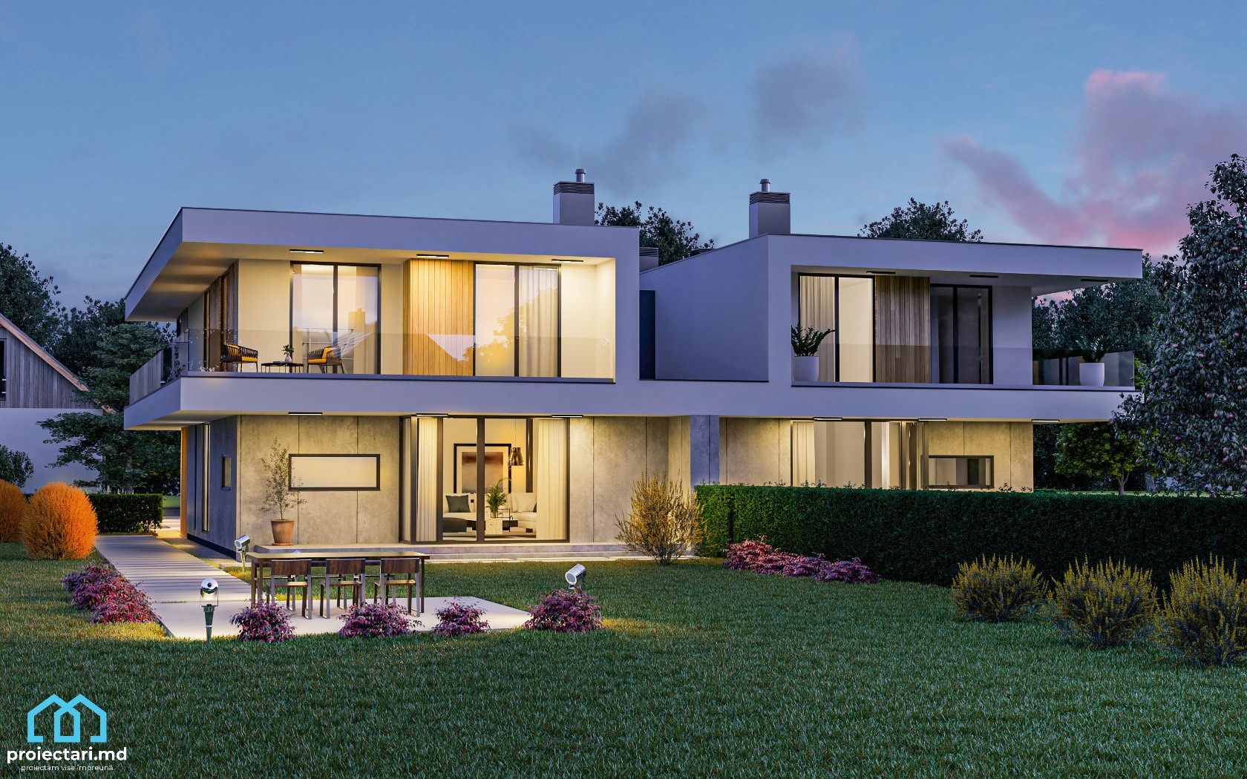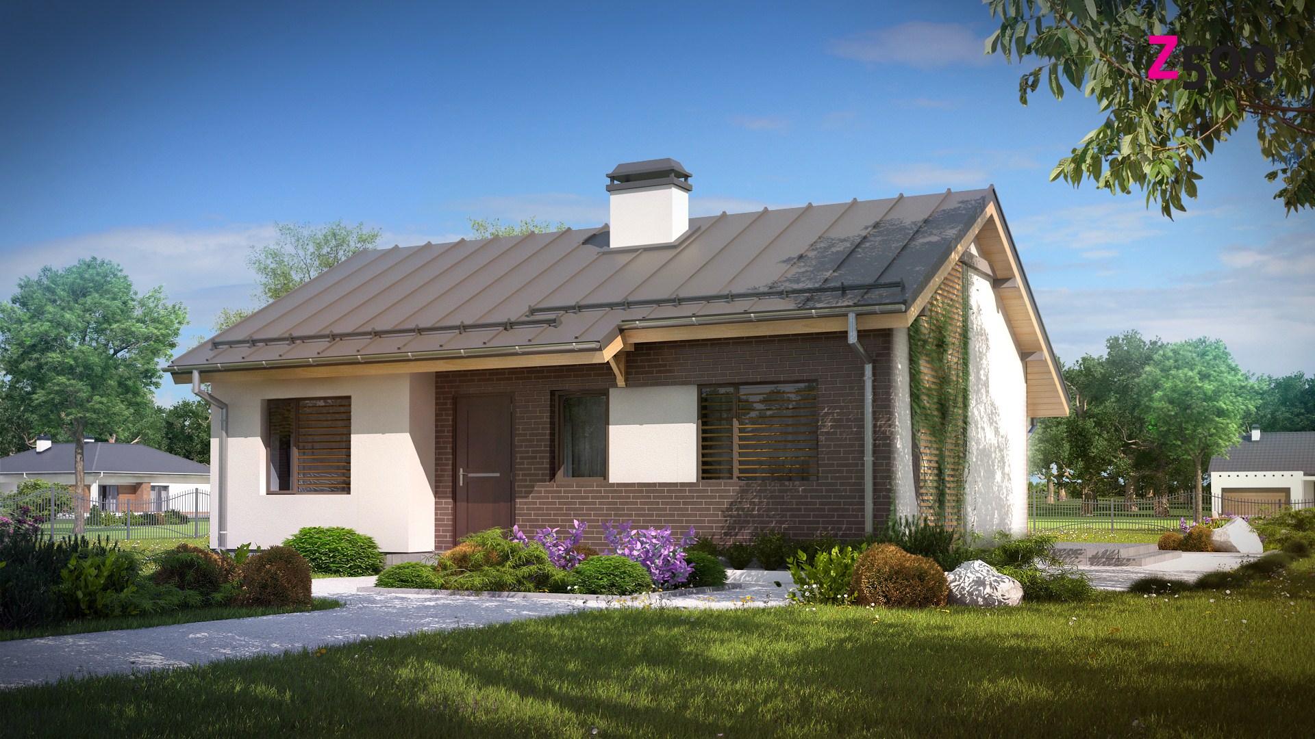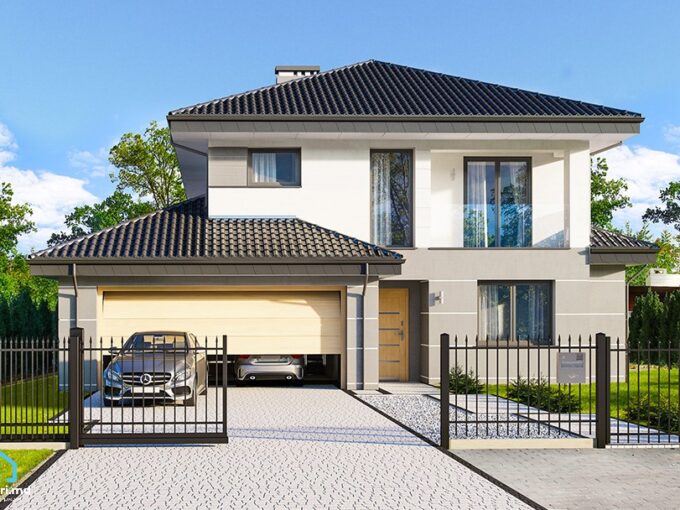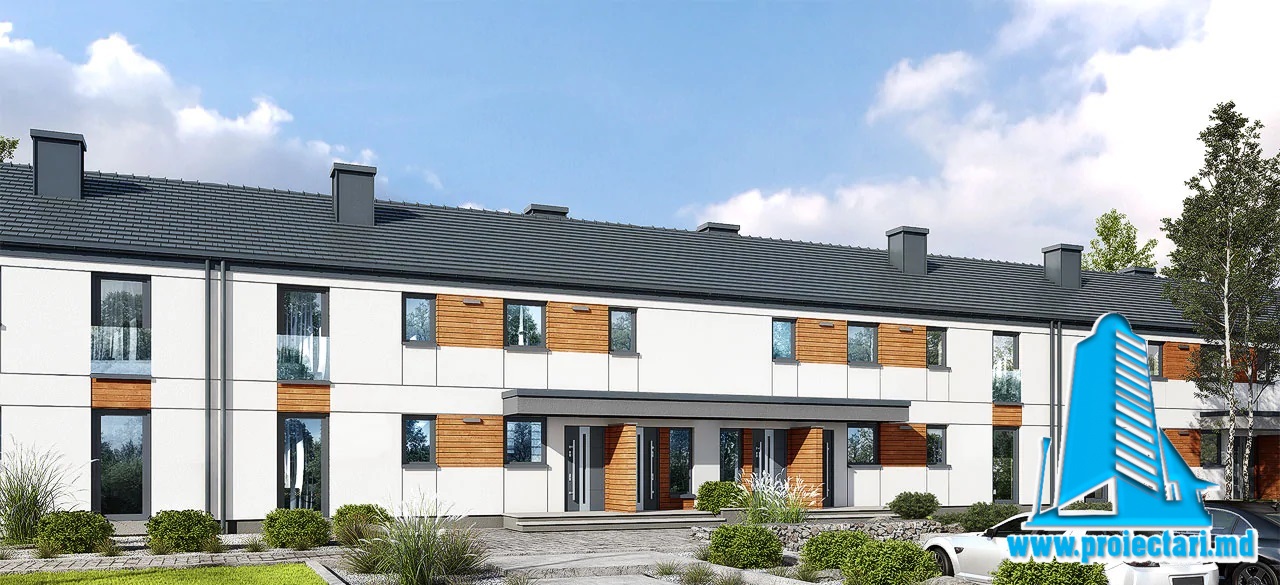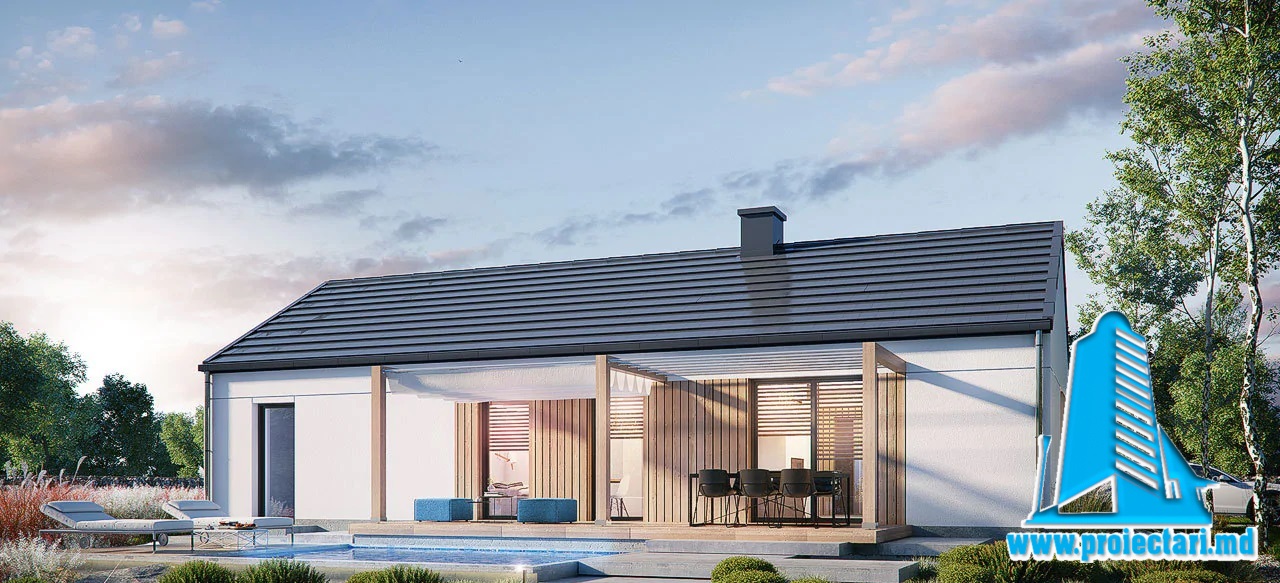General details
Technical data
The net area of the house without loggias, terraces and the cellar |
489,6m2 |
Garage area |
42,78 m² |
Boiler area |
4,69 m² |
Construction footprint |
163,4m2 |
The angle of inclination |
2% |
The total built area |
489,6m2 |
Total area |
408,16 m² |
Volume |
1486m3 |
The height of the house |
8,10 m |
Roof surface |
163,4m2 |
Size
Size
Minimum plot sizes |
30,48 x 28,67 m |
* In the event that the neighbor of the lot offers a notarized receipt regarding the location at a distance of less than 3m from the red lines of the land, then the values of the minimum dimensions of the land can be restricted
Duplex house project 410m2, with two levels: Space, comfort and elegance – 101345
When it comes to building a home, every detail counts to create the perfect home. Regardless of your preferences, if you dream of a duplex house with two levels that offers space, comfort and elegance, project 101345 from Proiectari.md is the ideal choice for you. With a generous interior area of 410 square meters, garage for two cars, entrance hall with chest of drawers, small study on the ground floor, kitchen with dining room, four bedrooms, three bathrooms, laundry room, storage spaces, loggias and summer terrace, this House Project duplex 410m2 will offer you everything you need for a comfortable and refined living.
1. Generous space for the whole family
With an interior area of 410 square meters, this duplex house offers enough space for your whole family to enjoy their own place of relaxation and recreational activities. From spacious living rooms to cozy bedrooms and cleverly designed storage spaces, every member of the family will have enough room to pursue their favorite hobbies and activities.
1.1. Duplex house project 410m2. Open and bright living room
With an open living room layout, this duplex house project brings a feeling of space and light into your home. Whether you’re hosting parties with friends or spending free time with family, this generous living room will be the perfect place to create unforgettable memories.
1.2. Comfortable and intimate bedrooms
With four spacious bedrooms, every member of the family will have their own space to relax and rest. Whether it’s the parents’ bedroom or the children’s room, each room is designed to provide privacy and comfort for restful sleep and a balanced lifestyle.
2. Duplex house project 410m2. Modern and functional kitchen
As the heart of the house, the kitchen occupies a central role in the duplex house project 101345. With high-quality finishes and modern equipment, the kitchen with dining room allows you to enjoy your tastiest recipes in an elegant and comfortable environment.
2.1. Generous work space
The kitchen of this duplex offers a generous work surface so you can prepare delicious meals without restrictions. Whether you’re an avid cook or just like to experiment in the kitchen, this space will give you the freedom and comfort you need to put your culinary talent into practice.
2.2. Cleverly designed storage spaces
Every kitchen needs smartly designed storage spaces, and the 101345 project takes this into account. Generous cabinets and drawers allow you to organize your utensils and supplies with ease so that everything is within reach when you need it.
3. Duplex house project 410m2. Comfort and relaxation in the bedrooms
A house must offer moments of relaxation and rest, and the bedrooms in the 101345 project successfully achieve these goals. Whether you want a modern decor or a more classic one, these bedrooms will welcome you with elegant style and outstanding comfort.
3.1. The master bedroom – an oasis of relaxation
The master bedroom is your personal space where you can escape from everyday stress and enjoy moments of peace and relaxation. It is designed to delight you with refined design elements and a pleasant atmosphere, and its generous dimensions allow you to move freely and feel like you are in a small personal paradise.
3.2. Children’s rooms – a universe of fun
Your children deserve a space of their own, where they can enjoy playing and express their creativity. Whether it’s cheerful colors, themed decorations or clever storage areas for toys, these bright and lively rooms will delight children and become the favorite space for their everyday adventures.
4. Duplex house project 410m2. Modern and spacious bathrooms
Duplex house project 101345 includes three bathrooms, each designed to provide you with comfort and relaxation. Whether it’s a guest bathroom or en-suite bedrooms, they are designed with attention to detail, high-quality finishes and modern equipment.
4.1. Elegant finishes and quality materials
The bathrooms in this duplex house project feature high-quality finishes such as high-quality tiles and tiling. The modern and elegant design complements a wide range of colors and textures, offering a refined look and a luxurious feel.
4.2. Relaxation spaces and the details that make the difference
Each bathroom is designed to offer space and comfort. The spacious bathtub, modern showers and functional furniture complement each other harmoniously, creating a space where you can relax and enjoy moments of pampering and rejuvenation.
…
All information provided in this article is provided for informational purposes and may be modified based on individual needs and preferences. For more details about the duplex house project 101345 and the possibility of adapting it to your specific needs, please contact Proiectari.md.
Duplex house project 410m2 101345: FAQ About the Perfect Space for Your Family
1. What distinctive features does the duplex house project 101345 offer?
The duplex house project 101345 stands out for its generous interior surface of 410 m2, offering a refined and well-compartmentalized space. It has a garage for two cars, entrance hall with chest of drawers, small study on the ground floor, kitchen with dining room, 4 bedrooms, 3 bathrooms, laundry room, storage spaces, loggias and a summer terrace.
- The interior area of 410 m2
- Garage for two cars
- 4 bedrooms
2. How can the storage space be optimized in this 410m2 duplex house project?
To maximize storage space, project 101345 cleverly integrates smart storage areas, including a chest of drawers in the hallway and thoughtful storage spaces in each bedroom. Thus, you will benefit from an orderly and functional environment in every corner of the house.
- Chest of drawers in the hall
- Storage spaces in the bedrooms
- Smart design for order
3. What are the advantages of a summer terrace in project 101345?
The summer terrace offers a relaxing and comfortable space for moments of rest and socializing outdoors. With direct access from the living room, it adds a special charm to the house, allowing you to enjoy the fresh air and delightful views.
- Relaxing outdoor space
- Direct access from the living room
- Added charm and comfort
4. Duplex house project 410m2. How is the kitchen space designed in the duplex house?
The kitchen is carefully designed to satisfy the most demanding tastes. With a fluid connection to the living room, this space becomes the heart of the home. Equipped with modern facilities and efficient layout, project 101345 offers you a kitchen where cooking becomes a pleasure.
- Seamless connection with the living room
- Modern facilities in the kitchen
- Efficient layout for comfort
5. How does the design contribute to the energy efficiency of the duplex house?
Project 101345 integrates energy efficiency principles through elements such as advanced insulation, double glazed windows and an optimized heating system. Thus, not only will you experience maximum comfort, but you will also save energy resources.
- Advanced insulation for energy efficiency
- Double glazed windows for heat preservation
- Optimized heating system
With this 410m2 duplex house project 101345 from Proiectari.md, you will discover a home that combines elegance with functionality, offering a generous space for all your family’s needs.
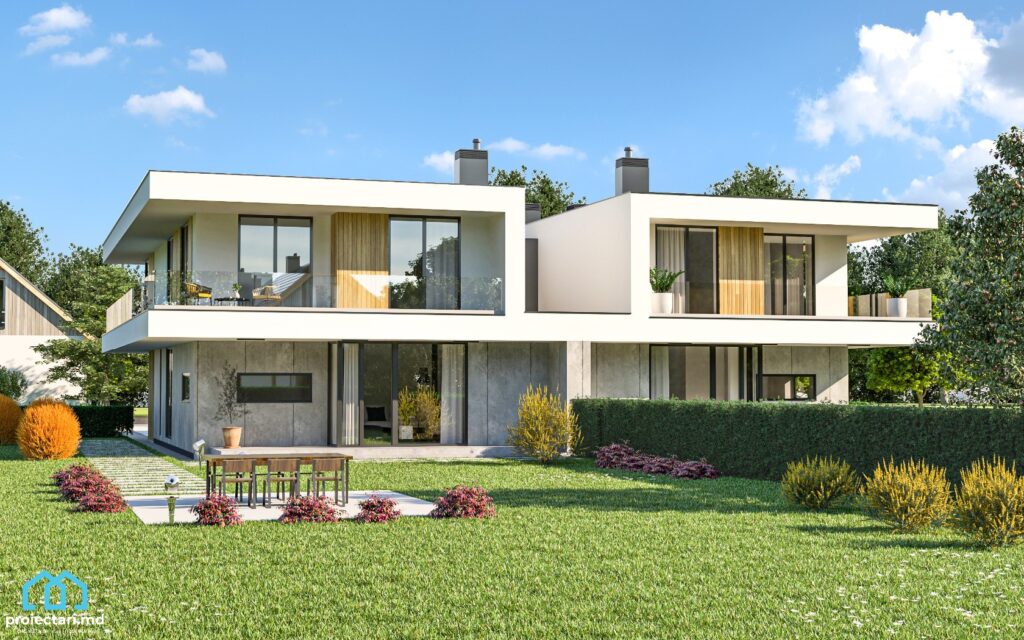
Characteristics
- 3 sanitary groups
- 4 bedrooms
- Access for people with disabilities
- Anteroom with Cupboard
- Autonomous heating
- Cabinet
- Dining room
- Double baths
- Emergency exit
- Flat roof
- Garage for two cars
- Garage Storage
- Laundry
- Lawn
- Living room with dining room
- Outdoor Parking
- Parking
- Storage Room
- Storage room
- Summer Dining Room
- Swimming Pool
- Terasa verde pe acoperis
- Wooden Ladder
