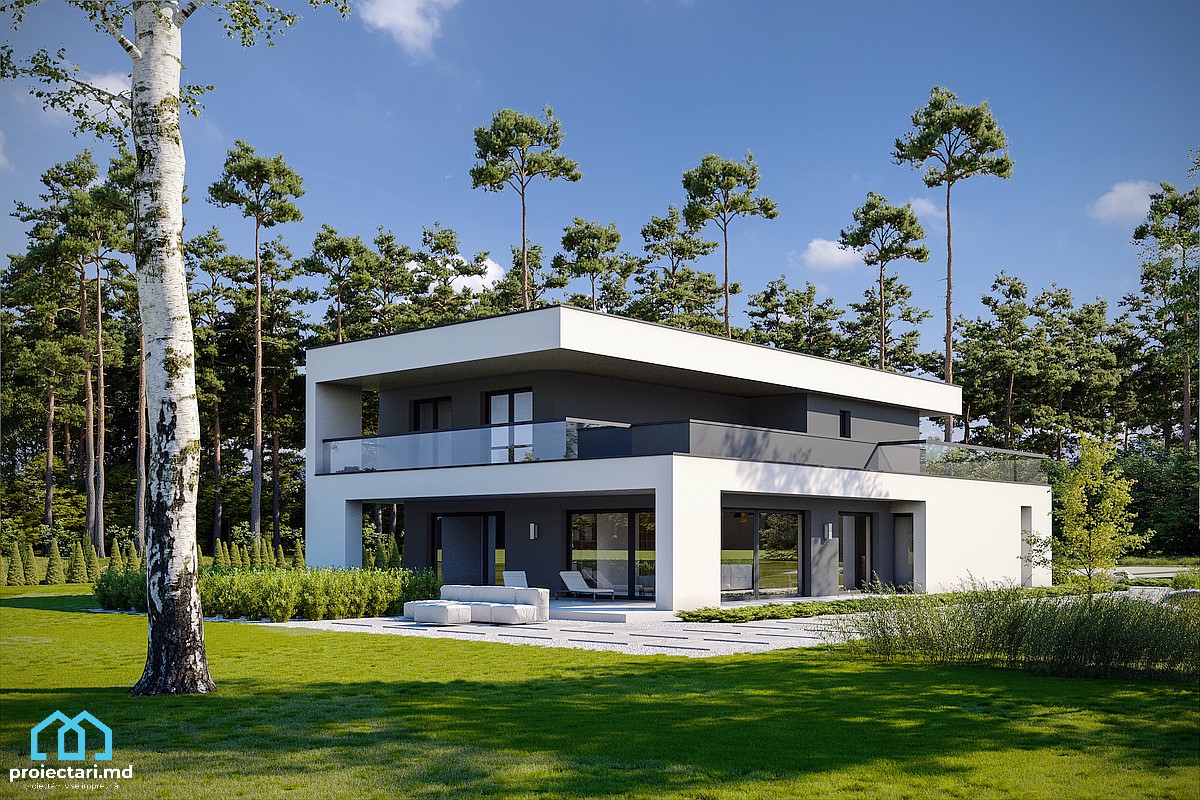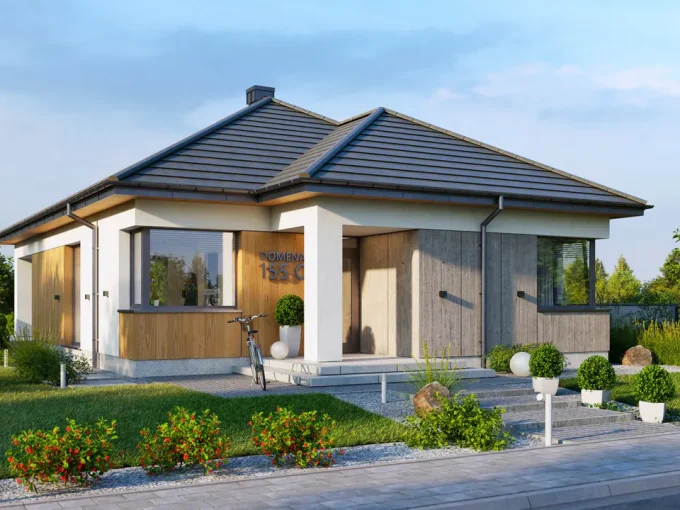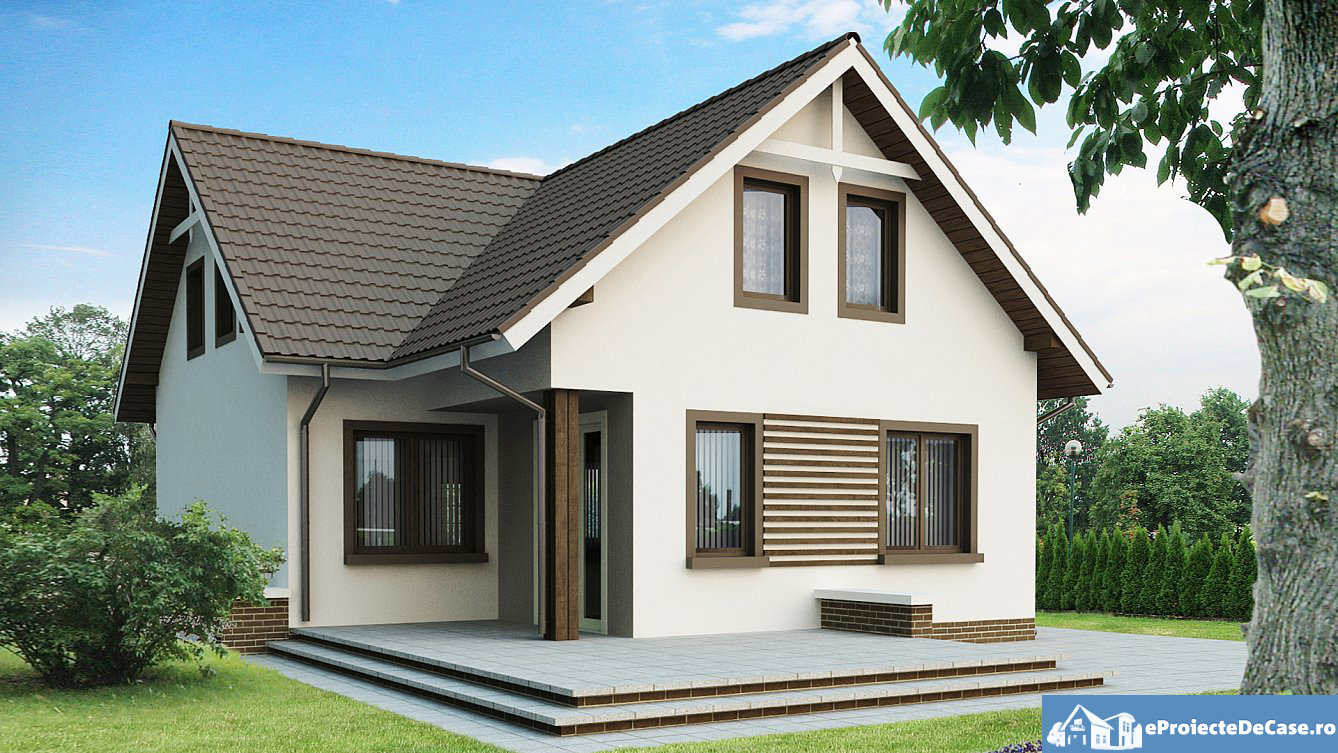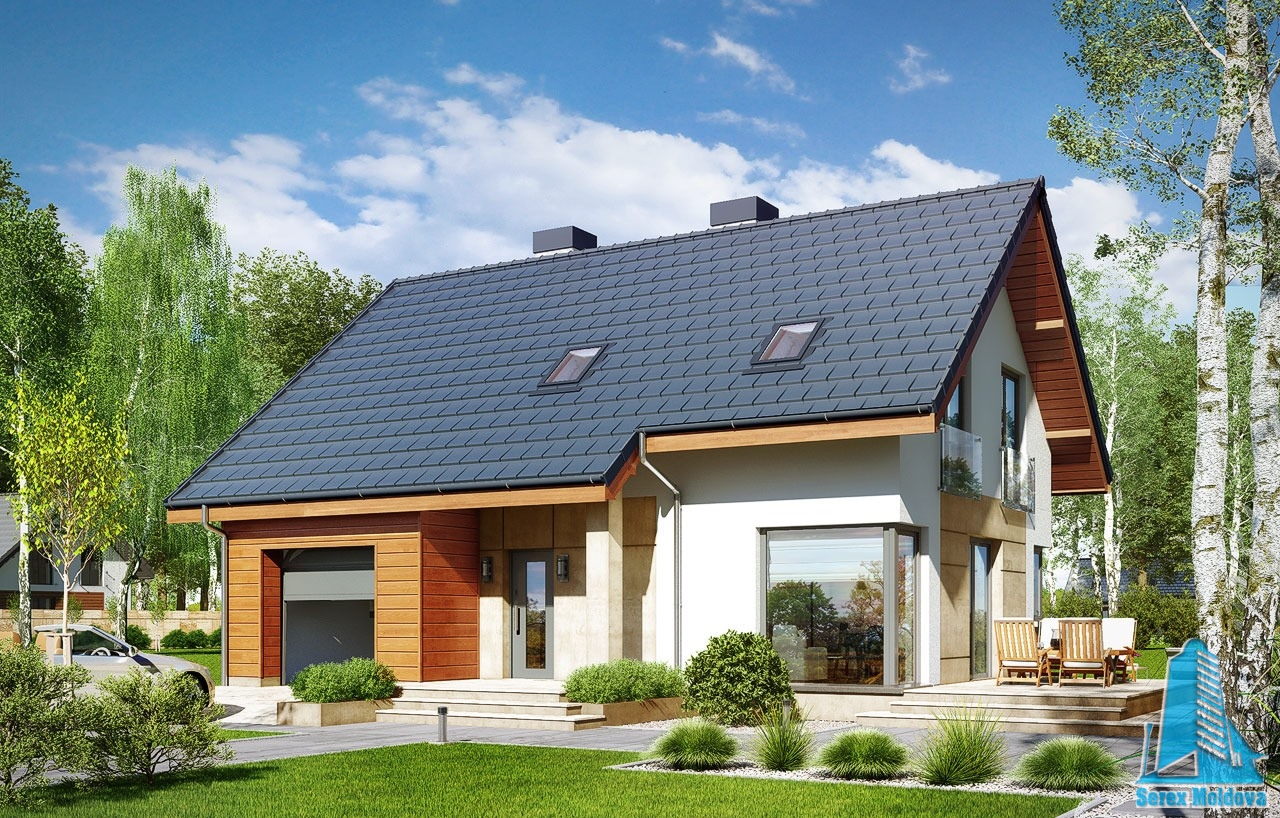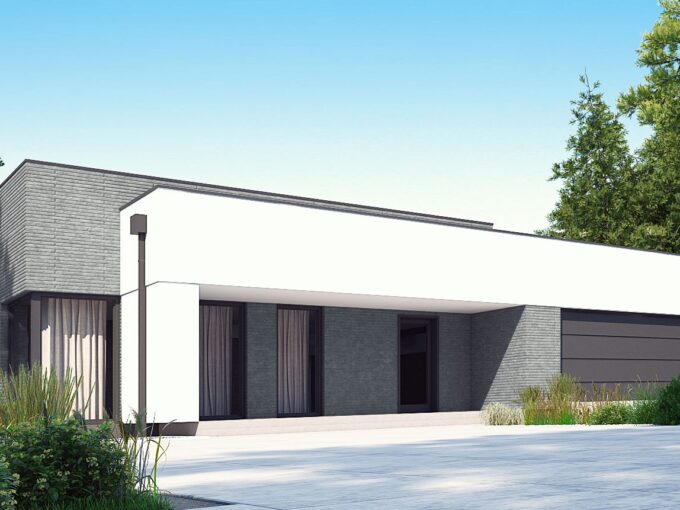General details
Technical data
The net area of the house without loggias, terraces and the cellar |
280.0 m² |
Garage area |
42,36 m² |
Boiler area |
11,90 m² |
Construction footprint |
203,76 m² |
The angle of inclination |
3% |
The total built area |
280.0 m² |
Total area |
258,02 m² |
Volume |
770,62 m³ |
The height of the house |
7,18 m |
Roof surface |
213,14 m² |
Size
Size
Minimum plot sizes |
19,24 x 27,84 m |
* In the event that the neighbor of the lot offers a notarized receipt regarding the location at a distance of less than 3m from the red lines of the land, then the values of the minimum dimensions of the land can be restricted
Unveiling the Ultimate 2-Storey House: Project 101262
Elevate Your Living Experience with Proiectari.md’s Masterpiece
Discover the epitome of modern living with Proiectari.md’s 2-storey house project, designated as the extraordinary 101262. As we delve into the intricacies of this architectural marvel, prepare to embark on a journey where sophistication meets functionality, and every corner whispers the essence of a dream home.
The Artistry of Design
Proiectari.md has woven a tapestry of elegance with project 101262. Crafted with meticulous precision, this 2-storey haven stands as a testament to the fusion of aesthetics and practicality. Each line and contour tells a story of architectural brilliance, capturing the essence of contemporary living while honoring timeless design principles.
Spatial Symphony
In the realm of 2-storey dwellings, Project 101262 emerges as a spatial symphony, orchestrating a harmonious blend of roominess and intimacy. The layout, a ballet of well-defined spaces, ensures every square foot is an invitation to comfort and functionality.
Spacious Living Room: The heart of the home, where gatherings become memories. Proiectari.md’s vision ensures the living room is not just a space but an experience, with an open layout that breathes life into every gathering.
Master Bedroom Sanctuary: Ascend the staircase to discover a sanctuary in the form of the master bedroom. Bathed in natural light, it is an oasis of tranquility, where comfort meets luxury in a seamless embrace.
Versatile Spaces: From cozy corners for intimate conversations to vibrant spaces for creativity, every room within Project 101262 is a canvas awaiting your personal touch.
Innovations That Redefine Living
Proiectari.md has left no stone unturned in integrating cutting-edge innovations into Project 101262, setting it apart as a benchmark for modern living.
Smart Home Integration: Embrace the future with seamless smart home integration. From lighting to security, control every aspect of your home with just a touch, enhancing both convenience and security.
Energy Efficiency: Project 101262 is not just a dwelling; it’s a commitment to sustainability. Energy-efficient fixtures and design elements ensure a home that not only pampers but also respects the environment.
Quality Craftsmanship
The devil is in the details, and Proiectari.md has mastered the art of impeccable craftsmanship. Every nook and cranny of Project 101262 is a testament to the dedication to quality.
Premium Materials: From foundation to finishing touches, only the finest materials have been selected to weave the narrative of durability and opulence.
Attention to Detail: Intricate moldings, flawless finishes, and a keen eye for detail make Project 101262 not just a house but a masterpiece where quality isn’t compromised.
Your Dream Home Awaits
In the realm of 2-storey residences, Proiectari.md’s Project 101262 stands tall, not just as a structure but as a canvas for your dreams. It’s more than a house; it’s a haven where life unfolds its most precious moments.
So, why settle for ordinary when you can embrace extraordinary living? Let Project 101262 redefine your idea of a dream home, where luxury meets functionality in a dance of architectural brilliance.
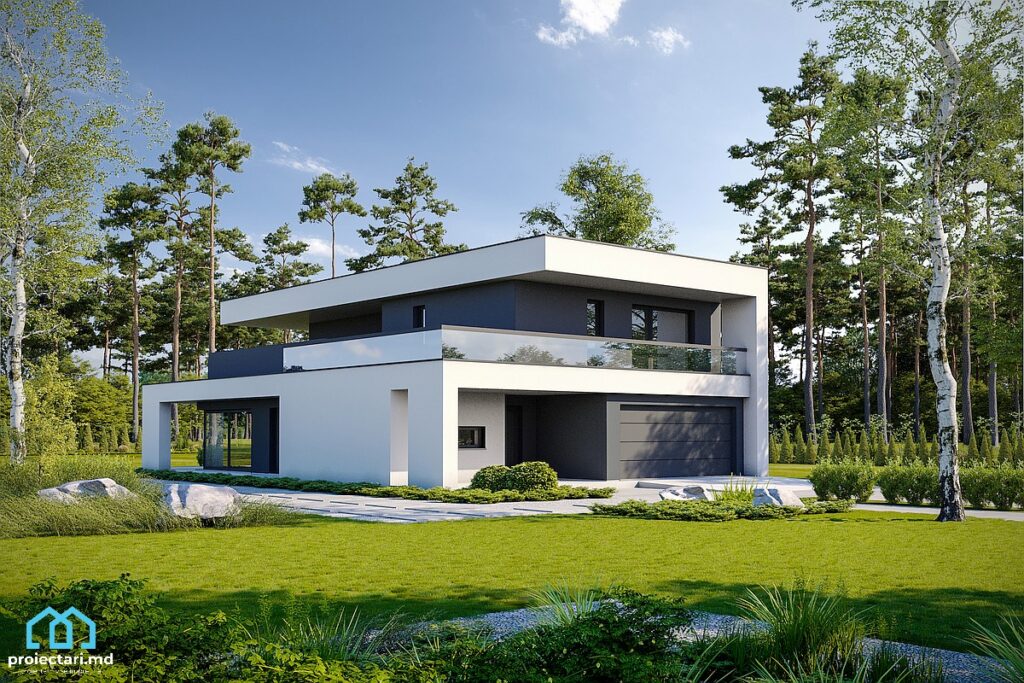
Frequently Asked Questions about 2-Storey House Project 101262
What is the total floor area of the 2-storey house project 101262?
The total floor area of the 2-storey house project 101262 is 200 square meters. This spacious design caters to modern living needs, providing ample room for each aspect of your daily life.
- The total floor area is 200 square meters.
- Ample space for modern living.
- Ensures comfort and functionality.
What architectural style does the 2-storey house project 101262 follow?
The 2-storey house project 101262 follows a contemporary architectural style, blending modern aesthetics with practical design elements. This style emphasizes clean lines, large windows, and an open layout to create a harmonious living space.
- Contemporary architectural style.
- Blends modern aesthetics with practical design.
- Emphasis on clean lines and open layout.
How many bedrooms are included in the 2-storey house project 101262?
The 2-storey house project 101262 features a total of four bedrooms, strategically distributed across both floors. This thoughtful layout ensures privacy and convenience for every member of the household.
- Four bedrooms in total.
- Strategically distributed across both floors.
- Ensures privacy and convenience.
What are the key amenities included in the 2-storey house project 101262?
The 2-storey house project 101262 is equipped with essential amenities that enhance the quality of life. These include a spacious kitchen, well-designed bathrooms, and a comfortable living area, providing a harmonious blend of functionality and comfort.
- Spacious kitchen.
- Well-designed bathrooms.
- Comfortable living area.
Can the 2-storey house project 101262 be customized to meet specific preferences?
Yes, the 2-storey house project 101262 is customizable to meet specific preferences. Proiectari.md offers flexibility in design, allowing homeowners to make adjustments according to their lifestyle, needs, and aesthetic preferences.
- Customizable to meet specific preferences.
- Flexibility in design.
- Allows adjustments for lifestyle and aesthetic preferences.
In conclusion, the 2-storey house project 101262 from Proiectari.md is a thoughtfully designed living space that combines modern aesthetics with functionality. With ample space, contemporary architecture, and the flexibility to customize, it caters to the diverse needs and preferences of homeowners.
See also:
Characteristics
- 3 bedrooms
- 4 bathrooms
- Access for people with disabilities
- Anteroom with Cupboard
- Autonomous heating
- Cabinet
- Double baths
- Emergency exit
- Flat roof
- Garage for two cars
- Garage Storage
- Lawn
- Outdoor Parking
- Parking
- Storage Room
- Swimming Pool
