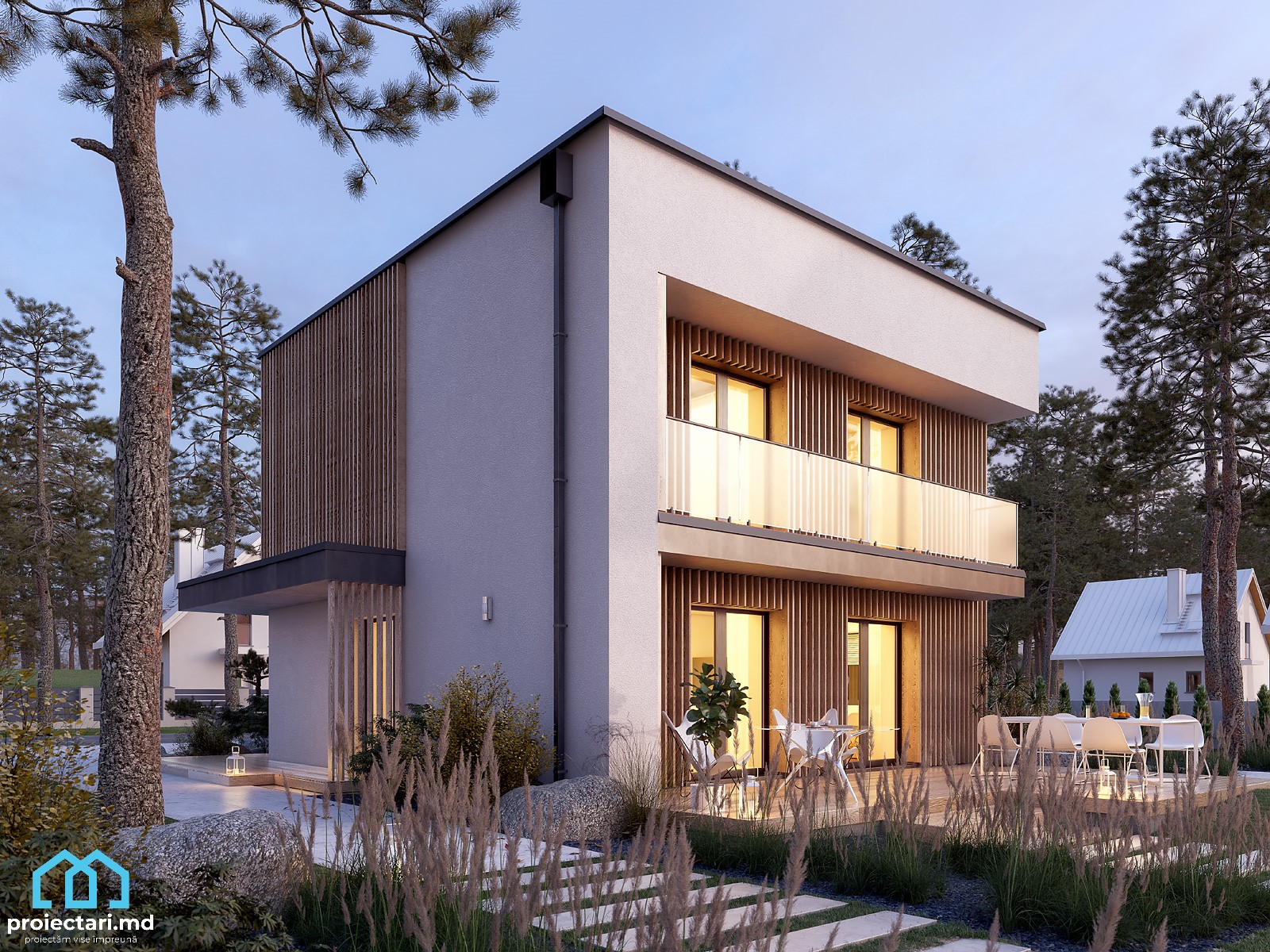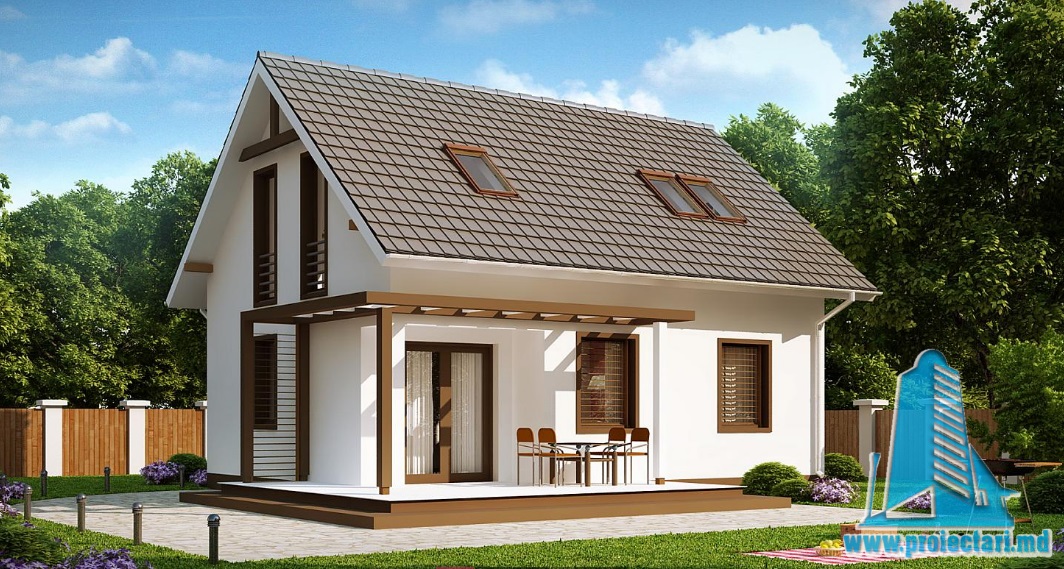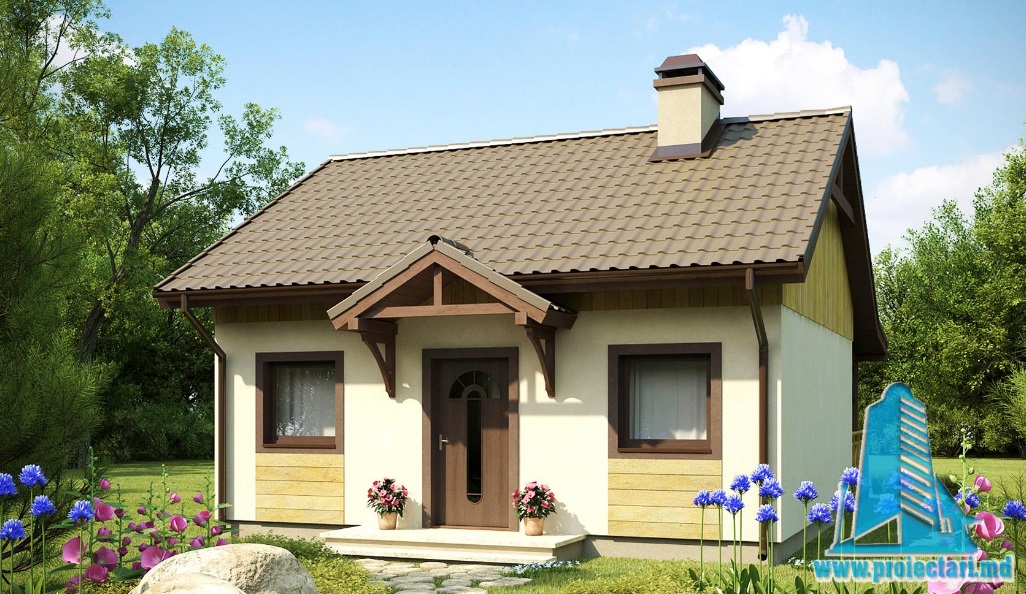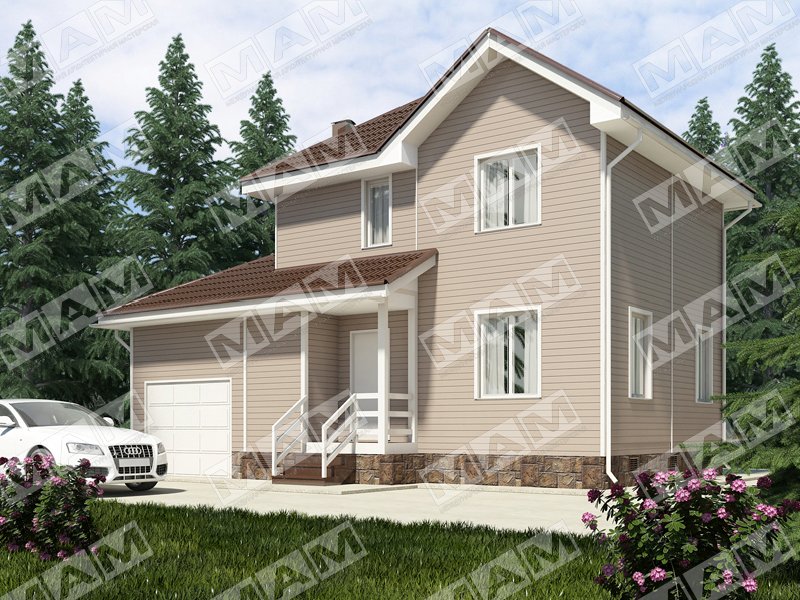General details
Technical data
The net area of the house without loggias, terraces and the cellar |
137,72 m² |
Construction footprint |
68,88 m² |
The angle of inclination |
3% |
The total built area |
137,72 m² |
Total area |
79,13 m² |
Volume |
268,79 m³ |
The height of the house |
8,79 m |
Roof surface |
57,06 m² |
Size
Size
Minimum plot sizes |
16,38 x 17,98 m |
* In the event that the neighbor of the lot offers a notarized receipt regarding the location at a distance of less than 3m from the red lines of the land, then the values of the minimum dimensions of the land can be restricted
In search of a house that combines elegance with functionality, this two-level house Project 140m2 – 101295 is an undeniable choice. With an area of 140m2 , this two-level house promises to be an exceptional home. With two bedrooms , two bathrooms , a spacious living room with integrated kitchen, outdoor parking and a barbeque area, this home redefines the standards in terms of comfort and style.
Design Interior
Elegance in Every Detail
The house has been designed with great attention to detail, emphasizing elegance and sophistication. The bedrooms , tastefully decorated, offer a private and comforting space. With high-quality finishes and warm colors, these rooms become true personal sanctuaries.
House project with two levels 140m2. Living Room and Kitchen: The Heart of the House
The generous living room opens to a modern and well-equipped kitchen . This area becomes the focal point of the home, where family and friends gather for moments of joy and conviviality. The clever design allows natural light to flood the space, creating a welcoming atmosphere.
Facilities and Utilities
Relaxation in the Garden
With outside parking for two cars, this home adapts perfectly to your needs. However, the highlight is the barbeque area , where you can spend summer evenings in the company of your loved ones. With an ergonomic design and modern facilities, this area is becoming a favorite place for special events.
House project with two levels 140m2. Energy Efficiency and Sustainability
Another remarkable aspect of this house is its commitment to energy efficiency and sustainability . Modern insulation systems and responsible use of resources contribute to a home that not only impresses, but also respects the environment.
Conclusion
Project 101295 represents a perfect symphony between aesthetics and functionality. With two levels , two bedrooms , two bathrooms , living room with large kitchen, outdoor parking and barbeque area, this house stands out as an elite option for those looking for refinement and comfort.
If you dream of a home that reflects your personality and becomes the scene of many happy memories, Project 101295 is the perfect choice.
FAQ:
What are the dimensions of the house and how many levels does it have?
The two-level house project has an area of 140m2 and is arranged on two levels. This means that the living space is well optimized, and the two levels offer an efficient distribution of the home’s functions.
- Total area: 140m2
- Levels: Two
- Space efficiency: Optimized for comfort
How are the bedrooms distributed in the split-level house?
The two bedrooms are strategically placed to provide privacy and comfort. The master bedroom can serve as a private sanctuary, while the secondary bedroom can be used for guests or family members.
- Bedrooms: Two
- Strategic location: Looking at privacy and comfort
- Functionality: Master bedroom and secondary bedroom
How is the living room with the kitchen organized in this house?
The living room and kitchen were designed to create a friendly and functional common space. This distribution allows cooking and serving meals to become a social moment, bringing family members together.
- Living room and kitchen: Common space
- Functionality: Friendly and functional
- Social moment: Cooking and serving meals
Is there outdoor parking included in the house plan?
Yes, this 140m2 Two Level House Project includes an outdoor parking lot to ensure vehicle safety and accessibility. This adds an extra level of convenience for owners and guests.
- Outdoor parking: Yes
- Safety: Secured by included parking
- Accessibility: For owners and guests
How is the barbeque area provided in this house?
The barbeque area is cleverly integrated into the house design, providing an opportunity for outdoor relaxation and socializing. This adds value to the living experience and creates additional entertainment space.
- Barbeque area: Integrated in the project
- Outdoor Relaxation: Opportunity Included
- Entertainment space: Raised by barbeque area
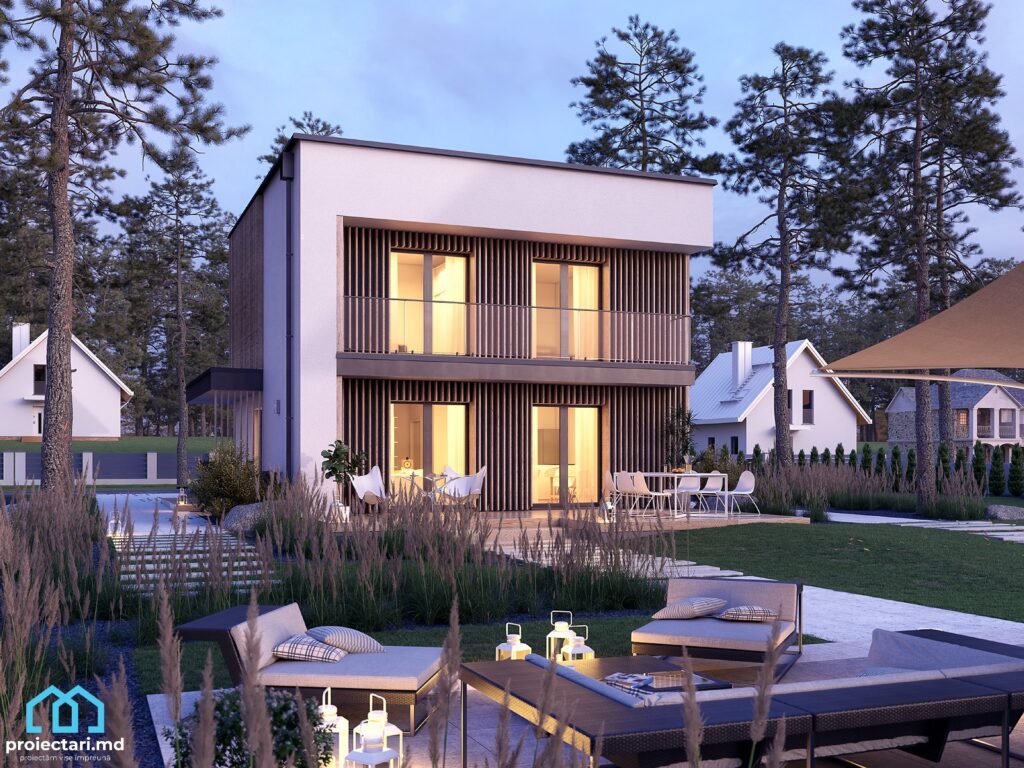
See also:
Characteristics
- 2 bedrooms
- 2 sanitary groups
- Anteroom with Cupboard
- Autonomous heating
- Cabinet
- Double baths
- Emergency exit
- Flat roof
- Lawn
- Outdoor Parking
- Parking
- Storage Room
- Swimming Pool
