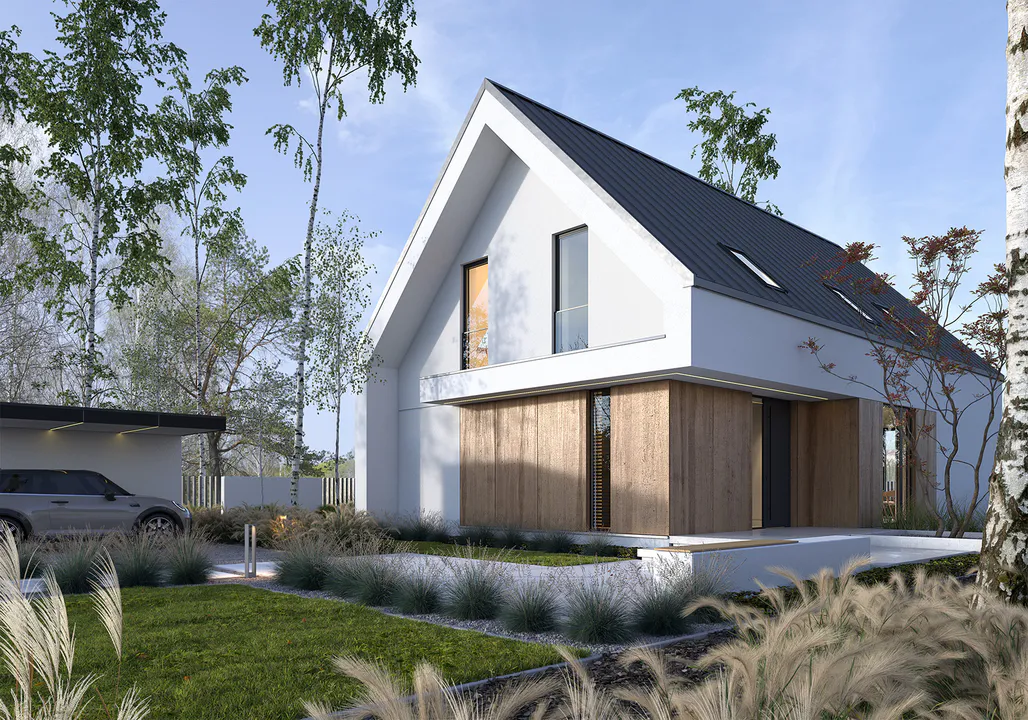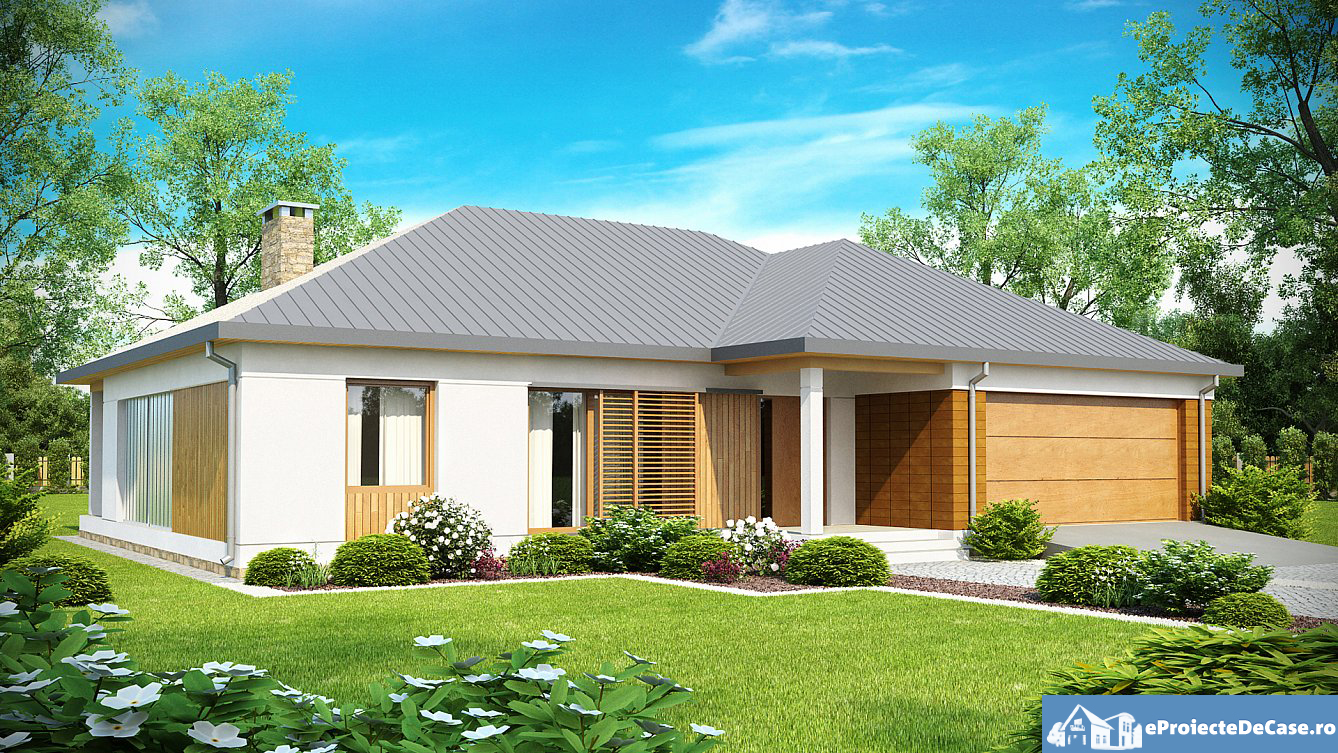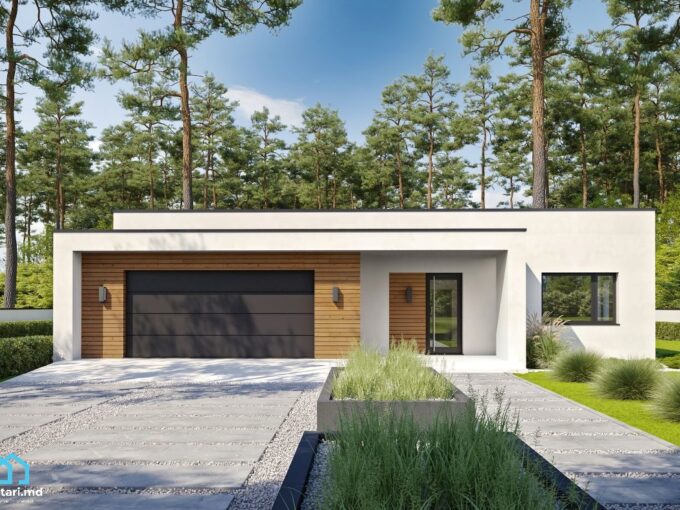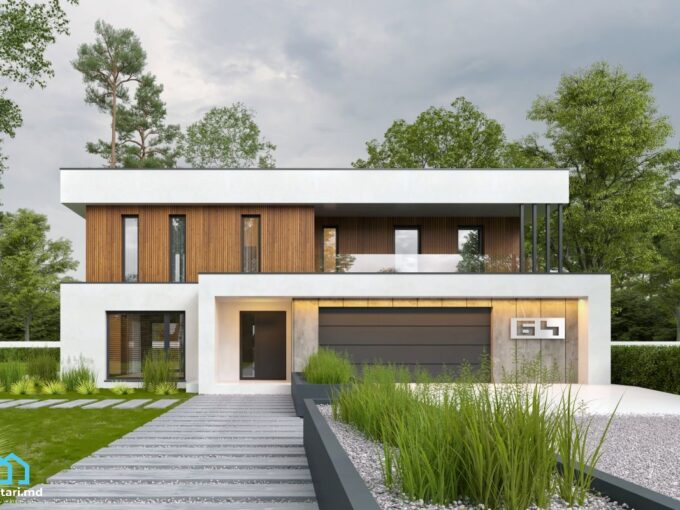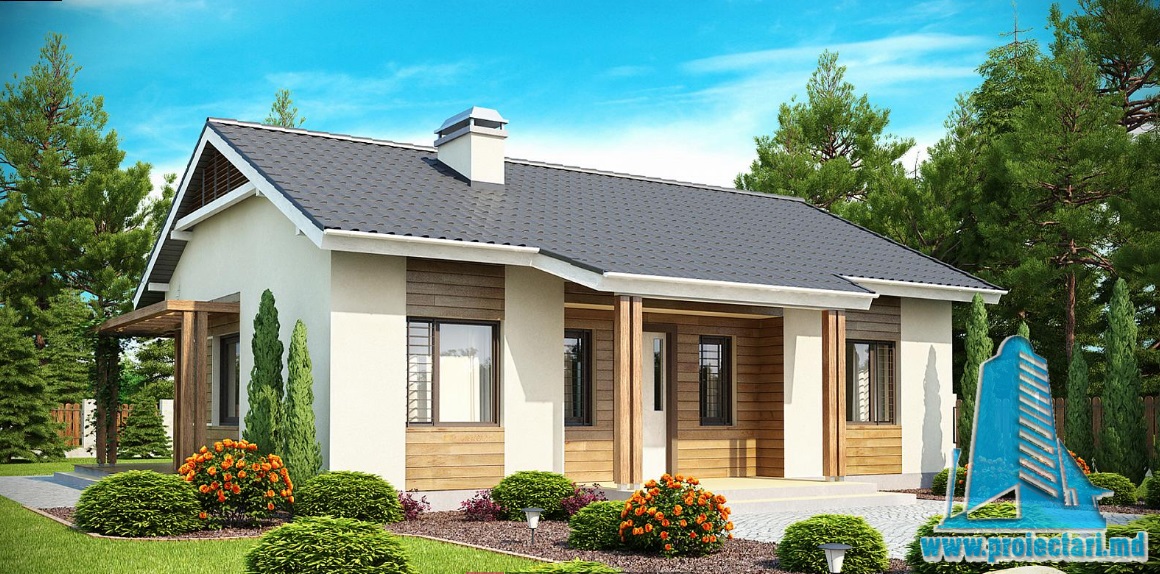General details
Technical data
The net area of the house without loggias, terraces and the cellar |
170,4m2 |
Boiler area |
4,90 m² |
Construction footprint |
81,90 m² |
The angle of inclination |
45° |
The total built area |
170,4m2 |
Total area |
142,40 m² |
Volume |
732 m³ |
The height of the house |
8,80 m |
Roof surface |
187,60 m² |
Size
Size
Minimum plot sizes |
17,05 x 22,80 m |
* In the event that the neighbor of the lot offers a notarized receipt regarding the location at a distance of less than 3m from the red lines of the land, then the values of the minimum dimensions of the land can be restricted
House project with attic 140m2 – 101605, metal tile roof, 4 bedrooms, 3 bathrooms, terrace
The house project with attic 140m2 – 101605 from Proiectari.md is the perfect choice for modern families who want a spacious and comfortable home. With a functional design and a generous floor area, this house offers all the necessary amenities for a daily life full of comfort and elegance.
The house has a metal tile roof, guaranteeing durability and resistance over time. The 4 bedrooms and 3 bathrooms are efficiently distributed in space, and the terrace offers an ideal place to relax and socialize with family and friends. With a modern design and high-quality materials, this house blends perfectly into the surrounding landscape, offering an outstanding aesthetic appearance.
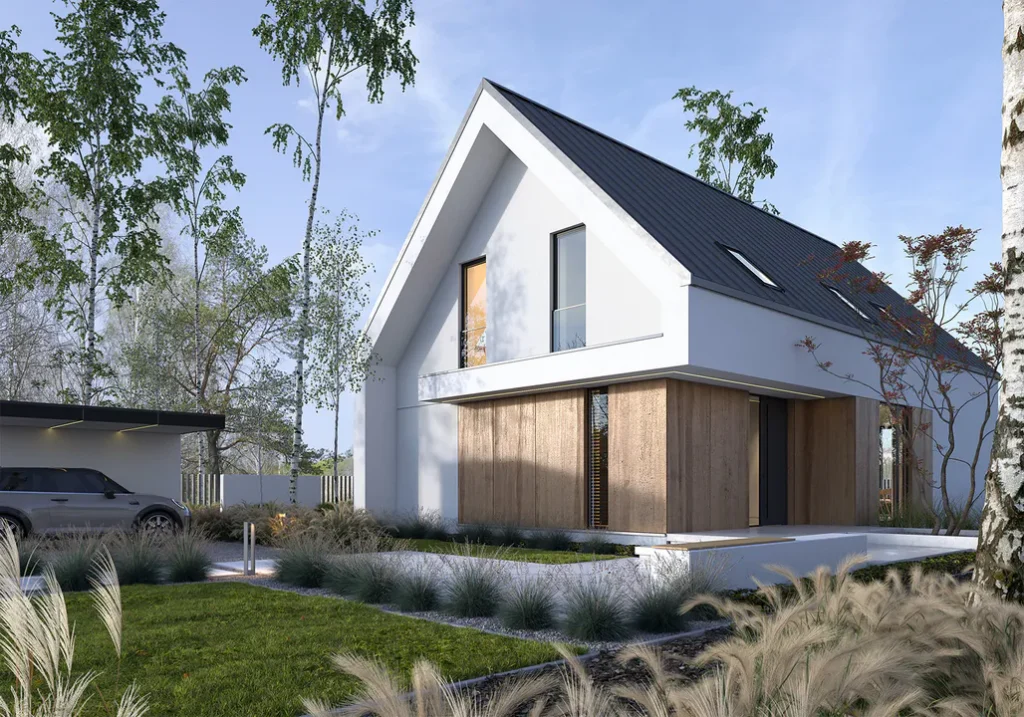
The house project with attic 140m2 – 101605 from Proiectari.md is an excellent choice for families looking for a home that suits their needs. With a functional design and modern interior design , this house offers comfort and elegance in a distinctive way. Discover now all the features and advantages of this remarkable project from Proiectari.md .
Important things to remember:
- Modern and functional design for a spacious and comfortable home.
- Metal tile roof, ensuring durability and resistance over time.
- 4 bedrooms and 3 bathrooms efficiently distributed in space.
- Terrace ideal for relaxing and socializing.
- Warranty and post-realization support offered by Proiectari.md.
Introduction to the house project with attic 140m2 – 101605
In this section , we will explore in detail the house project with attic 140m2 – 101605 offered by Proiectari.md. This modern and functional design is an excellent choice for modern families. The design of this house offers generous and well-optimized spaces, allowing a comfortable and elegant life for its inhabitants.
This home is carefully designed and achieves the highest standards of quality and design. Every aspect of the project has been studied and implemented to provide an ideal home for modern families. From the architecture and interior design to the materials used and the comfort offered, this house project with attic 140m2 – 101605 stands out for its beauty and functionality.
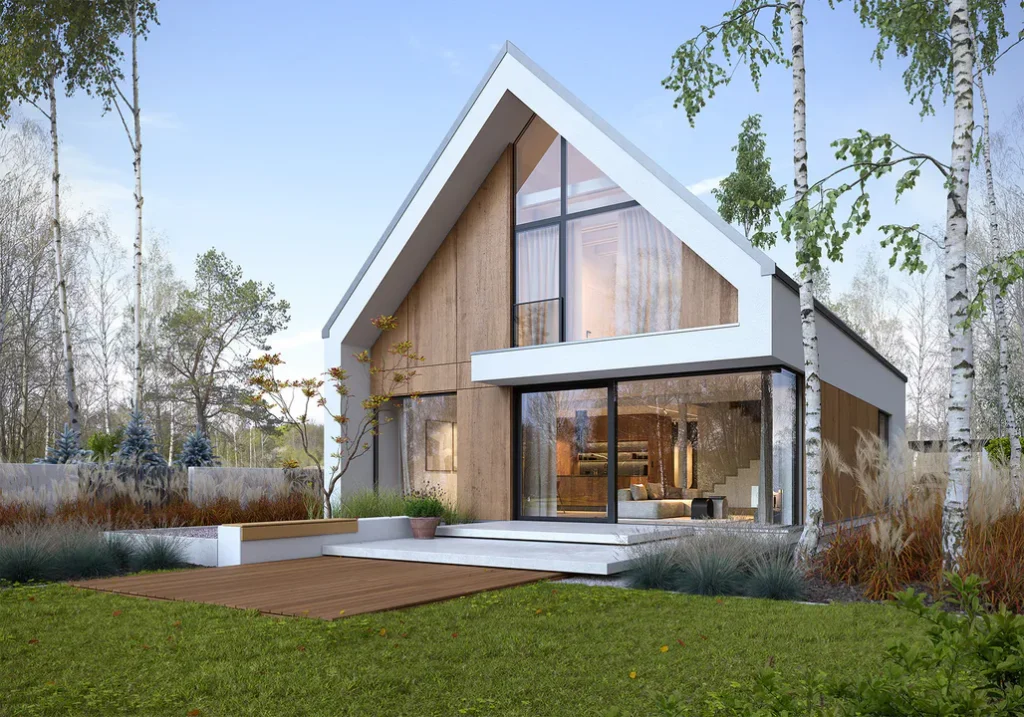
House design 140m2: Features of the project 101605
This section will explore the specific features of the house project with attic 140m2 – 101605. We will analyze the modern architecture of the house and the functionality of the spaces , as well as the distinctive elements that make this project unique. We will also discuss the materials used in the construction and how the house integrates into the surrounding landscape.
Modern architecture and functionality of spaces
The house project with attic 140m2 – 101605 stands out for its modern architecture and the functionality of the spaces. The contemporary design of the house offers a unique aesthetic tailored to the needs and preferences of modern families. Generous spaces are intelligently compartmentalized, thus optimizing the efficient use of every square meter.
The distinctive elements of the attic project
The house with attic 140m2 – 101605 stands out for its distinctive elements that give it uniqueness and personality. From the innovative architectural details, such as the panoramic windows, to the elegant shapes and line of the facade, this project stands out and attracts attention in the urban or rural landscape.
Materials used and integration into the landscape
For the construction of this house with an attic, high-quality materials were used, ensuring durability and resistance over time. From the metal tile roof, which provides protection from the elements and a modern aesthetic, to the interior and exterior finishes, every detail has been carefully selected to integrate the house into the surrounding landscape.
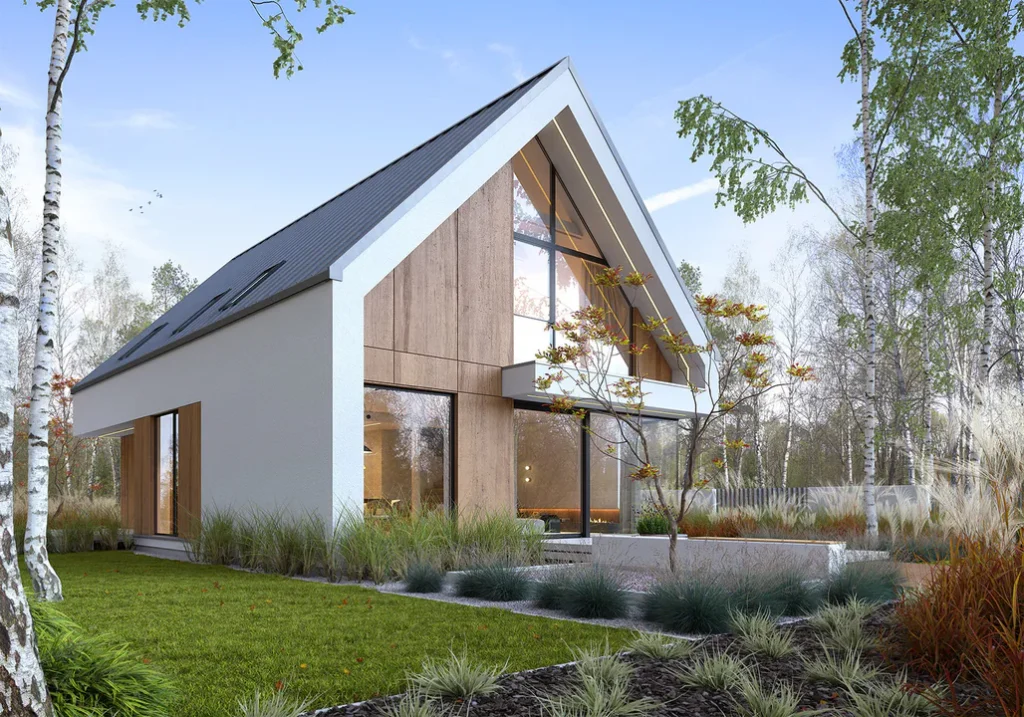
| Characteristics | Used materials | |
|---|---|---|
| Roof | : | Metal tile |
| Exterior wall | : | Decorative wooden plywood |
| Interior finishes | : | Wood plywood, exposed brick |
| Glazed surfaces | : | Thermopane windows |
The careful integration of the house into the surrounding landscape enhances the natural beauty of the location and creates a harmonious atmosphere around the house.
Interior design for a 140m2 attic house project
In this section , we will explore the interior design of the house project with an attic 140m2 – 101605. We will analyze the modern interior design concepts for this generous area and explore innovative solutions for arranging the spaces. We will discuss how to optimize the space and how to create an attractive and functional design.
The advantages of a metal tile roof
This section will explore the advantages of a metal tile roof , such as the one used in the 140m2 attic house project – 101605 from Proiectari.md. We will discuss the strength and durability of this type of roof, as well as the aesthetic aspects and how to adapt it to the architectural style of the house.
Resistance and durability over time
One of the main advantages of a metal tile roof is its strength and durability. The materials used in this type of roof are of high quality and can effectively withstand the weather, including heavy rainfall, snow and strong wind. In addition, the metal tile roof does not deteriorate over time, being more resistant to corrosion and other degradation factors. This means that such a roof will last longer and will not require frequent repairs or replacements, thus reducing long-term maintenance costs.
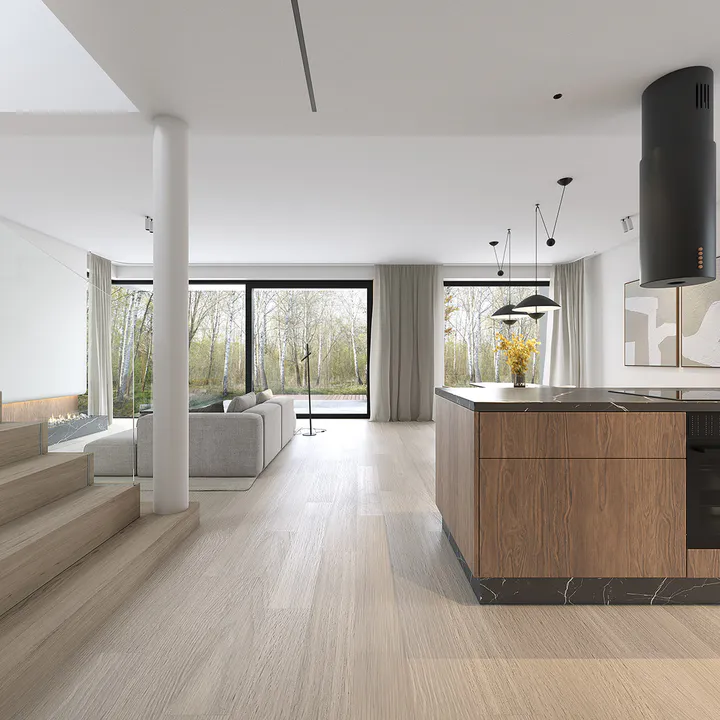
In addition, the fire resistance of the metal tile is another aspect to consider. This type of roof is less flammable and can provide additional fire protection.
Aesthetics and adaptation to architectural style
A metal tile roof not only means strength and durability, but also an aesthetically pleasing appearance. There are a variety of colors and finishes available for metal tiles so they can match the design and architectural style of your home. They can be integrated into a variety of home designs, from modern to traditional, providing a contemporary and appealing look.
Metal tile can also be patterned and textured to mimic other materials such as slate or even ceramic tile, thus providing the desired look without the cost and maintenance.
With a metal tile roof, you can be sure that your home will be protected over time and look good. This is a durable and aesthetic choice for those looking for a quality roof that matches their architectural style.
| Benefits | Metal tile roof |
|---|---|
| Resistance | HIGH- |
| Durability | extended |
| Fire protection | upper |
| Finishing options | Varied and flexible |
Optimizing space: 4 bedrooms efficiently distributed
In this section , we will discuss how the house project with attic 140m2 – 101605 optimizes the space to allow the efficient distribution of the 4 bedrooms . The practical design and smart solutions used in this project ensure that the space is maximized, making it ideal for a family with living needs.
Each bedroom is designed to provide comfort and functionality while keeping the design practical and efficient. For example, each bedroom benefits from cleverly integrated storage spaces such as built-in wardrobes and bedside tables with drawers. This allows for efficient organization of clothes and personal items, making them easily accessible.
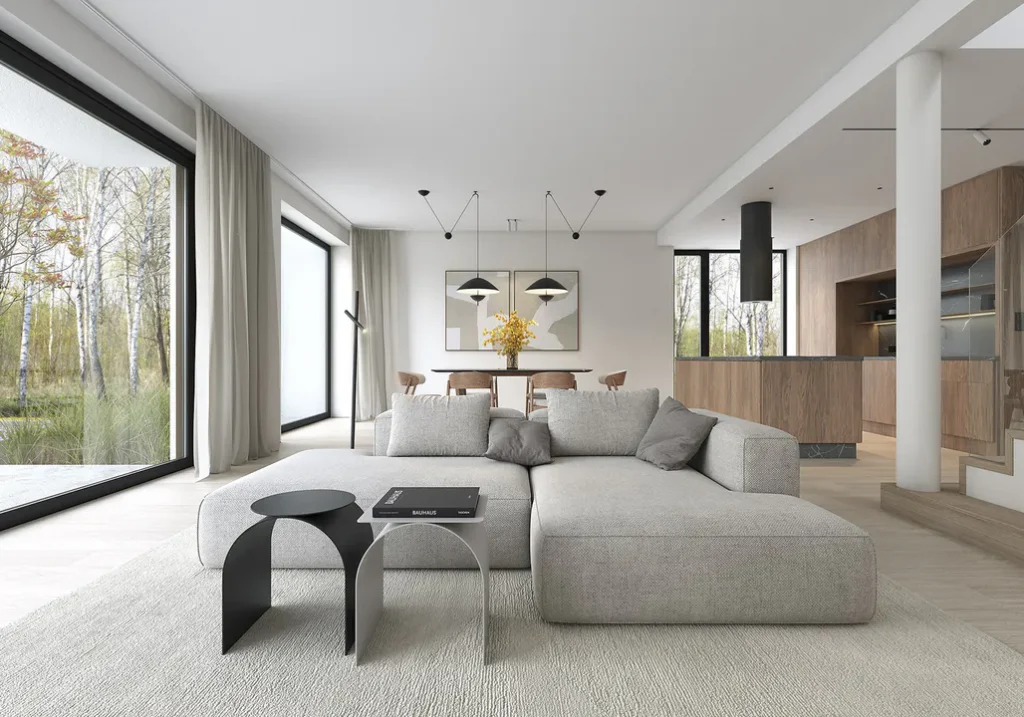
Also , the design of these bedrooms is optimized to create a relaxing and pleasant environment for rest and sleep. The beds are positioned to maximize the available space, and the colors and materials used contribute to a calm and comforting atmosphere.
To add a touch of versatility, each bedroom can be customized according to the tastes and preferences of the owners. Design elements are carefully chosen to fit a variety of styles, from classic to modern, allowing owners to express their own personality and create an authentic and comfortable space.
Comfort included: The 3 dynamic and modern bathrooms
The house project with an attic 140m2 – 101605 offers no less than 3 modern and spacious bathrooms, created with an ergonomic design that emphasizes comfort and functionality. Each bathroom is designed to perfectly suit your needs and to offer you an intimate and relaxing space for moments of personal hygiene. Whether you want to start your day energetically or relax in a bubble bath, these dynamic baths provide the comfort you need.
The ergonomic design of the bathrooms ensures an intelligent distribution of sanitary elements and furniture. Each bathroom has a shower or a spacious bathtub, toilet and sink. Smart furniture, such as hanging wardrobes and integrated mirrors, optimizes the space and ensures a tidy and modern look. Also, modern finishes and high-quality materials add an elegant and attractive look to the bathrooms, helping to create a pleasant and relaxing atmosphere.
Whether it is the master bathroom, accompanied by a dressing room or the other guest bathrooms, each bathroom in the house project with attic 140m2 – 101605 offers you an intimate and comfortable space. The ergonomic design and high-quality materials are perfect for those who want to enjoy the comfort and beauty of a modern and functional bathroom.
| Bathroom features | Specifications |
|---|---|
| Number of bathrooms | 3 |
| Design ergonomic | And |
| Generous space | And |
| Smart furniture | And |
| Modern finishes | And |
Exterior and terrace: The ideal relaxation space
This section will focus on the exterior of the house and the terrace , which is the ideal space for relaxation. We will discuss the orientation of the terrace and its design , as well as how the house interacts with the green space and the surrounding nature.
Terrace orientation and design
The orientation of the terrace is extremely important to create a comfortable and pleasant relaxation space . The house project with attic 140m2 – 101605 ensures a strategic orientation of the terrace, to benefit from the maximum of natural light and the beautiful view of the surroundings. The patio design is designed to combine functionality with aesthetics, providing a comfortable space to spend time outdoors.
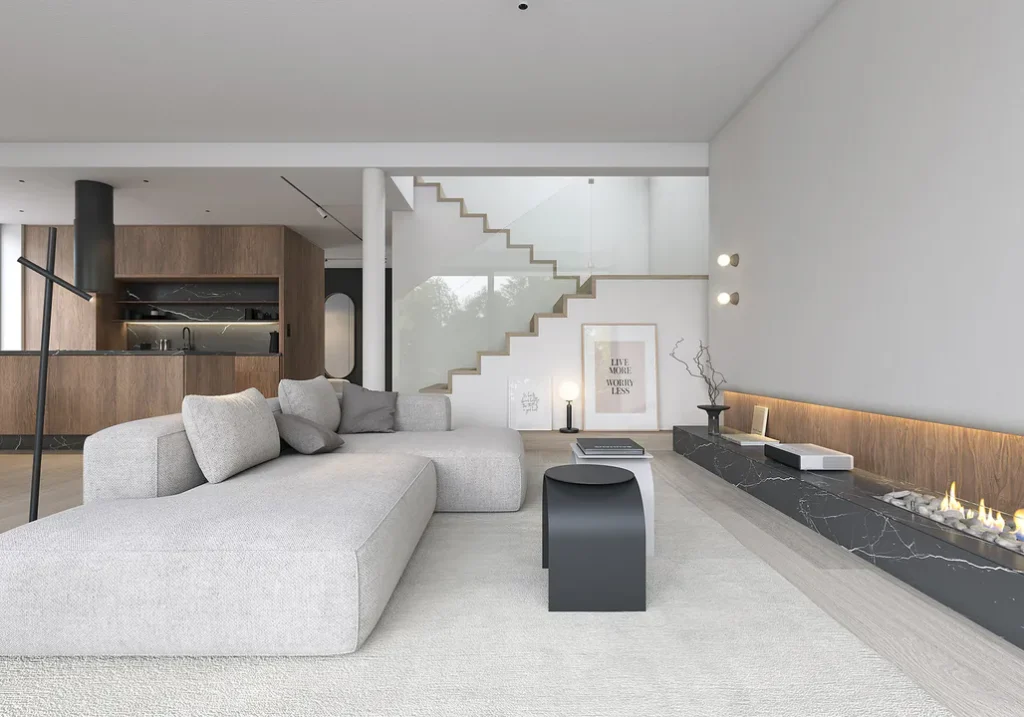
Interaction with green space and nature
The house project 140m2 – 101605 has a harmonious interaction with the green space and the surrounding nature. The landscape around the house is intelligently integrated into the design of the terrace and the exterior of the house to create a beautiful synergy between the inside and the outside. The terrace is ideal for enjoying the beauty of nature and creating a pleasant relaxation space , surrounded by fresh air and greenery.
| BENEFITS | Orientation of the terrace | Terrace design | Interaction with nature |
|---|---|---|---|
| Maximizing natural light | Strategic orientation to benefit from the sun | Pleasant aesthetics and functionality | Integrated and harmonious landscape |
| Beautiful view of the surroundings | Optimal landscape exposure | Furniture and decor suitable for relaxation | Clean air and greenery |
| Space for spending free time | Orientation to points of interest | Easy access to the exterior of the house | Connection with the natural environment |
Design and architecture services offered by Proiectari.md
In this section, we will explore the services offered by Proiectari.md in terms of house design and architecture. We will discuss the personalized advice and adaptability offered by their team of experts, as well as the warranty and after-sales support they offer.
Personalized consulting and adaptability
The team of experts at Proiectari.md offers personalized consulting services for each client, taking into account their specific needs and preferences. They actively collaborate with clients to deeply understand their vision and provide solutions tailored to the requirements of each project. Whether it is a modern and minimalist design or a traditional and rustic one, the team ensures that the project meets all the requirements and expectations of the clients.
Warranty and post-production support
Proiectari.md offers a guarantee for their projects, ensuring the quality and professionalism of the services offered. The team is dedicated to customer satisfaction and provides post-production support to ensure they are fully satisfied with the end result. Regardless of any issues or questions that may arise after the project is completed, the team is available to provide appropriate support and solutions.
| Services | Description |
|---|---|
| Personalized consultation | The team of experts collaborates with customers to understand their needs and preferences and provide tailored solutions. |
| Architectural design | The team carries out customized architectural projects, respecting the requirements and vision of the clients. |
| Design interior | The team creates functional and aesthetic interior design projects, optimizing space and creating a pleasant environment. |
| Warranty and post-production support | It provides a quality guarantee and provides post-production support to resolve any issue or question that arises after the project is completed. |
House project with attic 140m2 – 101605, metal tile roof, 4 bedrooms, 3 bathrooms and terrace. Conclusion
Concluding the article, we would like to highlight the features and advantages of the house project with attic 140m2 – 101605. This modern and comfortable home offers a functional design with optimized spaces and a generous area.
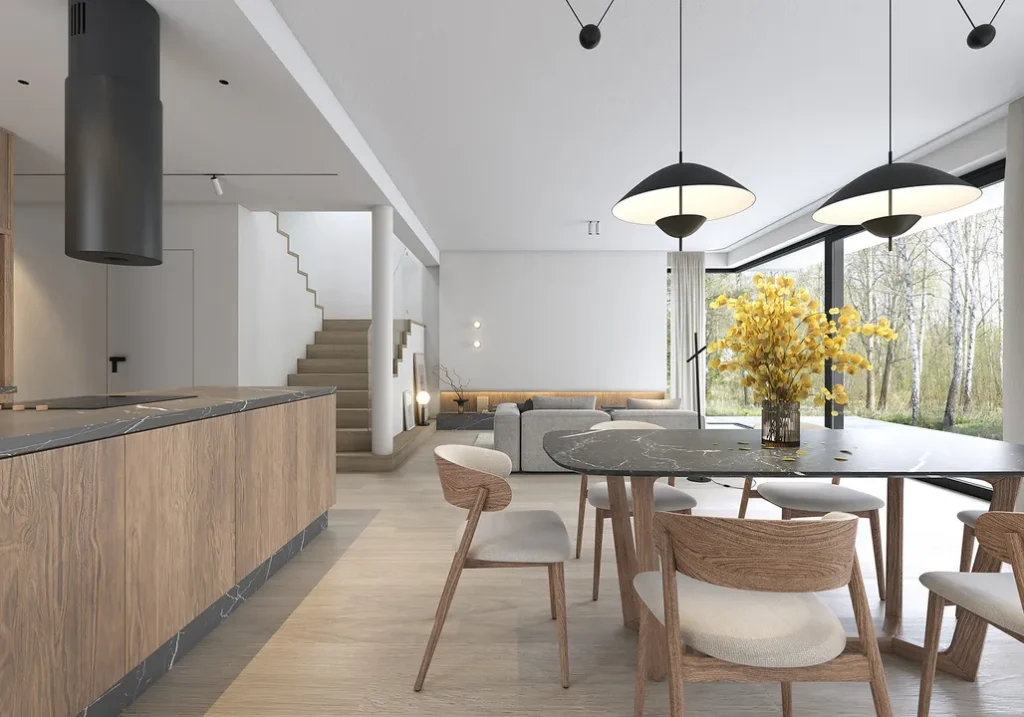
The project stands out for its modern architecture, the distinctive elements of the attic, the high-quality materials used and its superb integration into the landscape.
The interior of the home is designed with care and creativity, offering a modern but practical design for the 4 bedrooms and 3 dynamic and spacious bathrooms.
The metal tile roof offers strength and durability over time, adapting perfectly to the architectural style of the house. In addition, the terrace is an ideal space for relaxation, where you can interact with nature and enjoy the outdoors.
The house project with an attic 140m2 – 101605 is an excellent choice for modern families looking for a comfortable, stylish and functional home.
Order now House project with attic 140m2 – 101605, metal tile roof, 4 bedrooms, 3 bathrooms and terrace
If you are interested in building your perfect home, you can now order the house project with attic 140m2 – 101605 from Proiectari.md. This modern and functional house project comes with a metal tile roof, 4 spacious bedrooms, 3 stylish bathrooms and a relaxing terrace .
By ordering this project, you will benefit from an optimized design of the space, high quality materials and the comfort provided by the carefully studied interior design. Every detail has been thought of to create a comfortable and functional home for you and your family.
To order the house project with attic 140m2 – 101605, fill in the order form on our website or contact us by phone. Our team of design and architecture experts will be happy to provide you with the necessary support and answer all your questions.
Discover now the entire collection of over 4000 house projects from Proiectari.md
In this section, we will guide readers to explore the entire collection of over 4000 house projects available on the Proiectari.md website . We will talk about the variety of projects and the possibility of finding the perfect design for every family.
| BENEFITS | Description |
|---|---|
| The variety of projects | Discover different architectural styles, sizes and interior layouts to find the ideal home for you. |
| Personalization | Choose a home project and customize it to perfectly suit your needs and preferences. |
| Experience and quality | Benefit from the expertise and quality offered by the team of professionals from Proiectari.md, who specialize in house design. |
| Accessibility | Discover house projects adapted to different budgets and financial needs. |
How you can execute an individual project at Proiectari.md
If you are looking for a customized solution for your dream home, Proiectari.md can help you create an individual project that perfectly suits your needs and desires. Why opt for a customized project?
An individual project gives you the opportunity to have a unique and unrepeatable house, specially designed to meet all your requirements. Proiectari.md professionals will work closely with you to understand exactly what you are looking for and to help you turn the dream into reality.
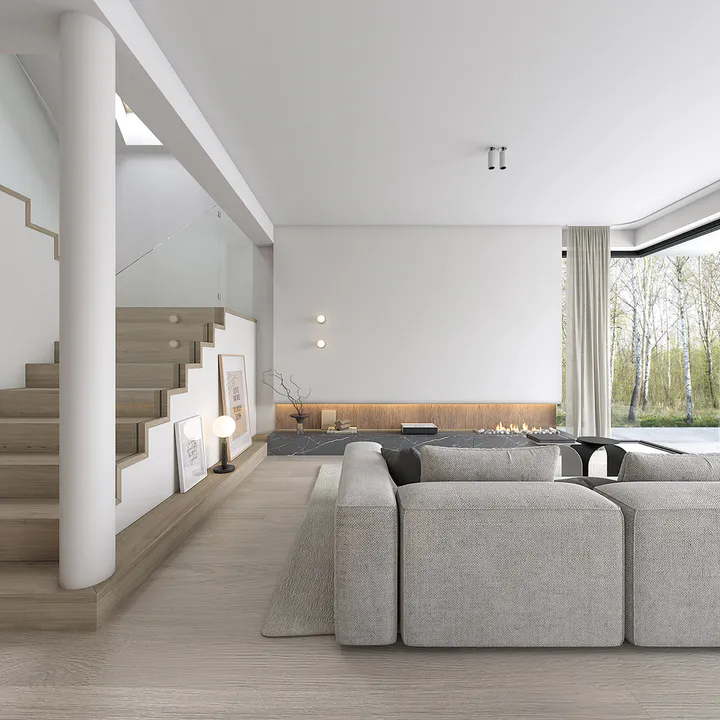
To order a customized project, all you have to do is contact the team at Proiectari.md through their website. A representative will guide you through the entire process and provide you with all the information you need. Together, you will define your requirements and preferences and work together to create a unique and functional design for your home.
FAQ
What are the characteristics of the house project with attic 140m2 – 101605?
The house project with attic 140m2 – 101605 is a modern and functional design with 4 bedrooms, 3 bathrooms and a terrace . It uses metal tile roofing and integrates high-quality materials into the landscape.
What advantages does metal tile roofing offer?
A metal tile roof offers strength and durability over time, as well as great aesthetics and adaptability to the architectural style of the house.
How is the space distributed in the 140m2 attic house project?
The space is efficiently distributed in the house project with attic 140m2 – 101605, offering 4 functional and comfortable bedrooms.
What comfort do the 3 bathrooms in the house project offer?
The 3 bathrooms are dynamic and modern, using ergonomic design elements to provide a high level of comfort and functionality.
How is the terrace arranged in this house project?
The terrace is designed to provide an ideal space for relaxation, given its orientation and design. The house harmoniously integrates with the green space and the surrounding nature.
What design and architecture services does Proiectari.md offer?
Proiectari.md offers personalized consulting and adaptability in the design and architecture process, with warranty and post-realization support.
How can I order a customized project at Proiectari.md?
To order a customized project at Proiectari.md, you can get in touch with their team of experts and they will guide you through the design process.
Where can I find more house projects?
You can discover the entire collection of over 4000 house projects available on the Proiectari.md website.
There’s no content to show here yet.
Characteristics
- 3 sanitary groups
- 4 bedrooms
- Access for people with disabilities
- Anteroom with Cupboard
- Autonomous heating
- Cabinet
- Double baths
- Emergency exit
- Flat roof
- Lawn
- Outdoor Parking
- Parking
- Storage Room
- Swimming Pool
