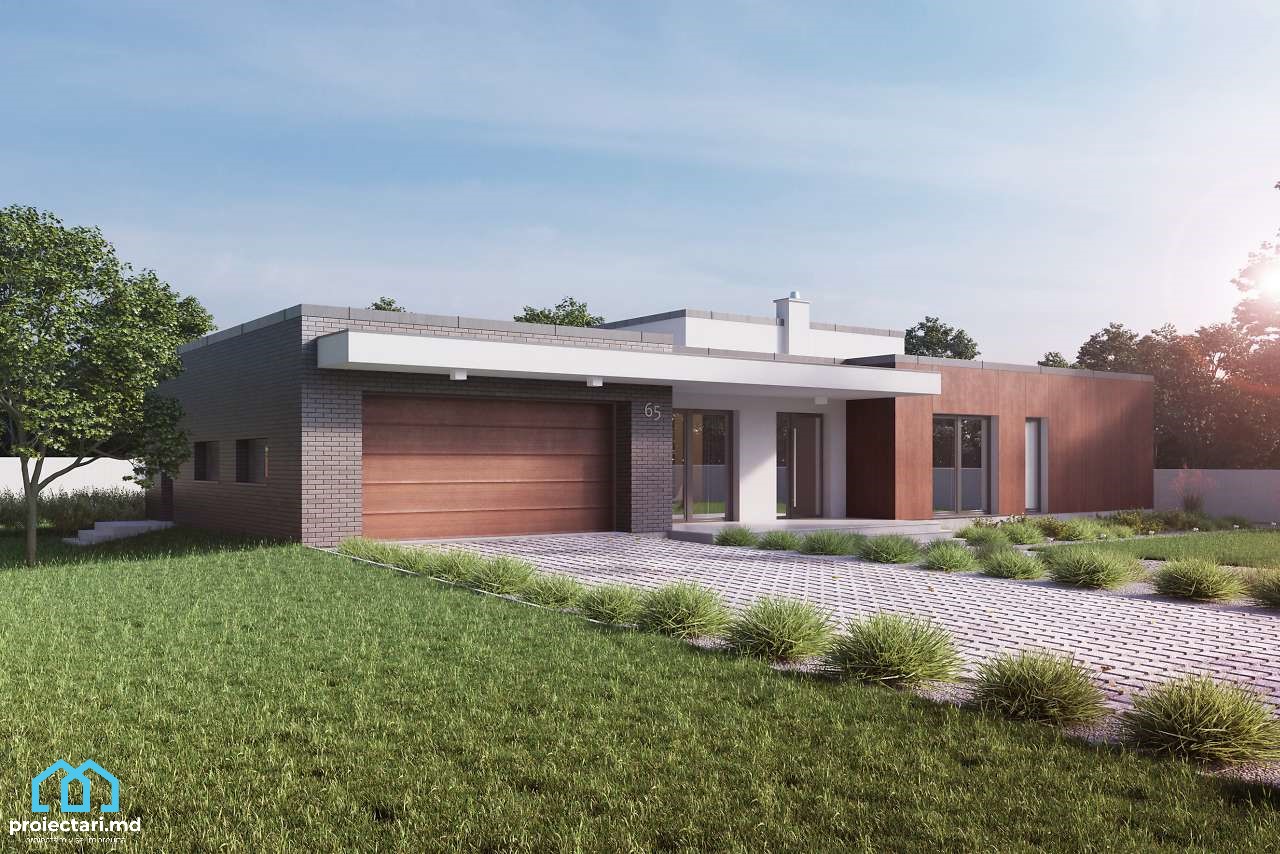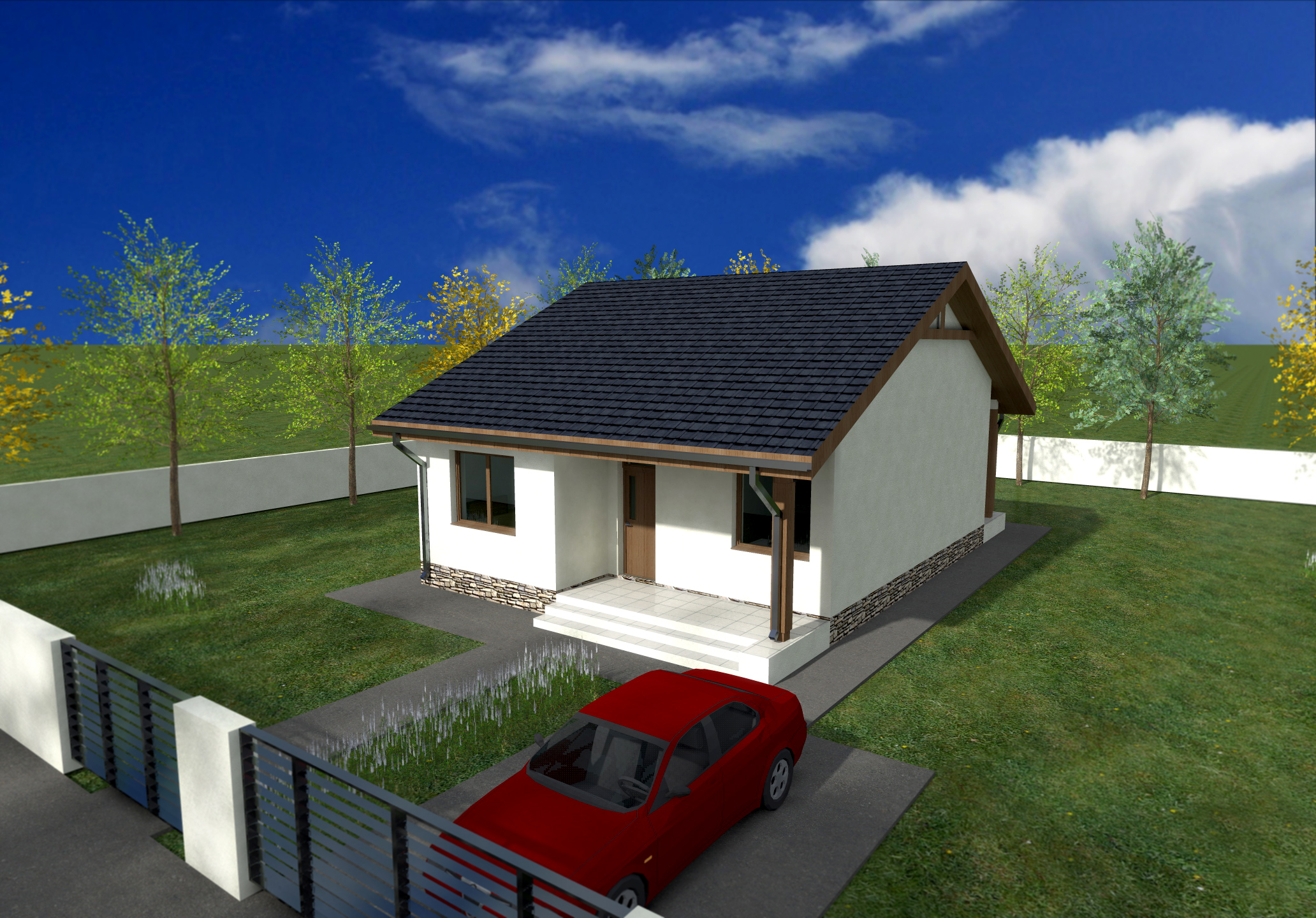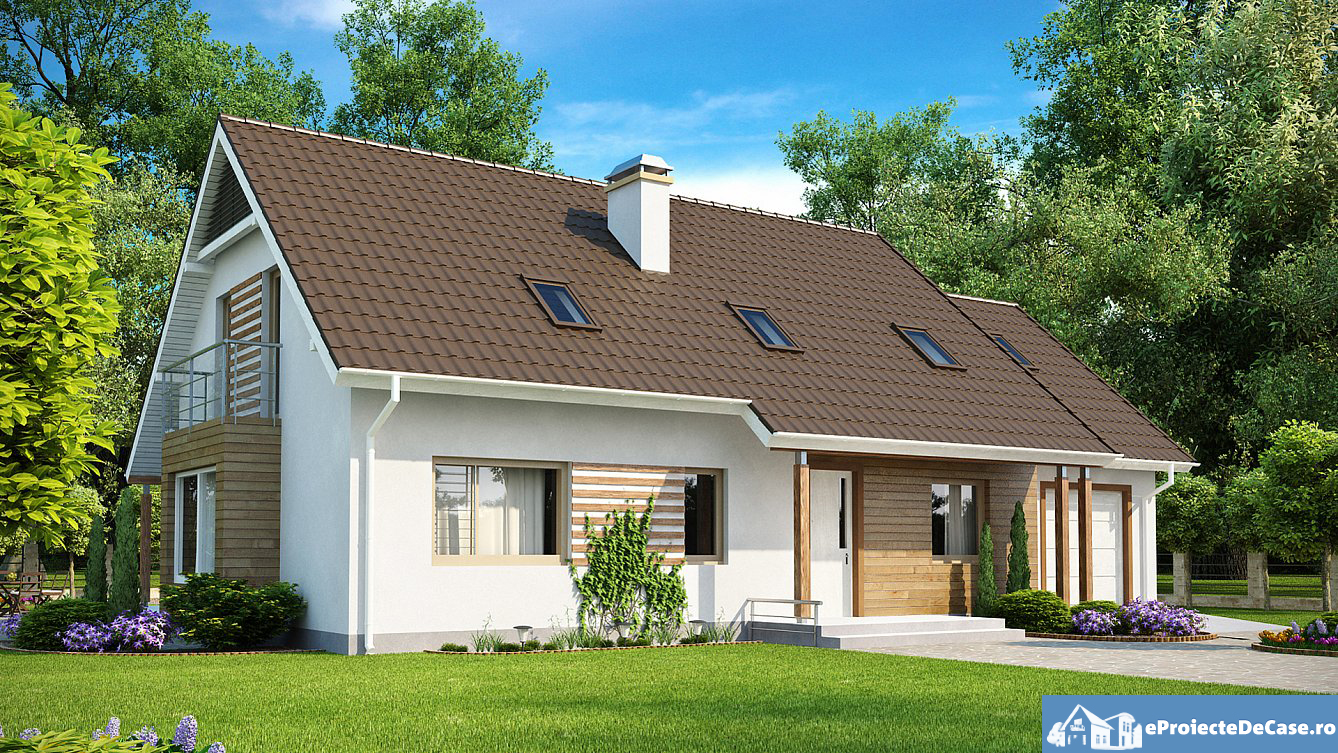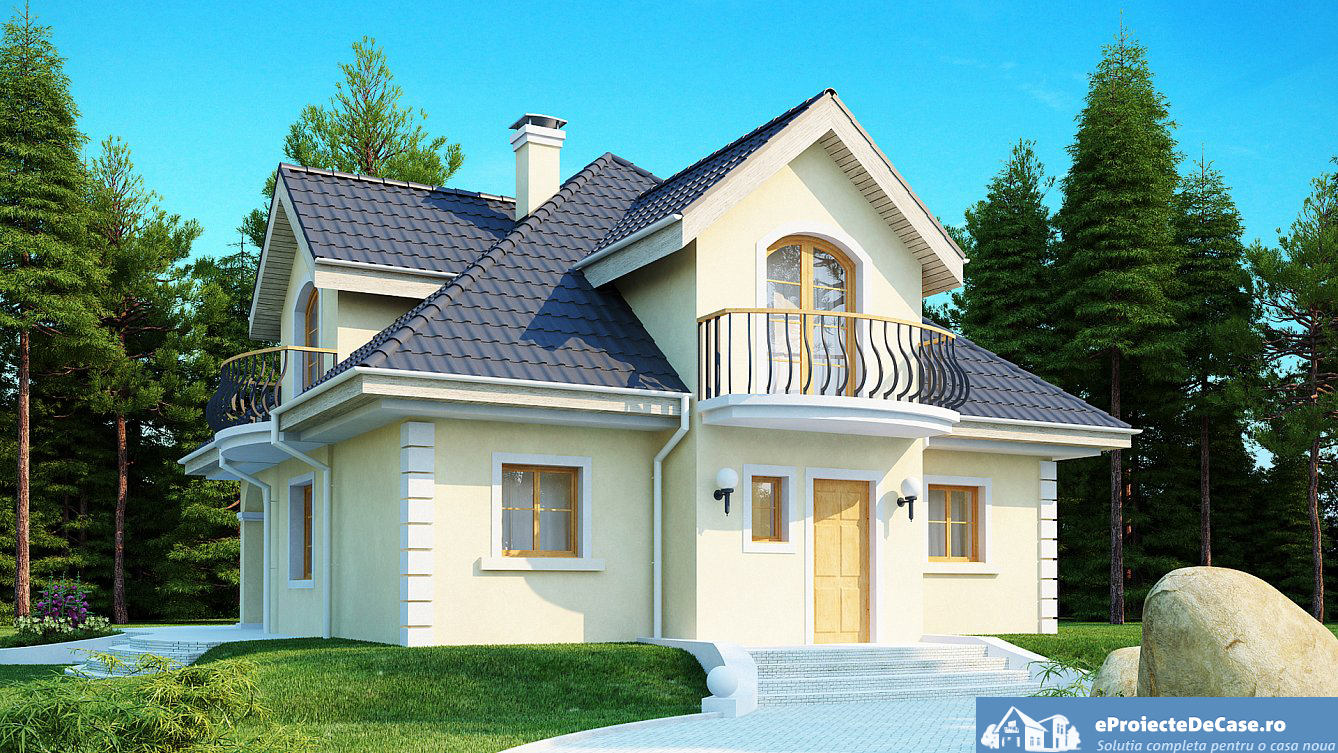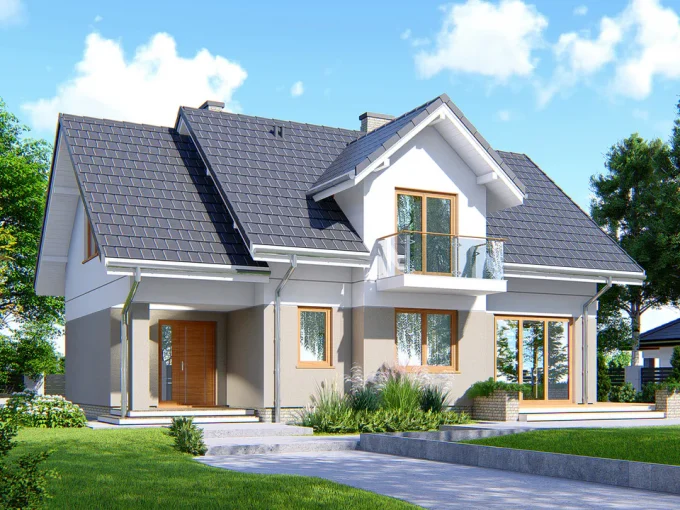General details
Technical data
The net area of the house without loggias, terraces and the cellar |
186,57 m² |
Garage area |
34,10 m² |
Boiler area |
8,08 m² |
Construction footprint |
186,57 m² |
The angle of inclination |
3% |
The total built area |
186,57 m² |
Total area |
136,22 m² |
Volume |
893,63 m³ |
The height of the house |
5,10 m |
Roof surface |
186,57 m² |
Size
Size
Minimum plot sizes |
30,7 x 22 m |
* In the event that the neighbor of the lot offers a notarized receipt regarding the location at a distance of less than 3m from the red lines of the land, then the values of the minimum dimensions of the land can be restricted
Welcome to our guide to the small house with wood and brick siding . This is an excellent solution for those who want to live in a comfortable and aesthetic house with limited space. In this article, we will guide you through the construction process, the design of the house and highlight the advantages of this construction and design option.
The key points
- The small house with wooden and brick siding is an excellent solution for those who want a comfortable and aesthetic home with limited space.
- The construction process involves the use of sustainable and energy efficient techniques and materials.
- The design of the house can be adapted to different styles and personal preferences, creating a unique and personalized home.
- A beautiful garden can be included around the house, creating a pleasant space for relaxation and recreation.
- The small house with wood and brick siding offers advantages such as energy efficiency, durability and a warm and welcoming atmosphere.
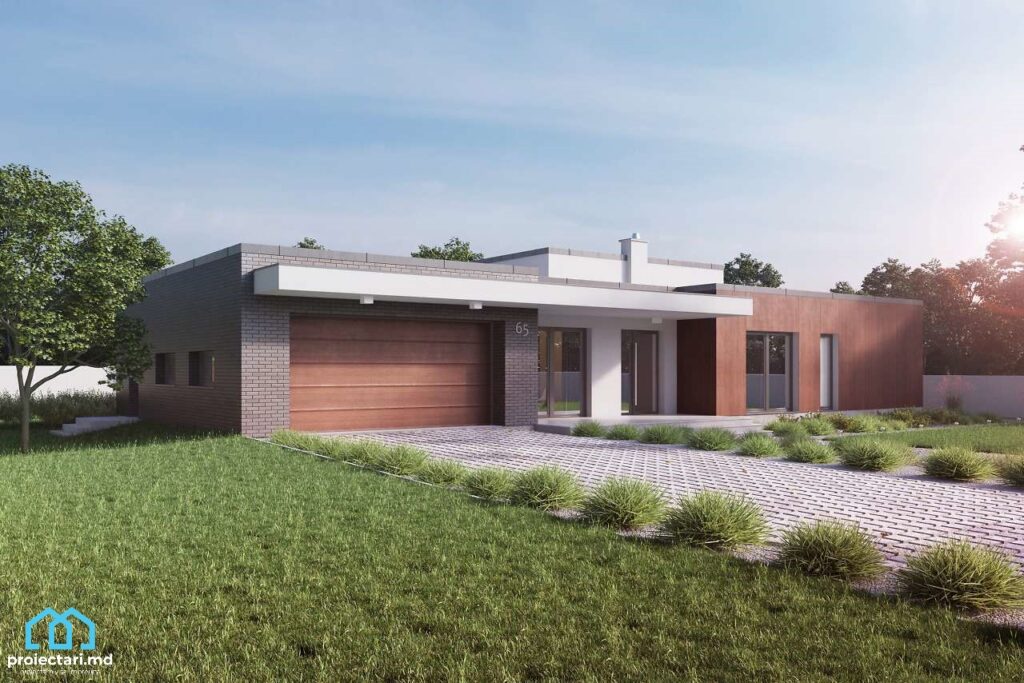
Construction of the small house with timber and brick siding
The small house with wood and brick siding is a type of construction that has gained popularity recently. This unique combination of materials offers a lot of advantages for those who choose to build such a house. In this section , we will discuss the construction process of a small house with wood and brick siding and the reasons why this option is so popular these days.
Materials used in the construction of the small house with timber and brick
To build a small house with timber and brick, it is necessary to use specific materials. These include:
- The brick for the basic structure of the house
- Wood trim to decorate the exterior of the house and create a unique design
- Thermal insulation materials to ensure the energy efficiency of the house
It is important to choose high-quality materials to ensure the durability and safety of the house.
The small house with wooden and brick siding. Construction techniques
Building a tiny house with wood and brick siding requires a number of special techniques that must be carefully applied to ensure the safety and durability of the house. These techniques include:
- Using specialized machines and equipment to build the basic structure of the house
- The use of modern thermal insulation and waterproofing technologies to guarantee the energy efficiency of the house
- Decorating the exterior of the house with wood and brick trim, thus adding a unique aesthetic element
The benefits of wood siding and brick in the construction of a small house
Tiny houses with wood and brick siding offer a number of benefits to their owners. These include:
- It provides excellent thermal insulation, reducing heating and cooling costs
- They are very durable and require little long-term maintenance
- They have a unique and warm aesthetic that makes them suitable for different types of design
- They can be built at lower costs compared to other types of houses
The small house with wooden and brick siding. end
Building a small house with wood and brick siding is a great option for those looking for a sustainable, energy-efficient home with a unique design. The use of these materials offers a number of advantages, and modern technologies allow the construction of a small house with wood and brick siding at lower costs than other types of houses.
Small house design with wood and brick siding
The small house with wooden and brick siding is an increasingly popular option, and its design can be perfectly adapted to the needs and preferences of each owner. There are multiple possibilities to create a modern or traditional small house , emphasizing aspects such as comfort, functionality or aesthetic design.
When it comes to interior design, when you’re dealing with a small house, it’s important to use every square inch intelligently. Ingenious storage options, multifunctional furniture or ergonomic design objects can make the difference. In addition, bright colors and natural light contribute to the creation of an open and spring-like atmosphere, which amplifies the feeling of space and freedom.
Little modern house
If you are interested in a modern design, there are some tricks you can use to create your perfect little house. A popular concept is the open-space, which can successfully replace traditional walls, creating a common and light-filled space for the living room, kitchen and dining area. In addition, the use of straight lines, geometric shapes and minimalism are common features in modern small houses.
| Modern design features: | |
|---|---|
| – Open-space | – |
| – Shapes | – |
| – Minimalism | – |
Small traditional house
If you prefer a traditional design, you can opt for a rustic or classic style. Details such as wooden paneling, vintage decorative objects or simple and comfortable design are typical features of the traditional small house. In addition, to get an authentic look, you can use exposed brick, and indoors, plants and natural textiles in warm colors can add a touch of style.
| Features of the traditional design: | |
|---|---|
| – Wooden panelling | – |
| – Vintage decor items | – |
| – The apparent brick | – |
In conclusion, regardless of personal preferences, both modern and traditional design options can be adapted for a small house with wood and brick siding, creating a unique and functional space for a comfortable and welcoming home.
The small house with wooden and brick siding. Small house with garden
One of the best ways to complement the beauty of a small wood and brick house is by adding a garden full of life and color. A well-designed garden can transform a small house into a space for relaxation and recreation, as well as an attractive focal point for visitors.
Here are some garden design ideas to perfectly match the design of the small house:
- Choose plants and flowers that match the style of the small house. If you have a house with wooden siding, you can opt for plants that match a rustic style, such as lavender, hydrangeas or English roses. If you have a house with brick siding, you can choose plants with vivid flowers that match the color of the brick, such as gerberas, tulips or geraniums.
- Set up a seating area in the garden. You can create a cozy reading corner with a bench or armchairs and a small table. This space can be perfect for hanging out when the weather is nice.
- Create a space for grilling. Depending on the size of the garden, you can set up a special corner for the barbecue or a lime kiln. In this way, you will be able to enjoy eating outdoors with family and friends.
With these ideas, your garden will be a pleasant space, suitable for small house design with wood and brick. Don’t forget to take care of the plants and keep the garden clean and tidy!
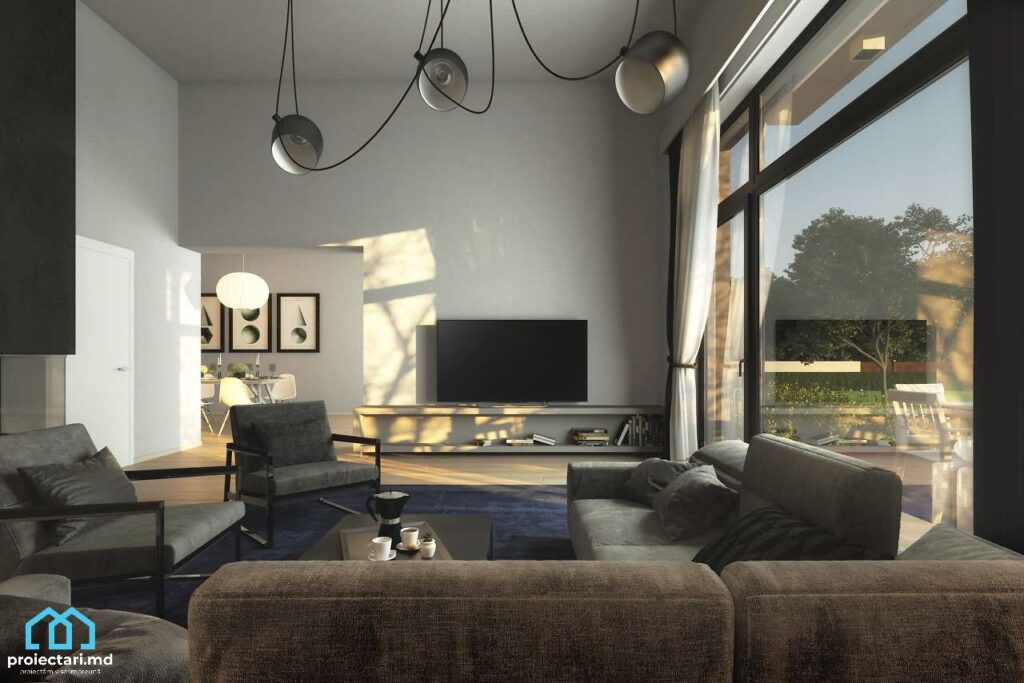
The benefits of a small house with wood and brick siding
A small house with wood and brick siding offers many advantages over other construction options. Here are some of the most important benefits:
- Energy efficiency: Due to their thermal characteristics, wood and brick cladding provide high thermal insulation, which helps to reduce costs for heating or cooling the house.
- Durability: Both materials are known for their durability, so a small house with wood and brick siding can stand the test of time and is less prone to maintenance problems.
- Aesthetics: Wood and brick cladding offers a pleasant and natural aesthetic, perfect for a small house design that conveys a welcoming and warm atmosphere.
- Design flexibility: Wood and brick siding offers a variety of design options, so homeowners can choose from a wide range of shades and textures to create a look that’s unique and different from other homes in the area.
- Increased value: The wood and brick clapboard tiny house has greater long-term value than other construction options due to its durability, design flexibility, and energy efficiency.
Therefore, a small house with wood and brick siding is an excellent option for those looking for an efficient and aesthetically pleasing home. This combination of materials provides not only a welcoming and warm atmosphere, but also a sustainable and energy-efficient construction solution.
Examples of small houses with wood and brick siding
The design of small houses with wood and brick siding can vary greatly depending on the preferences and needs of the owners. Here are some examples that illustrate this diversity.
Rustic House
This small house with wood and brick siding has a rustic and traditional look, perfectly integrated into nature. The wood grain and brick finish makes it a real architectural gem. The natural wooden beams, the covered porch and the dark floor of the house blend perfectly with the surrounding greenery.
Modern House
The small house with wood and brick siding can also be a modern option. This house features glass fronts and a panoramic terrace that maximizes natural light and offers an impressive view. The wood and brick shingle roof adds texture and dimension to the home.
Holiday House
A small house with wood and brick siding can be a great option for a vacation home as well. This small wooden and brick house is perfectly integrated into nature and has a generous terrace, perfect for relaxing and spending time outdoors.
The Minimalist House
This small house with wood and brick siding impresses with its minimalist and modern design. The house has a simple facade in neutral colors and elegant finishes that create a simple and refined look.
These are just a few examples of the many design possibilities of small houses with wood and brick siding. Whether you prefer a rustic or modern style, whether you want a holiday home or a permanent home, there is an option for every taste and need.
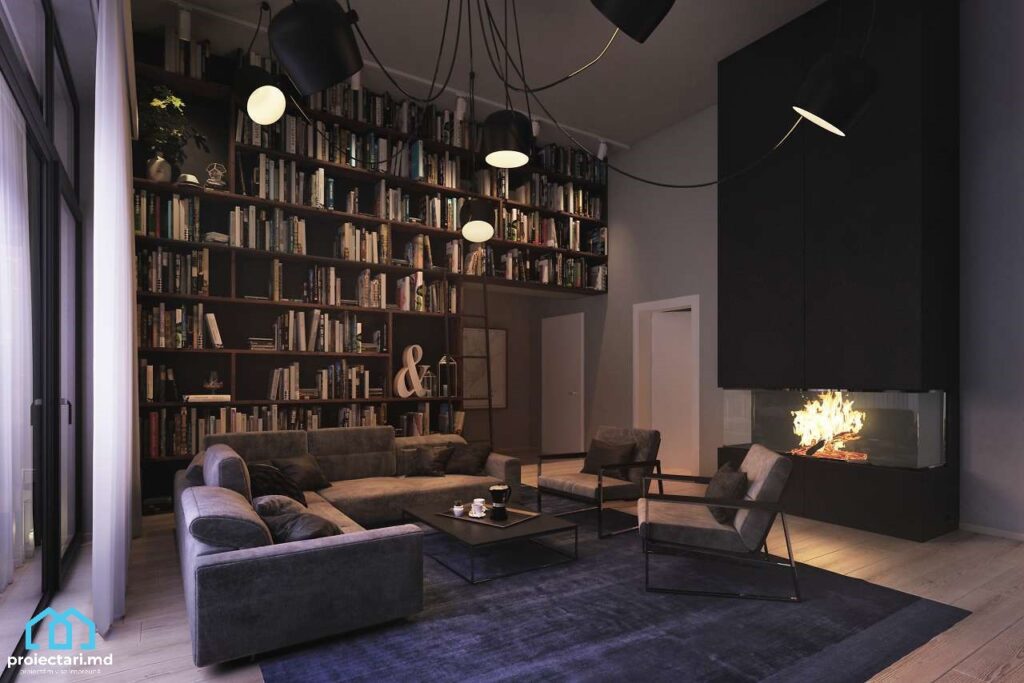
The cost of construction and maintenance of the small house with wood and brick siding
Building a tiny house with wood and brick siding can be an economical and sustainable option compared to other types of construction. However, costs vary based on several factors, including the size of the home, the materials used, and the level of quality.
In general, the cost of building a small house with wood and brick siding can vary between 500 and 700 euros per square meter. It is important to consider that the costs could be higher or lower depending on your specifications and options.
While the initial costs may be higher, there are long-term financial benefits. The small house with wood and brick siding has good thermal and acoustic insulation, which can reduce heating and air conditioning costs. Also, this combination of materials makes the house more weatherproof and more durable over time.
In terms of maintenance, the small wood and brick house requires regular maintenance to maintain its appearance and functionality. Wood and brick siding requires periodic repairs and treatments to protect against moisture and insects. However, these maintenance costs are lower than those of other types of construction, such as concrete or solid wood.
| The small house with wooden and brick siding | The house with brick facade | The house with wooden frame | Traditional brick house | |
|---|---|---|---|---|
| Construction cost (euro/m2) | 500-700 | 450-650 | 400-600 | 350-550 |
| Maintenance costs (annually) | Media | LOWER | LOWER | Media |
| Weather resistance | excellency | Hi | Hi | Hi |
| Thermal and acoustic insulation | excellency | Hi | Hi | Hi |
From a cost perspective, the small timber and brick house is a smart choice for those looking for a sustainable and energy efficient home. However, it is important to consider all the factors involved to make the best decision based on your needs and budget.
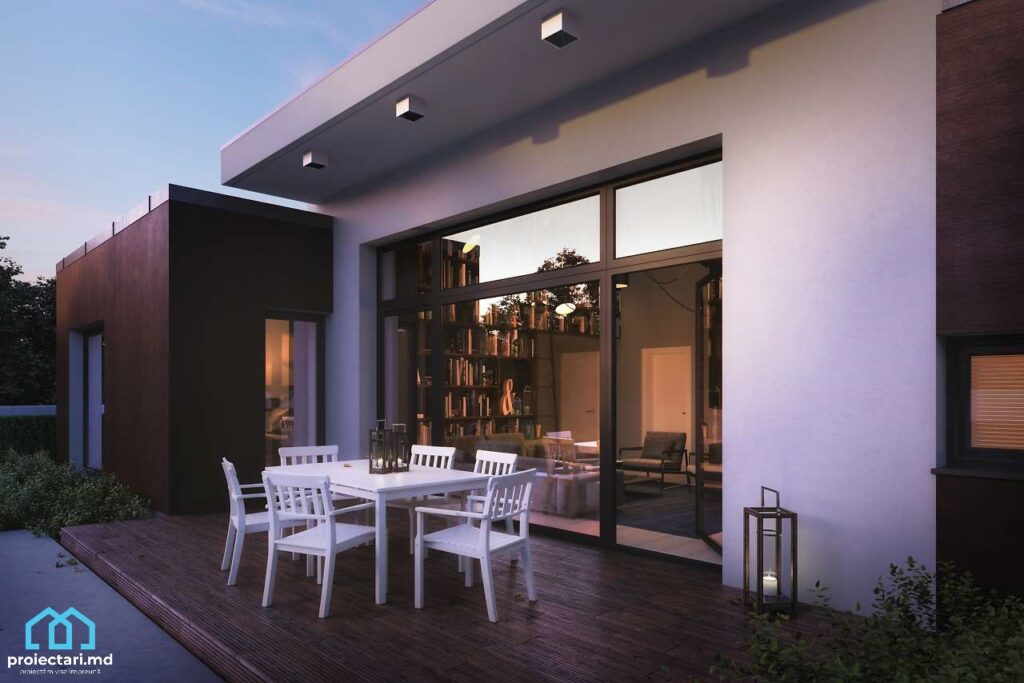
Tips for decorating a small house with wood and brick siding
Furnishing a small house with wood and brick siding can be a difficult task due to limited space. However, there are some practical tips that can help you maximize space and create a functional and aesthetically pleasing interior.
1. Smart storage
One of the most important aspects of designing a small house with wood and brick siding is storage. Try to find smart storage solutions, such as furniture with hidden storage spaces or multifunctional furniture bodies.
2. Space maximization
Use every square inch of available space inside the house. To maximize space, opt for furniture that can be folded or stored efficiently when not needed. You can also try to create multi-functional spaces, such as a work area that can turn into a relaxation space after the program is over.
3. The small house with wooden and brick siding. Color accents
Accents of color can transform a small wood-and-brick house into an interior full of personality. Try adding pops of color such as colorful cushions or boldly patterned rugs to add character to your home.
4. Adequate lighting
Adequate lighting can make a big difference in the interior of a small house with wood and brick trim. Try to use natural light when possible and add additional lighting, be it floor lamps, table lamps or ceiling spotlights, to create a welcoming and comfortable atmosphere.
5. Exterior design
Do not forget to pay special attention to the exterior design of the house. You can add things like bushes and flowers around the house, paint the door or add a decorative fence to make the house look really inviting and inviting.
In conclusion, decorating a small house with wood and brick siding can be a challenge, but with a little planning and creativity, you can create a beautiful, comfortable and functional interior and exterior that reflects your personality and lifestyle.
The advantages and disadvantages of a small house with wood and brick siding
A small house with wood and brick siding can be an excellent choice for those looking for a comfortable and aesthetic home. However, there are both advantages and disadvantages to consider before making such a choice.
The advantages of the small house with wood and brick siding
- Energy efficiency: The combination of wood and brick ensures good thermal insulation, so you can save money on energy bills.
- Durability: Both wood and brick are durable, long-lasting materials, so your home will be protected and safe for many years to come.
- Warm atmosphere: Wood and brick cladding can create a warm and welcoming atmosphere inside the house.
- Unique design: The design of the brick and timber frame house is unique and can be adapted to suit your needs and preferences.
Disadvantages of the small house with wood and brick siding
- Limited space: A small house can be restrictive in terms of space, which can be a problem especially for larger families or people who have a lot of things or hobbies.
- Costs: Building a log and brick home can be more expensive than a regular home in the short term.
- Flexibility in redecorating: Due to the immutable characteristics of wood siding and brick, moving or redecorating your home can be less flexible and more difficult.
It’s important to weigh both the pros and cons before making a decision about building a tiny wood and brick home to make sure your choice is the best fit for your needs and lifestyle.
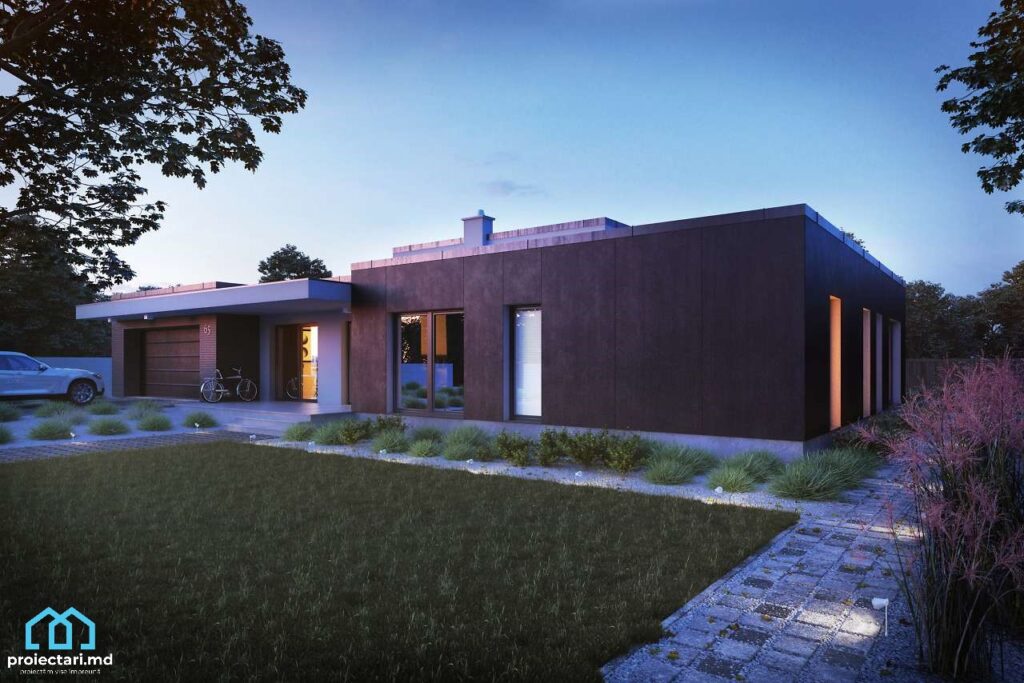
The small house with wooden and brick siding. Conclusion
In this last section of our articles, we want to draw the conclusion about the small house with wood and brick siding. This design and construction option has become increasingly popular for those looking for a comfortable and aesthetic home.
The tiny house with wood and brick siding offers many advantages, including energy efficiency, durability and the warm and welcoming atmosphere it creates. This unique tiny house design is perfect for an intimate and inviting home.
In addition to the previously mentioned advantages, it is important to note that this design option can be customized to suit various styles and preferences. From traditional to modern aspects, the small house with wood and brick siding is definitely a choice worth considering.
The advantages of the Small House with Wood and Brick Riflaj
The small house with wood and brick siding comes with many advantages, such as energy efficiency and durability. It combines the best features of timber and brickwork to create a warm and cozy home.
In terms of energy efficiency, considering that wood siding has a lower coefficient of thermal conductivity than other building materials, the small house with wood siding and brick maintains the interior temperature and reduces energy consumption. Also, wood siding is a durable and sustainable material, which means that the house will be protected against the elements in the long term.
The Customization Possibilities of the Small House with Wood and Brick Riflaj
The wood and brick shingle tiny house is not only energy efficient and durable, but can also be customized to suit various styles and preferences. Whether you prefer a traditional or modern look, the tiny house with wood and brick siding can be customized according to your preferences and needs.
For example, you can choose to add beautiful wooden details to the exterior of the house, or you can opt for a more modern look by adding some metal accessories. In addition, the floor and walls can be covered with different types of wood to provide a variety of looks and textures.
FAQ
What are the dimensions of the small house with wood and brick siding?
The small house with wooden and brick siding has an area of 140m2.
What is a wood and brick siding?
Wood and brick siding is a combination of materials used to create a unique and attractive design for a small house.
What are the advantages of a small house with wood and brick siding?
The advantages of a small house with wood and brick siding include energy efficiency, durability and the warm atmosphere it provides.
What are the costs involved in building and maintaining a small log and brick house?
The costs of building and maintaining a tiny log and brick home depends on factors such as the size of the home and the selection of materials, but there are ways to save money without compromising on quality and durability.
What tips can you give for decorating a small house with wood and brick siding?
For decorating a small house with wood and brick siding, you can use smart storage solutions, maximize space and use interior design ideas to create a functional and aesthetically pleasing interior.
What are the advantages and disadvantages of a small house with wood and brick siding?
The advantages of a small house with wood and brick siding include energy efficiency, durability and a warm atmosphere, while disadvantages can include limited space and restrictions on redecorating.
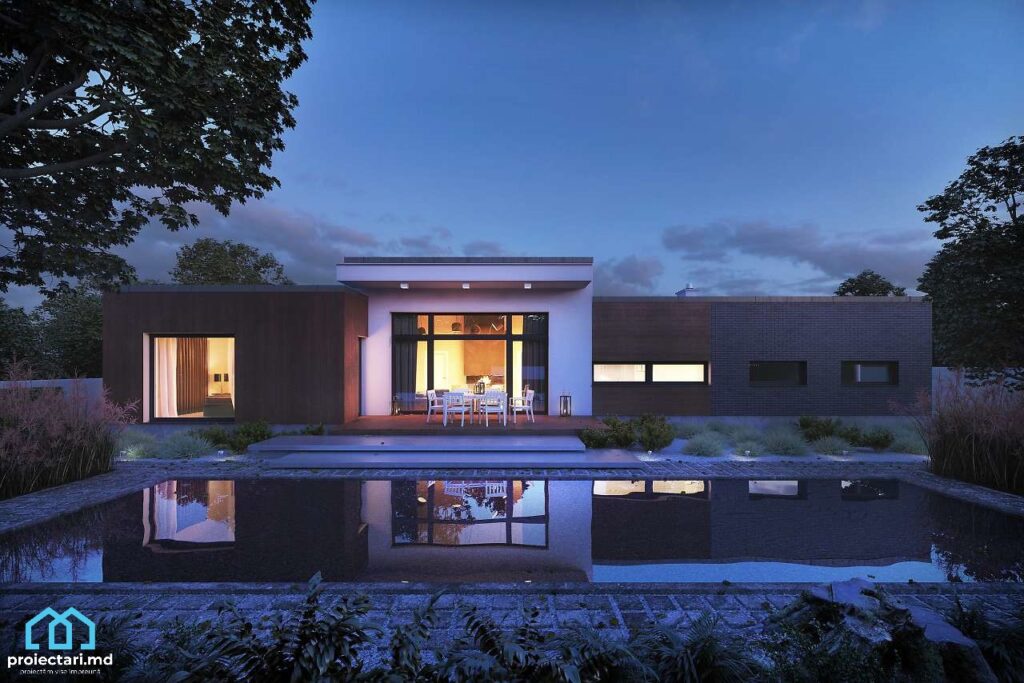
Characteristics
- 2 bedrooms
- 2 sanitary groups
- Access for people with disabilities
- Anteroom with Cupboard
- Autonomous heating
- Cabinet
- Double baths
- Emergency exit
- Flat roof
- Garage for two cars
- Garage Storage
- Lawn
- Outdoor Parking
- Parking
- Storage Room
- Swimming Pool
Energy Performance
- Energy Class: A+
- A+
- A
- B
- C
- D
- E
- F
- G
