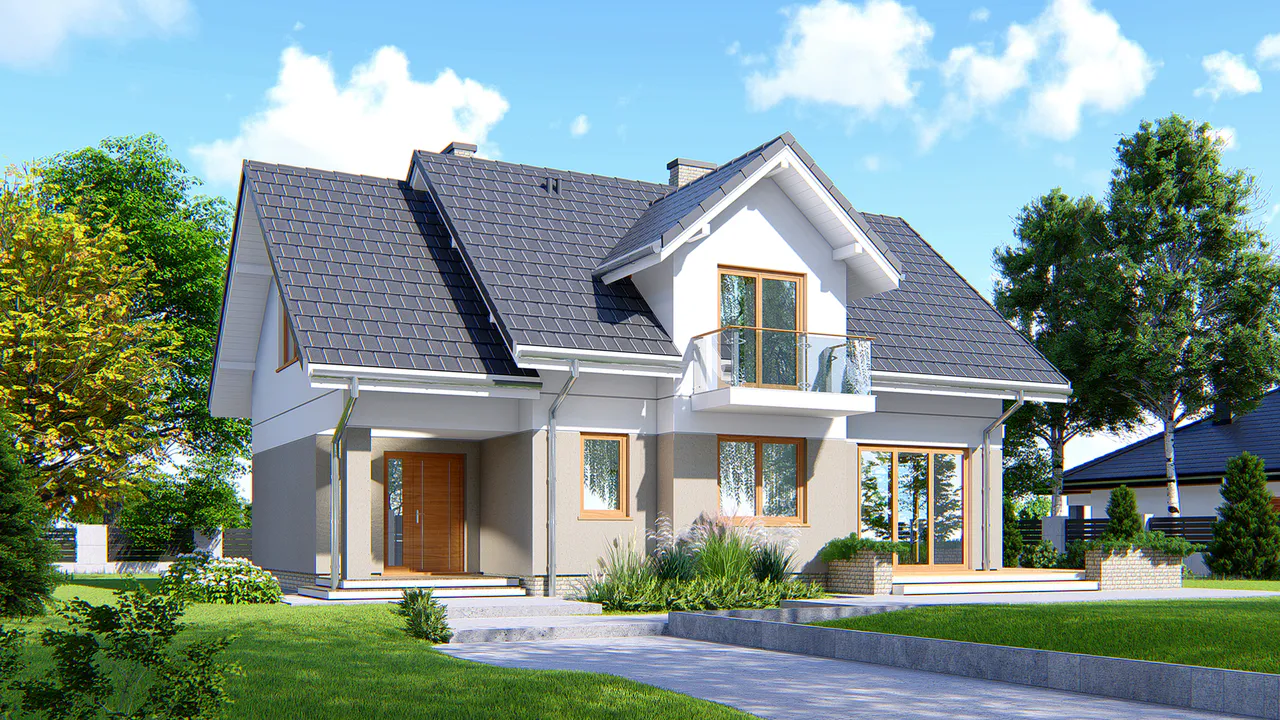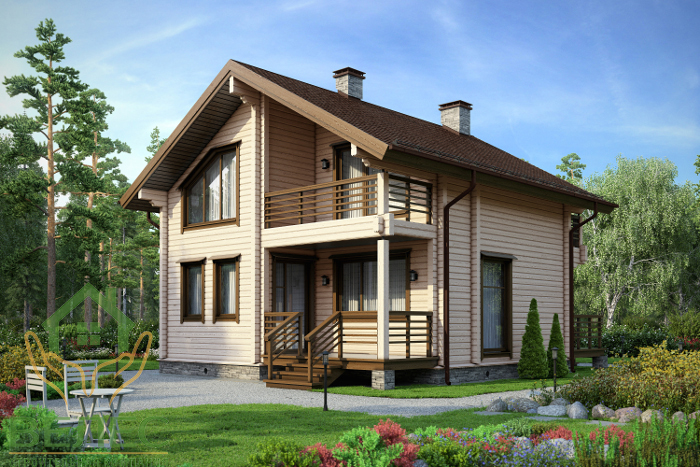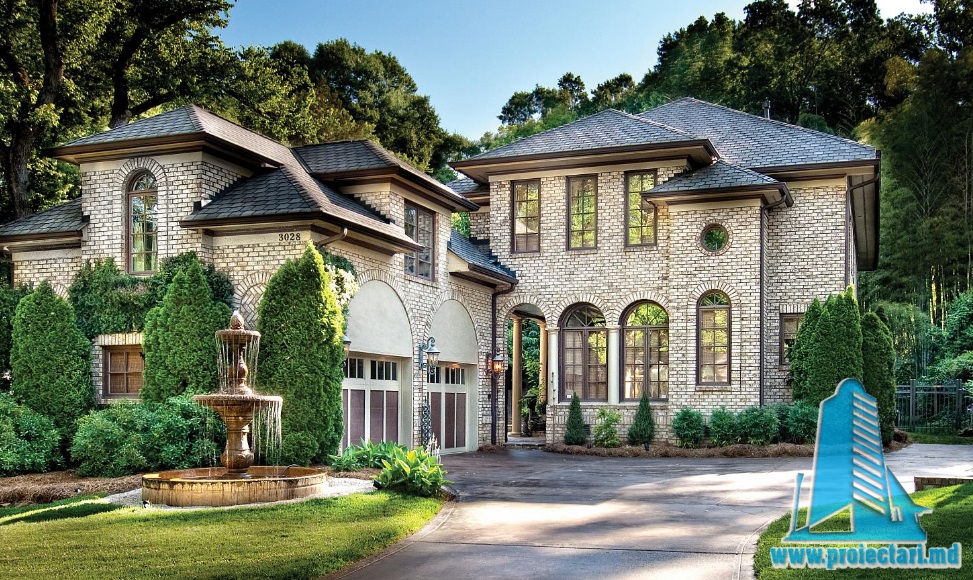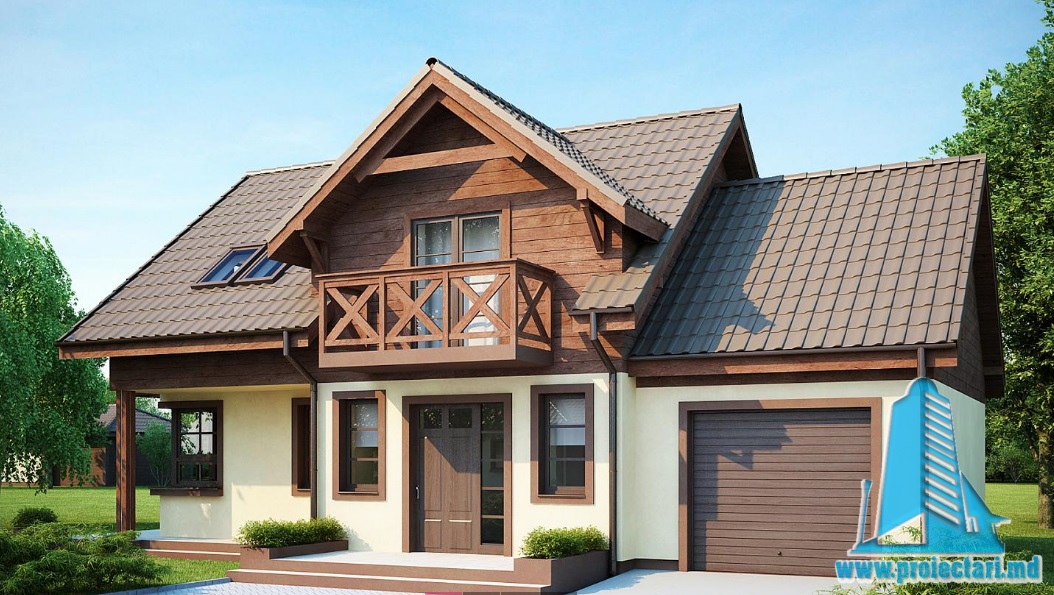General details
Technical data
The net area of the house without loggias, terraces and the cellar |
162,10 m² |
Boiler area |
8,20 m² |
Construction footprint |
78,10 m² |
The angle of inclination |
40° |
The total built area |
162,10 m² |
Total area |
142,70 m² |
Volume |
380 m³ |
The height of the house |
8,22 m |
Roof surface |
197,70 m² |
Size
Size
Minimum plot sizes |
20,75 x 17,06 m |
* In the event that the neighbor of the lot offers a notarized receipt regarding the location at a distance of less than 3m from the red lines of the land, then the values of the minimum dimensions of the land can be restricted
Project of a house with an attic of 140m2 – 101615: Create the house of your dreams
Welcome to Proiectari.md, your trusted source for quality home projects and functional and aesthetic design. We invite you to discover now a house project with an attic of 140m2, which will surely delight you. This house plan is designed with care and passion to provide you with a home that fully meets your needs and preferences.
Imagine a spacious and bright home with 4 comfortable bedrooms , 2 modern bathrooms and a large living room where you can enjoy time with family and friends. You also benefit from a storage room with special space for the boiler room, so that cooking activities are organized and efficient. And for relaxing moments outdoors, you also have a summer terrace to enjoy the beauty of nature.
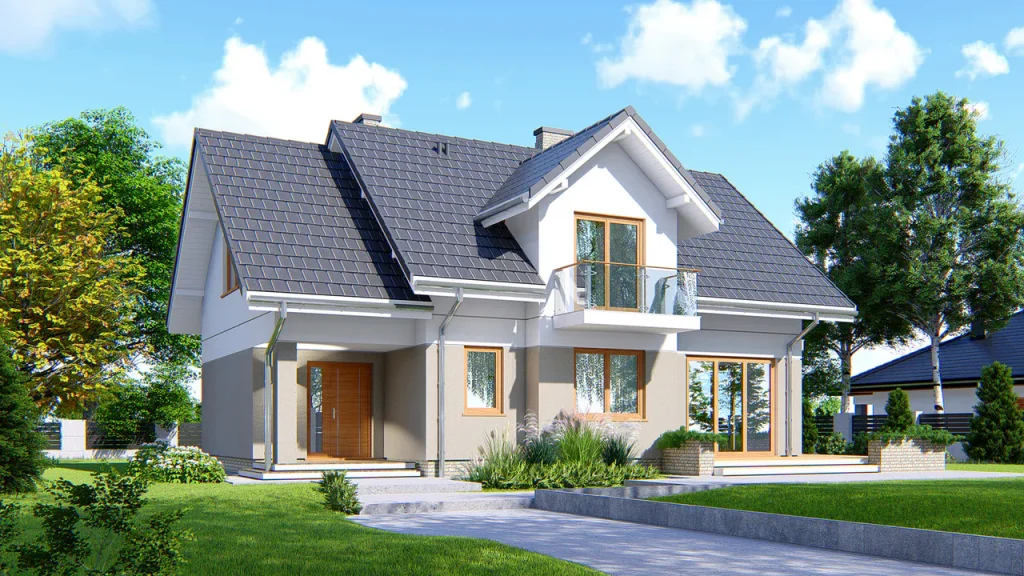
Our 140m2 loft house plan is complemented by two loggias to the bedrooms, where you can enjoy your morning coffee in peace and privacy. These loggias are provided with coffee tables, where you can relax and enjoy the beautiful views around.
Whether you are looking for a home for a growing family or just want to expand your living space, this 140m2 loft house project – 101615 is the perfect choice for you. We invite you to explore this project and imagine what it would be like to live in a home with all the comfort and elegance you deserve.
Summary: 140m2 attic house project – 101615, suitable for a modern and comfortable family. 4 spacious bedrooms, 2 modern bathrooms and a large living room. Pantry with special space for the boiler room, for efficient cooking activities. Summer terrace for moments of relaxation in the open air. Loggias to bedrooms with coffee tables, for moments of privacy and relaxation.
The advantages of a house project with a 140m2 attic
A house project with a 140m2 attic offers a number of important advantages. The efficient use of available space is one of the main advantages, as the attic can be adapted to create additional living spaces or storage spaces. This allows the optimal use of the built surface, without occupying a larger land. A house with an attic offers the opportunity to benefit from a versatile and aesthetic design, adaptable to the preferences and needs of each owner.
Another great benefit of a house with an attic is the long-term economy in terms of heating and cooling costs. Due to the optimized insulation of the roof, it ensures a good retention of the internal temperature, thus reducing the need for intensive energy consumption for heating and cooling. This leads to lower monthly costs and creates a comfortable and energy-efficient environment in the home.
Besides these practical advantages, the versatile and aesthetic design of a house with an attic offers the possibility of customization and adaptation. You can imprint your own identity on the house, choosing finishes, colors and materials that reflect your tastes. Whether you want a modern design or a traditional one, a house with an attic offers the freedom to create a space that perfectly matches your style and preferences.
In conclusion, a 140m2 attic house project is an excellent choice for those who want to maximize their available space, achieve long-term savings and benefit from a versatile and aesthetic design. With an adaptable design and advantageous features, a house with an attic is a valuable and sustainable investment for any family.
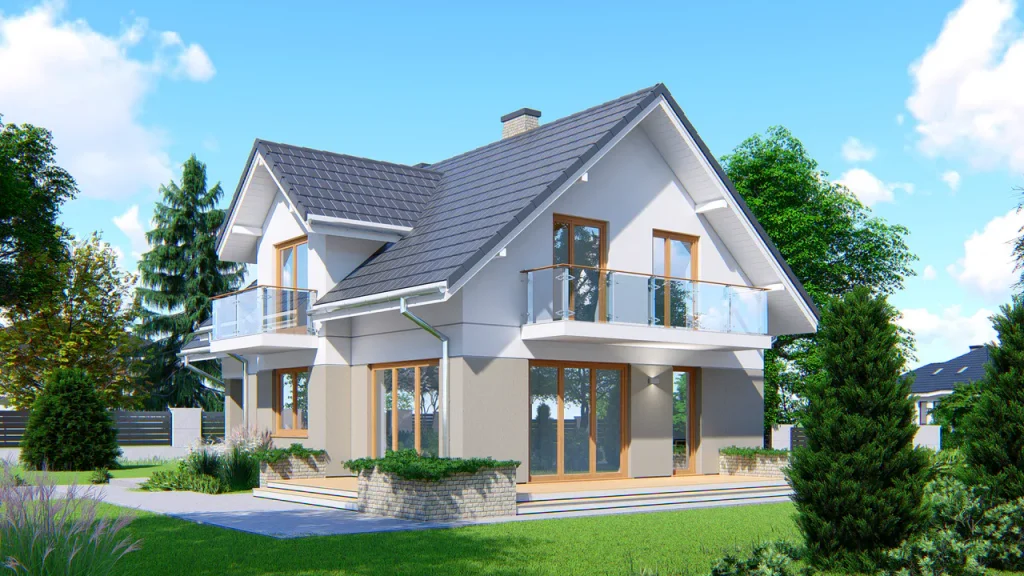
Key components of project 101615
Project 101615 is composed of a number of key components that make it complete and functional. These include:
- Bedrooms: the project offers 4 spacious bedrooms, each with generous dimensions to ensure the comfort and privacy of the residents.
- Bathrooms: 2 modern bathrooms are available, carefully designed to meet the needs and preferences of a family.
- Large living room : the project includes a generous living room, ideal for hosting meetings with friends and family or spending quality time together.
- Storage room with boiler room : the project has an extensive storage room with dedicated space for the boiler room, providing ample storage space and facilities for managing various equipment and tools.
- Summer terrace: the project includes a landscaped summer terrace where residents can spend time outdoors and enjoy nature and the surrounding landscape.
- Loggias to bedrooms: Each bedroom is built with two loggias, providing a private outdoor space where residents can relax and enjoy scenic views.
Description of living spaces
Each room in this project has a functional and aesthetic design, ensuring comfort and a family-friendly environment. Exact details regarding the dimensions and layout of each room can be found in the project documentation and plan. This information is useful to help you create a clearer picture of what your future home could look like.
Technical details of the construction
This house project with an attic has well-documented technical details that define the entire construction process. These details include information about the materials used, thermal insulation, foundations, roof plan, plumbing and electrical installations. All these details ensure a solid and durable construction, suitable for a comfortable and safe home.
Architectural aspects of houses with attic floor
The box with an attic floor is an architectural solution that offers a special charm and more living space. This construction stands out for several distinctive architectural aspects that make it attractive and functional. The pitched roof is one of these aspects, providing an elegant look and giving the possibility to use the attic space efficiently. The attic wall also adds character and personality to the house, enhancing its charm and uniqueness. Another important aspect is the attic windows , which bring natural light inside and create a pleasant and bright atmosphere in the attic rooms.
The pitched roof not only provides an aesthetically pleasing appearance, but also offers practical benefits. Firstly, it ensures better water drainage in case of rain and, secondly, it allows the optimal use of the attic space, for additional bedrooms, offices or relaxation areas. The attic wall is an ingenious and functional architectural solution that adds additional living space and contributes to an original and personalized home design. Attic windows bring a generous amount of natural light into homes with an attic floor, creating a pleasant and bright atmosphere inside.
Your guide for choosing an attic house architectural project
Choosing the right project for your house with an attic is an important step in creating a comfortable and aesthetic home. In addition to the functional and design aspects, you must also consider aspects related to the regulations and approvals required for construction. In this guide, we will explore some interior design considerations and provide you with information about the regulations and approvals involved in building a house with an attic.
Interior design considerations
The interior design of a house with an attic plays an important role in optimizing the space and creating a comfortable environment. Here are some factors to consider:
- Layout plan: Make sure that the project of the house with attic has a distribution of spaces that matches your needs. It can be useful to have a large living room to have a common space for relaxation and socializing.
- Space distribution: Think about how you would like to use each room and how big it should be. If you need more bedrooms or bathrooms, make sure the layout plan includes them.
- Finishes and furniture: Choose finishes and materials that reflect your style and are durable. Also, think about the right furniture for each space, so that it is functional and matches the interior design.
Regulations and approvals necessary for construction
Before starting the construction of a house with an attic, it is important to be familiar with the necessary regulations and approvals. These may vary depending on the region and the specifics of the project, but some common opinions include:
- Town planning approval: It is necessary to obtain the approval of the local authorities regarding your project of a house with a mansard.
- Building permit: It is the official document that allows you to start the construction of the house with an attic. It is issued by the competent local authority.
Be sure to research and obtain all necessary permits and regulations before starting construction. An architect or a specialist in the field can help you understand the process and complete the necessary documents.
Why choose a house plan with an attic
There are several reasons why you should opt for a loft house plan. Here are some of the advantages of this type of construction:
Efficient design of storage spaces
A house with an attic offers an efficient solution to the problem of storage space. By integrating the storage room and the boiler room in the attic, you will have well-organized and optimized storage spaces. There will be no need to occupy another room or use other solutions to store the things you need.
Integration of the storage room and the boiler room
Another advantage of a house plan with an attic is that it can integrate the storage room and the boiler room into the structure. This not only optimizes the available space, but also helps you organize things better. Thus, you will have at hand everything you need to be efficient and functional.
By choosing a house plan with an attic, you will benefit from the advantages offered by the efficient design of storage spaces and the integration of the storage room and the boiler room, creating a comfortable and practical environment for the whole family.
| Benefits of choosing a house plan with an attic |
|---|
| Efficient design of storage spaces |
| Integration of the storage room and the boiler room |
How to customize the project of the house with attic according to your needs
One of the advantages of a house project with an attic is the possibility to customize it according to your needs and preferences. You can add additional bedrooms, offices or play spaces in the attic, depending on the needs of your family.
You can also choose finishes, colors and materials that suit your style and tastes. Customizing the house project with an attic allows you to have a unique house, fully adapted to your needs.
The benefits of investing in a house with a sloping roof
Investing in a house with a pitched roof offers multiple benefits that make this type of construction a smart choice. Advantages include:
1. Thermal optimization and weather resistance
Due to the insulation and construction material used, a house with a pitched roof offers increased thermal optimization. Thus, you can benefit from significant savings in terms of heating and cooling costs. Also, this type of roof offers increased resistance to the weather, protecting the home from extreme weather conditions.
2. Low maintenance costs
Compared to other types of roofs, a house with a pitched roof requires low maintenance and repair costs. The construction material used and the shape of the roof contribute to increased durability, reducing the need for interventions and additional expenses in the long term.
Investing in a house with a pitched roof brings multiple long-term benefits, including financial savings and thermal comfort, being a sustainable and energy-efficient option.
House projects with attic and garage: Functionality and style
House projects with attic and garage offer both functionality and style. A garage attached to the house allows for car storage and offers easy access to the house. At the same time, the attic can be used in various ways, either as additional living space, offices or hobby spaces. The combination between the attic and the garage adds aesthetic value and functionality to the house, offering a versatile and practical space.
Exploring the variants of house projects with attic from Proiectari.md
Proiectari.md offers a wide range of project options for houses with attic. Regardless of your tastes, preferences and budget, you will definitely find a project that will satisfy all your requirements. You will discover three distinct variants, each addressing specific needs, but all guaranteeing functionality and style.
Basic project: Variant Prima Casa
The Prima Casa variant is perfect for those looking for an accessible and practical solution. This project has the necessary space for the comfort of a family, with 4 bedrooms and 2 bathrooms . The large living room is the ideal place to spend quality time with your loved ones, and the pantry with boiler room offers you the opportunity to have your own space for storage and manual work. This option perfectly complements the needs of those looking for a simple and functional project, suitable for a quiet family life.
The Standard Project: A Balanced Approach
For those who want to combine functionality and aesthetics in a balanced way, the Standard Project is the perfect choice. With this option, you benefit from all the basic facilities necessary to enjoy a comfortable life. The 4 bedrooms offer enough space for a growing family or for guests. The plan of this variant is designed to capitalize on every square centimeter of the house, offering you a practical and efficient design.
The Lux Project: For the discerning
For those looking for refinement and exclusivity, the Lux Project is an ideal choice. This option has all the luxurious features you could want in a house with an attic. The design is carefully designed to impress, with high quality finishes and elegant details. This project satisfies even the most demanding tastes, offering a sophisticated style and a refined space for an elegant and comfortable life.
| Alternative | Description |
|---|---|
| The First House variant | Simple and functional project, ideal for young families looking for an affordable solution. |
| Standard Project | A balanced approach between functionality and aesthetics, suitable for most needs. |
| Luxury project | Refined and exclusive design for those who are looking for a sophisticated style and a luxurious space. |
Understanding the costs for a 140m2 attic house project
In order to have an efficient construction and without unpleasant surprises, it is vital to understand the costs involved in the realization of a house project with a 140m2 attic. In this sense, clarifying the elements included and excluded in the price is an essential step.
Clarification of the elements included and excluded in the price
When analyzing the project proposals for houses with attics, it is important to clarify with the builder or designer which elements are included and excluded in the price offered. Thus, we will know exactly which services and materials are covered by the proposed cost and which must be purchased separately.
The included elements may include the construction plans, the documentation necessary to obtain the approvals and authorizations, the construction materials and the workers needed to carry out the construction. However, there are also elements that are usually excluded from the price, such as the land, the exterior arrangements, the furniture or the sanitary and electrical installations. It is important to clarify these aspects from the beginning, to avoid further misunderstandings.
Technologies and materials included in the price options
Depending on the price option chosen for the 140m2 attic house project, the technologies and materials used may vary. It is important to know these details in order to make a fair comparison and choose the option that best suits our needs and budget.
A more accessible project can include more economical but quality materials and more traditional technologies. On the other hand, a luxury project can involve premium materials and last-generation technologies, which offer superior durability and functionality. Each option comes with advantages and disadvantages, and the choice depends on the preferences and financial possibilities of each beneficiary.
How does the choice of a house plan with an attic influence your lifestyle
Choosing a loft house plan can have a significant impact on a family’s lifestyle. Loft houses offer more living space, allowing each family member to have their own room or private area. The attic can also be adapted as an office, hobby workshop or children’s playroom. Choosing a house plan with an attic floor is an essential step in creating a comfortable and functional lifestyle for the whole family.
Furnishing ideas and space optimization for houses with attic
Houses with attics offer the opportunity to creatively exploit the available space, and its furnishing and organization can play an important role. In order to maximize the efficiency of the space, here are some furnishing and optimization ideas for houses with attics:
- Multifunctional furniture: Opt for pieces of furniture that have multiple purposes, such as a bed with built-in drawers for storage or a coffee table that turns into a dining table.
- Cupboards under the roof slopes: Use the space available under the roof slopes to install cabinets or shelves for storage. This intelligent solution helps you organize your clothes, bed linen or other personal items in a practical and efficient way.
- The space under the stairs: If your house with an attic has stairs, take advantage of the space under them to create storage areas or a small office. You can install shelves, drawers or even a small library, depending on your needs.
- Optimizing living space: Arrange living spaces intelligently, using every square centimeter efficiently. Plan the placement of furniture and accessories so as to maximize the open space and create a feeling of height in the rooms.
- The right lighting: Use a combination of general lighting, ambient lighting and accent lighting to create the desired atmosphere in your home with a loft. Choose hanging chandeliers, floor lamps and spotlights that suit your style and provide the right light in every room.
By implementing these furnishing and space optimization ideas, you will be able to make the most of the available surface in a house with an attic, creating a functional, aesthetic and comfortable space for the whole family.
| Furnishing and optimization ideas for houses with attics |
|---|
| 1. Multifunctional furniture |
| 2. Cabinets under the roof slopes |
| 3. The space under the stairs |
| 4. Optimizing the living space |
| 5. Adequate lighting |
House project with attic 140m2 – 101615, 4 bedrooms, 2 bathrooms, large living room, storage room with boiler. Conclusion
Making the best decision for your home project
After carefully analyzing your needs and budget, the house project with attic 140m2 – 101615 , 4 bedrooms, 2 bathrooms , large living room, storage room with boiler room offered by Proiectari.md represents a complete and functional solution for a modern family. By choosing this project, you will have the certainty that you will have a house that offers you space, comfort and an attractive design.
The first steps after choosing the ideal house project
After you have chosen the ideal house project, the next steps involve obtaining the building permit, hiring a builder and starting the actual construction work. It is important to collaborate with construction specialists and to comply with legal rules and standards to ensure a problem-free construction process and a quality end result.
Order now House project with attic 140m2 – 101615, 4 bedrooms, 2 bathrooms, large living room, storage room with boiler room
If you are interested in the house project with attic 140m2 – 101615, 4 bedrooms, 2 bathrooms , large living room, storage room with boiler room, you can order now through the Proiectari.md platform. The online order allows you to access the desired project quickly and efficiently, without having to physically move.
Proiectari.md is a reliable source for quality house projects with a functional and aesthetic design. By ordering a house project with an attic from Proiectari.md, you will benefit from the expertise of an experienced architectural office, which emphasizes quality, details and customer satisfaction. Whether you want a house in classic, modern or minimalist style, you will definitely find the right project in the diversified collection from Proiectari.md.
To order a house project with attic 140m2 – 101615, 4 bedrooms, 2 bathrooms, large living room, storage room with boiler room, access the Proiectari.md platform and consult the online catalog. Choose the project that suits you and add it to the shopping cart. Follow the steps to complete the order and you will receive the chosen project directly to your address, in an optimal time.
Order now and lay the foundations of the much-dreamed-of, personalized and functional house, with the help of Proiectari.md.
Discover now the entire collection of over 4000 house projects from Proiectari.md
Proiectari.md offers a vast collection of over 4000 house projects, including projects of houses with attic. Regardless of preferences, budget and needs, you will definitely find a suitable house project in the collection of projects offered by Proiectari.md. Browse through the collection to discover a variety of styles, sizes and layouts, from small and functional homes to luxurious and customized homes.
| Style | Dimension | design |
|---|---|---|
| Modern | 120m2 | Terrace, Garden |
| Classical | 200m2 | Swimming pool, Sauna |
| Rustic | 150m2 | Covered terrace, barbecue |
| Minimalist | 180m2 | Fitness room, Office |
How you can execute an individual project at Proiectari.md
Have you ever dreamed of having your own house with a loft? Now, you can make this dream come true with the help of the Proiectari.md team. If you want an individualized house project with an attic, specially adapted to your needs and preferences, you can get in touch with our team of architects.
Our team of specialists can guide you through the entire process of developing a customized project. From the first consultation and planning to the execution of the construction work, you will have total control over every aspect of your project. We are dedicated to turning your dream of a house with an attic into a reality.
The individual project of a house with an attic can be fully adapted to your needs and tastes. You can choose from various architectural styles, interior designs and construction technologies. With the help of our experienced and passionate team, you can create a unique and functional space where you can truly feel at home.
Invest in a customized attic house project at Proiectari.md and you will get a home that reflects your personality and needs. Contact us today to learn more and start the process of building your own dream home.
FAQ
What benefits does a 140m2 attic house project offer?
Efficient use of available space, long-term savings in heating and cooling, versatile and aesthetic design.
What are the key components of the 101615 project?
Description of the living spaces, technical details of the construction.
What architectural aspects do houses with an attic floor have?
The sloping roof, the attic walls and the attic windows.
What factors must be taken into account when choosing an architectural project for a house with an attic?
Interior design considerations, regulations and approvals necessary for construction.
What are the advantages of a house project with an attic?
The efficient design of storage spaces, the integration of the storage room and the boiler room.
How can I customize a house project with an attic?
I can add additional bedrooms, offices or play spaces, choose suitable finishes, colors and materials.
What are the benefits of investing in a house with a sloping roof?
Thermal optimization and weather resistance, low maintenance costs.
What do the house projects with attic and garage offer?
Functionality and style, a garage attached to the house and attic with various uses.
How can I explore the variants of house projects with attic from Proiectari.md?
The First House variant, the Standard Project and the Lux Project are available.
How can I understand the costs for a house project with a 140m2 attic?
Clarification of the elements included and excluded in the price, knowledge of the technologies and materials used.
How does the choice of a house plan with an attic influence the lifestyle?
Houses with attics offer more living space, more privacy and customization possibilities.
What furnishing and space optimization ideas are suitable for houses with an attic?
The use of multifunctional furniture, the incorporation of drawers and cupboards under the slopes of the roof, the use of the space under the stairs.
What do I need to know after choosing an ideal project for a house with an attic?
The first steps include obtaining the building permit, hiring the builder and starting the construction work.
How can I order the house project with attic 140m2 – 101615?
I can order online through the Proiectari.md platform.
What other projects of houses with attic can I find on Proiectari.md?
There is a vast collection of over 4000 house projects, including attic house projects.
How can I execute an individualized project at Proiectari.md?
I can contact the Proiectari.md team to discuss my needs and preferences.
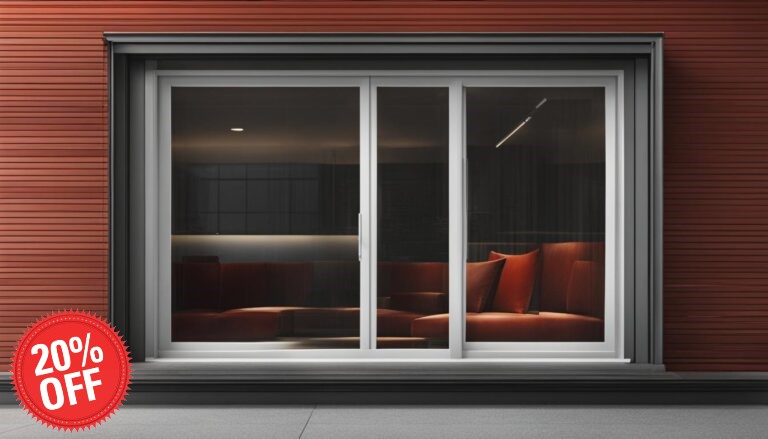
Geamuri si usi Termopan cu profil PVC si Aluminiu
Ai visat vreodată să îți construiești propria casă, să îți personalizezi fiecare detaliu și să te bucuri de un mediu confortabil și sigur? Acum este momentul perfect să faci acest pas, deoarece toți clienții Proiectari.md beneficiază de un discount de pina la -20% pentru întreaga tâmplărie a casei, inclusiv uși și ferestre termopan din PVC si aluminiu.
Servicii Constructii Case Lemn si zidarie clasică:
Pentru mai multe informații sau pentru a discuta despre proiectul dumneavoastră, vă invităm să ne contactați. Suntem aici pentru a vă oferi soluțiile de construcție din lemn si zidarie clasica de cea mai bună calitate!
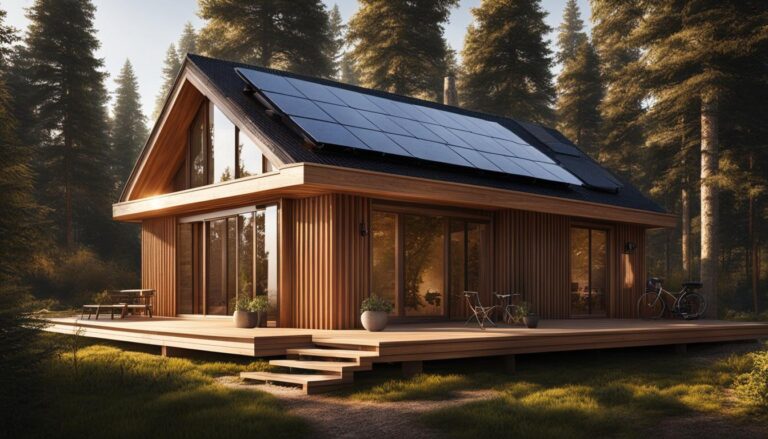
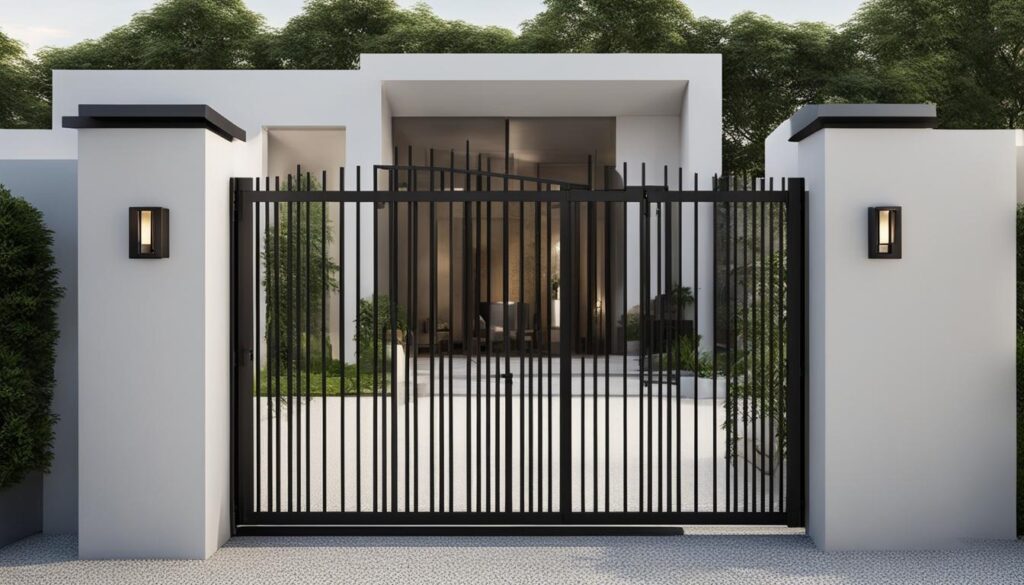
Porți, Rolete si Garduri
La Proiectari.md, ne mandrim sa oferim o gama larga de porți, rolete și garduri de înaltă calitate. Indiferent dacă sunteți în căutarea unor soluții de securitate solide sau doriți să adăugați un element de design elegant locuinței dvs., suntem aici pentru a vă ajuta să faceți alegerea potrivită.
Uși de intrare și interior:
Cu o experiență vastă în domeniu și o echipă de profesioniști dedicată, suntem pregătiți să satisfacem cele mai diverse cerințe și preferințe ale clienților noștri. Indiferent dacă aveți nevoie de uși de intrare elegante și securizate pentru casa dumneavoastră sau de uși de interior moderne ce aduc un plus de stil și funcționalitate în spațiul rezidențial sau comercial, avem o soluție perfectă pentru dumneavoastră.
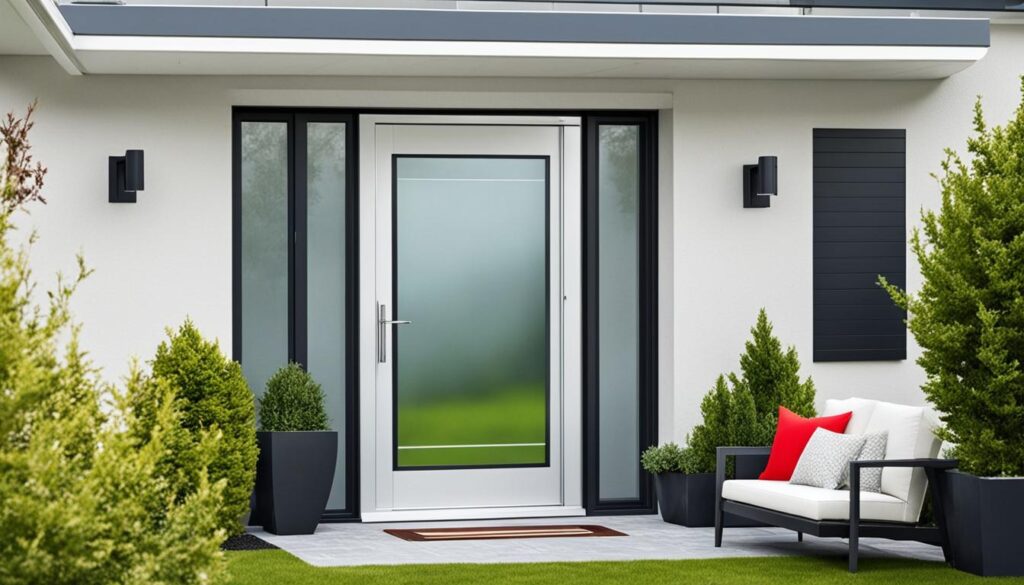

Topografie si Geodezie in Moldova
- Topografia avansată este esențială în proiectele de construcții, asigurând măsurători precise și detaliate ale terenurilor.
- Proiectari.md oferă soluții inovatoare și personalizate în domeniul topografiei și geodeziei, adaptate la cerințele fiecărui proiect.
- Utilizarea tehnologiilor avansate, cum ar fi scanerele laser 3D și dronele, permite realizarea de măsurători precise și eficiente.
- Proiectari.md oferă servicii profesionale de geodezie și realizarea planurilor de situație, asigurând măsurători precise pentru terenurile de constructie si agricole
There’s no content to show here yet.
Characteristics
- 2 sanitary groups
- 3 bedrooms
- Access for people with disabilities
- Anteroom with Cupboard
- Autonomous heating
- Cabinet
- Double baths
- Emergency exit
- Flat roof
- Lawn
- Outdoor Parking
- Parking
- Storage Room
- Swimming Pool
