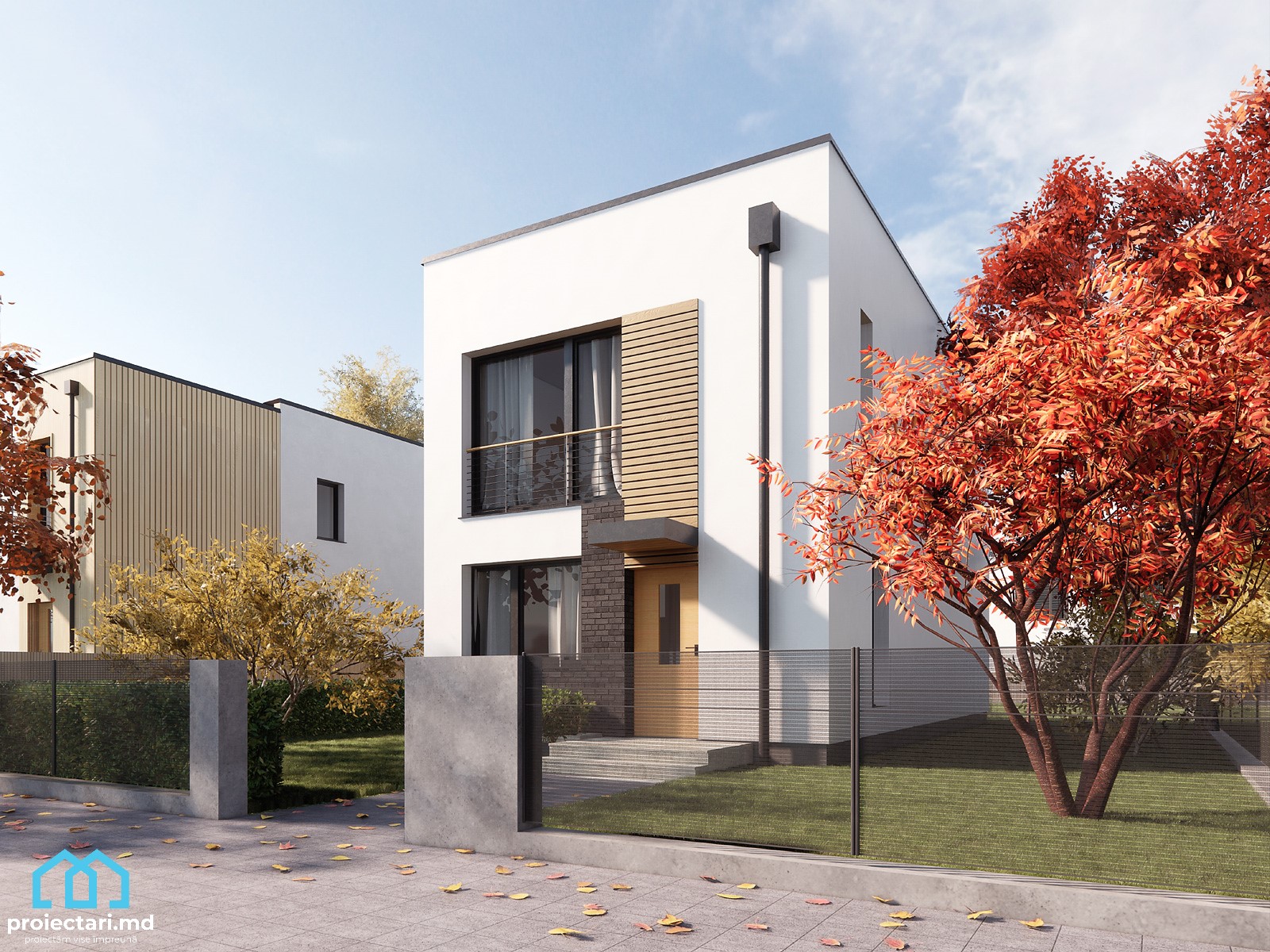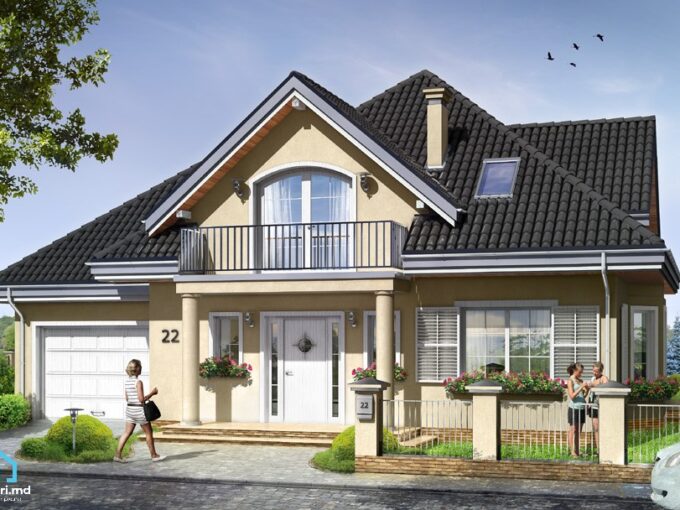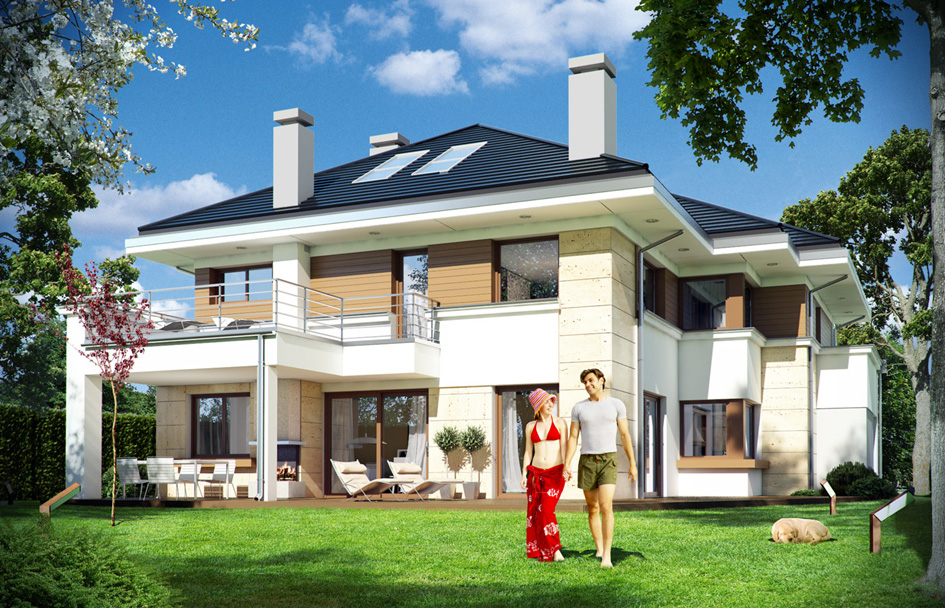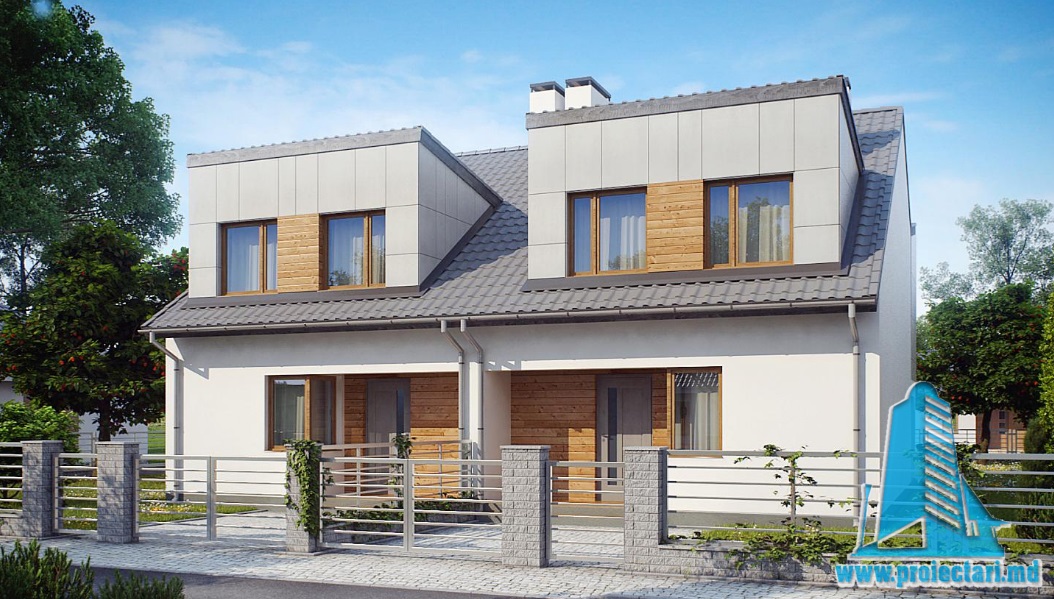General details
Technical data
The net area of the house without loggias, terraces and the cellar |
128,63 m² |
Boiler area |
4,85 m² |
Construction footprint |
66,09 m² |
The angle of inclination |
2° |
The total built area |
128,63 m² |
Total area |
89,83 m² |
Volume |
466 m³ |
The height of the house |
7,18 m |
Roof surface |
46,36 m² |
Size
Size
Minimum plot sizes |
13,95 x 20,05 m |
* In the event that the neighbor of the lot offers a notarized receipt regarding the location at a distance of less than 3m from the red lines of the land, then the values of the minimum dimensions of the land can be restricted
Welcome to the fascinating world of modular houses, where every corner hides a unique story! Today, I invite you to explore project 101356 from Proiectari.md, an architectural dream with two levels, with an interior area of 90 m2, outdoor parking, entrance hall with chest of drawers, kitchen with dining room, 3 bedrooms, 2 bathrooms, laundry room, office at ground floor, storage spaces, loggias and a summer terrace. Let’s discover together what makes this Modular House Project so special!
Two-Level Modular House Project – An Elegant and Functional Home
We are pleased to present our two-level modular house project, a modern and practical option for those looking for a spacious and well-organized home. With an interior area of 90 m2 , these cottages are designed to satisfy the most demanding tastes, offering comfort, functionality and elegance.
Modular houses. Spatial Design and Distribution
So, we are ready to start with this wonderful project! The images that come to mind are full of chic modular homes strategically placed on an idyllic landscape. Thinking about the space of 90m2 for each, I imagine each cottage as a small work of architectural art.
Let’s talk about spatial distribution! In my mind, these cottages are true oases of comfort, with bright rooms connected to each other by ingenious design. The living rooms are full of natural light and the kitchens are real sanctuaries for those who are passionate about cooking.
And now, looking at the distribution of these houses on the land, I think about the harmony they will create together. Each little house is like a musical note in an architectural symphony, contributing to the overall beauty of the ensemble.
Surely, this project will give birth to a little corner of paradise, a place where people can feel at home in the true sense of the word. I can’t wait to see this architectural dream come to life!
Entrance hall with chest of drawers
Upon entering the house, you will be greeted by a generous entrance hall , equipped with a spacious chest of drawers , ideal for storing clothes and accessories. This reception space adds a touch of sophistication and practicality to your home.
I can already see the entrance of these modular houses, and my imagination is in full effervescence! Imagine a welcomingly warm entrance, with an atmosphere that embraces you from the first step. The doors open into an exquisite space, and each cottage has its own generous chest of drawers, as a gateway to each tenant’s personal world.
The entrance becomes more than just a space to pass through, it becomes an experience. Warm colors, discreet light and a fresh smell welcome you, and cleverly integrated chests of drawers add extra functionality and elegance.
Thinking about this project, I see the entryway not only as a storage place, but as a crossing point between the outside world and the privacy of the home. It is the place where you unwind from your daily worries and prepare to enter your personal sanctuary.
These modular houses not only define the space, but turn it into a story that every tenant lives every day. It’s a perfect blend of functionality and aesthetics, and I can’t wait to see these entryways become portals to homes full of life and human warmth!
Kitchen with Living Room
The living area is bright and inviting, incorporating a fully equipped modern kitchen and a spacious living room. The open design facilitates socializing and creates a welcoming family atmosphere.
Certainly, the heart of these modular houses is the kitchen and living room! I imagine a space filled with light, where delicious aromas dance in the air and friendly laughter spreads around. The kitchen is more than a place to prepare food, it is a sanctuary of tastes and culinary joys.
Thinking about this project, I see a kitchen that not only combines functionality with elegance, but also creates a genuine socializing place. Tables spread generously in the living room, and people gather around them to share not only delicious meals, but also moments of joy and friendship.
Every element in the kitchen is carefully chosen, from the modern appliances to the comfortable furniture. Imagine the warm light falling on the worktop, creating a welcoming atmosphere and inviting you to express your culinary creativity.
This kitchen with dining room is more than a functional space; it is where memories are made and stories are shared. I can’t wait to see how this heart of the house becomes a witness to the joy and connection between the residents!
Comfortable bedrooms
Our project includes 3 elegant bedrooms , furnished with attention to detail to ensure a restful sleep. Each bedroom benefits from natural light and space for personal furniture.
Expect to enter bedrooms that embrace you with arms of comfort and warmth! My imagination is already traveling through these personal spaces, where warm colors and soft textures create a true sanctuary of rest.
Thinking about this project, I see bedrooms that are not just rooms, but real havens of peace and comfort. Beds are not just pieces of furniture, but real islands of relaxation, where people can retreat to find themselves and rest in peace.
Every detail in these bedrooms is carefully considered, from the ambient lighting to the comfortable furniture. Soft pillows, fluffy blankets and delicate drapes add a touch of elegance and privacy, turning these bedrooms into personal spaces that reflect the taste and personality of the occupants.
Here, sleep becomes an experience and rest is not just a simple act, but a journey into the world of dreams and discovery. I can’t wait to see how these cozy bedrooms become the source of energy and peace for their inhabitants!
Spacious Bathrooms
The house has 2 modern bathrooms , with quality finishes and contemporary accessories. Bathroom spaces are designed to provide comfort and relaxation, reflecting our high standards of design and functionality.
The pictures of the bathrooms of this modular home are simply amazing! I think of a space where functionality and sophistication meet in perfect harmony. Spacious bathrooms are more than bathrooms, they are true temples of relaxation and personal care.
Thinking about this project, I see bathrooms where every element has been carefully chosen to create an atmosphere of luxury and comfort. The tiles underfoot are nice and warm, and the ambient lights add a touch of privacy and elegance.
The bathtub becomes an oasis of relaxation, and the sink not only fulfills the practical function, but also becomes a design element. I imagine fine curtains dancing in the breeze, creating a fairytale atmosphere even in these intimate spaces.
These spacious bathrooms are not just places for personal hygiene, but true sanctuaries of well-being. I can’t wait to see how these spaces become places where people indulge and restore, turning every bathroom into an unforgettable experience!
Useful Spaces: Laundry and Cabinet
On the ground floor, you will find a well-equipped laundry room with cleverly integrated storage spaces. We also included a multifunctional cabinet , perfect for working from home or for creative activities.
I imagine the laundry room and the cabinet in these modular houses as true sanctuaries of efficiency and creativity! The laundromat is not just a simple place to wash clothes, but a space full of magic, where washing machines become real magic wands, turning ordinary clothes into clean and fresh masterpieces.
The cabinet, in turn, is a corner of productivity and inspiration. Imagine tidy offices with an atmosphere of focus and ideas dancing around. It’s that place where work becomes a rewarding journey, and every project comes to life under the watchful eyes of those who work here.
These useful spaces are not just rooms where ordinary tasks are carried out, but real oases where the daily routine becomes an experience full of glamor and purpose. The houses thus become places where both practical activities and moments of creation and reflection are carried out.
I can’t wait to see how these spaces become places where efficiency and creativity merge in a harmonious dance, bringing more beauty and functionality to the lives of the tenants!
Loggias and Summer Terrace
Our project is distinguished by the inclusion of friendly outdoor spaces, such as generous loggias and a summer terrace , ideal places to relax and spend time outdoors.
The loggias and summer terrace turn these modular houses into true outdoor paradises! I imagine loggias as sanctuaries of peace, places where people can enjoy quiet mornings and spectacular sunsets. With every step on these loggias, you feel an atmosphere of relaxation and connection with nature surround you.
And then, the summer terrace becomes the stage for meetings and joys. Imagine alfresco dining, with smiles and conversation blending into the sun’s rays. Every corner of the terrace is designed to create a friendly and warm space where people gather to share moments of happiness and friendship.
Thinking about this project, I see loggias and terraces that are not just extensions of the cottages, but real places where outdoor life takes place. Small gardens, colorful plants and comfortable furniture transform these spaces into true oases of beauty and relaxation.
These loggias and terraces thus become not only places to relax, but vivid memories of the moments spent outdoors, under the clear sky or among the stars of the night. I can’t wait to see how these spaces become the stage for the tenants’ summer story!
Technical Details and Energy Efficiency
Our modular houses are designed with attention to technical details, benefiting from the latest technologies in the field. Energy efficiency is our priority and these homes ensure a comfortable and sustainable environment.
Well, behind every wonderful architectural dream are technical details that turn the dream into reality! Imagine these modular houses as technological masterpieces, with every element designed to bring comfort and efficiency to the residents’ lives.
Thinking about this project, I see technical details like the advanced insulation that envelops each cottage in a layer of comfort. It’s as if these cottages are wearing the most comfortable and warm clothes, ensuring that every corner is an oasis of comfort, regardless of the conditions outside.
Energy efficiency becomes a protagonist in this architectural story. Imagine solar panels shining on rooftops, turning the sun’s rays into energy to light and heat cottages. It is a perfect dance between technology and sustainability, which makes every tenant live in harmony with the environment.
These technical details are not just building components, but become pillars of a modern, intelligent and efficient life. Homes thus become places where technology meets beauty, creating an environment that embraces the future with open arms. I can’t wait to see how these technical details transform each cottage into a place where innovation and comfort meet in perfect harmony!
How We Differentiate From Other Projects
Elegance, functionality and attention to detail define our project. With innovative design and well-thought-out spaces, we offer a superior alternative for those looking for a modern and comfortable home.
Well, what makes this project of modular houses so special and especially heartwarming is not only the impeccable design, but also the story we tell through every detail! Imagine these houses as works of art, where every wall, every space has its own story to tell.
What sets us apart? It’s the passion we invest in every aspect of this project. It is the love of design that not only looks good, but also feels good. Every nook and cranny is designed to bring joy and comfort, turning each cottage into a genuine home.
Thinking about this project, I see great attention to detail, from the warm colors that embrace each space to the smart functionality that makes life easier. It is that feeling of belonging, of a real home, that sets us apart and makes us shine in the world of modular house projects.
I would say that we differentiate ourselves through excitement and innovation. These cottages are not just constructions; they are lively places where every detail is meant to bring happiness and functionality. I can’t wait to see how this difference becomes a reality and turns these little houses into homes full of life and human warmth!
Conclusion
Our project of two-level modular houses, 101356 from Proiectari.md, is a perfect choice for those who appreciate quality and sophistication in home design. With well-organized spaces, energy efficiency and attention to detail, these cottages represent a superior standard in the modular construction industry.
So, in conclusion, these 90m2 modular houses are more than just constructions; they are true architectural stories full of emotion and ingenuity. Imagine a community where each house is a puzzle piece and the whole is a living work of art.
Through every space, every technical detail and every corner of the garden, these cottages become places where people don’t just live, but really live. They are places where design meets functionality and innovation embraces comfort.
Thinking about this project, I see more than a simple construction assembly; I see a corner of the world where life takes shape in warm colors and spaces full of joy. These modular houses are not just places to live, but real homes that become part of the story of each tenant.
With a heart full of excitement and eyes full of dreams, I look forward to seeing these modular houses come to life and become not just constructions, but places full of stories, happiness and human connection. It’s a journey I can’t wait to share with everyone who will make these modular homes truly a home!
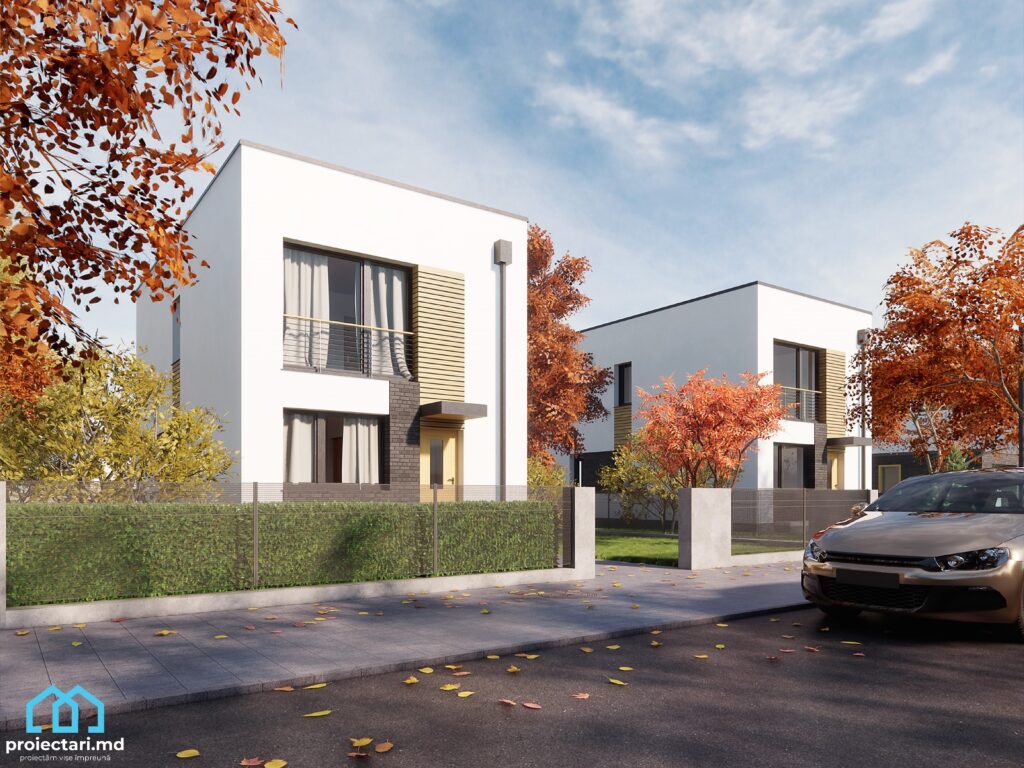
Frequently Asked Questions about this Two Level Modular House Project – 101356
1. What features do the modular houses proposed by Proiectari.md include?
The project of two-level modular houses offered by Proiectari.md comes equipped with the following features:
- 90 m2 interior area: Each cottage offers a generous area to meet your housing needs.
- Outdoor parking: With dedicated parking, you will always have room for your vehicle.
- Entrance hall with chest of drawers: Upon entering the house, you will find a well-designed entrance hall equipped with a chest of drawers for practical storage.
The most important information:
- The interior area of 90 m2.
- Outdoor parking included.
- Spacious hall with chest of drawers.
2. How many rooms and bathrooms are available in these modular homes?
The project includes the following rooms:
- 3 bedrooms: Individual spaces for the comfort of each family member.
- 2 bathrooms: An added convenience for a modern lifestyle.
- Ground floor office: A dedicated space for home work or creative activities.
The most important information:
- 3 bedrooms for personal space.
- 2 bathrooms for convenience.
- Cabinet on the ground floor for working from home.
3. What additional facilities do we find in these modular houses?
The project includes additional amenities to improve your living experience:
- Kitchen with dining room: An open space, perfect for socializing moments.
- Laundry: A dedicated area for cleaning activities.
- Storage loggias and summer terrace: Versatile outdoor spaces for relaxation and storage.
The most important information:
- Kitchen with dining room for socializing.
- Laundry for household efficiency.
- Storage loggias and terrace for multifunctional outdoor spaces.
4. Can I customize this modular housing according to my needs?
Yes, Proiectari.md allows customizations to suit your individual preferences. From choosing materials to adjusting the plan, you have full control over the project to ensure your home will be a perfect extension of your lifestyle.
The most important information:
- Customizations available for materials and plan.
- Total control over the project.
- Adaptation to individual lifestyle.
5. What are the advantages of choosing a project of modular houses?
Choosing a project of modular houses brings with it numerous benefits:
- Energy efficiency: Modern design and advanced materials help save energy.
- Fast construction: Modularity allows for faster and more efficient construction.
- Flexibility: The ability to add or change modules offers increased flexibility in adapting the home to changes in your life.
The most important information:
- Energy efficiency to save.
- Fast and efficient construction.
- Flexibility in adapting the home.
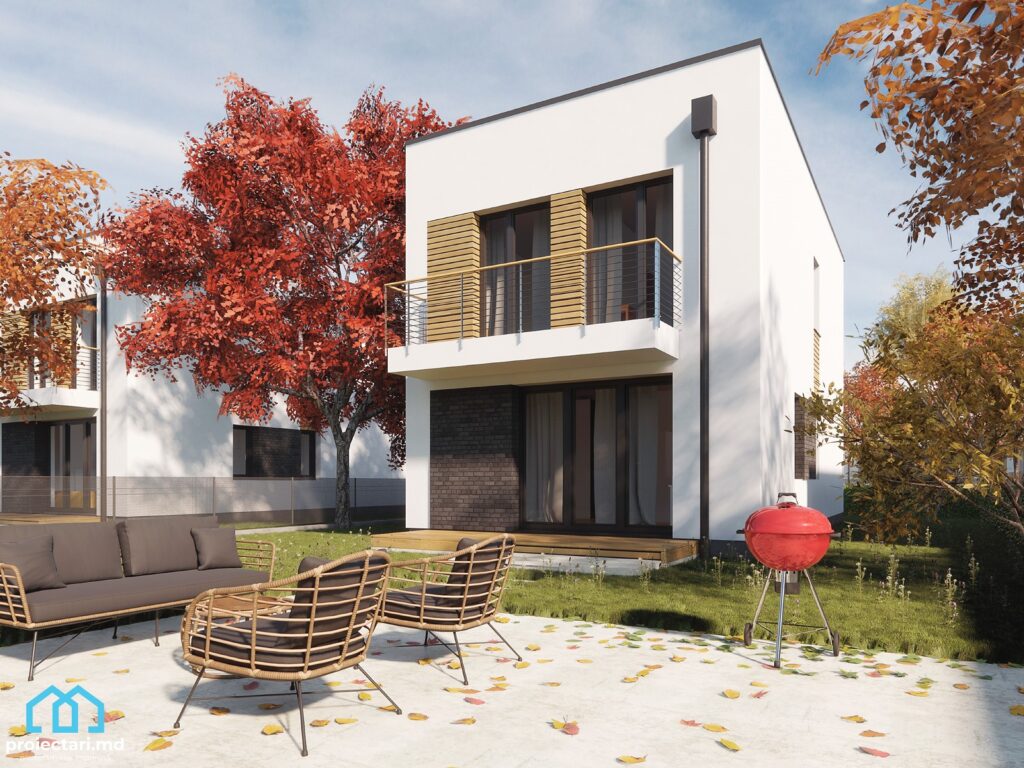
Characteristics
- 2 sanitary groups
- 3 bedrooms
- Access for people with disabilities
- Anteroom with Cupboard
- Autonomous heating
- Cabinet
- Double baths
- Emergency exit
- Flat roof
- Lawn
- Outdoor Parking
- Parking
- Storage Room
- Swimming Pool
