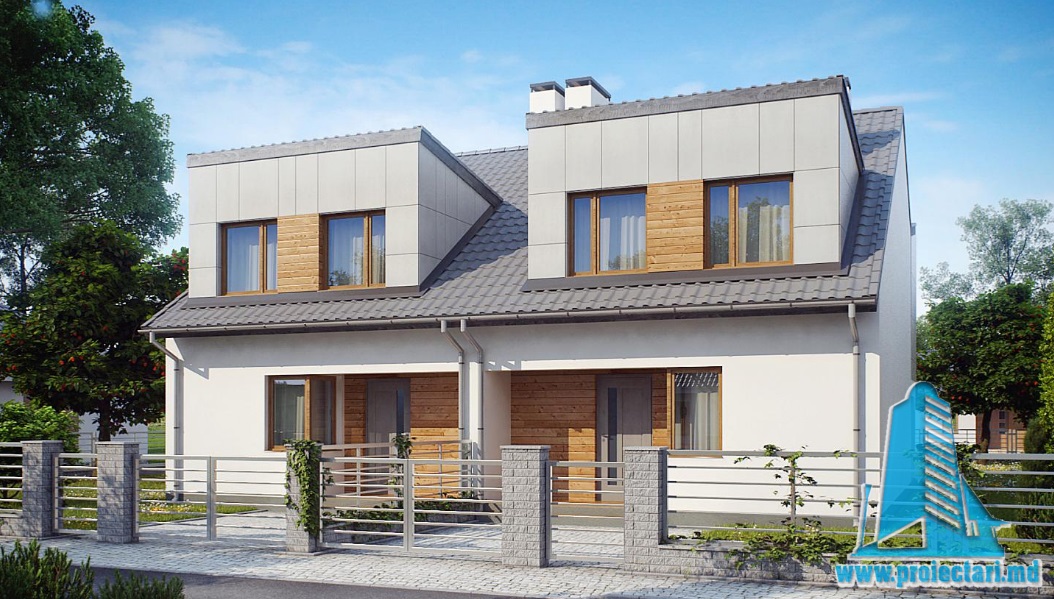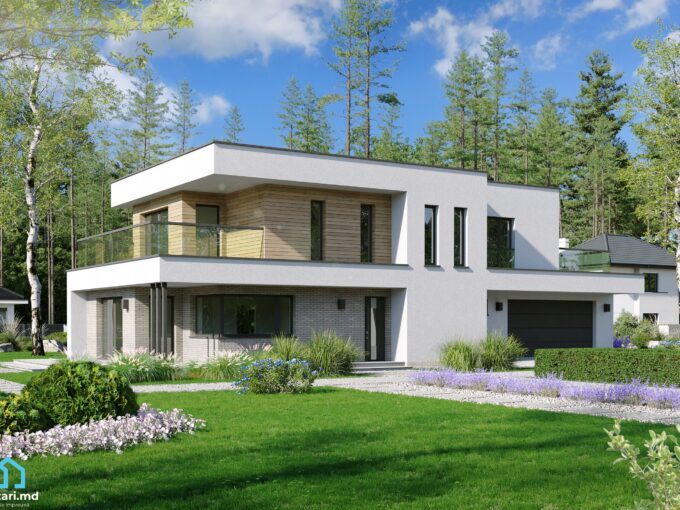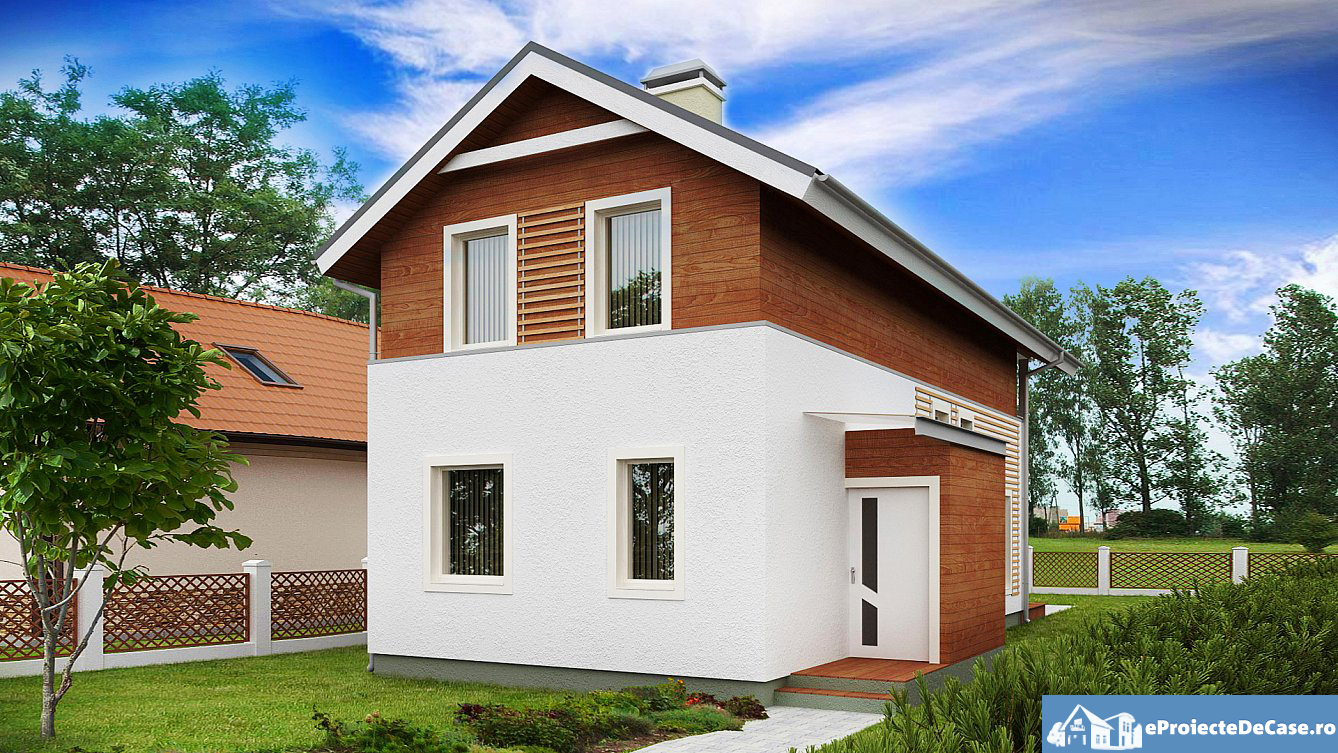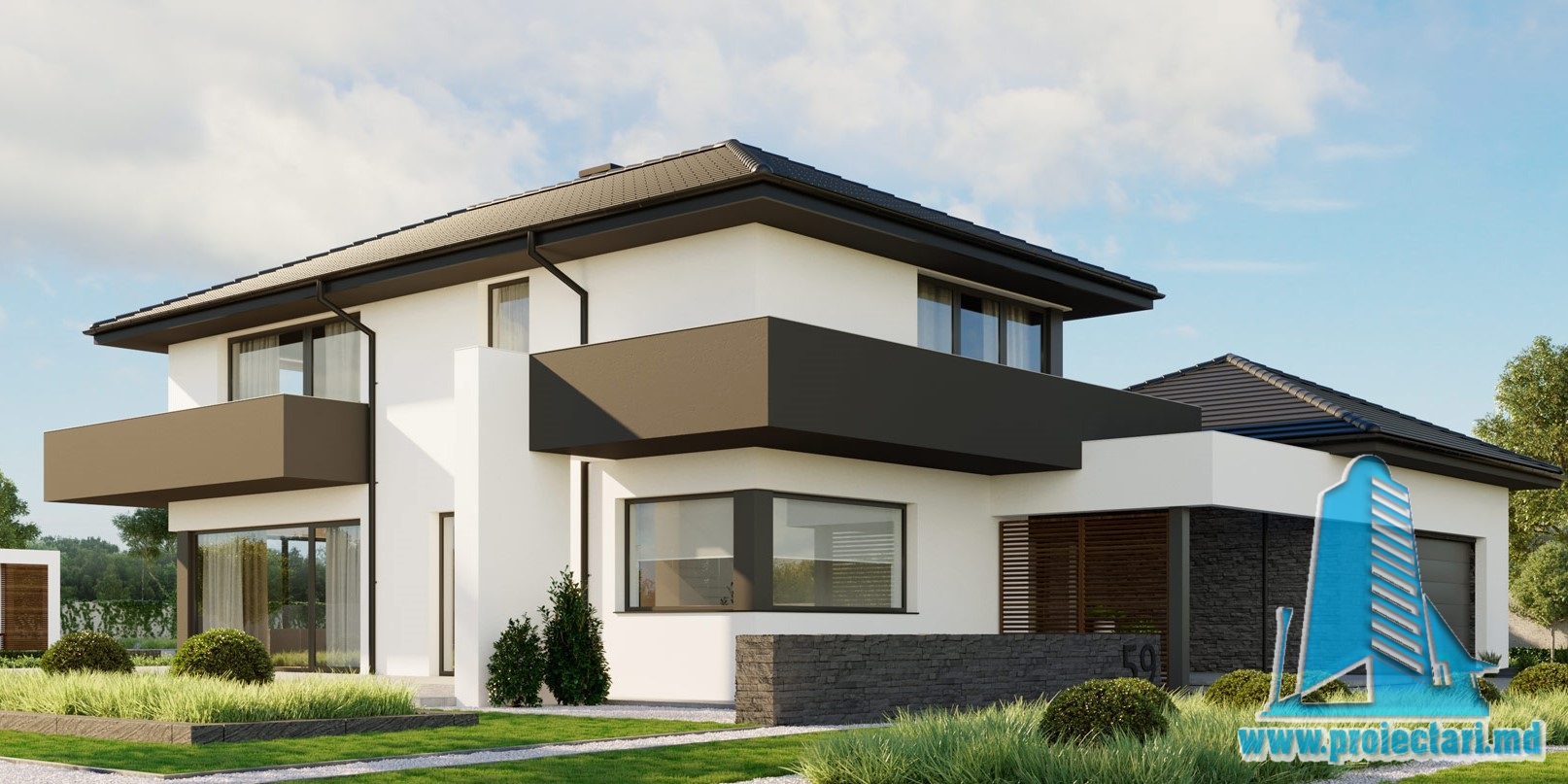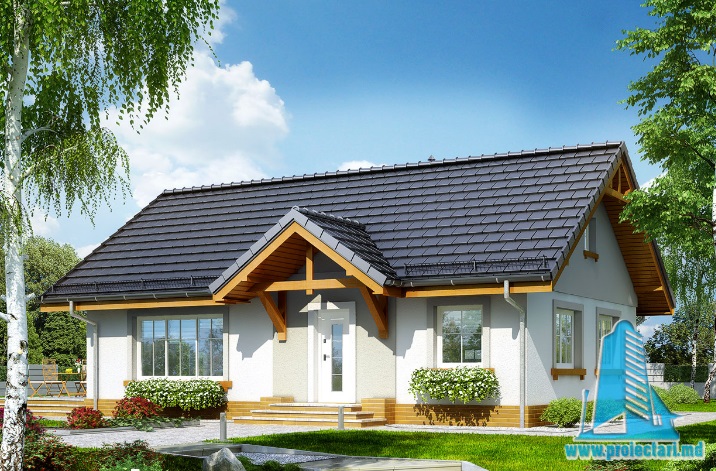General details
Technical data
* In the event that the neighbor of the lot offers a notarized receipt regarding the location at a distance of less than 3m from the red lines of the land, then the values of the minimum dimensions of the land can be restricted
Duplex house project with ground floor and attic – An Elegant and Functional Option for your Home
If you want a spacious and elegant home, a duplex house project with a ground floor and an attic could be the ideal choice. In this article, we will explore the benefits of this type of construction and show why it is an outstanding option for those who want a house with personality.
Duplex House Project – What Does It Mean?
A duplex house is a construction that includes two separate, but structurally united, homes. This generous space offer and remarkable flexibility in terms of interior design. The ground floor and the attic bring more functionality, offering the possibility to create distinct spaces for each tenant.
The advantages of the Duplex House
1. Space efficiency
The duplex house project maximizes the efficiency of the space. Every square meter is designed to offer maximum utility, turning every corner into a functional space.
2. Privacy and Community
With two separate living units, the duplex house offers privacy for each family, but maintains, at the same time, a sense of community. It is the ideal solution for close families who want both personal space and connection with their loved ones.
3. Design Versatil
The ground floor and attic allow a wide range of interior design options. From spacious rooms to ingenious storage spaces, the duplex house can be adapted to the needs of each tenant.
Duplex House Project with Ground Floor and Attic – A Safe Investment
Investing in a duplex house project with ground floor and attic is not only an aesthetic choice, but also a smart financial one. This construction has gained popularity on the real estate market due to the multiple benefits it offers.
Increase in Resale Value
Due to the continuously growing popularity of duplex houses, the investment in this construction can bring a significant return on resale. The demand for houses of this type is increasing, which makes such a house an attractive investment.
Energy Efficiency and Reduced Costs
The well-thought-out design of a duplex house allows for increased energy efficiency. Thus, monthly energy costs are reduced, bringing long-term financial benefits to tenants.
Conclusions – The Wise Choice for an Exceptional Home
In conclusion, the duplex house project with ground floor and attic is a smart choice for those looking for an elegant, efficient and financially advantageous home. With its multiple benefits, this construction rises to high standards of quality and functionality.
If you want a house that stands out for its innovative design and space efficiency, you don’t have to look any further. Opt for a duplex house project with ground floor and attic and enjoy an exceptional home!
Frequently asked questions about Duplex House Project with Ground Floor and Attic – 100884
1. What are the general dimensions of the duplex house?
The duplex house project with ground floor and attic – 100884 has overall dimensions of 12 meters long and 8 meters wide. This is a strategic choice to ensure a convenient fit on tighter lots while maintaining generous interior space.
Key information:
- Dimensions: 12m long x 8m wide
- Suitable for narrow lots
- Generous interior space
2. What distinct characteristics does the attic have?
The attic offers useful additional space, perfect for setting up an office, extra bedroom or storage space. It has large windows, ensuring optimal natural lighting and creating a pleasant atmosphere. Also, the loft has a well-thought-out design to maximize the available space and offer flexibility in layout.
Key information:
- Useful extra space
- Optimal natural lighting
- Design to maximize space
3. What facilities does the ground floor of the duplex house offer?
The ground floor is designed to meet the daily needs of a family. With a spacious kitchen, generous living area and easy access to the yard, this level creates a comfortable and practical environment. It also features a master bedroom with en-suite bathroom to ensure privacy and comfort.
Key information:
- Spacious kitchen
- Living generos
- Master bedroom with private bathroom
4. Is the duplex house project customizable?
Yes, the duplex house project with ground floor and attic – 100884 is flexible and can be customized according to your specific preferences. You can adjust the interior design, choose custom finishes and even add extra options such as a covered patio or additional garage.
Key information:
- Customizable to your preferences
- The possibility of adjusting the interior design
- Additional options available
5. How can I get more information about the costs involved?
To get precise details of the costs involved in the construction of the duplex house, we recommend that you contact a specialist construction consultant or get in touch with our support team. They can give you a detailed estimate, taking into account any customization options you may want.
Key information:
- Contact a specialist construction consultant
- Contact our support team for a detailed estimate
- Costs may vary depending on customization options
These are just some of the frequently asked questions about our duplex house project with ground floor and attic. For additional information or clarification, please contact us and our team will be happy to assist you.
General parameters
- Total area- 116.3/118m2
- Living area – 116.3/118m2
- Internal surface – m2
- Volume –353.47m3
- The height of the house is 8.63m
Characteristics
- 3 bedrooms
- 3 sanitary groups
- Anteroom with Cupboard
- Autonomous heating
- Dining room
- Emergency exit
- Laundry
- Living room with dining room
- Storage Room
