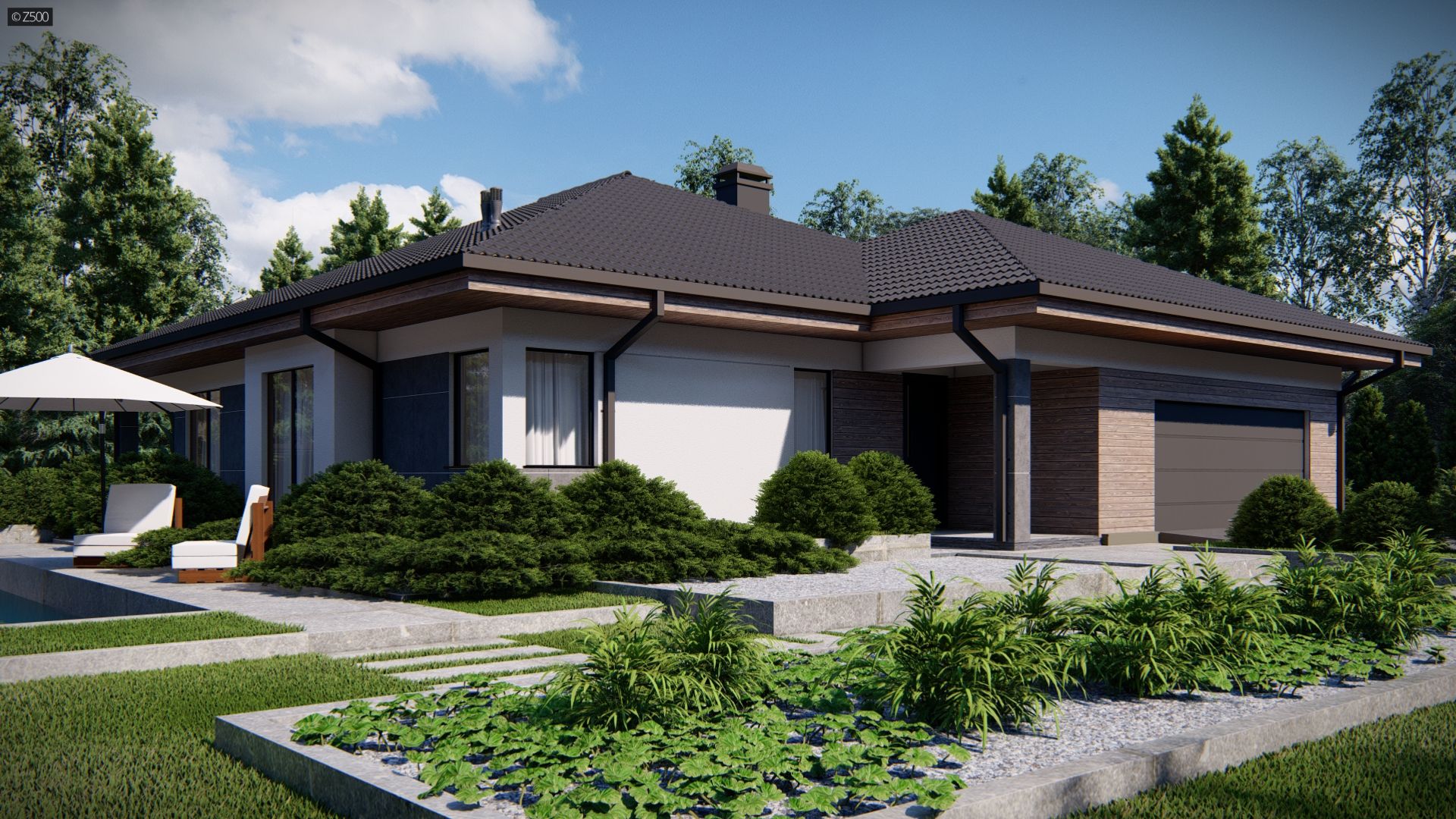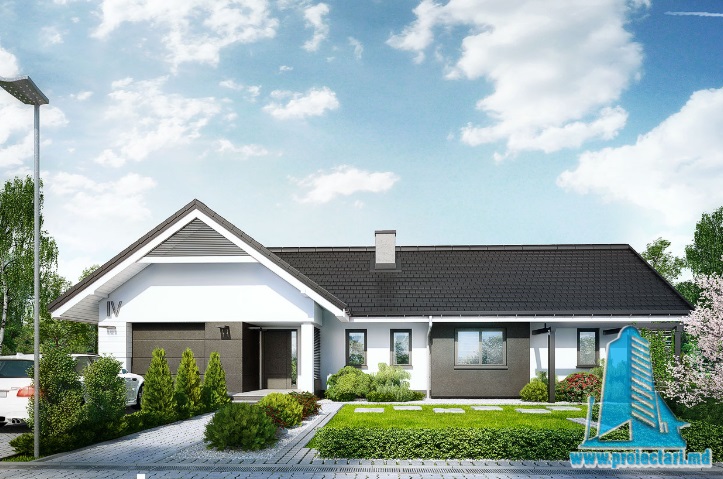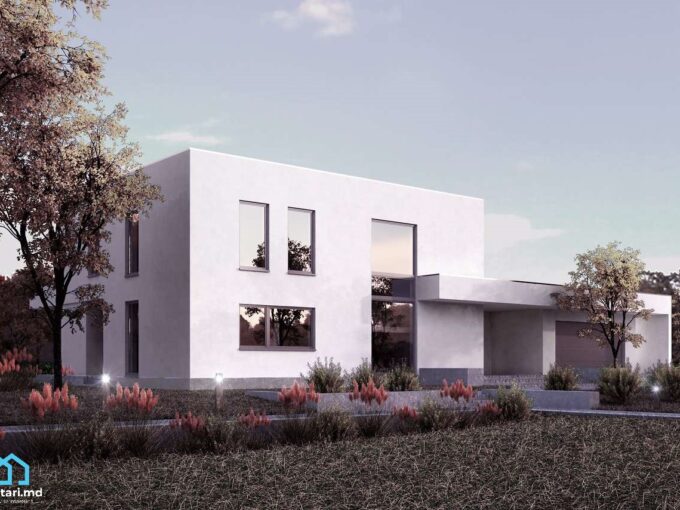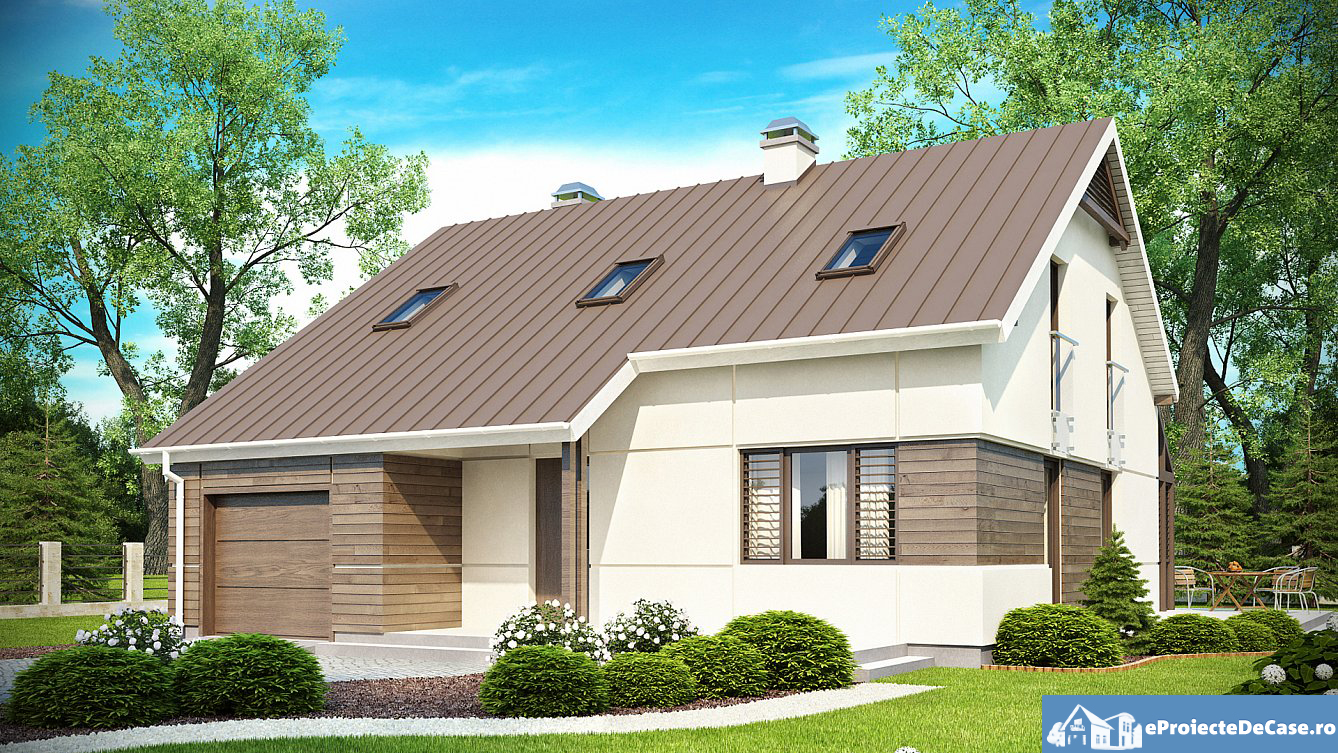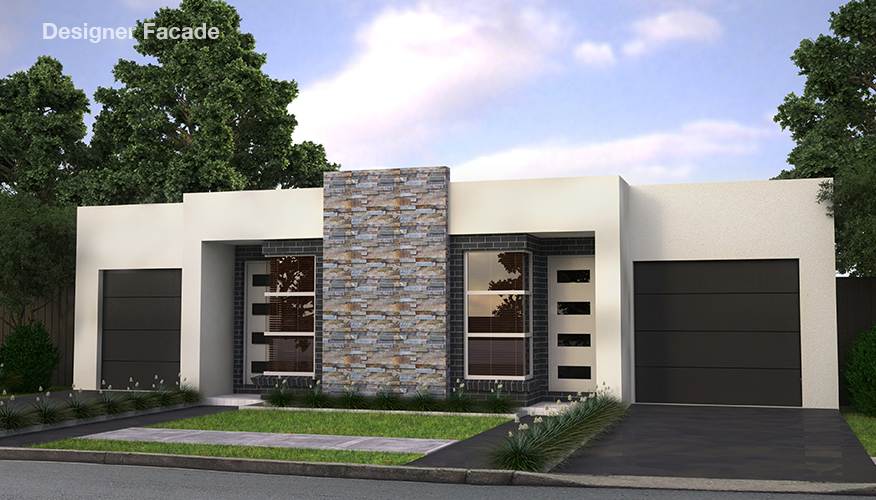General details
Technical data
The net area of the house without loggias, terraces and the cellar |
226,1m2 |
Garage area |
40.6m2 |
Attic area |
40m2 |
Boiler area |
9.3m2 |
Construction footprint |
147,8 m2 |
The angle of inclination |
30 grade |
The total built area |
226,1m2 |
Total area |
197,6 m² |
Volume |
559,36 m³ |
The height of the house |
6.7m2 |
Roof surface |
350,28 m² |
Dimensiune minima teren |
23,22 m x 26,62 m |
* In the event that the neighbor of the lot offers a notarized receipt regarding the location at a distance of less than 3m from the red lines of the land, then the values of the minimum dimensions of the land can be restricted
House project composition:
One-story house project – 101159, contains all the components necessary to obtain the building permit:
1. Architectural Solutions-SA
2. General Plan-PG
3. Reinforced Concrete Constructions-CBA
4. Chromatic Solution
5. 3d Imaging
6. 3d exterior design
7. Complete set of documents required to obtain the urban planning certificate and construction permit: Ground floor house project – 101159, contains a very friendly floor plan, with exceptional features and generous surfaces. Garage for one car, 3 large bedrooms, 2 bathrooms, an extraordinary living room with work space, storage room and technical area.
Execution options of this one-story house Project:
The house project with a ground floor as well as the house itself can be executed according to the following constructive schemes: 1. Stone house (concrete structural elements work together with load-bearing walls). Usually, this type of house is made either of small blocks of limestone M25 or brick Brickstone 300/380, Poroterm 300/380 load-bearing/robust 2. Frame house. (the concrete structure elements work individually, without support on the load-bearing wall) This type of structure is built very quickly, and as wall filling material can be used: BCA, light blocks of different nature or hollow non-bearing bricks 3. The house on the wooden structure. Popularly known as the Canadian frame house, it assumes that the structural walls are made of wood fabric. This type of house is closer to the notion of an ecological house.
Liability and optimization policy:
Any of the construction schemes of this one-story house project requires exact compliance with the construction regulations in force. The one-story house project contains all the necessary technological solutions to ensure the safe operation of the future building.
Each stage is verified, calculated and optimized individually in compliance with the technical task presented or submitted by the project beneficiary in such a way that the construction costs are as reasonable as possible.
This stage allows you to optimize expenses for the entire objective not a minimum value of 15% and is an optional service. The project beneficiary has the obligation to comply exactly with the constructive solutions proposed or the coordination of any changes in volume, planimetry, constructive solutions or of any other nature that occur during the construction works. If in the process of studying the project of a house with one floor – 101159, you have any questions, do not hesitate to contact us!
A www.proiectari.md specialist will immediately answer all your questions
See also other projects:
Characteristics
- 2 bathrooms
- 2 sanitary groups
- 3 bedrooms
- Anteroom with Cupboard
- Autonomous heating
- Cabinet
- Dining room
- Double baths
- Emergency exit
- Garage for two cars
- Garage Storage
- Laundry
- Lawn
- Living room with dining room
- Outdoor Parking
- Storage Room
- Summer Dining Room
- Swimming Pool
- Wooden Ladder
