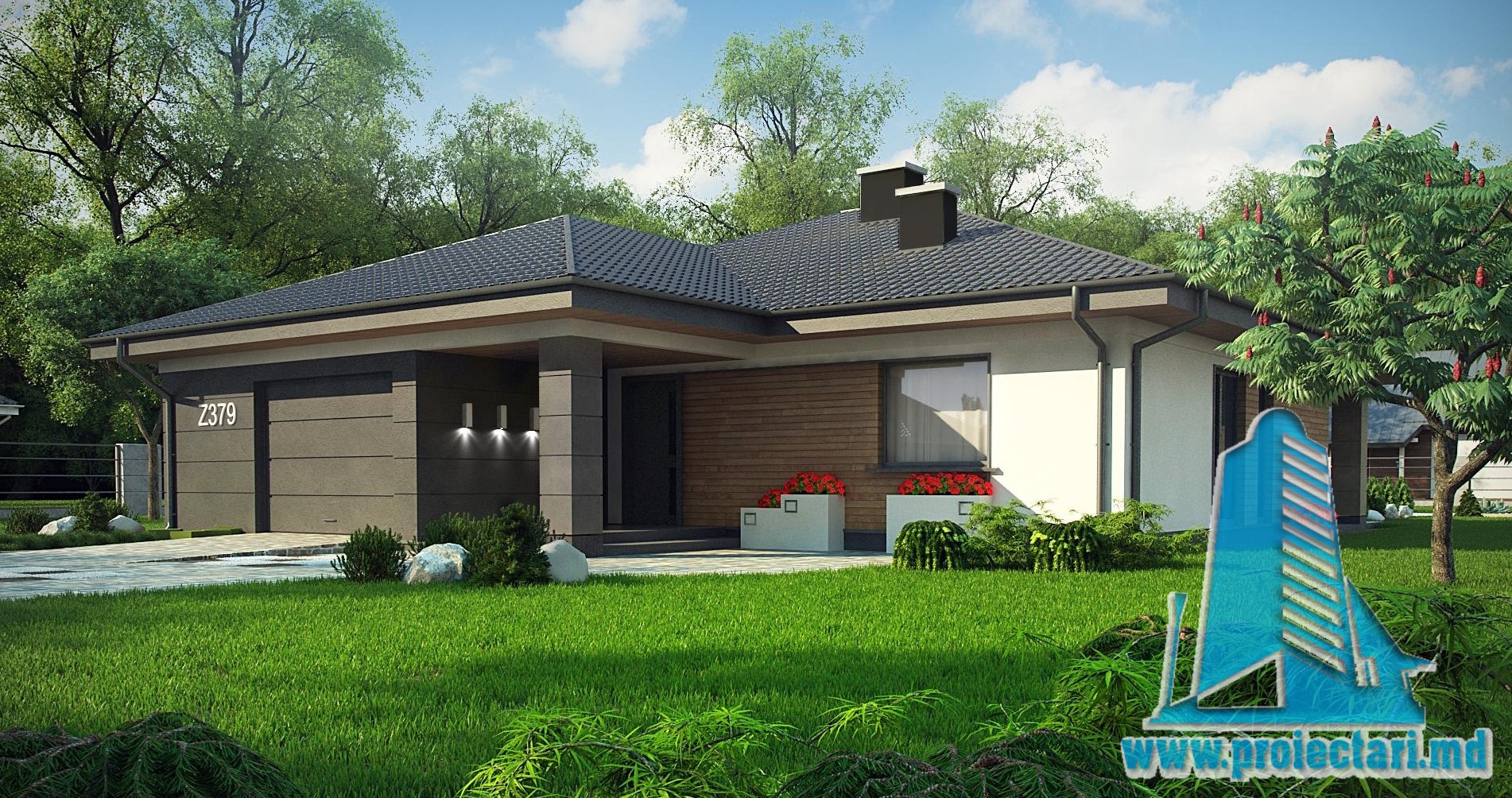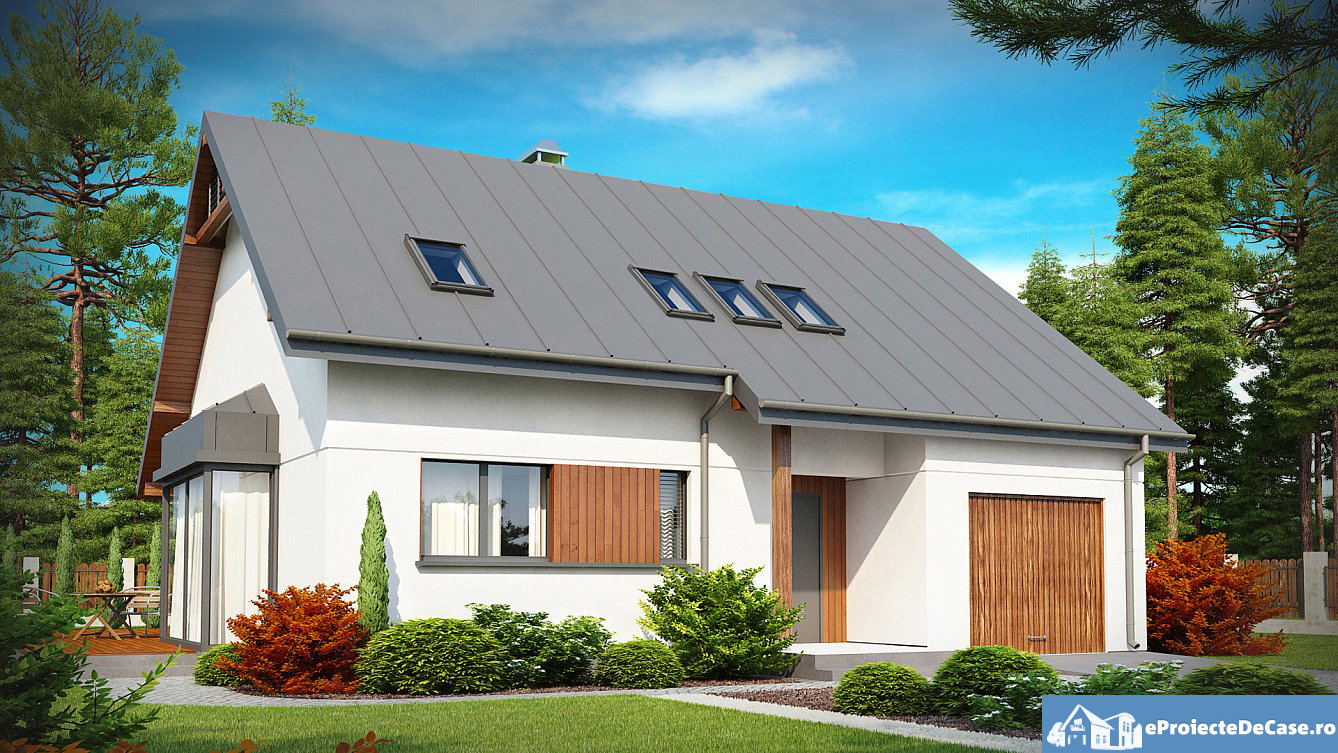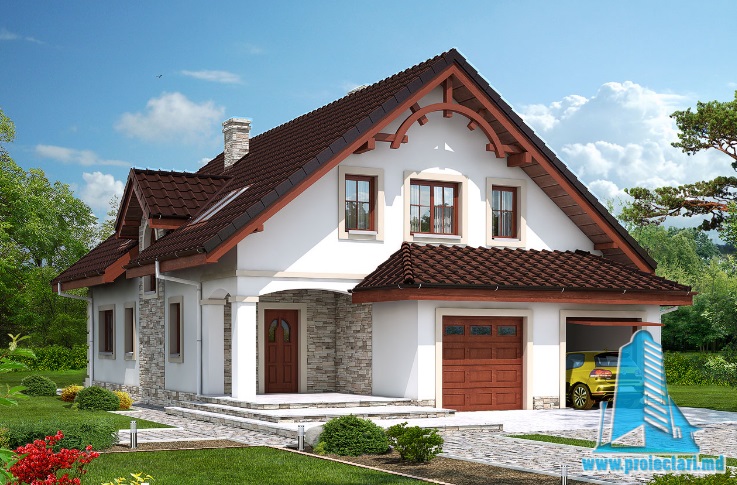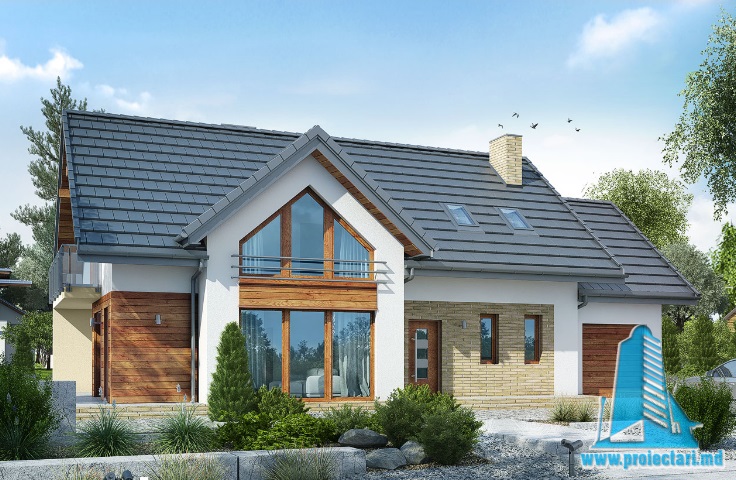General details
Technical data
The net area of the house without loggias, terraces and the cellar |
270 m2 |
Garage area |
35,09 m² |
Boiler area |
8,56 m² |
Construction footprint |
134,85 m² |
The angle of inclination |
3% |
The total built area |
270 m2 |
Total area |
224,18 m² |
Volume |
672m3 |
The height of the house |
6,49 m |
Roof surface |
187,40 m² |
Size
Size
Minimum plot sizes |
24 x 19,75 m |
* In the event that the neighbor of the lot offers a notarized receipt regarding the location at a distance of less than 3m from the red lines of the land, then the values of the minimum dimensions of the land can be restricted
House project 220m2 – 101451, two levels, flat roof, 5 bedrooms, 4 bathrooms, 2 garages
The house project 220m2 – 101451 offers a spacious and modern home with two levels , a flat roof and a practical configuration. The project includes 5 bedrooms and 4 bathrooms , providing enough space for a large family. The project also includes 2 garages , ensuring enough parking space for cars.
Key Points:
- The 220m2 house project offers a spacious and modern home for a large family
- The inclusion of 5 bedrooms and 4 bathrooms ensures enough space for every member of the family
- The flat roof offers a contemporary aesthetic and removes the restrictions of a pitched roof
- The project also includes 2 parking garages
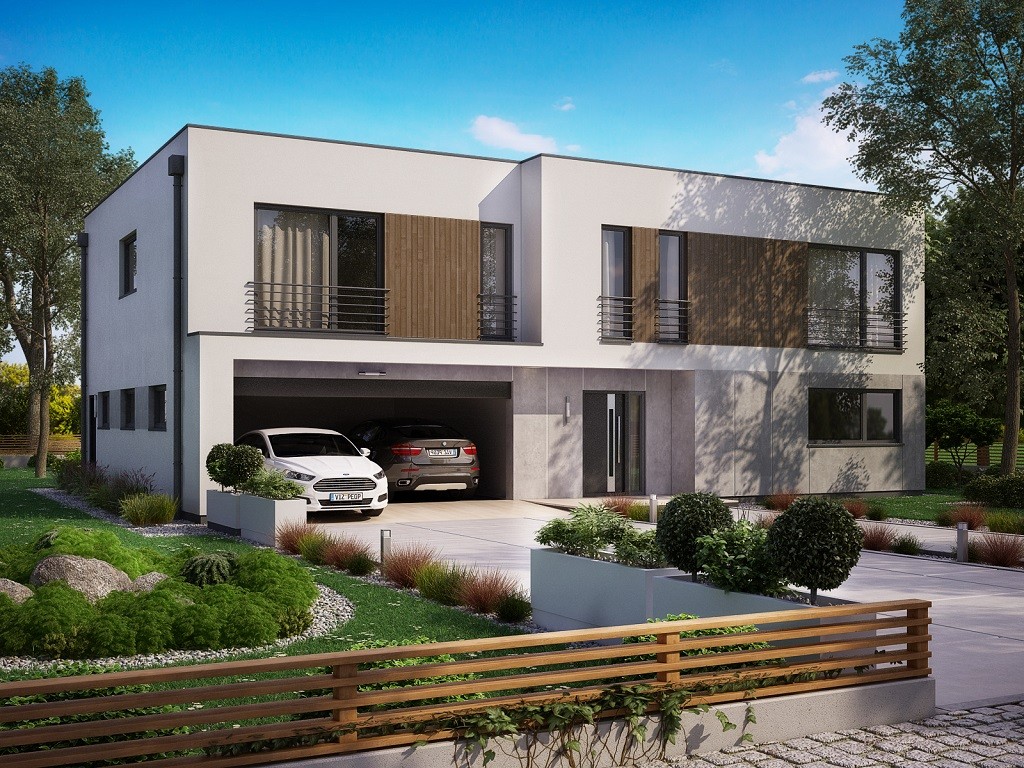
About the 220m2 House Project – General Aspects
Home architecture and exterior design
The 220m2 house project stands out for its modern architecture and attractive exterior design. With a flat roof , the project removes the restrictions imposed by a pitched roof and offers a contemporary aesthetic. The modern design of the house creates a comfortable and functional space, adapted to the needs and preferences of the family.
House project 220m2 from Proiectari.md. The benefits of a flat roof and modern design
The 220m2 house project offers multiple benefits through the use of a flat roof and a modern design . Here are some of the advantages that this type of project brings:
- More usable space: The flat roof allows the arrangement of additional spaces, such as terraces or outdoor gardens.
- Contemporary aesthetics: A flat roof gives the house a modern and minimalist aesthetic, in the current design trends.
- Flexibility in interior design: The absence of a roof slope gives more freedom in the design and interior compartmentalization of the house.
- Cost reduction: Compared to a pitched roof, building a flat roof can be more economical and can reduce the execution time of the work.
| BENEFITS | Flat roof | Pitched roof |
|---|---|---|
| Additional usable space | ✓ | ✗ |
| Modern aesthetics | ✓ | ✗ |
| Flexibility in interior design | ✓ | ✗ |
| Cost reduction | ✓ | ✗ |
Technical Details of Project 101451
Building dimensions and areas
The 220m2 house project offers a built-up area of 275m2. The building has generous dimensions and a height of 8.8m, providing enough space for a spacious and comfortable home. The flat roof of the house has an area of 230m2, completing the modern design of the building.
House project 220m2 from Proiectari.md. Inclusions and facilities for increased comfort
This 220m2 house project is not only about generous dimensions and surfaces, but also includes a varied range of inclusions and facilities that ensure increased comfort in the house. Here are some of them:
- Underfloor heating: The project includes a modern underfloor heating system , which ensures thermal comfort throughout the house and reduces heating costs.
- Thermal and sound insulation: The building is equipped with high-quality thermal and sound insulation, which ensures a comfortable indoor environment protected from outside noise.
- Modern ventilation systems: The project includes efficient ventilation systems that ensure fresh and healthy air inside the house, preventing mold and other air quality problems.
These inclusions and installations bring more comfort and quality of life to the home, helping to create a pleasant and functional environment for the whole family.
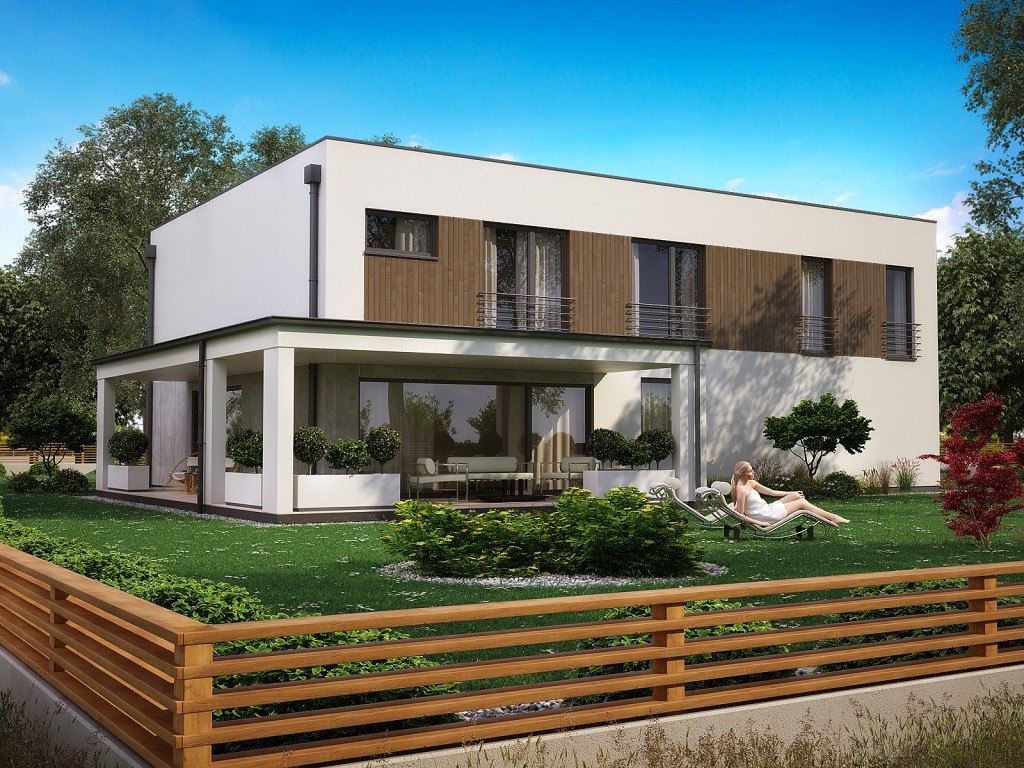
Interior organization for maximum comfort
The 220m2 house project from Proiectari.md emphasizes the intelligent organization of the interior space , to provide maximum comfort . The interior design is made with attention to detail and adapts to the needs and preferences of the family. The project includes space optimization solutions to provide enough space for storage and to create functional and pleasant areas for daily activities.
Interior organization is an essential aspect in creating a modern and comfortable home. Well-thought-out interior design can positively influence the atmosphere and functionality of the home. The 220m2 house project takes into account the needs and preferences of the family, creating spaces that provide maximum comfort and adapt to the lifestyle of the owners.
By including space optimization solutions, the project ensures efficient use of every square meter. Ingenious storage spaces are created so that personal items are organized and accessible. Functional areas for activities such as the kitchen, living room or office are also demarcated to allow fluid circulation and maximize comfort.
The choice of furniture and finishes in accordance with the style and preferences of the owners is an important aspect in the interior design of the house. From colors and textures to shapes and materials, every detail is considered to create a pleasing and personalized aesthetic. Thus, the owners will feel in an environment that reflects their personality and offers them the desired comfort.
An intelligent organization of the interior can contribute to the creation of a functional and harmonious home. By training teams of experts, Proiectari.md ensures that the 220m2 house project will optimally take advantage of every square meter of the house, offering maximum comfort and satisfaction every day for the family that will live in it.
Features Living Room and Dining Area
The living room and dining space in the 220m2 house project from Proiectari.md are arranged in such a way as to provide a friendly and welcoming environment for the whole family. The living room is spacious and bright with easy access to the yard and terrace, facilitating family interaction and creating a perfect place for relaxation and entertainment. The dining space is designed to allow family time to be spent during meals and to create a pleasant atmosphere for guests.
House project 220m2 – Night and Intimacy Areas
The 220m2 house project pays special attention to special areas dedicated to family rest and privacy. The arrangement of the bedrooms is made with care to ensure maximum comfort and a modern design . The bathrooms are equipped with functional specifications and contemporary accessories, thus offering a perfect balance between functionality and aesthetics.
House project 220m2 from Proiectari.md. Bedrooms – Comfort and Design
The bedrooms in the 220m2 house project are spacious and benefit from generous natural lighting, creating a pleasant and relaxing environment for rest. The design of these bedrooms combines the perfection of comfort with a modern aesthetic, offering the owners an atmosphere of luxury and sophistication in their own home.
Bathroom specifications – Functionality and aesthetics
The bathrooms in the 220m2 house project are made with special attention to detail, being equipped with functional arrangements and modern accessories. Thus, owners can benefit from maximum functionality and attractive design in these important areas of the home. Each bathroom is designed to offer moments of relaxation and increased comfort .
| BEDROOM | Specifications |
|---|---|
| The master bedroom | Generous area, private bathroom, spacious dressing room |
| Secondary bedrooms | Spacious, natural light, space for office or relaxation area |
The Practical Functions of the House – Chamber and Storage Spaces
The 220m2 house project from Proiectari.md includes practical functions that facilitate organization and storage in the house. These facilities ensure an orderly and functional environment, providing special places for storing various objects and equipment. Two of the key features of this home are the cleverly designed pantry and storage spaces .
Pantry: This house is equipped with a special pantry for additional storage. Camara offers generous storage space where you can keep supplies, canned goods, drinks or other food and household items.
Storage spaces: In addition to the dedicated pantry , the 220m2 house project also includes cleverly designed storage spaces in different areas of the house. These spaces are designed to fit perfectly into the interior design and provide additional storage space for various items such as seasonal clothes, sports items or other household equipment.
Economic Value and Energy Efficiency
The 220m2 house project from Proiectari.md is designed to offer both economic value and high energy efficiency . The construction of the house is made with modern materials and advanced technologies, which ensure effective thermal and sound insulation.
The house benefits from an underfloor heating system , which provides optimal thermal comfort and reduces heating costs. This heating method distributes the heat evenly throughout the house, eliminating the discomfort caused by differential temperatures in various areas.
An energy-efficient home not only reduces home maintenance costs, but also helps protect the environment. Good thermal and sound insulation allows reducing heat loss in winter and maintains a comfortable temperature inside even on the hottest summer days. This results in significant savings on energy bills and an increased economic value of the home in the long term.
| Benefits of energy efficient buildings | Benefits of underfloor heating |
|---|---|
| Reducing energy costs | Even heat distribution throughout the house |
| Increased thermal and acoustic comfort | Elimination of cold areas in the home |
| Protecting the environment | Space savings associated with the absence of radiators |
House Plans and 3D House Project
House project 220m2 from Proiectari.md. Project preview before construction
The 220m2 house project from Proiectari.md comes with detailed plans of each floor and of the building as a whole. These plans are essential to have a clear picture of the design and interior space of the house.
In addition, you have the opportunity to view the project before construction, through a three-dimensional experience offered by the 3D house project . This 3D view is extremely useful as it allows you to navigate and explore every detail of the house from different angles and perspectives.
Viewing the project in 3D is beneficial for homeowners because you can get a clear idea of how the finished house will look and plan your interior layout and decoration before construction begins. The construction team will also benefit from the 3D visualizations, as they allow them to better understand and interpret the design, thus simplifying the construction process.
House plans and 3D renderings are essential tools to translate your design and concept into reality and ensure that your home will meet all your requirements and preferences.
House Project Costs and Price
The 220m2 house project from Proiectari.md comes with precise costs for construction and materials. The price of the project may vary depending on the specifications and customizations desired by each individual customer. It is important to carry out a careful cost-benefit analysis to correctly assess the price in the context of the benefits and features offered by the project.
Given the generous size of the house and the amenities included, it is expected that the costs will reflect the quality and comfort on offer. Investing in a well-designed home project like the 220m2 can bring long-term benefits in terms of property value and resident satisfaction.
A careful analysis of the construction costs and benefits of the 220m2 house project can help families make an informed decision and opt for a home that fully meets their needs and preferences. Thus, it is recommended to contact the specialists from Proiectari.md who can provide specific details regarding the costs and prices of the project, depending on the particularities of each individual house project.
| Involved Costs | BENEFITS | Cost-Benefit Ratio |
|---|---|---|
| Construction costs | Modern and spacious home | Weigh the costs against the benefits provided |
| Material costs | Attractive and functional design | Comparing costs with the added value of the project |
| Finishing costs | Durable and quality construction | Objectively evaluate project costs and benefits |
A careful analysis of the cost-benefit ratio can help customers better understand the value of the 220m2 house project offered by Proiectari.md and make the best choice according to their needs and budget. The team of specialists is available to provide support in evaluating the costs and benefits, so that the best result is obtained in terms of quality and comfort of the home.
Procedures for House Building Authorization
House project 220m2 from Proiectari.md. Mandatory procedures and steps
To build the house according to the 220m2 project, it is necessary to obtain a building permit. The house project from Proiectari.md comes with support regarding the necessary steps, guiding the house owners through the mandatory procedures and stages of obtaining the building permit.
Mandatory procedures and steps
To obtain the building permit for the 220m2 house project, the owners must follow the mandatory procedures and steps. Here is a brief overview of these steps:
- Carrying out the technical design – the owners must hire an architect or design team to carry out a technical design according to the specifications and building regulations.
- Submission of documentation – owners must submit the technical project and the necessary documents to the local authority responsible for issuing the building permit.
- Verification of documentation – the local authority will verify the submitted documents and carry out an analysis of the technical project to ensure that it complies with the legislation in force.
- Pay fees – owners must pay building permit fees according to the rates set by the local authority.
- Issuance of building permit – if the documentation is complete and compliant, the local authority will issue the building permit, thus allowing construction work to begin.
It is important that the owners follow all the procedures and steps mentioned in order to obtain the building permit legally and according to the regulations in force.
| Procedures and steps | Description |
|---|---|
| Realization of the technical project | Hiring an architect or design team to carry out a technical project according to building specifications and regulations. |
| Submission of documentation | Submission of the technical project and the necessary documents to the local authority responsible for issuing the building permit. |
| Documentation check | Analysis of the technical project by the local authority to ensure that it complies with the legislation in force. |
| Pay taxes | Payment of building permit fees according to the rates set by the local authority. |
| Issuing the building permit | Issuance of the building permit by the local authority, allowing construction work to begin. |
Complying with all mandatory procedures and steps is essential to obtain the building permit and start the construction of the house according to the 220m2 project.
House project 220m2 from Proiectari.md. Conclusion
H3: Price and value in the current market context
The 220m2 house project offers a competitive price and high value for owners who want a spacious and modern home. It is important, in the context of the current market, to consider both the price of the project and the value it brings. The 220m2 house project from Proiectari.md justifies its price through the quality of its design, its numerous facilities and features, as well as the comfort it offers its owners.
H3: Choosing a house project adapted to the needs of the family
Choosing a house project is an important and personalized process that must take into account the specific needs of each family. For this reason, Proiectari.md offers a variety of customizable options within the 220m2 house project. That way, homeowners can choose the features and amenities that best suit their lifestyle and individual preferences. With a house project tailored to their needs, owners can enjoy complete comfort and satisfaction in their home.
| BENEFITS | Competitive price | High value | Customizable layouts |
|---|---|---|---|
| It offers a spacious and modern home | It fits within a reasonable budget | It ensures comfort and functionality | Allows adaptation to family needs |
| It includes multiple facilities and features | It adds value to the property | It allows the expression of personality | Create a unique and personalized home |
Order now House project 220m2 with two levels and flat roof from Proiectari.md
If you dream of having your own spacious and modern home, you can now order the 220m2 house project with two levels and a flat roof from Proiectari.md. Benefit from consultation and support from our team of experts to choose and customize your project according to your needs and preferences.
Offering a generous and practical home, this house project from Proiectari.md will ensure you have enough space for the whole family. With 5 bedrooms and 4 bathrooms , you’ll have plenty of room for all your family members. You don’t have to worry about parking either, because the project also includes 2 garages .
By ordering this 220m2 house project from Proiectari.md, you will have the guarantee that you will receive a quality home, built according to modern standards. Our team will ensure that your home will be tailored to your needs and meet all your requirements. Choose your dream project and bring it to life!
House project 220m2.FAQ
What are the dimensions of the house project 220m2 – 101451?
The 220m2 house project has a built-up area of 275m2 and a roof with an area of 230m2.
How many bedrooms and bathrooms are included in the 220m2 house project?
The 220m2 house project includes 5 bedrooms and 4 bathrooms , offering enough space for a large family.
What benefits does a flat roof bring in the 220m2 house project?
A flat roof in the 220m2 house project removes the restrictions imposed by a pitched roof and offers a contemporary aesthetic.
What are the inclusions and facilities that ensure increased comfort in the 220m2 house project?
The 220m2 house project includes various inclusions and installations , such as underfloor heating , thermal and sound insulation, and modern ventilation systems, which ensure increased comfort in the house.
How is the interior organized in the 220m2 house project?
The 220m2 house project emphasizes the intelligent organization of the interior space, to provide maximum comfort . The interior design is made with attention to detail and adapts to the needs and preferences of the family.
How is the living room and dining space arranged in the 220m2 house project?
The living room and dining space in the 220m2 house project are designed to provide a friendly and welcoming environment for the whole family. The living room is spacious and bright, with easy access to the yard and terrace.
How are the bedrooms and bathrooms in the 220m2 house project designed?
The bedrooms in the 220m2 house project are spacious and well-lit, with a design that combines comfort with modern aesthetics. The bathrooms are equipped with functional arrangements and modern accessories, offering both functionality and a pleasant appearance.
What practical functions does the 220m2 house project have?
The 220m2 house project includes practical features that facilitate organization and storage in the house, such as a room for additional storage and cleverly thought-out storage spaces.
What advantages does modern design and modern materials bring to the 220m2 house project?
The 220m2 house project benefits from modern design and modern materials, which ensure high economic value and increased energy efficiency .
Are detailed plans and a 3D view of the 220m2 house project available?
Yes, the 220m2 house project comes with detailed plans of each floor and the building as a whole, as well as a 3D visualization of the project, which allows a clearer understanding of the design and interior space.
What are the costs and price of the 220m2 house project?
The price of the 220m2 house project may vary depending on the specifications and customizations desired. A cost-benefit analysis is recommended to properly assess the cost and benefits of the project.
What are the procedures for obtaining a building permit for the 220m2 house project?
To build the house according to the 220m2 project, it is necessary to obtain a building permit. The house project from Proiectari.md comes with support regarding the necessary steps, guiding the house owners through the mandatory procedures and stages of obtaining the building permit.
What value and benefits does the 220m2 house project bring?
The 220m2 house project offers a competitive price and high value for owners who want a spacious and modern home. Choosing a house project adapted to the needs of the family is essential to ensure complete comfort and satisfaction in the home.
How can I order the 220m2 house project?
To benefit from the 220m2 house project with two levels and a flat roof, it is possible to order directly from Proiectari.md. The team of experts will provide advice and support in the choice and customization of the project, ensuring that the house will meet all the requirements and preferences of the owners.
There’s no content to show here yet.
Characteristics
- 4 bedrooms
- 5 bedrooms
- Access for people with disabilities
- Anteroom with Cupboard
- Autonomous heating
- Cabinet
- Double baths
- Emergency exit
- Flat roof
- Garage for two cars
- Garage Storage
- Lawn
- Outdoor Parking
- Parking
- Storage Room
- Swimming Pool



