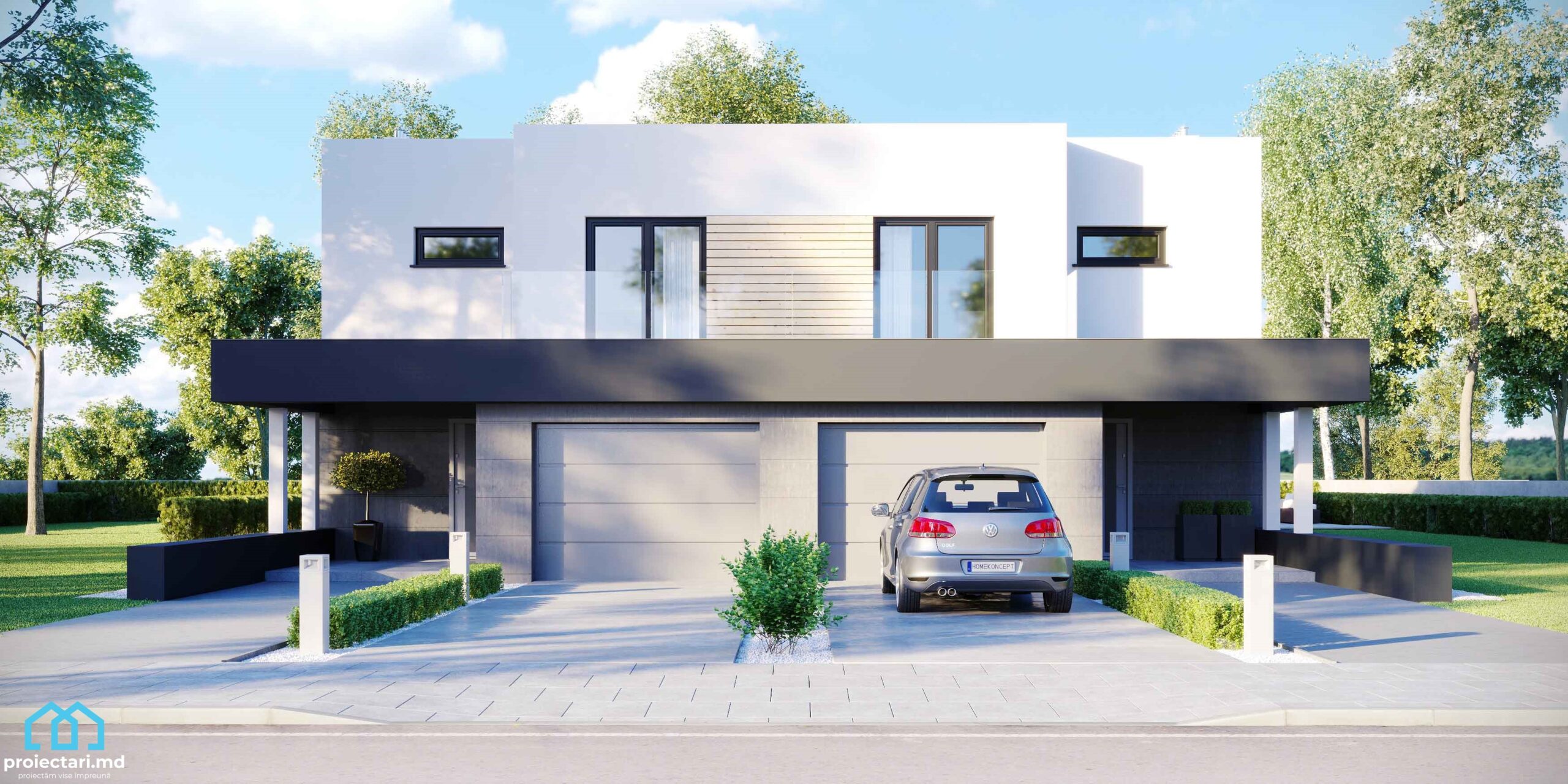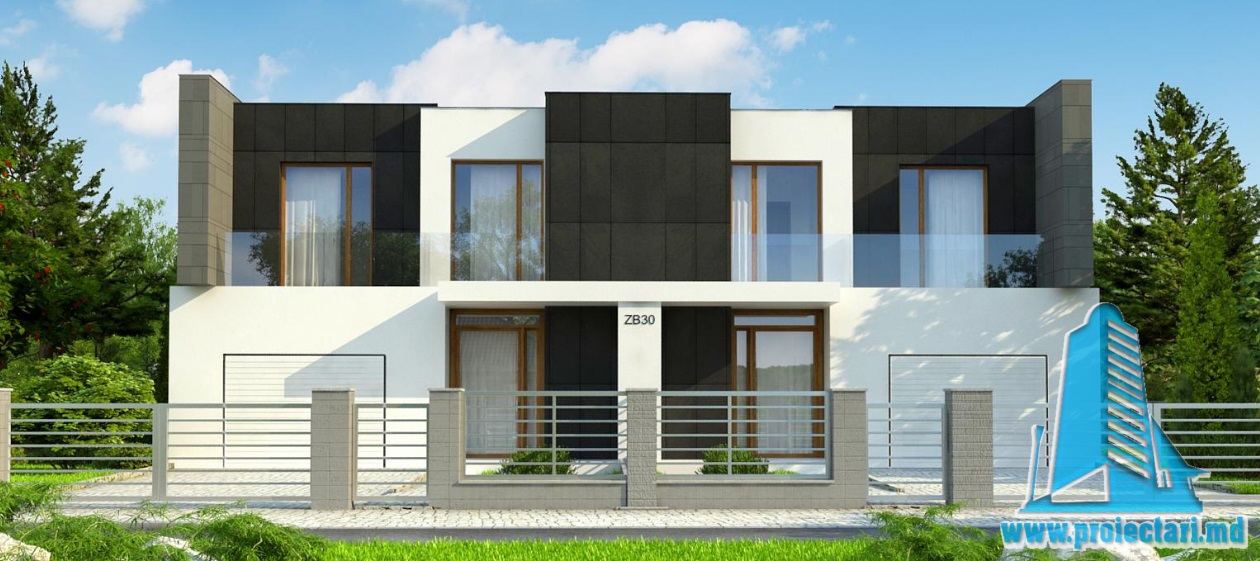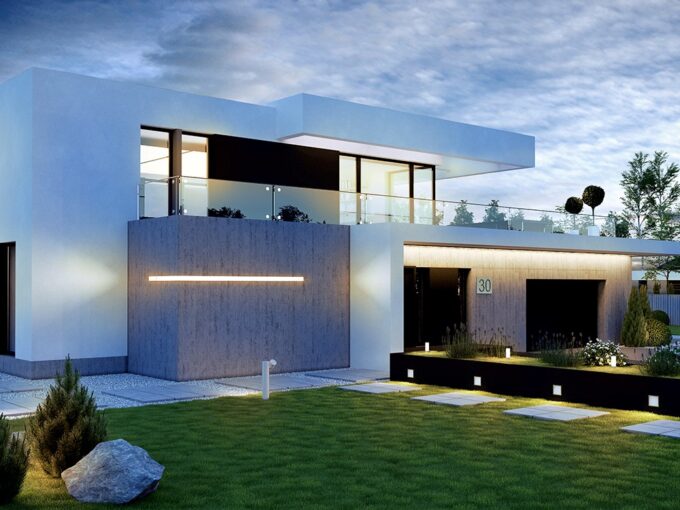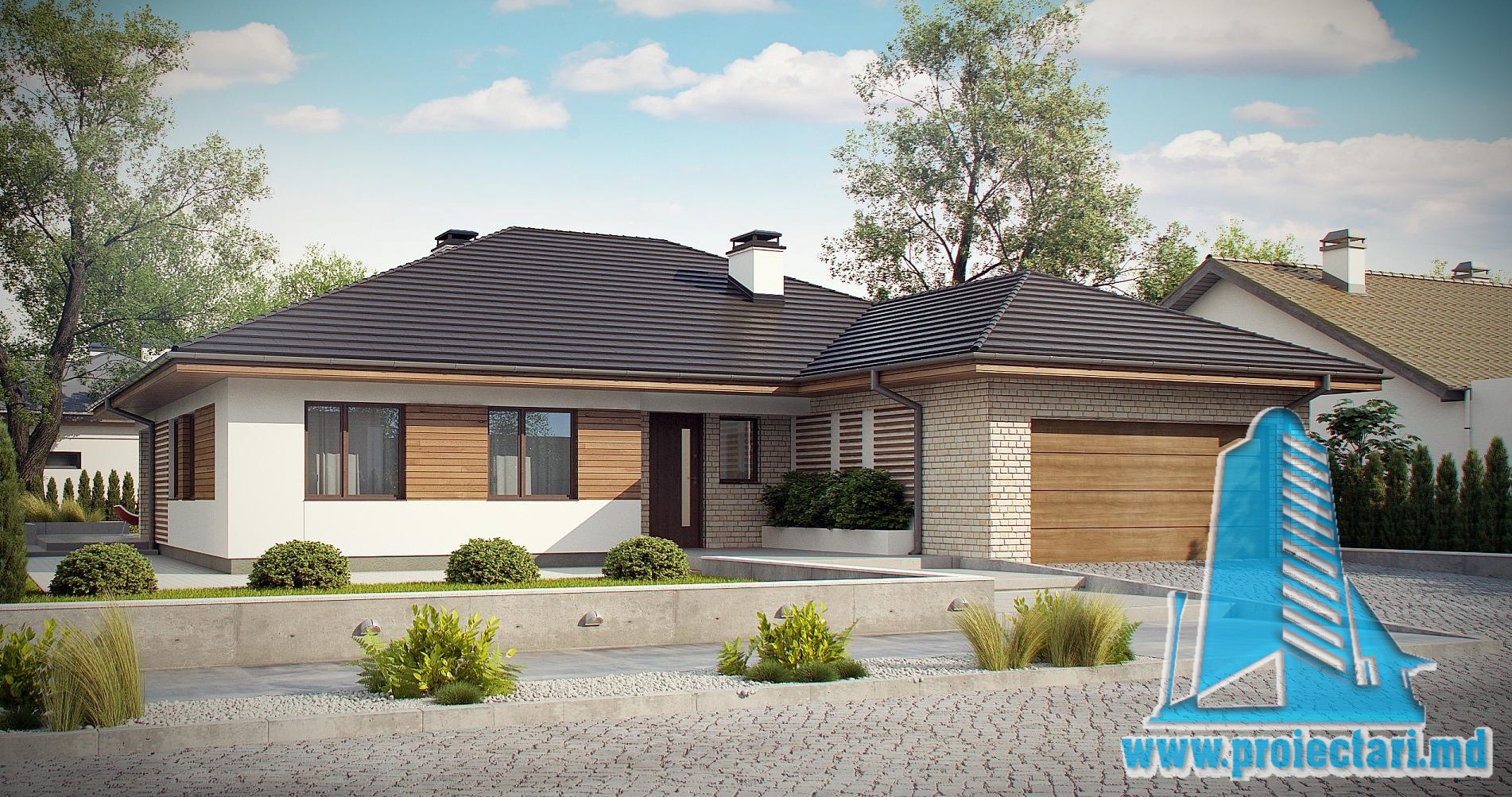General details
Technical data
The net area of the house without loggias, terraces and the cellar |
320,12 m² |
Garage area |
18,80 m² |
Boiler area |
2,93 m² |
Construction footprint |
162,55 m² |
The angle of inclination |
3% |
The total built area |
320,12 m² |
Total area |
93,76 m² |
Volume |
1 015 m³ |
The height of the house |
6,81 m |
Roof surface |
126 m² |
Size
Size
Minimum plot sizes |
22,69 x 21 m |
* In the event that the neighbor of the lot offers a notarized receipt regarding the location at a distance of less than 3m from the red lines of the land, then the values of the minimum dimensions of the land can be restricted
Duplex house project – Elegance and Functionality in One Place
Exclusive design from Proiectari.md – 101282
When it comes to building the house of your dreams, a crucial aspect is choosing a duplex house project that perfectly reflects your needs and tastes. At Proiectari.md, we understand that every detail matters, and today we proudly present our duplex house project, with a large living room, 3 bedrooms, two bathrooms, a garage for one car and a summer terrace – 101282.
Impressive Living Room – The Focal Point of the House
In our project, we paid special attention to the living room , considering it the heart of the house. With a spacious and bright design, this living room turns into a welcoming space, perfect for spending time with family or hosting guests.
Comfortable and Functional Bedrooms
The 3 bedrooms of this house are designed with attention to detail to offer comfort and functionality. Each bedroom has its own unique character, giving your home a personalized and intimate atmosphere.
Duplex house project. The luxury of two bathrooms – Comfort and Elegance
Another point of attraction of our project is the double bathroom , bringing a touch of luxury and comfort to the daily routine. Each bathroom is modernly furnished, with high-quality finishes and premium equipment.
Garage For A Car – Safety And Comfort
We understand the importance of a safe space for your car. Our project includes a garage for a car , offering not only protection against external factors, but also easy access to your car.
Summer Terrace – Relaxation Under the Starry Sky
To complete your living experience, we have included a spectacular summer terrace . Whether you want to enjoy a coffee in the morning or spend warm evenings with your family, this terrace is the ideal place for relaxation.
Duplex house project. The Ideal Choice For A Modern Lifestyle
Our duplex house project, with a large living room, 3 bedrooms, two bathrooms, a garage for one car and a summer terrace – 101282, is not just a house, but a way of life. With a design balanced between elegance and functionality, this home is the ideal choice for those who want to live in a space that reflects authenticity and refinement.
Conclusion
At Proiectari.md, we are proud of our exceptional projects, and 101282 is no exception. With attention to details, modern design and functionality, this duplex house proudly rises to the standards of the most demanding owners.
If you dream of a house that defines your lifestyle, our duplex house project is the answer. Contact us to start the journey to the house of your dreams!
FAQ:
What distinctive features does this duplex house project have?
This duplex house project, with a large living room, 3 bedrooms, two bathrooms, a garage for one car and a summer terrace – 101282, from Proiectari.md, stands out for:
- Elegant Design: The house impresses with an elegant design, integrating modern lines and functionality. Every detail has been carefully designed to offer a special aesthetic and increased comfort.
- Generous Spaces: With a large living room, 3 bedrooms and two bathrooms, the project offers enough space for a large family. Each room is designed to maximize comfort and utility.
- Summer Terrace: With a summer terrace, this project adds an additional dimension of relaxation and socializing. It is the ideal place to spend summer evenings outdoors with family and friends.
What are the advantages of choosing a duplex house project?
Choosing a duplex house project brings with it numerous advantages, including:
- Spatial Efficiency: The duplex house makes efficient use of the available space, offering two distinct homes on the same plot of land. This efficiency is beneficial both from an economic and utility point of view.
- Low Costs: Building a duplex house can be more economical than building two individual houses. Construction and maintenance costs are shared between the two units, making this option more affordable.
- Functional Flexibility: Each unit can be customized according to the tenants’ needs. Choosing a duplex house project offers flexibility in arrangement and interior design.
What does the large living room in this project involve?
The large living room in this duplex house project has a central role in offering a special living experience. Here, you can experience:
- Brightness and Open Space: The living room is designed to benefit from the generous natural light, creating a welcoming environment full of vitality. The open space design contributes to the feeling of freedom.
- Relaxation Area: The living room offers enough space to create a comfortable relaxation area, where family and friends can gather to spend pleasant moments together.
- Connection with the Exterior: The design of the living room facilitates the connection with the summer terrace, creating a synergy between the interior and exterior space to make the most of both environments.
How to optimize energy efficiency in this duplex house?
Optimizing energy efficiency is an important concern in the project of this duplex house. To ensure a sustainable and comfortable environment, the following strategies are implemented:
- Advanced Insulation: The house benefits from advanced insulation both at the level of the walls and the roof, reducing heat loss in the cold season and keeping it cool in the summer.
- Efficient Lighting Systems: Lighting systems with increased energy efficiency are integrated, including the intelligent use of natural lighting to reduce electricity consumption.
- Use of Green Technologies: The use of renewable energy sources, such as solar panels, is promoted to reduce dependence on traditional sources and contribute to environmental protection.
Duplex house project. How is the space planned for the 3 bedrooms?
Each bedroom in this duplex house is carefully planned to provide an intimate and comforting environment. Key aspects include:
- Generous Dimensions: The bedrooms are sized to allow the comfortable placement of furniture and to provide adequate movement space.
- Personalized Design: Each bedroom can be customized according to the tenants’ preferences, from colors to finishes and furniture, to create a space that reflects everyone’s personality.
- Natural Lighting: The intelligent planning of the windows allows abundant natural light to enter, creating a pleasant and energizing environment in each bedroom.
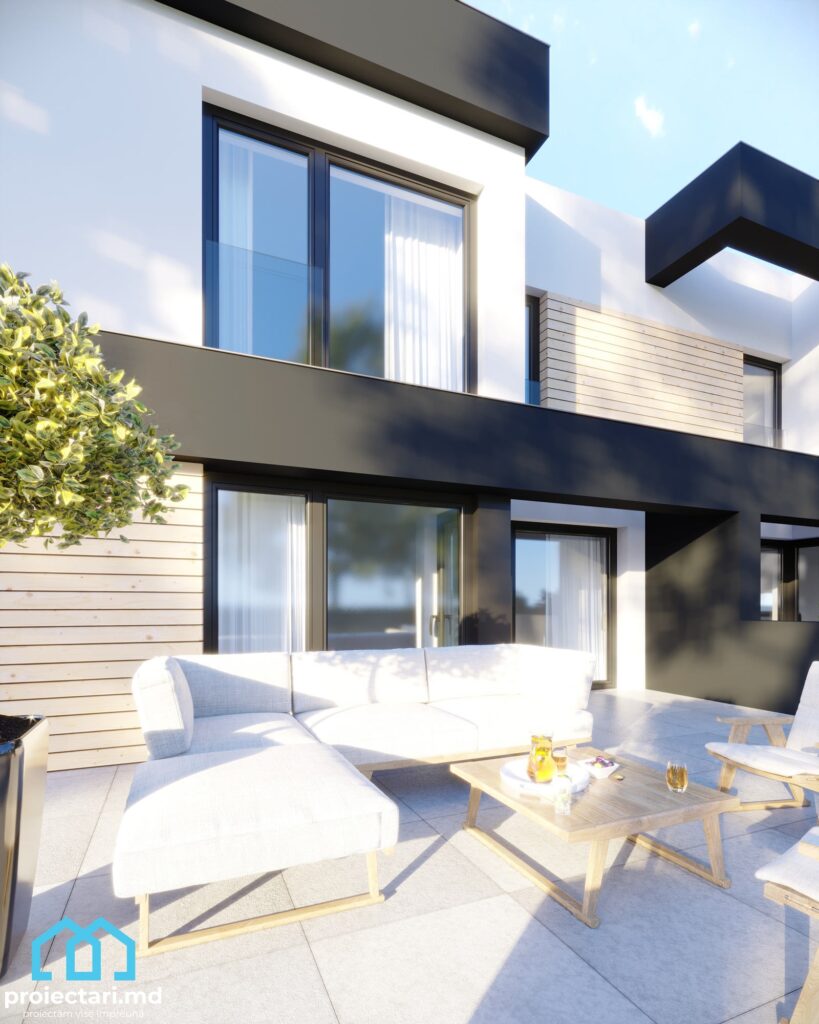
See also:
Characteristics
- 2 sanitary groups
- 3 bedrooms
- Access for people with disabilities
- Anteroom with Cupboard
- Autonomous heating
- Cabinet
- Double baths
- Emergency exit
- Flat roof
- Garage for one car
- Garage Storage
- Lawn
- Outdoor Parking
- Parking
- Storage Room
- Swimming Pool
