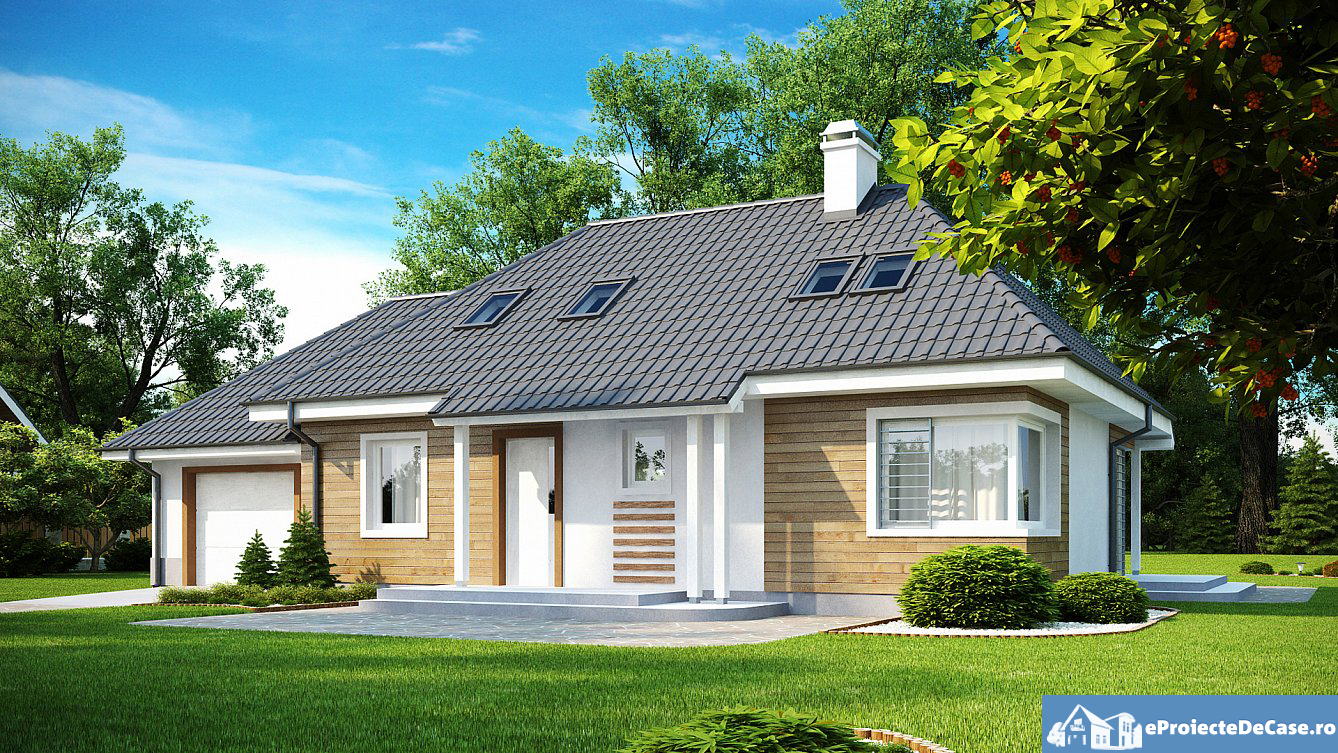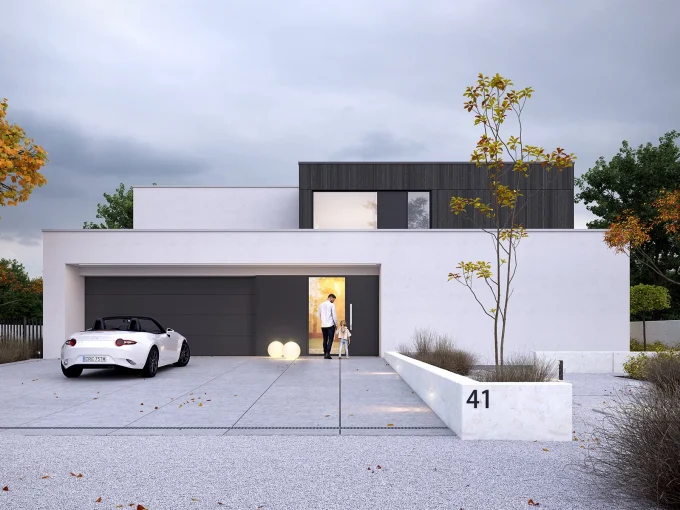General details
Technical data
* In the event that the neighbor of the lot offers a notarized receipt regarding the location at a distance of less than 3m from the red lines of the land, then the values of the minimum dimensions of the land can be restricted
Casa de locuit cu parter, mansarda, garaj si terasa de vara deja existenta contine toate compartimente necesare pentru obtinerea autorizatiei de constructie
1.Solutii Arhitecturale
2.Plan General
3.Constructii de Beton Armat
4.Solutie Cromatica
5. Prezentare Animata 3d
6.3d Imagistica
7. Design Exterior
Fundatie – Lenta monolita
Peretii – Zidarie din blocuri mici de piatra pe mortar
Schema de rezistenta – Carcasa pe piatra
Planseiele – Monolite armate in doua plase
Acoperisul – Tigla metalica sau ceramica
Tesatura acoperisului – Sistema lemnoasa
Parter – Izolata in doua straturi de vata minerala a cite 80mm fiecare
Pretul de executie in natura – aproximativ 110 euro/m2 fara manufactura
Parametri generali
- Suprafata totala- 287m2
- Suprafata locativa – 185m2
- Suprafata interioara –227m2
- Volumul – 1145 m3
- Inaltimea casei – 8.7 m
Characteristics
- 2 bathrooms
- 4 bedrooms
- Anteroom with Cupboard
- Autonomous heating
- Cabinet
- Dining room
- Emergency exit
- Garage for two cars
- Laundry
- Living room with dining room
- Storage Room








