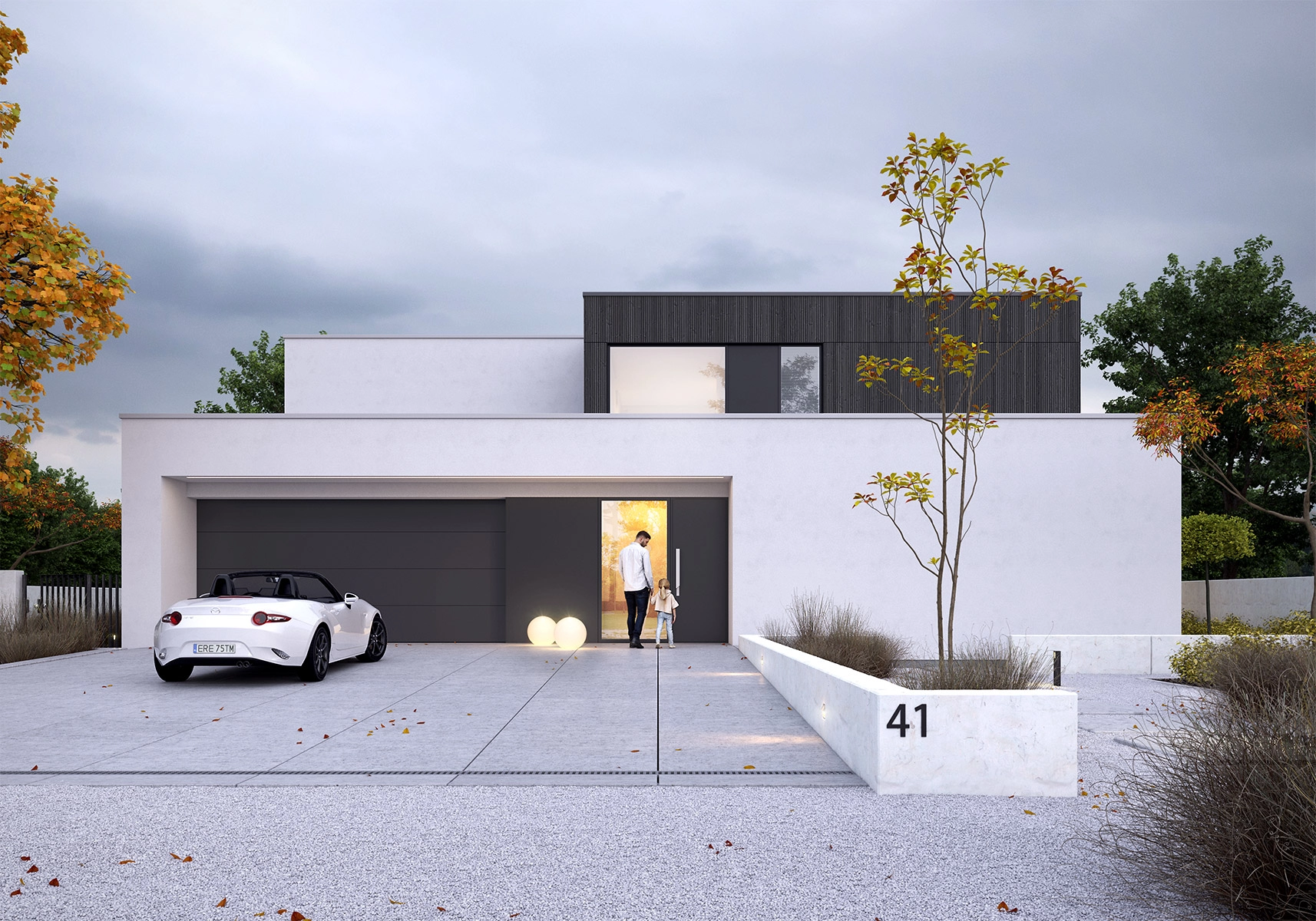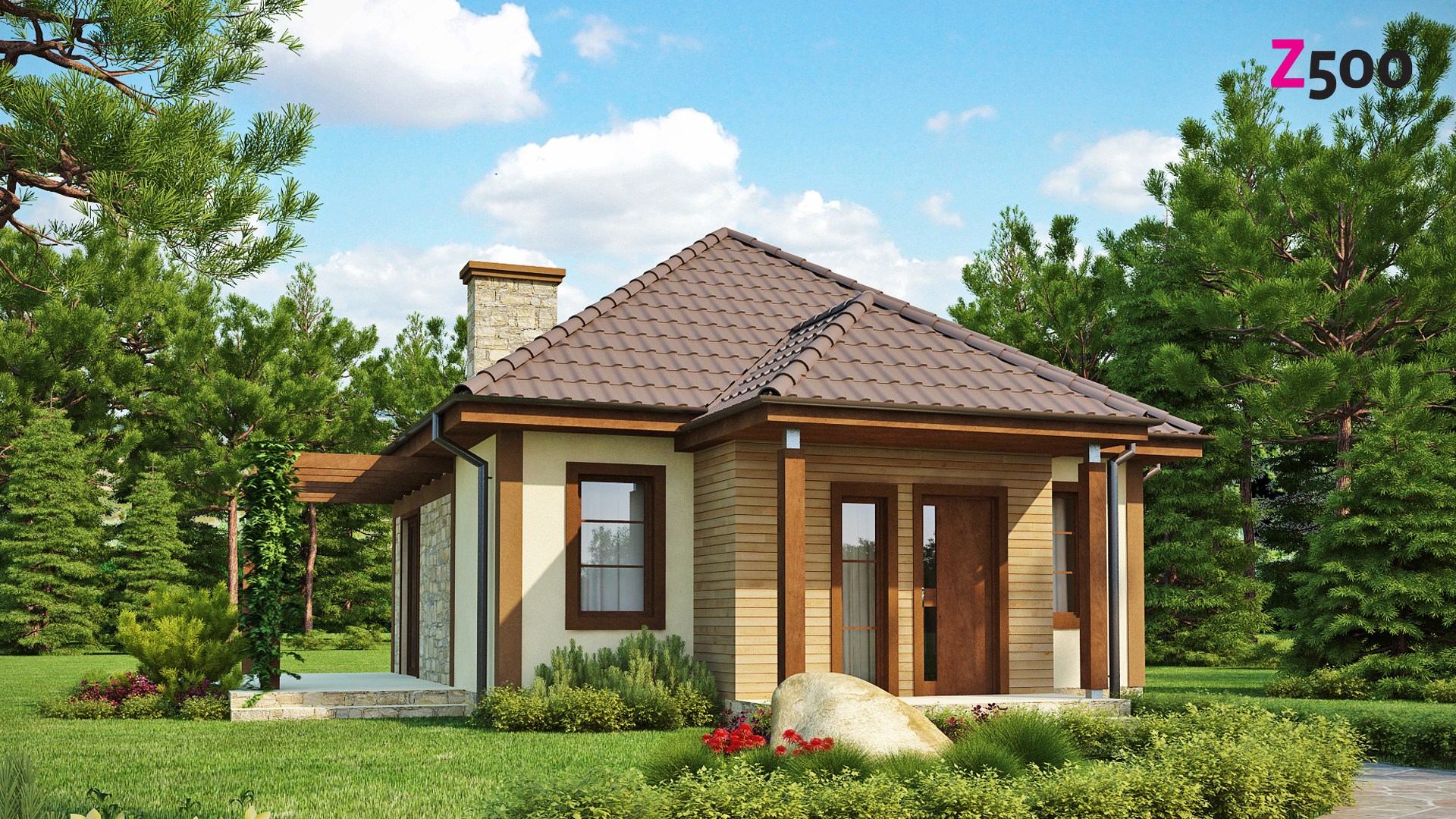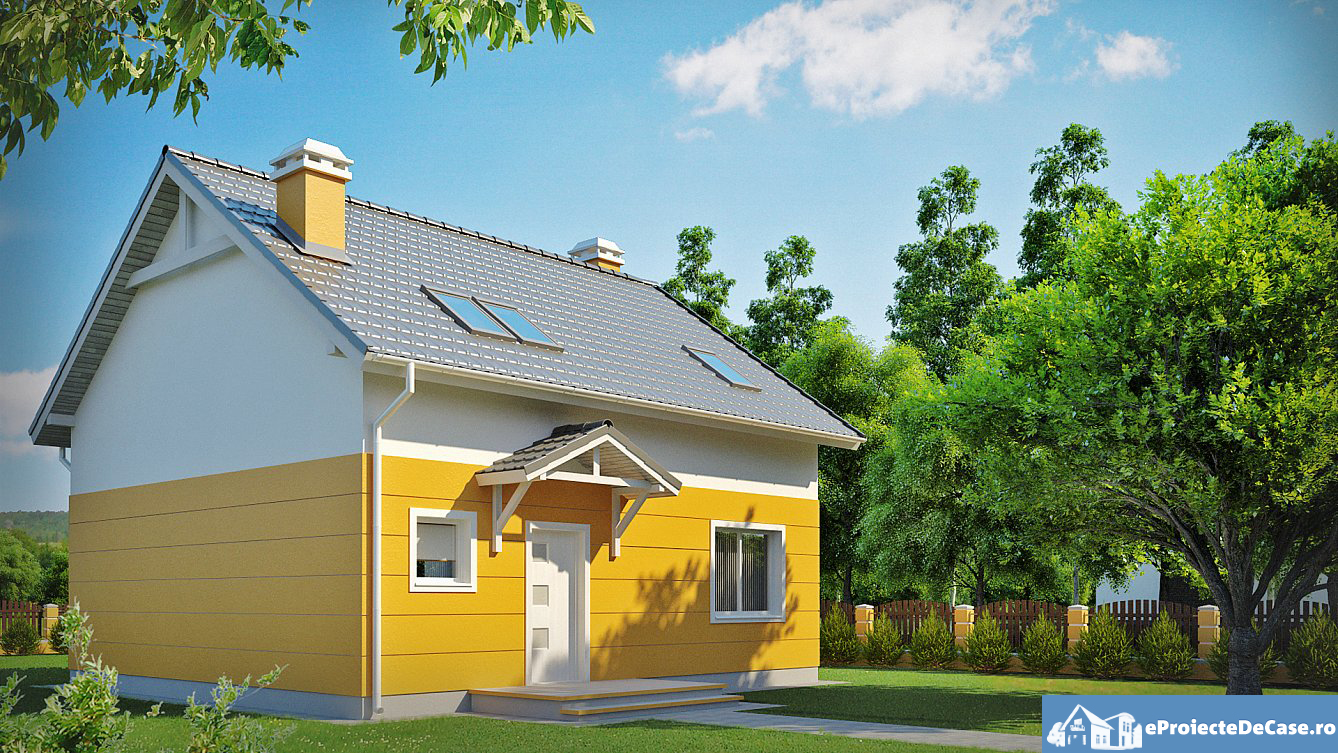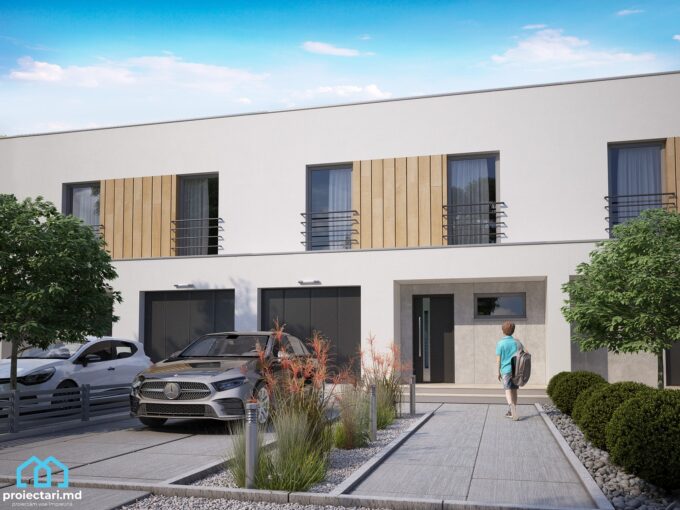General details
Technical data
The net area of the house without loggias, terraces and the cellar |
283m2 |
Garage area |
44,50 m² |
Boiler area |
11,10 m² |
Construction footprint |
195,20 m² |
The angle of inclination |
1° |
The total built area |
283m2 |
Total area |
235,90 m² |
Volume |
1 400,70 m³ |
The height of the house |
7,35 m |
Roof surface |
219 m² |
Size
Size
Minimum plot sizes |
25,19 x 24,99 m |
* In the event that the neighbor of the lot offers a notarized receipt regarding the location at a distance of less than 3m from the red lines of the land, then the values of the minimum dimensions of the land can be restricted
Discover the 230m2 floor house project – 101357 from Proiectari.md!
If you dream of a one-story house, Proiectari.md is your reliable partner. We offer detailed and affordable plans for two-story house projects , including the 230m2 one-story house project 101357.
This story home project is ideal for those who want extra space for a larger family, an office or perhaps a guest room. With the help of our specialists, you will be able to plan and build the one-story house of your dreams.
The main conclusions:
- Proiectari.md offers detailed and accessible plans for two-story house projects , including project 101357 of a 230m2 one-story house.
- The bunkhouse offers useful and versatile extra space, ideal for larger families or an office.
- With the help of our specialists, you will be able to plan and build the one-story house of your dreams.
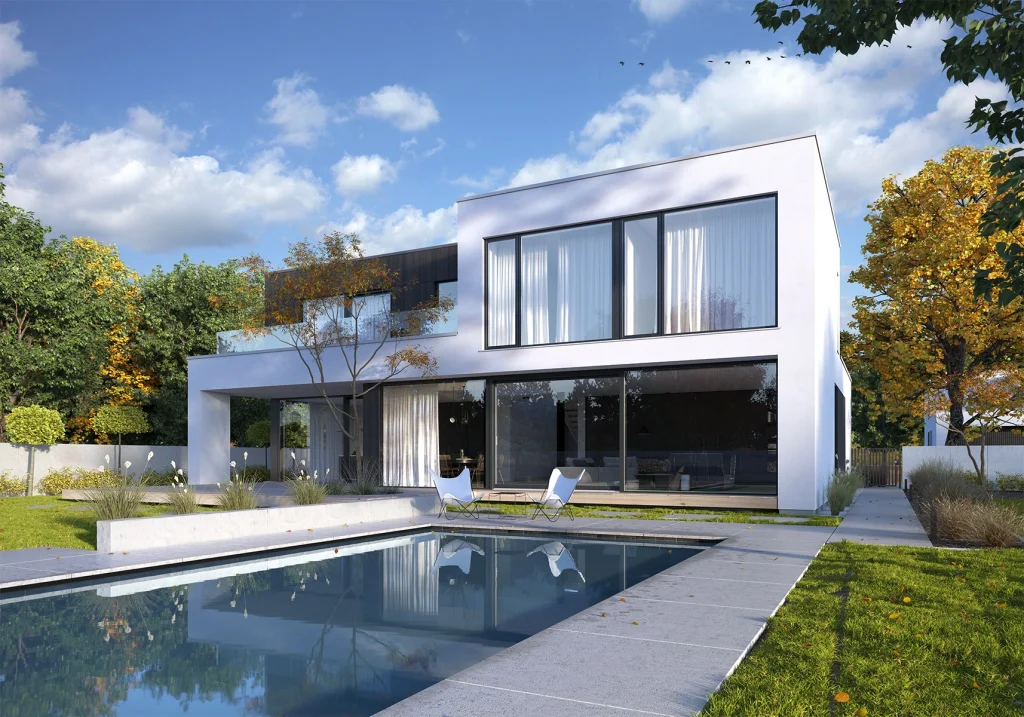
Floor plan – Plan your dream home!
At Proiectari.md , we offer a variety of two-story house projects to help you build your ideal home. Regardless of your preferences, we have various models of two-story houses to inspire you and plan the perfect home.
Projects of houses with one floor
We have a wide selection of multi-story house designs that range from traditional-looking houses to modern and minimalist ones. We’re sure you’ll find the plan that best suits your needs.
Models of houses with a floor
If you want a house with a floor, but you don’t know exactly what design to choose, we have a multitude of models that can inspire your creativity. From homes with lofts and terraces, to spacious two-story homes and bedroom-only floor models, there are a variety of options to choose from.
Floor plan of the house
At Proiectari.md, we can help plan your one-story house, from choosing the right plan to customizing the design and interior design. With our help, you can get a two-story house that meets all your needs and preferences.
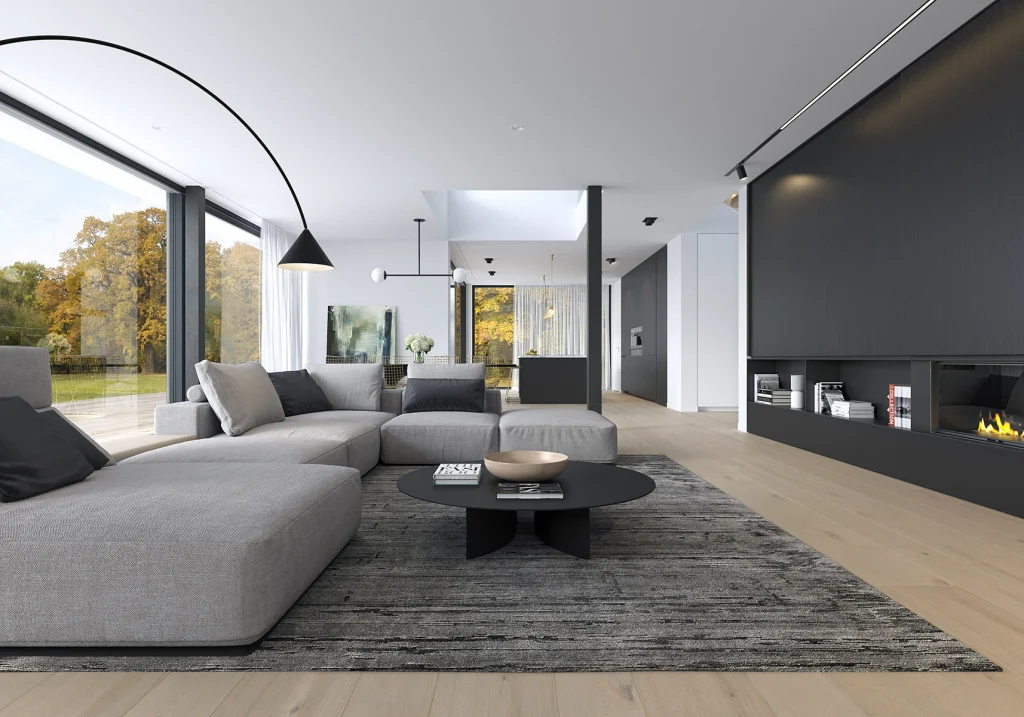
Build the storied house of your dreams!
If you want a spacious house and need more space than a regular house offers, a story house can be the perfect choice. A two-story house not only gives you more space, but can also be a great solution to turn your dream into reality.
The process of building a multi-storey house can be more complex than that of a regular house, but the benefits are certainly worth it. The cost of building a multi-storey house can vary depending on various aspects such as the size of the house, materials used, interior finishes and others. In general, the cost of a two-story house is higher than that of a regular house, but the increased cost can be justified by the advantages that such a house offers.
| Advantages of a one-story house: |
|---|
| More useful space |
| More privacy between floors |
| Possibility of having a smaller yard |
| More natural light inside |
| Flexibility in organizing the interior space |
| Potential to increase property value |
A bunkhouse can be customized to suit your needs and preferences. From architectural style to interior design, you have the freedom to create your dream home. In addition, you can choose to arrange the attic of a two-story house, which gives you additional space for an office, guest room or other purposes.
Building a two story home can be a great choice for you and your family. Learn more about the design and construction of a one-story house from Proiectari.md and turn your dream into reality.
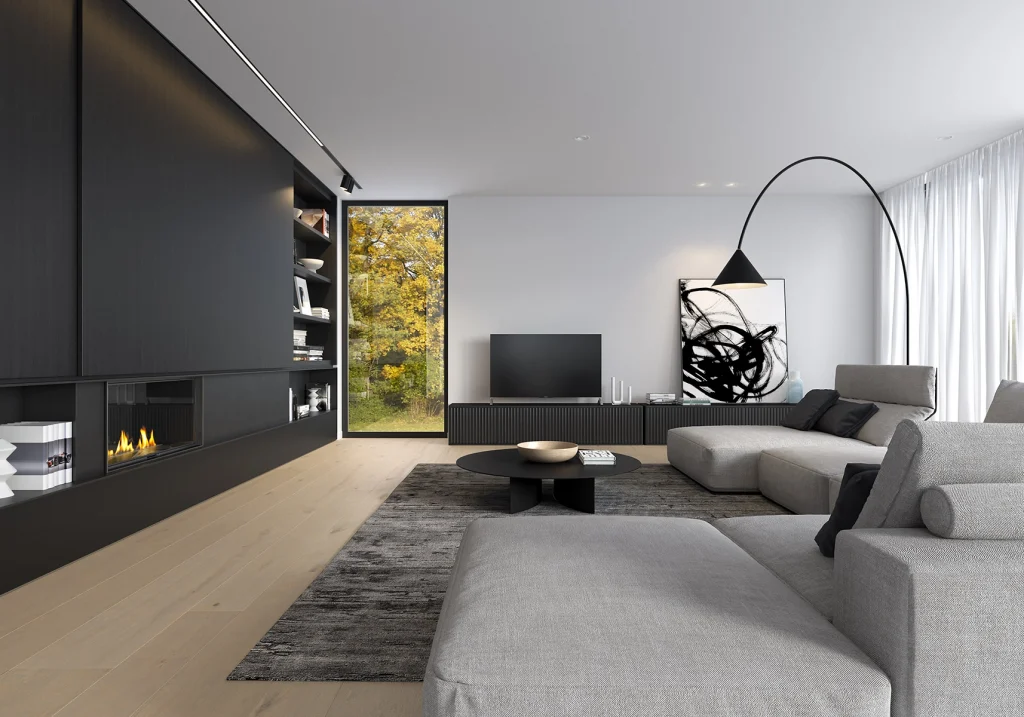
Modern house project with a floor – Combination of style and functionality!
If you want a one-story house that reflects your personal style and is also functional, then the modern two-story house projects offered by Proiectari.md are the perfect solution.
The design of a two-story house must harmoniously combine the exterior with the interior, so that the owners can enjoy a comfortable, practical and aesthetic space. At Proiectari.md, you can find a wide range of one-story house projects, which allow you to choose the combination of spaces and styles that best suits your needs.
Modern two-story house designs are characterized by clean lines, geometric shapes and neutral colors with accents of light and shadow. The decorative elements are minimalist, but very well chosen so as to create a pleasant and harmonious visual appearance. In addition, the modern design of two-story houses emphasizes space and functionality, allowing owners to enjoy every square meter.
| The benefits of a modern two-story house |
|---|
| Extra space – a two-story house allows you to double the living area without increasing your footprint |
| Panoramic view – a one-story house offers a wider perspective on the surrounding area |
| Separation of zones – the floor can be used exclusively for sleeping or recreational activities, thus separating the day area from the night area |
| Flexibility in layout – owners can opt for different types of interior layout for each floor, depending on preferences and needs |
Regardless of your preferences, at Proiectari.md you can find modern one-story house projects that offer you comfort, functionality and style, in a unique and personalized way.
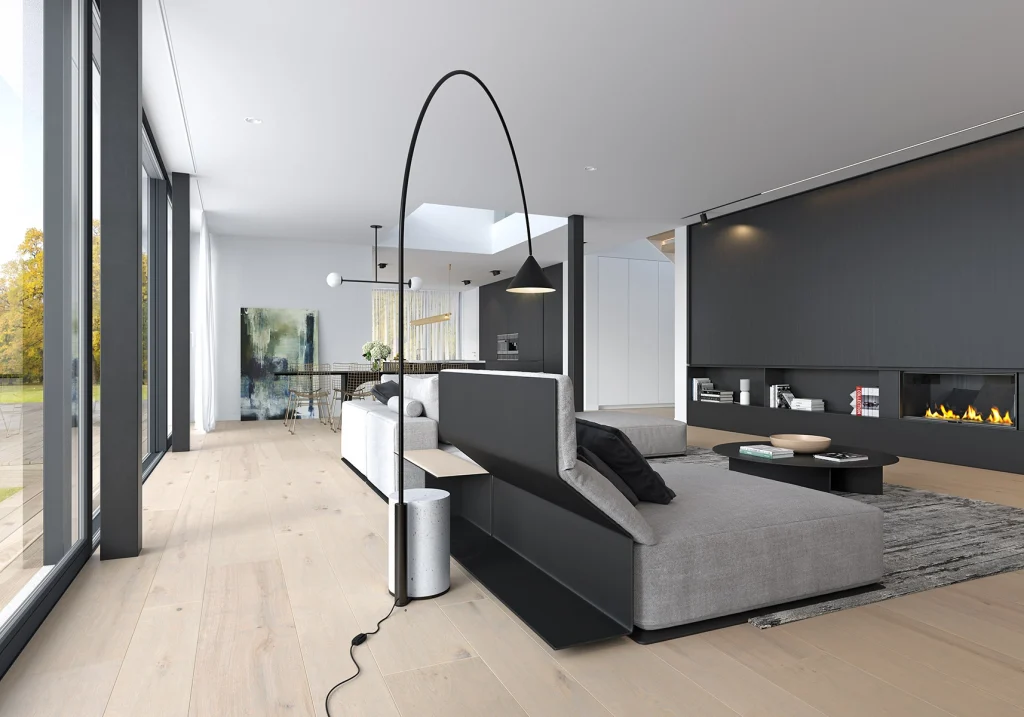
Interior design for the one-story house – Creativity and comfort!
When building a two-story house, its interior plays an important role in creating a personalized and comfortable space. The interior design of a modern two-story house must be practical as well as aesthetic.
An important aspect of interior design is lighting. In a multi-story house, adequate lighting is needed in every room. It is recommended to use several light sources, such as floor lamps or sconces, to create a coherent and pleasant ambience.
Additionally, the colors you choose for your interior can make a big difference in the overall look and feel of your home. Current trends in the design of modern two-storey houses suggest the use of neutral colors and pastels for the walls to create a clean and bright look. Instead, stronger colors or vivid accents can be used for interior decoration.
| Interior design | Description |
|---|---|
| Living | For a modern and comfortable look, it is recommended to use bright furniture with simple and clean lines. |
| Kitchen | For a modern kitchen, light color combinations such as white or gray can be chosen for walls and furniture. In addition, glossy or semi-gloss surfaces can be used for a modern and elegant look. |
| Bedroom | In the bedroom, it is recommended to use soothing colors and ambient lights to create a relaxing and pleasant atmosphere for sleep. |
Regardless of your preferences, a modern two-story house offers the opportunity to be creative and reflect your personality and taste in interior design. At Proiectari.md you will find one-story house projects and interior design ideas. Contact us to start building your dream home!
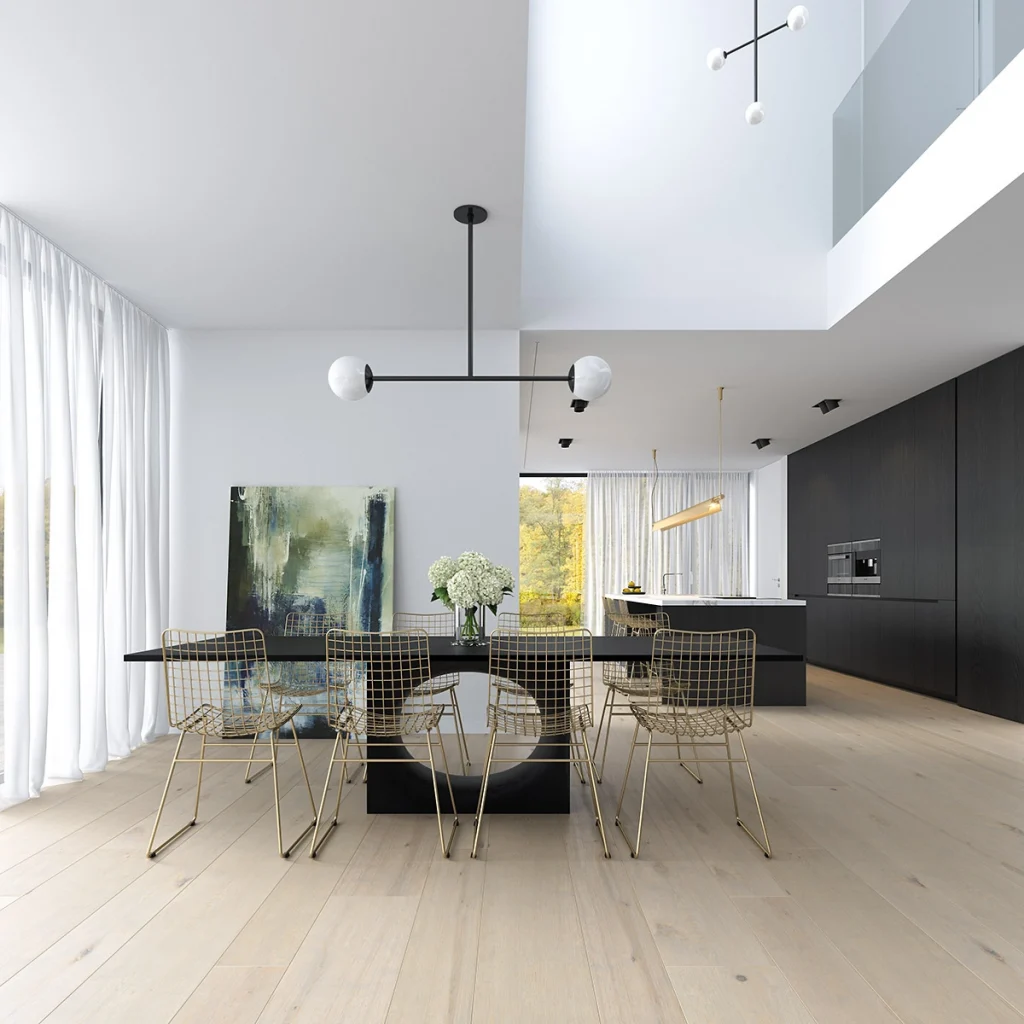
Plans of houses with a floor and attic – useful extra space!
The house with a floor and attic is an excellent choice for those who want a useful and versatile additional space. In this section, you will find various floor and attic house projects that can even give you an extra room and extra storage space.
The house with a floor and an attic – what is it?
A house with a floor and an attic is a house with two floors and a furnished attic. The attic can be used as living space, storage space or office, depending on your needs. This type of house is ideal for larger families or those who spend a lot of time at home and need more space.
What projects of houses with a floor and attic can you find at Proiectari.md?
| House project with a floor and attic | Project description | Total area (sqm) | Project price (lei) |
|---|---|---|---|
| 1 | Modern house project with floor and attic, 3 bedrooms and 2 bathrooms. | 215 | 19300 |
| 2 | House project with floor and attic, 4 bedrooms and 2 bathrooms, built in traditional style. | 250 | 22500 |
| 2 | House project with floor and attic, with 3 bedrooms and 2 bathrooms, built in a modern style. | 260 | 23400 |
At Proiectari.md you can find plans for houses with a floor and attic for all tastes and needs. You can choose between modern or traditional projects, with one or more bedrooms and with varied surfaces.
Why choose a house with a floor and an attic?
The main advantage of a house with a floor and an attic is the additional useful space it offers. In addition, a loft can be arranged in a flexible way according to your needs. Also, a house with a story and attic can be more energy efficient than a house with a single story.
What are the construction costs for a house with a floor and an attic?
Construction costs for a house with a floor and attic vary depending on the total area of the house, the materials used and the design of the house. At Proiectari.md you can find plans for houses with a floor and attic at prices starting from 1000 lei.
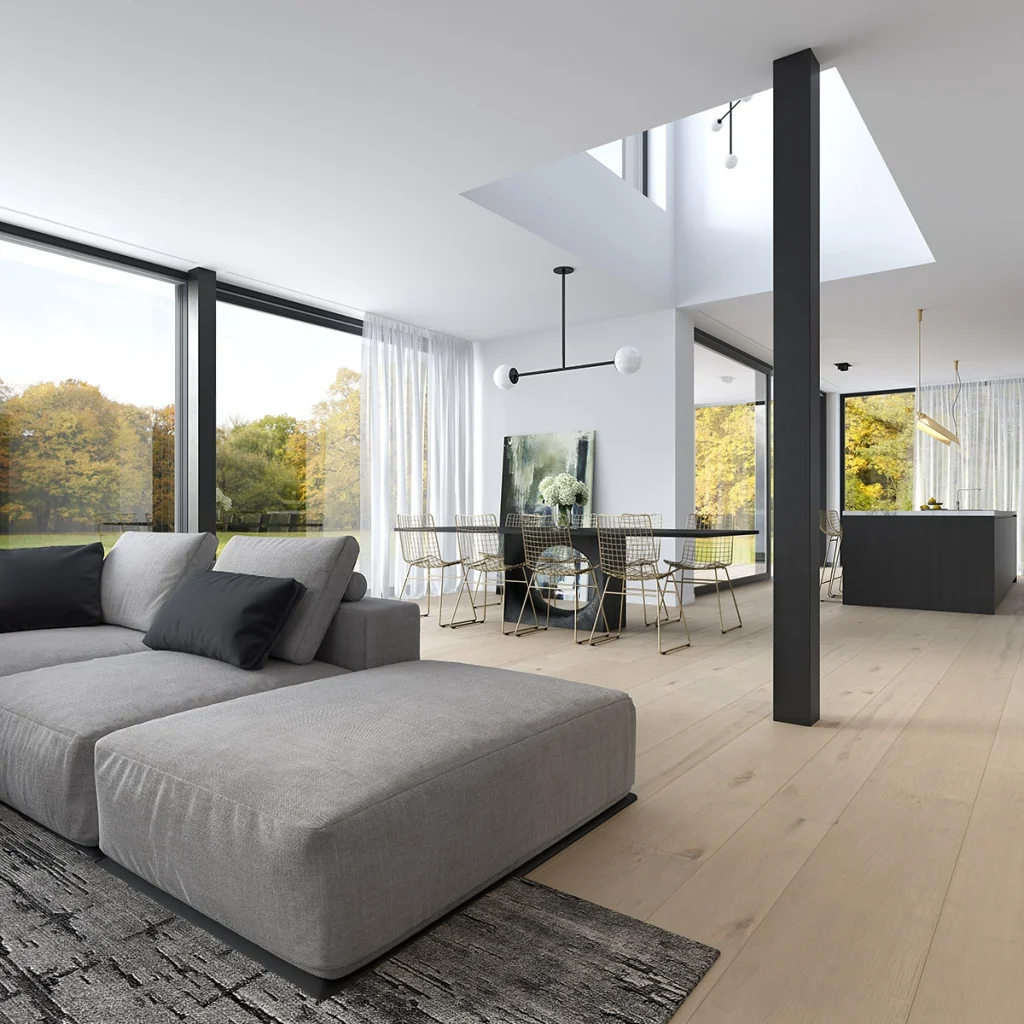
Floor Plans and Models – Personal and Custom!
If you want a house with one floor, at Proiectari.md you have at your disposal a wide range of plans and models of houses with one floor , which can adapt to your specific needs. Whether you want a small and chic house or a more spacious and imposing one, we have the right solutions. With Proiectari.md, you can customize any one-story house project to suit your tastes and needs.
To give you a clearer idea, we present below two floor plans of houses available at Proiectari.md:
| House type | Size of the House | Number of Rooms | Estimated Price |
|---|---|---|---|
| House with 1 Floor | 200m2 | 4 | 50,000 Euros |
| House with 2 floors | 300m2 | 6 | 80,000 Euros |
The price for the construction of a two-story house involves higher costs than the construction of a single-level house, but the advantages are commensurate. A house with two floors can accommodate more rooms and can be better compartmentalized, providing an oasis of peace and privacy for each member of the family. In addition, by choosing Proiectari.md, you can benefit from complete services, which include the planning, design and construction of the one-story house, at affordable and competitive prices.
So, if you are looking for a house project with a customized floor, at Proiectari.md you will find the right options. Contact us for a free consultation and learn more about pricing and customization options for your two-story house project.
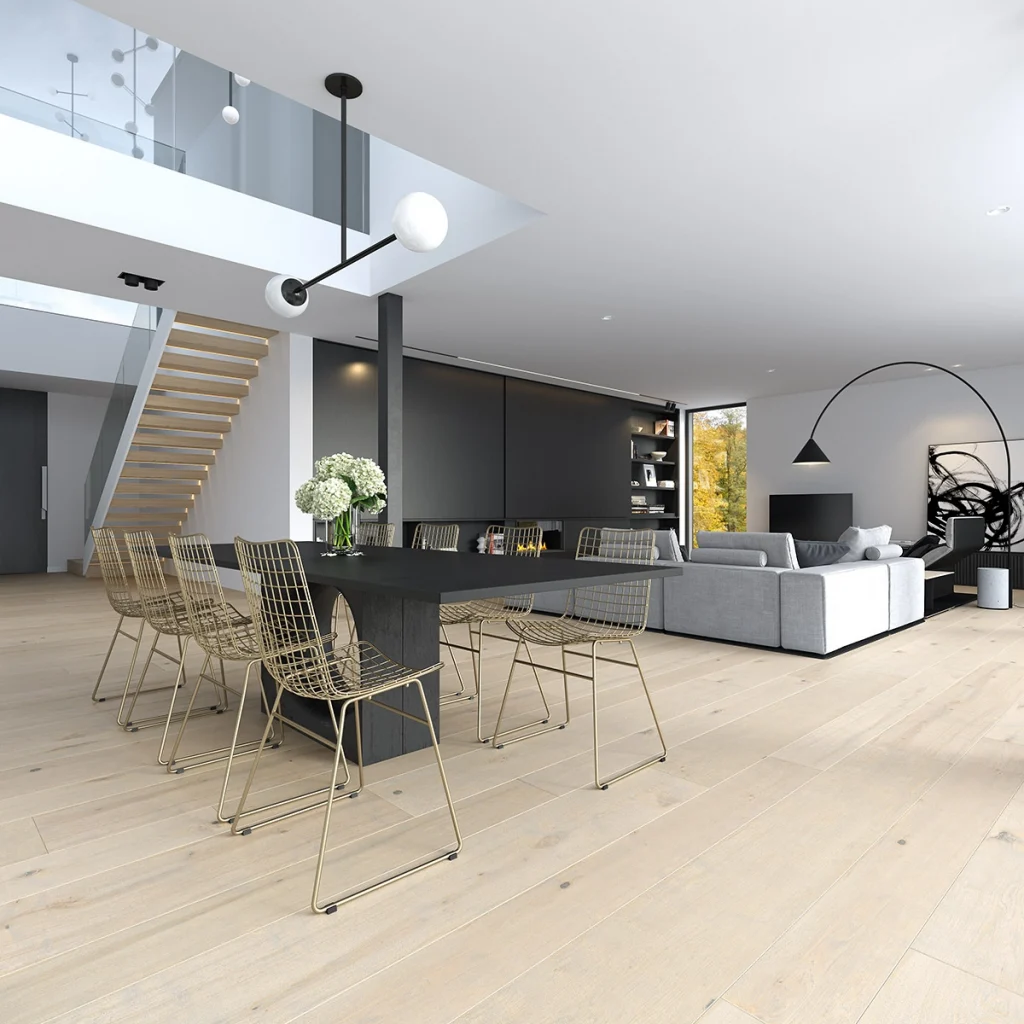
230m2 floor house project – A generous space for the family!
If you want a house with more space, a story house is a great option. The house project with one floor 230m2 – 101357 offered by Proiectari.md is the perfect solution for your family.
| Surface | No. of rooms | Floor | Cost (starting at) |
|---|---|---|---|
| 230m2 | 6 | 2 | 20700 lei |
The house has a generous area of 230m2 and has 6 rooms, offering enough space for your whole family and your guests. Plus, with two floors, you’ll have more privacy and family members can enjoy separate activities without being disturbed.
The detailed plans of this two-story house project give you the opportunity to choose the best interior design options to suit your needs and style. From the lounge to the kitchen and bedrooms, every room is designed for comfort and functionality.
Prices starting at a certain level, depending on the additional options, so that you can choose exactly what you want and have total control over the costs of building your dream home.
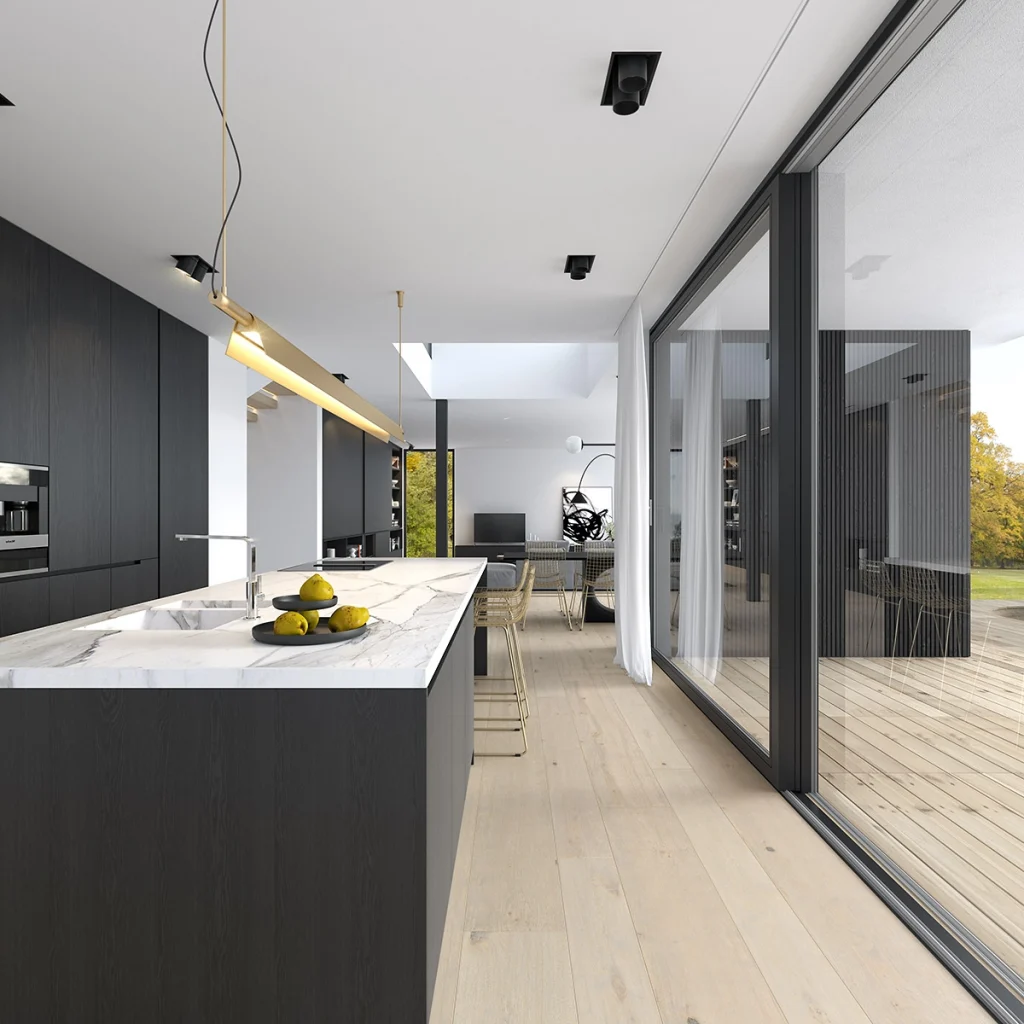
The advantages of building a house with one floor
Building a house with a floor can be an excellent choice for those who want to have a generous and functional living space. Here are some of the advantages of building a house with two floors:
- Increased usable space: A two-story house offers more usable space than a single-level house, allowing for more efficient home organization and optimal use of land.
- Flexibility: A storey house can be built in different styles and designs, offering varied possibilities for interior and exterior design, adapted to the needs and preferences of the owners.
- More privacy: The upper floor of the house can be used exclusively for family rest and privacy, offering a separate space for each member.
- Timely money-saving: The construction costs of a two-story house are lower than those of a house of the same useful space built on one level, allowing you to save money.
Regardless of your motivation to build a one-story house, our consultants at Proiectari.md will help you in the design and construction process of your house. We offer customized projects and complete construction services for multi-storey houses, so that you can have your dream home in the shortest possible time. Contact us to find out more about our services and how we can help you realize your project – one-story house project and much more!
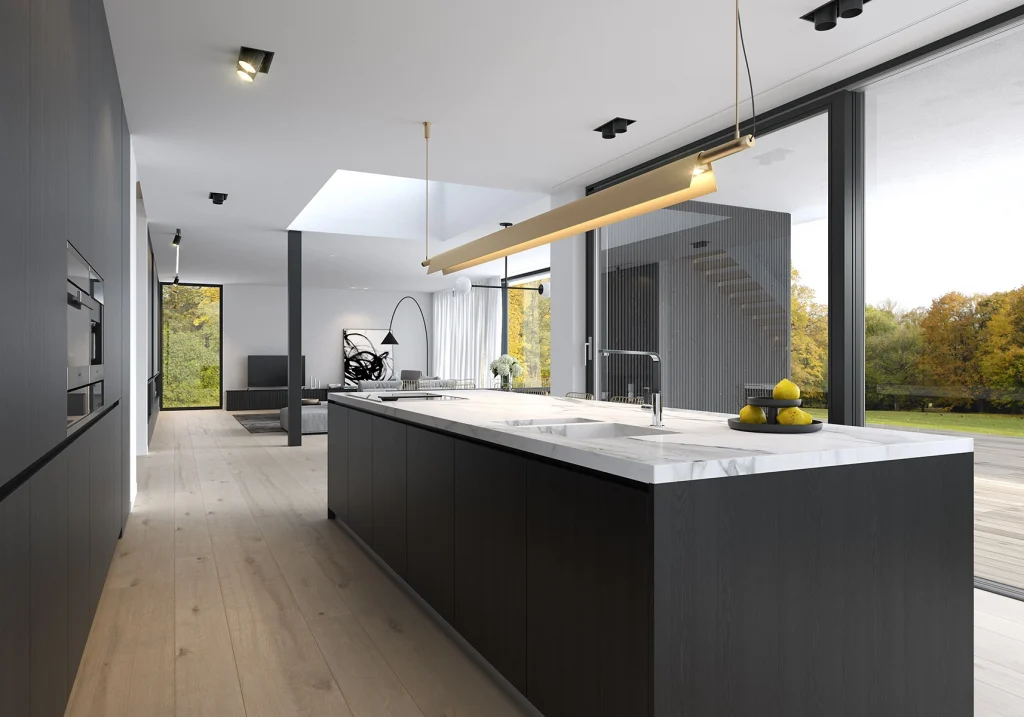
Proiectari.md – Your reliable partner for the two-story house project
When it comes to building your multi-story home, it’s important to rely on a reliable partner. Proiectari.md is here to offer you the quality services necessary to turn your dream into reality.
Our team of design and construction experts has developed a wide range of multi-storey house projects to meet all the preferences and needs of our customers. Whether you want a modern storey house or a traditional house, we are here to help you find the perfect project for you.
Our prices are competitive and transparent, guaranteeing you get the best value for money for your storey house project. Whether you want to build a large or small story home, we will work together to create the ideal plan for your needs.
Contact us today to get more details about our multi-story home projects and services. We are here to help you build the dream home you want!
Conclusion
In conclusion, floor plans are an excellent choice for those who want generous and versatile space without sacrificing functionality and style. At Proiectari.md, you have access to a wide range of projects and models of houses with floors , which can be customized according to your preferences.
Regardless of the size of the house, your needs and preferences, at Proiectari.md you will find the right solutions to build your dream house. With a step-by-step approach and a rich portfolio of successfully completed projects, Proiectari.md is your reliable partner in building the one-story house of your dreams.
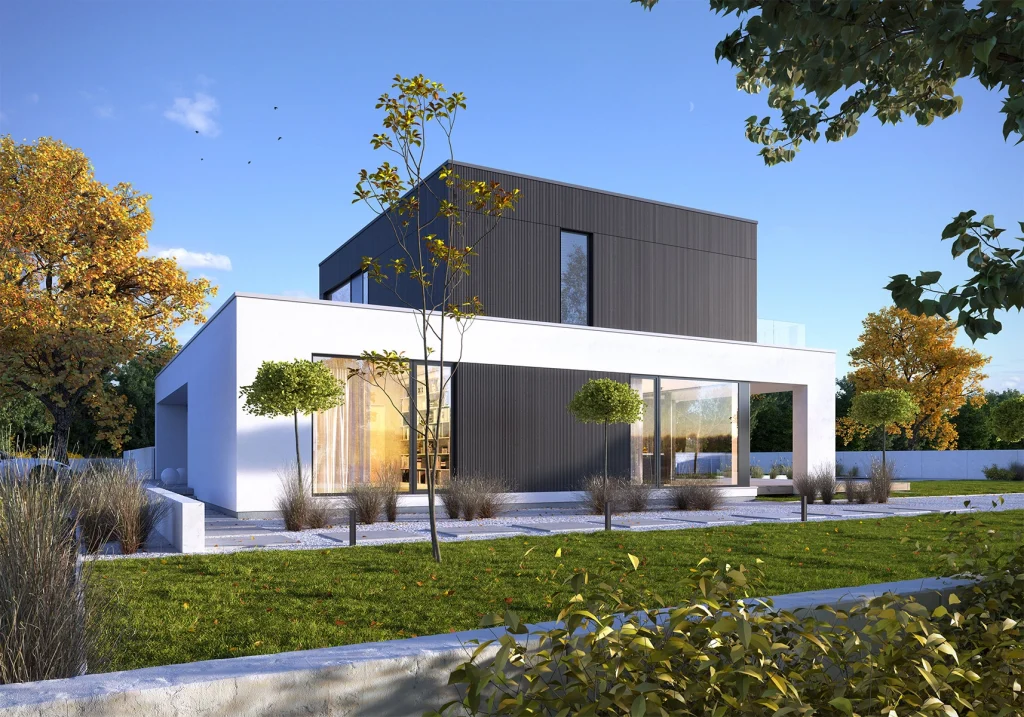
FAQ
What type of project is the house with one floor 230m2 – 101357?
House with floor 230m2 – 101357 is a two-level house project offered by Proiectari.md. It offers generous space for the whole family and includes detailed plans for building your dream home.
What two-story house projects can I find at Proiectari.md?
At Proiectari.md you will find a variety of two-story house projects and two-story house models available. You have the opportunity to plan your storey house according to your preferences and choose the right design and interior design.
What are the advantages of building a house with two floors?
Building a house with two floors offers more usable space for the family and can be a great solution to maximize the use of available land. Storey houses also offer greater flexibility in terms of interior design and layout.
Is it possible to customize floor plans and models?
Yes, at Proiectari.md you can customize the floor plans and models of houses according to your needs and preferences. Our team of experts will help you transform your home into a personalized and stylish space.
What are the costs involved in building a two-story house?
The costs involved in building a bunkhouse can vary depending on several factors, such as the size of the home, the materials used, and the level of customization desired. To get a more accurate cost estimate, we recommend contacting our team of experts.
What designs and styles of bunkhouses are available?
At Proiectari.md you will find a variety of designs and styles of one-story houses, from classic to modern. You can be inspired by the current trends in the design of multi-story houses and choose the style that best suits your tastes and preferences.
What services does Proiectari.md offer for multi-story house projects?
Proiectari.md offers complete services for multi-storey house projects, including design consultancy, creation of customized plans, cost estimates and assistance during construction. We are your trusted partner to help you build your dream home.
What advantages does the 230m2 floor house project offer?
The 230m2 floor plan offers generous space for the whole family and includes detailed plans for building your dream home. The size of this project will allow you to have enough space to enjoy comfort and functionality in every room.
What if I have additional questions about a two-story house project?
If you have additional questions about a two-story house project or our services, please contact us. Our team of experts will provide you with all the information you need and help you make the right decisions for your home construction.
What are the prices for the construction of a two-story house?
Prices for building a story house can vary depending on several factors, such as the design, size and level of customization desired. To get a more accurate price estimate, we recommend that you contact us and discuss your needs in detail.
Why should I choose Proiectari.md for my one-story house project?
Proiectari.md is your reliable partner for the two-story house project. We offer full service, customized plans and competitive pricing. Our team of experts will guide you through every stage of construction and help you turn your dream into reality.
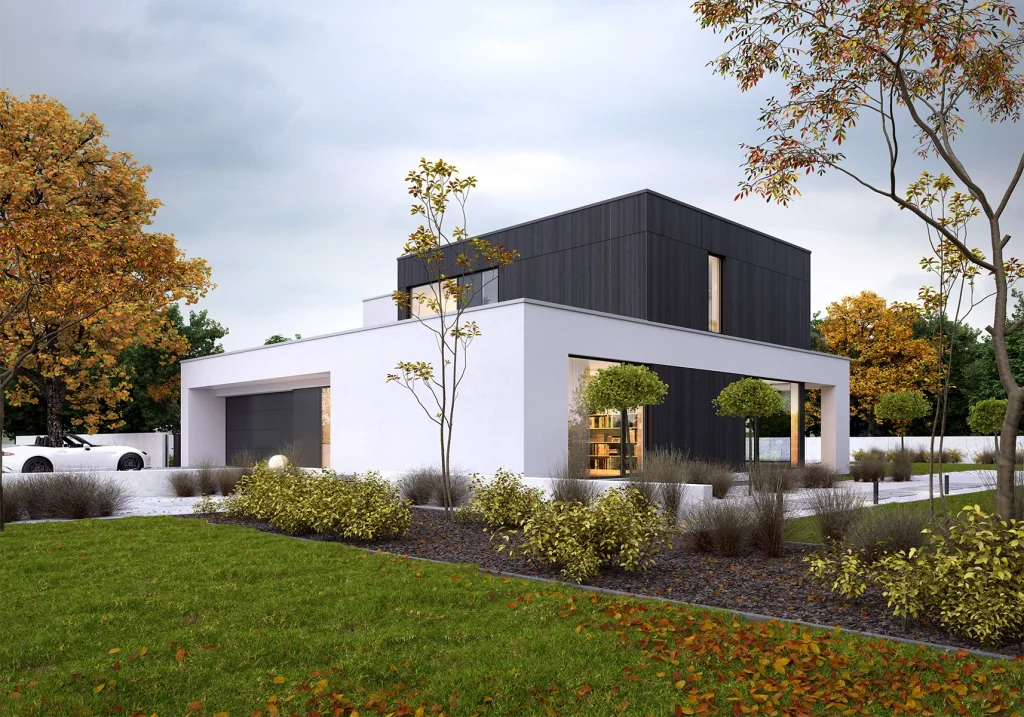
Characteristics
- 3 sanitary groups
- 4 bedrooms
- Access for people with disabilities
- Anteroom with Cupboard
- Autonomous heating
- Cabinet
- Double baths
- Emergency exit
- Flat roof
- Garage for two cars
- Garage Storage
- Laundry
- Lawn
- Living room with dining room
- Outdoor Parking
- Parking
- Storage room
- Storage Room
- Swimming Pool
- Wooden Ladder
