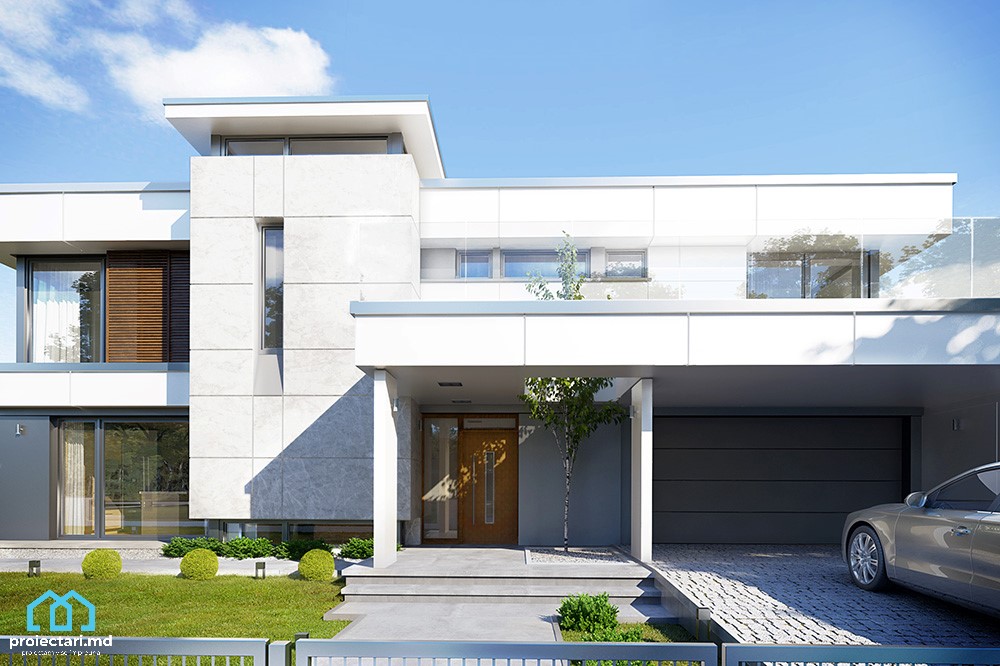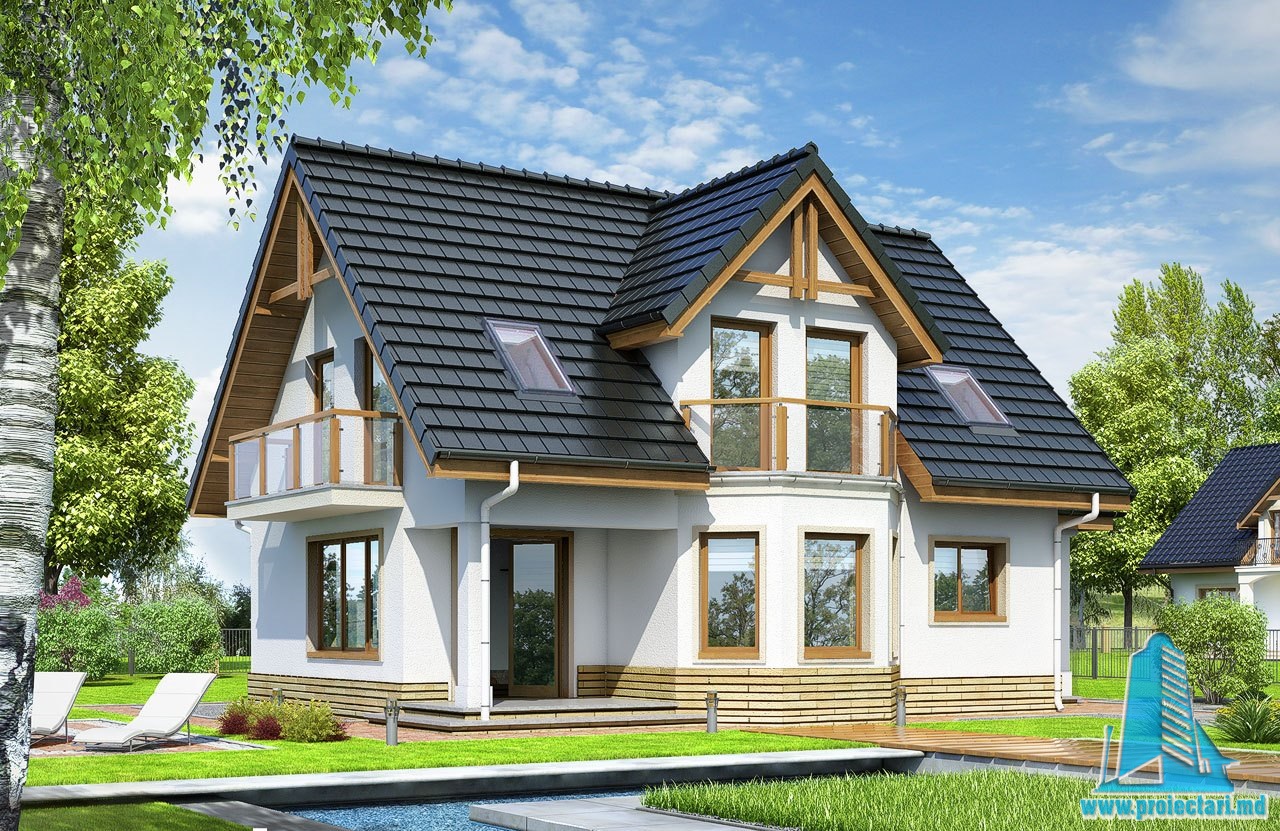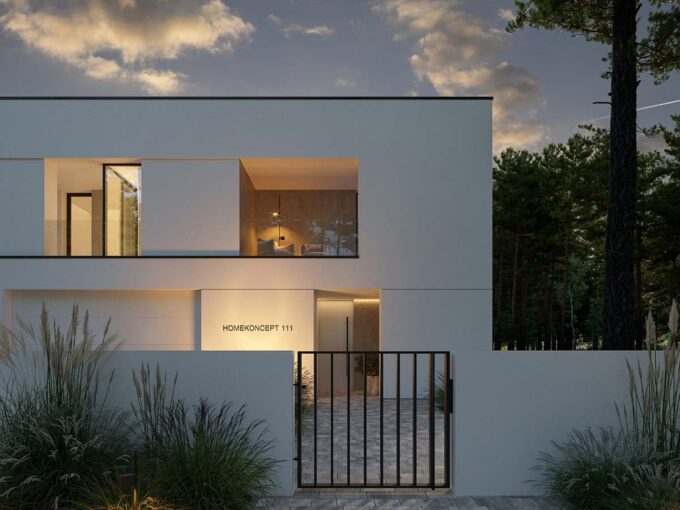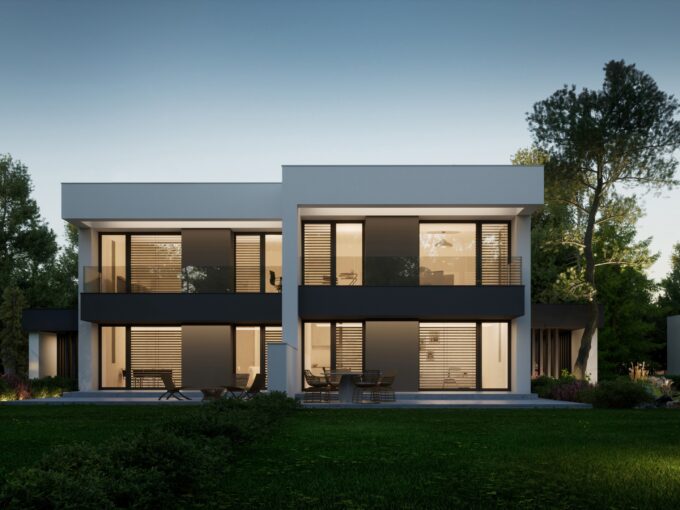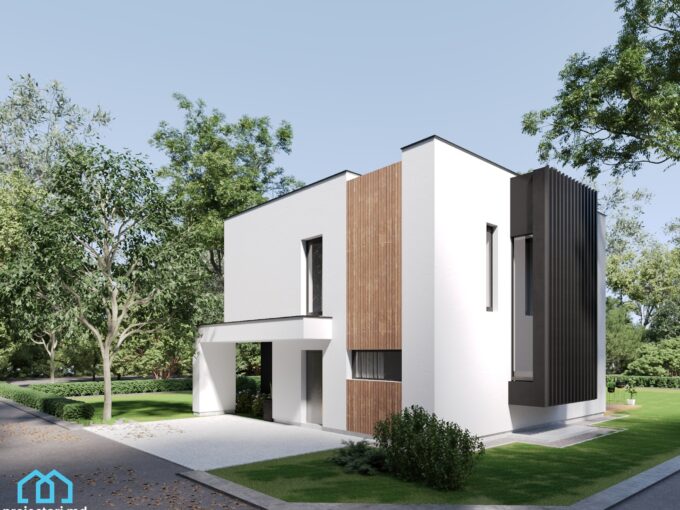General details
Technical data
The net area of the house without loggias, terraces and the cellar |
393,74 m2 |
Garage area |
36m2 |
Attic area |
30m2 |
Boiler area |
6m2 |
Construction footprint |
212,94 m2 |
The angle of inclination |
30+ flat |
The total built area |
393,74 m2 |
Total area |
262,39 m2 |
Volume |
1346 m3 |
The height of the house |
9,0 m2 |
Roof surface |
283,0m2 |
Size
Size
Minimum plot sizes |
25,10 x 24,58 m |
* In the event that the neighbor of the lot offers a notarized receipt regarding the location at a distance of less than 3m from the red lines of the land, then the values of the minimum dimensions of the land can be restricted
Componență proiect de casa :
Proiect casa cu etaj – 101158, conține toate componentele necesare obținerii autorizației de construcție:
1. Soluții Arhitecturale-SA
2. Plan General-PG
3. Construcții de Beton Armat-CBA
4. Soluție Cromatică
5. 3d Imagistică
6. 3d design exterior
7. Intreg Setul necesar de acte pentru obtinerea certificatului de urbanism si autorizatiei de constructie:
Proiect casa cu etaj – 101158, conține o planimetrie foarte prietenoasă, cu dotări excepționale și suprafețe generoase. Garaj pentru un automobil, 3 dormitoare mari, 3 băi, o sufragerie extraordinară cu spatiu de lucru, debara si zonă tehnică.
Opțiuni de execuție a acestui Proiect casa cu etaj dormitoare :
Proiectul casa cu 4 dormitoare cât si insăși casa poate fi executat dupa urmatoarele scheme constructive:
1. Casă din piatra (elementele de structură betonică lucrează impreună cu pereții portanți). Usual, așa tip de case se execută fie din Blocuri mici de calcar M25 sau caramidă Brickstone 300/380, Poroterm 300/380 portant/robust
2. Casa cadru. (elementele de structură betonică lucrează individual, fară sprijin pe peretele portant)
Acest tip de structură se construieste foarte repede, iar ca material de umplutură a peretelui poate fi folosit: BCA, blocuri ușoare de diferită natură sau caramizi goale neportante
3. Casa pe structura lemnoasa. Cunoscută popular sub denumirea de casa pe structură canadiană, și presupune că pereții structurali sunt executați din țesatură lemnoasă. Acest tip de casă e mai aproape de noțiunea casă ecologică.
Politica de responsabilizare și optimizare:
Oricare din schemele de realizare a acestui Proiect casa cu etaj si 4 dormitoare presupune respectarea intocmai a normativelor in construcții în vigoare.
Proiect casa cu etaj cu 4 dormitoare conține toate soluțiile tehnologice necesare pentru a asigura siguranța exploatării viitorului imobil.
Fiecare etapa se verifică, calculează si se optimizează individual cu respectarea sarcinii tehnice expuse sau inaintate de beneficiarul de proiect in asa fel incit costurile de realizare a constructiei sa fie cit mai rezonabile.
Această etapă vă permite optimizarea cheltuielilor pentru intregul obiectiv nu o valoare de minim 15% si reprezinta un serviciu opțional.
Beneficiarului de proiect îi revine obligația de a respecta intocmai soluțiile constructive propuse sau coordonarea oricăror modificări de volum, planimetrie, soluții constructive sau de altă natură care survin in timpul derulării lucrărilor de construcție.
Dacă in procesul studierii Proiect casa cu etaj – 101158, au aparut intrebari nu ezita sa ne contactezi!
Un specialist www.proiectari.md, va raspunde imediat la toate intrebarile dumneavoastră
Vezi si alte proiecte:
Characteristics
- 4 bathrooms
- 4 bedrooms
- Anteroom with Cupboard
- Autonomous heating
- Cabinet
- Dining room
- Double baths
- Emergency exit
- Garage for one car
- Garage for two cars
- Garage Storage
- Laundry
- Lawn
- Living room with dining room
- Outdoor Parking
- Storage Room
- Summer Dining Room
- Swimming Pool
- Wooden Ladder
