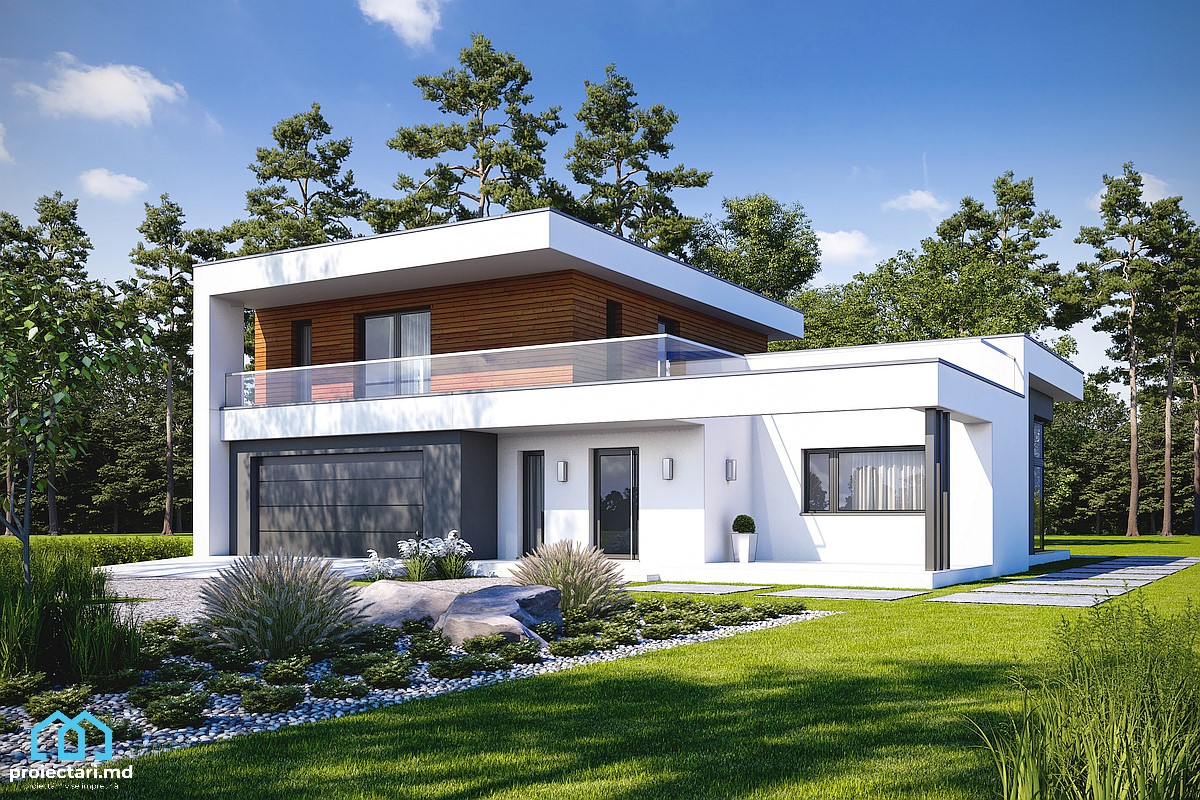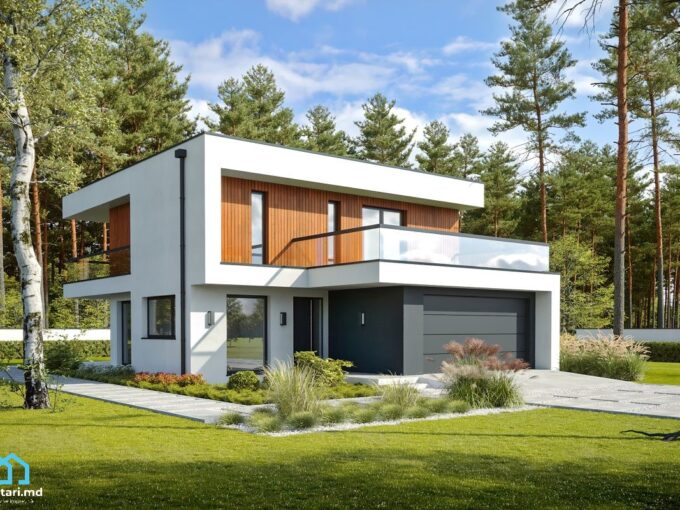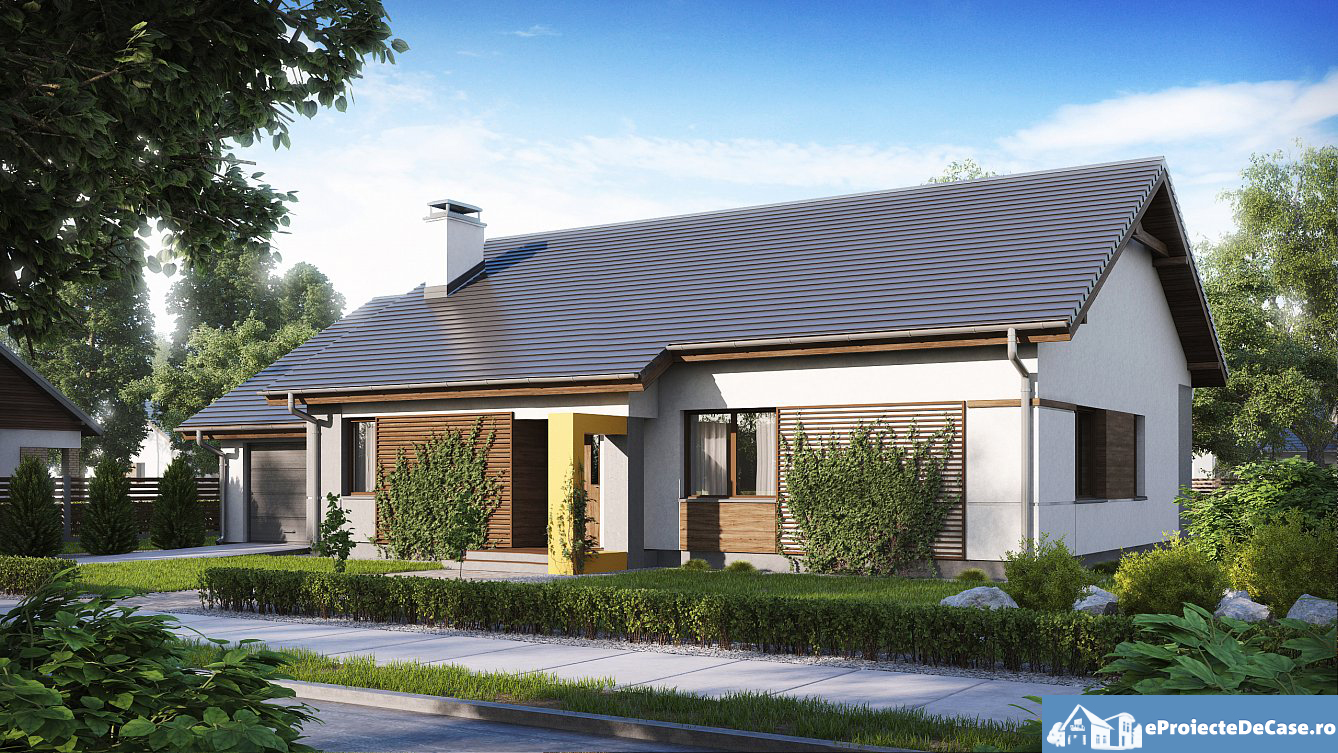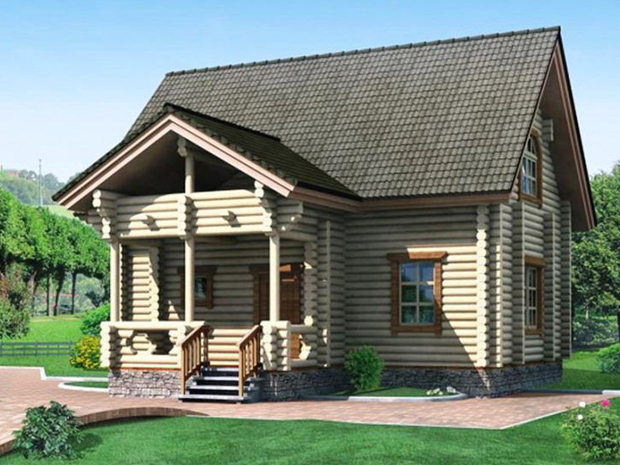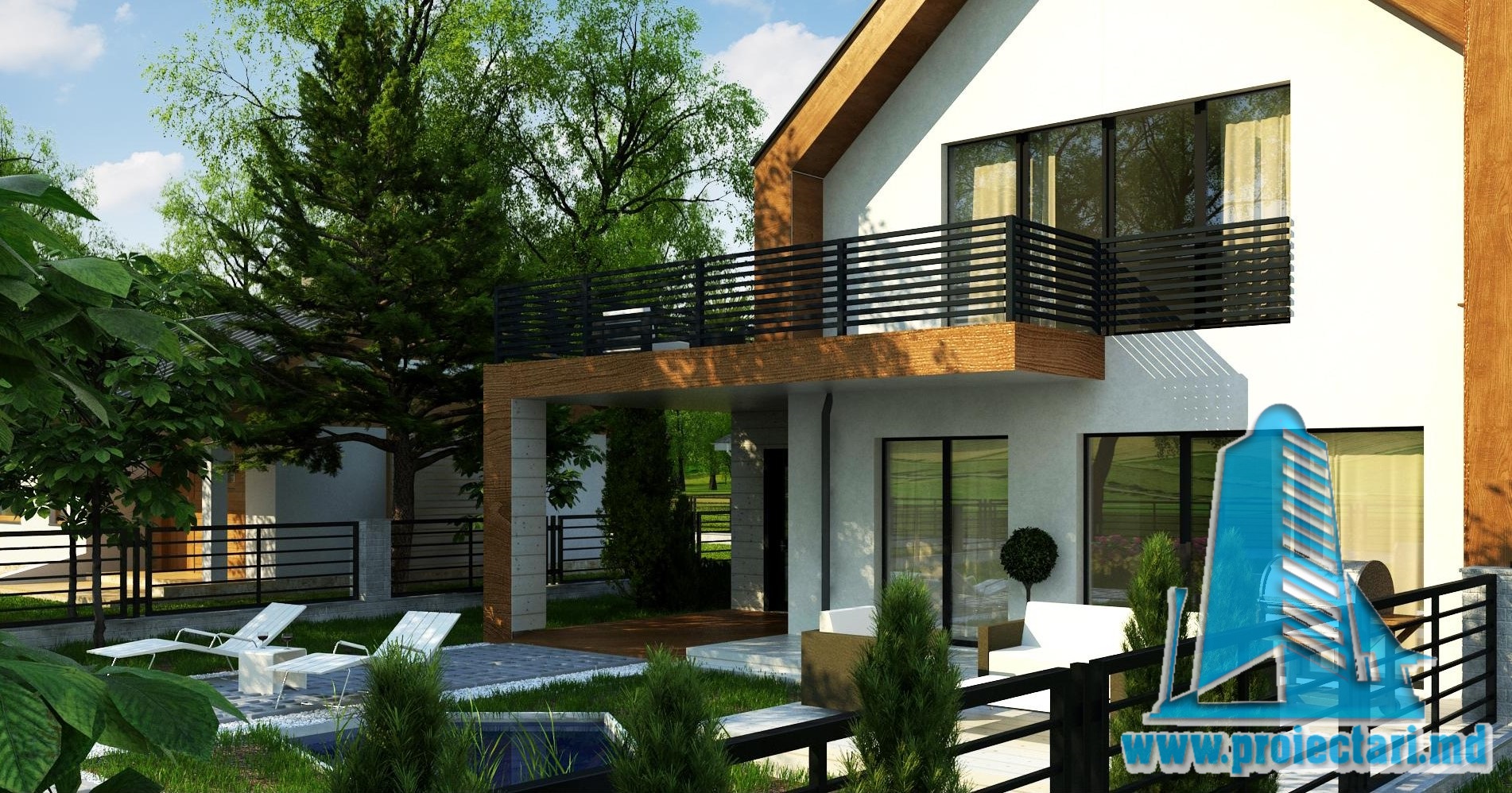General details
Technical data
The net area of the house without loggias, terraces and the cellar |
211,05 m² |
Garage area |
37,90 m² |
Boiler area |
4,14 m² |
Construction footprint |
141,98 m² |
The angle of inclination |
3% |
The total built area |
211,05 m² |
Total area |
169,01 m² |
Volume |
633,80 m³ |
The height of the house |
7 m |
Roof surface |
141,98 m² |
Size
Size
Minimum plot sizes |
24,34 x 21,94 m |
* In the event that the neighbor of the lot offers a notarized receipt regarding the location at a distance of less than 3m from the red lines of the land, then the values of the minimum dimensions of the land can be restricted
Discover model house with one floor 170m2 – 101405 from Proiectari.md
This section invites you to explore a modern one-story house model from Proiectari.md. In recent years, multi-storey houses have become increasingly popular, and this model impresses with its contemporary design, smart floor plan and generous spaces. Whether you are looking for a home for your family or to invest in a property, this model offers many benefits and customization options.
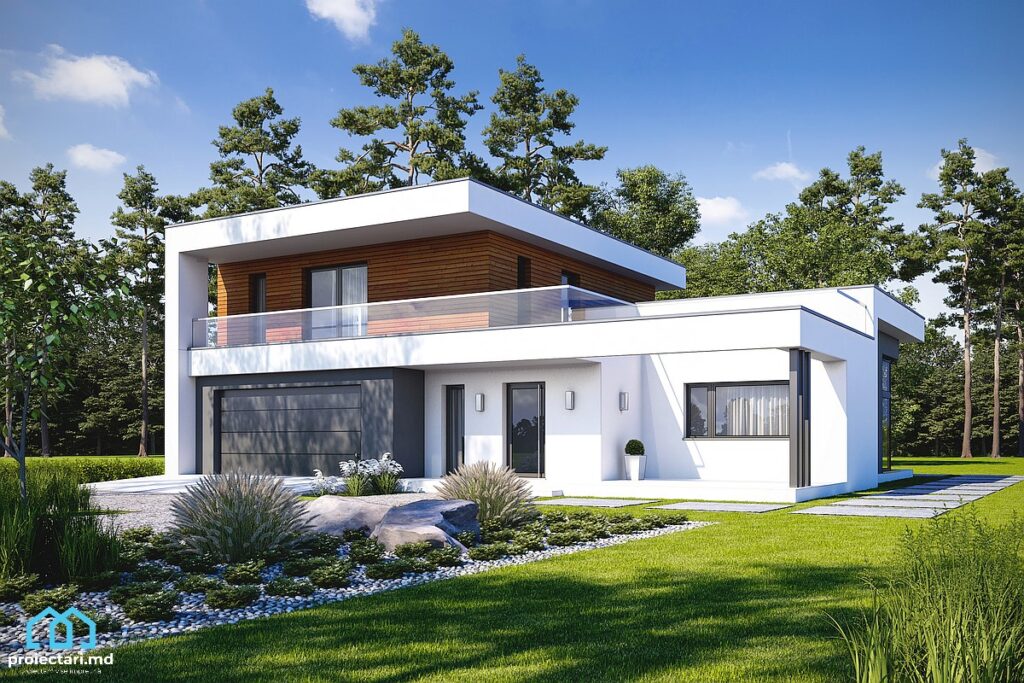
From construction planning and initial design to exterior construction and landscaping, you’ll learn all about this two-story home model and discover what makes it a great option for any homeowner.
The main features of the 170m2 storey house model – 101405 from Proiectari.md:
- Modern and attractive design
- Generous spaces and smart plan
- Custom options to fit your needs
- Elegant and modern exterior design
- Competitive and transparent price
Generous design and spaces in the 170m2 floor house model – 101405
This storey house impresses with its modern design and generous spaces, perfect for a family. The unique design of the house is designed to be comfortable and functional. The interior spaces are well lit and ventilated, allowing the creation of a relaxing and pleasant environment for the whole family. The 170m2 – 101405 house model from Proiectari.md harmoniously combines design elements with the utility of interior spaces, for a special living experience.
House model with a floor. The modern design of the house with a floor
The one-story house 170m2 – 101405 has a modern design, combining straight lines with curved shapes and contrasting colors to create an attractive and contemporary look. The exterior design of the house is impressive, with a clean and minimalistic facade that catches the eye. A spacious terrace makes the house more practical and functional, providing an outdoor relaxation space for the whole family.
Generous interior spaces
The 170m2 floor house model – 101405 has a wide range of generous interior spaces, starting with the living area and continuing with the bedrooms and secondary rooms. Each space is designed to offer comfort and functionality, allowing different activities, but also relaxation. The living area is designed to offer space and comfort, being an ideal place for family or friends gatherings.
The bedrooms are spacious and bright, with special attention to design details to create a relaxing and comfortable environment. The bathrooms are equipped with the latest technology, and the kitchen is modern, with state-of-the-art appliances and enough space to cook with the family.
The smart plan of the house with a floor of 170m2 – 101405
The smart 170m2 floor plan – 101405 from Proiectari.md is designed to maximize comfort in a generous space. Every area of the house has been carefully planned to meet the needs and preferences of all residents.
On the first level, you will find a spacious living area connected to the kitchen and dining area. This area is perfect for relaxing and socializing with family and friends. In addition to this area, there is a spacious office and a guest bedroom, which can be converted into a children’s playroom or a work space, as desired.
The second level of the house is reserved for the master bedrooms. The master master suite features a large bathroom and generous walk-in closet, and the other two bedrooms are carefully designed to provide enough personal space for the children.
“The floor plan of the house 170m2 – 101405 is an example of intelligent design, which provides the necessary spaces for a comfortable and functional life.”
| Zone | Dimension | Description |
|---|---|---|
| Living | 40m2 | The relaxation and socializing area of the house, connected to the kitchen and dining area. |
| Office | 12m2 | Work area or children’s playroom. |
| Guest bedroom | 12m2 | It can be transformed into a work area or a playroom, depending on your preferences. |
| Master bedroom with bathroom and dressing room | 20m2 | The master suite offers comfort and privacy with a large bathroom and generous walk-in closet. |
| 2 bedrooms for children | 15m2 each | Carefully designed to provide enough personal space for children. |
The smart floor plan of the house 170m2 – 101405 from Proiectari.md offers a variety of options to customize each area of the house according to your needs and preferences. Every room and space of the house has been thought to maximize comfort and functionality, offering a life full of harmony and balance.
Construction of the house with a floor of 170m2 – 101405
Building a bunk house is a significant investment and requires careful planning to ensure you get the results you want. At Proiectari.md, we are dedicated to providing customized solutions and top quality constructions for our clients.
The construction process of the house with one floor 170m2 – 101405 involves different stages, including:
- Soil survey and foundation plan development
- Building the walls and frame of the house
- Installation of roof and exterior cladding
- Installation of electrical, sanitary and air conditioning installations
- Completion of interior and exterior finishes
| Construction of a house with a floor of 170m2 – 101405 | Building a single-level house | |
|---|---|---|
| Costs | It generally costs more than building a single-story house due to the more materials and technologies required to build the roof and the structure in which it is supported | It generally costs less than a two-story house |
| Space saving | Provides the opportunity to save precious space and create a clear separation between day and night areas | It can be harder to organize in a limited space |
| Flexibility | Provides more flexibility as it allows a room or area to be set aside for a special purpose such as an office or games room | It has less flexibility compared to a two-story house |
| Design | It offers the possibility to create unique and more complex designs | It may be more limited in terms of design |
At Proiectari.md, we specialize in building two-story houses, offering our customers customized and sustainable solutions. We ensure that we use superior quality materials and modern technologies to provide the best quality constructions.
Two story house designs for different lifestyles
There are a variety of single-story home designs to suit every lifestyle and design preference. From traditional designs to modern and elegant ones, there are various options for every taste.
Before starting construction, choose the model of the two-story house that best suits your needs and desires. For example, if you need a home office, you may want to opt for a model that includes a workspace. If you are a large family, you may want a plan with spacious rooms and an entertainment area for the kids.
At Proiectari.md, you can find a wide range of one-story house models, each adapted to your lifestyle and personal needs. Here are some of the most popular models:
House model with one floor 170m2 – 101405
This model impresses with its modern design and smart plan, which will allow you to turn your dream into reality. With generous spaces and stylish exterior design, this storey home is perfect for a young, modern family.
The house model with a floor of 200m2 – 101408
This storey house attracts attention with its sophisticated and elegant design, ideal for a larger family or those who love to entertain guests. With four bedrooms and four bathrooms, each member of the family can enjoy their own space and privacy.
The house model with a floor of 250m2 – 101412
This two story home is perfect for a family looking for a generous and stylish space. Designed with a smart plan , it offers a wide range of layout options, such as a spacious kitchen and generous living room. The model is adapted for owners who love to spend time with the family and addresses their needs.
The three examples above are just a small part of the one-story house models offered by Proiectari.md. Regardless of your design preferences and family needs, you can be sure that the Proiectari.md team will help you find the right model for your dream home.
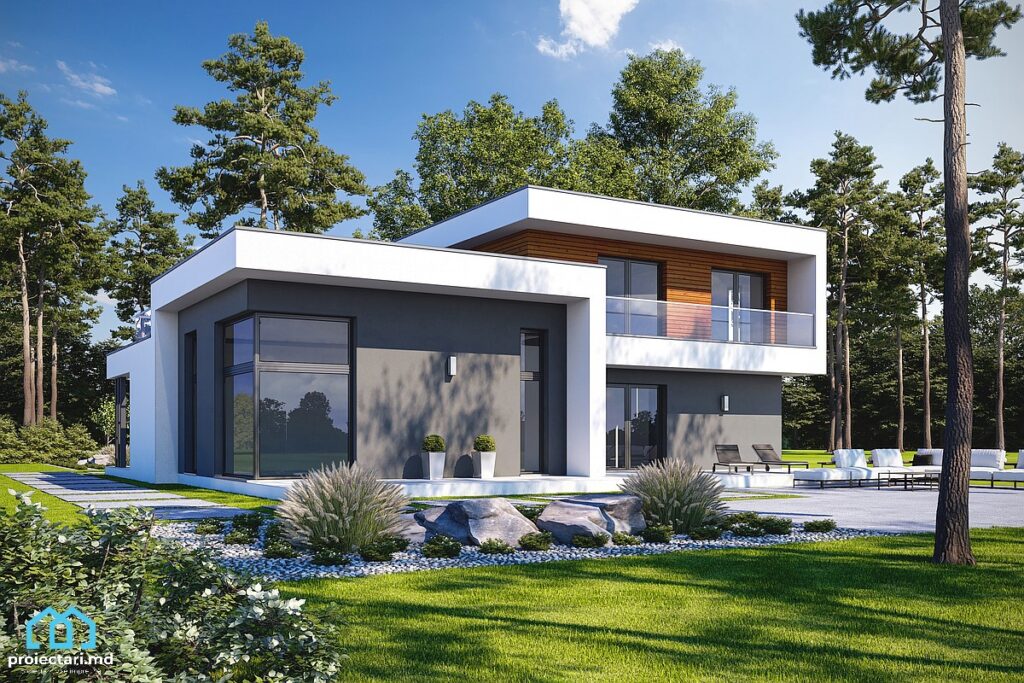
The exterior design of the house with a floor of 170m2 – 101405
When it comes to the exterior decoration of the house with one floor 170m2 – 101405 from Proiectari.md, there are many options that can transform the look of your house and give it a modern and attractive style. Here are some ideas to inspire you in the design of the exterior of windows and doors:
Windows with unusual frames
For a modern and unconventional look, opt for windows with unusual frames. They can be made from different materials such as wood or aluminium, and the colors and finishes can be customized to suit your lifestyle and design preferences.
House model with a floor. Elegant entrance doors
Entrance doors are an important component of the exterior design of your multi-story home. A modern and elegant door can provide a sophisticated and attractive look and can be customized according to your personal taste. Opt for a door with glass or a special finish to give your home a unique look.
Color shade
Color is an important aspect of the exterior design of your multi-story home. Contrasting colors can add a touch of dynamism to your build, while neutral tones can add a sophisticated and elegant look. It’s also important to consider the colors and finishes of the other buildings in the neighborhood to ensure your home blends harmoniously into its surroundings.
Exterior lighting
Outdoor lighting is another important aspect of your multi-story home’s exterior design. Proper lighting can give your home an attractive look at night and increase the security level of your property. In addition, you can choose the lights according to your personal preferences and the design style you are looking for.
In conclusion , the exterior design of a two-story house is an important component of the design and style of your home. Whether you want to add a modern and unconventional look or an elegant and sophisticated style, there are multiple options to suit your preferences and give you an attractive and personalized look for your home.
The price of the house with a floor of 170m2 – 101405
When it comes to building a two story home, price can be a major concern. At Proiectari.md, we strive to offer our customers the best options to fit their budget and provide them with the best quality. The price for the 170m2 floor house model – 101405 varies depending on the options you choose according to your needs.
| Type of construction | Average price (without VAT) |
|---|---|
| Red Construction* | 55,000-60,000 EUR |
| Turnkey construction** | 95,000-105,000 EUR |
*Red construction includes the groundwork, including the load-bearing structure, roof, electrical and plumbing, but does not include interior and exterior finishes. **Turnkey construction includes groundwork and interior and exterior finishes including doors, windows, flooring, parquet, tiles, tiling, painting, plumbing and electrical, as well as exterior landscaping.
In addition to the base price, there are other additional costs that you need to consider during the construction of the two-story house. These may include building permit costs, land and access road costs to the property and possibly external landscaping costs. However, at Proiectari.md, we will provide you with transparent details about costs and additional options before construction begins, so that you have total control over your budget.
The advantages of a two-story house model
The storey house model is an increasingly popular choice due to the advantages it offers. In the lines below, you will discover why many owners opt for a house with two floors.
Increase in useful space
One of the biggest advantages of multi-storey houses is the increase in usable space. Additional floor plans offer more options for additional rooms, including bedrooms, bathrooms or offices. This option is ideal for large families or homeowners who want a dedicated office or meditation space.
Separation of living and resting areas
Another great option offered by a two-story house is the separation of living and resting areas. Common spaces such as the living room, kitchen and dining area can be located on the ground floor, while bedrooms and bathrooms are upstairs. This option provides more privacy and quiet for the rest area.
Flexibility in design
With a two-story house, there are several design and layout options. Homeowners can opt for a modern and eye-catching facade as well as custom interiors. Also, there are more options when it comes to arranging the garden and yard of the house. With the help of a designer, homeowners can create the perfect home for their needs.
Creating a smart plan
Another advantage of a one-story house is the possibility to create a smart and functional plan. Spaces can be planned to provide maximum efficiency and allow an easy flow through the home. Plans can be customized to fit each homeowner’s lifestyle.
Easier construction
While it may seem like a two-story home requires more construction work and materials, the process can actually be easier and simpler than a single-level home. Typically, one-story houses are built with a lighter structure and less square footage of the roof.
In conclusion , a two-story house can offer owners more space, more privacy, and more flexibility in design and layout. The one-story house model from Proiectari.md is an excellent option for owners who want to turn their dream into reality.
Examples of one-story buildings from Proiectari.md
If you are looking for a modern and personalized one-story house model, then Proiectari.md is the right solution for you. They are known for their quality designs and customized approach, making them a trusted choice for anyone looking to build their own multi-story home.
Proiectari.md offers a wide range of one-story house projects, from more traditional models to the most modern and contemporary ones. Each model is customized to suit each client’s needs and preferences, and the various design and placement options allow you to build your dream home.
| Model | Description |
|---|---|
| Model 1 | A modern storey house model with an attractive facade and a spacious interior, perfect for a large family. |
| Model 2 | A simple but elegant storey house with an open plan living area, ideal for people who prefer a simple and comfortable lifestyle. |
| Model 3 | A one-story house with a traditional-style facade, but with a modern and spacious interior. Ideal for those looking for a combination of old and new. |
Each one-story house model from Proiectari.md is designed to offer comfort, space and functionality. With expertise and attention to detail, Proiectari.md is ready to help you turn your dream of a one-story house into reality.
Plan options for two-story houses
Choosing a suitable plan is very important in the process of building a house with a floor. If you are considering such a build, you need to consider your needs and preferences so that you create a home that fits your lifestyle. At Proiectari.md, we have a wide range of models of houses with floors to choose the one that best suits your needs.
Basic plans for two-story houses
Basic floor plans for two-story houses usually include a spacious living area on the ground floor with a kitchen, dining room, and bathroom, and upstairs are the bedrooms and other comfortable space for relaxing or working. These plans are flexible and can be adjusted according to your individual needs and preferences.
Custom floor plans
At Proiectari.md, we offer you customized options for two-story houses, so you can build a house exactly the way you’ve always wanted it. From open floor plans to separate work areas, entertaining spaces and large living rooms, you’re in control of every aspect. We can create a deck house model to fit your exact needs and lifestyle.
Modern single story house plans
If you want a modern one-story house, at Proiectari.md we have a wide range of plans that suit all preferences. From minimalist floor plans to the most sophisticated, our modern floor plans are designed to be fashionable and stylish, incorporating modern technology and comfort. Whether you want a simple design or a more complex one, we have options for every preference.
Traditional One Story House Plans
If you prefer the traditional, at Proiectari.md we have plans for one-story houses that suit every taste. From rustic homes to the most classic, our traditional single story home designs are designed to be comfortable, inviting and full of charm. With details such as classic-style facades or authentic architectural details, you can build your dream home with an air of the past and history.
House model with a floor. Conclusion
In conclusion , the 170m2 floor house model – 101405 from Proiectari.md offers a modern design , generous spaces and a smart plan for the house of your dreams. With a wide range of benefits and custom options , bunkhouses are becoming the preferred choice for many homeowners today. It is important to consider your personal needs and preferences before deciding on a model.
Do not hesitate to consult with the experts at Proiectari.md to help you turn your dream into reality and build the perfect one-story house. They can offer you customized and detailed solutions to meet all your requirements and enjoy a comfortable and modern home.
FAQ
How can I get the plans for the 170m2 floor house model – 101405?
To get the plans for this model house, you can contact the team at Proiectari.md through the contact form on their website or by phone.
Can I customize this story house model?
Yes, at Proiectari.md you can customize the 170m2 – 101405 house model to suit your needs and preferences. Their team of experts can help you make custom changes and additions to your home design and floor plan.
What materials are used in the construction of this one-story house?
The one-story house 170m2 – 101405 is built using high-quality materials such as reinforced concrete for the foundation, brickwork, steel structure and roof with tile or metal cladding, depending on your preferences.
What advantages does a two story house offer compared to a single story house?
Houses with floors offer more usable space, the possibility to separate certain areas for privacy, more flexibility in interior planning, as well as a more imposing facade. They also allow better use of the available land and can provide a nicer view from the top floor.
What are the financing options available to build this story house?
There are different financing options available for building this house, such as a mortgage, a personal loan or saving your own financial resources. Check with a financial institution to learn more about financing options that are right for you.
Can I visit a model of a house with a floor built by Proiectari.md before I decide to build?
Yes, you can schedule a visit to one of the two-story house models built by Proiectari.md to familiarize yourself with their construction quality and design. This way, you can make a more informed choice before you decide to build your own deck house model.
Characteristics
- 3 sanitary groups
- 4 bedrooms
- Access for people with disabilities
- Anteroom with Cupboard
- Autonomous heating
- Cabinet
- Double baths
- Emergency exit
- Flat roof
- Garage for two cars
- Garage Storage
- Lawn
- Outdoor Parking
- Parking
- Storage room
- Storage Room
- Swimming Pool
