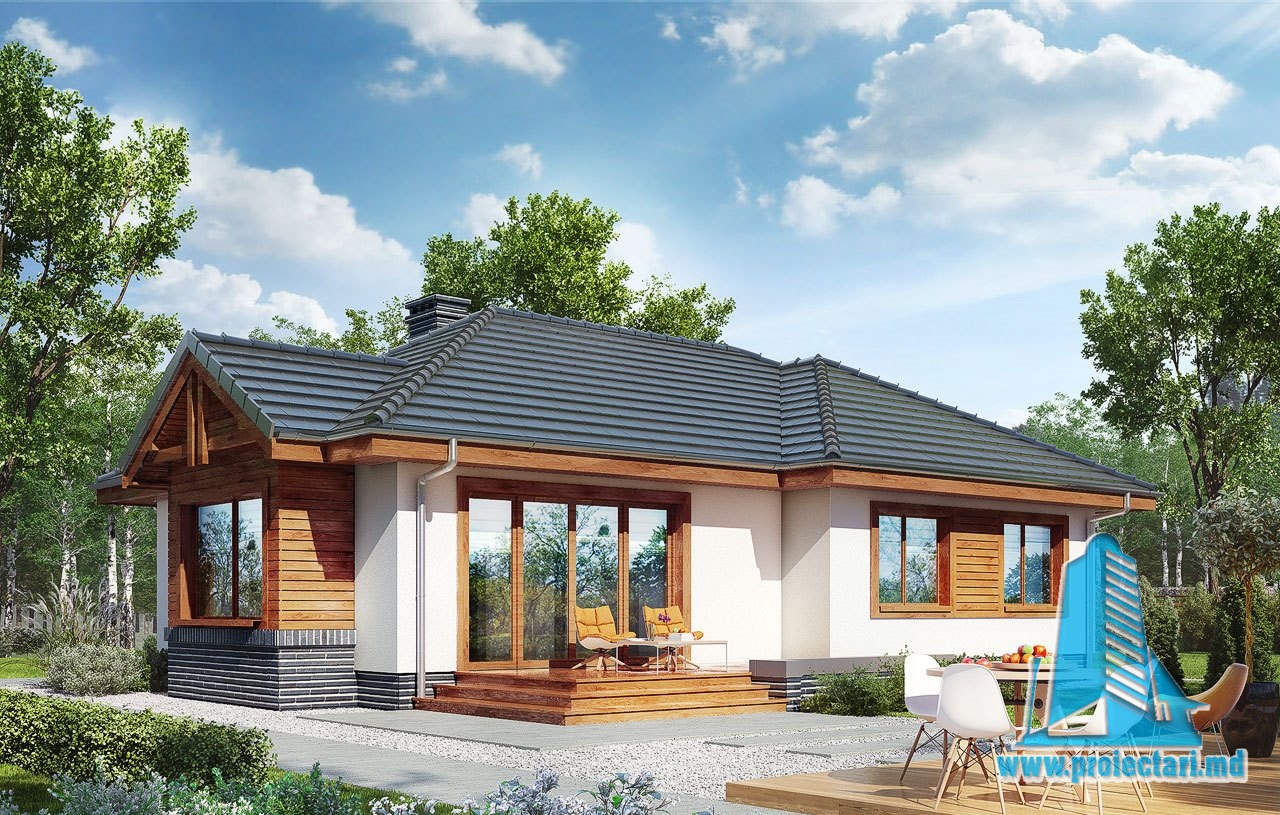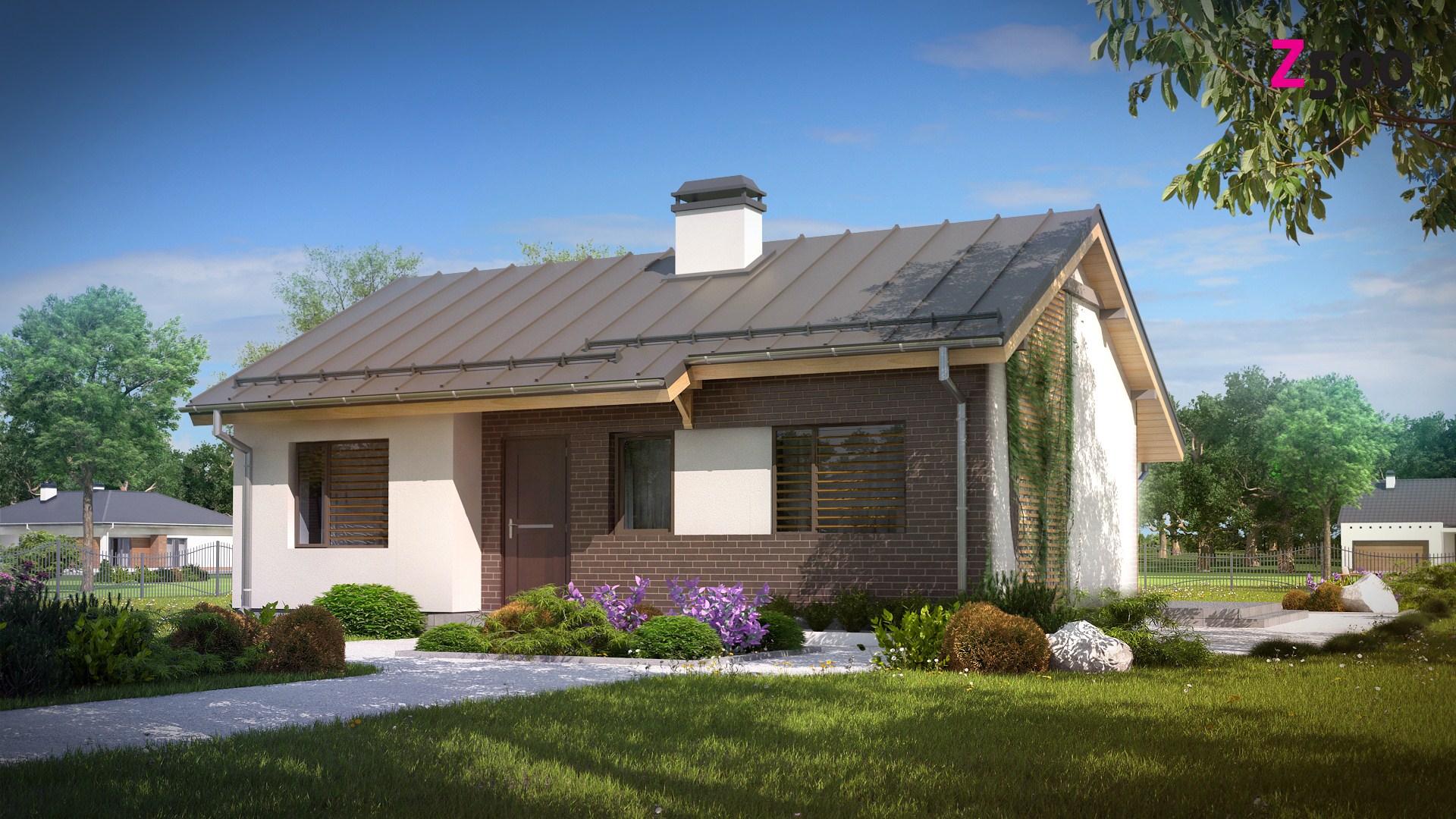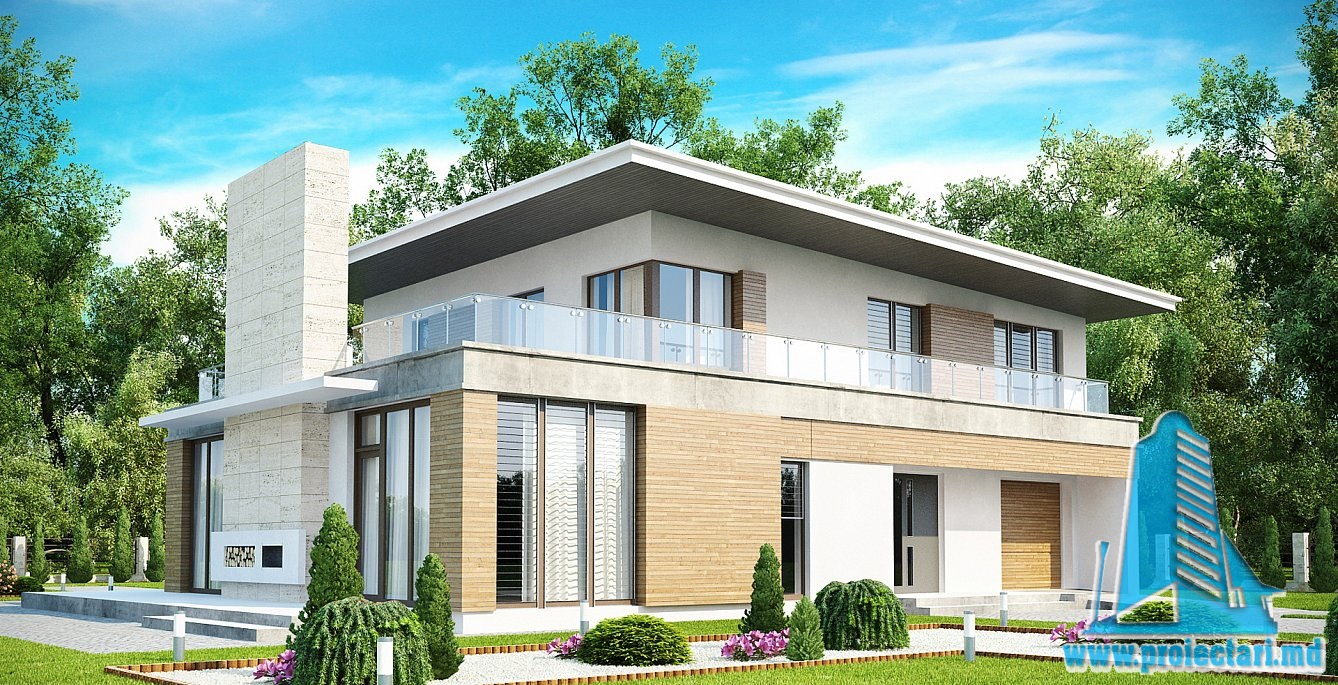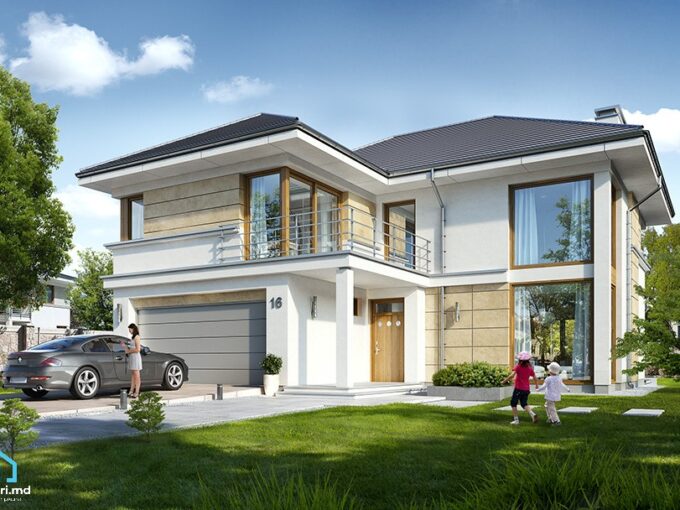General details
Technical data
The net area of the house without loggias, terraces and the cellar |
541,42 m² |
Garage area |
41,67 m² |
Boiler area |
11,77 m² |
Construction footprint |
256,29 m² |
The angle of inclination |
3% |
The total built area |
541,42 m² |
Total area |
374,23 m² |
Volume |
1 820 m³ |
The height of the house |
7,31 m |
Roof surface |
313,36 m² |
Size
Size
Minimum plot sizes |
26,48 x 31,87 m |
* In the event that the neighbor of the lot offers a notarized receipt regarding the location at a distance of less than 3m from the red lines of the land, then the values of the minimum dimensions of the land can be restricted
Large house project 370m2-101495, two levels, flat roof, 7 bedrooms, 3 bathrooms, 2 car garage
Discover the large house project 370m2: two levels, flat roof , 7 bedrooms , 3 bathrooms , garage for 2 cars – elegance and comfort . This large house project from Proiectari.md offers generous and comfortable spaces, perfect for a large family. With a total area of 370m2, this house has all the necessary facilities for a comfortable life. It is ideal for those looking for a modern, energy-efficient space with an attractive architectural design.
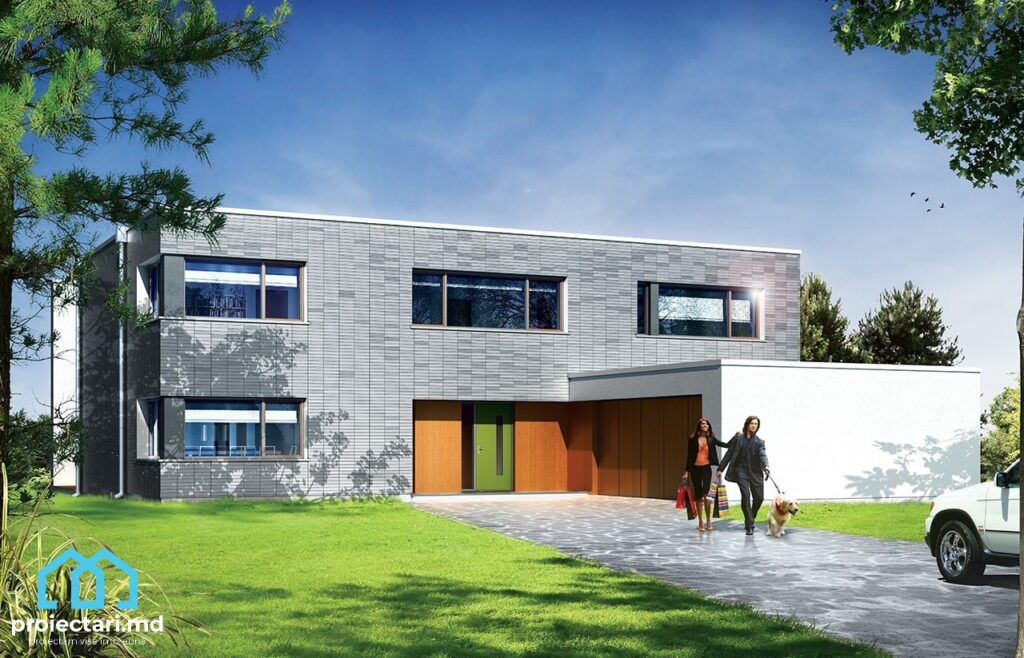
Key Points:
- Large house project from Proiectari.md : an ideal solution for a large family
- Spacious and efficient layout: every room and space is designed for comfort and functionality
- Elegant and modern design: flat roof and attractive architectural elements
- Efficient use of energy: sustainable concepts and advanced technologies in construction
- The advantages of a two-level house: separation of day and night areas, maximum use of space
Main Features of the 370m2 large house Project
The large 370m2 house project from Proiectari.md stands out for its distinctive features, which make it an ideal choice for a large family in search of comfort and generous space. This project offers a perfect combination of modern design, energy efficiency and functionality. Here are some key aspects of this project:
Spacious and Efficient House Plans
The house plans of this project are carefully crafted to maximize space efficiency and provide the necessary comfort for the entire family. Each room and space has been designed with attention to detail to provide a harmonious and practical environment. The bedrooms, living room, kitchen and bathrooms are spacious and well proportioned, ensuring a comfortable and relaxing lifestyle.
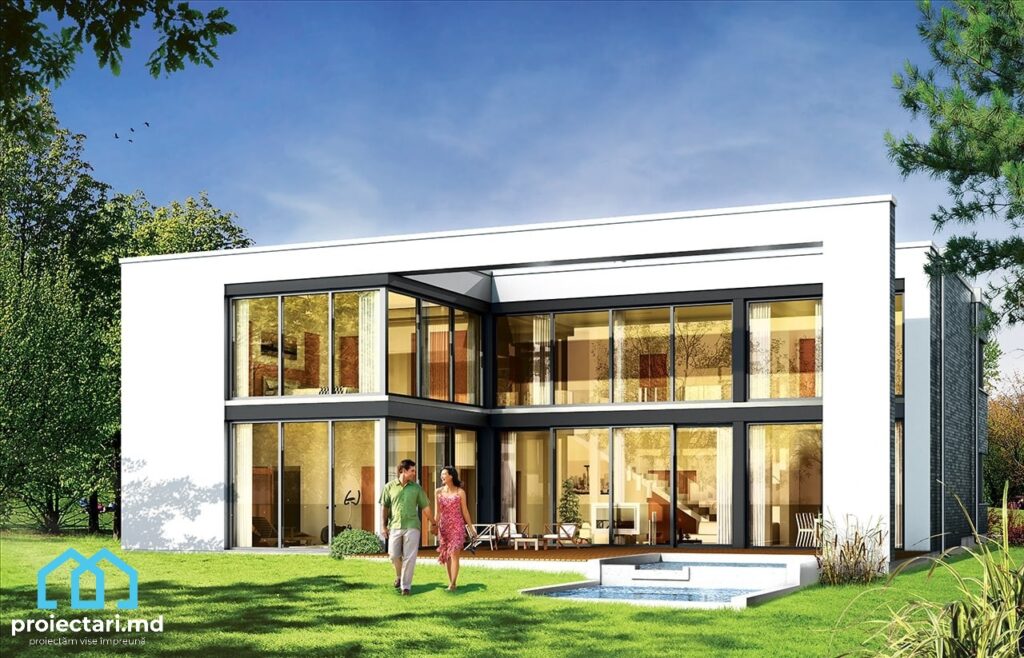
Large house project 370m2 from Proiectari.md. Modern Houses with Flat Roofs
This large 370m2 house project is in the modern style, offering a contemporary and attractive architecture. A distinctive element of this project is the flat roof, which not only provides an elegant and minimalist look, but also allows for efficient use of space. The flat roof also allows for the possibility of setting up a terrace or a relaxing place on the roof, adding an extra space for outdoor activities.
Garage for 2 cars Integrated in Design
Another asset of this large 370m2 house project is the garage integrated into the design of the building. It not only provides a safe and convenient space for parking two cars, but it blends perfectly with the architectural design of the house, adding a touch of elegance and symmetry. The integrated garage eliminates the need for a separate garage and optimizes the use of available space.
| Characteristic | Description |
|---|---|
| House Plans | Spacious and efficient, ensuring comfort and functionality |
| Case Moderne | Contemporary flat roof architecture |
| Integrated Garage | Safe and convenient parking space for two cars |
Arrangement and Optimization of the Interior Space
This large house project from Proiectari.md focuses on arranging and optimizing the interior space, to meet the specific needs of the family. Each room is designed with attention to detail to provide functionality and comfort.
The interior design of this large 370m2 house is elegant and refined, with contemporary elements and quality finishes. Every piece of furniture and accessory is carefully chosen to create a pleasant and attractive environment.
Open space living areas are a distinctive feature of this large house project. This allows for fluid interaction and communication between family members, creating a friendly and comfortable environment.
| Arrangement and Optimization of the Interior Space: |
|---|
| emphasis on arrangement and optimization |
| creating a pleasant and attractive environment |
| elegant and refined interior design |
| functionality and comfort |
| zone de living open space |
Sustainable Concepts and Advanced Construction Technologies
This 370m2 large house project from Proiectari.md promotes sustainable concepts and efficient use of energy in construction, contributing to environmental protection and reducing resource consumption. By using advanced technologies in construction, this house ensures high-quality thermal and sound insulation, minimizing energy losses and ensuring thermal comfort in any season.
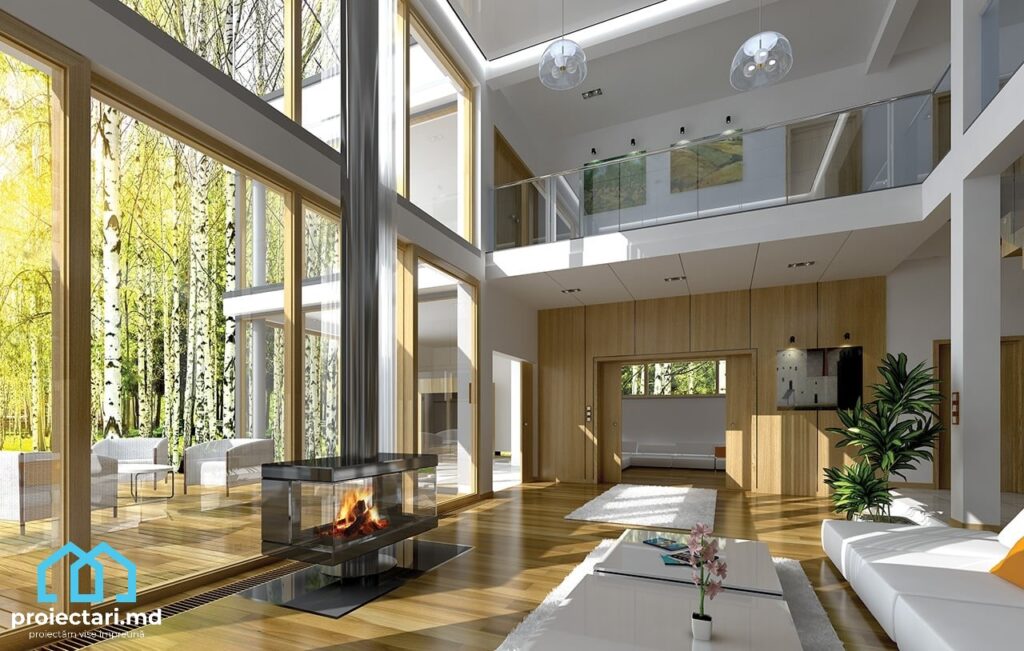
The project highlights the use of innovative and sustainable materials in construction, which contribute to the longevity and resistance of the building. These innovative materials not only meet quality standards, but also reduce the impact on the environment, thus achieving an ecological and sustainable construction.
| The Benefits of Using Advanced Technologies in Construction | The Benefits of Innovative and Sustainable Materials in Construction |
|---|---|
| Better thermal and sound insulation Reducing energy losses Increasing the energy efficiency of the building Maintaining a constant temperature inside | High resistance to mechanical stress Long-term durability Reduction of the need for maintenance and repairs Low impact on the environment |
These sustainable concepts and advanced construction technologies have a positive impact not only on the environment, but also on the users of the building. By optimizing energy consumption and using sustainable materials, a healthy and comfortable environment is created, contributing to improving the quality of life.
Large house project 370m2 from Proiectari.md. The advantages of a Two-Level House
This large house from Proiectari.md offers many advantages thanks to the fact that it is designed on two levels. This approach maximizes interior space and allows an effective separation between day and night areas, creating an ideal setting for comfort and privacy .
Separation Spaces Between Day and Night Areas
One of the main advantages of a split-level house is the ability to have distinct areas for daytime and nighttime activities. Living spaces such as the living room and kitchen can be located on the ground floor, creating an open and welcoming environment for socializing and entertaining. Instead, bedrooms and intimate areas can be located upstairs, providing the privacy and quiet necessary for rest and relaxation.
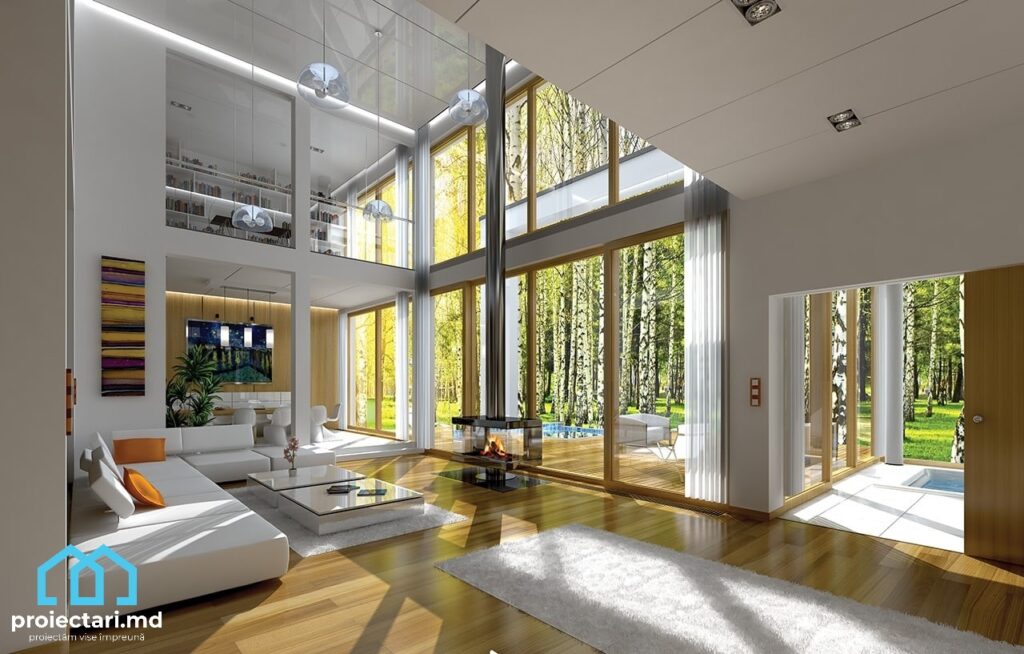
Large House Projects 370m2 Usable and Practical
The 370m2 large house project from Proiectari.md is designed to offer spacious, practical and fully usable houses. With attention to detail, every room and every area has been designed to be efficient and functional, adapting to the needs and preferences of the family. This approach guarantees that every square meter of the house is optimally utilized, providing comfort and ease of use.
Large house project 370m2: Technical and Structural details
Large house project 370m2 from Proiectari.md. Foundation and Structure Resistance
This large 370m2 house project from Proiectari.md has well-thought-out technical and structural details , ensuring stability and durability over time. The foundation and the resistant structure have been designed to cope with the local conditions and to ensure the safety and solidity of the building.
Details of the Flat Roof and Insulation Systems
The flat roof of this large house comes with specific details and insulation systems to ensure effective protection against moisture and temperature changes.
| Technical details | Structural Details |
|---|---|
| Foundation | The foundation is designed to cope with local conditions, providing stability and safety to the building. |
| Resistance Structure | The sturdy structure is designed to ensure the building’s solidity and durability in the long term. |
| Flat roof | The flat roof offers a contemporary and stylish look and is designed to provide effective protection against moisture. |
| Isolation Systems | Insulation systems ensure energy efficiency and protect the building from temperature changes. |
Intimacy and Comfort: The benefits of the 7 Bedrooms
Providing enough space for each family member to have their own private and comfortable area, the 7 bedrooms are one of the key features of this large house project. Whether it’s parents, children or guests, these bedrooms ensure privacy and comfort, creating a relaxing and personal atmosphere perfect for rest and relaxation. Each bedroom is designed with attention to detail to provide a pleasant space suited to individual needs.
| No. BEDROOM | Dimension | BENEFITS |
|---|---|---|
| 1 | 20m2 _ | Privacy and Intimacy Space for furniture and storage |
| 2 | 18m2 | Comfort and relaxationGenerous natural light |
| 3 | 16m2 | Modern design and elegant finishes Space for working in the office |
| 4 | 14m2 _ | Access to the balconyConnection with the outside |
| 5 | 12m2 | Enough space for a double bed Medium-sized wardrobe |
| 6 | 10m2 | Suitable for children’s roomDedicated play area |
| 7 | 8m2 | Suitable for an office or guest roomCompact and functional furniture |
Architectural Creations of Luxury Homes 370m2
These luxurious 370m2 houses are architectural creations that combine style and elegance in a generous and comfortable space. The 370m2 large house project from Proiectari.md aims to bring contemporary trends in exterior design, integrating modern and innovative elements to create an impressive and distinctive architectural appearance.
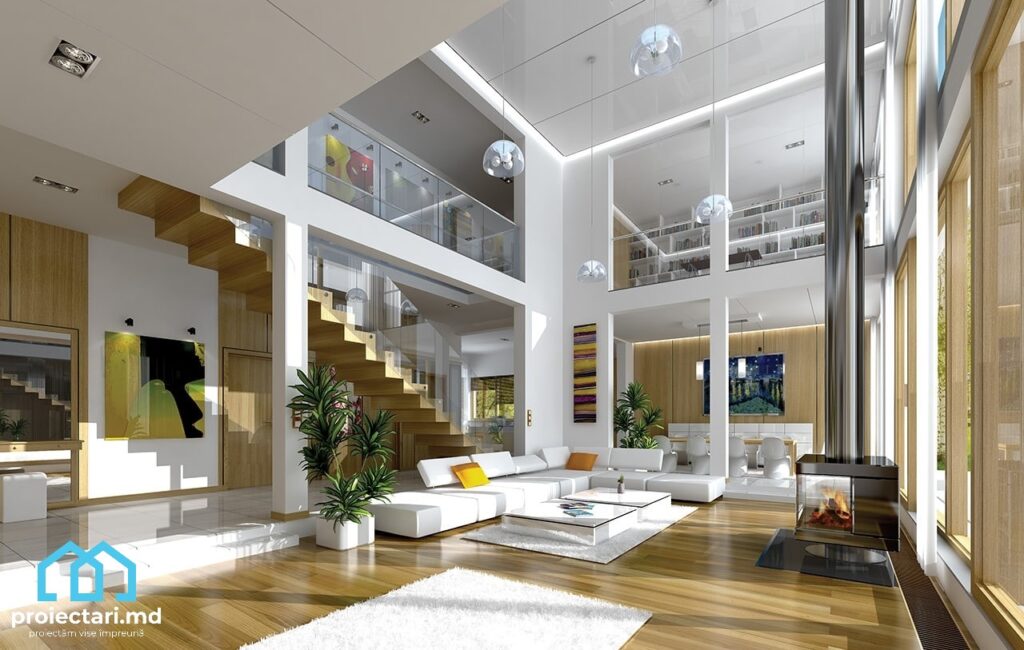
A special feature of these luxurious homes is the incorporation of natural elements into the architecture, adding a touch of beauty and connection with the environment. Natural elements such as stone, wood or plants bring a special charm and create a relaxing and authentic atmosphere within these exceptional properties.
The Harmonious Integration of the House in the Landscape and Environment
Large house project 370m2 from Proiectari.md.
To blend perfectly with the surroundings and provide a pleasant ambience, this large house from Proiectari.md is designed to blend harmoniously into the landscape and the surrounding environment. The carefully adapted architecture ensures an impressive aesthetic combination between the building and the natural context.
The 370m2 large house project from Proiectari.md explores bold aesthetic combinations between landscape and architecture. The choice of materials, shapes and colors highlights the natural beauty of the environment and subtly contributes to the aesthetic value of the house.
Connectivity with the outside is an important feature of this project. Through the presence of the terrace and a well-thought-out garden, the owners can enjoy outdoor relaxation spaces and social activities. The terrace offers an ideal place to spend time in nature, and the garden beautifies and harmoniously complements the whole ensemble.
Big House Projects 370m2: Safety and Regulations
The choice of a large house project of 370m2 involves not only the aesthetic and functional aspect, but also crucial aspects related to safety and compliance with construction regulations. The large 370m2 house project from Proiectari.md focuses on ensuring a secure environment and compliance with the rules in force, in order to offer families a home where they can enjoy comfort and peace.
Large house project 370m2 from Proiectari.md. Fire Safety Approval and Authorization
The moment of building a large house involves obtaining the approval and the fire safety authorization, to ensure the safety of the lives and property of the tenants. The 370m2 large house project from Proiectari.md includes the fire safety permit and authorization, fully complying with all regulations and standards in force. Thus, the owners can be confident that their home is protected against the risk of fire and that the residents are safe.
Norms and Conformity in the Construction of Large Houses
In building a large house, compliance with construction rules and regulations is essential to ensure the quality and safety of the building. The 370m2 large house project from Proiectari.md meets all legal requirements and complies with the rules in force for the construction of large houses. From the foundation and the resistant structure to the flat roof and insulation systems, each stage of the construction is carried out with attention to detail and in accordance with quality and safety standards.
| Security Big House 370m2 | Construction Regulations | Fire Safety Notice | Fire Safety Authorization | Big House Construction Rules |
|---|---|---|---|---|
| Ensuring a safe environment for tenants | Compliance with legal requirements in construction | The notice for the prevention and protection against fires | Fire safety permit | Compliance with the rules in the construction of large houses |
| Providing a safe and quiet home | Quality and safety in every stage of construction | Eliminating the risk of fire | Ensuring the legality of the project | High standard of execution |
With the 370m2 large house project from Proiectari.md, house owners can be sure that they benefit from a safe construction, which respects all the rules in force and puts the safety of tenants first.
Large house project 370m2 from Proiectari.md. Conclusion
This large 370m2 house project offers an excellent solution for those looking for a spacious, modern and comfortable home. The project from Proiectari.md combines elegant design with utility and energy efficiency, creating a perfect place for a large family.
Every aspect of this large 370m2 house has been thought through with attention to detail to provide a comfortable, safe and aesthetically pleasing environment for the whole family.
Order now Large house project 370m2 from Proiectari.md
If you are interested in having your own big house, you can now order the 370m2 big house project from Proiectari.md. To get all the necessary information and start the ordering process, contact our team of professionals. We are at your disposal to guide you through all the stages and give you the support you need to achieve your dream project.
Orders can be placed by phone, email or by visiting our office. Our team will respond promptly and provide you with all relevant details about the 370m2 large house project. Whatever your wants and needs, we are here to create the home you want.
Benefit from our quality services today and order the 370m2 large house project from Proiectari.md. We guarantee that we will do an impeccable job and turn your dream into reality.
Discover now the entire collection of over 4000 house projects from Proiectari.md
– If you are looking for other house projects, we invite you to discover the entire collection of over 4000 house projects from Proiectari.md. This collection offers a variety of options and styles, tailored for different needs and preferences.
How you can execute an individual project at Proiectari.md
If you are interested in executing an individual project at Proiectari.md , you can contact our team to discuss your requirements and specifications. Our team of specialists will provide you with advice and support to realize the custom project you want.
Regardless of your needs and preferences, we are ready to help you turn your dream into reality. Our team is experienced in the design and execution of high quality large houses and our services will ensure you an exceptional end result.
By collaborating with Proiectari.md, you will benefit from our know-how and our expertise in the field. Whether you want to build a house with a modern, energy-efficient design, or a house with traditional elements, we are able to provide you with customized solutions and guide you throughout the execution process of your project.
FAQ
What are the main features of this big house project?
This large house project has a total area of 370m2, two levels, flat roof, 7 bedrooms , 3 bathrooms and a garage for 2 cars .
What makes house plans spacious and efficient?
The house plans of this project are carefully thought out to ensure generous and functional space with well-connected rooms and optimize for efficient use.
How is the interior design of this big house designed?
The interior design of this large home is elegant and refined, with contemporary elements and quality finishes. Every piece of furniture and accessory is carefully chosen to create a pleasant and attractive environment.
What advanced technologies are used in this construction?
This large house project uses advanced construction technologies to ensure superior thermal and sound insulation, reducing energy losses and ensuring a comfortable environment.
What are the advantages of a two-level house?
Split-level houses optimize space and provide distinct areas for different activities. This allows the separation between day and night areas, ensuring privacy and comfort.
What technical and structural details are considered in this project?
This large house project has well-thought-out technical and structural details , ensuring stability, durability and safety. The foundation and heavy-duty structure have been designed to cope with local conditions.
What are the benefits of the 7 bedrooms in this large house?
The benefits of the 7 bedrooms include privacy and comfort, creating a relaxing and personal atmosphere for the rest and relaxation of each family member.
What natural elements are incorporated into the architecture of these luxurious homes?
These luxurious homes integrate natural elements into the architecture to add a touch of beauty and connection with the environment, creating a pleasant and comforting atmosphere.
How is safety ensured in the construction of these large houses?
These large houses comply with all building safety regulations and norms and have a fire safety permit and approval, ensuring a safe and secure environment for all residents.
How can I order this large house project from Proiectari.md?
To order this project, you can contact the Proiectari.md team to get all the necessary information and to initiate the ordering process. Their team of professionals will guide you through all the stages and provide you with the necessary support to achieve your dream project.
How can I explore the entire collection of house projects from Proiectari.md?
To explore the entire collection of over 4000 house projects from Proiectari.md, you can go to their website and search for projects according to your preferences and needs.
How can I execute an individual project at Proiectari.md?
If you are interested in executing an individual project at Proiectari.md, you can contact their team to discuss your requirements and specifications. Their team of specialists will provide you with advice and support to realize the custom project you want.
There’s no content to show here yet.
Characteristics
- 3 sanitary groups
- 7 and more bedrooms
- Anteroom with Cupboard
- Autonomous heating
- Cabinet
- Double baths
- Emergency exit
- Flat roof
- Garage for two cars
- Garage Storage
- Lawn
- Outdoor Parking
- Parking
- Storage Room
- Swimming Pool




