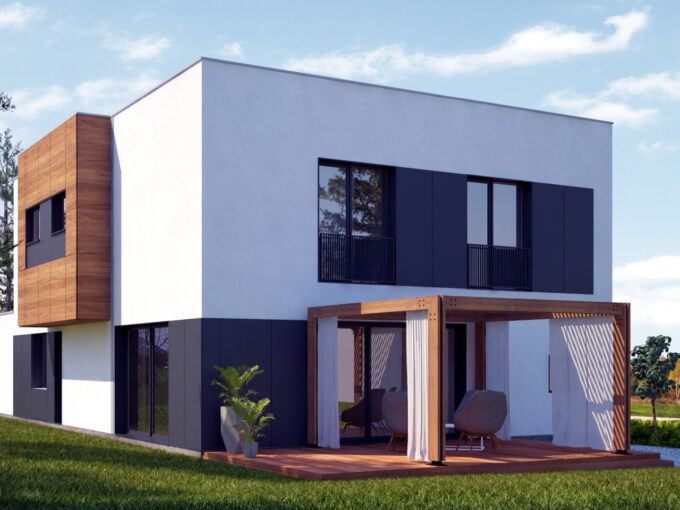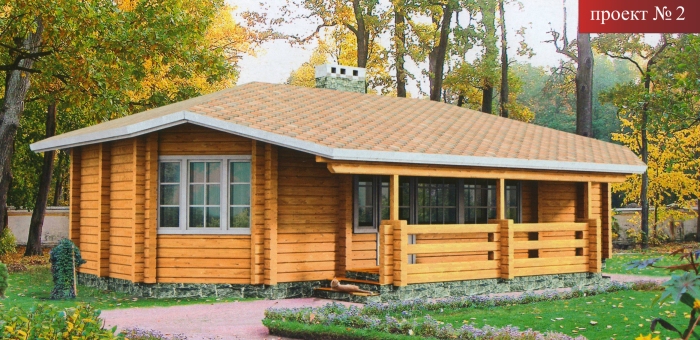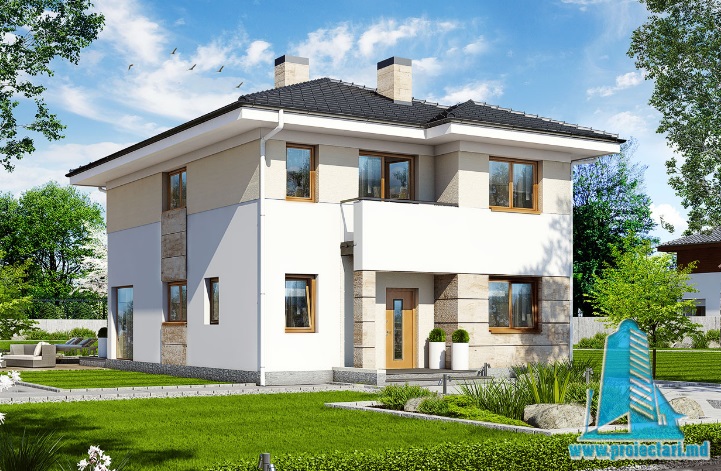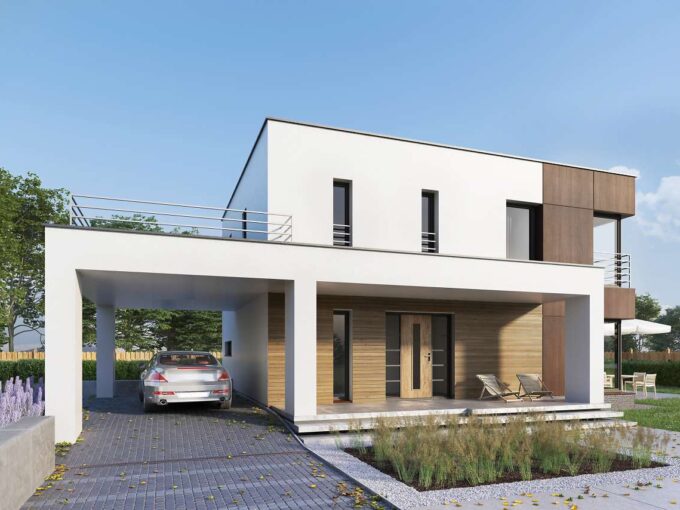General details
Technical data
The net area of the house without loggias, terraces and the cellar |
289 m² |
Garage area |
38,60 m² |
Boiler area |
3,65 m² |
Construction footprint |
217,55 m² |
The angle of inclination |
3% |
The total built area |
289 m² |
Total area |
178,95 m² |
Volume |
1 069,20 m³ |
The height of the house |
3,97 m |
Roof surface |
247,80 m² |
Size
Size
Minimum plot sizes |
25,45 x 31,15 m |
* In the event that the neighbor of the lot offers a notarized receipt regarding the location at a distance of less than 3m from the red lines of the land, then the values of the minimum dimensions of the land can be restricted
180m2 House Project – 101492, 1 level, flat roof, 4 bedrooms, 3 bathrooms, 2 car garage
Start your journey to the perfect home with this 180m2 house project . Project number 101492 offers a modern design , a flat roof and generous spaces , including 4 bedrooms , 3 bathrooms and a 2-car garage. This is an ideal project for those looking for a comfortable and functional home with an area of 180m2 .

Key Points:
- The 180m2 house project offers a modern design and generous spaces .
- Including 4 bedrooms , 3 bathrooms and a 2 car garage.
- The house is ideal for those looking for comfort and functionality.
- The flat roof gives a contemporary look .
- The 180m2 area offers enough space for all your needs.
Discover Elegance and Functionality in a 180m2 Project
The 180m2 house project from Proiectari.md combines elegance and functionality in an exceptional way. With a modern design and generous spaces , this project offers a perfect solution for those who want to live in a comfortable and beautiful home. The interior design of the project is exceptional, with attention to detail and quality materials.

The 180m2 house project from Proiectari.md offers modern designs and generous spaces, turning each house into a comfortable and beautiful home. These projects are designed with elegance and functionality in mind, offering practical and refined solutions for each homeowner’s needs and preferences. Regardless of whether you want a sophisticated interior or a relaxing one, the 180m2 house projects from Proiectari.md will offer you personalized solutions to realize your dream of having a perfect home.
The interior design of the 180m2 house project from Proiectari.md stands out for its attention to detail and the use of the highest quality materials. Each space is carefully planned to ensure an optimal flow and a pleasant atmosphere in the home. From the colors and textures chosen for the finishes to the carefully selected furniture and accessories, the 180m2 house project from Proiectari.md will impress you with its exceptional interior design.
| Design Modern | Generous Spaces | Exceptional Interior Design |
|---|---|---|
| The 180m2 house project from Proiectari.md stands out for its modern design, which combines clean lines, contemporary materials and cutting-edge technology. | The project’s generous spaces offer a sense of comfort and freedom, providing special places for family activities, relaxation and socializing. | The exceptional interior design is reflected in every detail of the 180m2 house project from Proiectari.md, from the selected furniture to the high-quality finishes and ambient lighting. |
Arrangement of Bedrooms for Optimal Comfort in 180m2 Houses
Bedrooms are important personal spaces of a home, and their proper arrangement can have a significant impact on the comfort and functionality of the home. In this section, we will present you with tips and ideas to achieve an optimal bedroom arrangement in 180m2 houses. From choosing the right furniture to creating ambient lighting to match the relaxing atmosphere, we’ll explore various ways to create comfortable and relaxing sleeping spaces.

To achieve optimal comfort in bedrooms in 180m2 houses, here are some key strategies and tips:
- Choose the right furniture: Select pieces of furniture that match the bedroom space and your preferred style. Opt for smart storage solutions to keep your things organized and optimize the available space.
- Create an ergonomic design: Make sure you have enough space to move comfortably around the bedroom. Place the bed and other furniture in a way that facilitates free flow and avoids obstructions.
- Choose the right colors and finishes: Colors and finishes can create a relaxing atmosphere in the bedroom. Opt for warm and soft shades that induce a state of peace and relaxation . Also, make sure the finishes are durable and easy to maintain.
- Pay attention to lighting: Adequate lighting is essential for creating a pleasant atmosphere in the bedroom. In addition to the main lighting, add ambient lighting, such as floor lamps or dimmable lamps, to create a relaxing atmosphere according to your preferences.
- Create relaxation spaces: Give yourself spaces dedicated to relaxation in the bedroom, such as a cozy reading corner or an area where you can relax and meditate. Accessorize the spaces with pillows, plants and other elements that contribute to a relaxing atmosphere.
With the help of these tips and ideas, you can achieve an optimal bedroom arrangement in 180m2 houses, which will provide comfort and relaxation every night. You will be able to enjoy a restful sleep and a personal space perfectly adapted to your needs.
Spacious and Elegant Bathrooms: Refinement and Utility
Bathrooms are an important part of a home and must be spacious, stylish and functional. In the 180m2 house projects from Proiectari.md, the focus is on creating bathrooms that offer a perfect balance between refinement and utility .

180m2 House Project from Proiectari.md. High Quality Finishes
High-quality finishes are an essential element in the design of spacious and elegant bathrooms . The 180m2 house projects from Proiectari.md stand out for the use of the best quality finishes, which add a refined and durable look to the bathrooms. From elegant floors and walls, to luxury furniture and accessories, every detail is valued to create a pleasant and comfortable environment in the bathrooms.
Ergonomic and Functional Design
Ergonomic and functional design is a key feature of the bathrooms in the 180m2 house projects from Proiectari.md. The space is intelligently organized to provide users with an efficient flow and maximize the utility of the bathrooms. From the choice of furniture and sanitary ware, to the placement of objects and accessories, every detail is thought out to ensure an ergonomic and functional design in the bathrooms.
High Quality Finishes in the Bathrooms of House Project 101492
| Master Bathroom | Guest bathroom |
|---|---|
| High quality ceramic flooring | High quality ceramic flooring |
| Walls covered with tiles and tiles | Walls covered with tiles and tiles |
| Shower cubicle with safety glass | Sink with marble top |
| Double sink with suspended basins | Shower cubicle with safety glass |
| Suspended WC with flush function | Suspended WC with flush function |
These are just a few examples of high-quality finishes used in the 180m2 house projects from Proiectari.md. These finishes help create spacious , elegant and durable bathrooms that offer both sophistication and utility .

Open Concept Living Room and Kitchen
The living room and kitchen are the central spaces of a home and an open concept can create a pleasant and connected atmosphere.
In this section, you will discover ways to integrate the living room and kitchen into an open concept in 180m2 houses.
From arranging furniture to choosing colors and finishes, you’ll find ideas and suggestions to create a comfortable and functional shared space .
“Anopen conceptmeans merging the living room and kitchen into one space, with no walls to separate them.This approach allows for fluid interaction between family members and creates a sense of connection during everyday activities.
With an open conceptliving roomandkitchen, guests can be welcomed in a welcoming and integrated environment, and the kitchen can be the center of activity during parties and special events.Also, this concept maximizes natural light and allows easy circulation inside the house.”
When integrating the living room and kitchen in an open concept, it is good to keep the following aspects in mind:
- Arranging the furniture: Place furniture items such as the dining table and sofas in a coherent and functional way so that there is easy flow and room for movement.
- Color choice: Opt for complementary colors or neutral tones to create a harmonious and elegant look. You can add color accents through decorative objects and textiles.
- Adequate lighting: Make sure there is enough natural and artificial light in both spaces. Use strategic lighting fixtures to highlight certain areas or objects in the kitchen and dining room .
- Quality finishes: Invest in durable, hard-wearing finishes such as wood or tile floors and kitchen worktops made from high-quality materials. This will help create a sophisticated look and ensure durability over time.
- Space zoning: You can use furniture or decorative elements to visually delimit the space between the living room and the kitchen. For example, a bar or a kitchen island can subtly separate the two spaces.
An open concept living room and kitchen can transform your home into a vibrant and friendly environment, perfect for gatherings with family and friends. Make sure you choose a design that fits your family’s needs and lifestyle.
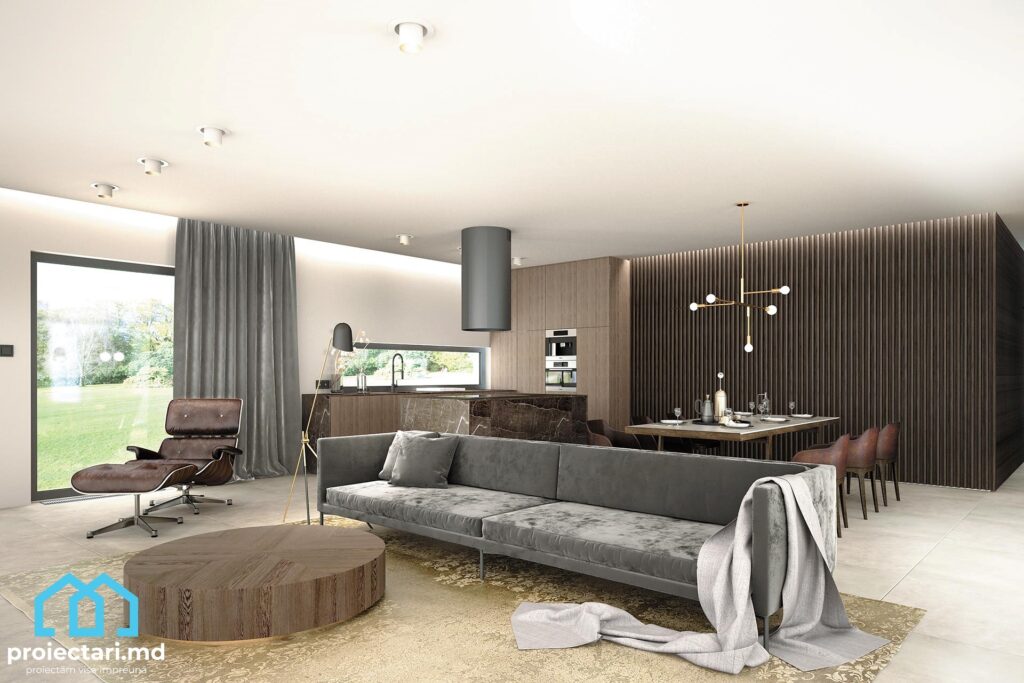
| Advantages of an open concept in the living room and kitchen: | Disadvantages of an open concept in the living room and kitchen: |
|---|---|
| – Creates a pleasant and connected atmosphere – Allows fluid interaction between family members – Maximizes natural light – Open space and easy circulation | – Lack of privacy while cooking – Possible smells and noises from the kitchen in the living room – Requires a higher level of order and cleanliness |
Exterior Design and Summer Terrace for 180m2 Houses
Capitalizing on the outdoor space and creating a summer terrace are important aspects in the design of a 180m2 house. At Proiectari.md, we explore innovative solutions for exterior design, emphasizing outdoor relaxation and comfort.
180m2 House Project from Proiectari.md. Relaxation and Comfort in the Open Air
Our 180m2 house designs are designed to provide ideal outdoor relaxation spaces. Whether you want a covered terrace or a backyard lounge area, our team can help you create the perfect spot for your leisure time. Whether you’re enjoying alfresco dining or relaxing moments in nature, the summer terrace will become the focal point of your outdoor time.

Exterior Design and Landscape Integration
At Proiectari.md, we emphasize the exterior design and the integration of the house into the surrounding landscape. Each 180m2 house project is designed to fit perfectly with the surrounding environment and create harmony as a whole. We use high-quality materials and innovative design solutions to adapt the house to your needs and integrate it harmoniously into the landscape. Whether you want a modern home or a more traditional one, we’ll help you create a beautiful and functional exterior.
| Benefits of Outdoor Landscaping and Summer Terrace: |
|---|
| Outdoor relaxation and comfort |
| Creating an outdoor social space |
| The possibility of organizing outdoor meals and events |
| Aesthetic integration of the house into the surrounding landscape |
| Creating a play space for children |
180m2 House Project from Proiectari.md. Functional Plans and Efficient Spaces
The 180m2 house projects from Proiectari.md stand out for their functional plans and efficient spaces . Each project is designed to optimize the use of space and provide comfortable living in every corner of the home.
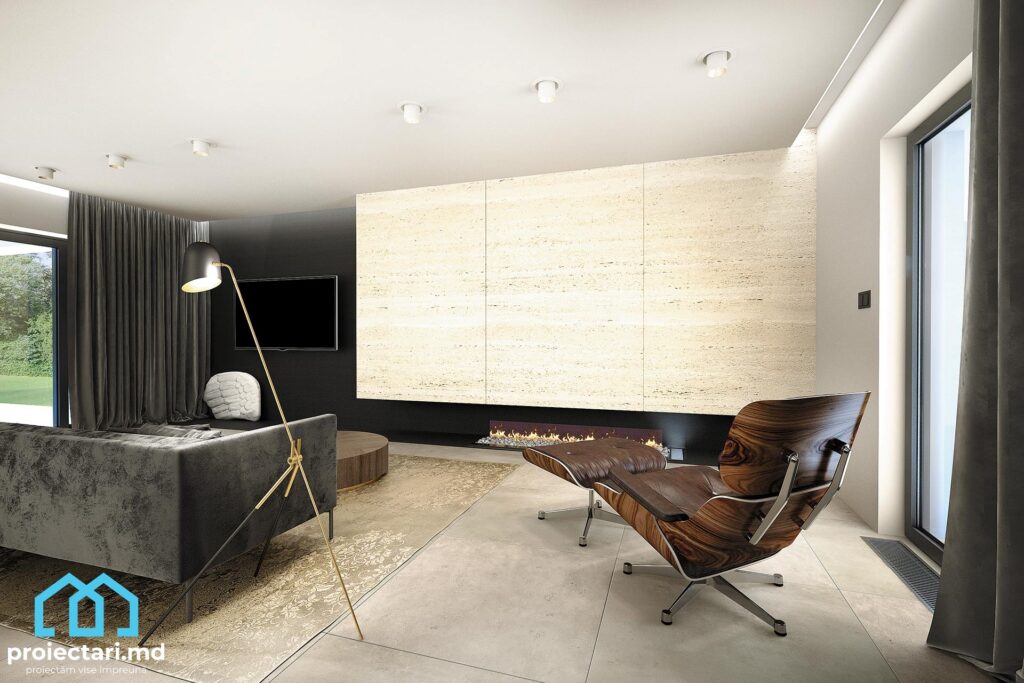
Whether you need smart storage spaces to keep your home tidy or home offices to carry out your professional activities, our 180m2 house projects offer solutions tailored to your individual needs.
We also offer spacious living rooms where the whole family and friends can enjoy special moments together. Whether you are hosting parties or simply relaxing in a pleasant and comfortable environment, our living rooms are designed to satisfy the most demanding tastes.
| BENEFITS | Description |
|---|---|
| Functional plans | Our 180m2 house projects are designed to meet the functional needs of a family. Every room and every space is strategically placed to ensure optimal flow and efficient use of the home. |
| Efficient spaces | We focus on the optimization and efficiency of the space in each 180m2 house. We use smart design solutions and modular furniture to make the most of every square inch and provide comfortable and stylish spaces. |
By choosing a 180m2 house project from Proiectari.md, you will benefit from functional plans and efficient spaces , which will allow you to enjoy all the advantages of a modern and well thought-out home.
Spacious Garages for Two Cars
Spacious two-car garages are an essential element in modern home design. The 180m2 house projects from Proiectari.md include spacious garages , specially designed to accommodate two cars . These garages not only provide a safe and functional place for your cars, but also plenty of extra space for storage or other necessities.
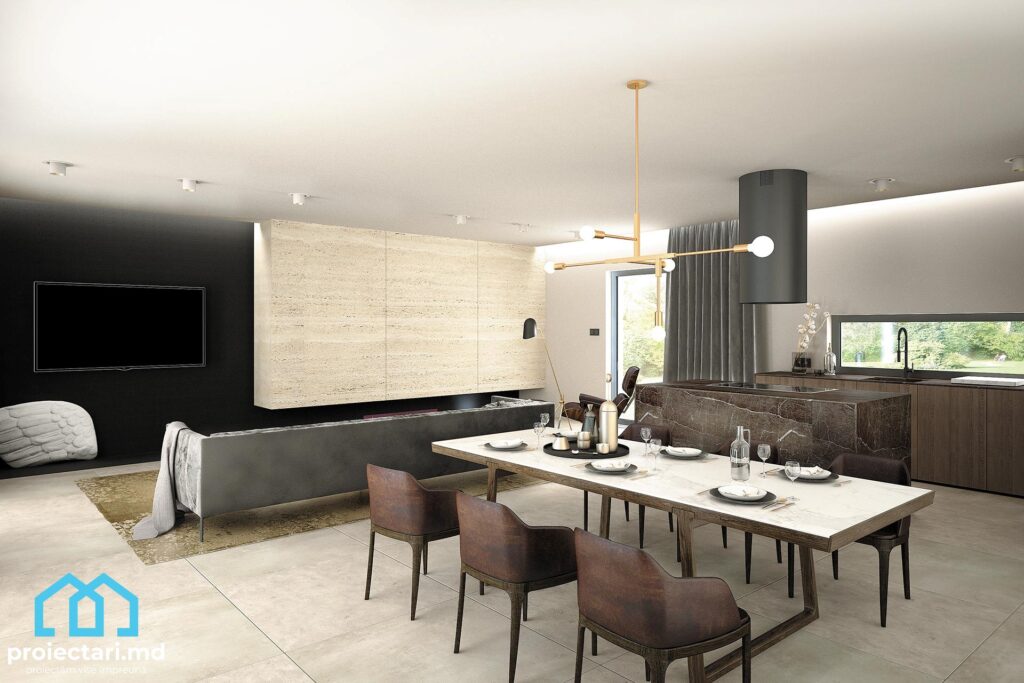
The exterior design of the garages is designed to blend harmoniously with the rest of the house, adding a sleek and modern look to your property. These spacious garages are built with attention to detail and high quality finishes , giving you a comfortable and functional space to store and protect your cars.
Inside, the spacious garages are equipped with additional utilities such as shelves and cabinets for organized and efficient storage. They are designed and laid out to help you keep your garage neat and tidy by providing easy access to various equipment and household items.
| Characteristics | |
|---|---|
| Surface | Enough space for two cars |
| Design exterior | Harmonious combination with the rest of the house |
| Indoor utilities | Shelves and cabinets for efficient storage |
The spacious garages for two cars offered by Proiectari.md are designed to meet the needs and preferences of customers in terms of design and functionality. Regardless of your own dimensions and specifications, you will surely find a 180m2 house project that fully meets your requirements.
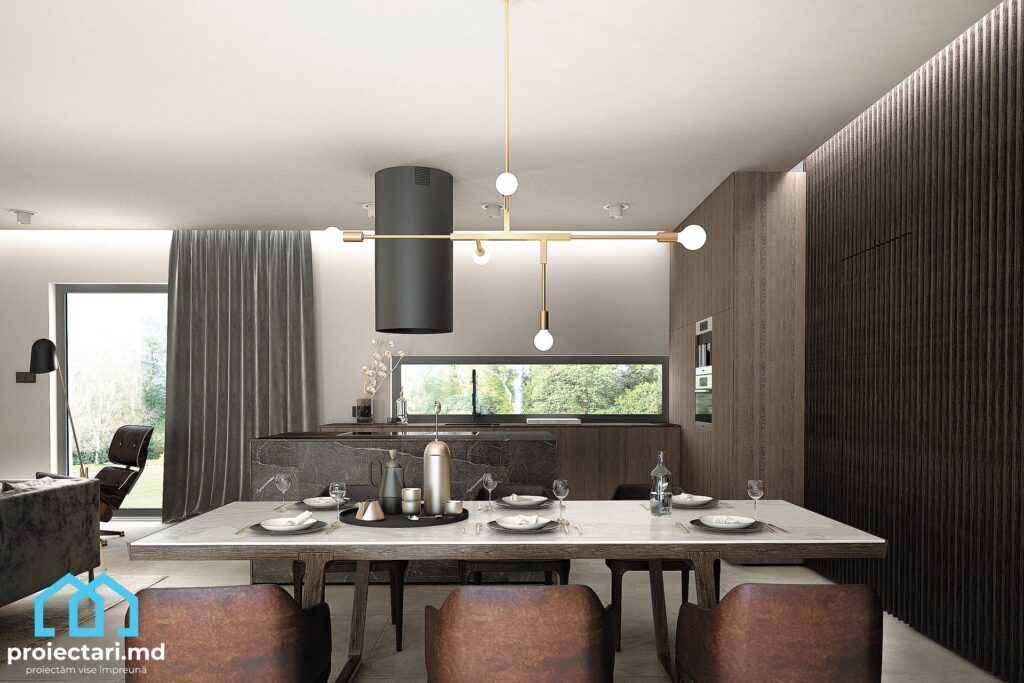
Latest Technologies and Innovation in Home Projects 180m2
The 180m2 house projects from Proiectari.md integrate cutting-edge technologies and innovation to offer modern and comfortable living. Each project is designed with attention to detail and emphasizes the use of the most advanced equipment and modern appliances .
180m2 House Project from Proiectari.md. Modern Appliances and Appliances
When it comes to equipment and appliances, the 180m2 house projects from Proiectari.md do not compromise on quality and functionality. From energy-efficient heating and cooling systems to advanced security systems, every aspect of the home is designed to provide you with maximum comfort and convenience.
Proiectari.md collaborates with top brands in the industry to offer you the most modern and reliable equipment and household appliances. From smart kitchen appliances that make it easy to prepare meals, to high-performance washers and dryers that save you time and energy, they are all an integral part of every home project. Whether you enjoy the functionality of a refrigerator connected to the Internet or automatic temperature control in each room, you will experience the advantages and comfort offered by modern equipment integrated into 180m2 houses.
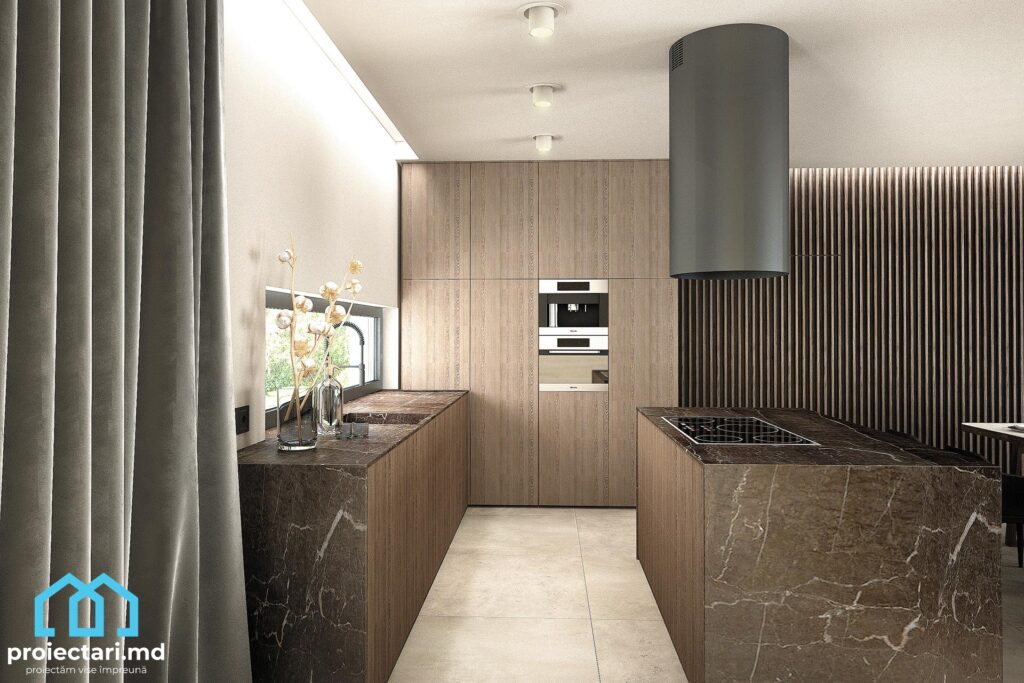
Smart Home and Automation
The 180m2 house projects from Proiectari.md include advanced automation and smart home systems , which allow you to control and monitor different aspects of the house, from lighting and air conditioning, to home access and security. By integrating the latest technology, you will be able to manage your home in a smart and efficient way, adapting the environment to your specific preferences and needs.
Automation systems allow simple and convenient control of various home devices and functions, either from home or remotely. For example, through a mobile app or a virtual assistant, you can adjust the temperature, turn on and off household appliances, control lighting and ensure home security. With these cutting-edge technologies , you’ll have total control over your home, turning it into a connected and smart home.
Modern and Classic House Models of 180m2
180m2 House Project from Proiectari.md. Various Designs for All Tastes
The 180m2 house projects from Proiectari.md come in a variety of models, from modern to classic . Regardless of your preferences and tastes, you will surely find a suitable project to build your dream home.
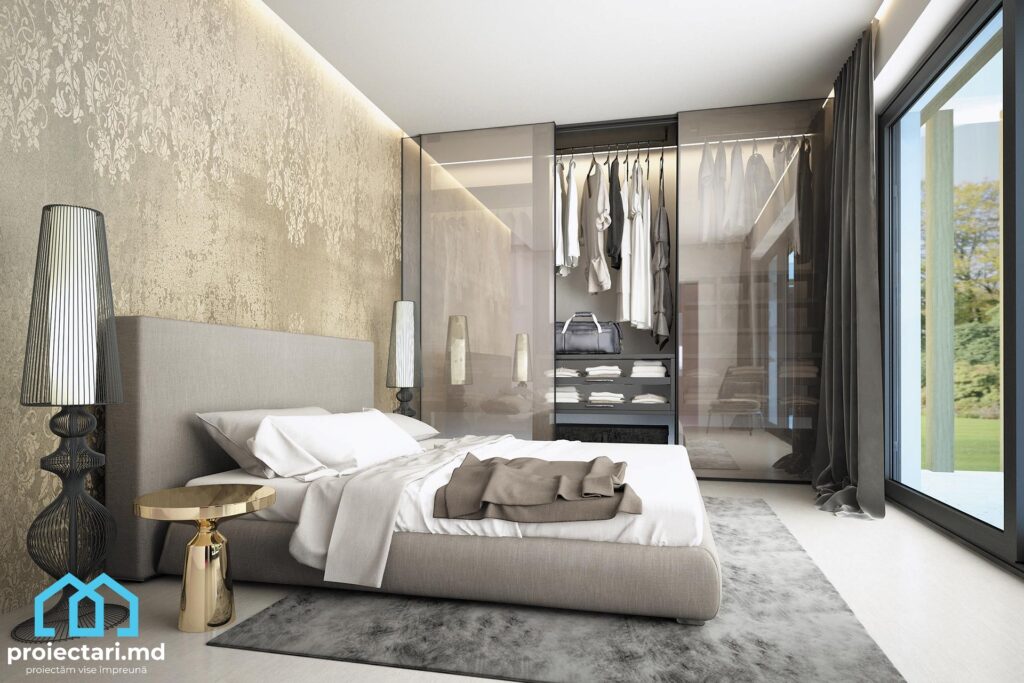
If you are a follower of a traditional style , Proiectari.md offers a selection of 180m2 house models that bring that classic charm through their architectural elements and details. They are an excellent choice for those who want to create a warm and traditional atmosphere in their home.
For those interested in a modern and contemporary style , Proiectari.md also offers a varied range of 180m2 house models. These projects reflect current trends in interior and exterior design, using new materials, cutting-edge technologies and smart spatial arrangements.
Regardless of your preferences, the 180m2 house projects from Proiectari.md are designed to provide customized solutions and inspiration for all tastes and design styles. Whether you are drawn to the elegance of a classic model or the simplicity and functionality of a modern model, you will find exactly what you are looking for in our diverse collection of 180m2 house models.
| Model | Description | Style |
|---|---|---|
| Model 1 | This 180m2 house offers a modern and minimalist design with bright and open spaces. Clean architectural details and contemporary finishes add a sophisticated and elegant air to the home. | Modern |
| Model 2 | A classic house with Mediterranean accents, with elegant architecture and curved lines. This 180m2 home will take you to a more traditional and glamorous atmosphere, with special architectural elements and high quality finishes . | Classical |
| Model 3 | A house with a contemporary look , with geometric lines and an intelligent spatial arrangement. With large windows that let in plenty of natural light and modern finishes, this 180m2 house is perfect for those who value comfort and functionality. | Contemporary |
180m2 House Project from Proiectari.md. Conclusion
The 180m2 house projects from Proiectari.md are an excellent choice for those who want to build the house of their dreams. With modern designs, functional spaces and a wide range of options, these projects are ready to provide you with a comfortable and stylish home.
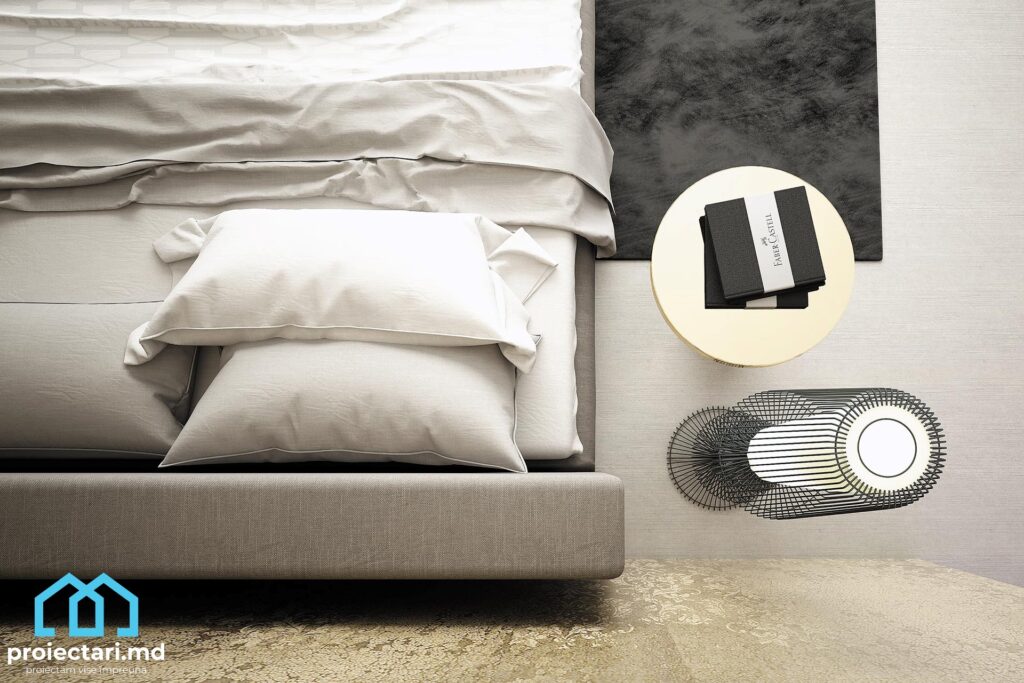
In conclusion , Proiectari.md is a reliable partner for your 180m2 house project. Their team of specialists can guide you through the entire process, ensuring that your home project becomes a reality. Choose one of their 180m2 house projects and start building your dream home.
Order now 180m2 House Project from Proiectari.md
If you are interested in starting a 180m2 house project, we invite you to order now from Proiectari.md. Our team of specialists will guide you through every step of the process, ensuring that your home project becomes the reality of your dreams. Order now and start your journey to the perfect home for you.
The 180m2 house project from Proiectari.md is an excellent choice for those looking for a comfortable and functional home with a modern design and generous spaces. Our expert team will create a customized project for you, taking into account your preferences and needs, so that you get the home you deserve.
To order a 180m2 house project from Proiectari.md, all you have to do is contact us through the order form on our website. One of our experts will contact you as soon as possible to discuss your project and provide you with all the necessary information.
Choose Proiectari.md to benefit from our expertise in the field of house design and construction. We are dedicated to providing you with the best solutions for your project and helping you turn your dream into reality.
| Benefits of ordering a 180m2 house project from Proiectari.md: |
|---|
| Modern design and generous spaces |
| Personalization according to your preferences and needs |
| Design and construction expertise |
| Guidance at every stage of the process |
| High quality projects |
| Using the best materials and technologies |
| Ongoing support and advice |
Order now a 180m2 house project from Proiectari.md and take advantage of all the benefits we offer. We look forward to working with you to realize your dream of having the perfect home.
Discover now the entire collection of over 4000 house projects from Proiectari.md
If you are looking for inspiration and a suitable house project, we invite you to discover the entire collection of over 4000 house projects offered by Proiectari.md. Regardless of your preferences and needs, you are sure to find a project that will inspire you and help you build your dream home.
Proiectari.md offers a vast collection of house projects , from modern and futuristic ones to traditional and elegant ones. Whether you want a spacious multi-level home or a smaller, efficient home, you’ll find options to suit all tastes and needs.
Each project is designed by experts in the field of architecture and design, taking into account both aesthetic and functional aspects. Quality and originality are priorities for Proiectari.md, and their projects are made with the highest standards.
Browsing through their collection is easy and intuitive. You can search for projects based on house size, number of levels, architectural style and many other criteria. Each project is accompanied by realistic images, plans and detailed descriptions, giving you a complete insight into the home you can build.
Whether you are looking for a house project to build your own home or to invest in real estate, Proiectari.md’s collection of over 4000 house projects offers you a wide range of options. Discover their projects now and start making your dream a reality!
| BENEFITS | Details |
|---|---|
| Variation and diversity | More than 4000 house projects for all tastes and needs |
| Easy search | Intuitive interface that allows you to quickly find the project you want |
| Detailed information | Each project comes with complete pictures, plans and descriptions |
| Quality and originality | Projects designed by experts in the field of architecture and design |
| Passion for beauty | Home designs that reflect beauty and elegance |
How you can execute an individual project at Proiectari.md
If you want to execute an individual project or add custom changes to an existing project from Proiectari.md , you can get in touch with their team to start this process. With their expertise in design and construction, they can help you create a unique and personalized home. Find out now how you can execute an individual project at Proiectari.md.
The team of professionals at Proiectari.md will provide you with advice and assistance at every stage of the design and construction process. They will listen carefully to your needs and wishes, offering customized solutions for your 180m2 house project. Whether you are looking for a special interior design or want a unique exterior design , their team will help you make your dream a reality.
When you execute an individual project at Proiectari.md , you have the freedom to add custom changes to ensure that the house fully reflects your style and your family’s needs. The Proiectari.md team will work closely with you, offering you options and suggestions to transform your concept into a perfect home. With high quality services and an efficient work process, they will ensure an excellent end result for your project.
FAQ
What features does the 180m2 house project with number 101492 have?
The 180m2 house project with number 101492 has a modern design and offers a flat roof . It consists of 4 bedrooms , 3 bathrooms and a 2-car garage, making it ideal for those looking for a comfortable and functional home.
What stands out about the 180m2 house project from Proiectari.md?
The 180m2 house project from Proiectari.md stands out for its exceptional elegance and functionality. With a modern design and generous spaces, this project offers a perfect solution for those who want a comfortable and beautiful home. The interior design is exceptional, with attention to detail and the use of quality materials.
What tips and ideas for arranging bedrooms in 180m2 houses can be found?
In the section dedicated to arranging bedrooms in 180m2 houses, you will find tips and ideas for achieving optimal comfort . These include recommendations for the right furniture and ambient lighting to create comfortable and relaxing sleeping spaces.
What is the emphasis in 180m2 house projects on bathrooms?
The 180m2 house projects from Proiectari.md emphasize spacious and elegant bathrooms. These include high-quality finishes and ergonomic design , ensuring sophistication and utility in these important spaces of the home.
How can the living room and kitchen be integrated in an open concept in 180m2 houses?
In the section dedicated to the living room and kitchen in an open concept in houses of 180m2, you will find ways to integrate these central spaces of the house. From arranging furniture to choosing colors and finishes, you’ll find ideas and suggestions to create a comfortable and functional shared space.
How can the exterior and the summer terrace be arranged in the 180m2 houses?
The section dedicated to exterior design and summer terraces in 180m2 houses presents projects from Proiectari.md that emphasize this aspect. Outdoor relaxation and comfort are priorities, and the exterior design is harmoniously integrated into the surrounding landscape.
What functional plans and efficient spaces are available for 180m2 houses?
The 180m2 house projects from Proiectari.md offer various plans that optimize the use of space and ensure comfortable living. Whether you need smart storage spaces, home offices or spacious living rooms, you will find projects to suit your needs.
What are the options for garages for two cars in the case of 180m2 houses?
The section dedicated to garages for two cars presents 180m2 house projects that include spacious garages and can accommodate two cars. Exterior design and interior utility are considered, ensuring a safe and functional space for your cars.
What cutting-edge technologies and innovation are integrated into the 180m2 house projects?
The 180m2 house projects from Proiectari.md integrate cutting-edge technologies and innovation for a modern and comfortable lifestyle. In the section dedicated to technologies, you will learn more about the modern equipment and appliances used in these projects, as well as about smart lighting systems and home automation.
What modern and classic 180m2 house models are available?
The 180m2 house projects from Proiectari.md come in a variety of models, from modern to classic . Whether you prefer a traditional or contemporary style, you will find a project to suit your taste and design preferences.
Why should I choose a 180m2 house project from Proiectari.md?
The 180m2 house projects from Proiectari.md are an excellent choice for those who want to build the house of their dreams. With modern designs, functional spaces and a wide range of options, these projects are ready to provide comfortable and stylish living.
How can I order a 180m2 house project from Proiectari.md?
If you are interested in starting a 180m2 house project, you can order now from Proiectari.md. Their team of specialists will guide you through the entire process, ensuring that your home project becomes a reality.
How can I discover the entire collection of house projects from Proiectari.md?
If you are looking for inspiration and a suitable house project, we invite you to discover the entire collection of over 4000 house projects offered by Proiectari.md. Regardless of your preferences and needs, you are sure to find a project that will inspire you and help you build your dream home.
How can I execute an individual project or add customized changes to an existing project from Proiectari.md?
If you want to execute an individual project or add custom changes to an existing project from Proiectari.md, you can get in touch with their team to start this process. With their expertise in design and construction, they can help you create a unique and personalized home.
There’s no content to show here yet.
Characteristics
- 3 sanitary groups
- 4 bedrooms
- Access for people with disabilities
- Anteroom with Cupboard
- Autonomous heating
- Cabinet
- Double baths
- Emergency exit
- Flat roof
- Garage for two cars
- Garage Storage
- Lawn
- Outdoor Parking
- Parking
- Storage Room
- Swimming Pool



