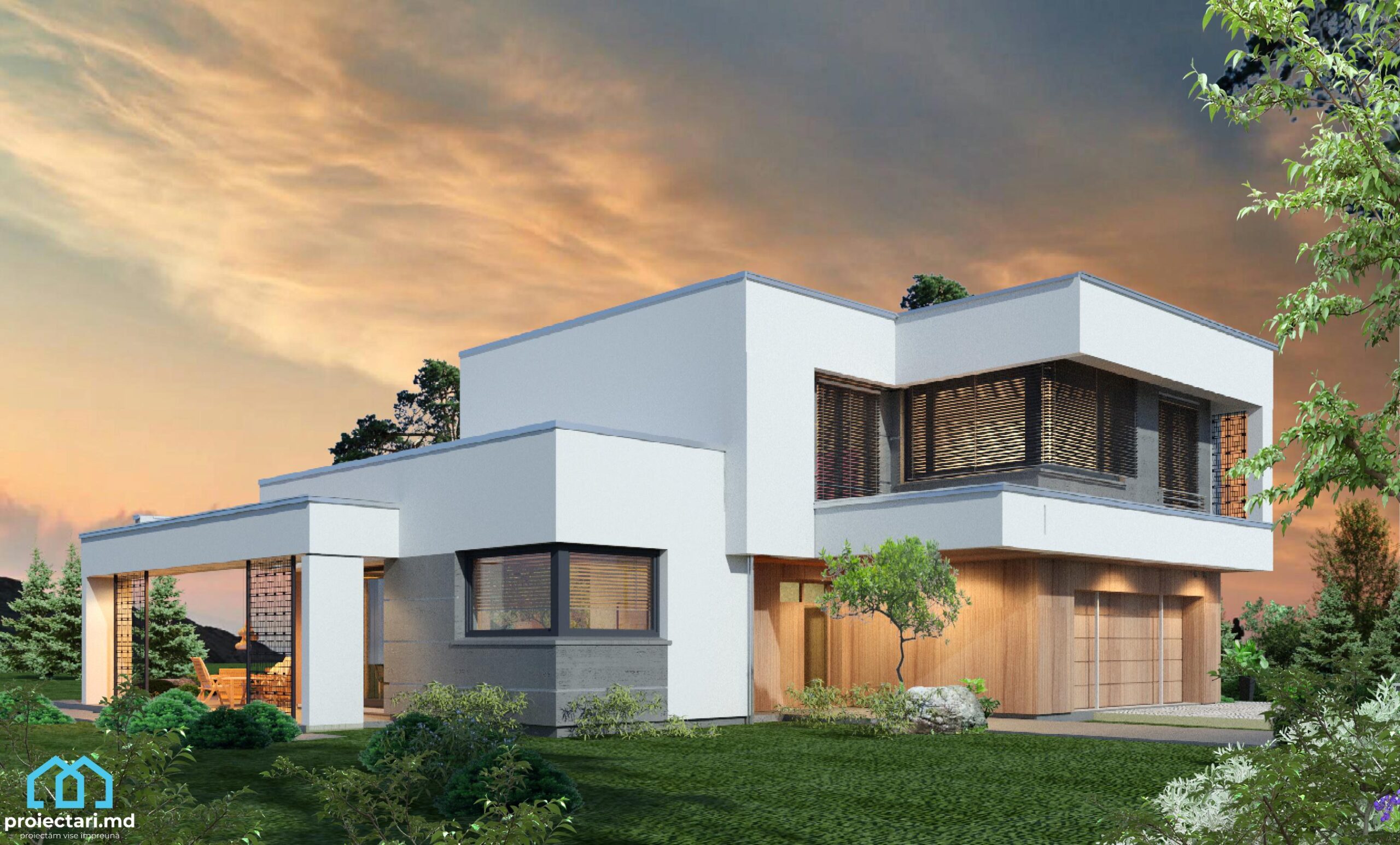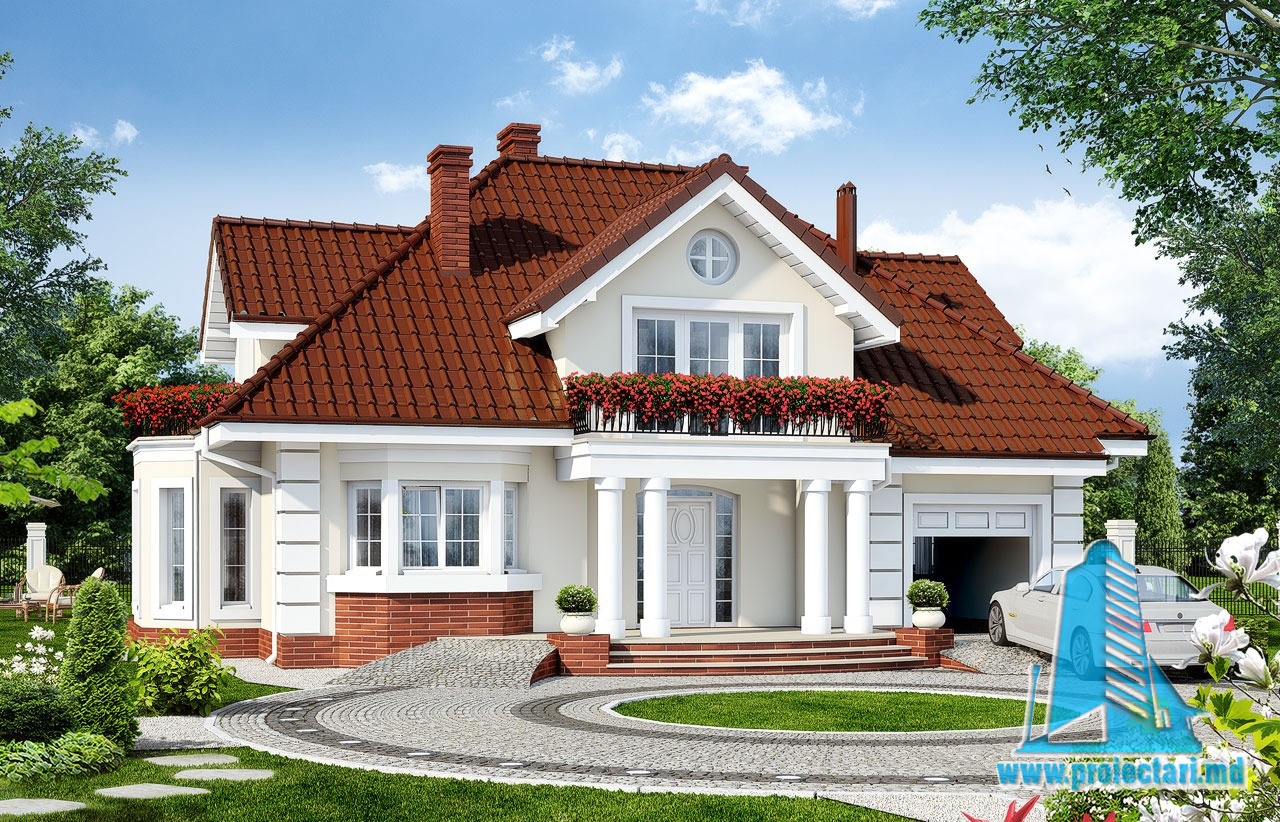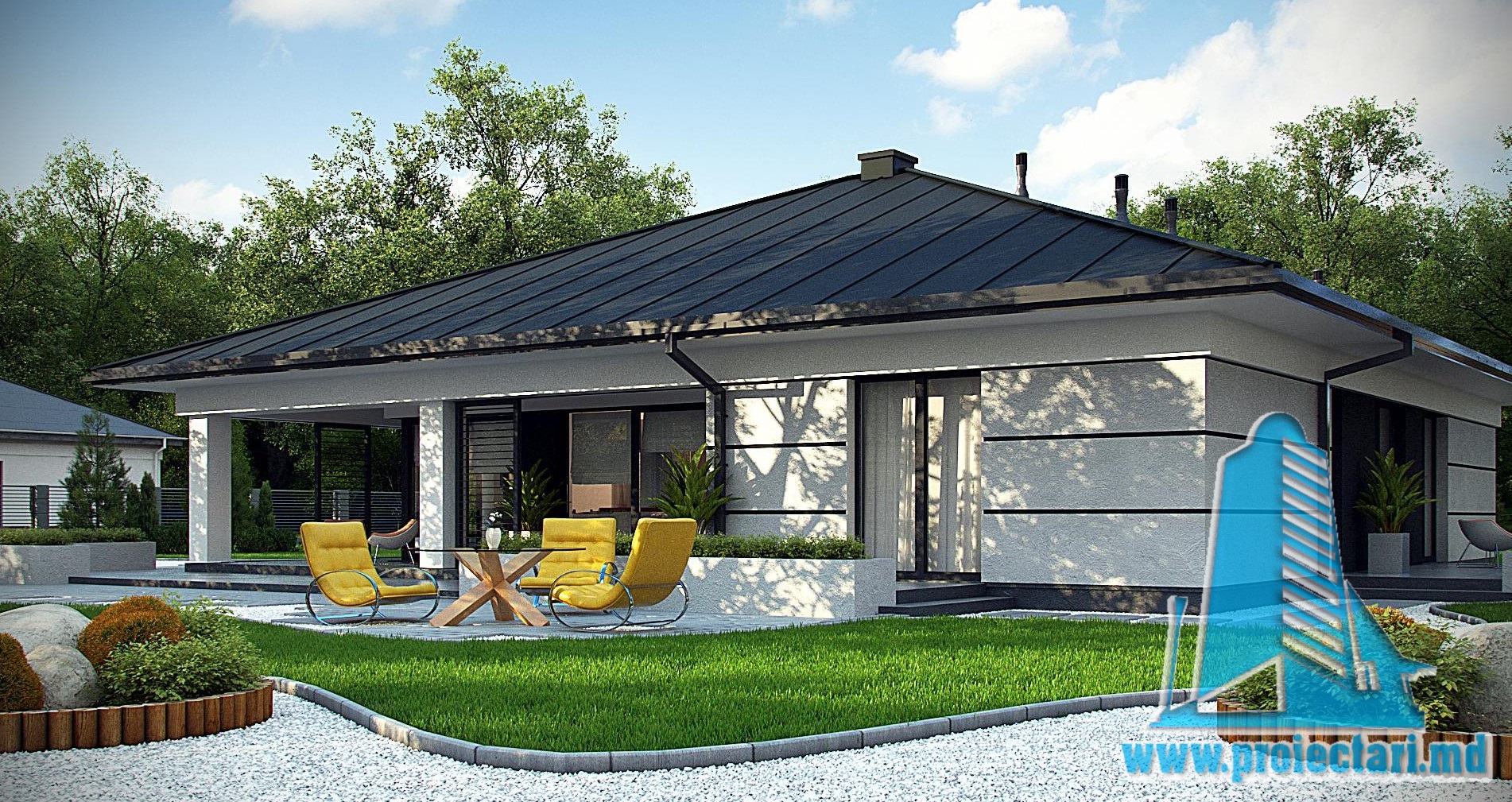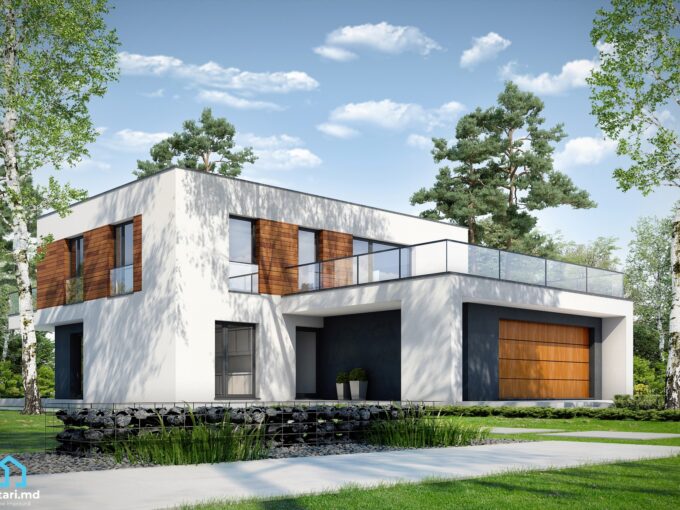General details
Technical data
The net area of the house without loggias, terraces and the cellar |
266m2 |
Garage area |
39,56 m² |
Boiler area |
6,09 m² |
Construction footprint |
172,39 m² |
The angle of inclination |
3% |
The total built area |
266m2 |
Total area |
222,84 m² |
Volume |
668,4m3 |
The height of the house |
7,60 m |
Roof surface |
172,39 m² |
Size
Size
Minimum plot sizes |
23,3 x 24,60 m |
* In the event that the neighbor of the lot offers a notarized receipt regarding the location at a distance of less than 3m from the red lines of the land, then the values of the minimum dimensions of the land can be restricted
Discover the Newest House Project 220m2 – 101404. Innovative and Unique Ideas!
Have you ever thought about building a new home? If so, you need to be prepared for a lot of aspects such as design, construction and interior design. With so many home design options available today, it can be overwhelming to choose the best option for your needs and preferences. But don’t worry, we are here to help you explore the newest 220m2 house project – 101404, which brings innovative and unique ideas in the field of residential architecture.
This house project is not only about construction and design, but also about making homes more functional and comfortable for the owners. From architectural planning and design to construction, interior design and the use of sustainable materials, this house project has it all. This will be a place where you will want to spend time and create memories of a lifetime.
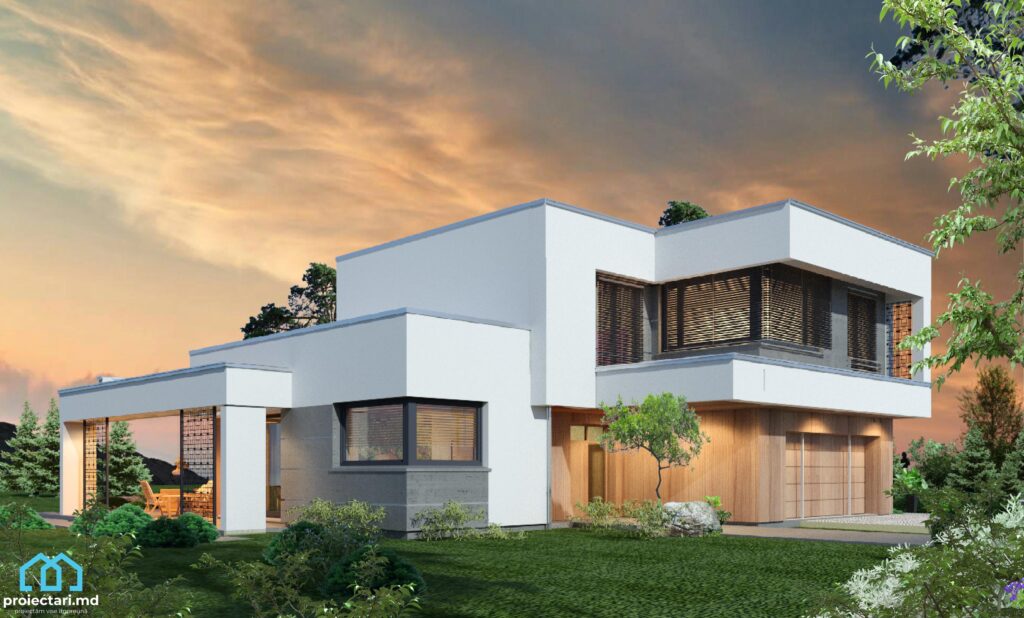
Key points:
- The 220m2 house project – 101404 brings innovative and unique ideas in the field of residential architecture.
- This house project is about making homes more functional and comfortable for the owners, with great design and sustainable construction.
- The house project includes architectural planning and design, construction, interior design, as well as the use of sustainable materials.
Project of houses and residential architecture
When it comes to house designs and residential architecture, there are many important aspects to consider in order to create a comfortable and functional living space. Home construction and house plans are essential steps in the process of designing and building a new home , and architectural design is necessary to add aesthetics and functionality to the home.
Designing a house is a complex matter and it starts with creating a house plan. The plan must consider all important aspects of construction, including functionality, safety, accessibility and ways in which design elements can be integrated. The plan must also consider obtaining the necessary permits and approval from local authorities.
When it comes to home construction, it is important to use quality materials and follow best practices to achieve a solid and durable home. In addition, aspects such as energy efficiency and sustainability must be considered to reduce the home’s impact on the environment.
Home design and interior design are also important to add personality and comfort to the home. Choosing the right design style and incorporating unique design elements can transform your home into an attractive and comfortable space. Interior fittings are also important in creating a pleasant and functional living environment.
In conclusion , house designs and residential architecture are essential to create comfortable and functional homes. It is important to choose a team of experienced home design and construction specialists to ensure a professional and efficient process.
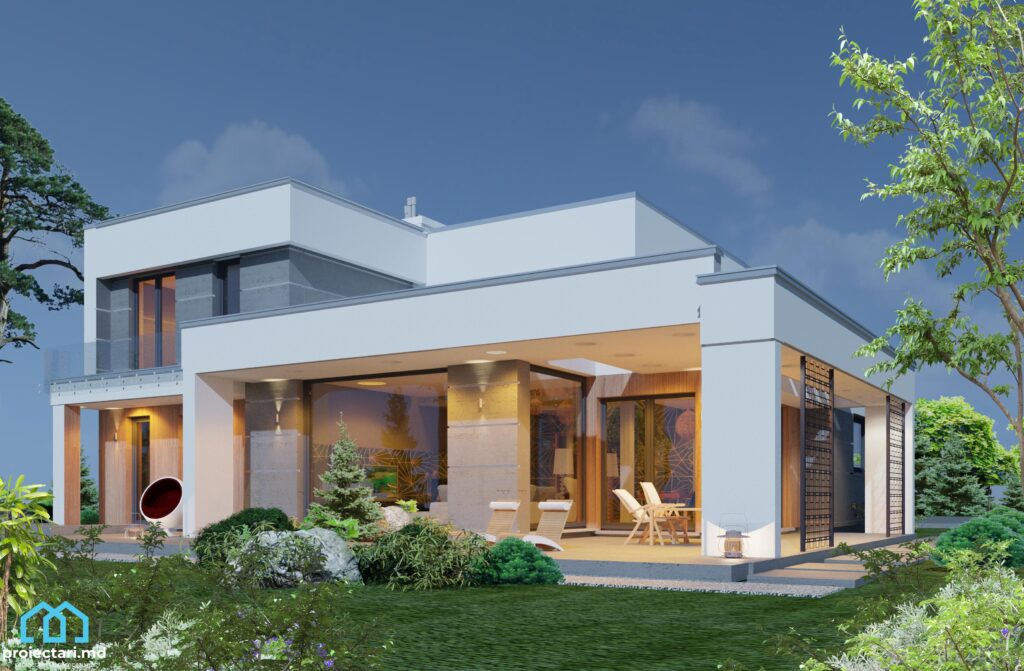
Home design and interior design
Home design and interior design are very important elements in creating a comfortable and pleasant living space. They allow you to customize your home and adapt it to your needs and tastes, adding personality and style to it. Whether you opt for a classic or modern style, home design and interior design can make the difference between an ordinary home and a special one.
A key element in home design is space planning. This must be optimal, so that a balance is created between aesthetics and functionality. For this reason, it is important to have a clear plan before starting the construction project.
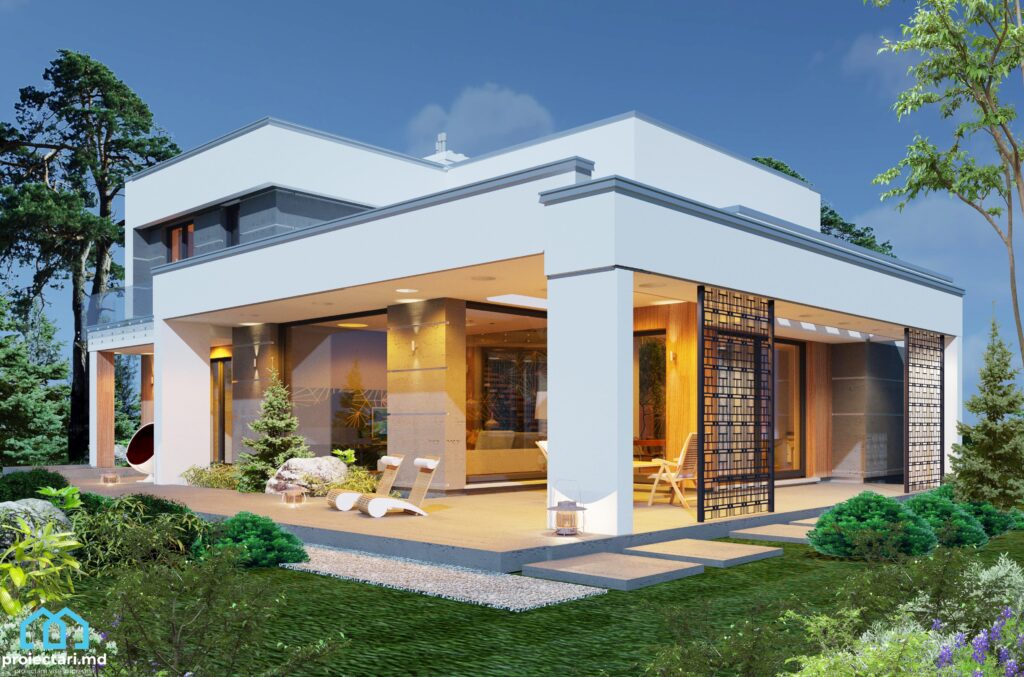
House design styles
There are many home design styles to choose from depending on your preferences. Here are some of the most popular:
- Classic style: This is based on traditional elements and symmetry in simplicity and elegance.
- Modern style: this is characterized by simple and curved lines, strong colors and the use of innovative and unconventional materials.
- Minimalist style: This is based on using space efficiently, with an emphasis on functionality and a simple and elegant look.
- Rusti style: this is characterized by natural elements, wood and stone, warm colors and a cozy and friendly look.
Interior arrangements
Once you have decided on the design style for your home, the next step is to create a pleasant and functional interior. Interior design can completely change the look of a home and add comfort and personality. Here are some interior design ideas that can inspire you:
“Interior design is about harmony, coherence and comfort.”
– Nate Berkus
- Use of strong colors: they can add life and energy to a room. Use vibrant colors to create an interesting and pleasant space.
- Using textures: Different textures, such as wood, glass or metal, can add depth and variety to a room.
- Creating storage spaces: These are essential for keeping a room tidy and clean. Choose furniture that offers space for storage, such as built-in cabinets or shelves.
- The use of natural light: this can add to the feeling of space and can improve the atmosphere of a room. Choose large, open windows and use drapes or blinds to control the amount of light entering the room.
In conclusion , home design and interior design are essential for creating a comfortable and functional living space. Choosing a design style and adding the right elements and details can transform an ordinary house into a unique and personalized space. Pay attention to these aspects and you will have a home that will delight and inspire you every day.
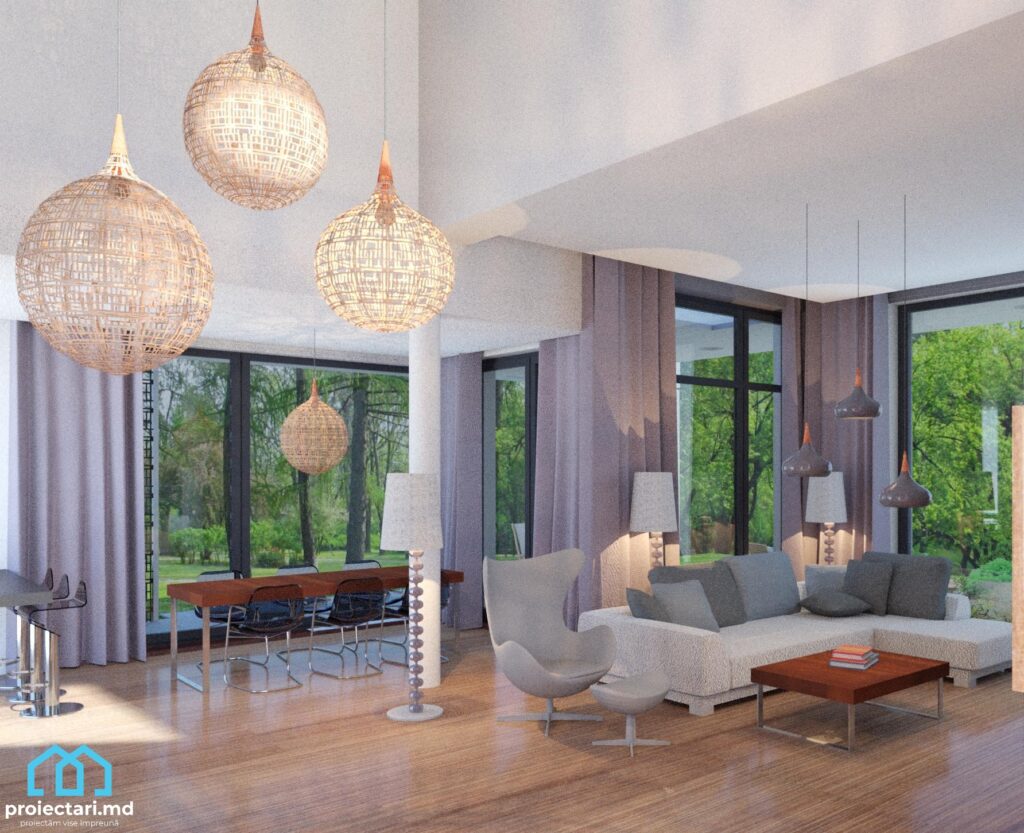
House plans and architectural design
House plans and architectural design are essential aspects in creating a home that suits your needs and tastes. In order to achieve a functional and aesthetic home, it is important to have a well-defined plan and work with a professional architect to help you turn your dream into reality.
The process of creating a house plan involves different steps such as:
- Establishing your needs and preferences
- Survey and evaluation of available land
- Creating a preliminary plan
- Completion of the plan with the help of a professional architect
A professional architect can help in the process of creating a house by:
- Developing a unique and functional design
- Creating detailed and accurate plans
- Providing expertise in the right materials and technologies for sustainable and energy-efficient construction
- Collaborating with builders and supervising the construction process
A well-done architectural design can bring multiple advantages to a house, such as:
- A special and personalized aesthetic appearance
- A functional and practical spatial arrangement
- Efficient use of available space
- Energy efficiency and saving money on utilities
In conclusion , house plans and architectural design are essential aspects in getting a home that suits your needs and tastes. By working with a professional architect and having a well-defined plan, you can get a functional, aesthetic house adapted to your needs.
Sustainable and modern house constructions
Nowadays, building houses is no longer just a formality, but an important choice for protecting the environment and building a better future. Modern houses, built with sustainable materials, can bring multiple benefits not only to their owners, but also to the environment.
Our 220m2 house project – 101404 promotes durable and sustainable construction, using innovative technologies and materials, which minimize the impact on the environment and ensure the comfort of the owners.
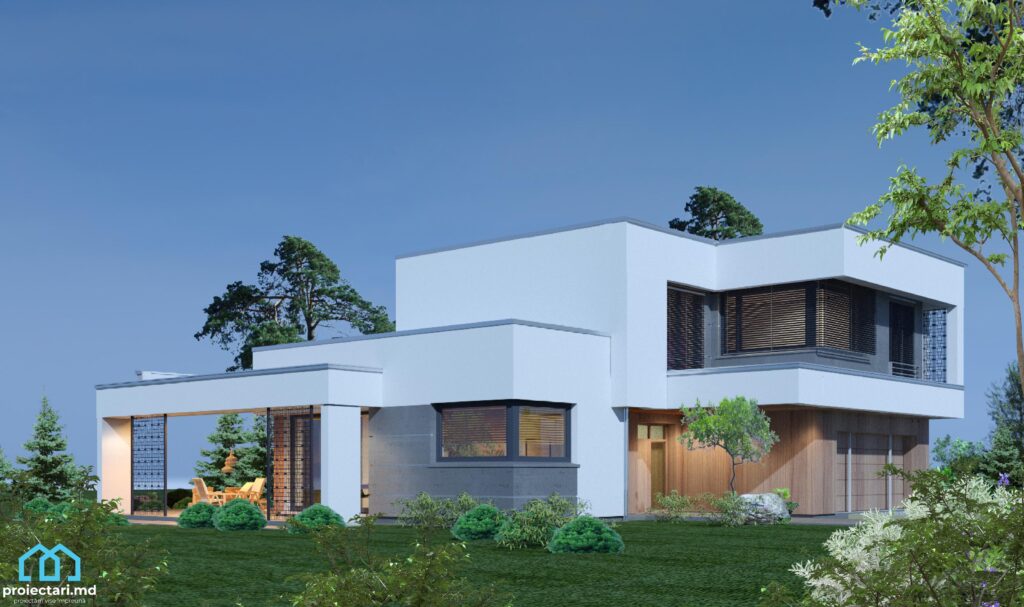
Sustainable constructions
Modern houses, built with sustainable materials, can be an excellent solution for protecting our planet and saving resources. For example, materials such as autoclaved cellular concrete or insulating glass help to thermally insulate the house and reduce energy consumption.
Also, our house design involves the use of innovative technologies and practices, such as solar panels for the production of electricity or rainwater collection systems for garden irrigation or other non-potable purposes.
Case modern
Modern house construction does not only include technological innovations or construction techniques, but also a contemporary and functional design. Modern homes can include amenities such as spacious kitchens, luxuriously finished bathrooms and smart storage spaces to ensure the comfort and functionality of the owners.
Our 220m2 house project – 101404 is no exception – the house is designed to meet the modern requirements of the owners, while offering a unique and aesthetic design.
The benefits of sustainable and modern construction
| Benefits of sustainable and modern construction | Explanation |
|---|---|
| Energy saving and cost reduction | By using durable materials and thermal insulation, energy consumption and utility bill costs are reduced. |
| Low impact on the environment | The use of durable and sustainable materials, as well as recycling practices, reduce the impact on the environment and help protect the planet. |
| Increased comfort | The modern house offers a functional and ergonomic design that facilitates everyday life and reduces stress. Also, luxurious finishes and modern amenities contribute to creating a comfortable and pleasant environment. |
| Added value to the house | A modern and durable home built with quality materials can add value to your property and be a good long-term investment. |
These are just some of the benefits that sustainable and modern home construction can bring to homeowners. The decision to invest in such a construction can be a wise and responsible choice for all involved.
The advantages of a new house project
When it comes to building a home, people have two options: buy an existing home or build a new home. One of the advantages of building a new home is that you can customize every aspect of the home to your own needs and preferences. With a new home project , you can ensure that you have a home that meets exactly your wishes.
Our 220m2 house project – 101404 offers the opportunity to customize your home to suit your needs. Choose the design and plans you like and add the amenities and features that will make your home comfortable and functional. Also, with a new home, you don’t have to worry about expensive repairs or maintenance like you would with an existing home.
The benefits of a new home construction
- Flexibility in customizing home design and plans;
- Increased comfort through new and modern features and amenities;
- Increased energy efficiency through the use of innovative technologies and materials;
- No costly repairs or maintenance;
- A safe and healthy living environment without the health problems associated with some old and toxic materials.
Additionally, a new home will have a higher long-term value than an existing home. If you decide to sell the house in the future, you will be able to get a better price and take advantage of the investment you made in your new home.
Our 220m2 house project – 101404
Our 220m2 house project – 101404 offers a unique combination of modern design and sustainable construction. The house is built using innovative materials that provide excellent thermal and sound insulation. This not only reduces heating and cooling costs, but also ensures a comfortable and quiet living environment.
Also, our new house project promotes sustainability by using technologies and materials that reduce the impact on the environment, thus respecting the principles of sustainable development.
With a new home, you will be able to experience all of the above mentioned advantages and more. Don’t miss the opportunity to build the home of your dreams. Contact us today to learn more about our 220m2 house project – 101404 and how it can help you turn your dream into reality.
Innovative and unique ideas in home design
When it comes to home design, there are a lot of different options and directions that you can explore. From traditional to modern and minimalist styles, there are many possible options to personalize your home.
But if you’re looking for something truly innovative and unique, it’s important to think outside the box and explore bolder and more unconventional options.
Use of unexpected materials
To add a touch of originality to the design of the house, you can try to use unexpected materials. For example, you can opt for polished concrete floors for an industrial style, or for recycled wood floors for an eco-friendly and rustic look.
| Unexpected materials | Aspect |
|---|---|
| Exposed masonry | Industrial style |
| Cement tiles | Aspect modern |
| Recycled wood | Stil rustic |
Creating multifunctional spaces
If you have a small house or simply want to maximize the available space, you can create multifunctional spaces. For example, a bookcase can also be used as a work desk, and a sofa bed can also be used as an extra bed for guests.
- Library + Office
- Sofa bed + Extra bed
- Kitchen table + Desk
Bold design styles
For a truly innovative home design, you can try bolder styles such as minimalism, art deco or boho style.
“The boho style is perfect for those who want a relaxed and friendly home, but still full of personality.”
In addition to these innovative ideas , there are many other possible options and combinations to create a truly unique home design. Plus, you can always enlist the help of an interior designer or architect to help you fulfill your creative vision.
Adding luxury and comfort to your life
We present our 220m2 house project – 101404, which adds a touch of luxury and comfort to your life. With a unique and innovative design, this house project is created with attention to detail and a developed aesthetic sense, so as to offer you a special living experience.
By adding luxury features such as a swimming pool or sauna, you can create your own relaxation space to unwind after a long day or spend time with family and friends. In addition, special features such as the ambient lighting system or underfloor heating can provide you with increased comfort during the winter.
“Our project homes are created with attention to detail and a developed aesthetic sense, so as to provide you with a special living experience.”
With an inspired and sustainable design, our house project can provide you with a modern and comfortable living space to meet all your needs and fulfill your dream of owning your own home.
Sustainable Homes and the Impact on the Environment
In a world where natural resources are dwindling, it is important to think about the future and move towards sustainable solutions. Building sustainable homes is an essential way to reduce our environmental impact and ensure we enjoy a sustainable future.
Our 101404 220m2 house project focuses on sustainable construction and promotes the use of materials and technologies that reduce environmental impact. These solutions include solar panels for water and space heating, water recycling systems and high-quality thermal and sound insulation.
| Benefits of Sustainable Buildings | |
|---|---|
| Reducing energy consumption | The use of high-quality thermal and sound insulation materials to reduce heat loss and protect against noise |
| Reducing carbon dioxide emissions | Use of renewable energy sources such as solar panels to reduce dependence on fossil fuels |
| Reducing the impact on the environment | Use of environmentally friendly and recyclable building materials to reduce environmental impact and protect natural resources |
Sustainable construction not only protects the environment, but can also be more energy efficient and cost-effective in the long run. They can offer homeowners significant savings on utility bills and increase property value. In addition, they can provide a more comfortable living environment with superior air quality and a consistent temperature throughout the home.
If you are interested in sustainable construction and the impact you can have on the environment, our 220m2 house project – 101404 can offer you a sustainable and modern living solution.
The benefits of a custom home design
A custom home is an important investment in your comfort and happiness. When you opt for a custom home design , you can create a unique home, tailored to your lifestyle and preferences. There are numerous benefits to having a custom home. Here are some of the most important:
- Unique design and adapted to your needs
- Flexibility in adapting the space
- Personalized atmosphere
- Added value
So, if you are looking for a unique and comfortable home, do not hesitate to opt for a custom home project. With this option, you can create a home that reflects your personality and meets all your needs.
Conclusion
In conclusion, our 220m2 house project – 101404 offers innovative and unique ideas for creating a luxurious and comfortable home. With exquisite design and durable construction , this house project can meet all your needs and add luxury and comfort to your life. Don’t miss the opportunity to explore this house project and turn your dream into reality!
FAQ
What are the dimensions of the 220m2 house project – 101404?
Our house project has an area of 220 square meters, providing enough space to create a comfortable and functional living environment.
What innovative and unique ideas does this house project offer?
Our 220m2 house project – 101404 brings innovative and unique ideas to the design and furnishing of a home. From creative concepts in the use of space, to unconventional solutions in decoration, your home will be truly special.
How can I customize the house in this new homes project?
Our new house project gives you the opportunity to customize the house according to your preferences and needs. Working with our team of specialists, you can choose finishes, colors and materials that reflect your personal style.
What materials and technologies are used in the construction of houses in this project?
In the construction of houses in our project, we use innovative materials and state-of-the-art technologies. They not only provide durability and strength, but also contribute to energy efficiency and reduced environmental impact.
Are there economic advantages in choosing a new homes project?
Yes, choosing a new home project means you will benefit from energy efficient construction and lower maintenance costs in the long term. You can also get easier financing from banks and you will have guarantees for the various components of the house.
How can I get possession of this housing project?
To take possession of our 220m2 house project – 101404, please contact us via the contact form available on our website or call us on the phone number shown. We will be happy to provide you with all the necessary information and guide you through the purchase process.
Characteristics
- 3 sanitary groups
- 4 bedrooms
- Access for people with disabilities
- Anteroom with Cupboard
- Autonomous heating
- Cabinet
- Double baths
- Emergency exit
- Flat roof
- Garage for two cars
- Garage Storage
- Lawn
- Outdoor Parking
- Parking
- Storage Room
- Swimming Pool
Energy Performance
- Energy Class: A+
- A+
- A
- B
- C
- D
- E
- F
- G
