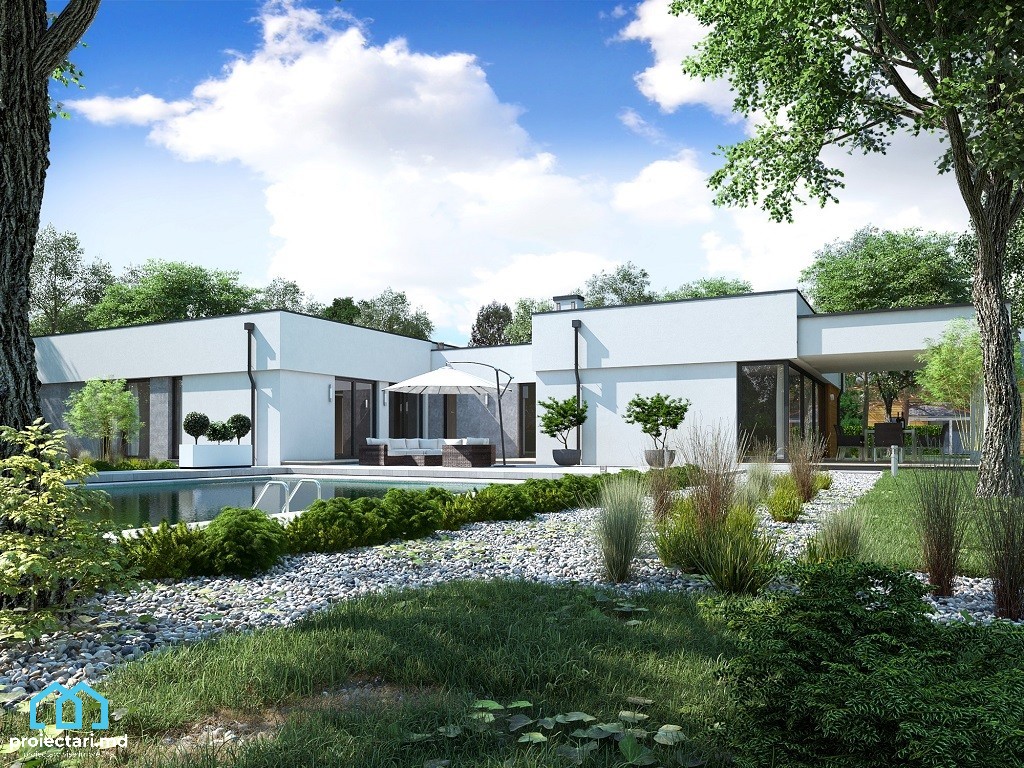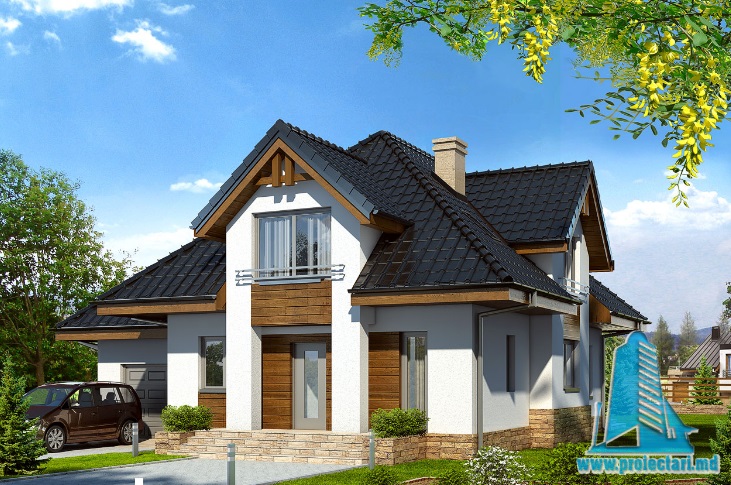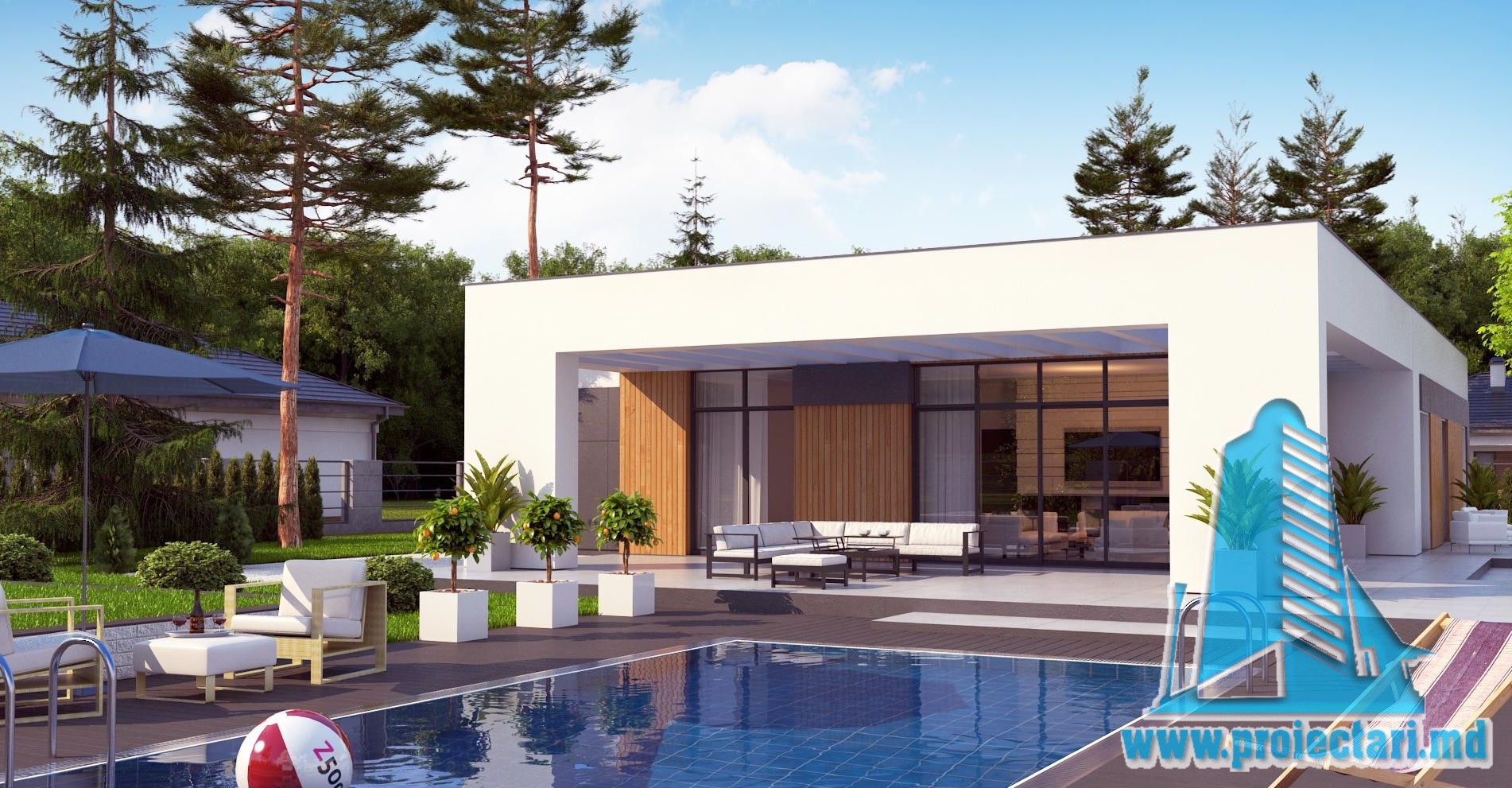General details
Technical data
The net area of the house without loggias, terraces and the cellar |
343,75 m² |
Garage area |
37,58 m² |
Boiler area |
9,01 m² |
Construction footprint |
343,75 m² |
The angle of inclination |
3% |
The total built area |
343,75 m² |
Total area |
229,29 m² |
Volume |
1406m3 |
The height of the house |
4,15 m |
Roof surface |
311 m² |
Size
Size
Minimum plot sizes |
35,68 x 24,37 m |
* In the event that the neighbor of the lot offers a notarized receipt regarding the location at a distance of less than 3m from the red lines of the land, then the values of the minimum dimensions of the land can be restricted
Project House Without Floor with an Interior Area of 229 m2 – A Sophisticated and Comfortable Living Space
Here we are, friends, at Proiectari.md articles, where we bring to the fore the most exquisite and innovative house projects. Today, we are happy to present you an amazing project: House Without Floor with Interior Area of 229 m2 . We invite you to explore this wonderful home, perfectly adapted to your needs and designed to offer you a sophisticated and comfortable lifestyle.
This house project without a floor sounds like a story where every square meter has its own magic. Thinking about the 229 m2, I imagine how every corner of this house becomes a lively scene.
Features House project without floor 229m2 :
The entrance, like a gate to your dream, welcomes you with open arms. Here, comfort and elegance merge in a subtle dance. The hallway takes you into a light and warm universe, where the walls breathe history and every step is a journey into your own oasis of peace.
The living room becomes the heart of the house, a place where laughter and conversations harmoniously intertwine. Each window is a painting in itself, opening your perspectives to the beauty around you. In this room, time seems to lose track, leaving you to enjoy the present.
The kitchen shines with elegance, being the place where the passion for cooking comes to life. Every detail is placed with care, and the aroma of the pieces intoxicates the senses. The table becomes the altar where family and friends gather, and every meal becomes a celebration.
Bedrooms, sanctuaries of rest and dreaming, embrace you in their silence. Every bed becomes a story corner, and every night brings with it untold stories and fulfilled dreams.
The garden, as an extension of this house without a floor Project, becomes the space where nature and design harmoniously intertwine. Here, you can lose yourself in the greenery and connect with the essence of life.
This house project without a floor is not just a construction, but an expression of your personality, your dreams and human warmth. It is a space where every day becomes an adventure and every memory is written with a smile on your face.
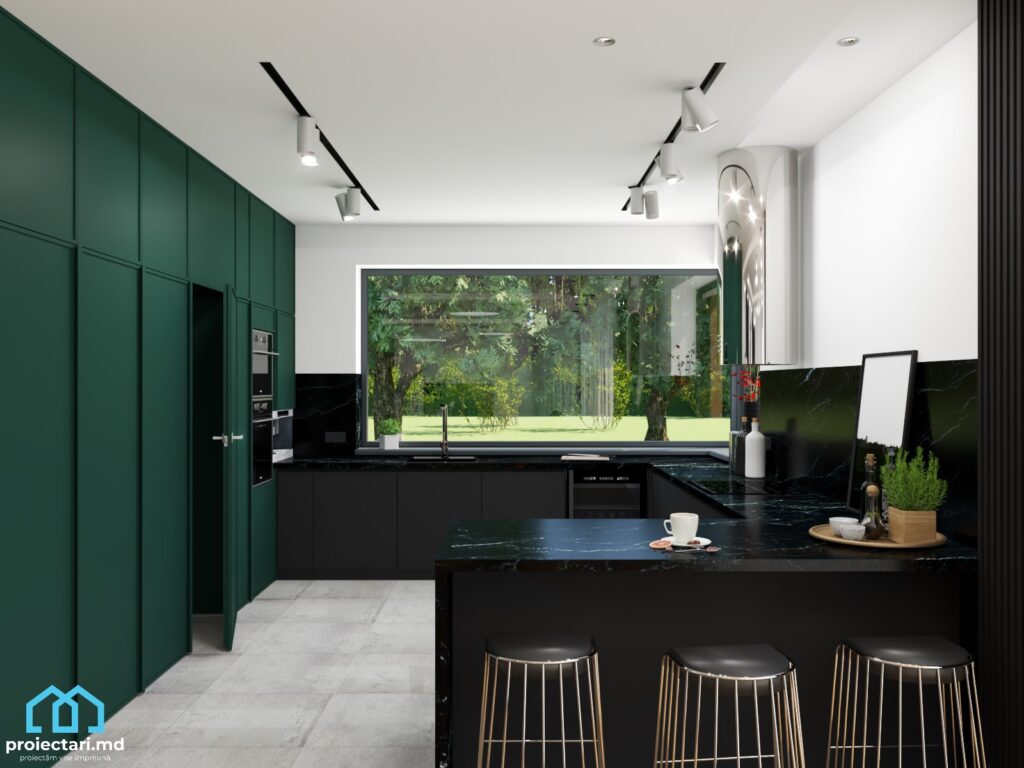
A Modern and Functional Design
Starting with the exterior, you will immediately be impressed by the grandeur and elegance of this home. Offering spacious outdoor parking and a two-car garage , this project meets the demands of those who want a life full of convenience. When you step inside, you’ll be greeted by a generous walk-in closet that allows you to organize your clothes and accessories with ease.
House project without a floor. An Attractive and Functional Kitchen
Once you are in the main space, you will be amazed by the kitchen with integrated dining room. This bright and open room is the perfect place for gatherings with family and friends. The kitchen has modern furniture and equipment of the highest quality, giving you the opportunity to cook gourmet dishes in an easy way.
A Welcoming Space for Rest
We understand the importance of restful sleep and privacy, so we designed four spacious bedrooms for you. Each room offers an oasis of peace and relaxation, with refined finishes and a design that exudes comfort. Whether you’re enjoying a refreshing night’s sleep or relaxing with a book, these bedrooms will fulfill your wishes.
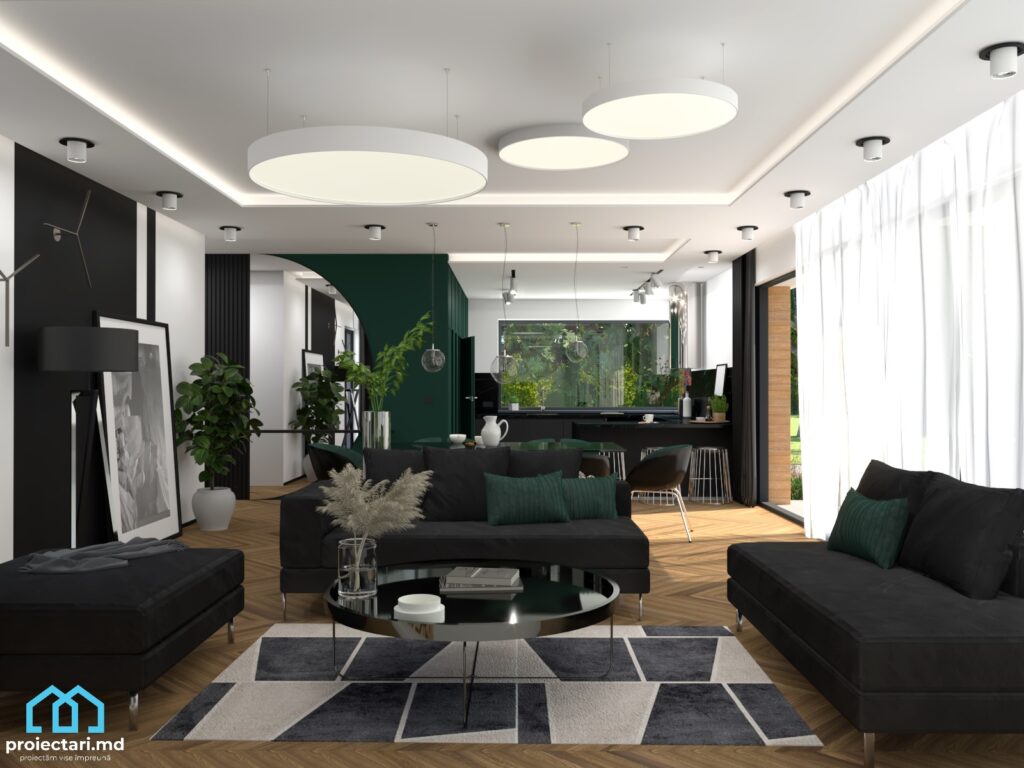
Luxury and Elegance in the Bathroom
The bathroom is an important space in a home and, like the rest of the home, we have put considerable effort into making it special. Our project offers you three elegant and spacious bathrooms , equipped with modern accessories and luxury equipment. Their elegant design and high-quality finishes will transform the daily hygiene routine into a relaxing and refined experience.
House project without a floor. Pluses and Additional Facilities
At Proiectari.md, we are always attentive to the needs of our customers. Thus, we have integrated in this project a laundry room , generous storage spaces , loggias and a summer terrace , to offer you a perfect living space in all aspects. Also, in this project, you have the option to choose between a gas or electric boiler , integrated in the kitchen furniture.
House project without a floor . Conclusion
The 229 m2 Floor-to-ceiling House is definitely a great choice for anyone who wants a sophisticated and comfortable living space. From the impressive exterior to every detail inside, this project guarantees an exceptional lifestyle. At Proiectari.md, we are proud of our projects and strive to offer our customers the best design and functionality options.
With the choice of this house project without a floor, you will get not only a dream home, but also a valuable investment for your future. We invite you to contact us for additional information and to guide you step by step in building your perfect home.
This house project is like a symphony of architectural dreams, with every detail singing in harmony. The interior surface of 229 m2 becomes a white page on which the story of your life is drawn, and each space finds its role in this epic of experiences.
House project without a floor. Key features:
Outside parking and a two-car garage are like guardians guarding the entrance to this corner of paradise. The entryway with a chest of drawers becomes the gateway to your intimate world, and each garment stored there seems to have its own story to tell.
The kitchen with dining room becomes the epicenter of tastes and smells that define culinary comfort. Here, every meal becomes a feast, and the kitchen becomes the place where sweet memories are born.
The four bedrooms are like the stories in the books, each with its own setting and atmosphere. Every night, these rooms become testimonies of fulfilled dreams and peaceful rest.
The three bathrooms become sanctuaries of purity and relaxation. Every shower and every bath become moments of reflection and finding inner balance.
Laundry and storage spaces are like the invisible helpers that make every day run smoothly, without worries and fuss.
The loggias and the summer terrace become the places where every sunrise and every sunset become private shows, just for you and your loved ones.
The gas or electric boiler integrated into the kitchen furniture becomes the heart that gives life to this house, ensuring that warmth and comfort are always present.
In conclusion, this house without a floor Project is not just a construction, but a work of art in which every detail contributes to the creation of a unique world. It is where dream and reality meet, and the result is a living experience that leaves its mark on every day.
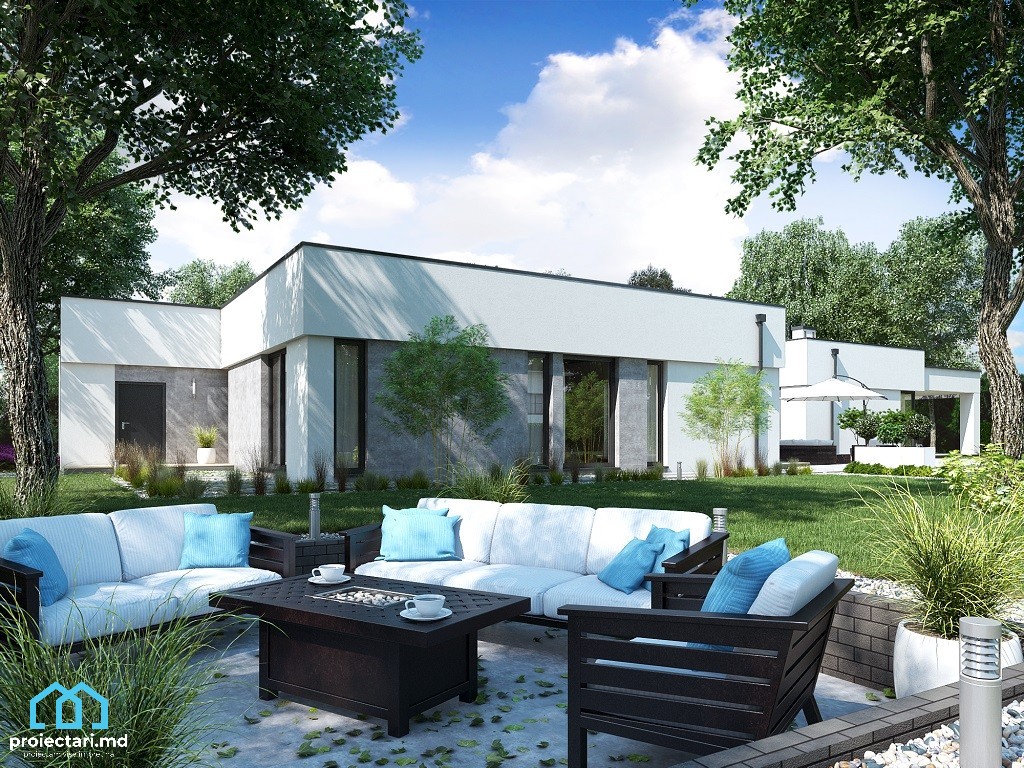
Single Floor House Project – FAQ
1. What is the interior surface of the house project without a floor 101377?
The house project without a floor 101377 from Proiectari.md has a generous interior area of 229 m2. This allows a spacious and comfortable architecture for living.
- Internal surface: 229 m2
- Comfort and living space
- Generous and well planned design
2. What parking facilities does the project offer?
This house without a floor Project 101377 includes both an exterior parking lot and a garage for two cars. This aspect is crucial for the comfort and security of families with more than one vehicle.
- Outside parking and garage for two cars
- Convenient for families with multiple vehicles
- Ensure the safety of family vehicles
3. What functional spaces are provided in the entrance area?
The entrance to the house project 101377 is carefully arranged, including an integrated chest of drawers. This aspect not only improves the aesthetic appearance of the entrance, but also offers utility for organizing clothes and accessories.
- Entrance hall with integrated chest of drawers
- Aesthetic and functional appearance
- Efficient organization of clothes and accessories
4. How is the kitchen and living room designed in this project?
The kitchen is integrated with the living room to create an open and friendly social space. The careful planning of these two key areas brings comfort to the family’s daily activities.
- Kitchen integrated with the living room
- Open and friendly social space
- Comfort in the family’s daily activities
5. How many bathrooms are included in this house project without a floor?
Project 101377 offers comfort and practicality by including three bathrooms. This ensures that the whole family has access to the necessary facilities, avoiding congestion on busy mornings.
- Three bathrooms for comfort and practicality
- Avoiding congestion on busy mornings
- Adequate facilities for the whole family
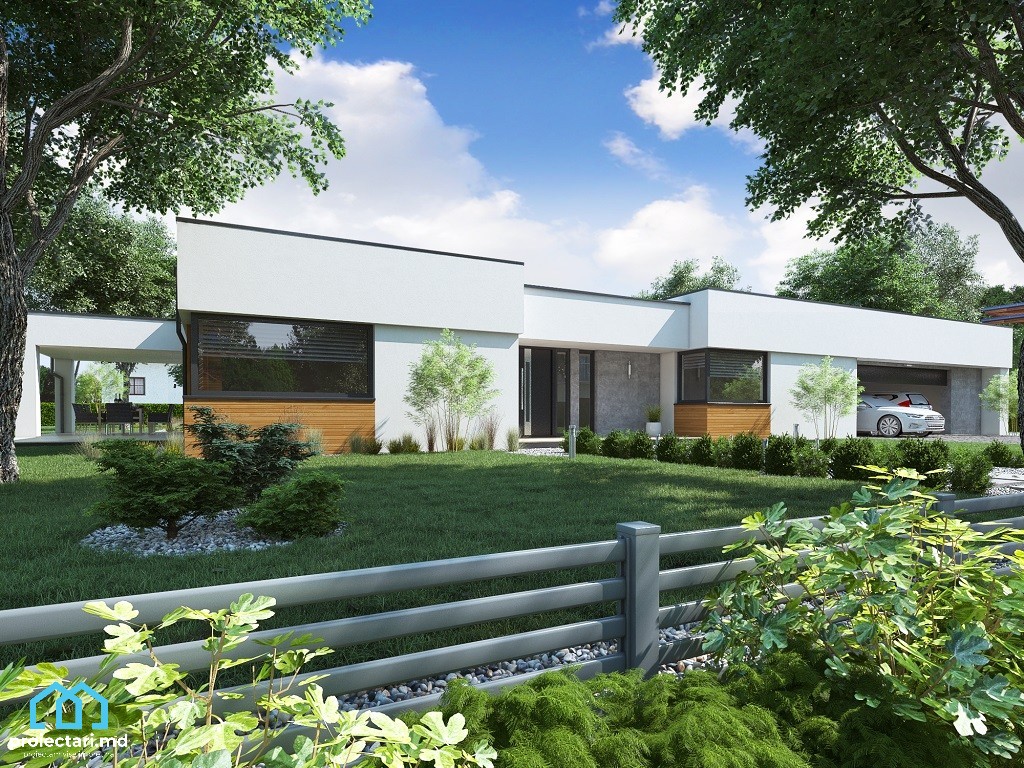
Characteristics
- 3 bedrooms
- 3 sanitary groups
- Access for people with disabilities
- Anteroom with Cupboard
- Autonomous heating
- Cabinet
- Double baths
- Emergency exit
- Flat roof
- Garage for one car
- Garage for two cars
- Lawn
- Outdoor Parking
- Parking
- Storage Room
- Storage room
- Swimming Pool
