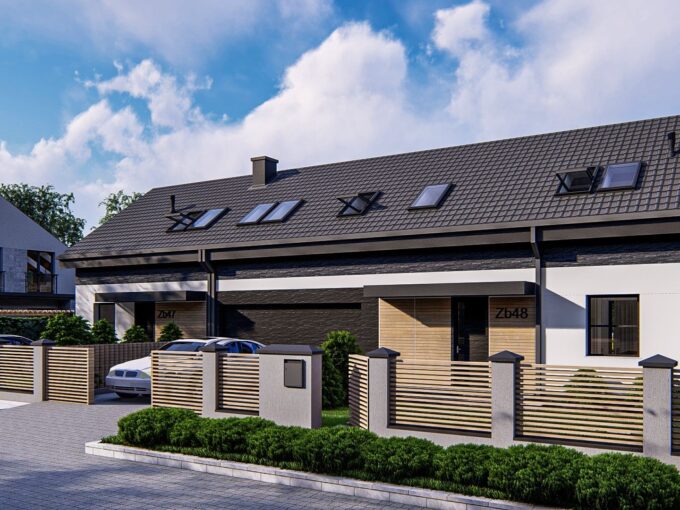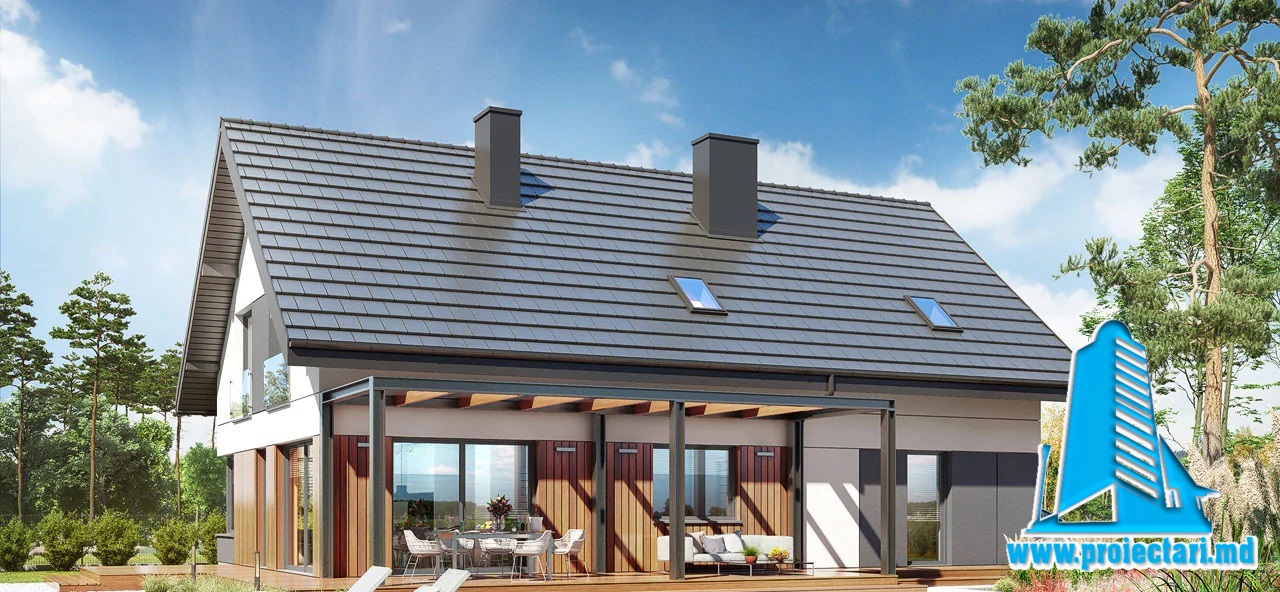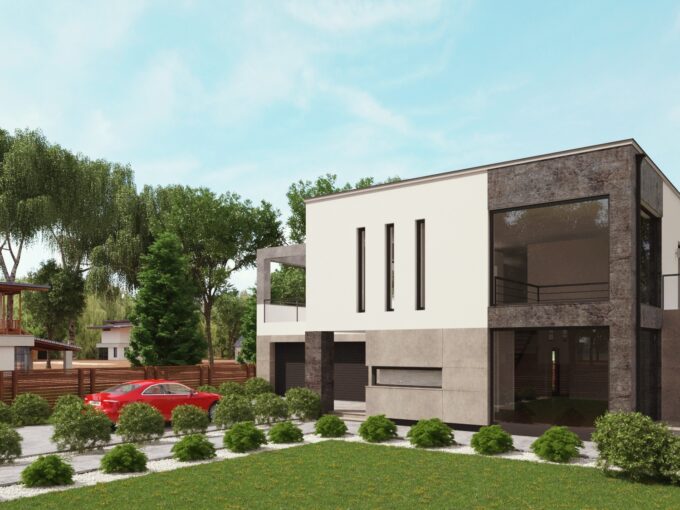General details
Technical data
* In the event that the neighbor of the lot offers a notarized receipt regarding the location at a distance of less than 3m from the red lines of the land, then the values of the minimum dimensions of the land can be restricted
Discover the Beauty of a House Project with Ground Floor, Garage and Summer Terrace
Build your dream with a home that reflects authenticity and comfort.
The House Project – The Foundation of Your Dream
A house project with a ground floor, garage and summer terrace is not only an investment, but also an inspired choice for an exceptional lifestyle. From the beginning of the project, we focus on the details that transform a house into an authentic home.
The ground floor – the heart of the House
Each space is meticulously thought out to meet your every need. The open living room, with natural light coming in through the generous windows, creates a welcoming atmosphere. The kitchen, designed to be functional and elegant, becomes the perfect place for moments of joy and conviviality.
The Garage – Safety and Utility
A spacious garage is not only an amenity, but also a crucial element in protecting your investment. Our project includes a well-thought-out garage that not only houses your car, but also provides additional storage space.
The Summer Terrace – The Connection with Nature
A well-designed patio becomes an extension of your home. Whether it’s relaxing family evenings or parties with friends, this area becomes the social epicenter of your home. Durable materials and ergonomic design ensure a summer terrace that lasts over time.
Technical Details – Quality means Durability
Quality is essential in any residential project. From the solid foundation structure to the elegant finishes, every aspect of our project is thought out to ensure durability and great aesthetics.
Quality materials
We use only the highest quality materials. Every element, from the walls to the roof, is carefully chosen to withstand external factors and ensure your comfort regardless of the weather conditions.
Energetic efficiency
We invest in modern solutions to make your home energy efficient. From advanced insulation to smart technologies, our project helps reduce energy consumption and increase the efficiency of your home.
Choose Experience – Why Us?
We are more than builders. We are creators of homes, and every project becomes a story in which you are the main hero. Our long experience, dedication to quality and passion for functional design make us the ideal choice for your home project.
Bottom line – Make your Dream a Reality
Our project of a house with a ground floor, a garage and a summer terrace is not just a construction. It is a functional and personalized work of art, designed to fulfill your every wish. Choose quality and turn your dream into reality!
General parameters
- Total area – 236m2
- Residential area – 134m2
- Internal surface – 182m2
- Volumul – 1195 m3
- The height of the house – 6.83 m
Characteristics
- 2 bathrooms
- 4 bedrooms
- Anteroom with Cupboard
- Autonomous heating
- Dining room
- Emergency exit
- Garage for two cars
- Garage Storage
- Laundry
- Living room with dining room
- Storage Room








