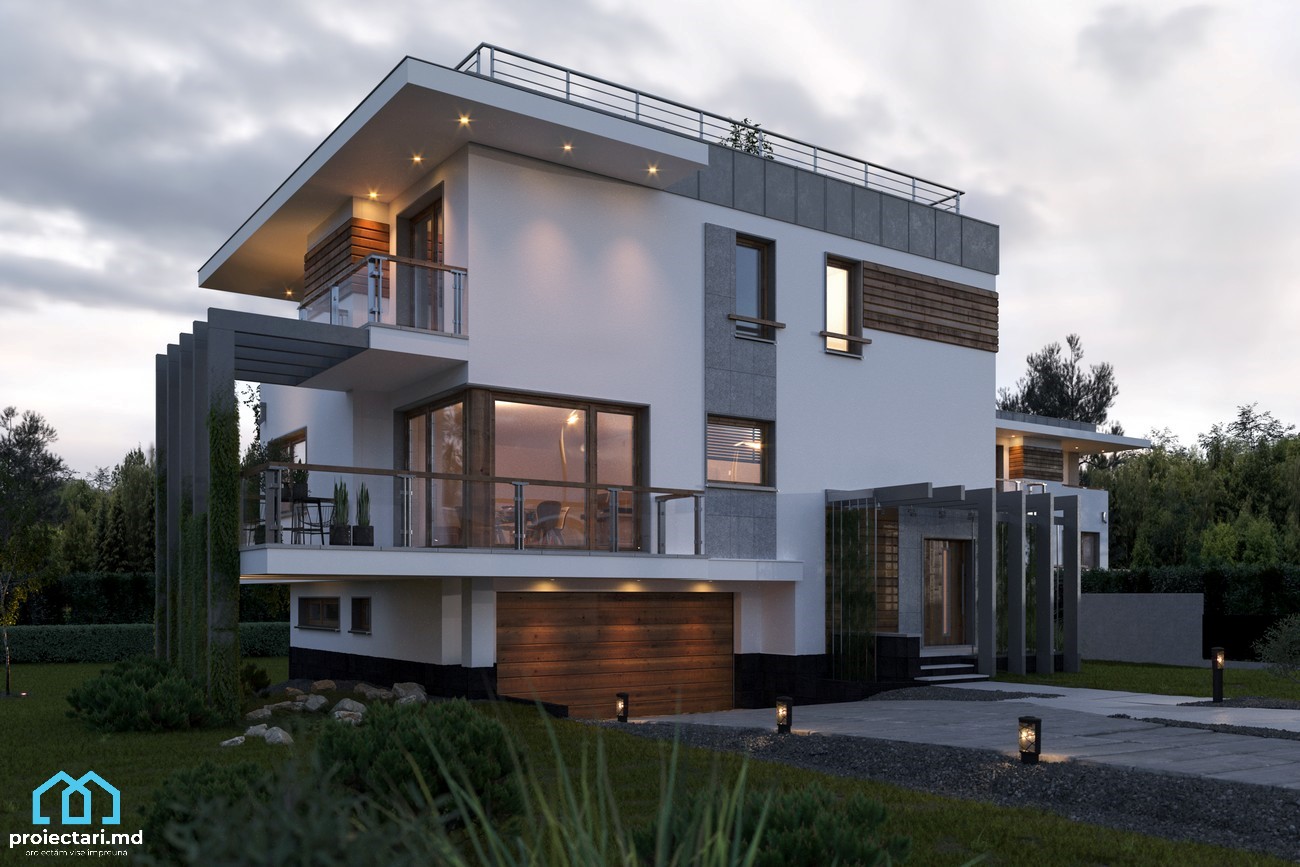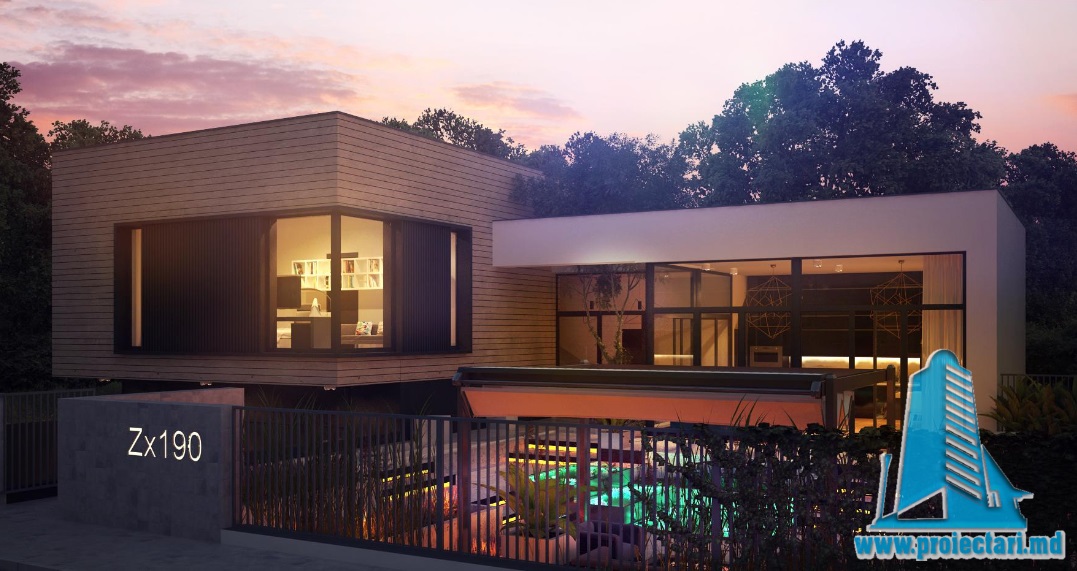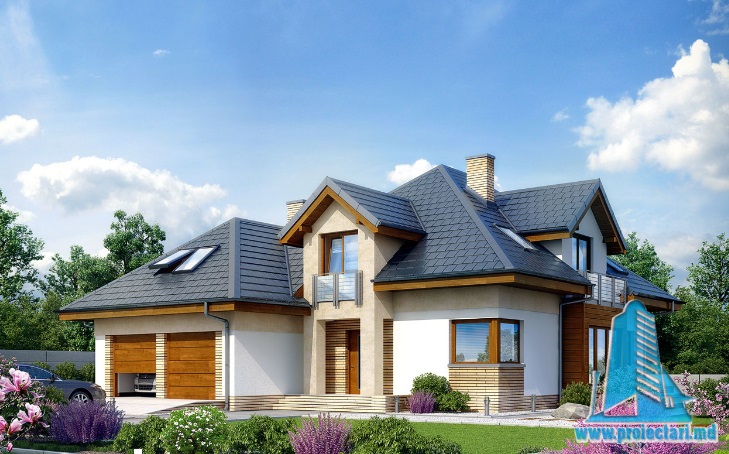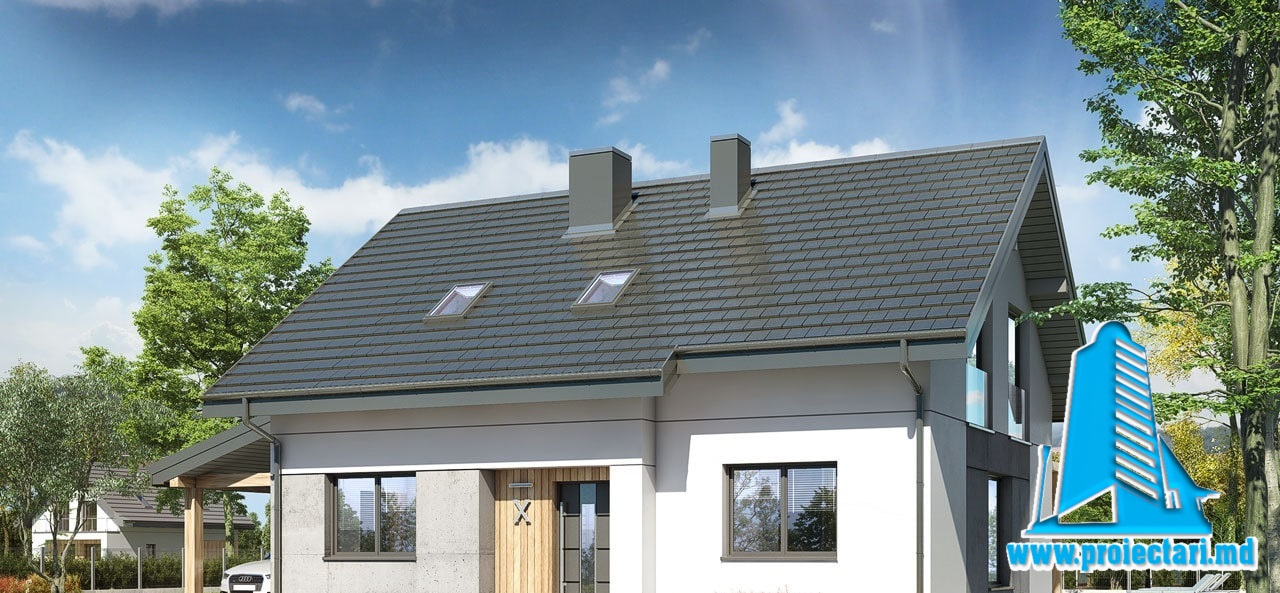General details
Technical data
The net area of the house without loggias, terraces and the cellar |
289,80 m² |
Garage area |
39,10 m² |
Boiler area |
4,60 m² |
Construction footprint |
77,70 m² |
The angle of inclination |
3% |
The total built area |
289,80 m² |
Total area |
142,30 m² |
Volume |
960 m³ |
The height of the house |
8,90 m |
Roof surface |
78 m² |
Size
Size
Minimum plot sizes |
20,6 x 16,90 m |
* In the event that the neighbor of the lot offers a notarized receipt regarding the location at a distance of less than 3m from the red lines of the land, then the values of the minimum dimensions of the land can be restricted
House project with 3 levels 142m2 from Proiectari.md
Do you want a spacious and modern home? Need more room to raise your family or pursue your hobbies? Then a 3-level house project may be the perfect solution for you!
The house with 3 levels offers you the opportunity to create an organized space, each level can be intended for a specific purpose: on the ground floor you can set up the living area, on the 1st floor the bedrooms and bathrooms, and in the attic a space for relaxation or work.
This 142m2 house project perfectly combines modern style with comfort, being suitable for a family of 3-5 people. The interior and exterior design is customizable to suit your needs and preferences.
The key points
- 3-level house projects offer additional space and efficient home organization.
- The 3-level house can be customized according to your preferences and needs.
- This 142m2 house project is suitable for a family of 3-5 people.
- Modern design and comfort are essential aspects of a 3-level house .
- The 3-level house can be an excellent choice for those who want a spacious and modern home.
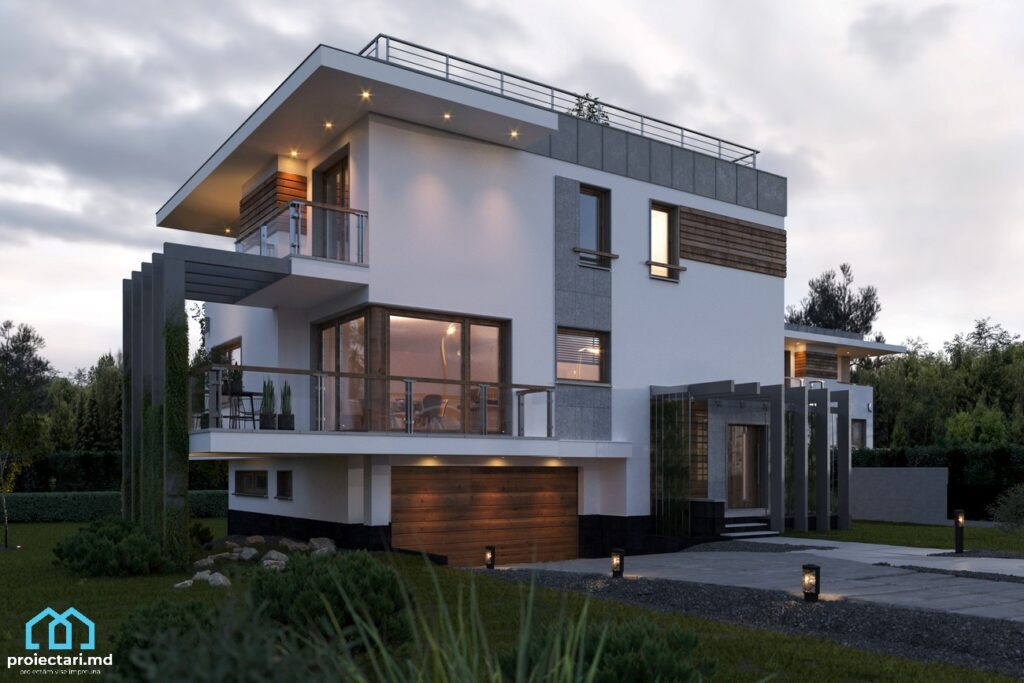
What you need to know about 3-level house projects
If you are thinking of building a 3-level house, it is important to know that this type of project can offer important advantages. Before you make a decision, here is some information you need to know about 3-level house projects :
- 3-Story House Plans – There are a variety of 3-Story House Plans , from the simplest to the most complex. It is important to choose a plan that suits your needs and available budget.
- 3 Level Home Designs – A 3 level home can be built in a variety of styles from classic to modern. It is important to choose a model that suits your tastes and preferences.
- 3 Level House Plans – Choosing a 3 level house plan requires careful consideration of the pros and cons. It is important to consider your family’s needs and carefully analyze the financial aspects.
The advantages of 3-level house projects
3-level house projects can offer important advantages, such as:
- Extra Space – A 3-level home can provide more family space and storage space compared to a 2-level home. This can be important for families that are expanding or have many personal items.
- More privacy – With three levels, there are more options for separating sleeping areas, which is important for families who often have guests or want to maintain privacy within the family.
- Flexibility – A 3 level home can be designed to fit your family’s specific needs. Each level can be planned to serve a specific purpose, such as living area, living room or work area.
What to consider when choosing a 3-level house project
When choosing a 3-level house project, it is important to consider:
- Your and your family’s needs – Before choosing a plan, you need to determine what your family’s needs are and how much space is needed to fit your family’s lifestyle.
- Financial aspects – Building a 3-level home can be more expensive than building a 2-level home. It is important to carefully analyze the costs involved and make a clear financial plan.
- Design – When choosing a 3 level home project, it is important to consider the design of the home and choose one that suits your tastes and lifestyle.
“A 3-level house can be a great choice for families who want more space and more privacy.Before choosing a project, it is important to consider your needs and analyze the financial aspects.”
3-level houses – an option for additional space
3-level homes are becoming more and more popular, and this is largely due to the extra space they offer. Whether you have a large family or need an extra office or second living room, a 3-story house may be the right solution for your needs.
These houses offer huge potential for space, allowing you to organize your home in new and exciting ways. The extra floor can be used for extra bedrooms, offices, games rooms or even a workshop.
Your 3-level home can be customized to your specific needs with custom floor plans and modifications to existing 3-level home designs . You can create a comfortable home that fits your lifestyle perfectly. For example, the lower floor can be dedicated to entertainment space, with a cinema room and seating areas, while the middle floor can be reserved for bedrooms and bathrooms, and the upper floor can be used as a children’s play area or for office and work spaces.
Your 3 level home can be built with style and elegance with modern designs and high quality materials. 3 level home designs are available in a variety of styles from contemporary to classic. Additionally, you can choose to add an attached garage to protect your car.
Modern design for 3-level houses
Modern design is an essential aspect of 3-level houses. In recent years, design trends have evolved considerably, and modern 3-level homes are a very popular option for those who want a contemporary and attractive home. These houses stand out for their minimalist style, clear lines and large windows, which allow maximum natural light and create the feeling of space and freedom.
To achieve a modern design for your 3-level house, you need careful planning and choosing the right elements. Here are some ideas:
Choose neutral and pastel colors
To create a minimalist and modern look, choose a calm and sober color palette. Don’t limit yourself to white – you can choose tones of grey, beige or light blue. They will create an effect of continuity and make the space appear larger.
Opt for elegant finishes
Finishes are essential to the look of your 3 level home. Choose high-quality materials such as natural stone, wood or marble. These in turn will add extra elegance and sparkle to your home.

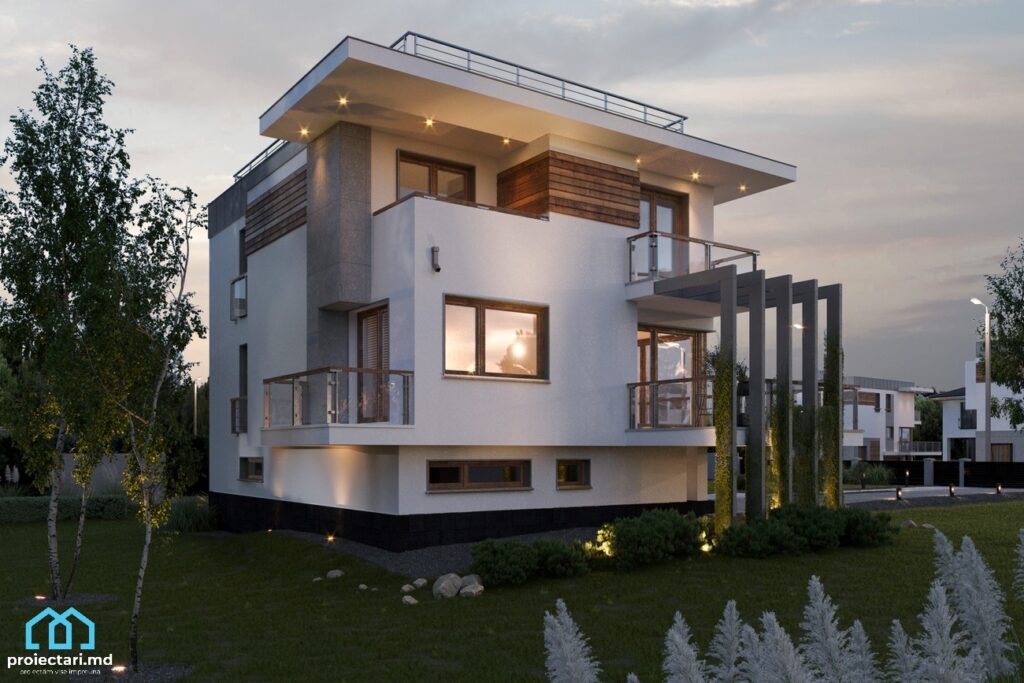
Choose simple and comfortable furniture
Indoor furniture must be comfortable, but also elegant. Choose pieces of furniture in neutral colors, with simple and clean shapes. Avoid heavy furniture, which can make the space seem smaller than it really is. You can add a colorful blanket or decorative pillows to bring more color and personality to the interior of the house.
Add technological details
Modern design is not only limited to the aesthetic aspect, but also to the technology. Add to your 3-level house project modern technological elements, such as a smart lighting system, a quality audio system, state-of-the-art sockets and switches. These details will make your 3-level home both comfortable and functional.
Light toys
Just like with the furniture, you need to pay attention to the lighting when designing your modern 3 level house. An interesting idea is to play with lights, creating unique and attractive ambient effects. You can place lighting fixtures under furniture or above windows to add depth and volume.
Comfort and elegance in luxury 3-level homes
Luxury 3-level homes are the perfect option for those who want maximum comfort and refined elegance in their home. With generous floor space and impressive architecture, these homes are ideal for those who want to live in style and elegance.
One of the main advantages of these houses is the fact that they allow a functional organization of space and a clear separation of activity areas. Thus, you can create a home perfectly adapted to your needs and your lifestyle. Whether you want a space dedicated to relaxation and entertainment or a private area for rest and sleep, in the 3-level luxury homes you can create any kind of space you want.
The interior design of a 3-level luxury home must be just right. In general, these homes are characterized by clean lines, elegant finishes and refined details. Neutral colors and pastel shades are most common in such homes, and the furniture must be comfortable and practical.
Another important aspect of luxury 3-level homes is the exterior design. Well-maintained gardens, paved driveways and impressive swimming pools are just a few of the elements that contribute to the spectacular aesthetics of these homes.
To create a luxury 3-level home, it is important to choose a suitable house project and work with a qualified architect or interior designer. They will help you turn your dream into reality and create the perfect home for you and your family. With a luxury 3-level house project, you can be sure that you will get not just a home, but a real work of art, which will bring you satisfaction and comfort over the years.
Functional aspects in 3-level house projects
When choosing a 3-level house project, it is important to pay attention to the functional aspects. With careful planning, you can maximize the available space and create a practical and efficient home. Here are some things to consider:
1. The destination of each level
A 3-level house project can be organized in several ways, depending on your needs. One floor can be used for living areas, one for bedrooms and the other for a guest room or office. It is important to carefully plan each floor so that it fits into a harmonious scheme and ensures efficient organization of space.
2. Space maximization
With limited floor space, it is important to find ingenious solutions to maximize the available space. By choosing the right furniture, you can save space and create an orderly and practical interior. You can also opt for integrated storage solutions or multifunctional spaces, which offer you more options and greater flexibility in the use of space.
3. Circulation inside the house
Fluent and well-organized circulation is essential in a 3-level house. It is important to plan the placement of the staircase so that it does not take up too much space and provides optimal accessibility between floors. You also need to ensure adequate lighting and consider the placement of windows and doors to create a bright and pleasant interior.
4. Spaces intended for specific activities
A 3-level house project gives you more options in terms of organizing the space. You can create spaces for specific activities, such as a gym or a relaxation area. It is important to carefully plan each space and fit them into a coherent and functional whole.
A 3-level house project requires careful planning and efficient organization to ensure comfortable and practical living. With proper planning, you can maximize the available space and create a home tailored to your needs.
Optimal use of floors in 3-level houses
Each level of the 3-level house can be optimally used to meet the needs of your home. It is essential to plan each floor according to the destination, fitting into a harmonious scheme. Here are the best ways to use each level of the 3-level house:
Parties
The ground floor of your 3-level house can be used for living areas such as the living room and kitchen, as well as the guest room and the service toilet. This level can also be used as storage space, with a dedicated area for gardening equipment or other bulky items.
1st floor
The 1st floor of your 3-level house can be used for bedrooms and bathrooms. It is important to choose a color scheme and materials that provide a comfortable and relaxing look. This level can also be used as a workspace or home office if needed.
2nd Floor
The top level of your 3-level home can be used as a living room or entertainment area, such as a home theater or game room. This level can also be an excellent solution for an additional bedroom or guest room, especially if it is equipped with an en-suite bathroom.
Customizing the house with 3 levels
3 level house designs are versatile and can adapt to different tastes and needs. By customizing your 3-level house project, you can create a unique and suitable home for your family. Here are some ideas to personalize your home:
- Add a terrace or balcony on the upper level to enjoy a beautiful view.
- Include a fireplace in the living room or dining room for a cozy and elegant setting.
- Choose an interior design that reflects your personality and style.
- Install large windows to amplify natural light or admire the view.
- Add a space dedicated to your hobbies, such as a workshop or a cinema room.
These are just a few ideas to customize your 3 level home. Each project can be adapted according to your needs and preferences, so that you get a perfect home for you and your family.
Exterior arrangements for 3-level houses
The exterior design of your 3 story home can be just as important as the interior design. Your yard and garden should be as functional and enjoyable as the rest of your home.
Start by planning your outdoor space so that it fits perfectly with the style of your home. For example, if you have a house with a modern design, you can choose minimalist gardening or a Japanese style to complete the look.
You can also opt for a garden full of flowers and plants, placed around your 3-level house for a fresh and welcoming look. Use walkways and patios to create an outdoor relaxation space.
It is important to choose the right garden furniture for your space and arrange it so that it is comfortable and suits the style of your home. You can also add additional decorative elements such as ambient lighting or an irrigation system to make your life easier.
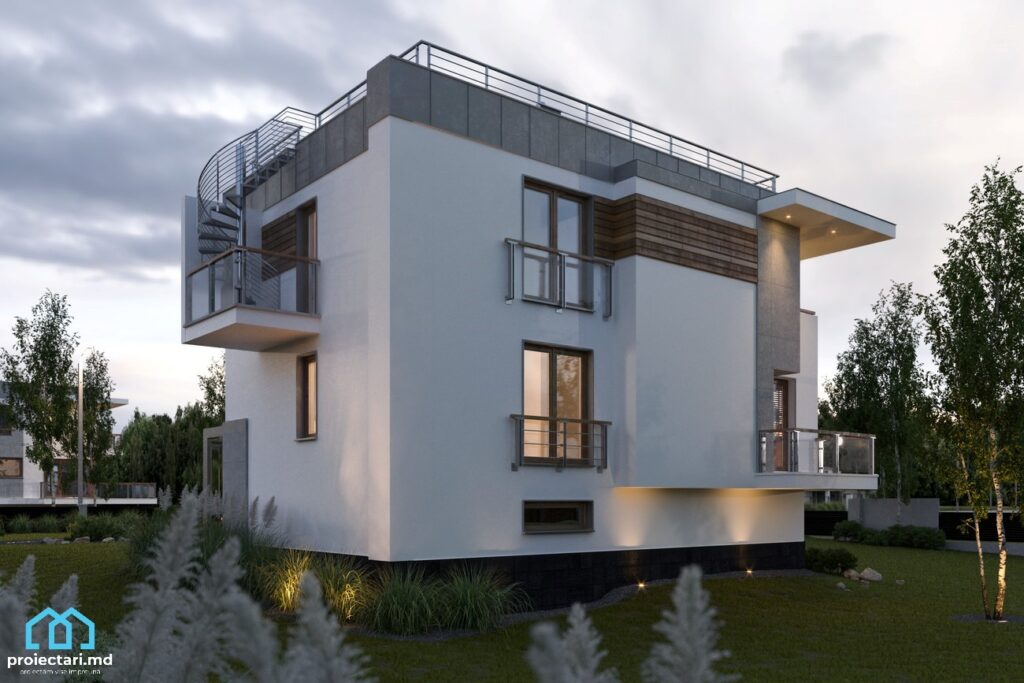
Tips for building a 3-level house
If you have decided to build a house with 3 levels, you must take into account some important aspects. Here are some useful tips that will help you successfully cope with the construction process:
1. Choose a suitable project
The 3 level house project is an important choice and you need to find one that meets your needs and desires. Before choosing a project, make sure it is financially and technically viable. Also consider the architectural style and space available for construction.
2. Consult a specialist
To ensure that the construction of your 3-level house is carried out according to the standards and regulations in force, it is recommended to consult a specialist. It can help you with the design, planning and execution of construction works.
3. Choose quality materials
The quality of materials used in construction can influence the durability and value of your home. Invest in high-quality materials that provide long-term safety and comfort.
4. Organize the site
Site planning and organization are essential to avoid construction delays and ensure a job well done. Ensure that each stage of construction is followed and that each worker has the necessary resources and equipment to perform their tasks in optimal conditions.
5. Monitor the works
It is important to supervise the construction work and make sure that it goes according to plan. If problems or delays occur, it is important to intervene immediately to avoid further complications.
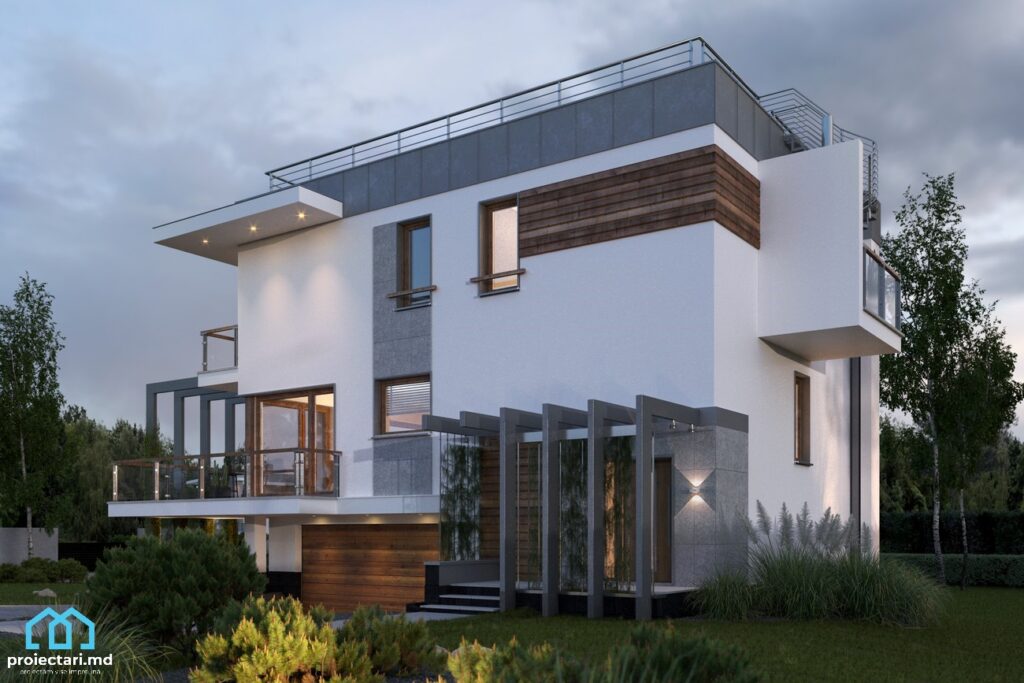
In conclusion, building a 3-level home is a complex process, but with careful planning and adequate resources, the end result can be the home of your dreams. Make sure you choose an appropriate project, plan your site well and supervise the construction work to get a quality, durable and comfortable home.
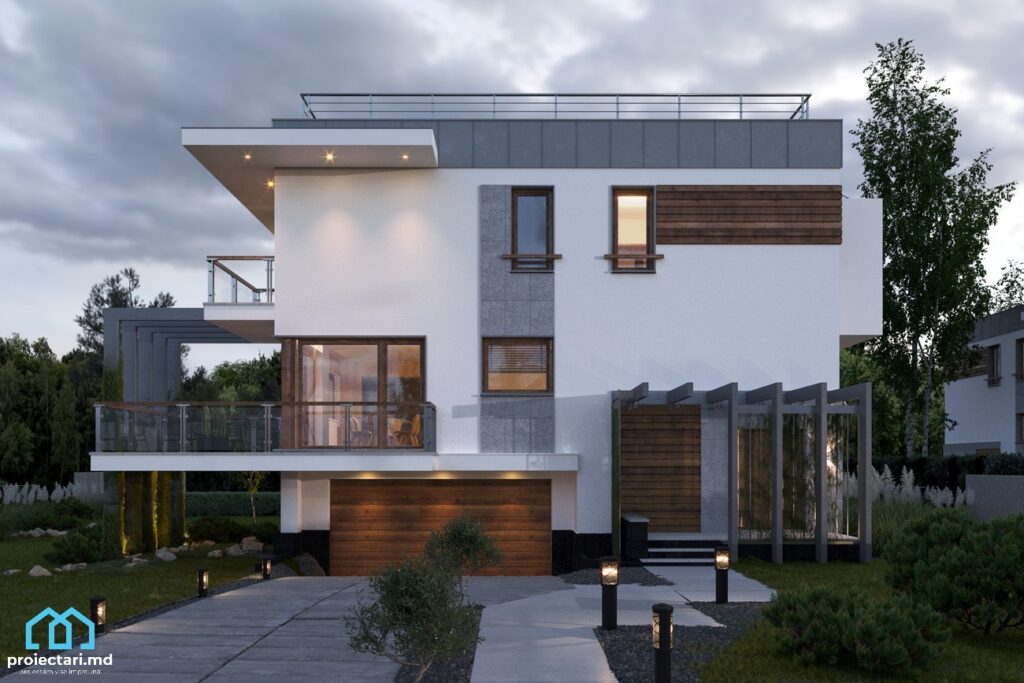
Tips for building a 3-level house
Building a 3-level home can be a daunting task, but with careful planning and effective organization, the process can be a success. Here are some helpful tips to help you build your ideal home:
- Consult an architect or structural engineer to help you draw up plans and provide construction advice.
- Establishes the total project budget and plans each stage accordingly.
- Choose the right building materials to ensure your home is solid and durable.
- Check local building rules and regulations and make sure you meet all requirements.
- Hire an experienced team of builders to oversee every aspect of the construction process.
- He carefully follows each stage of the construction work and checks the quality of the work performed.
We recommend that you choose 3-level house projects from a reliable supplier with experience in the field. Thus, you will have assistance during the entire construction process and you will be sure that your project is carried out according to the highest quality standards. 3-level house plans are ideal solutions for families who want extra space and a modern design, and building them can be a rewarding experience.

Conclusion
The 3-level house is an excellent choice for those who want comfort , additional space and a modern design. With our 3-level house project , you can create the house of your dreams , which is perfectly adapted to your needs and tastes. Discover the infinite possibilities that this type of project offers and start building your ideal home.
FAQ
What is a 3-level house project?
A 3-level house plan refers to a plan or scheme for the construction of a house with three different floors or levels.
What are the advantages of 3-level house projects?
3-level house projects offer more usable space, allow a functional organization of the home and can create a modern and elegant atmosphere.
What aspects should I consider when choosing a 3-level house project?
It is important to consider the dimensions of the available land, the needs of your family, the interior design and the utility of each level before choosing a 3-level house project.
What are the current trends in the interior and exterior design of 3-level homes?
Modern design for 3-level homes involves the use of contemporary materials, neutral colors, large windows and open spaces to create a stylish and attractive look.
How can I customize my 3 level house?
You can add custom elements such as special interior design, unique architectural details or luxury finishes to make your 3-level home fully suit your tastes and needs.
How can I manage the costs involved in a 3 level house project?
To manage costs, it’s important to have a clearly defined budget, compare supplier prices and work with construction experts to get the best value for money.
Characteristics
- 3 bedrooms
- 3 sanitary groups
- Access for people with disabilities
- Anteroom with Cupboard
- Autonomous heating
- Cabinet
- Double baths
- Emergency exit
- Flat roof
- Garage for one car
- Garage for two cars
- Garage Storage
- Lawn
- Outdoor Parking
- Parking
- Storage Room
- Swimming Pool
