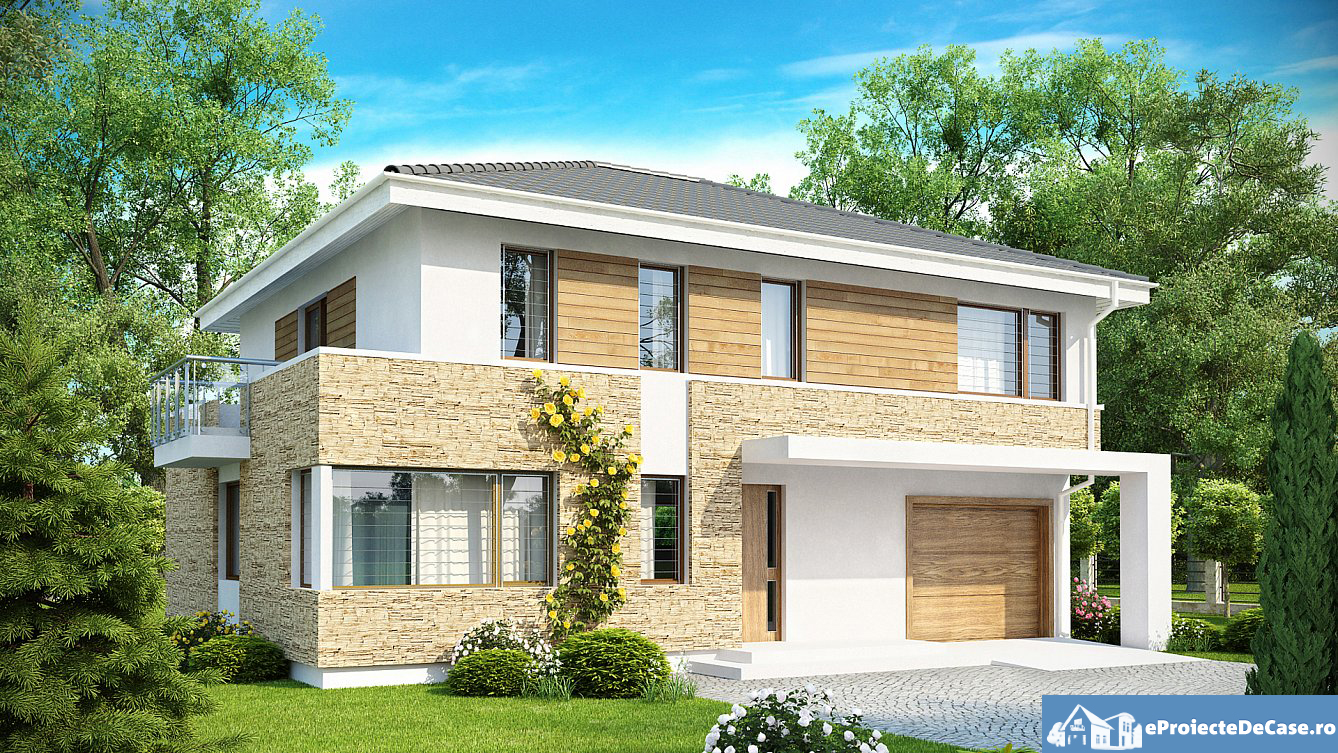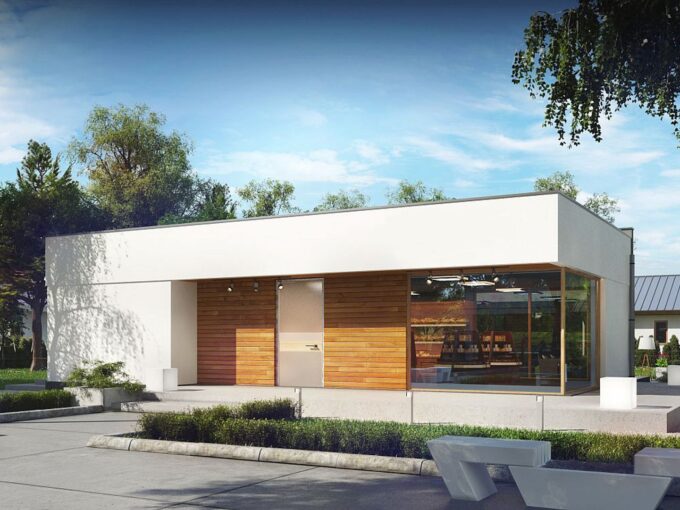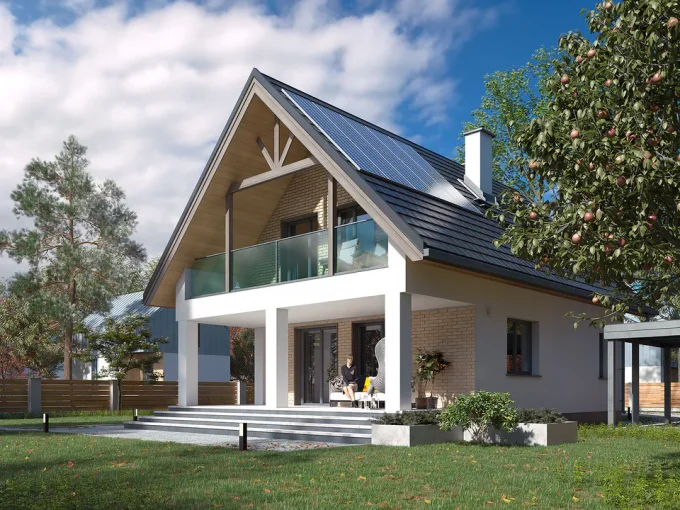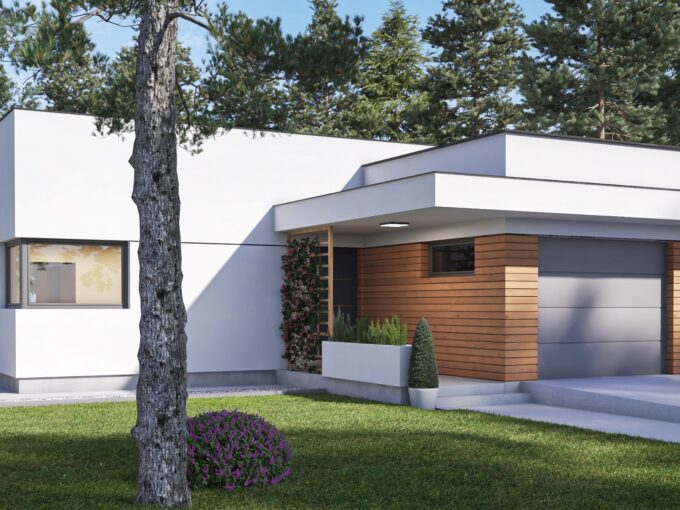General details
Technical data
The net area of the house without loggias, terraces and the cellar |
238,01 m² |
Garage area |
38 m² |
Boiler area |
2,57 m² |
Construction footprint |
134,24 m² |
The angle of inclination |
3% |
The total built area |
238,01 m² |
Total area |
195,39 m² |
Volume |
1 087 m³ |
The height of the house |
6,99 m |
Roof surface |
134,24 m² |
Size
Size
Minimum plot sizes |
29,6 x 21,30 m |
* In the event that the neighbor of the lot offers a notarized receipt regarding the location at a distance of less than 3m from the red lines of the land, then the values of the minimum dimensions of the land can be restricted
House project 200m2 – 101490, 2 levels, flat roof, 5 bedrooms, 5 bathrooms, garage for 2 cars
The 200m2 house project – 101490 from Proiectari.md is perfect for modern families. This property has 2 levels and includes a flat roof , 5 bedrooms and 5 bathrooms, providing enough space for the whole family. It also has a 2-car garage , making it convenient for car owners.
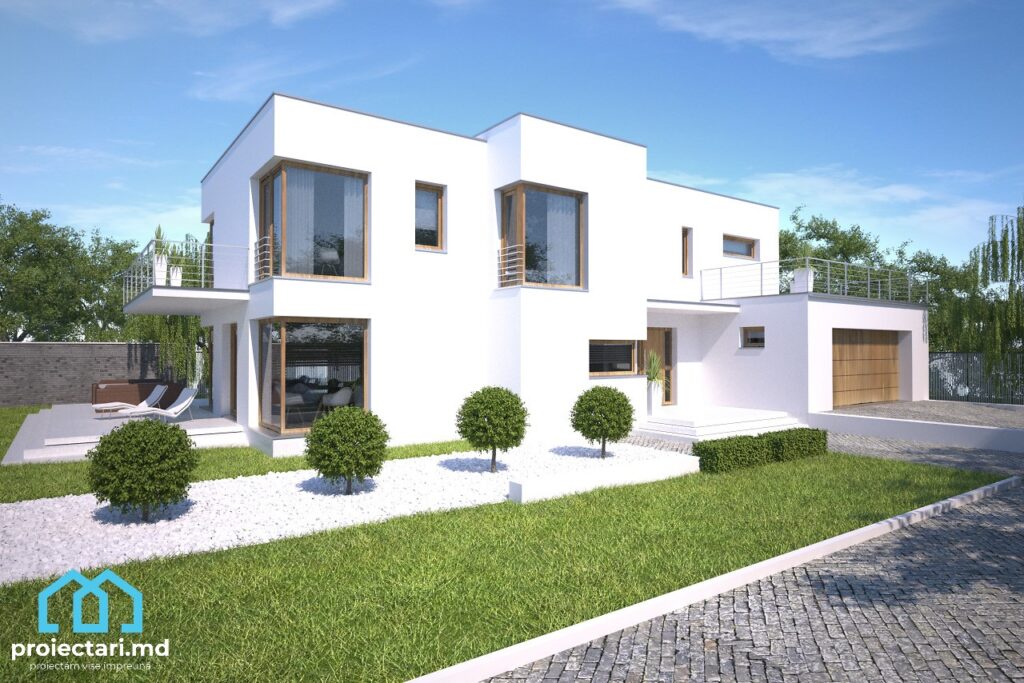
Main Information:
- Useful surface: 200m2
- Built-up area: 250m2
- Building dimensions: 9.8mx 13.4m
- Flat roof with an inclination of 30 degrees and an area of 160m2
- 5 bedrooms and 5 bathrooms
- Garage for 2 cars
Project benefits:
- Enough space for the whole family
- Modern and comfortable design
- Flat roof that provides the opportunity to use the space above the building in a functional way
- Functional compartmentalization and space optimization
- 2 car garage for car owners
Order now the house project 200m2 – 101490 from Proiectari.md and turn your dream into reality!
The main conclusions:
- Spacious and modern house project
- Enough space for the whole family
- Practical and pleasant design
- Customization options to suit your preferences
- Garage for 2 cars
General Presentation of the 200m2 House Project
The house project 200m2 – 101490 from Proiectari.md is designed to meet the needs of modern families. This impressive project is a two-level Home offering a built-up area of 250m2 and a usable area of 200m2. The construction has dimensions of 9.8mx 13.4m, providing enough space for a large and functional execution.
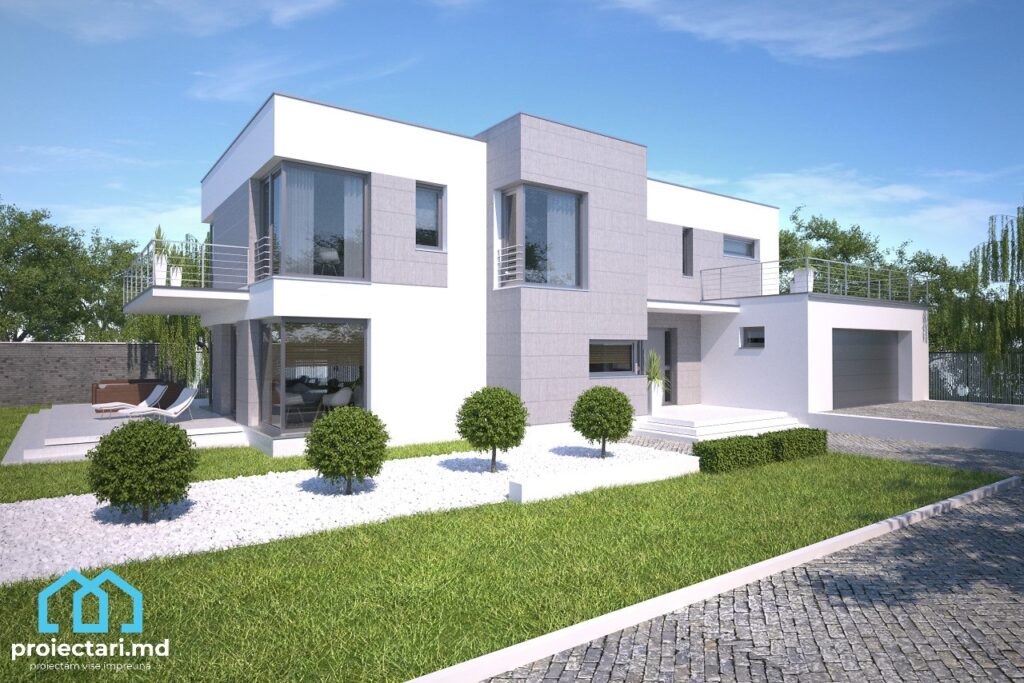
House project 200m2 – 101490 from Proiectari.md. Dimensions and General Specifications of the Building
The overall dimensions of the building in this project are 9.8mx 13.4m, which allows for a compact and well-proportioned structure. With a usable area of 200m2, the project offers enough space for each family member to enjoy their own personal space and a friendly and communal setting.
The advantages of opting for a Flat Roof
One of the major advantages of this 200m2 house project is the flat roof. Choosing a flat roof brings more than just a modern and attractive aesthetic. It gives owners the opportunity to use the space above the building for additional functionality, such as terraces, gardens or solar installations.
Functional Partitioning and Space Optimization
This 200m2 house project stands out for its functional compartmentalization and space optimization. Proiectari.md has created an interior design that maximizes the available space and ensures efficient use in every corner of the house. Well-defined and intelligently organized compartments provide practical and friendly rooms, contributing to the overall comfort and functionality of the home.
| Usable surface | 200mp |
|---|---|
| Undeveloped built-up area | 250mp |
| Building dimensions | 9.8m x 13.4m |
| Roof slope | 30 degrees |
| Roof surface | 160mp |
Interior Design and House Design 200m2
The interior arrangement and design of the 200m2 house can be customized according to the owner’s preferences and lifestyle. It is an opportunity to create a space that meets both the aesthetic aspect and the desired functionality. Here are some key aspects to consider when arranging and designing the 200m2 house:
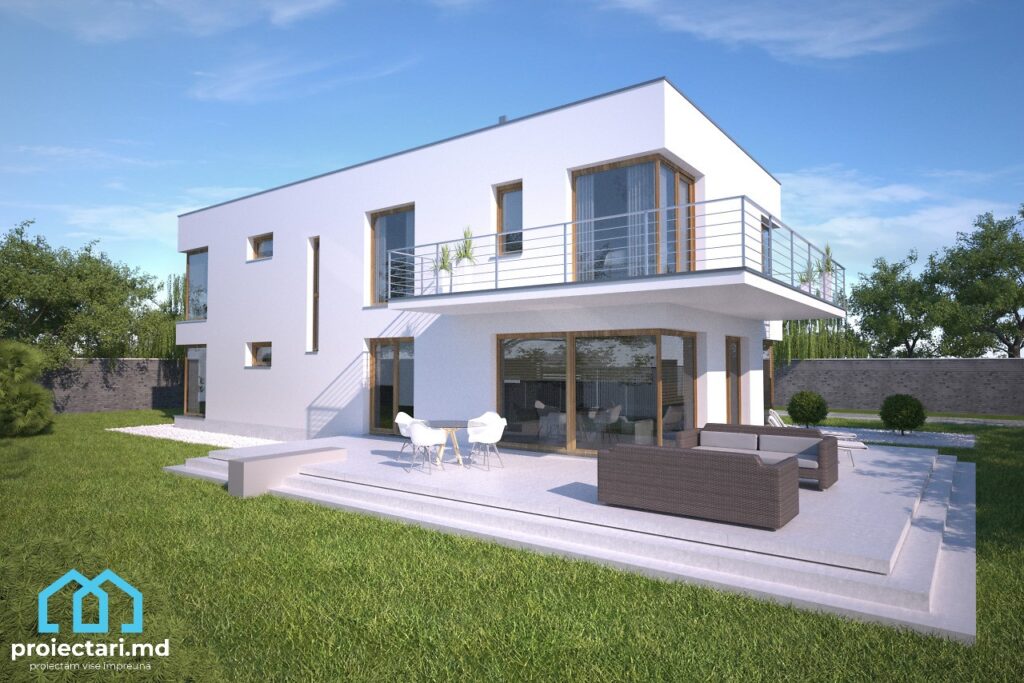
Choice of colors and finishes: Colors play an important role in defining the atmosphere and personality of the interior. From warm and natural colors to vibrant and bold colors, there is a wide range of options to suit everyone’s tastes and preferences. Finishes such as clay or washable paint can add texture and depth to a room, creating a distinct and remarkable atmosphere.
Furniture and decorations: Furniture and decorations can complement the interior design and emphasize the desired style. Choices can range from modern and minimalist furniture to classic and ornamental furniture, depending on preference and functionality. Decorations such as pillows, rugs, paintings and light fixtures can add personality and elegance to the space.
Lighting: Adequate lighting is essential to create a pleasant atmosphere and highlight certain areas or objects in the interior. The combination of general lighting, ambient lighting and accent lighting can be used to achieve the desired effects and create a cozy and glamorous interior.
Spatial organization: Spatial organization is important in a 200m2 house project to achieve an optimal flow between rooms and to make the most of each area. It is essential to determine the use of each room and find the appropriate furniture and storage solutions to make the space more efficient and facilitate daily activities.
The interior arrangement and design of the 200m2 house are creative and interactive processes, which can be carried out together with the experts in the field from Proiectari.md. They can guide you in selecting the best solutions for your needs and preferences, ensuring that each element blends harmoniously to create a beautiful and functional interior.
| Benefits of the interior design and design of the 200m2 house |
|---|
| Ambiance customized according to your preferences. |
| Optimal use of space for maximum functionality |
| It creates an aesthetically pleasing and remarkable interior |
| It reflects the owner’s personality and lifestyle |
| Expert assistance in choosing the right colors, furniture and decorations |
| Coherent and well-coordinated interior design |
Efficient Planning of Sleeping Spaces and Related Bathrooms
Within the project of houses 200m2 – 101490 from Proiectari.md, the efficient planning of sleeping spaces and bathrooms is a special concern. The aim is to provide practical and intelligent solutions to ensure the comfort and privacy of the residents.
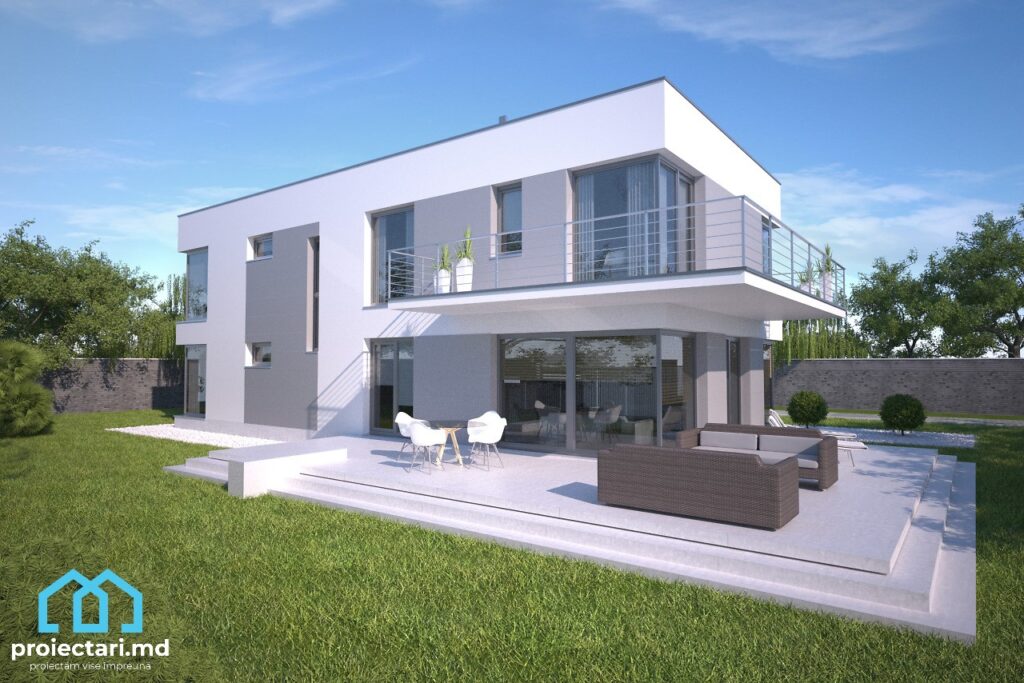
House project 200m2 – 101490 from Proiectari.md. Practical solutions for the Matrimonial Bedroom with Private Bathroom
One of the practical solutions to ensure the comfort and functionality of the sleeping space is the integration of a private bathroom in the master bedroom. This option allows the owners to enjoy privacy and benefit from increased comfort, having direct access to the bathroom facilities without interacting with the other people in the house.
Integrating the Bathroom in Each Bedroom: Comfort and Intimacy
To ensure privacy and the necessary facilities in each bedroom, the 200m2 house project – 101490 provides for the integration of the bathroom in each bedroom. This is an important aspect, because it offers residents comfort and convenience, avoiding crowding and inconveniences caused by shared access to bathroom facilities.
This approach to the planning of sleeping spaces and bathrooms ensures an efficient way of using the available space, while also offering privacy and individual comfort.
Comparison of planning solutions for sleeping space and bathrooms
| Solutions | BENEFITS |
|---|---|
| Integration of the bathroom in the master bedroom | – Ensures privacy and comfort for the owners – Avoids crowding and inconveniences caused by shared access to bathroom facilities |
| The integration of the bathroom in each bedroom | – Offers individual comfort and individualized facilities – Avoids crowding and inconveniences caused by shared access to bathroom facilities |
House project 200m2 – 101490 from Proiectari.md. The garage – Functional and Design Aspects
The garage in the 200m2 house project has both functional aspects, providing a safe and protected parking place for two cars, and a design that matches the overall appearance of the house.
| Functional Aspects | Design Aspects |
|---|---|
| Parking space for two cars | Integrated with the overall appearance of the house |
| Ample and safe storage space | Materials and colors that match the rest of the house |
| Easy and convenient access from the house | Modern style and design |
200m2 house project: Exterior Solutions and Landscaping
Exterior solutions for the 200m2 house project involve choosing a structure and sustainable materials. These choices are essential for ensuring the durability of the building and for providing safety and comfort to the owners. By carefully selecting the structure and construction materials, the 200m2 house project becomes a long-term investment, ensuring increased resistance against external factors and optimized energy efficiency.
In order to create a pleasant aesthetic appearance and to exploit the land in a functional and attractive way, it is important to arrange the exterior and create appropriate green spaces for the 200m2 house project. Landscaping can include beautiful gardens, alleys and sidewalks, relaxation areas and terraces. These elements help to create a pleasant and relaxing environment for the owners.
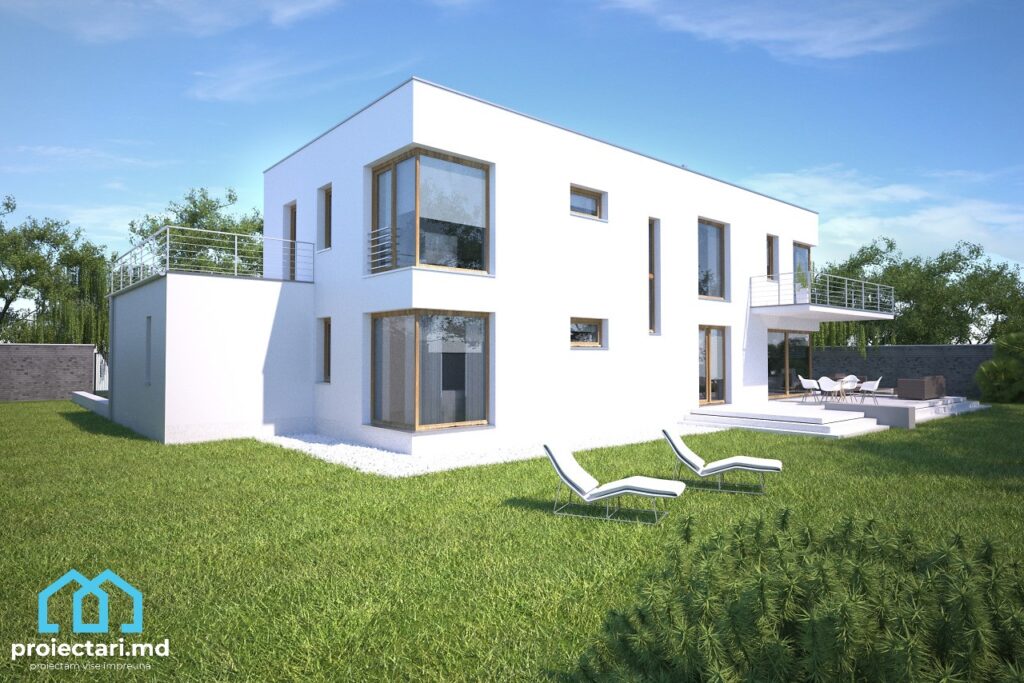
Construction costs for 200m2 houses
Construction costs for 200m2 houses can vary depending on several factors, such as materials used, finishes, equipment and other project specifications. To have a clear idea of the costs involved, it is recommended to request a personalized estimate from Proiectari.md.
Adaptability of the Project according to Requirements and Preferences
House project 200m2 – 101490 from Proiectari.md. Possible Modifications to the Standard Design of the House
The 200m2 house project offered by Proiectari.md is extremely adaptable, which allows customization and adjustment of the design according to the requirements and preferences of each client. Possible modifications to the standard house design include:
- Expanding or reducing certain rooms to suit the needs of the family
- Adding additional elements, such as hobby rooms, offices or storage spaces
- Modifying the existing partitioning to optimize the flow of traffic and the functionality of the space
- Customization of interior and exterior finishes, including the choice of colors, textures and materials
- Adapting the exterior design to suit the client’s aesthetic preferences
These changes allow the owners to transform their home into a unique and personalized space, reflecting their lifestyle, needs and individual tastes.
Customization of Spaces and Finishes
Another important feature of the 200m2 house project is the possibility to customize the interior spaces and finishes, allowing the owners to bring their own touch of individuality and create an interior that reflects their personality. Personalization may include:
- The choice of materials for floors, walls and finishes, depending on preferences and budget
- The design and furnishing of bathrooms according to personal preferences
- The use of decorative and furniture elements that best suit the owner’s tastes
- The creation of additional storage spaces to maximize the efficiency of the use of space
This flexibility allows the owners to customize their living space and create a comfortable and attractive environment that perfectly matches their lifestyle.
Advantages of the Thermal House System for the 200m2 Project
Thermocasa system
brings many advantages for the 200m2 house project. This innovative system ensures increased thermal efficiency, which means lower energy consumption and lower heating and air conditioning costs. Thus, the owners of a 200m2 house benefit from a comfortable and constant indoor environment, regardless of outside temperature variations.
Another important advantage of the Termocasa system is noise protection. Thanks to the high-performance acoustic insulation, tenants can enjoy a quiet and relaxing environment in their own home.
Also, the use of the Termocasa system has a beneficial impact on the environment. By minimizing energy losses, the home’s carbon footprint is reduced and it helps protect the environment.
In addition to all this, the Termocasa system brings significant savings in terms of house maintenance costs. Due to the high energy efficiency, the monthly bill for heating and air conditioning will be much lower, and the owners can enjoy more financial resources for other needs or wants.
If you want an energy-efficient house with high thermal efficiency, the 200m2 house project – 101490 from Proiectari.md, using the Termocasa system, is the perfect choice. Offering comfort, savings and environmental protection, this project is ideal for modern families who appreciate quality and sustainability.
Integration of Smart Home Technologies for Comfort and Security
House project 200m2 – 101490 from Proiectari.md offers owners the opportunity to integrate Smart Home technologies in their home, thus bringing a higher level of comfort and security. This is a modern and innovative feature that can transform the home into a smart and efficient space.
Lighting and Air Conditioning Automation Systems
One of the key aspects of Smart Home technologies is the lighting and climate automation system. It allows owners to control the lighting and temperature in each room according to their preferences and the needs of the moment. Through a mobile app or a control panel, these functions can be managed quickly and easily, thus providing comfort and energy efficiency at the same time.
This system can also include motion and light sensors, which detect the presence of people in the rooms and automatically adjust the lighting and temperature. Thus, energy is used intelligently, thereby reducing consumption and costs.
Advanced Security and Monitoring
In addition to comfort, Smart Home technologies also offer advanced security and monitoring solutions. These can include video surveillance systems, intrusion sensors, smoke and gas detectors, and more. These devices are connected to the Smart Home network and can be accessed and controlled remotely via the mobile app or a central panel.
In addition, smart home security systems can send real-time notifications to homeowners in the event of an emergency, such as detecting a potential fire or unauthorized entry into the home. This functionality ensures a high level of security and peace of mind for owners.
| Benefits of Integrating Smart Home Technologies in the 200m2 House Project – 101490 | |
|---|---|
| Increased comfort | The possibility to control the lighting and temperature automatically or remotely, adapting them to the preferences and needs of each moment. |
| Energetic efficiency | Lighting and air conditioning automation systems enable efficient use of energy and reduced maintenance costs. |
| Enhanced security | Smart home security systems offer advanced monitoring and real-time notifications in the event of an emergency. |
| Flexibility | Homeowners can customize and adapt the Smart Home system according to their needs and new technologies that become available in the future. |
The integration of Smart Home technologies in the project of houses 200m2 – 101490 represents a modern and innovative option for owners who want to improve the comfort and security of their home.
The Construction Process: From Design to Finish
To turn the 200m2 house project – 101490 from Proiectari.md into reality, it is important to go through all the key stages of the construction process. This process includes the following main stages:
- Land preparation: In this stage, the land intended for construction is prepared by leveling, cleaning and refreshing, in order to create a solid base for the house.
- Foundation: Building the foundation is a crucial step for stabilizing and supporting the building. Excavation, concrete casting and other works will be carried out to create a solid foundation.
- Construction of the walls and the roof: Next comes the construction of the external and internal walls, the electrical and sanitary installation, as well as the installation of the roof.
- Installation of the systems: In this stage, the heating system, the ventilation system, the water supply system and other systems necessary for increased comfort in the home will be installed.
- Interior and exterior finishing: The last stage consists of the interior and exterior finishing of the house, including the installation of floors, parquet, wall cladding, painting, wallpapering and other works necessary to give the house a final appearance.
A very important aspect in the construction process is the selection of a team of well-trained builders. A professional team will ensure the quality, safety and efficiency of the work. It is recommended to collaborate with the team of builders from Projectari.md, which has experience in carrying out quality construction projects.
In addition, the selection of quality materials is crucial for obtaining a solid and durable 200m2 house. Projectari.md can offer you consultancy and assistance in choosing the right materials for your project, thus ensuring the quality of your construction.
House project 200m2 – 101490 from Proiectari.md. Conclusion
The house project 200m2 – 101490 from Proiectari.md offers an excellent solution for families looking for a spacious, modern and comfortable house. Generous dimensions, smart interior design and quality features make this project an ideal choice.
Order now House project 200m2 – 101490 from Proiectari.md
If you are interested in the house project 200m2 – 101490 from Proiectari.md, you can order it through their website to turn your dream into reality. House project 200m2 – 101490 offers a great solution for modern families with 2 levels, flat roof, 5 bedrooms, 5 bathrooms and a garage for 2 cars. This project is designed with attention to detail and features a functional and aesthetic design tailored to your needs and preferences.
Discover now the entire collection of over 4000 house projects from Proiectari.md
In addition to the house project 200m2 – 101490, Proiectari.md offers a wide range of house projects that you can choose from. Discover now the entire collection of over 4000 projects and find the perfect plan for your needs.
How you can execute an individual project at Proiectari.md
If you have an individual project for a house and want to collaborate with Proiectari.md, you can get more information on how to develop your customized project through them. Their team of specialists will guide you through the process to ensure you get the home of your dreams.
Proiectari.md offers you the opportunity to customize the house plan according to your preferences and requirements. You have the freedom to add or change elements, choose the finishes and adapt the interior and exterior design according to your style and needs.
The team of specialists at Proiectari.md has experience in collaborating with clients for individual projects and knows how to help you turn your dream into reality. Through constant communication and technical advice, they will guide you through every step of the process, from the initial concept to the final implementation of the project.
FAQ
What are the general specifications of the 200m2 House Project – 101490?
The house project 200m2 – 101490 from Proiectari.md includes 2 levels, flat roof, 5 bedrooms, 5 bathrooms and a garage for 2 cars.
What are the dimensions of the building in the house project 200m2 – 101490?
The building has a useful area of 200m2 and a built-up area of 250m2, with dimensions of 9.8mx 13.4m.
What are the advantages of a flat roof in the 200m2 house project?
The flat roof offers the opportunity to use the space above the building in a functional and creative way.
How is the partitioning and optimization of space planned in the 200m2 house project?
The project involves the creation of well-defined and efficient rooms and the intelligent use of space to achieve a practical and pleasing design.
Can I customize the interior design and design of the 200m2 house?
Yes, the interior design and design of the 200m2 house can be customized according to the owner’s preferences and lifestyle.
How are the sleeping spaces and bathrooms planned in the 200m2 house project?
Effective planning of sleeping spaces involves practical solutions, such as the location of a master bedroom with its own bathroom or the integration of the bathroom in each bedroom.
What functional and design aspects does the garage in the 200m2 house project have?
The garage provides parking space for 2 cars and is designed to match the overall appearance of the house.
What exterior solutions are included in the 200m2 house project?
The 200m2 house project includes the choice of a sustainable structure and materials, as well as exterior landscaping and green spaces to create an aesthetically pleasing appearance.
How can I find out the construction costs for a 200m2 house project?
Construction costs can vary depending on several factors, but you can request a personalized estimate from Proiectari.md to get a clear idea of the costs involved.
Can I make changes to the standard design of the 200m2 house?
Yes, the 200m2 house project can be adapted according to the requirements and preferences of each client, including by adding additional elements or adjustments to the standard house design.
What advantages does the Termocasa system bring to the 200m2 house project?
The Thermocasa system offers increased thermal efficiency, protection against noise and environmental impact, as well as savings in terms of maintenance costs.
Can Smart Home technologies be integrated in the 200m2 house project?
Yes, the 200m2 house project can include the integration of Smart Home technologies to bring increased comfort and security, with advanced automation solutions for lighting, climate control and security.
What are the main stages in the construction of a 200m2 house?
The construction of the 200m2 house involves stages such as land preparation, foundation, wall and roof construction, system installation and interior and exterior finishing.
How can I order the 200m2 house project – 101490 from Proiectari.md?
You can order the house project 200m2 – 101490 through their website to turn your dream into reality.
Where can I find a wider collection of house projects from Proiectari.md?
You can discover the entire collection of over 4000 house projects from Proiectari.md and find the perfect plan for your needs.
How can I develop an individual project for a house at Proiectari.md?
If you have an individual project for a house, you can get more information on how to develop your custom project through them and work with their team of specialists.
There’s no content to show here yet.
Characteristics
- 4 bathrooms
- 5 bedrooms
- Access for people with disabilities
- Anteroom with Cupboard
- Cabinet
- Double baths
- Flat roof
- Garage for two cars
- Garage Storage
- Lawn
- Living room with dining room
- Outdoor Parking
- Parking
- Storage Room
- Storage room
- Swimming Pool




