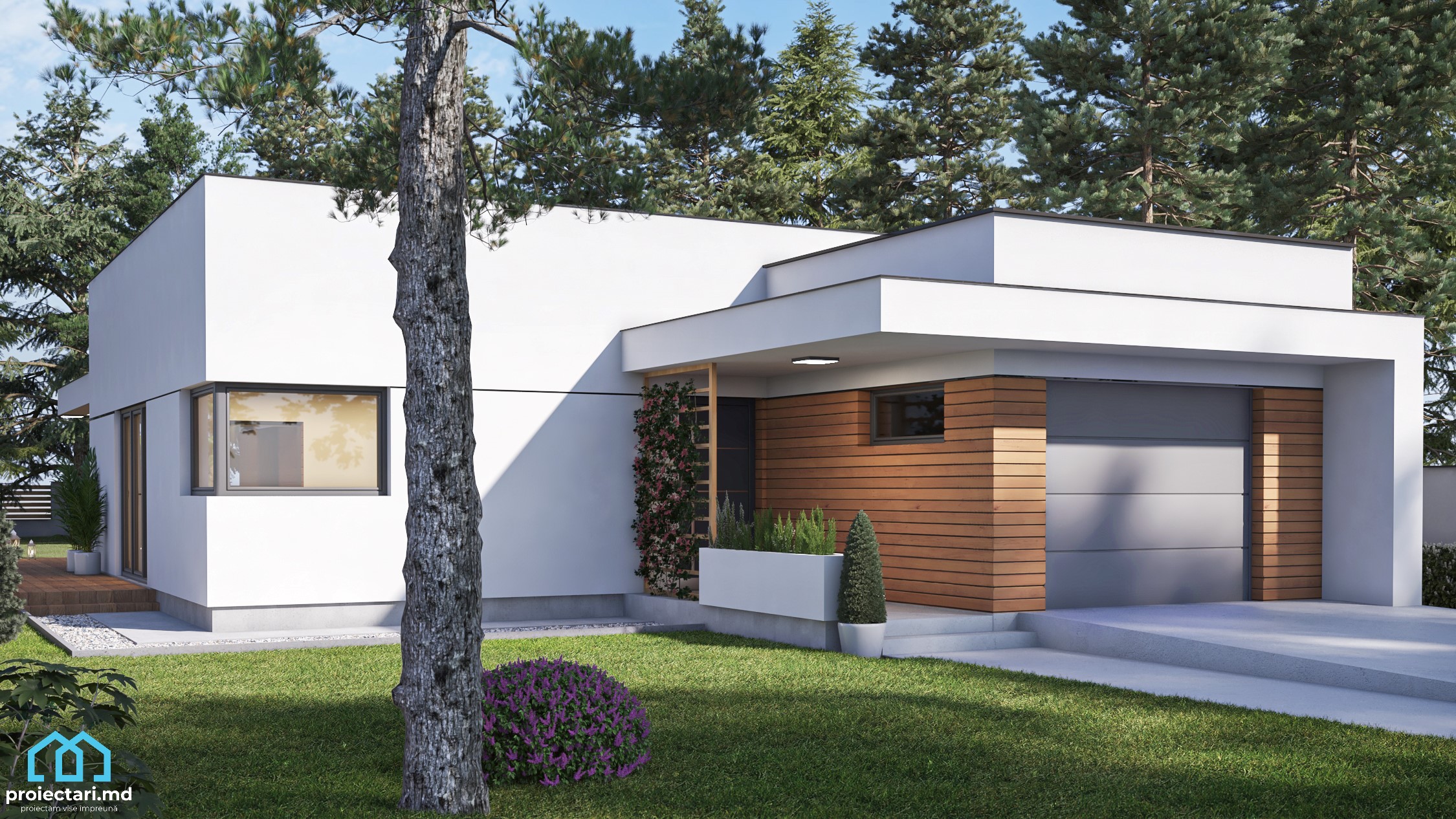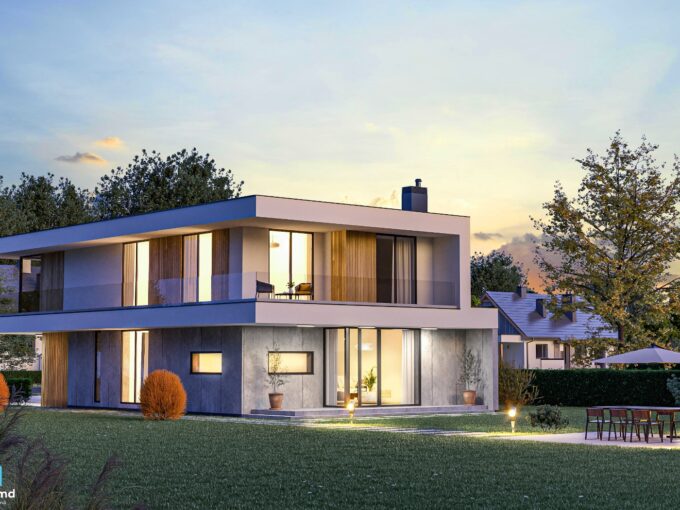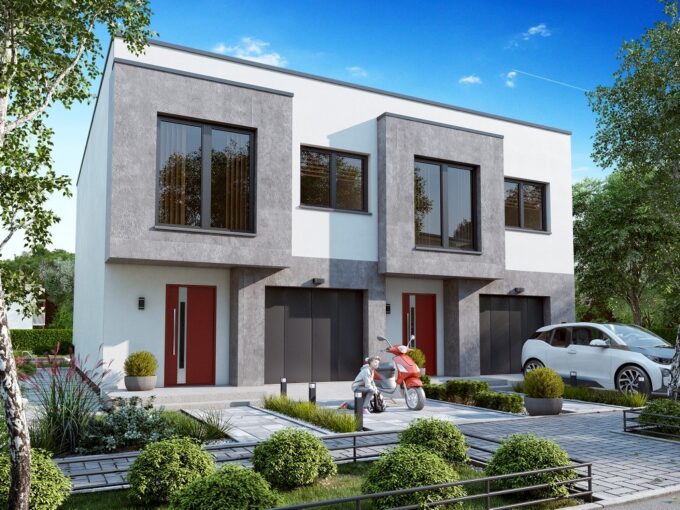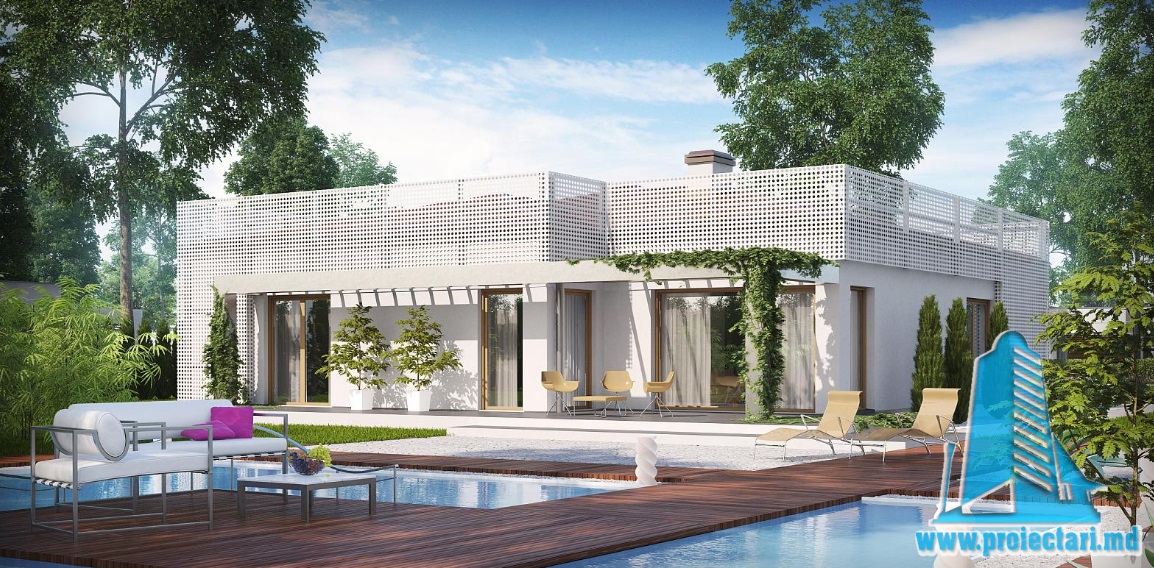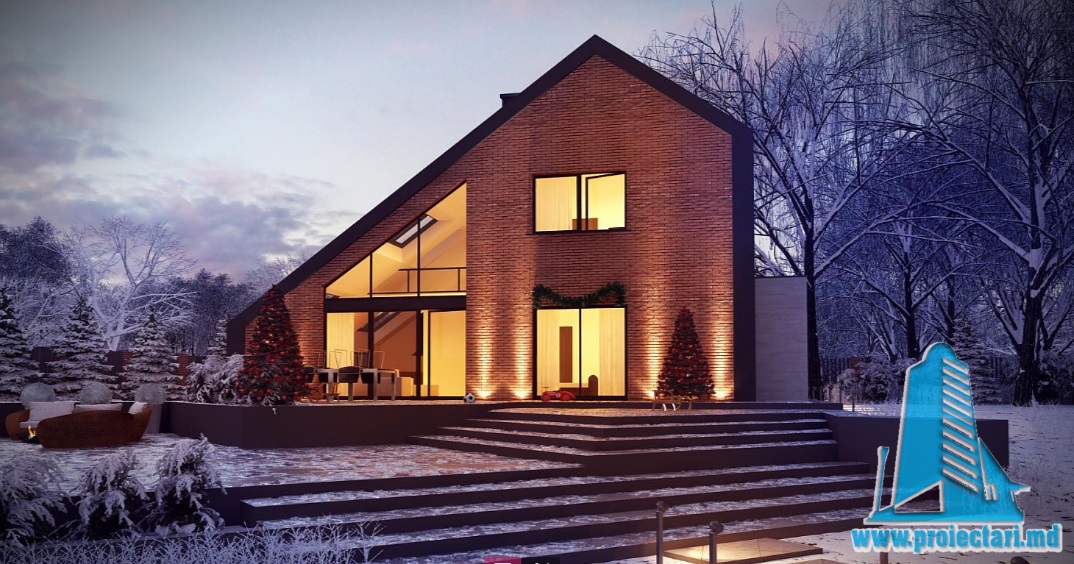General details
Technical data
The net area of the house without loggias, terraces and the cellar |
168,89 m² |
Garage area |
24,60 m² |
Boiler area |
4,90 m² |
Construction footprint |
168,89 m² |
The angle of inclination |
5° |
The total built area |
168,89 m² |
Total area |
129,83 m² |
Volume |
726,7 |
The height of the house |
4,26 m |
Roof surface |
168,89 m² |
Size
Size
Minimum plot sizes |
18,76 x 27,35 m |
* In the event that the neighbor of the lot offers a notarized receipt regarding the location at a distance of less than 3m from the red lines of the land, then the values of the minimum dimensions of the land can be restricted
One-level house project with an interior area of 130m2 – 101341 from Proiectari.md
When it comes to building your dream home, choosing a 130m2 level home project can be a great option. The one-level house project 101341 from Proiectari.md offers an interior area of 130m2 and is designed to meet your needs for space and comfort. With 2 bedrooms, 2 bathrooms, laundry space, generous storage spaces, living room with kitchen, as well as a small study and a one car garage, this home is sure to win you over. Let’s explore the features and highlights of this project in detail.
1. Design and appeal
This one-level house project impresses with its modern and elegant design. Clean lines and pleasing symmetry bring a sophisticated air to the entire construction. Light curves and well-weighted architectural details add a touch of sophistication and individuality. The house has a welcoming appearance and invites relaxation and comfort.
2. House project with one level 130m2. Spacious bedrooms
The 2 bedrooms in this house have been designed to give you an intimate and comfortable space to rest and relax. Each of them benefits from a generous surface area and large windows that allow natural light to freely enter the room. Warm floors and high-quality finishes add extra comfort and elegance.
3. Modern and functional bathrooms
The 2 bathrooms in this house are modern and functional spaces, furnished with care and good taste. They are equipped with all the necessary facilities to enjoy maximum comfort. Each bathroom features stylish sinks, toilets and adjustable showers to meet your individual needs for space and utility.
4. House project with one level 130m2. Space for laundry
Project 101341 also includes a dedicated laundry space where you can carry out your domestic activities with ease. Here you will have enough space for the washing machine, dryer and for storing cleaning products. It is a practical and functional place, perfect for organizing your daily activities.
5. Generous storage space
An important aspect of this home is the generous amount of storage space on offer. In addition to the bedroom and kitchen cupboards, project 101341 also includes other functional storage spaces. They help you stay organized and have everything within reach, eliminating clutter and contributing to an organized lifestyle.
6. Living room with open kitchen
The living room with open kitchen is the heart of this house. Generous space and functional design allow for comfortable cooking activities, serving meals and spending time with family and friends. The kitchen is equipped with modern appliances, elegant furniture and high-quality finishes, satisfying the demands of the most demanding gourmets.
7. House project with one level 130m2. The small cabinet
Project 101341 also includes a small cabinet, an intimate and quiet space where you can retreat to work or relax. Here you can set up your personal office or create a small library, satisfying your individual needs for space and activities.
8. Garage for one car
If you own a car, you will definitely appreciate this home project that includes a spacious and secure garage to protect your car. The garage is equipped with automated doors and easy accessibility to the rest of the house.
9. Built by Proiectari.md
This wonderful and functional 130m2 level house project was created by the renowned architecture company Proiectari.md. With extensive experience in the field, Proiectari.md specializes in designing and building dream homes according to the requirements and preferences of customers. Their passion and talent for architectural design can be found in every detail of this project.
10. High quality construction materials
The quality of building materials is an essential aspect for creating a durable and safe house. Project 101341 provided by Proiectari.md uses only high quality, durable and resistant materials. This ensures that your home will stand the test of time and remain in excellent condition throughout the years.
11. Energy efficiency
This home has been designed with particular attention to energy efficiency. Adequate thermal insulation, the use of equipment and household appliances with low energy consumption and the use of renewable energy sources contribute to the reduction of energy consumption and associated costs.
12. House project with one level 130m2. Garden and terrace
In addition to the interior space, project 101341 also includes a beautiful garden and a generous terrace. Here you can enjoy the fresh air and moments of relaxation in nature. From family barbecues to outdoor parties, this space offers endless opportunities to enjoy the outdoors.
13. Accessibility
The design of the house 101341 also ensures easy accessibility for people with reduced mobility. Spacious doors, wide corridors and adapted bathrooms facilitate mobility and independence within the house.
14. Costs and Budget
Building a house may seem expensive, but this 130m2 one-level house Project 101341 proposed by Proiectari.md offers a balance between quality and cost. This is a great option for those who want to build their dream home within a reasonable budget without compromising on quality and design.
15. Summary
The one-level house project 101341 from Proiectari.md is an excellent choice for those looking for a modern, spacious and functional house. With 2 bedrooms, 2 bathrooms, laundry space, living room with kitchen, a small study and one car garage, this home offers everything you need for a comfortable and stylish lifestyle. Built with high quality materials and attention to energy efficiency, this home is sure to impress. Contact Proiectari.md to start your journey towards the home of your dreams.
House project with a level of 130m2 – 101341 from Proiectari.md. FAQ
1. What features does the 101341 house project have?
House project 101341 offers a number of outstanding features, perfectly adapted to meet your living needs. These include:
- The interior area of 130m2, offering generous space for your comfort.
- Two spacious bedrooms, ensuring privacy and quality rest.
- Two modern bathrooms to meet daily needs in a practical way. The most important information:
- The interior area of 130m2.
- Two spacious bedrooms.
- Two modern bathrooms.
2. How is the space distributed in the house project?
Project 101341 has an intelligent distribution of space, ensuring an optimal flow throughout the home. Each area has been carefully planned to maximize utility:
- The living room integrated with the kitchen offers an open and friendly space.
- The small cabinet provides a quiet corner for office work or reading.
- The carport adds practicality and protection to the vehicle. The most important information:
- Living room integrated with the kitchen.
- Small cabinet for office work or reading.
- Garage for one car.
3. What amenities does the project add to everyday life?
One-level house project 130m2 101341 comes with facilities that make everyday life more comfortable and pleasant:
- Integrated laundry, adding a convenient solution to your cleaning needs.
- Well-placed storage spaces to keep order and organization throughout the home. The most important information:
- Integrated laundry for convenient cleaning.
- Well-placed storage spaces for organization.
4. How can my family benefit from this 130m2 level house project?
Project 101341 is designed to suit the diverse needs of a modern family. Benefits include:
- The privacy offered by the two separate bedrooms.
- Space efficiency that ensures a stress-free everyday life. The most important information:
- Privacy provided by the two separate bedrooms.
- Space efficiency for stress-free living.
5. How can I get more information about the house project 101341?
To get more details or to start the process of building your dream home, you can:
- Access the Proiectari.md website to find additional information.
- Contact the team of consultants to receive personalized advice.
- Schedule a viewing to experience the atmosphere and spaces in detail. The most important information:
- Access to the Proiectari.md website for additional information.
- Consultants available for personalized advice.
- Possibility to schedule a detailed viewing.
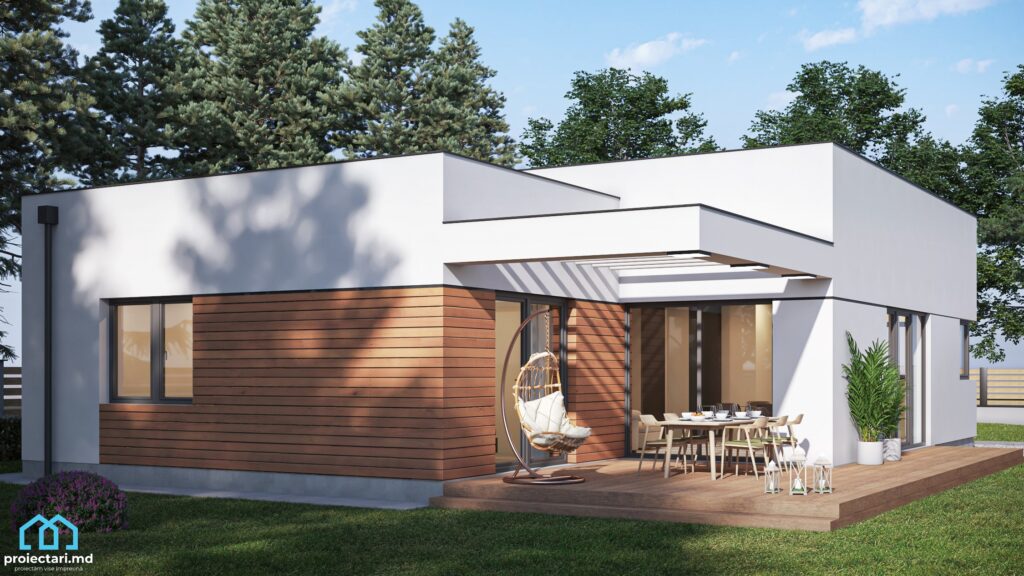
Characteristics
- 2 bedrooms
- 2 sanitary groups
- Access for people with disabilities
- Anteroom with Cupboard
- Autonomous heating
- Cabinet
- Double baths
- Emergency exit
- Flat roof
- Garage for one car
- Garage Storage
- Lawn
- Outdoor Parking
- Parking
- Storage Room
- Swimming Pool
