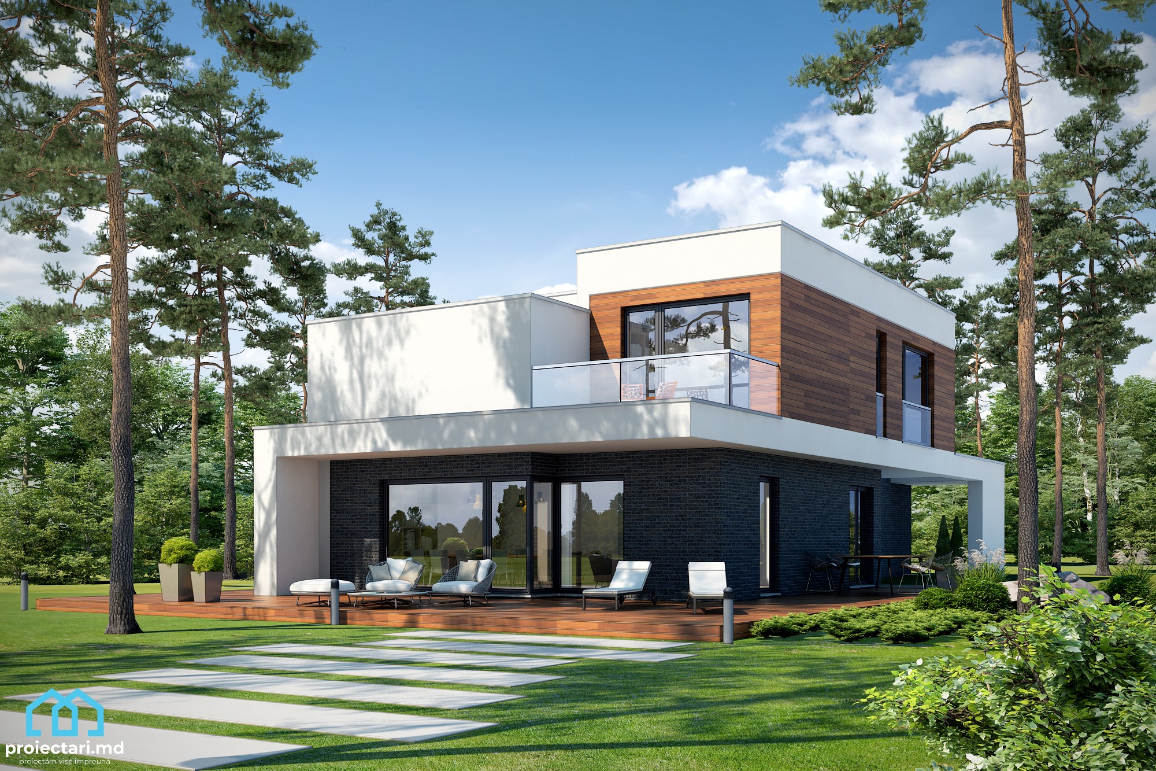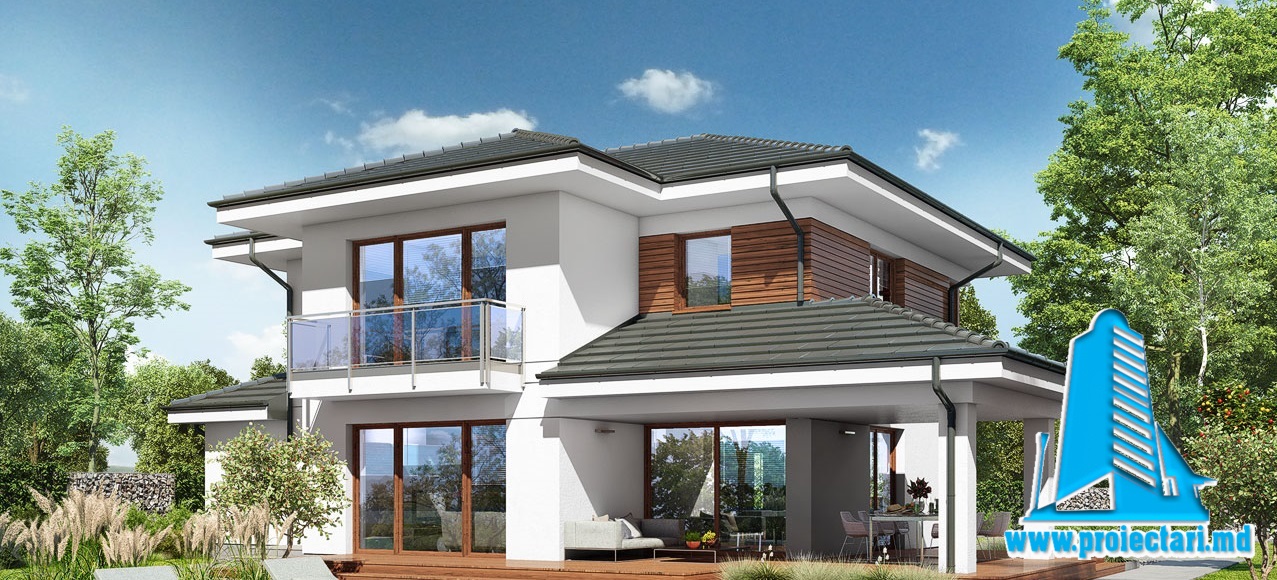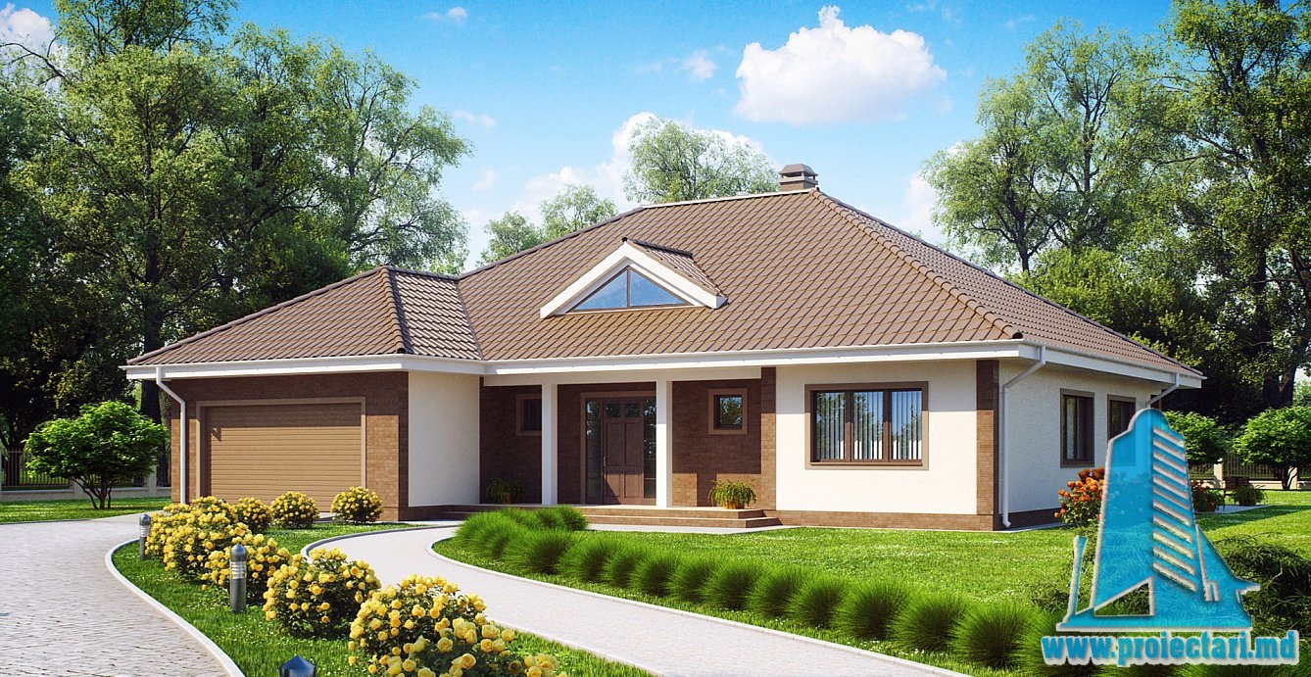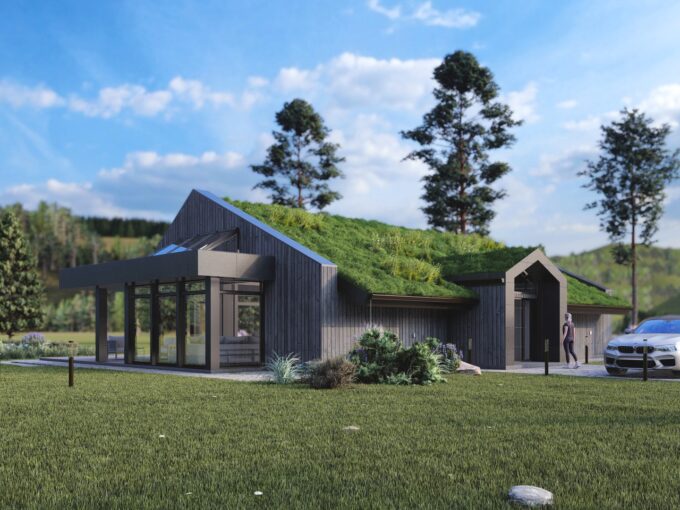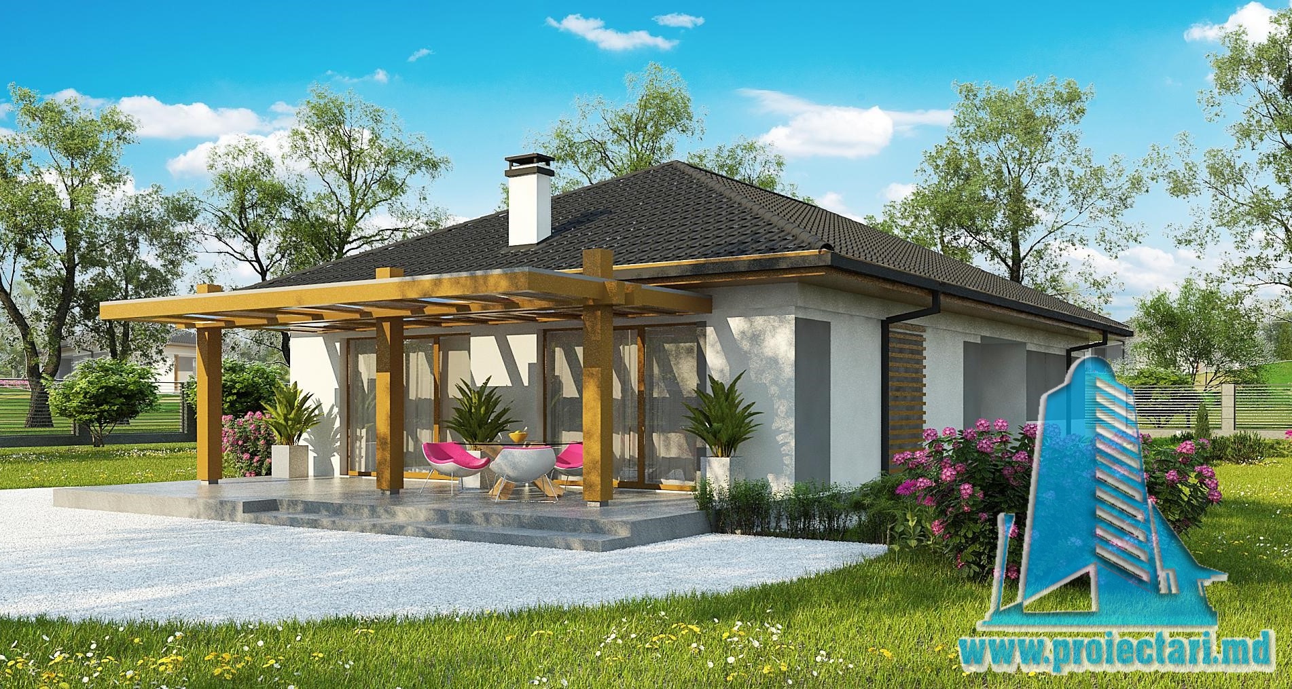General details
Technical data
The net area of the house without loggias, terraces and the cellar |
171,34 m² |
Garage area |
37,93 m² |
Boiler area |
5,70 m² |
Construction footprint |
110,67 m² |
The angle of inclination |
3% |
The total built area |
171,34 m² |
Total area |
127,71 m² |
Volume |
525,33 m³ |
The height of the house |
7,07 m |
Roof surface |
110,67 m² |
Size
Size
Minimum plot sizes |
16,65 x 26,74 m |
* In the event that the neighbor of the lot offers a notarized receipt regarding the location at a distance of less than 3m from the red lines of the land, then the values of the minimum dimensions of the land can be restricted
House project 130m2 – 101447, two levels, flat roof, 4 bedrooms, 2 bathrooms, 2 garages
The house project 130m2 – 101447 is a modern project with two levels and a distinctive architectural design. The house is built on an area of 130m2 and has 4 bedrooms, 2 bathrooms and 2 garages. The roof is flat and the design is geometric, bringing a contemporary look. This project from Proiectari.md offers a spacious and functional home, suitable for a medium-sized family.
Key findings:
- 130m2 house project from Proiectari.md offers a modern and functional design for a spacious home.
- This project has 4 bedrooms, 2 bathrooms and 2 garages, providing enough space for a medium-sized family.
- The project includes a flat roof and a geometric design, offering a contemporary look.
- The unfolded built area is 165m2, ensuring a generous space for tenants.
- The interior design focuses on comfort and ergonomics, providing a pleasant and functional environment.

Presentation of the house project 130m2 – 101447
The house project 130m2 – 101447 offers a detailed presentation of modern and functional houses. This project is made by Proiectari.md and stands out for its contemporary design and generous surface area. The home has a well-thought-out plan that ensures maximum comfort and efficient use of space. The modern houses are equipped with all the necessary amenities and are designed to meet the needs and preferences of all customers.
To obtain a modern and functional home, Proiectari.md relies on their design expertise and knowledge of the best practices in the field. The specialist team works closely with clients to understand their needs and preferences so they can create a unique and personalized project.
The house project 130m2 – 101447 consists of a number of essential elements, which make this house an ideal choice for a family. Notable features include:
- Contemporary design: This home stands out for its contemporary and elegant design, fitting perfectly into the urban landscape.
- Generous area: With a useful area of 130m2, the house offers enough space to carry out the daily activities of a medium-sized family.
- Well-thought-out plan: The house is designed to provide an intelligent compartmentalization of space , ensuring an easy flow between the different areas of the house.
- Modern facilities: The house is equipped with all the necessary facilities for the comfort and well-being of the residents, from the central heating system to the ventilation system and efficient lighting.
| The usable area | 130m2 |
|---|---|
| Unfolded built up area | 165m2 |
| Number of bedrooms | 4 |
| Number of bathrooms | 2 |
The 130m2 house offers a generous space to meet the needs of a medium-sized family. The 4 bedrooms and 2 bathrooms ensure enough privacy and comfort for all tenants.
Therefore, the house project 130m2 – 101447 from Proiectari.md combines contemporary design, functionality and comfort to offer a modern and convenient home. This work is an excellent example of architectural design that adapts to the needs and preferences of the clients.
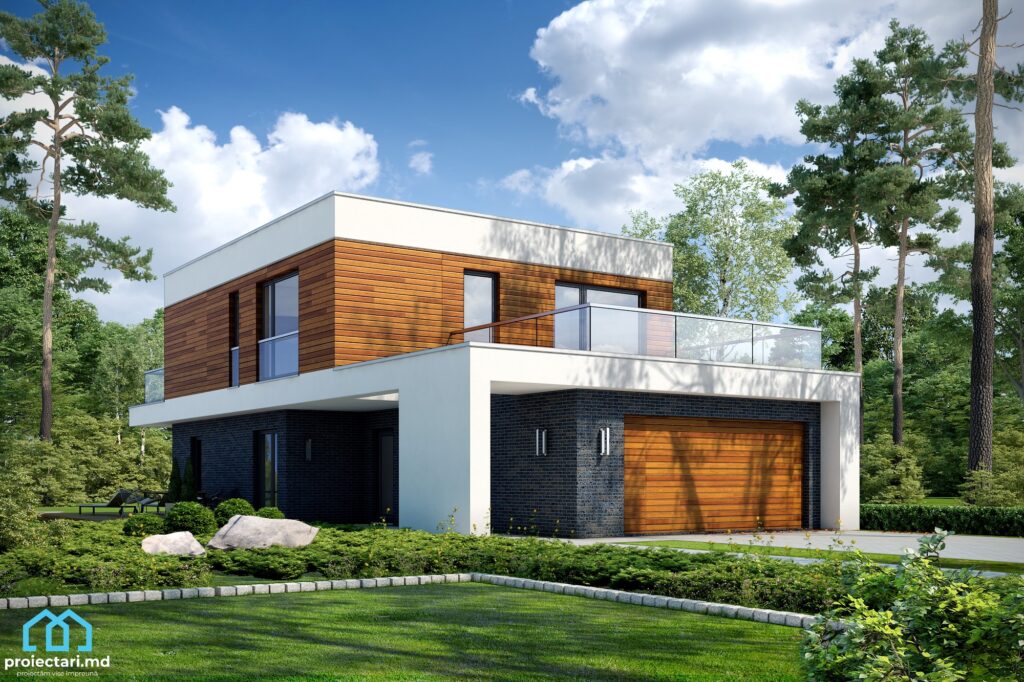
Distinctive elements of modern architecture
The modern architecture is distinguished by distinctive elements that give the home a contemporary and functional appearance. The 130m2 house project – 101447 from Proiectari.md perfectly exemplifies these characteristics, emphasizing the flat roof and geometric design, which bring a modern and minimalist air to the construction. The house project 130m2 – 101447 uses contemporary materials , which ensure durability and resistance over time.
130m2 house project from Proiectari.md – Flat roof and geometric design
One of the distinctive elements of this 130m2 house project is the flat roof, which gives the home a modern and elegant look. This type of roof not only brings a contemporary air, but also maximizes the usable space of the house, allowing the construction of an additional floor or the creation of a landscaped roof terrace. The geometric design of the house complements the modern and minimalist look, offering symmetry and structure pleasing to the eye.
The use of contemporary materials
For the house project 130m2 – 101447, Proiectari.md uses high-quality contemporary materials that meet the most demanding requirements in terms of durability and strength. These materials ensure a solid and stable construction over time, without requiring frequent repairs or renovations. They are also selected to reduce the impact on the environment, being sustainable and nature-friendly.
In conclusion, the 130m2 house project – 101447 from Proiectari.md is an excellent option for those who want a modern, functional and aesthetic home. The flat roof and geometric design give it a contemporary look, while the use of contemporary materials ensures durability and resistance over time. With the help of the team of specialists from Proiectari.md, this project can be realized according to the preferences and needs of each client, offering a comfortable and pleasant home.
130m2 house project – Analysis of Area and Dimensions
The house project 130m2 – 101447 from Proiectari.md has a usable area of 130m2 and a constructed area of 165m2. This information provided by Proiectari.md is essential in the decision-making process on the dimensions and interior spaces of the home. With a generous usable area, the house offers enough space for a medium-sized family, including 4 bedrooms and 2 bathrooms.
| Usable surface | Undeveloped built-up area | Number of bedrooms | Number of bathrooms |
|---|---|---|---|
| 130m2 | 165m2 | 4 | 2 |
The useful area of 130m2 and the built-up area of 165m2 ensure generous space, and the 4 bedrooms and 2 bathrooms provide enough room for all family members. These dimensions are suitable for medium-sized families, while providing places of rest and privacy for each member of the family.
The benefits offered by a two-level house project
A split-level house project offers numerous benefits and advantages for tenants. These may include:
- More available space: A two-story house design offers more living space compared to a single-story house. This allows greater flexibility in organization and interior design, providing additional space for tenants.
- Intelligent compartmentalization of space: Through a two-level house design, space can be intelligently compartmentalized to maximize its use. Thus, it is possible to create distinct areas for different activities, such as the living area, the sleeping area and the work area.
- A better separation of day and night areas: By having a two-level house project, a better separation of day and night areas is possible . This ensures privacy and quiet while resting, avoiding interference between these two important areas of the home.
- Possibility to increase the number of rooms: A two-level house project offers the possibility to increase the number of rooms compared to a single-level house. This is especially useful for growing families or those who need extra space for various activities or hobbies.
Through the 130m2 house project – 101447, Proiectari.md highlights the advantages of this type of housing, offering various and personalized possibilities for each tenant.
The interior of a modern house 130m2
The interior of a modern house of 130m2 is characterized by an intelligent compartmentalization of space , which optimizes the use of each room and ensures an easy flow between them. The house project 130m2 – 101447 from Proiectari.md focuses on the comfort and ergonomics of the home , offering a pleasant and functional environment for tenants. With a carefully planned design and great attention to detail, the interior of this modern home is thought out to meet the needs and preferences of the clients.
Through intelligent partitioning, each room is utilized to the maximum, ensuring well-defined and harmoniously connected work, rest and socializing spaces. Each room of the house has a specific functionality, and all the spaces are integrated in such a way as to provide a practical and pleasant living environment for the tenants.
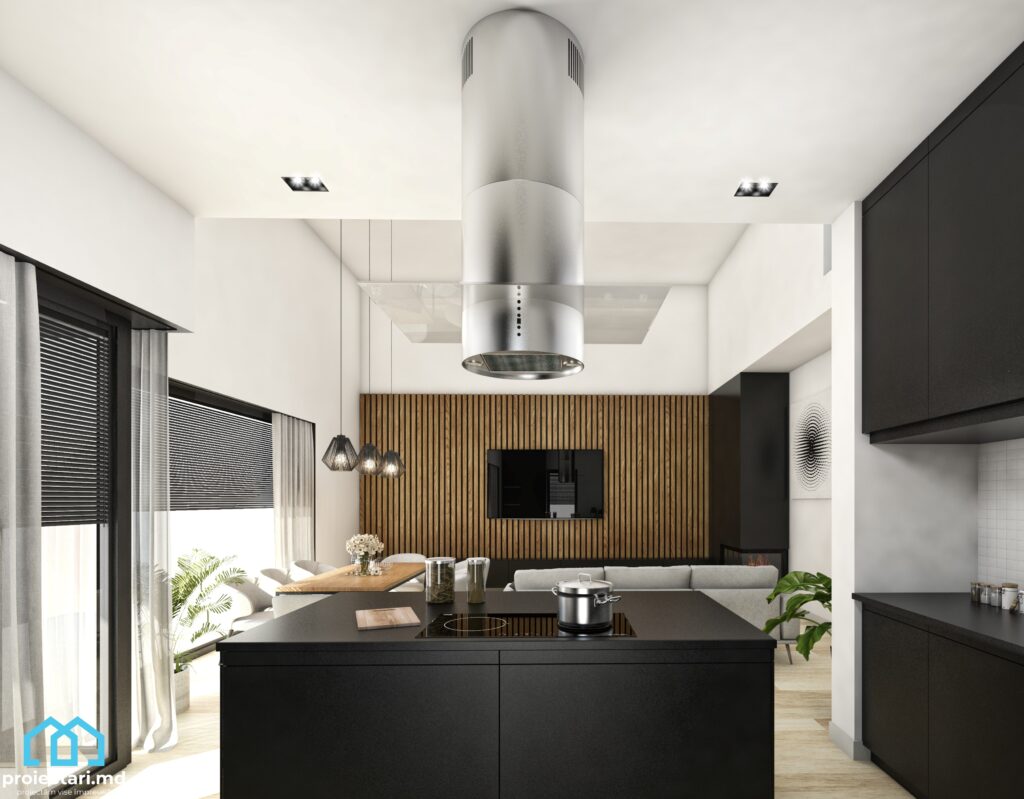
The interior of the modern 130m2 house is characterized by fluidity , abundant natural light and a welcoming atmosphere . Intelligent design and efficient use of space allow the creation of distinct and well-defined areas, such as the living area, the rest area and the work area. Each room is designed to improve the quality of life and provide the necessary comfort in a modern and stylish environment.
The interior design techniques used in the 130m2 house project – 101447 ensure an aesthetic balance and a friendly space . From the finishes and colors chosen for the walls and floors, to the right furniture and accessories, every element of the interior of the modern home contributes to the creation of a pleasant and functional ambience.
The choice of durable and ecological materials for finishes and furniture, as well as the efficient integration of lighting and ventilation systems, ensure a healthy and comfortable environment inside the house. Ergonomics is also a major concern in the 130m2 – 101447 house project, so that every piece of furniture and device is placed in a way that facilitates daily activities and provides an optimal level of comfort.
Intelligent partitioning of space
Intelligent partitioning of space is one of the key features of the interior of a modern 130m2 house. This involves strategically organizing each room to maximize functionality and comfort. Each area of the house is designed and laid out in ways that correspond to its specific purpose, ensuring an easy and comfortable flow between them.
The interior includes well-defined spaces, such as the living area, which can be used for relaxation and socializing, the work area, intended for professional activities or study, and the rest area, where tenants can find peace and relaxation. These areas are harmoniously connected, allowing easy movement between them and facilitating interaction between family members.
The intelligent design of the interior compartmentalization improves the quality of life in the home and facilitates the performance of daily activities. Each space is designed to meet the specific needs of tenants and to provide a pleasant and practical living experience.
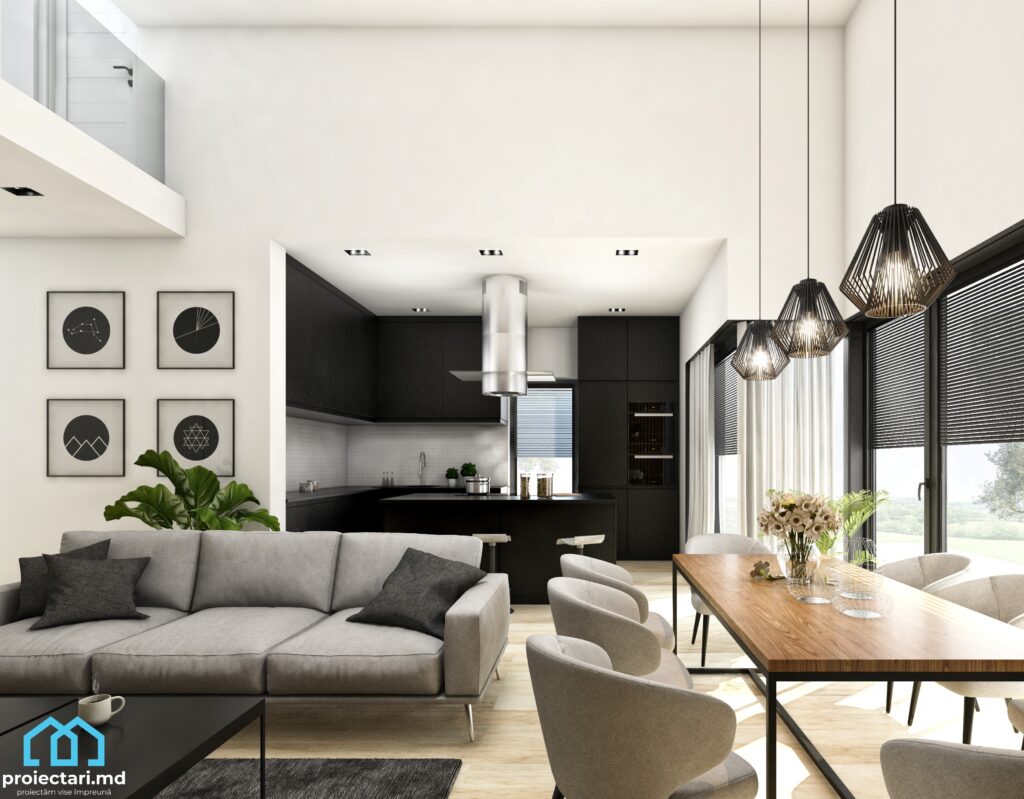
130m2 house project from Proiectari.md – Comfort and ergonomics
The 130m2 house project – 101447 from Proiectari.md places a special emphasis on the comfort and ergonomics of the home. Every detail of the interior is thought out to create a pleasant and functional environment, where the tenants feel good and enjoy every room.
By using ergonomic furniture and accessories adapted to the needs of the users, the interior offers a high level of comfort and facilitates the performance of daily activities in an efficient and pleasant way. Each room is designed to provide a relaxing and functional environment where residents can feel at ease and enjoy every moment spent inside the house.
The careful choice of finishes, colors and lighting also contribute to creating a welcoming and comfortable atmosphere in each room. The interior design designed by Proiectari.md ensures a harmony between the decorative elements and the functionality of the home, offering an ideal setting for relaxing, working and spending free time.
| The benefits of smart partitioning | The benefits of comfort and ergonomics |
|---|---|
| Optimizing the use of space Easy circulation between rooms Maximum functionality in each area Clear demarcation of activity areas Flexibility in adapting the home to the needs of the family | High level of comfort and relaxation Ergonomics in the use of furniture and accessories A pleasant and welcoming ambience Organized and functional space Satisfactory living experience |
Outdoor facilities: terraces and balcony
The 130m2 house project – 101447 includes outstanding exterior amenities that add value and comfort to the home. Among these facilities are the terraces and the balcony, which provide an outdoor relaxation space for the tenants. The open terrace is an ideal place for spending free time during the day or evening, enjoying the fresh air and the beauty of the surrounding nature.
The benefits of the uncovered terrace are multiple. Here tenants can organize parties with friends and family, enjoy outdoor dining or spend time with recreational activities. It is an ideal space to relax on a sunny day or to admire the sunset. The balcony, in turn, offers an intimate and private corner to enjoy a coffee in the morning or to read a book quietly.
These outdoor amenities help create a pleasant and functional environment around the house. Tenants can take advantage of the benefits of outdoor living, enjoying a comfortable and relaxing space in their own backyard. The terrace and balcony add aesthetic value to the home and provide a harmonious connection between the inside and the outside. Thus, the 130m2 house project – 101447 from Proiectari.md ensures a complete and satisfying living experience.
Table:
| Characteristics | Feels | balcony |
|---|---|---|
| Use | Outdoor relaxation space | Intimate corner for quiet moments |
| Size | Uncovered patio, large enough for furniture and recreational activities | Balcony suitable for a table and a few chairs |
| BENEFITS | The possibility of organizing parties and social activities in the open air Ideal place for relaxing, reading or enjoying a meal Harmonious connection between inside and outside | Private corner for moments of peace and relaxation Ideal space to enjoy a coffee or read Offers a beautiful perspective on the surroundings |
130m2 house project from Proiectari.md – Energy efficiency and construction durability
An important aspect in the 130m2 house project – 101447 from Proiectari.md is the energy efficiency and durability of the construction. By using modern technologies and materials , the house is designed to minimize energy consumption and ensure long durability. These features not only reduce maintenance costs , but also protect the environment.
Furnishing living spaces with innovative solutions
The 130m2 house project from Proiectari.md offers the opportunity to create a unique interior ambience by using innovative solutions. Every detail can be customized according to the tenants’ preferences, from the choice of colors and finishes to the design of furniture and decorations . This ensures a personalized and comfortable arrangement in every room.
Proiectari.md offers a wide range of options to meet the needs and lifestyle of each customer. The specialist team works closely with the tenants to understand their wishes and create an interior design that reflects their individual personality and tastes. Thus, each living space becomes a unique and pleasant place, where tenants can truly feel at home.
The arrangement of living spaces in the house project 130m2 – 101447 offers the opportunity to use innovative technologies and materials to create a comfortable and functional environment. From intelligent lighting solutions and temperature control systems to ergonomic equipment and furniture, every aspect is considered to ensure a high quality living experience.
The choice of colors and finishes plays an important role in creating a pleasant and harmonious interior ambience. Proiectari.md offers a wide range of colors and textures to suit the style and preferences of each tenant. Whether it’s warm and natural colors or more bold and modern shades, there are options for all tastes and preferences.
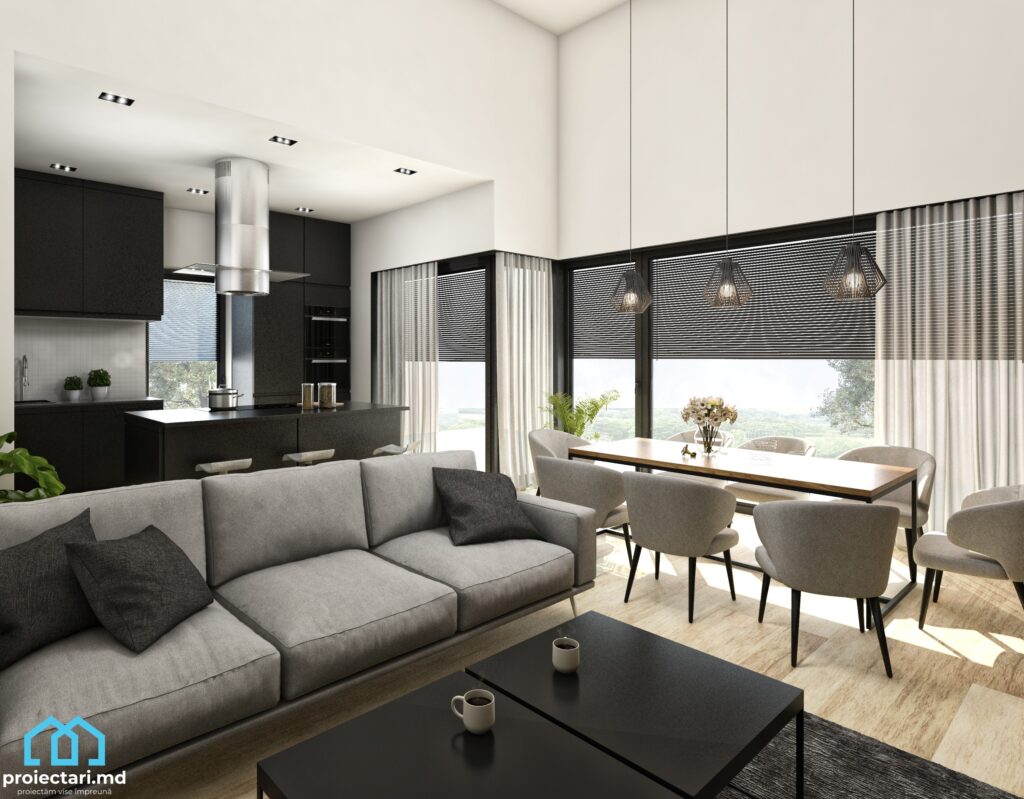
| Benefits of arranging living spaces | Examples of innovative solutions |
|---|---|
| Creating a relaxing and pleasant atmosphere | Smart lighting and temperature control systems |
| Optimizing the use of space | Smart furniture with integrated storage spaces |
| Ensuring thermal and acoustic comfort | Advanced thermal and sound insulation |
| Creating a functional and ergonomic space | Adjustable and ergonomic furniture |
The layout of the living spaces in the 130m2 house project – 101447 also extends to the outside area. Proiectari.md offers innovative solutions to create outdoor terraces and relaxation spaces. These may include setting up a barbecue or a lounge corner where tenants can enjoy their time outdoors. All these aspects contribute to the creation of a suitable, comfortable and authentic atmosphere in every corner of the house.
Optimizing construction costs for the 130m2 house
Building a 130m2 house involves costs , and optimizing them is important to create an affordable project. The house project 130m2 – 101447 from Proiectari.md aims to optimize construction costs by using the right materials and technologies. Thus , it is possible to create a modern and comfortable home , without exceeding the established budget.
Optimizing construction costs is essential for the 130m2 house project to be completed within the established budget. By choosing the right materials and technologies, it is possible to significantly reduce costs without sacrificing the quality and design of the home.
The house project 130m2 – 101447 from Proiectari.md offers intelligent solutions to optimize construction costs. Using the right materials, such as sustainable and eco-friendly materials, can reduce costs in both the short and long term. Energy efficiency can also be maximized by using modern technologies such as thermal insulation and LED lighting, helping to save utility costs over time.
Another important aspect in reducing construction costs is efficient resource planning and management. By setting a realistic budget and sticking to it at every stage of construction, financial waste can be avoided and tight cost control can be maintained. Construction work can also be planned and organized in such a way as to minimize waste and maximize work efficiency.
The 130m2 house project from Proiectari.md integrates all these aspects to offer an accessible and cost-optimized project. The team of experts work closely with clients to understand their needs and preferences and provide customized solutions that meet both budget and expectations.
| Benefits of optimizing construction costs for the 130m2 house: |
|---|
| – Realization of an accessible project and within the limits of the established budget |
| – Use of durable and eco-friendly materials for long-term savings |
| – Maximizing energy efficiency to reduce utility consumption |
| – Effective planning and management of resources to avoid financial waste |
Optimizing construction costs for the 130m2 house is an essential aspect in the realization of a successful project, and Proiectari.md offers professional and innovative solutions in this regard. With their help, it is possible to build a modern and comfortable home, while respecting the established budget.
Integrating the garage into the 130m2 house project
The house project 130m2 – 101447 includes the integration of two garages , offering a generous parking space for tenants. This feature is important for families who need extra space for cars or other vehicles. The integration of the garage into the house project is carefully done to fit the overall architecture and provide easy access to vehicles.
| Advantages of garage integration: |
|---|
| More parking space for tenants |
| Weather protection for the car |
| Convenience in accessing and storing vehicles |
| Architectural fit with the overall design of the house |
130m2 house project from Proiectari.md – Conclusion
The 130m2 house project – 101447 from Proiectari.md is an excellent option for families looking for a modern , spacious and functional home. This project stands out for its contemporary design , energy efficiency and customization possibilities. With the help of the team of specialists from Proiectari.md , each stage of the construction process can be managed efficiently and the desired result is achieved.
Order now House project 130m2 from Proiectari.md
Do you want to build your dream house? The house project 130m2 – 101447 from Proiectari.md can become your reality. To order this modern and functional house project, you can access our website and fill out the contact form. Our team of specialists will be delighted to provide you with all the information and assistance you need to start building your dream home.
By investing in this house project from Proiectari.md, you can be sure that you will get a comfortable and durable home. With our help, you’ll be able to customize every aspect of your home to suit your needs and preferences. Investing in a modern and functional home project is guaranteed to provide long-term comfort and satisfaction.
To take advantage of this unique opportunity, do not hesitate to order the house project 130m2 – 101447 from Proiectari.md now. As a leading company in the field, we strive to provide our clients with the best architectural solutions. We guarantee that the construction process will be managed efficiently and with attention to detail so that you get the desired result. Contact us today and start making your dream a reality!
House project 130m2.FAQ
What are the dimensions of the house from the 130m2 project – 101447?
The house in the 130m2 project – 101447 has a usable area of 130m2 and a built-up area of 165m2.
How many bedrooms and bathrooms does this house have?
The house in the 130m2 project – 101447 has 4 bedrooms and 2 bathrooms, providing enough space for a medium-sized family.
What are the distinctive elements of modern architecture in this project?
This house stands out for its flat roof and geometric design. Contemporary materials are also used for durability and resistance over time.
Why choose a two-level house project?
A two-level house project offers many benefits, such as a larger available space, intelligent partitioning of space and the possibility of increasing the number of rooms.
How is the interior of this modern house of 130m2 arranged?
The interior of this modern house benefits from an intelligent partitioning of space, which optimizes the use of each room and ensures comfort and ergonomics.
What outdoor amenities does this home have?
This modern house has an open terrace where residents can relax outdoors and enjoy the comfort.
How does this project contribute to the energy efficiency and sustainability of the building?
The house project 130m2 – 101447 is designed to minimize energy consumption and ensure long durability through the use of modern materials and technologies.
Can I customize the interior of this house?
Yes, you can customize the interior of this house according to your preferences, from the choice of colors and finishes, to the design of the furniture and decorations .
How can I optimize the construction costs for this 130m2 house?
You can optimize construction costs by using the right materials and technologies, and the house project 130m2 – 101447 offers financially efficient solutions.
Is a garage included in this 130m2 house project?
Yes, this project includes the integration of two garages, ensuring generous parking space for tenants.
How can I order this 130m2 house project from Proiectari.md?
To order this project, you can visit the Proiectari.md website and fill out the contact form. Their team of specialists will provide you with all the information and assistance you need to start building your dream home.
There’s no content to show here yet.
Characteristics
- 2 sanitary groups
- 4 bedrooms
- Access for people with disabilities
- Anteroom with Cupboard
- Autonomous heating
- Cabinet
- Double baths
- Emergency exit
- Flat roof
- Garage for two cars
- Garage Storage
- Lawn
- Outdoor Parking
- Parking
- Storage Room
- Swimming Pool
