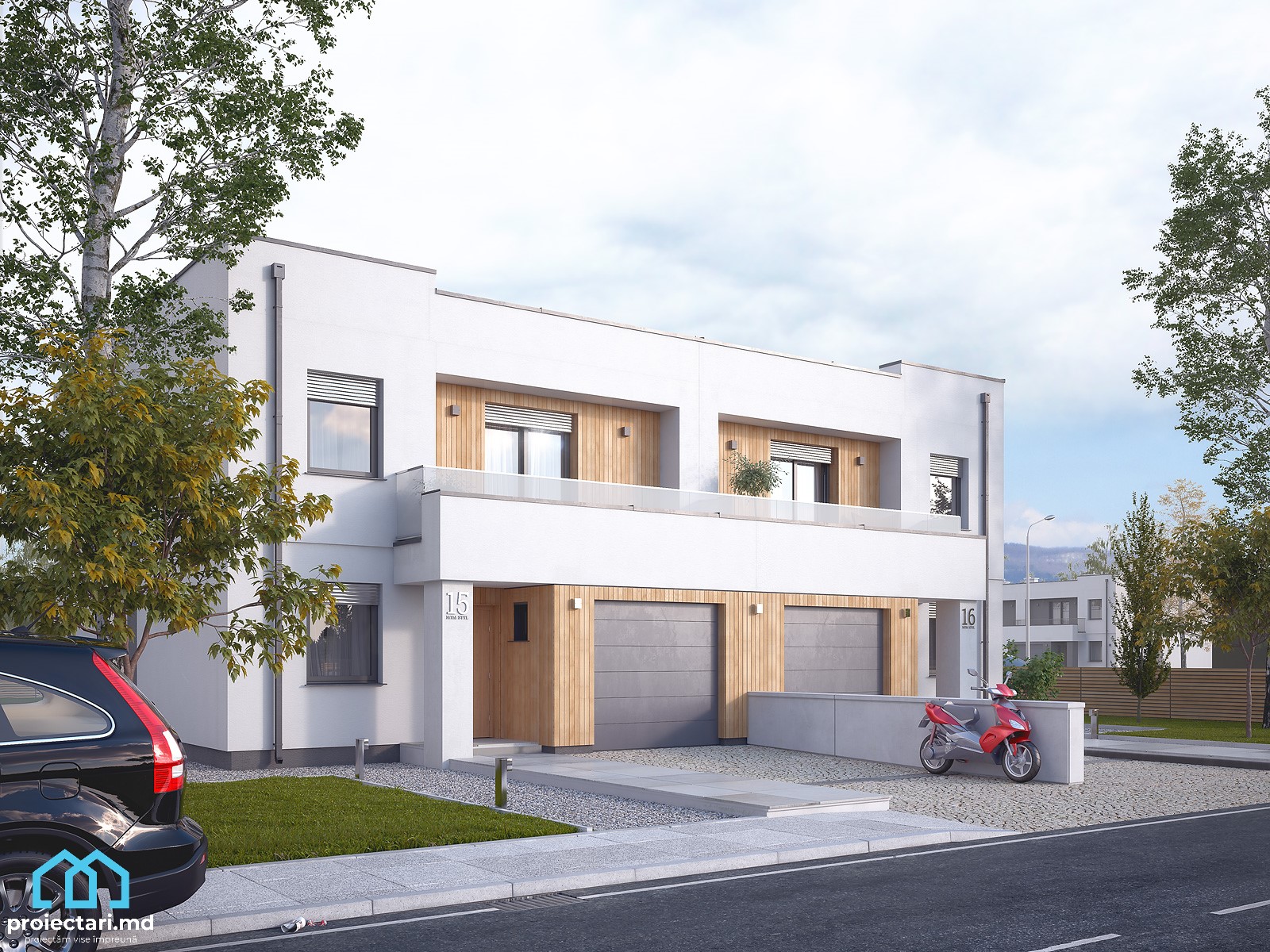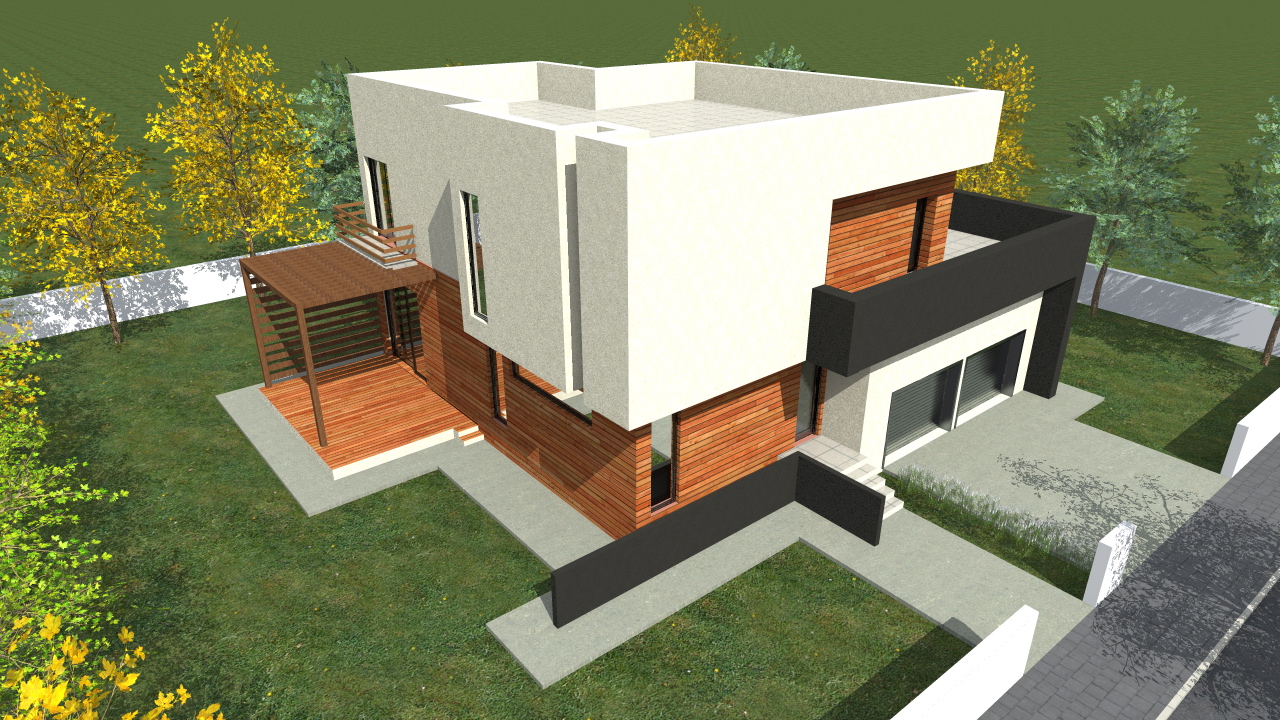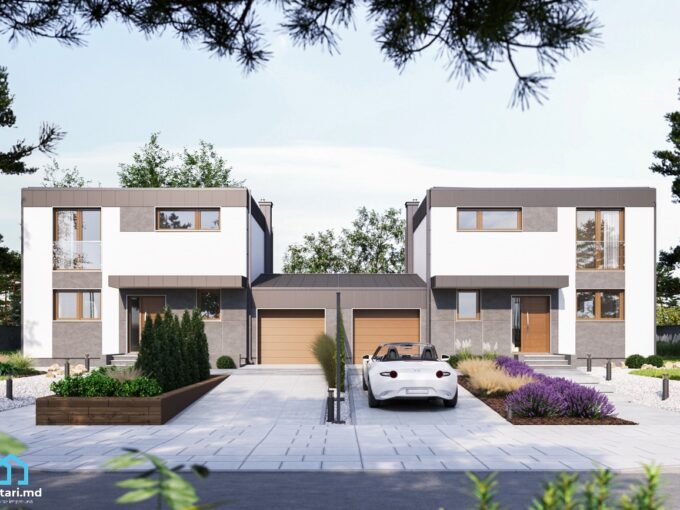General details
Technical data
The net area of the house without loggias, terraces and the cellar |
218,50 m² |
Garage area |
39,38 m² |
Boiler area |
7,08 m² |
Construction footprint |
133,67 m² |
The angle of inclination |
3% |
The total built area |
218,50 m² |
Total area |
179,10 m² |
Volume |
601,60 m³ |
The height of the house |
7,30 m |
Roof surface |
133,67 m² |
Size
Size
Minimum plot sizes |
23,5 x 23,70 m |
* In the event that the neighbor of the lot offers a notarized receipt regarding the location at a distance of less than 3m from the red lines of the land, then the values of the minimum dimensions of the land can be restricted
Duplex house project 120m2 – 101472, with flat roof, 2 levels, 3 bedrooms, 2 bathrooms, 1 garage
This is a presentation for this Project of duplex houses 120m2 – 101472 available at Proiectari.md . This impressive project offers a modern and functional home, perfect for modern families .
The duplex house project has an area of 120m2 and benefits from a flat roof and 2 levels . It features 3 spacious bedrooms , 2 stylish bathrooms and an attached garage for the convenience of the owners. All these features combine to create a comfortable and space-efficient living space.
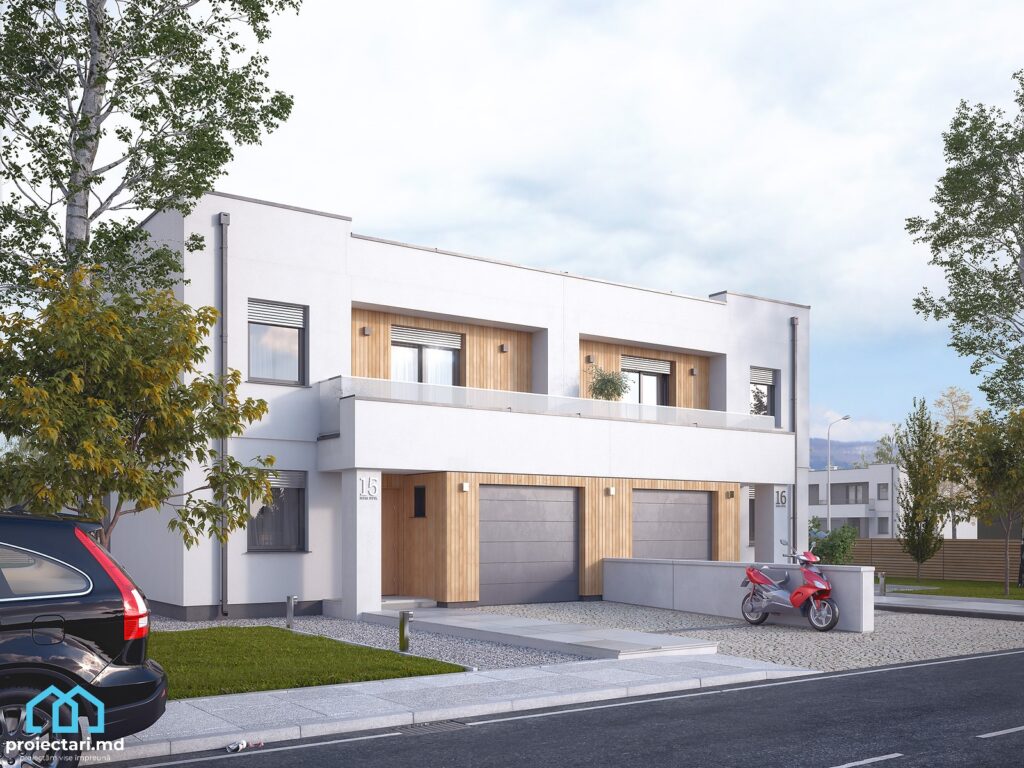
At Proiectari.md , we strive to offer quality projects and respond to the needs and tastes of each client. If you are looking for a modern and well thought out duplex house, this project is the perfect choice for you.
Key Points:
- It offers a modern and functional home for modern families
- The area of 120m2, flat roof and 2 levels
- Features 3 spacious bedrooms , 2 stylish bathrooms and an attached garage
- The project is available at Proiectari.md
- Perfect choice for those looking for a modern and well thought out duplex home
Choosing a duplex – the benefits of the 120m2 duplex project from Proiectari.md
Choosing a duplex brings many benefits . The 120m2 duplex house project from Proiectari.md offers an optimization of land purchase costs and is adaptable to various needs of the owners.
Duplex house project 120m2 – 101472 from Proiectari.md. Cost optimization for land acquisition
Cost optimization when purchasing land is an important benefit of the 120m2 duplex house project from Proiectari.md. By designing a duplex on a smaller lot, significant savings can be achieved on acquisition costs.
Adaptability of the model for various needs
The 120m2 duplex house model from Proiectari.md is adaptable to various needs of the owners. Whether it’s a family of around 4-6 or a couple wanting extra space for an office or hobbies, this project can be adjusted to suit individual needs.
Modern architecture and design of the 120m2 duplex house project
The 120m2 duplex house project from Proiectari.md impresses with its modern architecture and design. The perfect combination of aesthetics and functionality makes these homes an excellent option for homeowners looking for contemporary design and optimal use of space.
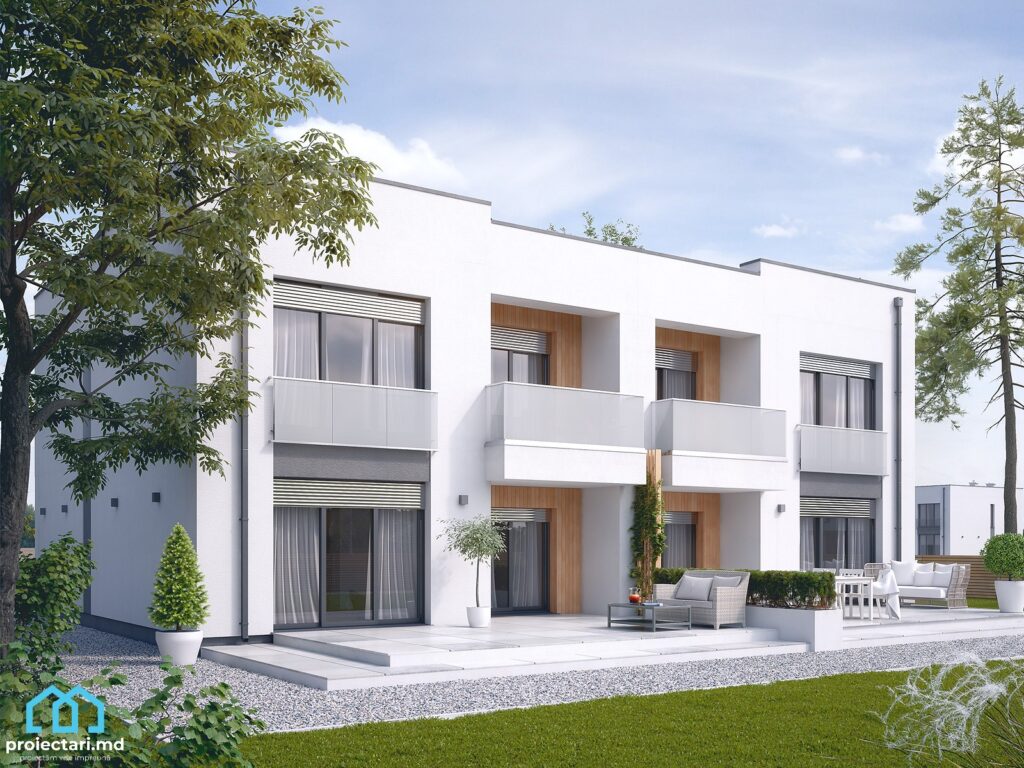
Chalet style and open-space functionality
One of the defining aspects of this duplex house project is the Chalet style. Inspired by mountain architecture, this style brings a special charm and a feeling of comfort and warmth to our homes. Specific elements such as gable roofs, rustic wood and grassy balconies are found in this project, giving it an authentic and attractive look.
In addition to the exterior appearance, the 120m2 duplex house project also highlights the open-space functionality. By removing the walls that separate the living spaces, a feeling of openness and light is created, providing a friendly and comfortable environment for the whole family. This modern approach allows for fluid circulation in the home and facilitates interaction between family members during daily activities.
Integrating the covered terrace into the design of the house
Another key element of this duplex house project is the integration of a covered terrace. The terrace offers an additional space that can be used for relaxing, spending time with friends and family or even organizing outdoor meals. The design of the house allows direct access from the living room or kitchen area to the terrace , thus facilitating the connection of interiors with the exterior space and expanding the available space in your home.
| Key features of the 120m2 duplex house project |
|---|
| Modern architecture and design |
| Chalet style and rustic elements |
| Open-space functionality |
| Integrating the covered terrace into the design |
120m2 duplex house project – model and interior structure
The 120m2 duplex house project developed by Proiectari.md impresses not only with its modern design, but also with its intelligent compartmentalization and optimal interior structure. Every detail of this project has been carefully thought out to provide maximum comfort and meet the needs of the residents.
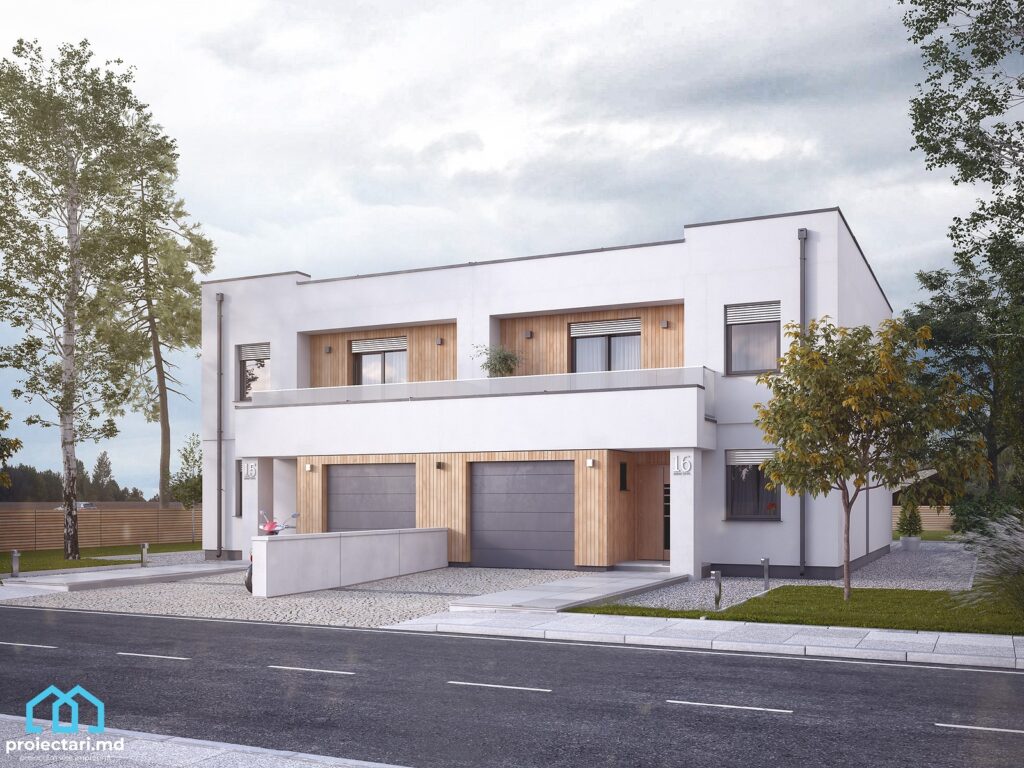
Intelligent compartmentalization for maximum comfort
The intelligent compartmentalization of this 120m2 duplex house optimizes the use of space and ensures maximum comfort for the residents. Every room and every area of the house is designed to provide functionality and meet the everyday needs of the family. The spacious and well-lit spaces allow easy circulation and create a welcoming atmosphere inside.
Duplex house project 120m2 – 101472 from Proiectari.md. The benefits of 3 bedrooms and 2 bathrooms in a duplex
This 120m2 duplex house project has 3 bedrooms and 2 bathrooms , thus offering important benefits for residents. Generous bedrooms ensure privacy and comfort, offering enough space for a family. Also, the 2 bathrooms allow efficient organization of families and avoid crowding in the morning hours. These facilities add extra comfort and functionality to this duplex house project.
| BENEFITS | Description |
|---|---|
| Optimal partitioning | Perfectly defined spaces for efficient organization |
| 3 bedrooms | Enough space for a family |
| 2 bathrooms | Avoiding crowding and facilitating the daily routine |
| Maximum comfort | Bright and well-lit spaces that allow relaxation and rest |
Advantages of flat roof design for multi-story duplex houses
The flat roof design brings many advantages in the case of multi-storey duplex houses . This roof option can be optimized to maximize the available space and create a modern and aesthetic design . Here are some of the advantages it brings:
- Spatial efficiency: The flat roof allows the optimal use of the available space in the case of the duplex house. It can be adapted to include terraces or vertical gardens, expanding the seating area and creating a pleasant and friendly atmosphere.
- Architectural flexibility: The flat roof offers a wide range of architectural options. You can opt for pedestrian terraces or even roof gardens, turning it into a useful and aesthetic space. There is also the possibility of adding technical installations, such as solar panels or air conditioners.
- Modern aesthetic appearance: The flat roof gives the duplex house a contemporary and elegant appearance. The straight and simple roof line blends perfectly into a modern and minimalist home design , drawing the eye and creating a strong visual impact.
- Economic advantages : Flat roof design can also offer economic advantages . Due to the optimization of space and the possibility to use less materials than in the case of a pitched roof, construction costs can be reduced.
- Easy and safe access: The flat roof facilitates access for maintenance and repair. It can also be adapted to provide an open and safe seating area that can be used for various purposes such as outdoor leisure or events.
These are just a few of the advantages of flat roof design for multi-story duplex houses . Such an option can transform your duplex house into a modern, comfortable and functional space, adapted to your needs and preferences.
Integrating outdoor spaces in duplex terrace house projects
Outdoor spaces play an important role in duplex terrace house projects . They add extra comfort and functionality, creating a pleasant ambience around the homes. The adaptation of the courtyards for privacy and the well-thought-out exterior design contribute to the creation of welcoming homes full of greenery.
Adapting courtyards for privacy
One of the concerns in duplex terrace house projects is to provide a private and intimate area in the yard. This can be achieved by using fences or hedges to delimit the territory of the property and create an intimate space, protected from prying eyes. You can also place plants or decorative structures that offer privacy and at the same time a pleasant aesthetic appearance.
Duplex house project 120m2 – 101472 from Proiectari.md. Exterior design and the importance of green spaces
The duplex house project 120m2 – 101472 offered by Proiectari.md stands out for its well-emphasized exterior design. The houses benefit from generous yards and spacious terraces, which allow outdoor relaxation and spending time in nature. Green spaces are particularly important in this project, contributing to the creation of a pleasant and relaxing environment. Their integration into the exterior design adds more beauty and harmony to the home.
| BENEFITS | |
|---|---|
| Spacious terraces | It provides an ideal place for spending time outdoors, organizing barbecues or relaxing. |
| Kindergarten or flower garden | It offers a green space that tenants can arrange according to their preferences to relax and enjoy nature. |
| Pool or play area for children | It allows you to create a special place for fun and refreshment on hot summer days. |
The technical aspects of the 120m2 duplex project
The 120m2 duplex house project from Proiectari.md stands out for its advanced technical aspects and the use of modern construction materials . The team of professionals from Proiectari.md has created a duplex house project that combines elegance and functionality, offering owners a special living experience.
The use of modern materials in construction
One of the defining characteristics of this 120m2 duplex house project is the use of modern construction materials . From the solid structure to the high-quality finishes, every aspect of the construction is made with durable, time-resistant and aesthetically pleasing materials. The careful choice of materials guarantees not only a modern and refined appearance, but also a special durability of the home.
Innovations in energy efficiency for duplex houses
The 120m2 duplex house project from Proiectari.md brings innovations in terms of energy efficiency , transforming duplex houses into ecological and economical homes. By using high-performance thermal insulation systems, double glazing and efficient heating and cooling systems, the energy efficiency of the home is maximized, thus reducing energy consumption and carbon emissions. The project also integrates smart lighting solutions and solar panels to harness natural resources and reduce energy costs.
Regardless of the weather outside, the 120m2 duplex house project offers a comfortable and pleasant environment, providing owners with a high level of energy efficiency and significant long-term savings.
Customization solutions for the 120m2 duplex house project
The 120m2 duplex house project from Proiectari.md offers customization solutions to meet the needs and preferences of each client . Whether you want to add personal style to the interior finishes or transform the outdoor space into a relaxing oasis, you can customize the project to your preferences.
Here are some of the customization options available:
- Interior finishes : Choose the colors, materials and textures that represent you best. From floors and walls to furniture and accessories, you can create a truly unique and personalized interior.
- Exterior finishes : Change the appearance of the facade to reflect your style and the personality of your home. Choose the right colors and materials to create a special impression on the outside.
- Interior arrangements: You can adapt the interior compartmentalization according to your preferences and the needs of your family. Customize your storage, kitchen or lounge areas to perfectly suit your lifestyle.
- Outdoor landscaping : Transform the yard and garden into a space for relaxation and entertainment. Add terraces, walkways, green spaces and children’s play areas according to your preferences and the needs of your family.
No matter what you need, the 120m2 duplex house project allows customization to create your perfect home, adapted to your needs and tastes. Contact the Proiectari.md team to find out more details about the customization options available and to start the project of your dream home.
Project 101472 and finishing solutions for modern duplex houses
The 120m2 duplex house project – 101472 from Proiectari.md offers modern and varied finishing solutions , which add a strong aesthetic impact to your duplex house. When choosing exterior finishes, you can opt for materials and colors that blend perfectly with the architectural design of the house and the surrounding environment. Exterior finishes such as decorative plaster, natural stone or wood can emphasize the beauty and personality of your duplex home.
For interior finishes, there are numerous options to create a modern and comfortable interior. High-quality wooden or tiled floors, walls painted in warm or light colors, but also details such as decorative tiles, wallpaper or natural stone can contribute to a special atmosphere in every room. Also, the sanitary items and the furniture chosen must be in tune with the general design of the house and provide increased comfort to the residents.
| Exterior finishes | Interior finishes |
|---|---|
| Decorative plaster | Decorative tiles |
| Natural stone | The wallpaper |
| Wood | Wooden floors |
| Tile floors |
Choosing the right finishes for your duplex home will create a great aesthetic impact and provide comfort in every space. The duplex house project 120m2 – 101472 from Proiectari.md comes with modern and varied finishing solutions , which can be customized according to your preferences. These finishes will perfectly complement the architectural design of the house and ensure you a comfortable and stylish home.
Duplex house project 120m2 – 101472 from Proiectari.md. Conclusion
The 120m2 duplex house project from Proiectari.md offers a modern and efficient solution for those who want to build a stylish and practical home. With a contemporary design, smart compartmentalization and the integration of outdoor spaces, this project perfectly suits the needs and preferences of duplex house owners. The benefits of the project include an optimization of land acquisition costs, adaptability for various needs, advanced technical aspects and modern construction materials . With customization solutions and the possibility to choose interior and exterior finishes, the 120m2 duplex house project can be adapted to each client’s taste. With this project, Proiectari.md demonstrates experience, innovation and professionalism in the field of housing design and construction.
Order now Duplex house project 120m2 – 101472 from Proiectari.md
You can now order the 120m2 duplex house project – 101472 from Proiectari.md to build your dream home.
Discover now the entire collection of over 4000 house projects from Proiectari.md
Proiectari.md offers you an impressive collection of over 4000 house projects. Regardless of the architectural style or your needs, you will surely find the right project for your future home.
Whether you want a modern house, a traditional house or an eco-friendly home, our rich portfolio offers you a variety of options. With over 4000 projects available, we have solutions for all tastes and preferences.
Whether you are planning to build a duplex, a single-level house or an imposing villa, our experts ensure that each project is well-designed and tailored to your specific needs.
You can imagine your dream home within this amazing collection of over 4000 projects. With Proiectari.md, you can turn the home you want into reality.
How you can execute an individual duplex project at Proiectari.md
If you want to have your own duplex house, adapted to your needs and the particularities of your land, Proiectari.md is the right partner. Our team of experts can provide advice and assistance throughout the process of realizing your unique project.
With our help, you can execute an individual duplex project that reflects your lifestyle and offers you the comfort and functionality you need. Our team of architects and engineers work closely with you to understand all your requirements and preferences so that your home is exactly what you wanted.
With our extensive experience in designing and building duplex homes, we ensure that the execution process is efficient and that you get the results you want. From planning and design, to construction and completion, we are with you every step of the way.
Choose Proiectari.md to fulfill your dream of having a unique and personalized duplex home, made with professionalism and attention to detail. Contact us today to discuss your project and benefit from our quality services.
Duplex house project 120m2. FAQ
What are the characteristics of the duplex house project 120m2 – 101472?
The duplex house project 120m2 – 101472 has a flat roof and 2 levels . Features 3 bedrooms, 2 bathrooms and an attached garage.
What are the benefits of choosing a duplex?
Choosing a duplex brings many benefits , such as cost optimization when purchasing land and the adaptability of the model for various needs.
What style and design does the 120m2 duplex house project have?
The 120m2 duplex house project impresses with its modern architecture and design, with Chalet style and open-space concept. The project also integrates a covered terrace into the design of the house.
How is the interior of the 120m2 duplex house project structured?
The interior structure of the 120m2 duplex house project is well thought out, offering intelligent compartmentalization for maximum comfort. The project has 3 bedrooms and 2 bathrooms, offering functionality and generous space.
What are the advantages of flat roof design for multi-story duplex houses?
Flat roof design brings advantages in the case of multi-storey duplex houses , as it can optimize the space and create a modern design.
How are outdoor spaces integrated into duplex terrace house projects?
Outdoor spaces are important in duplex terrace house projects, and the project adapts by integrating courtyards to provide privacy and through a well-thought-out exterior design complemented by green spaces.
What technical aspects and modern materials are used in the construction of the 120m2 duplex house project?
The 120m2 duplex house project combines technical aspects and uses modern materials in construction. Energy efficiency innovations are also being brought in to provide eco-friendly and economical duplex homes.
Are there customization solutions available for the 120m2 duplex house project?
The 120m2 duplex house project offers customization solutions to meet the needs and preferences of each client. There are customization options for finishes, interiors and exteriors.
What finishing solutions are available for modern duplex houses?
Project 101472 offers finishing solutions for modern duplex houses. The choice of exterior finishes has a strong aesthetic impact , and the interior finishes contribute to the comfort of the residents.
How can I order the duplex house project 120m2 – 101472?
You can now order the duplex house project 120m2 – 101472 from Proiectari.md to build the home of your dreams.
What other house projects are available at Proiectari.md?
At Proiectari.md you can discover the entire collection of over 4000 house projects, in addition to the 120m2 duplex house project.
How can I execute an individual duplex project at Proiectari.md?
At Proiectari.md you can execute an individual duplex project , adapted to your needs and the particularities of your land. Their team of experts can provide advice and support throughout the project implementation process.
There’s no content to show here yet.
Characteristics
- 3 sanitary groups
- 4 bedrooms
- Access for people with disabilities
- Anteroom with Cupboard
- Autonomous heating
- Cabinet
- Double baths
- Emergency exit
- Flat roof
- Garage for two cars
- Garage Storage
- Lawn
- Outdoor Parking
- Parking
- Storage Room
- Swimming Pool
